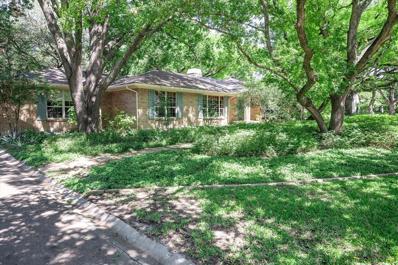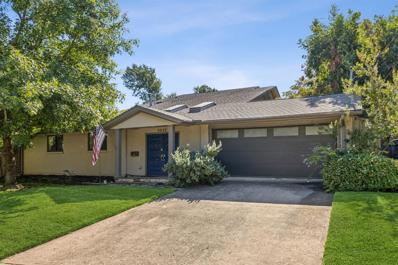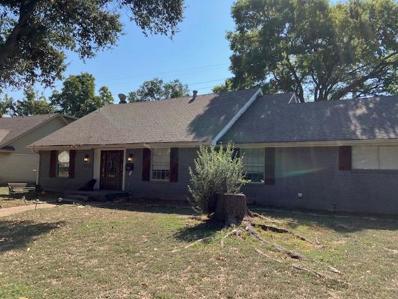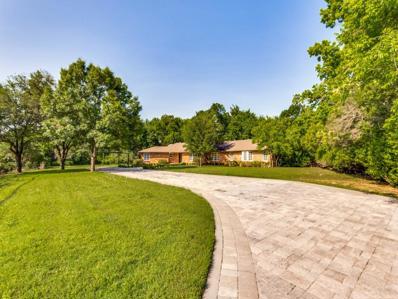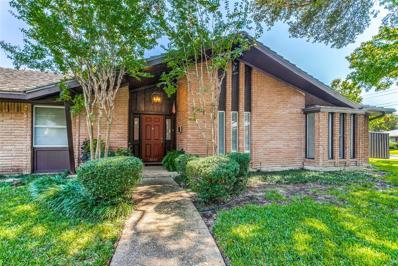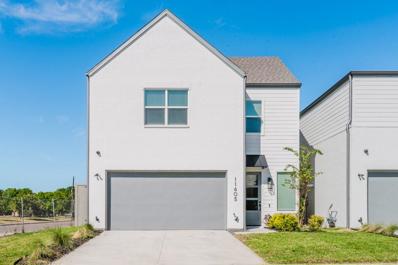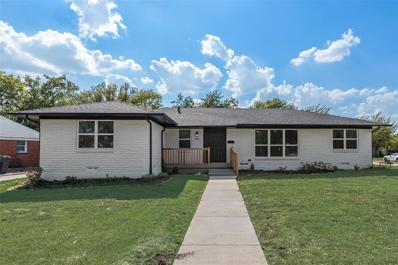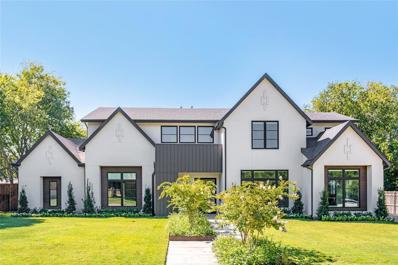Dallas TX Homes for Rent
$1,325,000
5307 Preston Haven Drive Dallas, TX 75229
- Type:
- Single Family
- Sq.Ft.:
- 2,927
- Status:
- Active
- Beds:
- 5
- Lot size:
- 0.37 Acres
- Year built:
- 1958
- Baths:
- 4.00
- MLS#:
- 20747728
- Subdivision:
- Inwood Road Estates
ADDITIONAL INFORMATION
Located in North Dallas, mid-century traditional on .37 AC. lot in Inwood Road Estates. Pool, spa, cabana, full-canopied trees, and many eco-friendly, low water, TX native plants complete the landscape and hardscape. Excellent split bedroom floorplan: separate 5th bedroom, built in bookcases, adjacent marble bath, and own entrance can be in law suite or light-filled office. Rain or shine, enjoy your pool and backyard view from lounging rear deck or looking out floor-to-ceiling windows and sliding glass doors in the kitchen and comfortable den. Open kitchen offers breakfast bar + breakfast area seating, butler's pantry with wine fridge, solid granite counters, double oven, island, all stainless appliances, and more. Over-sized shower with glass enclosure and rain showerhead + granite-style counter and walk in closet in primary bath. Quiet, convenient location known for many fine private schools.
- Type:
- Single Family
- Sq.Ft.:
- 2,939
- Status:
- Active
- Beds:
- 4
- Lot size:
- 0.27 Acres
- Year built:
- 1956
- Baths:
- 3.00
- MLS#:
- 20756810
- Subdivision:
- Timberbrook 3rd Instl
ADDITIONAL INFORMATION
This stunning updated mid century home sits on a creek lot! You are welcomed by an enormous living area and kitchen with granite countertops, new appliances and walk-in pantry. Real hardwood floors throughout main rooms - no carpet! Owner's suite is nestled in the treetops with privacy along with an oversized en suite bathroom, his and her vanity, and walk in closet. A second owner's suite on the main floor with an en suite bathroom. The backyard is an oasis with in-ground pool and multiple entertaining areas all overlooking the green space. Every view from inside and out is a park like setting perfect for enjoying the Texas weather. Truly a one of a kind home that has been meticulously maintained.
$3,349,000
10519 Somerton Drive Dallas, TX 75229
Open House:
Sunday, 1/12 1:00-3:00PM
- Type:
- Single Family
- Sq.Ft.:
- 6,065
- Status:
- Active
- Beds:
- 5
- Lot size:
- 0.37 Acres
- Year built:
- 2024
- Baths:
- 6.00
- MLS#:
- 20758497
- Subdivision:
- Northway Hills
ADDITIONAL INFORMATION
COMPLETION IN A FEW WEEKS on This NEW home just blocks from Midway and Episcopal School of Dallas! 5 Bedroom, 5 and half Baths, 3 car Garage. POOL, Hot tube, Landscaped yard, 8FT Privacy fence, Large outdoor living with fireplace and grilling area. Hardwoods, 8ft solid doors, 14ft ceilings in living area with lots of natural light. Second bedroom with bath downstairs next to 2nd living area. Kitchen includes Taj Mahal counter tops, Custom Cabinets, Large gas range, double ovens, fridge, dishwasher, island opens to Living area with fireplace and views to back yard. 2nd KITCHEN-CATERING includes oven, microwave, ICE maker, Sink, 2nd dishwasher, cold water dispenser, Extra fridge. Primary Bedroom is large with views of the pool and Trees, large Primary bath includes Steam shower, tub, Oversized Closet and workout Room. 2 Laundry areas (Primary closet, Downstairs large, upstairs laundry chute). Upstairs we have 3 bedrooms, 3 baths, large Game room,2nd living area, Unfinished media flex room and incredible amounts of storage areas. 3rd car garage is oversized. UPDATED photos coming on tuesday Dec 18th This home is very Private with no house right behind you. Just a view of trees. call today
$639,000
3352 Camelot Drive Dallas, TX 75229
- Type:
- Single Family
- Sq.Ft.:
- 2,789
- Status:
- Active
- Beds:
- 4
- Lot size:
- 0.22 Acres
- Year built:
- 1961
- Baths:
- 3.00
- MLS#:
- 20757316
- Subdivision:
- Sparkman Club Estates
ADDITIONAL INFORMATION
Buyer wasn't able to perform, their loss is your win! Come check out this beautiful diamond waiting to be shined up a little!! Foundation has been done and has a lifetime warranty. Finish out the rehab or rip through everything and bring in your own touches! There are so many options to choose from to make this an amazing home! Fix and Flip it or Fix it up as your own dream forever home!
$2,350,000
11211 Strait Lane Dallas, TX 75229
- Type:
- Single Family
- Sq.Ft.:
- 3,425
- Status:
- Active
- Beds:
- 4
- Lot size:
- 1.02 Acres
- Year built:
- 1953
- Baths:
- 3.00
- MLS#:
- 20757858
- Subdivision:
- Northaven Estates
ADDITIONAL INFORMATION
Eleven Two Eleven Strait Lane is unique. In 70+ years, it looks like there have only been two owners. The value is in the land. The original house could be renovated but will likely be torn down - time will tell, but it is not really about the house. It is about the swanky address and the location. It is about the potential and the future. And, it is about the endless possibilities. Seize this opportunity - lots on Strait Lane do not come on the market often!!
$1,950,000
4427 Merrell Road Dallas, TX 75229
- Type:
- Single Family
- Sq.Ft.:
- 3,166
- Status:
- Active
- Beds:
- 4
- Lot size:
- 0.15 Acres
- Year built:
- 2024
- Baths:
- 4.00
- MLS#:
- 20755953
- Subdivision:
- Northcrest
ADDITIONAL INFORMATION
Architecturally significant home powered by AM Homes. This neutral modern palette will take your breath away. The exterior facade is the lightest of greys accented by rich, powder-coated planters and a matching perforated metal gate. The side entry is private but still inviting. Salt-finished concrete pavers lead you to the solid wood front door flanked by glass and a planter filled with agave. Inside, floor-to-ceiling white oak wall paneling stretches from wall to wall. You are immediately drawn into the main living area where a 40â?? span of glazing showcases your dipping pool framed by a Brazilian hardwood deck. The east-facing wall of glass allows for plenty of natural light in the AM. Opposite the pool, the kitchen. The kitchen cabinetry is masterfully stained and topped with leathered Platino Quartzite. The Thermador appliance package is the icing on the cake, but the built-in Thermador espresso machine is a dead giveaway no expense was spared. The center island is the showpiece of the house. The Quartzite stone pierces through the Porcelanosa floors and a thick white oak built-in table wraps the stone and extends out to create an innovative dining experience. The living area is spacious with views of the pool, built-in cabinets, and direct access to a second outdoor living space. The master retreat privately sits on the first floor with views of the pool and direct access to the pool for late-night dips. The master bath has floor-to-ceiling windows providing some of the best natural lighting you will ever experience. The custom closets are 24â?? deep to keep all your clothes hidden from daily view. The countertops match the kitchen with the Platino Quartzite but are accented by gunmetal finished fixtures from Waterworks. The spa-like shower-bath combo is a place to relax away from all the problems of lifeâ?¦.
- Type:
- Single Family
- Sq.Ft.:
- 2,742
- Status:
- Active
- Beds:
- 5
- Lot size:
- 0.3 Acres
- Year built:
- 1965
- Baths:
- 3.00
- MLS#:
- 20752193
- Subdivision:
- Chapel Downs Sec 05
ADDITIONAL INFORMATION
This property is the perfect opportunity for buyers who want both indoor space and outdoor leisure, with plenty of room to customize and remodel. The floorplan offers great functionality and flow, and even flexibility for potential remodel options, making it an attractive option for buyers who want to make the home their own. A few key selling points include: Five bedrooms, two living areas, and two dining spaces. The option to combine the living areas or open up the galley kitchen to the living space can make for modern, open-concept living. The large primary suite is separate from the other bedrooms. An oversized corner lot provides both curb appeal and extra yard space. The outdoor oasis features a sparkling pool, a 600 square foot patio, and a large backyard, making this property ideal for outdoor entertaining, or simply relaxing. Being just a block away from Northaven Trail is perfect for people who enjoy an active lifestyle, with easy access to walking, jogging, or biking.
$1,375,000
4218 Bonham Street Dallas, TX 75229
- Type:
- Single Family
- Sq.Ft.:
- 3,950
- Status:
- Active
- Beds:
- 5
- Lot size:
- 0.15 Acres
- Year built:
- 2024
- Baths:
- 5.00
- MLS#:
- 20751978
- Subdivision:
- Northcrest
ADDITIONAL INFORMATION
This modern craftsmanship offers clean lines and a timeless design. The Viking-equipped kitchen, with a discreet pot-filler above the gas range, speaks to both form and function. A seamless flow between indoor and outdoor spaces, enhanced by expansive floor-to-ceiling windows, fills the home with natural light while maintaining privacy. Anchored by a 20-foot stone fireplace, the living area offers a sense of scale and quiet grandeur, perfect for relaxed gatherings. The primary suite is a sanctuary, with a spa-quality bathroom and a walk-in closet designed for comfort. Thoughtfully placed amenities, including a media room, wine cellar, and upstairs wet bar, are tailored for effortless entertaining, ensuring the home is equipped for both quiet evenings and hosting. Located in the heart of Preston Hollow, this home is surrounded by moments from Dallasâ?? finest offerings. Inquire about Builder Incentives.
- Type:
- Single Family
- Sq.Ft.:
- 2,337
- Status:
- Active
- Beds:
- 3
- Lot size:
- 0.08 Acres
- Year built:
- 2024
- Baths:
- 3.00
- MLS#:
- 20751439
- Subdivision:
- Modella Park
ADDITIONAL INFORMATION
Modella Park in Dallas, Texas, is a remarkable community by Olerio Homes that beautifully blends nature with innovation. Designed for a variety of lifestyles, this friendly and playful environment features move-in-ready homes, complete with all appliances. Residents can enjoy low-maintenance living with turfed yards, ideal for pets. Conveniently located just south of HWY 635 and east of Interstate 35, Modella Park offers easy access to major highways for a stress-free commute. Plus, buyers can take advantage of a special incentiveâreceive a 1% credit when using our preferred lender!
$1,760,000
3379 Townsend Drive Dallas, TX 75229
- Type:
- Single Family
- Sq.Ft.:
- 4,246
- Status:
- Active
- Beds:
- 4
- Lot size:
- 0.24 Acres
- Year built:
- 2024
- Baths:
- 5.00
- MLS#:
- 20750214
- Subdivision:
- Webster Grove
ADDITIONAL INFORMATION
Located in Northwest Dallas, this 2024 new construction offers 4,246 sq ft of sleek, contemporary design. Featuring 4 bedrooms, 5 baths, and two spacious living rooms, the home showcases beautiful tile and hardwood flooring, with large windows that flood the space with natural light. The open-concept layout flows seamlessly into a chefâ??s island kitchen, equipped with premium appliances, a butlerâ??s pantry, and an oversized island perfect for casual dining. Retreat to the luxurious primary suite with its spa-like ensuite bath. Step outside to enjoy a porch and built-in grill, ideal for gatherings. Complete with a 2-car garage and ample storage, this stunning home combines elegance with modern convenience for the perfect Northwest Dallas lifestyle.
$3,999,000
10150 Marsh Lane Dallas, TX 75229
- Type:
- Single Family
- Sq.Ft.:
- 7,012
- Status:
- Active
- Beds:
- 5
- Lot size:
- 1.39 Acres
- Year built:
- 2013
- Baths:
- 6.00
- MLS#:
- 20748242
- Subdivision:
- 6 Dallas City Bl 6416
ADDITIONAL INFORMATION
The Glass House on Marsh Lane. Situated in the Dallas Private School Corridor. Completed in 2017 by architect Blane Ladymon AIA RID NCARB, offers total privacy and state of the art comforts with over 7,000sf of luxury finishes. 30 foot floor to ceiling commercial glass windows. Entry leads to open concept kitchen-den-dining space, 2-way fireplace, and angled bowed windows. Gourmet kitchen is entertainerâ??s dream with onyx backlit waterfall island, maple cabinets, stainless steel Thermador appliances, and pantry. Primary wing exudes spa-like serenity. Walk through the double doors and feel the warmth of the 2-way fireplace separating sleeping and seating area with view of the pool and spa. Dual walk-in custom closets, coffee bar, soaking tub, and multi-head shower. Luxurious media room with full bar accented with blue backlit onyx island. Full bath changing room that flows to the outside living & entertaining area. Pool and spa are the vantage point of this residence. Lavish guest suites all with en-suite baths.
$10,650,000
5515 Palomar Lane Dallas, TX 75229
- Type:
- Single Family
- Sq.Ft.:
- 9,061
- Status:
- Active
- Beds:
- 5
- Lot size:
- 1.1 Acres
- Year built:
- 2021
- Baths:
- 8.00
- MLS#:
- 20747808
- Subdivision:
- Lobello Estates
ADDITIONAL INFORMATION
Modern Cape Cod estate designed by Lloyd Lumpkins on 1.1 acres in the prestigious Lobello Estates area of Preston Hollow. Features include 5 en-suite bedrooms, 3-half bathrooms, 4 living areas & one dining area. The primary suite is a wonderful retreat with a wall of windows overlooking the backyard, fountain & large sculpture. Features also include a wet room with oversized shower & soaking tub & a private courtyard with outdoor shower. The well appointed chefâ??s kitchen includes 3 islands, Miele double refrigerator & freezer, induction cooktop, Bertazzoni gas range, steam oven & a China gallery with coffee bar. The kitchen opens into the large family room with fireplace & screened-in-porch that feature views of the private backyard with sport or pickleball court, pool & spa & large grassy lawn. Indoors, entertain in style in a stunning parlor with wet bar & climate-controlled wine storage. Upstairs features a guest wing, living area and 2 sitting areas & 3 additional ensuite bedrooms.
$660,000
3795 Royal Lane Dallas, TX 75229
- Type:
- Single Family
- Sq.Ft.:
- 2,766
- Status:
- Active
- Beds:
- 4
- Lot size:
- 0.41 Acres
- Year built:
- 1963
- Baths:
- 4.00
- MLS#:
- 20745756
- Subdivision:
- Royal North Estates
ADDITIONAL INFORMATION
This charming home awaits a new homeowner ready to put their personal touch on it. sitting on a large corner lot, this property offers endless possibilities for customization and creating your dream home. Situated in a neighborhood close to parks and schools. Don't miss the opportunity to turn this house into your ideal haven. Investors Welcome. As-is sale.
$550,000
4307 Bonham Street Dallas, TX 75229
- Type:
- Single Family
- Sq.Ft.:
- 1,200
- Status:
- Active
- Beds:
- 2
- Lot size:
- 0.16 Acres
- Year built:
- 1953
- Baths:
- 1.00
- MLS#:
- 20729460
- Subdivision:
- Northcrest
ADDITIONAL INFORMATION
Fabulous property for Builders & Investors! Here's your opportunity to tear down and build from scratch. There are many brand new construction in this area. This remarkable property is situated within the private school corridor with the Episcopal School of Dallas literally across from this street. This deep lot is 50x135 with ALLEY access. To be sold AS-IS, WHERE-IS as lot value. Buyer to pay for survey. CASH OR HARD MONEY ONLY. Quick closing preferred. Seller will need a leaseback.
- Type:
- Land
- Sq.Ft.:
- n/a
- Status:
- Active
- Beds:
- n/a
- Lot size:
- 0.16 Acres
- Baths:
- MLS#:
- 20736265
- Subdivision:
- Northcrest
ADDITIONAL INFORMATION
Fabulous property for Builders & Investors! Here's your opportunity to tear down and build from scratch. There are many brand new construction in this area. This remarkable property is situated within the private school corridor with the Episcopal School of Dallas literally across from this street. This deep lot is 50x135 with ALLEY access. To be sold AS-IS, WHERE-IS as lot value. Buyer to pay for survey. CASH OR HARD MONEY ONLY. Quick closing preferred. Seller will need a leaseback.
- Type:
- Single Family
- Sq.Ft.:
- 1,945
- Status:
- Active
- Beds:
- 4
- Lot size:
- 0.26 Acres
- Year built:
- 1957
- Baths:
- 2.00
- MLS#:
- 20730495
- Subdivision:
- Walnut Hills 4th Inst
ADDITIONAL INFORMATION
This fully remodeled 4-bedroom, 2-bath home, located on a corner lot, offers modern comfort in an up-and-coming neighborhood. You'll be impressed by the open concept living area, complete with sleek finishes and stylish details. The spacious kitchen boasts brand-new stainless-steel appliances, quartz countertops, and custom cabinetry, perfect for both everyday living and entertaining. The master bedroom is a tranquil retreat, featuring a luxurious walk-in shower and contemporary fixtures. Each of the additional three bedrooms offers ample space, natural light, and versatility for use as guest rooms, home offices, or playrooms. Both bathrooms are fully upgraded with chic tile work and modern vanities. Nestled in a neighborhood experiencing exciting growth, you'll enjoy proximity to new local shops, restaurants, and parks, all while benefiting from the area's future potential for increased value. This move-in-ready home is the perfect blend of style, convenience, and opportunity.
- Type:
- Single Family
- Sq.Ft.:
- 2,417
- Status:
- Active
- Beds:
- 4
- Lot size:
- 0.23 Acres
- Year built:
- 1962
- Baths:
- 3.00
- MLS#:
- 20707594
- Subdivision:
- Chapel Downs Sec 02
ADDITIONAL INFORMATION
Welcome to this beautiful mid-century modern home! Nestled in a well-established and highly sought-after neighborhood in Northwest Dallas, this 4-bedroom, 2.5-bathroom residence showcases a stunning remodel that you won't want to miss. The modern updated kitchen flows effortlessly into the living area, featuring brand-new cabinetry, concrete countertops, stainless steel appliances, a sleek vent, and a spacious islandâ??perfect for cooking and entertaining! The open floor plan enhances the home's spacious feel, while an abundance of windows throughout fills the space with natural light. This home also offers two primary bedrooms, including a beautifully renovated master bath, and two large living spaces that provide ample room for relaxation and gatherings. Donâ??t miss the chance to make this property your new home!
$550,000
3475 Royal Lane Dallas, TX 75229
- Type:
- Land
- Sq.Ft.:
- n/a
- Status:
- Active
- Beds:
- n/a
- Lot size:
- 0.25 Acres
- Baths:
- MLS#:
- 20735238
- Subdivision:
- Royal Hills 4th Inst
ADDITIONAL INFORMATION
CLEARED LOT! READY TO BUILD LOT on this 11,064 sqft corner lot. Great opportunity to build a new construction home on this recently cleared corner lot right next to the park! Corner of Royal and Cromwell. This park view lot has over a quarter of an acre. Walk right out to Northaven Trail with only one neighbor next door! Picture shows a proposed plan of the 4000+ sqft new build with a balcony terrace to overlook the park. Minutes from 635, Addison, the Dallas Galleria, DNT, and 15 minutes to Downtown Dallas. Survey is available. TO BE SOLD AS-IS, WHERE-IS. NO OPTION PERIOD WILL BE GRANTED. CASH OR HARD MONEY ONLY.
$2,495,000
3846 Cabana Lane Dallas, TX 75229
- Type:
- Single Family
- Sq.Ft.:
- 6,037
- Status:
- Active
- Beds:
- 5
- Lot size:
- 0.37 Acres
- Year built:
- 2018
- Baths:
- 6.00
- MLS#:
- 20709908
- Subdivision:
- Walnut Hill Highlands
ADDITIONAL INFORMATION
Luxury custom home beautifully situated on a quiet, cul de sac street. Professionally landscaped by Southern Botanical. Exceptional floor plan with transitional elements and timeless finishes throughout. Main level has dedicated office, guest suite, and primary retreat with spa bath, over-sized wardrobe area and private utility closet. Gourmet kitchen equipped with Thermador appliances and Quartz counters. Separate butler's pantry and wet bar for entertaining. Second level has three spacious bedrooms all with walk in closets, media room, game room, and secondary home office or gym. Entire house is pre wired for smart system. Updates in 2024: 48 inch steel front door, fresh paint throughout, epoxy driveway, and much more.
$3,350,000
10323 Gooding Drive Dallas, TX 75229
- Type:
- Single Family
- Sq.Ft.:
- 6,202
- Status:
- Active
- Beds:
- 5
- Lot size:
- 0.44 Acres
- Year built:
- 2025
- Baths:
- 8.00
- MLS#:
- 20716855
- Subdivision:
- Midway Hills
ADDITIONAL INFORMATION
Exceptional Custom quality new construction by Overland Custom Builders in Dallas' Private School Corridor on an oversized corner lot with mature trees. This 6,202 sq ft home is beautifully suited for multi-generational living w downstairs primary suite, private guest suite and office. Upstairs find 3 generously sized en-suite bedrooms, bonus room and home gym. Unsurpassed in luxury, durability, and livability. Over 1,000 s.f. of graceful front and rear porches for leisurely afternoons enjoying back yard oasis w fireplace, grill, pool and easily accessible Pool bath. Filled with high-end features: chef's kitchen, 3 car garage, advanced engineering and framing, foam insulation, fresh air system, Level 5 smooth drywall, and a generator. Walk to ESD or enjoy a short commute to Dallas' best dining, shops & downtown. Luxurious living built to last in Dallas' private school corridor! Furnished images are Artist Renderings. Est complete Summer 2025. Buyer to verify all information listed
$949,000
3708 Waldorf Drive Dallas, TX 75229
- Type:
- Single Family
- Sq.Ft.:
- 2,953
- Status:
- Active
- Beds:
- 3
- Lot size:
- 0.41 Acres
- Year built:
- 1963
- Baths:
- 4.00
- MLS#:
- 20728887
- Subdivision:
- Royal North Estates
ADDITIONAL INFORMATION
Welcome to your dream home located near the iconic Disney Streets! On a nearly half acre lot, this 3-bed, 3.5 bath home is surrounded by large trees creating the ideal setting. You will love all the beautiful updates throughout, including hardwood floors and an open floor plan that's perfect for entertaining your friends and family. This open, but also flexible floor plan, allows for an easy conversion of the office into a 4th bedroom, if needed. The chef's kitchen boasts high-end stainless-steel appliances, a large functional island, custom cabinets, a large walk-in pantry and beautiful quartz countertops. This lovely home has spacious bedrooms, and an awesome game room and living room surrounded by gorgeous pool views! The easy walk out access to your backyard paradise allows you to enjoy the sparkling diving pool, fire pit seating area and fully fenced backyard with an herb garden. Located in a highly desirable area, this home offers luxury and convenience. Don't miss out!
$1,100,000
2357 Royal Lane Unit 101 Dallas, TX 75229
- Type:
- Other
- Sq.Ft.:
- 1
- Status:
- Active
- Beds:
- n/a
- Lot size:
- 1.09 Acres
- Year built:
- 1973
- Baths:
- MLS#:
- 20727421
- Subdivision:
- Royal Emerald
ADDITIONAL INFORMATION
RESTAURANT BUSINESS FOR SALE WITH SUBLEASE OPTION! Convenient access to LBJ & Stemmons Freeway and offering business sale and sublease! This local spot is well known for its fantastic Cajun cuisine! Customers are drawn in from miles around by the superbly delicious seafood boils, and also crab, crawfish, mussels, and shrimp by the pound. Itâs also the go-to place for takeout by the pound boils featuring various types of crab, crawfish, mussels, and shrimp. This restaurant is a hidden treasure for INVESTORS and OPERATORS wanting to acquire a very successful business!
- Type:
- Single Family
- Sq.Ft.:
- 2,793
- Status:
- Active
- Beds:
- 4
- Lot size:
- 0.34 Acres
- Year built:
- 1969
- Baths:
- 3.00
- MLS#:
- 20720096
- Subdivision:
- Underwood Estates
ADDITIONAL INFORMATION
Exceptional home in the coveted private school corridor, zoned for Withers Elementary. Offering 4 bedrooms and 3 baths, this property features 2 generous living spaces and a kitchen with a breakfast bar seating 6 that opens to the family room, showcasing vaulted ceilings and a fireplace. The stunning, oversized treed lot enhances privacy and charm, with a covered patio, outdoor kitchen, and pergolaâ??perfect for entertaining. An electric gate and board-on-board fence are added bonuses. Hardwood floors throughout and a split 4th bedroom with its own bath, ideal for guests or an in-law suite.. The perfect blend of comfort and style close to Northaven Park.
$1,550,000
4426 Bonham Street Dallas, TX 75229
- Type:
- Single Family
- Sq.Ft.:
- 4,214
- Status:
- Active
- Beds:
- 5
- Lot size:
- 0.14 Acres
- Year built:
- 2024
- Baths:
- 7.00
- MLS#:
- 20702328
- Subdivision:
- Northcrest
ADDITIONAL INFORMATION
Discover a stunning and sophisticated new construction home in the heart of Little Preston Hollow. This exquisite transitional residence boasts a spacious open floor plan with meticulous attention to detail. Highlights include a custom driveway, an 8-foot cedar wood fence, and five luxurious bedrooms, each featuring en suite bathrooms. The main floor offers a welcoming living room, while the second floor also features an additional family room game room, perfect for relaxation and entertainment. The gourmet kitchen is a chef's delight, equipped with top-of-the-line appliances, including a wine fridge, speed oven, dishwasher, garbage disposal, refrigerator, gas range, and an oversized island that invites gatherings. Step outside to the backyard, where a covered patio provides ample space for outdoor entertaining, with plenty of room to add a pool. This breathtaking home truly embodies the dream of refined living.
$1,364,000
4057 Northview Lane Dallas, TX 75229
- Type:
- Single Family
- Sq.Ft.:
- 2,971
- Status:
- Active
- Beds:
- 5
- Lot size:
- 0.37 Acres
- Year built:
- 1960
- Baths:
- 4.00
- MLS#:
- 20699738
- Subdivision:
- Midway Hills 05
ADDITIONAL INFORMATION
LIVE HERE-FOREVER! Meticulously renovated, 5 bedroom 3.5 bath home offers 2,971 SF of living space, a backyard oasis with sparkling pool and a 457sqft vaulted ceiling patio with large screen TV. Located in the sought after Northaven Park-Disney Street neighborhood the floor plan flows seamlessly from room to room blending both style and comfort. Residence enjoys close proximity to top-rated schools, upscale shopping, dining, and major highways, this home epitomizes luxury living in Dallas. Don't miss your chance to experience all this property has to offer!

The data relating to real estate for sale on this web site comes in part from the Broker Reciprocity Program of the NTREIS Multiple Listing Service. Real estate listings held by brokerage firms other than this broker are marked with the Broker Reciprocity logo and detailed information about them includes the name of the listing brokers. ©2025 North Texas Real Estate Information Systems
Dallas Real Estate
The median home value in Dallas, TX is $295,100. This is lower than the county median home value of $302,600. The national median home value is $338,100. The average price of homes sold in Dallas, TX is $295,100. Approximately 37.21% of Dallas homes are owned, compared to 52.6% rented, while 10.19% are vacant. Dallas real estate listings include condos, townhomes, and single family homes for sale. Commercial properties are also available. If you see a property you’re interested in, contact a Dallas real estate agent to arrange a tour today!
Dallas, Texas 75229 has a population of 1,300,239. Dallas 75229 is less family-centric than the surrounding county with 26.26% of the households containing married families with children. The county average for households married with children is 32.82%.
The median household income in Dallas, Texas 75229 is $58,231. The median household income for the surrounding county is $65,011 compared to the national median of $69,021. The median age of people living in Dallas 75229 is 33.1 years.
Dallas Weather
The average high temperature in July is 94.9 degrees, with an average low temperature in January of 35.5 degrees. The average rainfall is approximately 39.1 inches per year, with 1.2 inches of snow per year.
