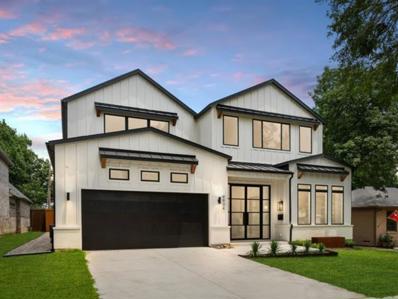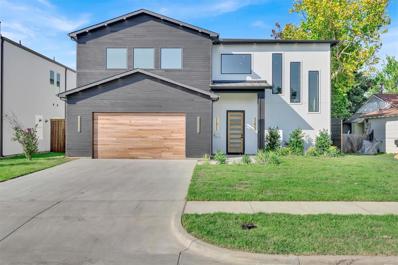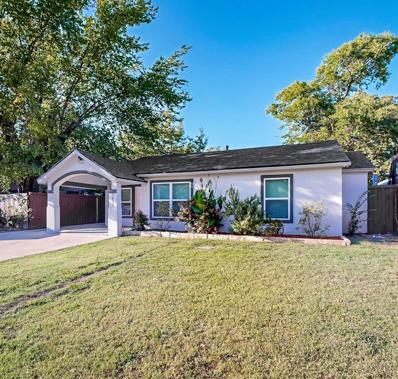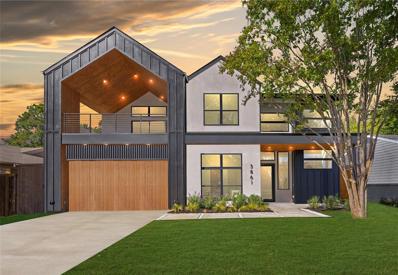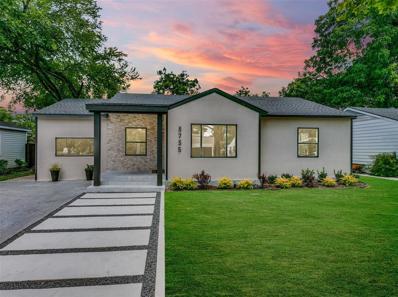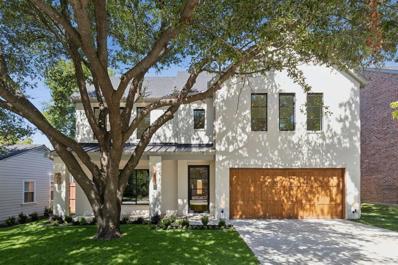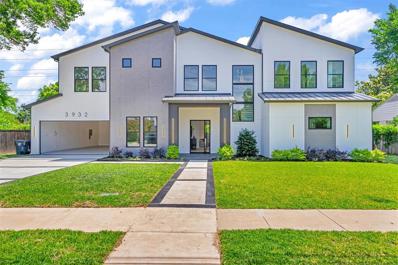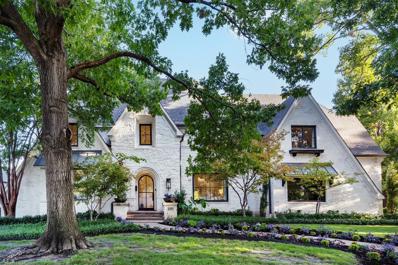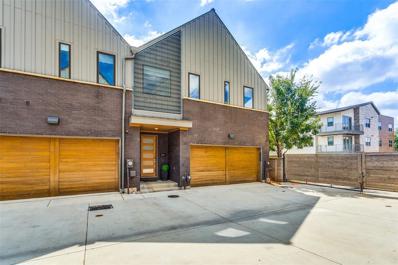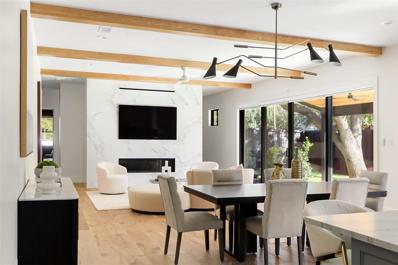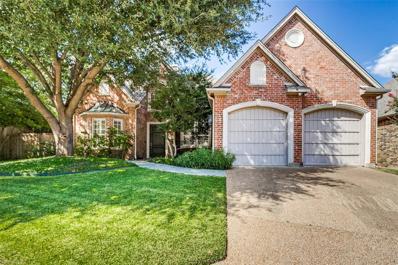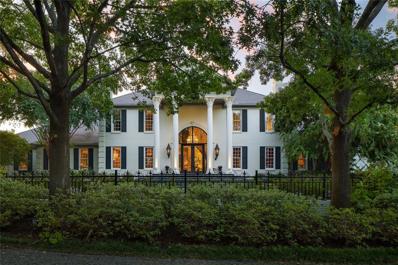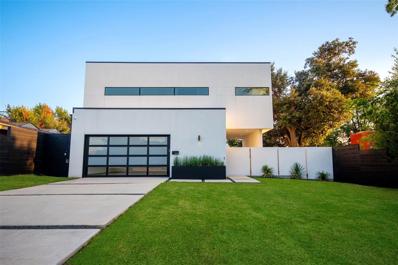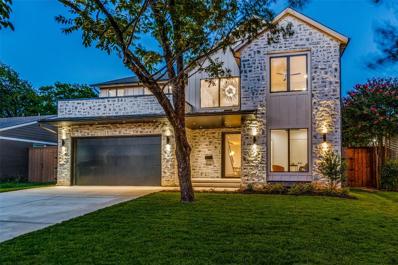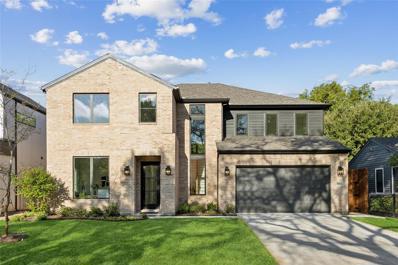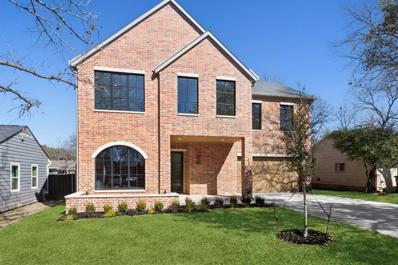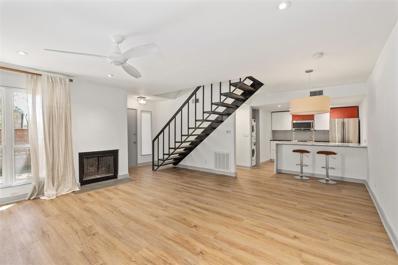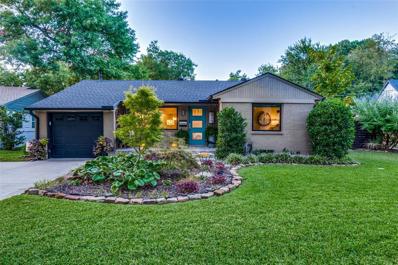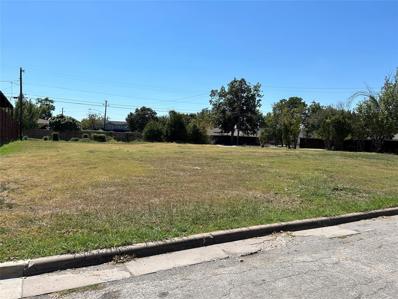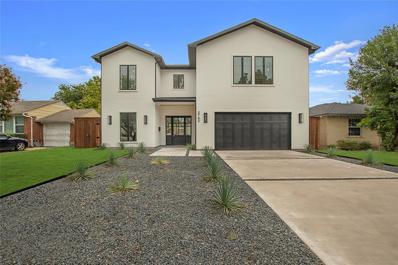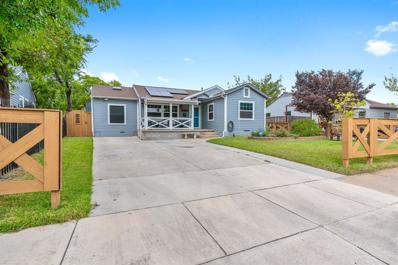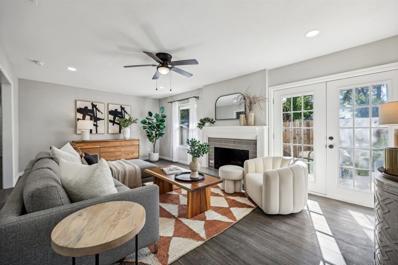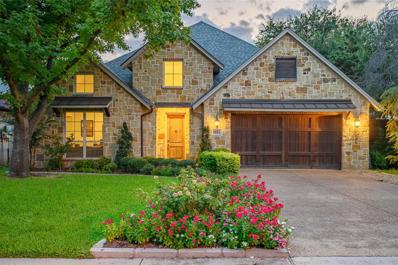Dallas TX Homes for Rent
$1,695,000
9934 Mixon Drive Dallas, TX 75220
- Type:
- Single Family
- Sq.Ft.:
- 4,615
- Status:
- Active
- Beds:
- 5
- Lot size:
- 0.19 Acres
- Year built:
- 2024
- Baths:
- 6.00
- MLS#:
- 20752475
- Subdivision:
- Marsh Lane Rev
ADDITIONAL INFORMATION
Impeccable Custom New Construction Modern Farmhouse with 5 bedrooms (incl. large upstairs bedroom, media or game room) + office on beautiful tree-lined street in Midway Hollow. Ideal floor plan with gorgeous light filled entrance that leads to home office, dining room and great room with custom bi-fold doors that seamlessly connect to the patio for ideal indoor outdoor entertaining. Stunning chefâs kitchen with oversized island, quartz countertops, high end JennAir appliances and custom cabinetry throughout. Large breakfast nook, butlerâs and walk-in pantry complete the kitchen, overlooking the generous living room with fireplace and built-ins. Expansive main level primary suite with vaulted ceilings, walk-in shower, soaking tub and walk-in closet. Second floor features an oversized multi-purpose room and 3 additional large en-suite bedrooms. Laundry room and mud room round out the first floor. Private beautifully landscaped back yard with room for a pool.
- Type:
- Condo
- Sq.Ft.:
- 969
- Status:
- Active
- Beds:
- 2
- Lot size:
- 9.13 Acres
- Year built:
- 1969
- Baths:
- 2.00
- MLS#:
- 20749352
- Subdivision:
- Park Lane Twnhms Ph 01
ADDITIONAL INFORMATION
Discover modern elegance in this beautifully updated Dallas condo, where contemporary design meets comfort & functionality. Bright, open-concept first floor with a wood-burning fireplace, new flooring, & natural light throughout. The kitchen features granite countertops & backsplash, SS appliances, updated cabinetry, & recessed lighting complemented by new fixtures. The primary bedroom, conveniently located on the main level, offers an ensuite bath with new shower tile. Upstairs features another bedroom that could be used for a study or flex space. The secondary bathroom features new flooring, an updated vanity & a beautifully tiled shower. Minutes away from Preston Hollow, near top-ranked private schools, & close to everything! One covered parking space is included. Easy access to I-35, 635, Dallas North Tollway, Love Field, & a quick commute to Downtown Dallas. With Burnet Elementary School being just a short walk away, this is an opportunity you don't want to miss.
$1,850,000
3737 Cortez Drive Dallas, TX 75220
- Type:
- Single Family
- Sq.Ft.:
- 5,100
- Status:
- Active
- Beds:
- 6
- Lot size:
- 0.19 Acres
- Year built:
- 2024
- Baths:
- 7.00
- MLS#:
- 20710544
- Subdivision:
- Ridgecrest Village
ADDITIONAL INFORMATION
$515,000
3617 Cortez Drive Dallas, TX 75220
- Type:
- Single Family
- Sq.Ft.:
- 2,011
- Status:
- Active
- Beds:
- 5
- Lot size:
- 0.18 Acres
- Year built:
- 1946
- Baths:
- 3.00
- MLS#:
- 20747214
- Subdivision:
- Walnut Hill Estates
ADDITIONAL INFORMATION
Welcome to 3617 Cortez Dr., a truly exceptional and fully renovated beauty offering the best of modern luxury in Dallas. This property includes a total of 2,011 sq. ft.: 1,420SF in the main house as well as a 591SF guest house, perfect for multi-generational living or generating passive income. Completely renovated down to the studs, both homes feature all-new electrical, tankless water heater, plumbing, roofing, air conditioning, insulation, and more. The interiors are equally impressive, with premium finishes such as quartz countertops, luxury vinyl plank flooring, plush carpet in the bedrooms, and brand-new 2-inch blinds. With a full sprinkler system, new sod, the backyard is a perfect oasis. Situated just minutes from Central Market, Bachman Lake Park, and Dallas Love Field, this home is also in the coveted private school corridor. Donât miss the opportunity to own this flawless gem in one of Dallasâs most desirable areas.
$1,725,000
3861 Clover Lane Dallas, TX 75220
- Type:
- Single Family
- Sq.Ft.:
- 4,432
- Status:
- Active
- Beds:
- 5
- Lot size:
- 0.17 Acres
- Year built:
- 2024
- Baths:
- 6.00
- MLS#:
- 20744026
- Subdivision:
- North Davilla Drive Estates
ADDITIONAL INFORMATION
Striking Scandinavian Modern Dwelling by Acclaimed Builder, Avant Group in sought after Midway Hollow, featuring 20ft Ceilings, Tasteful Designer Finish out with Custom Cabinets, 48in Built-in Café® Fridge, Café® Gas Range, Dry Bar with Wine Cooler & Wooden Floating Shelves w LED, Huge Pantry with Cabinets & Chopping Block Counter, 2-Story Foyer with Modern Pendant Light, White Oak Hardwoods, Steel & Glass Entry Door. Ground Level has the Primary Suite featuring Stained Wood Floating Vanity with Black Quartz, Vessel tub, Spa-like Rainfall Shower with Black Herringbone Tile & Enormous Closet connecting the Laundry, Guest Bed w ensuite Bath, Powder Bath & Covered Patio. 2nd floor features 3 Beds with Ensuite Baths & Flex Room with Wet Bar & Large Balcony. Includes Control4® Smart Home w Smart Lights, wired with CAT-6E Internet, wired for Speakers & Cameras, Piered-slab Foundation, & Foam Insulation, 2 Tankless Water Heaters. Includes Maverick® 1-2-10 Builders Warranty
$699,000
3735 Davila Drive Dallas, TX 75220
- Type:
- Single Family
- Sq.Ft.:
- 2,079
- Status:
- Active
- Beds:
- 3
- Lot size:
- 0.17 Acres
- Year built:
- 1951
- Baths:
- 2.00
- MLS#:
- 20742558
- Subdivision:
- Davilla Drive Estates
ADDITIONAL INFORMATION
Incredible value! FULLY RENOVATED home in Midway Hollow, multi-million-dollar neighborhood! Minutes away from Central Market, private school corridor, airport, restaurants, shopping. Open floor plan concept where everything revolves around the luxurious kitchen that flows seamlessly into the living-dining rooms. This home has an abundance of natural light everywhere. Lovely hardwood floors through the house that add warmth and elegance! The kitchen has an ample island w double waterfall Quartz and plenty of sitting area. It has it all, custom wood cabinets w soft close drawers, gas stove, smart tech appl. EVERYTHING IS NEW! The deluxe Master Bathroom features a free stand soaking tub and ample shower with body jets. The Master Suite is ample an offers a relaxing view of the backyard and a large custom walk-in closet. Also, the home has a dedicated office space! All has been updated! SUPERB ENERGY EFFICIENCY HOME with new HVAC system+roof+insulation+windows. The backyard has a complete privacy with new Cedar wood fence+deck+gate+sprinkles system. The car-port has been designed for multiple uses. Seller pays BAC.
$1,644,999
3851 Davila Drive Dallas, TX 75220
- Type:
- Single Family
- Sq.Ft.:
- 4,404
- Status:
- Active
- Beds:
- 5
- Lot size:
- 0.16 Acres
- Year built:
- 2024
- Baths:
- 6.00
- MLS#:
- 20743306
- Subdivision:
- Davilla Drive Estates
ADDITIONAL INFORMATION
Stunning home by Draper Custom Homes. No detail has been overlooked in this luxury new home, featuring vaulted ceilings, wood beams and white oak floors. The chefâs kitchen with eat-in dining is perfect for gatherings, complemented by a large living room and gas fireplace. With 5 bedrooms, 4 full and 2.5 baths, 2 laundry rooms and a versatile formal dining-study, this home offers unparalleled comfort. The outdoor space with fireplace is designed with entertaining in mind. The primary suite boasts vaulted ceilings, expansive windows, and exquisite stone finishes, creating a serene retreat. The street has many, existing new homes and many more being built making this a wise purchase. Pool not included but sample picture of space and opportunities. Some conceptional images shared.
$2,350,000
3932 Cortez Drive Dallas, TX 75220
- Type:
- Single Family
- Sq.Ft.:
- 5,836
- Status:
- Active
- Beds:
- 6
- Lot size:
- 0.24 Acres
- Year built:
- 2024
- Baths:
- 7.00
- MLS#:
- 20742307
- Subdivision:
- Ridgecrest Village
ADDITIONAL INFORMATION
You Found It! Welcome Home! Step into the grand entry and be captivated by the smart floor plan that flows through the house. This stunning new construction home by BPVHOMES features 12-foot ceilings, creating an airy atmosphere. The family room, with a fireplace and cathedral ceilings, is perfect for relaxation and entertaining. The chef's kitchen boasts an oversized island, Jenn Air appliances, and soft-close cabinets, ideal for family meals and gatherings. The main level includes a luxurious ownerâs suite, a home office, a guest room with an en-suite bathroom, a mudroom, and a half bath. Upstairs, a game room with a wet bar, a media room, and three additional bedrooms with en-suite bathrooms offer entertainment and comfort. Step out onto the balcony to enjoy serene views. This energy-efficient home with Brazilian white oak floors offers elegance and modern living.
$4,495,000
4307 Manning Lane Dallas, TX 75220
- Type:
- Single Family
- Sq.Ft.:
- 6,703
- Status:
- Active
- Beds:
- 6
- Lot size:
- 0.45 Acres
- Year built:
- 2001
- Baths:
- 6.00
- MLS#:
- 20731702
- Subdivision:
- Manchester Downs Rev
ADDITIONAL INFORMATION
Introducing 4307 Manning Lane an incredible, transitional Preston Hollow home on a large lot. Complete with 6 bedrooms, 5.1 baths, and a stunning downstairs master. This home boasts high style with an open floor plan, custom hardwood floors, subzero wolf, a media game room upstairs, designer lighting, a large study with built-in shelving, all marble bathrooms, a new roof, and top-of-the-line finishes. The backyard oasis features a chef's kitchen, great covered and open patios, a phenomenal pool, an outdoor fireplace, putting green, and electric shades. This home is in the coveted Preston Hollow within the private school corridor and steps from Central Market. Beautifully designed by Morgan Farrow Interior, this home is one of a kind!
$869,000
3904 Bowie Lane Dallas, TX 75220
- Type:
- Townhouse
- Sq.Ft.:
- 2,698
- Status:
- Active
- Beds:
- 3
- Lot size:
- 0.07 Acres
- Year built:
- 2020
- Baths:
- 3.00
- MLS#:
- 20737767
- Subdivision:
- Grbk Bluffview Add
ADDITIONAL INFORMATION
This spectacular, modern townhome is located in a private enclave of one of Dallasâ most sought-after neighborhoods. The Reserve at Bluffview was inspired by contemporary Dutch design and built in 2020. You enter your community through a private gate and enjoy a home designed to be sleek and chic on a desirable corner lot with a private yard. A park with a fire-pit and picnic area adorned in lush landscaping is adjacent to you. This open-concept home is made for those who like to entertain or enjoy family time. Itâs filled with lots of natural light, 10-foot ceilings, a showcase kitchen with a stunning quartz waterfall island and beautiful hardwood floors. The location is key. You will be close to great restaurants, be down the street from Central Market, have a short drive to Dallas Love Field Airport, and have easy access to the best shopping in Texas at Highland Park Village, Preston Center, NorthPark Mall, and in the Park Cities. Low HOA dues cover grounds & structure maintenance.
$2,149,000
9703 Lakemont Drive Dallas, TX 75220
- Type:
- Single Family
- Sq.Ft.:
- 4,916
- Status:
- Active
- Beds:
- 4
- Lot size:
- 0.23 Acres
- Year built:
- 2023
- Baths:
- 6.00
- MLS#:
- 20739280
- Subdivision:
- Glenridge Estates
ADDITIONAL INFORMATION
This light-filled home, sitting on a spacious 0.23-acre corner lot, offers unmatched quality and over $150K in upgrades. Features include a two-story entry, grand staircase with custom cable handrail, 11' ceilings, 9.5â European White Oak floors, and motorized shades. The open-concept kitchen boasts Thermador appliances, a 60â fridge-freezer, 48â gas range, Ruvati sink, and leathered quartzite countertops. The primary suite includes a spa-like bath, custom paneling, and a closet connected to the laundry and mudroom.Upstairs, you'll find three bedrooms, a media room, and a flex space thatâs currently a study but can be used as a gym, play area, or 5th bedroom. Other upgrades include custom built-in cabinetry, real grass wallpaper, and an 8ft Japanese fence with an automatic gate. The oversized 30ft deep, two-car garage features epoxy floors and an EV plug. Outside, enjoy the covered patio and 360-degree HD cameras.
$550,000
3842 Davila Drive Dallas, TX 75220
- Type:
- Land
- Sq.Ft.:
- n/a
- Status:
- Active
- Beds:
- n/a
- Lot size:
- 0.19 Acres
- Baths:
- MLS#:
- 20738429
- Subdivision:
- Ridgecrest Village
ADDITIONAL INFORMATION
Discover the perfect canvas for your ideal home with this prime piece of land. While the current home is livable, the true value lies in the expansive land that offers endless possibilities. Imagine designing and building the home you've always dreamed of in a location that perfectly fits your vision. Whether you're looking to build a spacious family retreat or a stylish modern residence, this property provides the perfect foundation for your dreams. Don't miss out on the opportunity to shape your ideal living space in a desirable location.
$998,000
4017 Cotswold Court Dallas, TX 75220
- Type:
- Single Family
- Sq.Ft.:
- 3,168
- Status:
- Active
- Beds:
- 3
- Lot size:
- 0.25 Acres
- Year built:
- 1996
- Baths:
- 3.00
- MLS#:
- 20736310
- Subdivision:
- Wellington On The Creek
ADDITIONAL INFORMATION
Welcome to this stunning residence, nestled in a peaceful cul-de-sac within an exclusive gated enclave. Meticulously maintained by its original owner, this home features an open, light-filled floor plan with soaring ceilings and gleaming hardwood floors. The gourmet kitchen, equipped with brand-new stainless-steel appliances, a Thermador gas stove, and double ovens, seamlessly connects to the breakfast room and living area, featuring a cozy fireplace and panoramic views of the beautifully landscaped backyard and serene patio. The luxurious primary suite on the main level offers a fireplace, an ensuite bathroom with a soaking tub, and two walk-in closets. Upstairs, you'll find a charming office with custom bookshelves, treetop views, and a fireplace, along with two additional bedrooms and a spacious, walk-in floored attic. Blending comfort, luxury, and modern convenience, this one-owner home is perfect for hosting gatherings or enjoying quiet relaxation.
$5,995,000
9863 Rockbrook Drive Dallas, TX 75220
- Type:
- Single Family
- Sq.Ft.:
- 9,200
- Status:
- Active
- Beds:
- 4
- Lot size:
- 0.87 Acres
- Year built:
- 1985
- Baths:
- 8.00
- MLS#:
- 20730294
- Subdivision:
- Meadowood Estates Sec 02
ADDITIONAL INFORMATION
Stunning Preston Hollow Estate at Rockbrook and Meadowood Rd., adjacent to serene park on a 0.87-acre lot. Grand façade & elegant foyer, w a sweeping staircase, ornate ironwork, & gilded molding, welcome you. Entry is flanked by formal dining rm w a gas FP & a rich oak-paneled study w a marble-surround FP & built-ins. Home feat grand formal living room w ornate FP, floor-to-ceiling windows, a family rm w a fireplace & wet bar, & a gourmet kitchen w 2 islands & breakfast rm w bay windows. Entertaining is seamless w a butlerâs pantry, wine rm, & 2 wet bars across home .Estate includ 4 ensuite bedrms, highlighted by a downstairs primary suite w dual spa-like bathrms, custom closets, & shared steam shower. 2nd flr feat 2 add ensuite bedrms & a media rm w a wet bar & theater seating. Outdoor amenities include marble terrace, pool, spa, detached guest suite w cabana with built in grill & FP, a game room w bar, catering kitchen, chess lawn, garden pavilion, dog run w turf, and 3-car garage.
- Type:
- Single Family
- Sq.Ft.:
- 2,887
- Status:
- Active
- Beds:
- 4
- Lot size:
- 0.18 Acres
- Year built:
- 2019
- Baths:
- 5.00
- MLS#:
- 20731561
- Subdivision:
- Brownwood Park
ADDITIONAL INFORMATION
A modern concept for a discriminating lifestyle. Inspired by West Coast architecture, the structure envelopes its center-piece pool, creating seamless interior-exterior transitions with sliding glass doors and a covered lounge patio. The home offers museum-finished walls, diamond cut concrete floors down, hardwoods up, and designer lighting. The open concept kitchen, with ss appliances, quartz counters, and low-profile cabinets. First floor master suite overlooks pool and boasts huge walk-in closets. Upstairs features three additional en-suite beds and baths.
$1,995,000
9956 Dresden Drive Dallas, TX 75220
- Type:
- Single Family
- Sq.Ft.:
- 4,725
- Status:
- Active
- Beds:
- 5
- Lot size:
- 0.18 Acres
- Year built:
- 2024
- Baths:
- 7.00
- MLS#:
- 20711255
- Subdivision:
- Valley Ridge
ADDITIONAL INFORMATION
This exquisite new construction home crafted by Haus & Co Homes, redefines sophistication and comfort. Step inside through a striking 9-foot steel front door, and be greeted by an open concept space to entertain. An expansive sliding door unit seamlessly blends indoor and outdoor living. Enjoy the vaulted ceilings of the master bedroom and media room, creating an atmosphere of grandeur and relaxation. Every detail has been meticulously considered, from the full foam encapsulation of walls and roof rafters to the dual recirculating tankless hot water systems and energy-efficient Trane AC units. Upstairs and downstairs, wide plank rift and quartered white oak flooring throughout the home add a touch of warmth, while custom cabinetry with soft close hardware elevate functionality and style. The professional Thermador appliance package is a chef's dream, and the quartz and granite countertops provide both beauty and durability.
$1,475,000
3811 Beechwood Lane Dallas, TX 75220
- Type:
- Single Family
- Sq.Ft.:
- 4,430
- Status:
- Active
- Beds:
- 5
- Lot size:
- 0.19 Acres
- Year built:
- 2024
- Baths:
- 5.00
- MLS#:
- 20732784
- Subdivision:
- Glenridge Estates 2
ADDITIONAL INFORMATION
New Construction in Midway Hollow! This stunning 5-bedroom, 4.5-bath luxury home offers unparalleled elegance and charm. Boasting 4,430 sqft of living space, it showcases an expansive open-concept design with abundant large windows, flooding the home with natural light. Enjoy cooking in the kitchen equipped with top-of-the-line JennAir appliances, Dekton countertops, soft close cabinets and drawers and a spacious island. Retreat to the master suite, complete with a spa-like bathroom featuring a soaking tub and walk-in shower with bench. The covered back patio has plenty of privacy and gas plumbing for outdoor grill! Includes 1-2-6 Builders Warranty, 3-Year complimentary home automation and exclusive offer with Yardzen!!
$1,595,000
3857 Davila Dallas, TX 75220
- Type:
- Single Family
- Sq.Ft.:
- 4,608
- Status:
- Active
- Beds:
- 5
- Lot size:
- 0.16 Acres
- Year built:
- 2023
- Baths:
- 5.00
- MLS#:
- 20731612
- Subdivision:
- Davilla Drive Estates
ADDITIONAL INFORMATION
This is an exquisite luxury estate that seamlessly blends sophistication with timeless elegance. Upon entering, you are greeted high ceilings in the foyer opening to an office with builtins. The gourmet kitchen is a chef's dream, complete with top-of-the-line appliances, custom cabinetry, & a large island perfect for entertaining. The adjacent formal dining room and casual dining area provide ample space for both intimate dinners & grand celebrations. The primary suite is a private sanctuary, with a luxurious spa-like bathroom, a soaking tub, dual vanities, and a large walk-in closet. Additional bedrooms are generously sized and ample closet space. Featuring 2 spacious living areas, 5 bedrooms, 4.5 bathrooms,, a study, & a versatile flex room. This home has it all. This home is located is in the private school corridor. This is a rare opportunity to own a piece of luxury in Midway Hollow a sought-after neighborhood offering a perfect location to all Dallas shopping & Love Field.
- Type:
- Single Family
- Sq.Ft.:
- 969
- Status:
- Active
- Beds:
- 2
- Lot size:
- 9.13 Acres
- Year built:
- 1969
- Baths:
- 2.00
- MLS#:
- 20731014
- Subdivision:
- Park Lane Twnhms Ph 01
ADDITIONAL INFORMATION
Beautifully Renovated Townhome with a Private Courtyard. Conveniently Located Near Major Highways and Shopping Centers. This Stunning Townhome Offers an Open Floor Plan Perfect for Modern Living. The Kitchen is a True Showstopper, Featuring a Marble Waterfall Island, Glossy White Laminate Cabinets, and Top-Of-The-Line Samsung Stainless-Steel Appliances. Newer Carpet Upstairs, Newer Flooring Downstairs, Updated Bathrooms, New Windows Installed in 2019, and New Roof Replaced in 2020. Modern Ceiling Fans with Dimmable Lighting. All Appliances, Including Bosch Washer and Dryer are Included, Making this Home Move in Ready! Buyers and Buyers Agent to verify all Information Provided for Accuracy.
$625,000
3773 Park Lane Dallas, TX 75220
- Type:
- Single Family
- Sq.Ft.:
- 1,296
- Status:
- Active
- Beds:
- 3
- Lot size:
- 0.23 Acres
- Year built:
- 1950
- Baths:
- 1.00
- MLS#:
- 20729743
- Subdivision:
- Marsh Lane
ADDITIONAL INFORMATION
Beautifully renovated 3-bedroom, 1-bath home in the sought-after Midway Hollow neighborhood. This 1,296 sq. ft. gem boasts an open floor plan with natural light, gleaming hardwood floors, and updated lighting. The kitchen features custom cabinets, stainless steel appliances, and black leather granite countertops. Recent upgrades include a new roof (2022), updated bathroom, electric panel, plumbing, insulation, and double-paned windows. Outside, enjoy a manicured landscape, spacious patio, and fenced backyard with mature trees. Additional features include a 20x20 covered deck and tiled front porch. Ideally located minutes from Love Field, downtown Dallas, and DFW Airport, this home offers easy commuting and future growth potential near the private school corridor. Don't miss your chance to own this stunning home on Park Lane! This property falls in a Prosperity Home Mortgage Community Lending Zone and may offer below market interest rates
$295,000
3208 Lockmoor Lane Dallas, TX 75220
- Type:
- Land
- Sq.Ft.:
- n/a
- Status:
- Active
- Beds:
- n/a
- Lot size:
- 0.31 Acres
- Baths:
- MLS#:
- 20730535
- Subdivision:
- Bradford Estates 4TH Inst
ADDITIONAL INFORMATION
Calling all home builders! Oversized corner lot (13,647 SF), with an alley, on a quiet residential street in an up-and-coming North Dallas neighborhood-- Bradford Estates -- which is experiencing a resurgence of tear down-new builds and major home remodelings. The central location is within walking distance of two elementary schools, 10 minutes by car to multiple grocery stores and several Big Box stores, the U.S. post office, and other shopping amenities. The location is minutes away from Highway I35-E and the North Dallas Tollway and only 12 minutes to Love Field.
$1,600,000
3742 Almazan Drive Dallas, TX 75220
- Type:
- Single Family
- Sq.Ft.:
- 4,702
- Status:
- Active
- Beds:
- 4
- Lot size:
- 0.18 Acres
- Year built:
- 2024
- Baths:
- 5.00
- MLS#:
- 20727456
- Subdivision:
- Hilltop Homes
ADDITIONAL INFORMATION
Welcome to your dream home!With 4 spacious bedrooms and 5 bathrooms, this home is designed to meet all your needs and exceed your expectations.Enjoy an open concept floor plan with expansive living and dining areas that are perfect for entertaining or relaxing with family. A state-of-the-art kitchen boasts a gas stove, large quartz countertop, and ample storage.A dedicated maidâs kitchen equipped with a prep space and a separate bar with a wine cooler and refrigerator. Each bedroom is a private retreat, featuring generous closets and en-suite bathrooms for added convenience and privacy.Enjoy outdoor living spaces designed for relaxation and entertainment, including a private backyard and patio.Situated in a sought-after neighborhood, this home offers convenience and accessibility to local amenities, schools, and parks. This modern masterpiece is more than just a home,it's a lifestyle. Schedule a viewing today and experience the perfect fusion of luxury, style, and comfort.
$475,000
3457 Park Lane Dallas, TX 75220
- Type:
- Single Family
- Sq.Ft.:
- 1,728
- Status:
- Active
- Beds:
- 4
- Lot size:
- 0.22 Acres
- Year built:
- 1953
- Baths:
- 2.00
- MLS#:
- 20729070
- Subdivision:
- Brownwood
ADDITIONAL INFORMATION
This charming, well-maintained home exudes a strong sense of ownership love, featuring original hardwood floors and a beautifully updated kitchen. Recent upgrades include a new gas water heater with a 5-year warranty (May 2024), a new gas range with a 5-year warranty (December 2023), a new dishwasher (2018), and a remodeled shed with AC. The house benefits from a re-wired electrical system (June 2020), new toilets (2021), a new microwave, and a new fence (May 2019). The concrete patio and path were added in May 2021, complementing the beautifully landscaped yard. Underground smoker in backyard. Perfect home to host with plenty of outdoor and indoor space. Transferable solar panel lease.
- Type:
- Single Family
- Sq.Ft.:
- 2,282
- Status:
- Active
- Beds:
- 3
- Lot size:
- 0.23 Acres
- Year built:
- 1955
- Baths:
- 3.00
- MLS#:
- 20728844
- Subdivision:
- Greenhill Park
ADDITIONAL INFORMATION
Welcome to this charming ranch style home in the heart of Midway Hollow. Step inside the sun-filled interior where every corner of the home has been thoughtfully updated ensuring a fresh and inviting atmosphere. The spacious open kitchen harmoniously flows into the dining and living areas creating the perfect layout to entertain friends and family. The primary bedroom is tucked away in the back of the home offering a tranquil retreat with a chic ensuite bath. A modern Jack and Jill bathroom, with a sleek walk-in shower, connects the two guest bedrooms. A versatile room adjacent to the kitchen presents an ideal canvas for a home office, gym, or even an additional bedroom. Located on a peaceful cul-de-sac, this home effortlessly combines transitional design with functional spaces for easy living. *Recent 2024 updates include: New HVAC, French drain system, newly poured garage floor, driveway and back patio, irrigation system and fresh sod.
$1,249,900
9851 Lakemont Drive Dallas, TX 75220
- Type:
- Single Family
- Sq.Ft.:
- 3,004
- Status:
- Active
- Beds:
- 4
- Lot size:
- 0.2 Acres
- Year built:
- 2015
- Baths:
- 3.00
- MLS#:
- 20728777
- Subdivision:
- Glenridge Estates
ADDITIONAL INFORMATION
Discover the epitome of modern living with this beautifully designed home by Grenadier in desirable Midway Hollow neighborhood. Featuring a spacious open floor plan with 18' vaulted ceilings, this residence perfectly blends timeless exterior architecture with green-certified, energy-efficient interiors. Step outside to an amazing backyard oasis, complete with a pool, offering the perfect space for relaxation and entertaining. Enjoy the convenience of being close to both public and elite private schools, making this location ideal for families. Midway Hollow is known for its tree-lined streets, welcoming community, and close proximity to prime shopping and dining areas like Preston Hollow Village and Inwood Village. The neighborhood offers easy access to major highways, allowing for a quick commute to downtown Dallas or DFW Airport. With nearby parks and recreational areas, residents can enjoy outdoor activities and serene suburban feel while still being close to the vibrant city life.

The data relating to real estate for sale on this web site comes in part from the Broker Reciprocity Program of the NTREIS Multiple Listing Service. Real estate listings held by brokerage firms other than this broker are marked with the Broker Reciprocity logo and detailed information about them includes the name of the listing brokers. ©2024 North Texas Real Estate Information Systems
Dallas Real Estate
The median home value in Dallas, TX is $295,100. This is lower than the county median home value of $302,600. The national median home value is $338,100. The average price of homes sold in Dallas, TX is $295,100. Approximately 37.21% of Dallas homes are owned, compared to 52.6% rented, while 10.19% are vacant. Dallas real estate listings include condos, townhomes, and single family homes for sale. Commercial properties are also available. If you see a property you’re interested in, contact a Dallas real estate agent to arrange a tour today!
Dallas, Texas 75220 has a population of 1,300,239. Dallas 75220 is less family-centric than the surrounding county with 26.26% of the households containing married families with children. The county average for households married with children is 32.82%.
The median household income in Dallas, Texas 75220 is $58,231. The median household income for the surrounding county is $65,011 compared to the national median of $69,021. The median age of people living in Dallas 75220 is 33.1 years.
Dallas Weather
The average high temperature in July is 94.9 degrees, with an average low temperature in January of 35.5 degrees. The average rainfall is approximately 39.1 inches per year, with 1.2 inches of snow per year.
