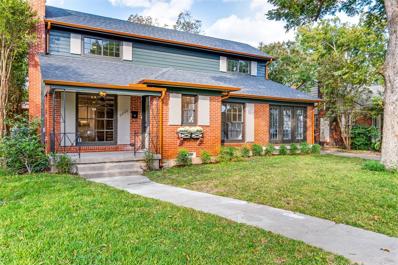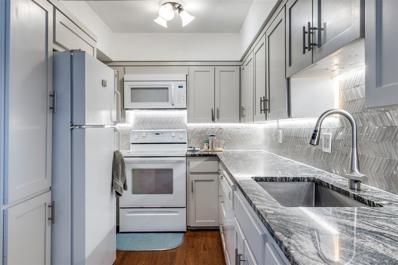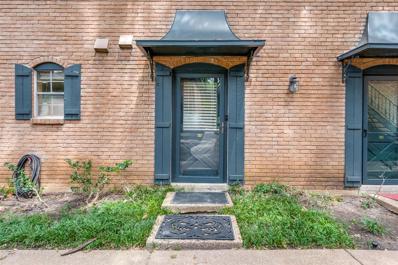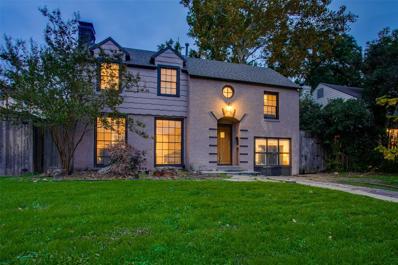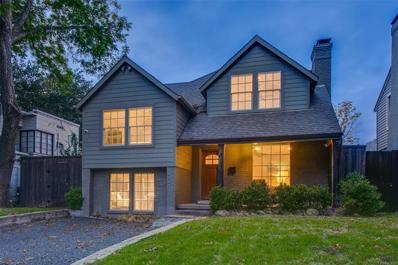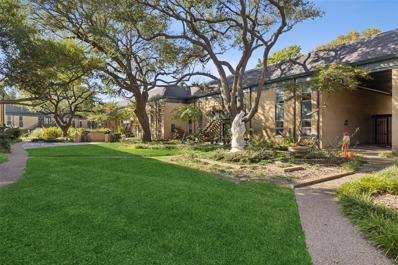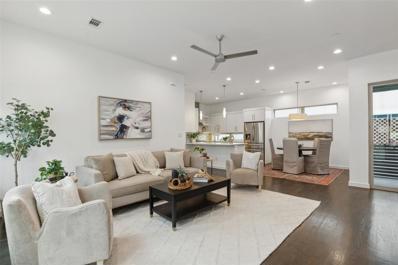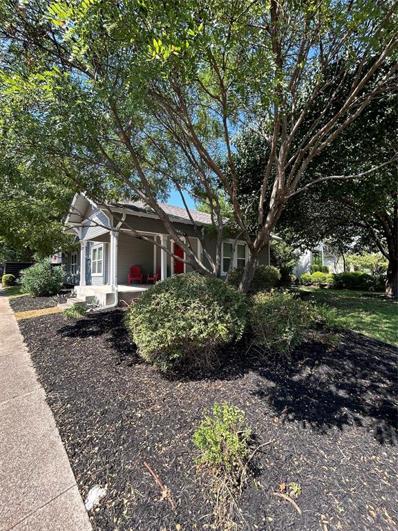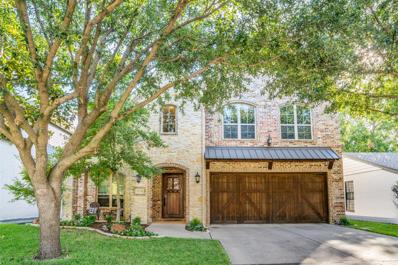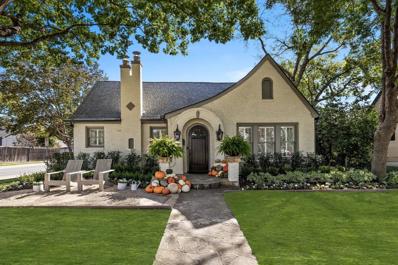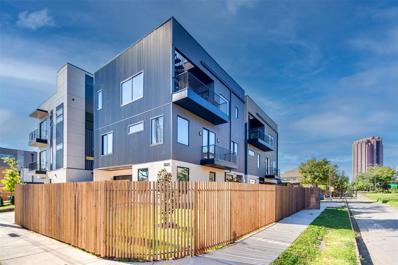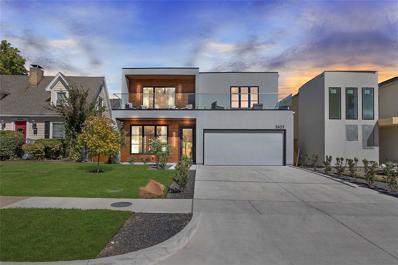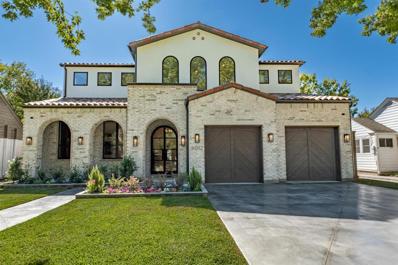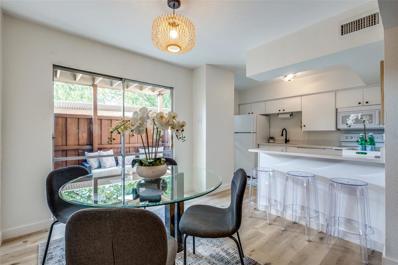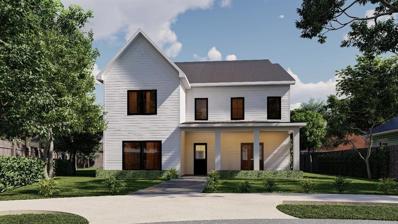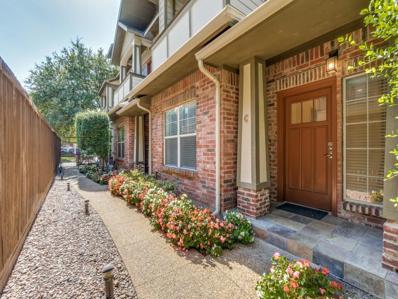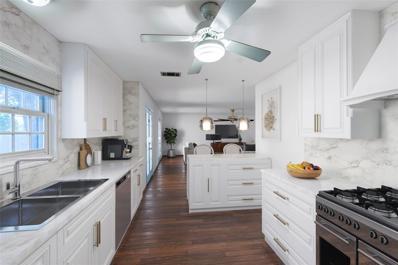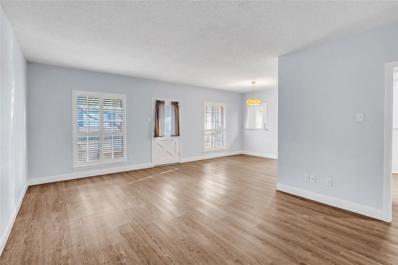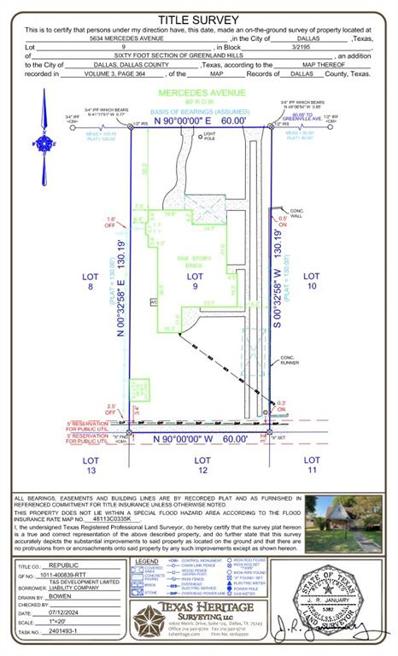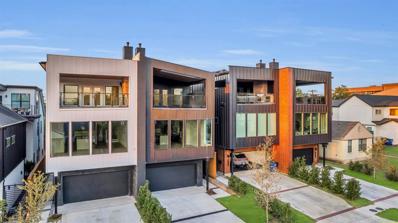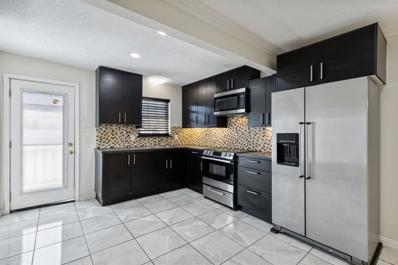Dallas TX Homes for Rent
- Type:
- Condo
- Sq.Ft.:
- 1,136
- Status:
- Active
- Beds:
- 2
- Lot size:
- 5.96 Acres
- Year built:
- 1970
- Baths:
- 2.00
- MLS#:
- 20768802
- Subdivision:
- Danbury Condo
ADDITIONAL INFORMATION
ALL BILLS PAID in HOA for this stunning second-floor condo in a PRIME LOCATION! PRIVATE BLACONY that OVERLOOKS the inviting POOL, clean and green community. TURNKEY, OPEN CONCEPT design, enhanced by luxurious vinyl plank flooring and stylish can lighting throughout the living area. UNDER CABINET LED LIGHTS with remote. TWO BEDROOMS and TWO FULL BATHROOMS. TWO WALK IN CLOSETS in Primary Bedroom. STACKABLE WASHER and DRYER. NEW LAMPS in Bedrooms. TWO ENTRY WAYS with extra STORAGE at one entry point. Short walk to local parks and scenic trails, as well as a variety of shopping, dining, and entertainment options. With convenient highway access, youâre just minutes away from all that Dallas has to offer. Donât miss this incredible opportunity to tour this property and envision making it your own!
- Type:
- Single Family
- Sq.Ft.:
- 1,712
- Status:
- Active
- Beds:
- 2
- Lot size:
- 0.17 Acres
- Year built:
- 2015
- Baths:
- 3.00
- MLS#:
- 20765239
- Subdivision:
- 1839 Summit Ave Condo
ADDITIONAL INFORMATION
Stunning, light and bright, townhouse-condominium in one of Dallas' most popular neighborhoods. This open-concept condo is move-in ready and boasts a beautiful space for everyday living and entertaining. The first floor offers access to the attached two-car garage; a turfed, private outdoor yard; and two storage closets. The second floor is comprised of a spacious living area that opens to a large, covered balcony; a chef's kitchen with Carrara marble waterfall island and Viking appliances including a gas cooktop, oven, refrigerator, microwave, and dishwasher; and a powder bath. The primary suite is located on the third floor and features an ensuite bath with dual sinks, glass-enclosed shower, and large walk-in closet. A secondary bedroom with walk-in closet and recently renovated (2024) ensuite bath is also located on the third floor along with a full-size stackable laundry area complete with washer and dryer. Home features and improvements include: custom shades throughout; updated fans and lighting; recently replaced HVAC air handler (interior unit), damper motors, and Honeywell thermostats (2024); and a tankless water heater. Incredible location with easy access to the best of Greenville-Henderson's best dining and shopping. HOA includes water, sewer, and trash.
$1,295,000
6045 Kenwood Avenue Dallas, TX 75206
- Type:
- Single Family
- Sq.Ft.:
- 3,291
- Status:
- Active
- Beds:
- 5
- Lot size:
- 0.17 Acres
- Year built:
- 1941
- Baths:
- 4.00
- MLS#:
- 20715204
- Subdivision:
- McCommas Place
ADDITIONAL INFORMATION
Another exceptional renovation by award winning Steel Toe Stiletto, LLC. Definitely a WOW factor on this one! A 5 Time Preservation DallasÂAchievementÂaward based on outstanding quality of workmanship and attention to details. Not your typical M Street renovation!.ÂTaken down to the studs. Rebuilt and expanded. ÂNothing left to do but enjoy. Five bedrooms. Study. Four Full Baths. This is what you've been looking for! Numerous recent updates include fresh paint inside and out, refinished wood floors, new plumbing, new electric, faucets, fixtures, and lighting. Exquisite Kitchen with new cabs, and quartz countertops. Viking appliance package incudes 36 inch gas range cooktop. Gorgeous Primary Suite w-a lavish spa bath w-dual vanities. oversized closet + stand alone impressive tub! DWST guest rm. Under Stair storage. Open Fl Plan. Upstairs offers three additional bedrooms, two full baths and game room. Structural updates include Roof, P & B foundation by Alpha Foundation. Mockingbird Elementary. Please see supplements for the extensive list of updates.
- Type:
- Condo
- Sq.Ft.:
- 1,457
- Status:
- Active
- Beds:
- 2
- Lot size:
- 5 Acres
- Year built:
- 1963
- Baths:
- 2.00
- MLS#:
- 20765882
- Subdivision:
- University Place Condo
ADDITIONAL INFORMATION
Recently updated and priced to sell! This first floor condo features brand new wood floors and paint throughout the living room, dining room, den or office, and kitchen. The kitchen and both bathrooms boast updated cabinets and granite countertops. Bright and airy with updated low e windows on all three sides. This spacious open floor plan includes a dining room and two living areas. One large living room with a coffee nook and a cozy den or office with a fireplace. Split bedrooms 15x12 and 15x11 each have walk in closets and ensuite bathrooms. 2 parking spaces -1 designated covered space and 1 open parking. Also, washer and dryer connections in your unit. Conveniently located near Lower Greenville Ave, just three blocks from Central Market, Snyder Plaza, Campisiâs on Mockingbird, Pregoâs on Greenville, and SMU. Downtown is a short drive away, and NorthPark Mall is only 5 minutes away. Enjoy charming community outdoor spaces with lush landscaping, a sparkling pool, and a giant oak tree out front, plus walking distance to Ridgewood Hike and Bike Trail.
- Type:
- Condo
- Sq.Ft.:
- 1,350
- Status:
- Active
- Beds:
- 2
- Lot size:
- 4 Acres
- Year built:
- 1964
- Baths:
- 2.00
- MLS#:
- 20767869
- Subdivision:
- La Fontaine Condo
ADDITIONAL INFORMATION
Welcome to the La Fontaine Condos and your new home! Arriving at the complex through the gated parking lot, or the walk-in gate, you are welcomed to a lovely courtyard with large trees and a beautiful fountain. Upon entering at the unit, you'll be amazed by its spaciousness and open floor plan. The first floor hosts an open kitchen-living-dining area, powder bath and utility closet. The kitchen has butcher block counter tops & white appliances that blend in with the cabinetry and wall colors. A lovely private, fenced in patio, is accessible from the living room. On the second floor, you will find two large bedrooms with walk-in closets and a shared bathroom with two separate vanities. With ample storage space throughout, the is plenty of room for your favorite things. With this wonderful location, you are minutes from SMU, shopping & dining on Greenville and a short drive to downtown.
- Type:
- Single Family
- Sq.Ft.:
- 1,836
- Status:
- Active
- Beds:
- 3
- Lot size:
- 0.13 Acres
- Year built:
- 1940
- Baths:
- 2.00
- MLS#:
- 20767271
- Subdivision:
- Cochran Heights
ADDITIONAL INFORMATION
Discover the perfect blend of heritage charm and modern convenience in this Dilbeck-inspired gem, nestled in the vibrant Cochran Heights. A treasure trove of Dallas culture, this FULLY FURNISHED residence is a sentimental nod to the past with all the modern amenities to pen your future. Revel in the original hardwood floors that tell a story in every step, and let the cascade of natural light from generous windows illuminate your days. The heart of the home is a contemporary kitchen that effortlessly transitions into a welcoming den and dining area, all while framing views of the lush, landscaped backyard. Each space in this home is a testament to flexibility, designed to adapt to your life's ever-changing symphony. And when the city calls, you're just steps from the vivacious Knox-Henderson scene. With a detached, climate-controlled 2-car garage and extra parking, your urban oasis awaits. It's not just a living space; it's a canvas for your life's most cherished moments.
- Type:
- Single Family
- Sq.Ft.:
- 1,984
- Status:
- Active
- Beds:
- 3
- Lot size:
- 0.14 Acres
- Year built:
- 1940
- Baths:
- 2.00
- MLS#:
- 20767281
- Subdivision:
- Cochran Heights
ADDITIONAL INFORMATION
Immerse yourself in the charm of history blended with modern ease in this captivating Dilbeck treasure, located in the lively Cochran Heights. This FULLY FURNISHED home is a heartfelt homage to Dallas heritage, equipped with contemporary comforts for your future stories. Experience the character of hardwood floors and bask in the warmth of abundant natural light. The modern kitchen seamlessly connects to a cozy dining area, overlooking a verdant backyard. The primary suite boasts spacious closets and a luxurious bathroom with a separate shower and tub. A versatile first-floor bonus room is ideal for guests. Each room in this house reflects adaptability, ready to meet the evolving rhythms of your life. Situated just steps from the dynamic Knox-Henderson area, this urban retreat is more than a homeâit's a backdrop for life's precious moments.
- Type:
- Condo
- Sq.Ft.:
- 1,359
- Status:
- Active
- Beds:
- 2
- Lot size:
- 4.29 Acres
- Year built:
- 1963
- Baths:
- 2.00
- MLS#:
- 20756898
- Subdivision:
- University Place Condo
ADDITIONAL INFORMATION
Discover a rare gem in this stylishly updated, move-in ready one-level condo, perfect for those seeking modern convenience and comfort. Bathed in natural light, the spacious floor plan features two living spaces, including one with a cozy brick wood-burning fireplace and French doors opening to a private balconyâideal for relaxation. The beautifully remodeled kitchen and bathrooms showcase on-trend finishes, creating a sleek and welcoming ambiance. Updates include a new HVAC system (May 2024), fresh paint in a neutral palette to suit any style, and brand-new bedroom carpet. The two bedrooms each offer walk-in closets and private ensuite bathrooms, making this home both functional and luxurious. Washer + Dryer & stainless steel Samgun refrigerator convey with the property! Set in a prime location near uptown and downtown Dallas, you'll enjoy easy access to Central Market, Old Town shopping, dining, and entertainment. Don't miss the chance to make this bright, stylish condo your ownâschedule a showing today and experience this exceptional home firsthand!
- Type:
- Condo
- Sq.Ft.:
- 2,168
- Status:
- Active
- Beds:
- 3
- Lot size:
- 0.88 Acres
- Year built:
- 2015
- Baths:
- 3.00
- MLS#:
- 20760264
- Subdivision:
- Alta Summit Twnhms
ADDITIONAL INFORMATION
Do not miss this contemporary 3-story townhome in vibrant Lower Greenville, steps from Trader Joeâs, Truck Yard, and all of the shopping, dining, and nightlife of Lower Greenville! Features of this home include a gated community entrance, first-floor foyer with utility room and mudroom, attached 2-car garage, fenced backyard. The open-concept kitchen features quartzite countertops, high-end appliances, custom cabinetry, a breakfast bar, and a covered patio. The second floor also offers a versatile office or guest room, & the 3rd floor has a primary suite that boasts a private balcony and spa-inspired bath with dual sinks, a frameless shower, a jetted tub, and a large walk-in closet. This gorgeous home in an incredible location truly has it all!
- Type:
- Condo
- Sq.Ft.:
- 1,078
- Status:
- Active
- Beds:
- 2
- Lot size:
- 3.33 Acres
- Year built:
- 1964
- Baths:
- 2.00
- MLS#:
- 20756108
- Subdivision:
- Bella Gardens Condos
ADDITIONAL INFORMATION
Experience resort-style living at the desirable Bella Gardens, featuring a private patio. This updated ground-floor end unit boasts 2 bedrooms and 2 baths in a gated community. The open floor plan showcases granite countertops, stainless steel appliances, white cabinetry, engineered wood floors, and Travertine in the wet areas, along with a stackable washer and dryer. The pool area features palm trees, cabanas, lounge seating, grills, and fountains. Benefit from a lower commercial utility billing plan and enjoy the convenience of being within walking distance to dining, nightlife, SMU, and exercise trails. The property includes gated and secured covered parking.
$719,999
5301 Belmont Avenue Dallas, TX 75206
- Type:
- Single Family
- Sq.Ft.:
- 1,359
- Status:
- Active
- Beds:
- 2
- Lot size:
- 0.17 Acres
- Year built:
- 1925
- Baths:
- 3.00
- MLS#:
- 20765863
- Subdivision:
- Henderson Ave
ADDITIONAL INFORMATION
Updated 1925 vintage Craftsman surrounded by new builds. Quaint little cottage in high demand area. Great for roommates with two living areas front and back and two bedrooms with private baths front and back connected by kitchen, nook and dining room. Half bath and laundry room in the back living area. Call agent for details about the detached garage and additional living space not shown on the square footage.
$1,350,000
4340 Concho Street Dallas, TX 75206
- Type:
- Single Family
- Sq.Ft.:
- 3,511
- Status:
- Active
- Beds:
- 4
- Lot size:
- 0.17 Acres
- Year built:
- 2008
- Baths:
- 4.00
- MLS#:
- 20760113
- Subdivision:
- Wilshire Summit Sec 02
ADDITIONAL INFORMATION
Nestled in the highly sought-after neighborhood in Mockingbird Elementary, this beautifully maintained home offers a blend of modern updates and cozy charm. The heart of the home is the upgraded kitchen, featuring sleek countertops, stainless steel appliances, and ample cabinet spaceâperfect for entertaining or everyday cooking. Enjoy year-round comfort with newer HVAC systems, ensuring efficiency and peace of mind. Step outside to a backyard oasis with a sparkling pool and a spacious covered patio, ideal for relaxing or hosting gatherings. With 4 bedrooms, 3.5 baths, an office, and a 2nd living area, this home is a true gem in a prime location!
- Type:
- Single Family
- Sq.Ft.:
- 2,035
- Status:
- Active
- Beds:
- 3
- Lot size:
- 0.18 Acres
- Year built:
- 1926
- Baths:
- 2.00
- MLS#:
- 20764539
- Subdivision:
- Greenland Hills Add
ADDITIONAL INFORMATION
Unwind and relax on one of Greenland Hills' most coveted blocks; this idyllic property is the perfect place to call home and the ultimate gathering place for friends.. The open floor plan offers ample space for living and entertaining. The updated kitchen features quartz countertops, a subway tile backsplash, and a suite of stainless steel KitchenAid appliances. The home boasts three spacious bedrooms, two of which share a Jack and Jill bathroom. The reimagined primary bathroom includes a custom double vanity, floating mirrors, a soaking tub, and bespoke fittings. Outdoor living is elevated with a turfed lawn, dining pergola, topiary wall, and thoughtfully curated landscaping. Located in the heart of Dallas, this home offers excellent walkability and is a must-see. Recent updates include HVAC system, hot water heater and foundation enhancements which include a transferable warranty.
$1,039,000
3825 Munger Avenue Dallas, TX 75206
- Type:
- Single Family
- Sq.Ft.:
- 2,725
- Status:
- Active
- Beds:
- 3
- Lot size:
- 0.06 Acres
- Year built:
- 2024
- Baths:
- 3.00
- MLS#:
- 20760851
- Subdivision:
- W J Keller Homestead
ADDITIONAL INFORMATION
NEW BUILT MODERN MASSIVE CORNER YARD SINGLE FAMILY HOUSE! An entertainerâs dream in Old East Dallas is ready for you to call it home! This stunning new construction single-family home, with 3 bedrooms and 3.5 bathrooms, showcases luxury at every corner. The first floor includes a versatile bedroom that could double as an office, complete with its own private entrance. On the second floor, enjoy soaring ceilings, an oversized commercial Thermador refrigerator, premium stainless steel appliances, a large kitchen island with soft-close drawers, and an open-concept living and entertaining area. This level also features the first of two balconies, along with a spacious second bedroom and bathroom. The primary suite on the third floor is a true retreat, complete with a private living or work space off the bedroom, access to its own balcony and a separate rooftop deck. The luxurious ensuite bathroom offers an oversized shower, a double vanity, and an enormous primary closet. Just blocks away from E Bar Tex Mex, Loro, and the expansive commercial development at The Central, this property places you in the heart of Dallasâ continued growth. Donât miss outâcome check it out today!
$874,000
5137 Goodwin Avenue Dallas, TX 75206
- Type:
- Single Family
- Sq.Ft.:
- 2,076
- Status:
- Active
- Beds:
- 3
- Lot size:
- 0.19 Acres
- Year built:
- 1926
- Baths:
- 3.00
- MLS#:
- 20760967
- Subdivision:
- Vickery Place
ADDITIONAL INFORMATION
Stunning home renovated to keep the original charm in the desirable Vickery Place neighborhood. Enjoy the original 1926 hearth and stained glass accents in the living room, and an open dining-kitchen area for entertaining! Updated kitchen features granite countertops, SS appliances and gas range. The primary suite is bright and airy with large walk-in closet. Second bedroom has original hardwoods and large windows. Continue upstairs to the oversized additional bedroom and bath or use as second living or study. Relax on the deck overlooking the huge backyard. The rear yard structure can be used as art studio, office, or man cave. It features Anderson casement windows, French doors, electricity, heat, and AC. Home has new roof (installed 10-24), new windows (installed 10-22, excluding original stained-glass), central AC (installed 06-23), and fresh paint (10-24). Conveniently located off I-75 by Knox Henderson restaurants and shops, and just a quick drive to SMU!
$1,895,000
2622 Madera Street Dallas, TX 75206
- Type:
- Single Family
- Sq.Ft.:
- 4,107
- Status:
- Active
- Beds:
- 4
- Lot size:
- 0.15 Acres
- Year built:
- 2024
- Baths:
- 5.00
- MLS#:
- 20763743
- Subdivision:
- Albrights
ADDITIONAL INFORMATION
Discover contemporary luxury in this newly built masterpieceâa 4-bedroom, 4.5-bath sanctuary in the heart of Dallas, just steps from Henderson and Greenville Ave. Every detail exudes sophistication, from LED lighting to dual HVAC systems and encapsulated foam insulation. With 10-foot ceilings downstairs and soaring 10.5-foot ceilings upstairs, the open-concept living area is an entertainerâs dream. The chefâs kitchen impresses with floor-to-ceiling custom cabinetry, a marble backsplash, Sub-Zero refrigerator-freezer, Bertazzoni gas range, and a statement marble island. Retreat to the serene primary suite, complete with a spa-like bath featuring a soaking tub, expansive double vanity, custom walk-in shower, and boutique-style closet. The second level hosts three additional bedrooms with en-suite baths and an oversized balcony, providing private retreats for family and guests. Outdoors, the private backyard is designed for relaxation and entertainment, featuring an asymmetrical patio and a fully equipped outdoor kitchen perfect for alfresco dining. Don't miss out on this stunning modern oasis!
$2,199,000
6012 Ellsworth Avenue Dallas, TX 75206
- Type:
- Single Family
- Sq.Ft.:
- 4,380
- Status:
- Active
- Beds:
- 4
- Lot size:
- 0.17 Acres
- Year built:
- 2024
- Baths:
- 4.00
- MLS#:
- 20763321
- Subdivision:
- Jackson Terrace
ADDITIONAL INFORMATION
Beautiful newly constructed mediterranean home by KCI Development offering luxury living in the city. Beautiful groin vaulted ceiling upon entrance with amazing details, museum finished walls, 5 inch wide white oak hardwoods in herringbone pattern. Study features beautiful black walnut built-ins to stay organized in style. Chefâs kitchen features rift cut white oak cabinetry, Thermidor appliances, a hidden spacious working pantry with an extra refrigerator and prep space. The dining room to living room flows directly from the kitchen with built-ins that makes it perfect for hosting parties and enjoying day to day life. Seamlessly entertain inside & out through the family room sliding doors to the covered porch. Once outside enjoy in-ceiling Infared heaters, light the fireplace, and automatic mosquito nets. Upstairs host a large landing room with built-ins and a second beverage refrigerator. 2 secondary bedrooms share a jack and Jill bath & walk-in closets; The primary suite finishes the upstairs past the oversized laundry room, there you can relax in spa like soaking tub with gorgeous marble floors, beautiful designer tile and a separate double shower & amazing walk-in closet!
- Type:
- Condo
- Sq.Ft.:
- 738
- Status:
- Active
- Beds:
- 1
- Lot size:
- 4.12 Acres
- Year built:
- 1968
- Baths:
- 1.00
- MLS#:
- 20761695
- Subdivision:
- Terrace Condo
ADDITIONAL INFORMATION
Charming and designer-updated, this sunny first-floor condo is a dream! Enjoy the private outdoor patio, with easy parking via the assigned covered carport space just outside the patio gate. Revel in the modern improvements: sleek laminate wood style flooring, white quartz countertops, contemporary lighting, and stylish plumbing fixtures. The bright white kitchen features a brand new fridge, a newer microwave and range, along with an adorable eat-in bar and pantry. A brand new stack washer and dryer are conveniently located in the laundry closet in the primary bedroom. The spacious living area includes a built-in desk. Bathroom upgrades showcase new fixtures and a trendy mirror, lighting, and hardware. Freshly painted in a modern white palette. Awesome location right on Matilda Trail, walk to Central Market and Mockingbird Station, SMU is a 5 minute drive. The HOA includes all utilities. Make your move to a new upscale move-in ready home before the holidays!
$1,695,000
5940 Bryan Parkway Dallas, TX 75206
- Type:
- Single Family
- Sq.Ft.:
- 4,100
- Status:
- Active
- Beds:
- 4
- Lot size:
- 0.26 Acres
- Year built:
- 2024
- Baths:
- 5.00
- MLS#:
- 20762871
- Subdivision:
- Munger Place
ADDITIONAL INFORMATION
Welcome to this stunning new construction modern farmhouse, blending contemporary elegance with timeless design. Spanning over 4,000 sq. ft., this luxurious home offers the perfect mix of space and sophistication. Boasting 4 spacious bedrooms, each with its own ensuite bathroom, this home is designed for both comfort and style. Step inside and be greeted by gorgeous finishes and fixtures throughout, from the light-filled open-concept living areas to the meticulously designed kitchen. Whether hosting gatherings or enjoying a quiet evening in, the gourmet kitchen complete with Thermador appliance package, sleek countertops, and custom cabinetry, and chef's pantry serve as the heart of the home. Outside, the property truly shines. The oversized side and backyard offer ample space for outdoor activities, with plenty of room to add a pool for those warm summer days. The expansive covered patio is perfect for entertaining or enjoying your morning coffee while taking in the beautiful surroundings. 5940 Bryan Pkwy is more than just a home; it's a lifestyle, offering unparalleled attention to detail, ample living space, and outdoor potential. Don't miss your chance to make it yours!
- Type:
- Condo
- Sq.Ft.:
- 1,919
- Status:
- Active
- Beds:
- 3
- Lot size:
- 0.32 Acres
- Year built:
- 2007
- Baths:
- 4.00
- MLS#:
- 20753209
- Subdivision:
- 5743 Prospect Condos
ADDITIONAL INFORMATION
Fabulous updated townhome in Prime Lower Greenville Location.Discover the ultimate urban lifestyle in this beautifully updated 3-bedroom, 3.5-bath townhome nestled in the heart of Lower Greenville. The unbeatable walkability gives you easy access to Trader Joe's,The Truckyard, and other fantastic Lower Greenville spots. Step inside to find sleek updated wood floors, and modern finishes throughout. The kitchen features upgraded appliances, quartz and designer tile.Each bathroom has been impeccably updated for a fresh,luxurious feel.The layout is perfect for privacy and convenience. On the first floor, you'll find a spacious bedroom with a full bath, ideal for guests or a home office. The third floor offers two ensuite bedrooms, including the primary suite. Complete with an attached 2-car garage-this townhome offers everything you need for sophisticated, low-maintenance living.If youâre looking for an unbeatable location, this is it. Refrigerator, washer and dryer included with sale. Note:Unit signage is Unit C.
- Type:
- Single Family
- Sq.Ft.:
- 1,900
- Status:
- Active
- Beds:
- 3
- Lot size:
- 0.18 Acres
- Year built:
- 1940
- Baths:
- 2.00
- MLS#:
- 20760552
- Subdivision:
- Highland View
ADDITIONAL INFORMATION
WHATâS SPECIAL! M Street Location: Just a short drive from SMU and walking distance of 2 amazing hotspots full of fun, restaurants and shopping! Greenville Avenue and Knox-Henderson! Significant Updates: Refinished wood floors, replaced roof 2023, 2 zones HVAC, updated electrical, replaced windows, updated plumbing, plus a second story addition. Additional storage house in rear has electric, gas and plumbing with endless possibilities as quarters, efficiency, workout, or office. Amazing Opportunity: Add your personal taste and do as much, or as little, as you want to this solid investment and create instant equity. Remodeled homes in the neighborhood with similar SF sell for $900K and up which gives you $125K to use for updates! Tons of ideas and options!
- Type:
- Condo
- Sq.Ft.:
- 930
- Status:
- Active
- Beds:
- 2
- Lot size:
- 4 Acres
- Year built:
- 1964
- Baths:
- 1.00
- MLS#:
- 20748280
- Subdivision:
- La Fontaine Condo
ADDITIONAL INFORMATION
Perfectly located close to SMU, Greenville Ave, Northpark Mall, Highways, Schools, etc. Perfect starter home or rental. In great shape recently remodeled and updated with modern design. Large master bedroom with two large walk-in closets. Galley kitchen with refrigerator. Great floorplan w big living room with laminate wood flooring and tile throughout...no carpet! Tons of storage! Pool and laundry onsite. Motivated seller see it today and bring your offers!
- Type:
- Land
- Sq.Ft.:
- n/a
- Status:
- Active
- Beds:
- n/a
- Lot size:
- 0.18 Acres
- Baths:
- MLS#:
- 20759687
- Subdivision:
- Greenland Hills Sec
ADDITIONAL INFORMATION
Excellent opportunity to build in the true M-Streets, Greenland Hills! One of the most sought after neighborhoods in East Dallas and walkable to popular shops, restaurants and bars. The home has already been taken down - lot is clean and ready to go. Located in M-Streets Greenland Hills Conservation district and zoned to Mockingbird Elementary.
$1,145,000
5627 Winton Avenue Dallas, TX 75206
- Type:
- Single Family
- Sq.Ft.:
- 3,150
- Status:
- Active
- Beds:
- 4
- Lot size:
- 0.18 Acres
- Year built:
- 2024
- Baths:
- 4.00
- MLS#:
- 20757907
- Subdivision:
- Mtreets
ADDITIONAL INFORMATION
Introducing modern luxury in the desirable M-Streets neighborhood, this completed duplex offers two homes available for immediate move-in. Each home is filled with natural light from floor-to-ceiling windows, featuring custom glass stair rails, designer finishes, and elegant chandeliers. The master bath offers dual vanities, marble countertops, an oversized shower, and a freestanding tub. The chefâs kitchen includes high-end Bertazzoni and Fisher & Paykel appliances with custom cabinetry and lighting. The third floor features a rooftop terrace with a gas fireplace, guest accommodations, and flexible entertaining space, perfect for gatherings. These homes combine style and convenience for a truly elevated living experience.
- Type:
- Condo
- Sq.Ft.:
- 1,038
- Status:
- Active
- Beds:
- 2
- Lot size:
- 3.01 Acres
- Year built:
- 1969
- Baths:
- 2.00
- MLS#:
- 20757257
- Subdivision:
- Birchbrook 02 Condo
ADDITIONAL INFORMATION
Experience the best of city living in this charming 2-bedroom, 2-bathroom condo, ideally situated close to everything! Located on the second floor, this unit offers convenient access to SMU campus, The Village, Old Towne Shopping Center, Central Market & Tom Thumb, Lover's Lane DART station, Mockingbird Elementary, downtown, NorthPark Mall, paved trails and so much more. Enjoy the ease of two assigned covered parking spaces and unwind on your private balcony. Inside, you'll find spacious bedrooms with huge walk-in closets featuring built-in shelving. The open, light, and bright living area provides a welcoming atmosphere, while ample storage throughout ensures everything has its place. Whether you're looking for a permanent residence or an investment property, this condo presents an attractive opportunity!

The data relating to real estate for sale on this web site comes in part from the Broker Reciprocity Program of the NTREIS Multiple Listing Service. Real estate listings held by brokerage firms other than this broker are marked with the Broker Reciprocity logo and detailed information about them includes the name of the listing brokers. ©2024 North Texas Real Estate Information Systems
Dallas Real Estate
The median home value in Dallas, TX is $295,100. This is lower than the county median home value of $302,600. The national median home value is $338,100. The average price of homes sold in Dallas, TX is $295,100. Approximately 37.21% of Dallas homes are owned, compared to 52.6% rented, while 10.19% are vacant. Dallas real estate listings include condos, townhomes, and single family homes for sale. Commercial properties are also available. If you see a property you’re interested in, contact a Dallas real estate agent to arrange a tour today!
Dallas, Texas 75206 has a population of 1,300,239. Dallas 75206 is less family-centric than the surrounding county with 26.26% of the households containing married families with children. The county average for households married with children is 32.82%.
The median household income in Dallas, Texas 75206 is $58,231. The median household income for the surrounding county is $65,011 compared to the national median of $69,021. The median age of people living in Dallas 75206 is 33.1 years.
Dallas Weather
The average high temperature in July is 94.9 degrees, with an average low temperature in January of 35.5 degrees. The average rainfall is approximately 39.1 inches per year, with 1.2 inches of snow per year.


