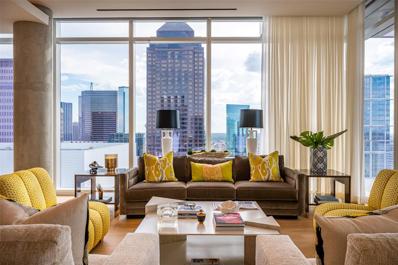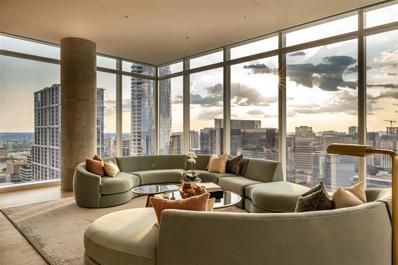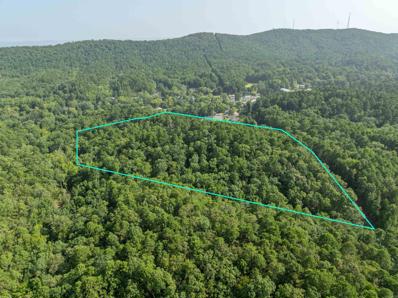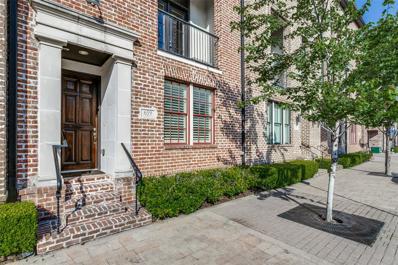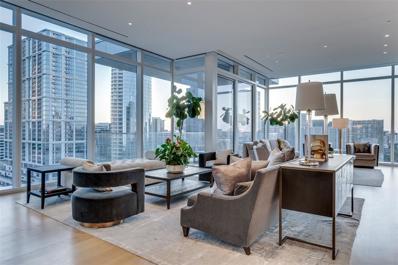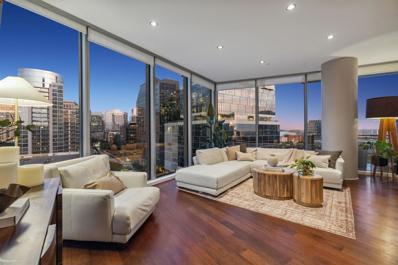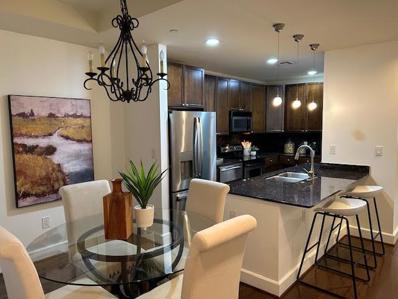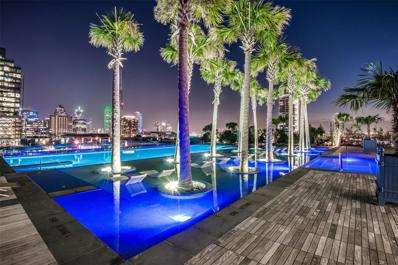Dallas TX Homes for Rent
$799,000
2128 Canton Street Dallas, TX 75201
- Type:
- Townhouse
- Sq.Ft.:
- 2,182
- Status:
- Active
- Beds:
- 3
- Lot size:
- 0.04 Acres
- Year built:
- 2015
- Baths:
- 4.00
- MLS#:
- 20621982
- Subdivision:
- Intown Homes Farmers Market
ADDITIONAL INFORMATION
Farmers Market Gem! Spectacular End Unit Transitional Townhome with a Great Open Floorplan in the Heart of the Coveted Farmers Market District! Breathtaking Unobstructed Downtown Views from the 2nd floor Balcony, Master Br and the magnificent rooftop deck! Beautiful Oak flooring window treatments throughout the whole property. Great entrance with mudroom cabinetry, bedroom and ensuite bath .The light and bright 2nd floor encompasses all the living areas with 12 ft. ceilings! Wonderfully appointed gourmet kitchen with custom two tier upper cabinetry ,ss appliances, pantry, granite countertops, wine cooler and island. Also the balcony off the living room has stunning city views! The 3rd floor with 10 ft. ceilings Has a stunning master bedroom, sitting area with city views and a great master bath and custom walkin closet.Also on the 3rd floor is the third bedroom with a ensuite bathroom and a laundry closet. The 4th floor opens up to the Magnificent Rooftop Deck with Stunning City Views!
- Type:
- Condo
- Sq.Ft.:
- 3,677
- Status:
- Active
- Beds:
- 3
- Year built:
- 2023
- Baths:
- 4.00
- MLS#:
- 20721250
- Subdivision:
- Hall Arts Residences
ADDITIONAL INFORMATION
The artfully designed Masterpiece Collection homes are comprised of 12 exquisite new residences spanning floors 20 through 25. This 3-bedroom, 3.5 bath home offers a rare opportunity to reside in Dallasâs most luxurious and exclusive high-rise in the heart of the Dallas Arts District. A spacious butlerâs pantry, white oak hardwood floors throughout the home and gracious 11â ceilings with floor-to-ceiling windows provide a front-row seat to sweeping views of the downtown skyline. Featuring the highest quality finishes, including Bulthaup kitchens, Gaggenau appliances, Dornbracht fixtures and Lutron shades. Amenities include on-site concierge services, 24-7 valet, house car service, private wine storage, fitness studio, dog spa and serene treatment room. The resort-style infinity edge lap pool, putting green, gas grill and fire pits create an outdoor oasis. HALL Arts Residences is Gold LEED rated and prioritizes health as a WELL Certified residence.
- Type:
- Condo
- Sq.Ft.:
- 2,923
- Status:
- Active
- Beds:
- 3
- Year built:
- 2020
- Baths:
- 4.00
- MLS#:
- 20716916
- Subdivision:
- Hall Arts Residences
ADDITIONAL INFORMATION
HALL Arts Residences, where luxury living meets artistic elegance in the heart of the Dallas Arts District. This exquisite 3-3.5 condo boasts 2,923 sf of meticulously designed space offering a perfect blend of sophistication and comfort. Upgrades: recessed art lighting , built-in cabinetry, Sonos System. Floor-to-ceiling windows allow natural light to flood the interior with Lutron shades and blackout curtains. The one-of-a-kind kitchen layout showcases Dornbracht fixtures, Gaggeneau appliances and bulthaup cabinets. The primary bedroom features custom closet and bathroom layout. Home office in second bedroom with built-in desk, shelving, cabinets and file drawers. From your terrace enjoy sunset or twinkling lights of the city skyline. Amenities: wine storage, treatment room, dining room, catering kitchen, pet spa, fitness room lap pool, spa, putting green, outdoor grill. Services: 24-7 concierge-valet, house car, community events. HALL Arts Hotel partnership. 3 Parking. 1 Storage.
- Type:
- Condo
- Sq.Ft.:
- 1,466
- Status:
- Active
- Beds:
- 1
- Lot size:
- 1.22 Acres
- Year built:
- 2007
- Baths:
- 2.00
- MLS#:
- 20707847
- Subdivision:
- Regency Row Residences Condo
ADDITIONAL INFORMATION
Residing in this magnificent residence grants you the privilege of becoming a permanent guest at The Ritz Carlton, synonymous with unparalleled luxury and elegance! This one bedroom plus study has amazing views and top of the line finishes including hardwood floors, gas fireplace, high ceilings, designer lighting, and an oversized balcony. The kitchen is a chef's dream with a Wolf gas range, SubZero refrigerator, warming drawer, and built in wine cooler. The gorgeous master suite has a marble bath with dual vanities, separate shower, and jetted tub with a window overlooking Dallas. It also features two walk in closets as well as balcony access. The spacious private study can serve as a guest suite! It offers an ensuite full bath! This unit is move in ready with new paint and refinished hardwoods!
- Type:
- Condo
- Sq.Ft.:
- 3,339
- Status:
- Active
- Beds:
- 3
- Lot size:
- 2.89 Acres
- Year built:
- 2014
- Baths:
- 4.00
- MLS#:
- 20702963
- Subdivision:
- PARKSIDE RESIDENTIAL CONDOMINIUM
ADDITIONAL INFORMATION
Breathtaking Penthouse with beautiful appointments, this stunning property is perfect for a lock-and-leave lifestyle. This 10-unit condominium is centered between the Central Business District and Uptown and is near freeways and local airports. Perfect for anyone wanting to live an urban lifestyle with a touch of European elegance. This beautiful corner Penthouse has been designed with a meticulous eye for detail. Exquisite custom wall coverings throughout, marble bathrooms, stunning flooring, a magnificent primary suite with his and her closets, a chef's kitchen with La Cornue Chateau Series Range, a private workout room, and more. With sweeping views of Downtown Dallas, Klyde Warren Park & Arts District at your doorstep, Parkside Condominiums is all about location. Two secondary bedrooms with marble en-suite baths, floor-to-ceiling windows with 180-degree windows, fireplace in the living room, dual private balconies with spectacular Downtown Dallas views & Concierge service.
- Type:
- Condo
- Sq.Ft.:
- 2,387
- Status:
- Active
- Beds:
- 2
- Lot size:
- 0.67 Acres
- Year built:
- 2000
- Baths:
- 3.00
- MLS#:
- 20704116
- Subdivision:
- Mckinney Condo 1999
ADDITIONAL INFORMATION
Experience timeless luxury at 1999 McKinney Avenue. This property embodies simplicity, sophistication, & elegance. Natural light bathes the space, enhancing the 20-foot ceilings. The open living area seamlessly blends with a remodeled chef's kitchen boasting quartz countertops, stainless steel appliances, including a Thermador gas range & built-in refrigerator, custom cabinets & a convenient pot filler. The second level has a spacious primary suite, featuring a custom closet & a ensuite bathroom with granite countertops, a smart toilet, & a walk-in shower. The loft area presents versatility, perfectly suited for an office or library. A generous guest bedroom is accompanied by an ensuite bathroom, complete with its own smart toilet. An additional half bathroom on the entry level ensures convenience.This loft showcases hardwood flooring, custom lighting, & ceiling fans. The building's amenities include pool & fitness center.
- Type:
- Condo
- Sq.Ft.:
- 3,838
- Status:
- Active
- Beds:
- 3
- Year built:
- 2023
- Baths:
- 4.00
- MLS#:
- 20693782
- Subdivision:
- Hall Arts Residences
ADDITIONAL INFORMATION
The artfully designed Masterpiece Collection homes are comprised of 12 exquisite new residences spanning floors 20 through 25. This 3-bedroom, 3.5 bath home offers a rare opportunity to reside in Dallasâs most luxurious and exclusive high-rise in the heart of the Dallas Arts District. A spacious butlerâs pantry, white oak hardwood floors throughout the home and gracious 11â ceilings with floor-to-ceiling windows provide a front-row seat to sweeping views of the downtown skyline. Featuring the highest quality finishes, including Bulthaup kitchens, Gaggenau appliances, Dornbracht fixtures and Lutron shades. Amenities include on-site concierge services, 24-7 valet, house car service, private wine storage, fitness studio, dog spa and serene treatment room. The resort-style infinity edge lap pool, putting green, gas grill and fire pits create an outdoor oasis. HALL Arts Residences is Gold LEED rated and prioritizes health as a WELL Certified residence.
- Type:
- Land
- Sq.Ft.:
- n/a
- Status:
- Active
- Beds:
- n/a
- Lot size:
- 10.55 Acres
- Baths:
- MLS#:
- 24027945
ADDITIONAL INFORMATION
- Type:
- Condo
- Sq.Ft.:
- 1,482
- Status:
- Active
- Beds:
- 1
- Lot size:
- 0.23 Acres
- Year built:
- 1957
- Baths:
- 2.00
- MLS#:
- 20680874
- Subdivision:
- Elm Street Condo 1505
ADDITIONAL INFORMATION
DOWNTOWN LUXURY CORNER UNIT in the heart of Downtown in the iconic George Dahl-designed full service boutique hi-rise building! 10 picture windows with 7thth floor Elm Street views of the Landmark Pegasus, AT&T 9 story Video Wall in Discovery District, The National Residences & Thompson Hotel. 1505 Amenities: 24HR Concierge-Valet parking for Residents & up to 5 Guests-no tipping. Amenity Floor B1-wine cellar, party area, piano, caterer's kitchen, pool table, darts, TV. Amenity Floor B2- new Theater room and state of the art Fitness Center. 5th Floor Resident Outdoor Retreat-Pool, 3 cooking pavilions, private dog run, sitting areas. Walk to Flagship Neiman Marcus, Forty Five Ten, a variety of Restaurants, Arts District, AT&T Discovery District. DART Akard Station across the street with access to DFW, Love Field, NorthPark, Mockingbird Station +. The Ease of a Contemporary Lifestyle. When Your Neighbor includes a Flying Horse, You're Living Someplace Special!
- Type:
- Condo
- Sq.Ft.:
- 3,415
- Status:
- Active
- Beds:
- 3
- Lot size:
- 1.87 Acres
- Year built:
- 2017
- Baths:
- 4.00
- MLS#:
- 20676349
- Subdivision:
- BLEU CIEL CONDO
ADDITIONAL INFORMATION
Exceptional opportunity to own at Bleu Ciel, located in the heart of Harwood District. Be mesmerized by the jaw dropping views of Downtown that frame this custom, designer finished 3 bedroom home with oversized balcony, power shades, mud room, den, wet bar, 2 fireplaces & private 4 car garage. The owner's suite offers a marble clad bath w soaking tub, dual sinks, separate shower & large custom closet. The gourmet kitchen showcases Miele appliances, Quartz countertops, a six burner gas cooktop, built-in microwave, dual sinks, ample storage + wet bar w ice maker
$2,095,000
2927 Magnolia Hill Court Dallas, TX 75201
- Type:
- Townhouse
- Sq.Ft.:
- 3,778
- Status:
- Active
- Beds:
- 3
- Lot size:
- 0.03 Acres
- Year built:
- 1996
- Baths:
- 3.00
- MLS#:
- 20619866
- Subdivision:
- Magnolia Hill
ADDITIONAL INFORMATION
Discover urban luxury redefined in this extraordinary three-story loft-style residence that seamlessly blends industrial + sleek modern-black steel design, exposed wood details and expansive windows to create a truly one-of-a-kind living experience. Perfectly situated just steps from the Katy Trail and American Airlines Center, this gated community with a low HOA offers privacy surrounded by nature in the heart of the city action. With its industrial aesthetic and treehouse-like ambiance, Magnolia Hill offers a lifestyle of sophistication and convenience. Enjoy a spacious layout with living spaces perfect for entertaining, an oversized primary bedroom, private yard and community pool. Donât miss this rare blend of industrial charm and vibrant city living.
$1,700,000
2300 Wolf Street Unit 9C Dallas, TX 75201
- Type:
- Condo
- Sq.Ft.:
- 1,923
- Status:
- Active
- Beds:
- 2
- Lot size:
- 1.54 Acres
- Year built:
- 2021
- Baths:
- 2.00
- MLS#:
- 20653047
- Subdivision:
- Heritage At The Stoneleigh Hotel
ADDITIONAL INFORMATION
Pristine residence in the sought after Stoneleigh! Stunning, Light and Bright! Enter this 9th floor HOME through your own private elevator. Breathtaking views of the Dallas skyline welcome as you approach the open living spaces and cooks kitchen. All living spaces overlook your wrap around corner balcony. This open floor plan allows you to experience the dramatic views of Dallas. Relaxing Primary Bedroom with marble spa like bath and enormous 20 ft. closet. This spacious bath features separate vanities and oversized dual entry glass framed shower. Relaxing guest suite completes the private living spaces and is set up to also double as a home office. Enjoy all of the luxurious amenities of the Le Meridien Stoneleigh Hotel, concierge, valet, pool, fitness, center, steam and dry saunas, country club like locker rooms along with the fabulous amenities of the Stoneleigh Residences, media room, pool, hot tub, outdoor living fireplaces and grills as well as generous lawns and pet park.
- Type:
- Condo
- Sq.Ft.:
- 3,604
- Status:
- Active
- Beds:
- 3
- Year built:
- 2015
- Baths:
- 4.00
- MLS#:
- 20657725
- Subdivision:
- Bleu Ciel Condo
ADDITIONAL INFORMATION
Experience the city like never before from the 18th-floor premium corner unit of Bleu Ciel. Designed by world-renowned architect Jean-Michel Wilmotte and nestled in the thriving Hardwood District of Uptown, Dallas - the sophisticated 3-bed 3.5 bath includes an office, media, and mud room-service entrance. The open kitchen concept featuring Porcelanosa cabinetry and Miele appliances sets the tone. Walls of windows framing jaw-dropping views create a seamless transition from interior spaces to 786 feet of outdoor space split between two terraces, each with its own gas fireplace. 4-car private garage within the garage. World-class amenities include a resort-style pool deck, 2 junior sized Olympic pools, oversized hot tub, outdoor grills, residence only spa featuring a private massage room, dry sauna & steam room, wine storage & tasting rooms, 24-7 valet & concierge services, dog park, fitness center & direct access to Katy Trail.
- Type:
- Townhouse
- Sq.Ft.:
- 2,177
- Status:
- Active
- Beds:
- 3
- Lot size:
- 0.03 Acres
- Year built:
- 2013
- Baths:
- 4.00
- MLS#:
- 20616817
- Subdivision:
- Intown Homes-Farmers Market
ADDITIONAL INFORMATION
Welcome to this stunning 3 bedroom, 3.5 bath, exquisite Townhome! Exuding elegance and sophistication with an open layout, lots of natural light, hardwood floors, high-end finishes, crown molding, and more. The kitchen offers an island, lots of cabinet & counter space, SS appliances, a gas cooktop, and a pantry. The primary ensuite is a sanctuary of relaxation with a custom shower, a jetted soaking tub, and two walk-in closets! Step outside onto the private rooftop deck to enjoy the breathtaking views of the city. This home offers the convenience of an attached garage. Residents can also enjoy the amenities of a communal pool, a common courtyard, and a common outdoor space. This home is located in a prime location and provides easy access to the best of Dallas living. Don't miss the opportunity to make this elegant residence your own. Schedule a showing today!
- Type:
- Condo
- Sq.Ft.:
- 3,677
- Status:
- Active
- Beds:
- 3
- Year built:
- 2020
- Baths:
- 4.00
- MLS#:
- 20603557
- Subdivision:
- Hall Arts Residences
ADDITIONAL INFORMATION
Discover this highly sought after half floor residence, elegantly positioned in HALL Arts Residences. Commanding north-facing views seamlessly integrate the vibrant Performing Arts Center and the thriving Arts District. Expansive 11-foot ceilings and wall-to-wall windows create an airy ambiance. Butlerâs pantry enhances the gourmet kitchen adorned with bulthaup cabinets and Gaggenau appliances. The primary bedroom is a sanctuary of modern elegance and the two guest bedrooms with ensuite baths are sequestered on the southern end of the home. Experience upscale living in one of the building's most desirable floor plans. Features: Ornare custom closet, designer wall coverings, bespoke built-ins. Amenities: wine storage, treatment room, dining room, catering kitchen, pet spa, fitness room, lap pool, spa, putting green, outdoor grill. Services: 24-7 concierge-valet, house car, community events. HALL Arts Hotel partnership. 3 Parking. 1 Storage.
- Type:
- Condo
- Sq.Ft.:
- 1,819
- Status:
- Active
- Beds:
- 2
- Lot size:
- 0.23 Acres
- Year built:
- 1957
- Baths:
- 2.00
- MLS#:
- 20600373
- Subdivision:
- 1505 Elm Street Condos
ADDITIONAL INFORMATION
George Dahl building converted to boutique condo with 69 Individually owned residences in center of Dallas CBD. 2 bdrm - 2 bath plus living-dining area and full kitchen with washer or dryer unit. Community outdoor pool, patio, and dog-run are located on the same floor for convenience. Personal Wine Cellar and 150 sqft storage space also included is 24hr concierge desk + valet parking for residents (no tipping). HOA covers all utilities except interior electric. Residents contract with AT&T for Internet & TV. Common area updates paid thru HOA reserve. New fitness Center recently completed. Fabulous location across from National Residences and Thompson Hotel which include Monarch and Kessaku restaurants. Within a few blocks are nearby hotels-The Joule, Adolphus and Westin - dining at Campisi's, Sassetta, Dakota's and Tower Club. AT&T Discovery District only a block away and access greater Dallas area via Akard DART station, located directly across the street. BRING ALL OFFERS!!!
- Type:
- Condo
- Sq.Ft.:
- 1,726
- Status:
- Active
- Beds:
- 2
- Lot size:
- 1.31 Acres
- Year built:
- 2005
- Baths:
- 3.00
- MLS#:
- 20591303
- Subdivision:
- Azure Condo
ADDITIONAL INFORMATION
Welcome to The Azure, an epitome of luxury living in the prestigious Harwood District of Downtown Dallas. This exceptional residence offers an unparalleled views of the city skyline and the captivating pool below, framed by expansive floor-to-ceiling windows. Indulge in the top-tier amenities, including a round-the-clock concierge service, a resort-style pool, fitness center, spa, theater room, and a business center. Step inside this exquisite unit to discover high-end finishes, from sleek wood accents to elite Subzero appliances, culminating in the luxurious marble floors, walls, and countertops adorning the breathtaking primary bath. Unwind on not one, but two sprawling terraces, each offering a front-row seat to the mesmerizing sunset painting the skyline of Downtown Dallas. Nestled within a stone's throw of world-class shopping and dining destinations, The Azure presents an unrivaled opportunity to immerse yourself in the vibrant urban living.
- Type:
- Condo
- Sq.Ft.:
- 2,045
- Status:
- Active
- Beds:
- 3
- Lot size:
- 0.23 Acres
- Year built:
- 1957
- Baths:
- 3.00
- MLS#:
- 20587188
- Subdivision:
- Elm Street Condo 1505
ADDITIONAL INFORMATION
Iconic George Dahl designed building.Rich hardwoods in a boutique condo (69 individually owned residences) in the Heart of Downtown. Largest floor plan with 2 Master Bdrms, Den-Office or 3rd interior bdrm, 2.5 baths.Enjoy 24 hr courtesy desk and 24 hr valet parking for residents and up to 5 guests with no tipping.HOA includes all utilities except interior electric.Residents will Contract with AT&T for Internet & TV(Fiber Optics).Common area updates ongoing paid with reserve funds.New Fitness Center completed.Gorgeous downtown views across from the $460,000,000 redeveloped First National Bank now the National Residences and Thompson Hotel.Dine @ Monarch on 48 or Kessaku on 49!Other nearby Hotels-The Joule, Adolphus and Westin with dining at Campisi's,Sassetta,Dakota's & Tower Club.Visit the nearby Arts District and fun spots Like City Tavern and AT&T Discovery District 2 blocks away.Shop Neiman Marcus Flagship on Main and convenient grocery shopping.Akard Dart Station across the street.
- Type:
- Condo
- Sq.Ft.:
- 1,059
- Status:
- Active
- Beds:
- 1
- Lot size:
- 0.23 Acres
- Year built:
- 1957
- Baths:
- 2.00
- MLS#:
- 20579506
- Subdivision:
- Elm Street Condo 1505
ADDITIONAL INFORMATION
Luxury high-rise living in the heart of downtown! Gracious living and dining rooms. Well appointed kitchen with breakfast bar, warming tray and wine fridge. Bedroom with en suite featuring dual sinks, jetted tub, separate shower and spacious closet. Convenient 115 sq. ft. bonus space suitable for storage and office is directly across the hall from your primary interior. Full service includes 24-hour concierge and valet parking for yourself and up to five guest vehicles. Amenities include a fabulous fitness center, theater, club room, wine room with private cupboards, glorious roof top deck with pergolas, grills, sparking pool and more! Central and walkable to so much of the arts, museums, culture, parks, sports venues, fine dining and shopping. Thoroughly satisfying home! THE SELLER WILL ALSO CONSIDER A LEASE OR LEASE TO OWN.
Open House:
Sunday, 1/12 2:00-4:00PM
- Type:
- Condo
- Sq.Ft.:
- 1,480
- Status:
- Active
- Beds:
- 1
- Lot size:
- 0.96 Acres
- Year built:
- 1925
- Baths:
- 1.00
- MLS#:
- 20569570
- Subdivision:
- Canton Loft 2220
ADDITIONAL INFORMATION
MOTIVATED SELLER! Come see this rustic & modern 1 bedroom, 1 bath Condo, housed in this historic Dallas landmark, 2220 Canton! Featuring 16' Ceilings, concrete floors, a large closet, and ample storage. The Kitchen features double ovens, quartz counters, & electric SS appliances. The primary features a large soaking tub, separate custom shower, and double-vanity. The Rooftop deck offers a pool, spa, and 360-degree city views. First floor gym. Walking distance to Farmer's Market, Downtown, and Deep Ellum. Please reach out for links to the articles, and videos of property and neighborhood. Appliances and some furniture are negotiable. Schedule your Showing today!...
- Type:
- Condo
- Sq.Ft.:
- 3,240
- Status:
- Active
- Beds:
- 2
- Year built:
- 2017
- Baths:
- 3.00
- MLS#:
- 20576350
- Subdivision:
- HALL Arts Residences
ADDITIONAL INFORMATION
Perhaps the most exceptional element of this special home is the view as you proceed down the entry hall into the living room and meet the vibrant red drum of Foster+Partners' Winspear Opera House at eye level, firmly placing you in the heart of the Dallas Arts District. Thoughtfully designed with 11-foot ceilings and floor-to-ceiling windows, generous entertaining space, an island kitchen overlooking both the Winspear and the Wyly Theater, two bedrooms, three full baths and a private terrace, this luxurious home provides every amenity along with those offered by the HALL Arts Residences building itself such as 24-7 valet and on-site concierge. Features of note include the prestigious LEED Gold and WELL Gold certifications, the highest quality finishes, a Bulthaup kitchen with Gaggenau appliances, Dornbracht fixtures and Lutron shades, all hand-selected by celebrated interior designer Emily Summers. Direct access to the impressive HALL Arts Hotel is an added bonus.
- Type:
- Condo
- Sq.Ft.:
- 1,730
- Status:
- Active
- Beds:
- 2
- Lot size:
- 0.23 Acres
- Year built:
- 1957
- Baths:
- 2.00
- MLS#:
- 20568714
- Subdivision:
- Elm Street Condo 1505
ADDITIONAL INFORMATION
DOWNTOWN LUXURY CORNER UNIT w HIGHER CELINGS ON PH1 Level has 10 corner windows in the heart of Downtown. This George Dahl designed Mid-Century Modern building built in 1957 for Dallas Federal Savings was converted to condos in 2002-the first condo project in the CBD. Enjoy breathtaking sunset views! Since 2021 the $460million+ National Residences and Thompson Hotel have been located across Akard in the restored First National Bank. 1505 Amenities: 24 HR Concierge-Valet for Residents and up to 5 Guests-no tipping. Amenity floor B-1 caterer's kitchen, wine cellar, party area, piano, darts, pool, TV. Amenity floor B-2 new Theater Room seats 15 and new state of the art Fitness Center. Fifth Floor Resident-Outdoor retreat-Pool, 3 cooking pavilions, private dog run, sitting areas. Walk to Flagship Neiman Marcus, restaurants, hotels, Arts District, AT&T Discovery District. Dart Akard Station across the street to DFW, Love Field, NorthPark, etc. The ease of a contemporary Lifestyle!
$2,199,000
1918 Olive Street Unit 202 Dallas, TX 75201
- Type:
- Condo
- Sq.Ft.:
- 2,902
- Status:
- Active
- Beds:
- 2
- Lot size:
- 1.55 Acres
- Year built:
- 2011
- Baths:
- 2.00
- MLS#:
- 20559185
- Subdivision:
- Museum Tower Condo
ADDITIONAL INFORMATION
Museum Tower, The Dallas Premier Hi-Rise, is located in the Dallas Arts District encompassing Performance Halls, Museums, Restaurants, Hotels & Klyde Warren Park. Museum Tower offers a Fabulous Social Community with Unparalleled Amenities & Elevated Services including: Two House Cars; 24-hour Valet, Doorman and Concierge; Weekly Happy Hour; Fitness Center; Conference Room; Two Owner Lounges; Two Guest Suites; Dog Park; 80â?? heated pool and spa; Fire Pit & outdoor grills... A private elevator delivers you directly into your Entry Foyer and main Living Area stepping onto polished Porcelanosa Italian 4â??x4' floor tile, in addition you encounter: smooth museum finish walls; 10â?? ceilings; motorized shades throughout; Kitchen with Miele appliances & gas cooktop with exterior venting hood; quartz countertops. A Recent Remodel includes new flooring throughout, custom made cabinets in the Den-Office, Master Bath, Dressing Room & Kitchen plus custom Estiluz light fixture in the Kitchen. Lowest price per square foot in the building, priced under tax appraisal value.
- Type:
- Condo
- Sq.Ft.:
- 1,523
- Status:
- Active
- Beds:
- 3
- Lot size:
- 0.89 Acres
- Year built:
- 1958
- Baths:
- 3.00
- MLS#:
- 20482827
- Subdivision:
- City Walk At Akard Condo
ADDITIONAL INFORMATION
This is your chance to live in the HEART of Downtown Dallas! The private elevator will take you to the PENTHOUSE floor where Unit 1502 awaits. This penthouse features a large private rooftop terrace with a gas grill, bev cooler, raised flower beds and enviable views of downtown Dallas. Walk in to beautiful African Mahogany wood floors, a well-equipped kitchen w gas stove, granite countertops & w-in pantry. The windows in the living room bathes the room in natural light. The primary bath houses a Japanese soaking tub and walk-in shower. Artfully situated bw the primary bath & 2ndry bedroom is the utility room, separated w pocket doors. The spiral staircase leads you to the terrace & 3rd bedroom or flex space w ensuite European bath. Walking distance to the ATT Performing Arts Center, Klyde Warren Park, AAC & the Perot Museum. This unit comes w 2 parking spaces- one in the gated garage & an assigned street level parking space. Storage area off terrace and 24hr security at the front desk.
- Type:
- Condo
- Sq.Ft.:
- 1,527
- Status:
- Active
- Beds:
- 2
- Year built:
- 2018
- Baths:
- 3.00
- MLS#:
- 20459535
- Subdivision:
- Bleu Ciel Condo
ADDITIONAL INFORMATION
Impressive Bleu Ciel Sky Home affords an unbeatable lifestyle in the heart of Dallas. Skyline views of Victory Park & Trinity River pour in from every room! Designer layout offers 2 spa-like masters, powder bathroom with custom marble floors, floor-to-ceiling glass, expansive 396 sq.ft. terrace with gas fireplace, gorgeous white oak hardwood and marble floors throughout, Miele kitchen includes wine fridge, gas burner cooktop and double oven, Porcelanosa cabinets with Marble counter tops, motorized blinds and blackout shades throughout, exclusive residence amenities, resort style pool, spa with private massage room, steam and sauna, out-door gas grills, fitness center, 24-7 concierge and valet, on-site dog run, private 2-car garage and direct access to Katy Trail. Exceptional value - donât miss out on this opportunity.

The data relating to real estate for sale on this web site comes in part from the Broker Reciprocity Program of the NTREIS Multiple Listing Service. Real estate listings held by brokerage firms other than this broker are marked with the Broker Reciprocity logo and detailed information about them includes the name of the listing brokers. ©2025 North Texas Real Estate Information Systems

IDX information is provided exclusively for consumers' personal, non-commercial use that it may not be used for any purpose other than to identify prospective properties consumers may be interested in purchasing. Copyright 2025 Cooperative Arkansas REALTORS Multiple Listing Services. All rights reserved.
Dallas Real Estate
The median home value in Dallas, TX is $295,100. This is lower than the county median home value of $302,600. The national median home value is $338,100. The average price of homes sold in Dallas, TX is $295,100. Approximately 37.21% of Dallas homes are owned, compared to 52.6% rented, while 10.19% are vacant. Dallas real estate listings include condos, townhomes, and single family homes for sale. Commercial properties are also available. If you see a property you’re interested in, contact a Dallas real estate agent to arrange a tour today!
Dallas, Texas 75201 has a population of 1,300,239. Dallas 75201 is less family-centric than the surrounding county with 26.26% of the households containing married families with children. The county average for households married with children is 32.82%.
The median household income in Dallas, Texas 75201 is $58,231. The median household income for the surrounding county is $65,011 compared to the national median of $69,021. The median age of people living in Dallas 75201 is 33.1 years.
Dallas Weather
The average high temperature in July is 94.9 degrees, with an average low temperature in January of 35.5 degrees. The average rainfall is approximately 39.1 inches per year, with 1.2 inches of snow per year.

