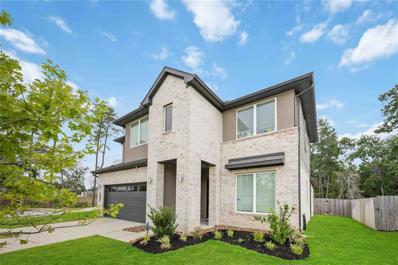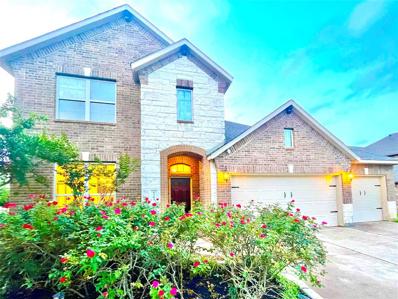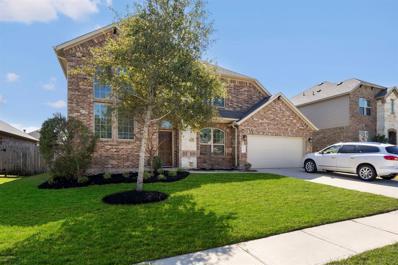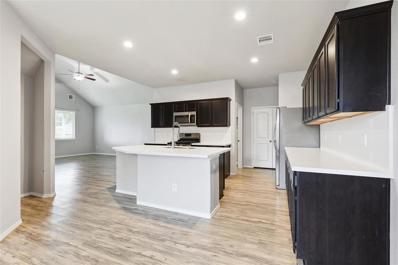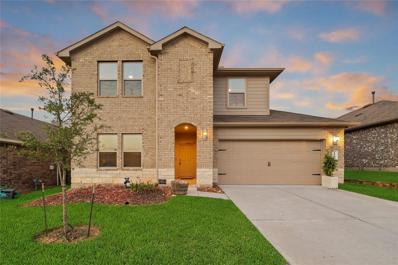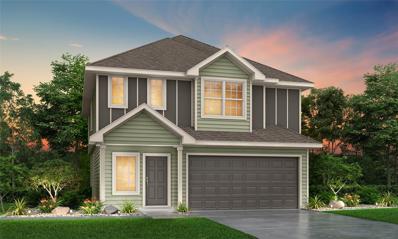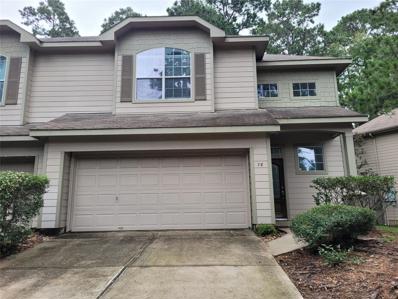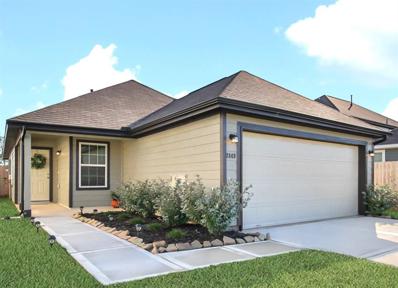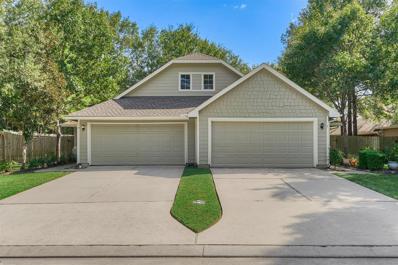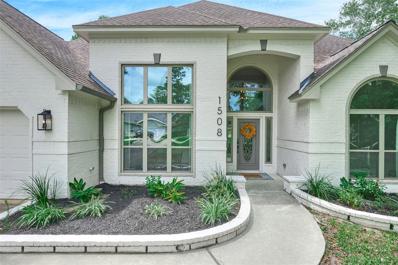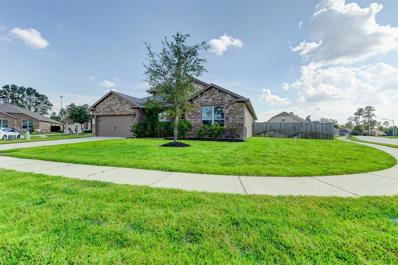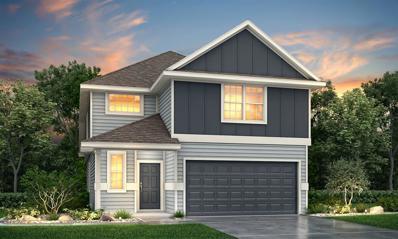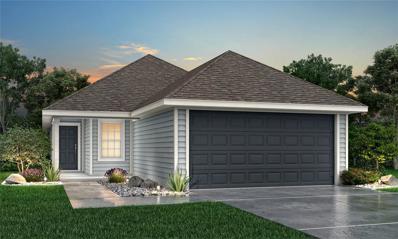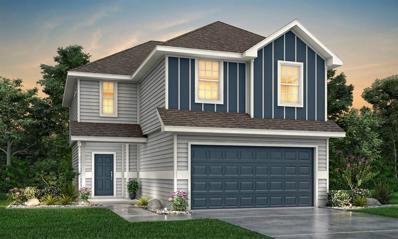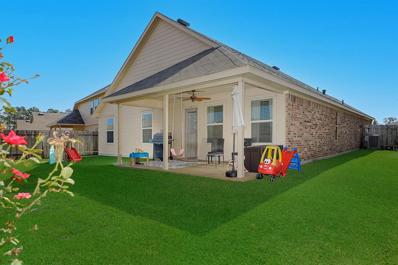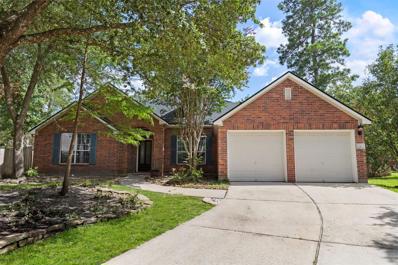Conroe TX Homes for Rent
$330,000
2523 Moapa Drive Conroe, TX 77384
- Type:
- Single Family
- Sq.Ft.:
- 2,398
- Status:
- Active
- Beds:
- 4
- Lot size:
- 0.15 Acres
- Year built:
- 2022
- Baths:
- 2.10
- MLS#:
- 78757165
- Subdivision:
- Rivers Edge 01
ADDITIONAL INFORMATION
Tastefully upgraded, like-new home on private, premium lot on community pond with no back neighbors. Move-In Ready! On established friendly side street at front of River's Edge so NO CONSTRUCTION TRAFFIC OR NOISE. SELLER'S LOAN IS ASSUMABLE FOR QUALIFIED BUYERS! Community playground and pool at end of block, and .08 miles from Eissler Elem planned for 2025. Briscoe model is stylish and open with soaring ceilings and features luxury wide-plank vinyl flooring thru-out first level. Gourmet kitchen with large island/breakfast bar, 42" shaker-style cabinets, Luna Pearl granite countertops, and 2 yr-old stainless appliances which convey with home including front-load LG washer/dryer and refrigerator. Retreat at end of your day to the spacious, lower level primary suite with upgrades including large bay window build-out, garden tub & walk-in shower. Two-year Choice Home Premium Ultimate Home Warranty provided by sellers! Lot is perfect for pool! No flooding ever! Phase I is Entergy Electric!
- Type:
- Single Family
- Sq.Ft.:
- 3,062
- Status:
- Active
- Beds:
- 4
- Lot size:
- 0.2 Acres
- Year built:
- 2022
- Baths:
- 3.00
- MLS#:
- 74780750
- Subdivision:
- Fosters Ridge 22
ADDITIONAL INFORMATION
No Banks Needed, Bad Credit, No Credit or Good Credit is ok. Owner will consider all offers! Motivated Seller Lease to own option available. Call to Schedule now will not last long. High Ceilings Soaring with an open floor plan and a Wrought Iron stair case. This home is absolutely gorgeous and Energy efficient a must see! Nestled in a serene cul-de-sac, this is a stunning modern contemporary home featuring 4 bedrooms, a study, and a game room loft. With 2.5 baths, a covered back patio, and a large backyard perfect for a pool, Ideal for entertaining. This gem boasts a smart alarm, solar system, tankless water heater, and sprinkler system. Enjoy privacy with no back neighbors. Very Flexible Seller ready to close as soon as possible. Call for details!
- Type:
- Single Family
- Sq.Ft.:
- 2,635
- Status:
- Active
- Beds:
- 3
- Lot size:
- 0.18 Acres
- Year built:
- 2004
- Baths:
- 2.10
- MLS#:
- 90482564
- Subdivision:
- Wdlnds Windsor Lakes 04
ADDITIONAL INFORMATION
Welcome to the 55+ Gated Community of Woodlands Windsor Lake in The Woodlands! This stunning 3-bedroom, 2.5-bathroom residence with a dedicated office and formal dining room offers the perfect blend of comfort, style, and convenience. Step inside to high ceilings and an inviting open kitchen concept, perfect for entertaining or enjoyment. The kitchen features plenty of counter space and a seamless flow into the spacious living area. For those who work from home, the office is thoughtfully designed with built-in cabinets, providing ample storage and a comfortable workspace. The master suite is a peaceful retreat, while the two additional bedrooms offer plenty of space for guests or family. The community offers a clubhouse, pickleball, a relaxing resort-style pool/spa, walking paths, and a community lake. Great location with easy access to major highways, local shopping, dining, and entertainment. Donât miss your chance to experience this wonderful lifestyleâschedule a tour today!
- Type:
- Single Family
- Sq.Ft.:
- 3,304
- Status:
- Active
- Beds:
- 4
- Lot size:
- 0.17 Acres
- Year built:
- 2009
- Baths:
- 3.10
- MLS#:
- 52137047
- Subdivision:
- Forest At Jacobs Reserve
ADDITIONAL INFORMATION
Zoned to award-winning Galatas Elementary, this DR Horton home in Jacobs Reserve w/3 bedrooms down & 2 extra rooms up offers flexibility for your family. Gorgeous hardwood floors flow through the living areas. A spacious room w/French doors off the foyer can be a home office or a formal dining room. Kitchen is a chef's dream with generous amounts of counter/work space, gas cook top, double ovens, & quiet-wash dishwasher. Informal dining area has ample space for any large table leaving front as home office. Secondary bedrooms are separate from the owner's retreat which has 2 closets, sitting area, bath w/soaking tub, & separate vanities. Out back is a large, screened-in porch where you can enjoy your coffee & cocktails as another great living area for you to enjoy. Upstairs is a game room or bedroom w/full bath, & a large extra room w/closet for over-flow for guests or can be a playroom. Huge walk-in, air-conditioned storage area upstairs is great for storing your seasonal decor.Lovely!
- Type:
- Single Family
- Sq.Ft.:
- 2,843
- Status:
- Active
- Beds:
- 4
- Lot size:
- 0.22 Acres
- Year built:
- 2013
- Baths:
- 3.00
- MLS#:
- 91557441
- Subdivision:
- Jacobs Reserve
ADDITIONAL INFORMATION
Dynamic & Well-Maintained Single Story in Jacobs Reserve, Zoned to The Woodlands Schools! Offering 4 Generously Sized Bedrooms, 3 Full Baths, Home Office AND Formal Dining, this Sought After & Thoughtfully Designed Floor Plan is Sure to Please. Excellent Closet & Storage Spaces Throughout Plus an Oversized Garage & Inviting Outdoor Space, this Showplace has it ALL! GORGEOUS Hardwood Floors, Elegant Tile in Wet Areas, Granite Counters, Under Cabinet Lighting, Double Ovens, Gas Cooktop, Brick Paved Covered Patio, Radiant Barrier, Full Gutters, Gutter Guards, Dual Zoned HVAC, Gorgeous Landscaping, Excellent Community Amenities in Walking Distance, and Impeccably Maintained over the years! Enjoy all that Jacobs Reserve has to Offer while being just Minutes to All the Woodlands Attractions and Lake Conroe! Highly Rated & Sought After Woodlands Schools & Low Tax Rate of just 2.33%! WOW!
- Type:
- Single Family
- Sq.Ft.:
- 3,742
- Status:
- Active
- Beds:
- 6
- Lot size:
- 0.24 Acres
- Year built:
- 2015
- Baths:
- 4.00
- MLS#:
- 7898332
- Subdivision:
- Holly Terrace At Jacobs Reserv
ADDITIONAL INFORMATION
This stunning home comes w lots of custom features and upgrades! Enjoy your 1/4 acres corner lot w huge yards, flower beds and vegetable garden, offering endless potentials. Elevated above neighboring homes, revel in serene natural view and unmatched privacy. Detailed exterior stonework, illuminated by lights, complements beautiful roses and abundant fruit trees. Step indoors to discover a renovated floor-to-ceiling stone fireplace, updated bathrooms, and stylish light fixtures throughout. Gorgeous open floor plan encompasses a spacious living area, kitchen, and gameroom, bathed w natural light from walls of windows. 6 bedrooms and 4 full bathrooms, including 2 downstairs, versatility aboundsâideal for home offices/guest quarters! Expansive master closet, featuring stunning mirrors and innovative drawer designs. Conveniently located just 30 minutes from IAH airport. Excellent The Woodlands schools and school buses stop just in front of your house! Remarkable home w luxury & convenience
- Type:
- Single Family
- Sq.Ft.:
- 3,388
- Status:
- Active
- Beds:
- 6
- Lot size:
- 0.22 Acres
- Year built:
- 2020
- Baths:
- 4.00
- MLS#:
- 57888418
- Subdivision:
- Stillwater
ADDITIONAL INFORMATION
Welcome to your dream home by Gracepoint Homes, where luxury and modern comfort blend in a stunning 2-story design. The inviting covered front porch leads into a beautifully appointed interior featuring a smooth transition through living spaces. The chefâ??s kitchen boasts shaker cabinetry, a large walk-in pantry, & an oversized island seamlessly flowing into a cozy family room with a fireplace. The primary suite is a true retreat, complete with a spacious walk-in closet and a luxurious en-suite bath. A convenient 2nd bedroom and full bath are also on the main floor. Upstairs, the home shines with a game room, a dedicated theatre room with ceiling speakers, & four additional bedrooms with two full baths. Outside, your private backyard oasis awaits, featuring a sparkling pool with a Baja step (2022), a new deck (2023), and an outdoor gazebo (2024). Located in a tranquil, family-friendly neighborhood, this home offers easy access to shopping, dining, I-45, The Woodlands, and Lake Conroe.
- Type:
- Single Family
- Sq.Ft.:
- 3,717
- Status:
- Active
- Beds:
- 4
- Lot size:
- 0.19 Acres
- Year built:
- 2016
- Baths:
- 3.00
- MLS#:
- 33750832
- Subdivision:
- Holly Terrace At Jacobs Reserv
ADDITIONAL INFORMATION
Welcome to the highly sought-after Jacobs Reserve in Conroe, TX, zoned to top-rated Galatas Elementary and Conroe ISD. This stunning home offers two bedrooms downstairs, including the primary suite and a guest room. A home office on the first floor could easily serve as a fifth bedroom. The main living spaces feature soaring ceilings, a formal dining room, and a cozy family room with a gas log fireplace. The gourmet kitchen features granite countertops, a gas cooktop, convection oven, and a walk-in pantry. Upstairs, you'll find a den, two secondary bedrooms, a shared bathroom, and a fantastic media room. The expansive backyard with a covered patio is perfect for outdoor living. Community amenities include a pool, splash pad, playground, dog park, and walking trails. With easy access to I-45 via FM1488, this home is minutes from The Woodlands' major hospitals, businesses, and amenities. Schedule your showing today!
- Type:
- Single Family
- Sq.Ft.:
- 2,570
- Status:
- Active
- Beds:
- 4
- Lot size:
- 0.27 Acres
- Year built:
- 2018
- Baths:
- 2.10
- MLS#:
- 40443058
- Subdivision:
- Fosters Ridge 08
ADDITIONAL INFORMATION
Discover your dream home zoned to The Woodlands schools! This spacious two-story home is ready for you! Featuring four bedrooms, two and a half bathrooms, a study, and a formal dining room, this house offers plenty of space for everyone. Situated on a huge cul-de-sac home site, the property includes a spacious kitchen with new countertops and a covered back patioâ??perfect for entertaining and relaxing. Additional upgrades include a 16 SEER Carrier unit, a tankless water heater, and double-paned windows to keep you comfortable year-round. Experience resort-style living in this community featuring clubhouse, walking trails, playground, park, and swimming pool! Conveniently located near movie theaters, shopping, and restaurants. Don't miss out on this opportunity! Contact me for an appointment today!
$350,000
14006 Fort Ward Way Conroe, TX 77384
- Type:
- Single Family
- Sq.Ft.:
- 2,406
- Status:
- Active
- Beds:
- 4
- Lot size:
- 0.14 Acres
- Year built:
- 2020
- Baths:
- 3.00
- MLS#:
- 91618629
- Subdivision:
- Fosters Ridge
ADDITIONAL INFORMATION
Don't miss this AMAZING OPPORTUNITY in the Foster's Ridge! This community is conveniently located w/ EASY access to 1488, I-45, LAKE CONROE & all The Woodlands has to offer! Residents enjoy the pool, clubhouse, playgrounds, and walking trails! This beautiful 2 Story home has 4 bedrooms, 3 bathrooms (w/ two bedrooms downstairs). The OPEN concept floor plan makes it easy to entertain & enjoy time with family. SLEEK MODERN kitchen features granite countertops, stainless steel appliances, and a breakfast nook. The PRIVATE primary retreat features dual sinks, a soaking tub, a separate tile shower, and a HUGE walk-in closet. Upstairs, there is a spacious game room and 2 additional bedrooms. The backyard boasts an EXTENDED patio, perfect for summer nights, along with a sprinkler system and upgraded gutters. Zoned to Conroe ISD schools & THE WOODLANDS high school. This home has EVERYTHING you need for comfortable and convenient living! Don't wait, the decision is easy, call today!
- Type:
- Single Family
- Sq.Ft.:
- 1,745
- Status:
- Active
- Beds:
- 5
- Year built:
- 2024
- Baths:
- 2.10
- MLS#:
- 95558699
- Subdivision:
- River'S Edge
ADDITIONAL INFORMATION
Love where you live in River's Edge in Conroe, TX! Home is zoned to the excellent Woodlands schools - Buckalew Elementary School, Mitchell Intermediate School, McCullough Junior High School, and Woodlands High School. The Woodland floor plan is a spacious 2-story home with 5 bedrooms, 2.5 bathrooms, and a 2-car garage. This home has it all, including upgraded carpeting in the bedrooms and vinyl plank flooring throughout the first-floor common areas! The gourmet kitchen is sure to please with 42" cabinets and granite countertops! Retreat to the first-floor Owner's Suite featuring a beautiful bay window, tub/shower combo, and spacious walk-in closet. Secondary bedrooms have walk-in closets, too! Enjoy the great outdoors with full sod, sprinkler system, and a covered patio! Don't miss your opportunity to call River's Edge home, schedule a visit today!
- Type:
- Single Family
- Sq.Ft.:
- 2,094
- Status:
- Active
- Beds:
- 3
- Year built:
- 2024
- Baths:
- 2.10
- MLS#:
- 75001733
- Subdivision:
- River's Edge
ADDITIONAL INFORMATION
Love where you live in River's Edge in Conroe, TX! Home is zoned to the excellent Woodlands schools - Buckalew Elementary School, Mitchell Intermediate School, McCullough Junior High School, and Woodlands High School. The Auburn floor plan is a spacious 2-story home with 3 bedrooms, 2.5 bathrooms, flex space, and a 2-car garage. This home has it all, including vinyl plank flooring throughout the common areas! The gourmet kitchen is sure to please with 42" cabinets and granite countertops! Upstairs offers a private retreat for all bedrooms! Retreat to the Owner's Suite featuring double sinks, a sizable shower, and walk-in closet! Enjoy the great outdoors with full sod, sprinkler system, and a covered patio! Don't miss your opportunity to call River's Edge home, schedule a visit today!
- Type:
- Single Family
- Sq.Ft.:
- 2,505
- Status:
- Active
- Beds:
- 3
- Lot size:
- 0.23 Acres
- Year built:
- 2001
- Baths:
- 2.10
- MLS#:
- 27019756
- Subdivision:
- Windsor Hills
ADDITIONAL INFORMATION
Beautiful Sought-After Village Builders Manor Series "Doral" Plan Patio Home in the Over 55 Community of Windsor Hills in The Woodlands. Wonderful Curb Appeal w/Terraced Stone Flowerbeds Nestled on a Quiet, Private Culdesac. This Lovely Home Features a Formal Dining Room, High Ceilings, Plantation Shutters, Large Family Room w/Custom Shelving, Gas Log Fireplace, Study w/French Doors Conveniently Located Just Off the Family Room, Island Kitchen w/Stainless Steel Appliances; Gas Cooktop, Double Ovens & Refrigerator. Lots of Windows to Enjoy the Garden & Bring the Outdoors In! Split Floor Plan w/a Spacious Primary Bedroom w/a Bay Window Sitting Area, 2 Secondary Bedrooms with Shared Bath Plus a Powder Bath for Guests. Covered Patio & Outdoor Kitchen! Wonderful Community that Offers a Clubhouse, Pool/Spa, Fitness Center, Library, Meeting Room, Grand Ballroom, Billiard Room & Daily Activities. Hike & Bike Trails Thru-out the Neighborhood. Close to Medical Offices & Hospitals!
- Type:
- Condo/Townhouse
- Sq.Ft.:
- 2,054
- Status:
- Active
- Beds:
- 3
- Year built:
- 2005
- Baths:
- 2.10
- MLS#:
- 63040622
- Subdivision:
- Wdlnds Village Alden Br 102
ADDITIONAL INFORMATION
Beautiful Executive Townhome in The Woodlands. Property has 3 bedrooms, 2.5 Baths & 2 Car Garage. Corner Lot with no neighbors in the back. Excellent condition!. Downstairs Features: Kitchen with Island, New Countertops, Tall Cabinets, Pantry with lots of shelves, Breakfast area overlooking back yard , Living Room with Fire Place, Foyer, Guest Bathroom, Covered Patio, Fenced Backyard, Garage for 2 cars with remote control. Upstairs Features: Large Principal Bedroom With Own Principal Bathroom, Double Sinks, Jet Tub, Separate Shower, Game Room/ Split Plan has other two bedrooms Sharing other Full Bath (Not Connected), Utility Room with Brand New Washer & Dryer Set, Attic Space. Energy Savings features: Attic Barrier, Ceiling Fans, Insulation, Windows are double paned, A/C 14 Seer. All Appliances Included ! Property has been upgraded and Not Located In Flood Zone !
- Type:
- Single Family
- Sq.Ft.:
- 1,356
- Status:
- Active
- Beds:
- 3
- Lot size:
- 0.1 Acres
- Year built:
- 2023
- Baths:
- 2.00
- MLS#:
- 44940601
- Subdivision:
- Rivers Edge
ADDITIONAL INFORMATION
This lightly lived-in home has been well cared for & is move-in ready! The Sweetwater floorplan offers functional, open living spaces with 3 bedrooms & 2 baths. This home boasts wood-look vinyl plank flooring throughout including all bedrooms! Step inside & appreciate the bright & spacious family room. The gourmet kitchen is sure to please your family chef. Granite counters, stainless steel appliances including a gas range, & reverse osmosis water filtration system. The fridge, washer, & dryer will stay! Relax & unwind in your elegant owner's suite. The en'suite bath features dual sinks in a granite vanity, separate shower & soaking tub, and large walk-in closet. You'll love the great closet space this home offers! The back patio is a charming place to enjoy your morning coffee. Sprinkler system! Check out the wonderful neighborhood amenities that include a pool, playground, dog park, & walking trails. Plenty of nearby shopping & dining.
- Type:
- Condo/Townhouse
- Sq.Ft.:
- 1,776
- Status:
- Active
- Beds:
- 3
- Year built:
- 2006
- Baths:
- 3.00
- MLS#:
- 91927907
- Subdivision:
- Wdlnds Windsor Lakes 11
ADDITIONAL INFORMATION
Welcome to this beautiful 3 bedroom, 3 bath, 2 car garage townhome in the coveted 55+ community of Windsor Lakes. Amazing renovations include custom kitchen and primary bathroom cabinets, primary bathroom, wood flooring, granite countertops, and much more. Water heater replaced in 2020 and HVAC system replaced in 2021. Gated community conveniently located near I-45, The Woodlands Town Center, hospitals, shopping, and restaurants. Community features a large swimming pool, meeting rooms, pool tables, library, fitness center, pickleball courts and much more. Ready for quick move in!
- Type:
- Single Family
- Sq.Ft.:
- 1,328
- Status:
- Active
- Beds:
- 3
- Lot size:
- 0.15 Acres
- Year built:
- 2022
- Baths:
- 2.10
- MLS#:
- 93641088
- Subdivision:
- River's Edge
ADDITIONAL INFORMATION
Beautiful home in River's Edge community. The Home is zoned to the excellent Woodlands schools - Buckalew Elementary School, Mitchell Intermediate School, McCullough Junior High School, and Woodlands High School. This floor plan is a spacious 2-story home with 3 bedrooms, 2.5 bathrooms and a 2-car garage. The first floor offers the perfect entertainment space with an open kitchen, dining, and family room! The gourmet kitchen is sure to please with 42" cabinets, granite countertops, and stainless-steel appliances! Upstairs offers a private retreat for all bedrooms! Retreat to the Owner's Suite featuring double sinks, a separate tub and shower, and walk-in closet! Enjoy the great outdoors with full sod, sprinkler system, and a covered patio! Great opportunity to enjoy the River's Edge community.
$550,000
1508 Carriage Run Conroe, TX 77384
- Type:
- Single Family
- Sq.Ft.:
- 2,522
- Status:
- Active
- Beds:
- 3
- Lot size:
- 0.46 Acres
- Year built:
- 1995
- Baths:
- 3.10
- MLS#:
- 22763191
- Subdivision:
- Carriage Hills 02
ADDITIONAL INFORMATION
NEW ROOF 2024, NEW AC 2024, NEW WINDOWS 2023!!! This gorgeous 3/4 bed, 3.5 bath home is located in the sought-after neighborhood of Carriage Hills. The minute you walk in the front door, you'll notice the huge windows throughout offering so much natural light. The kitchen boasts gorgeous finishes, an oversized island, and ample cabinet and counter space. The true open floor plan that leads to the screened in porch and huge backyard create the perfect space to entertain family and friends! The primary bedroom and two secondary bedrooms are located on the first floor. Upstairs you'll find a beautiful space with a full bath and a closet - perfect for a guest suite, playroom, mancave, and more. The neighborhood has a pool, pavilion, lake with a fishing dk, volleyball net, tennis cts, and a disc golf course. The park also has a path that leads to the W fork of the San Jac - offering family fun fishing, swimming, playing in the sand, or ranger rides! Min from The Woodlands and 45!
- Type:
- Single Family
- Sq.Ft.:
- 2,272
- Status:
- Active
- Beds:
- 4
- Lot size:
- 0.31 Acres
- Year built:
- 2018
- Baths:
- 2.00
- MLS#:
- 32090023
- Subdivision:
- Fosters Ridge 06
ADDITIONAL INFORMATION
Zoned to The Woodlands schools. This beautifully designed one-story home on a cul-de-sac offers an open concept floor plan filled with natural light, upgraded built-ins, Rainsoft water system and a generous covered back patio. All the bedrooms are spacious and feature ample closet space. The chef's kitchen boasts plenty of counter and cabinet space, granite countertops, and a pantry, all overlooking a bright breakfast nook and living area with large windows. The laundry room is equipped with a hanging bar, and there's a convenient drop zone right outside. Relax in the primary suite, which includes an en suite bathroom with a vanity, and a walk-in closet. Enjoy your mornings with coffee on the expansive covered back patio, which overlooks the lush, fenced backyard.
- Type:
- Single Family
- Sq.Ft.:
- 2,111
- Status:
- Active
- Beds:
- 4
- Year built:
- 2024
- Baths:
- 2.10
- MLS#:
- 17929509
- Subdivision:
- River'S Edge
ADDITIONAL INFORMATION
Love where you live in River's Edge in Conroe, TX - zoned to The Woodlands schools! The Wisteria floor plan is a stunning two-story home, with soaring ceilings in the foyer, and features 4 bedrooms, 2.5 baths, a game room, and 2-car garage. The gourmet kitchen is sure to please with a box window at the dining area, 42" cabinetry, granite countertops, and stainless-steel appliances. Retreat to the first-floor Owner's Suite featuring a beautiful bay window, double sinks, tub/shower combo, and walk-in closet. Enjoy the great outdoors with full sod, a sprinkler system, and a covered patio! Don't miss your opportunity to call River's Edge home, schedule a visit today!
- Type:
- Single Family
- Sq.Ft.:
- 1,355
- Status:
- Active
- Beds:
- 3
- Year built:
- 2024
- Baths:
- 2.00
- MLS#:
- 246212
- Subdivision:
- River'S Edge
ADDITIONAL INFORMATION
Love where you live in River's Edge in Conroe, TX - zoned to The Woodlands schools! The Sweetwater floor plan is a charming 1-story home with 3 bedrooms, 2 bathrooms, and a 2-car garage. This home has it all, including vinyl plank flooring throughout the common areas! The gourmet kitchen is sure to please with 42" cabinets, granite countertops, and stainless-steel appliances! Retreat to the Owner's Suite featuring double sinks, a tub/shower combo, and a spacious walk-in closet! Enjoy the great outdoors with full sod, sprinkler system, and a covered patio! Don't miss your opportunity to call River's Edge home, schedule a visit today!
- Type:
- Single Family
- Sq.Ft.:
- 1,940
- Status:
- Active
- Beds:
- 4
- Year built:
- 2024
- Baths:
- 2.10
- MLS#:
- 79773452
- Subdivision:
- River's Edge
ADDITIONAL INFORMATION
Love where you live in River's Edge in Conroe, TX! Home is zoned to the excellent Woodlands schools - Buckalew Elementary School, Mitchell Intermediate School, McCullough Junior High School, and Woodlands High School. The Lowry floor plan is a spacious 2-story home with 4 bedrooms, 2.5 bathrooms, and a 2-car garage. The first floor offers the perfect entertainment space with an open kitchen overlooking the dining and family rooms and vinyl plank flooring! The gourmet kitchen is sure to please with 42" cabinets, granite countertops, and stainless-steel appliances! Upstairs offers a private retreat for all bedrooms! Retreat to the Owner's Suite featuring double sinks, a sizable shower, and a walk-in closet. Enjoy the great outdoors with a sprinkler system and a covered patio! Don't miss your opportunity to call River's Edge home, schedule a visit today!
- Type:
- Single Family
- Sq.Ft.:
- 2,081
- Status:
- Active
- Beds:
- 4
- Lot size:
- 0.16 Acres
- Year built:
- 2018
- Baths:
- 2.00
- MLS#:
- 17737168
- Subdivision:
- Fosters Ridge
ADDITIONAL INFORMATION
Well maintained single story home by DR Horton in the fantastic community of Foster's Ridge! Beautiful brick exterior with inviting entrance surrounded in manicured landscaping in front/back. Large, open concept floor plan with 4 spacious bedrooms and 2 baths. The owner's retreat includes a large, luxurious private bath with dual sinks, separate shower and walk-in closet. Gorgeous kitchen with large breakfast bar/island lined in cabinetry with under cabinet lighting, updated backsplash and stainless appliances. Amazing backyard with covered patio featuring custom can lighting and ceiling fan and full sprinkler system with Wi-Fi. Located within the amenity rich community of Foster's Ridge with recreation center, pool, playground and walking trails. Easy access to I-45, The Woodlands, upscale shopping, restaurants and state-of-the-art healthcare. Also zoned to Woodlands schools, this home is a must see!
$1,090,000
2319 Bottlebrush Lane Conroe, TX 77384
- Type:
- Single Family
- Sq.Ft.:
- 4,416
- Status:
- Active
- Beds:
- 5
- Lot size:
- 0.27 Acres
- Year built:
- 2016
- Baths:
- 5.10
- MLS#:
- 81576296
- Subdivision:
- Stillwater
ADDITIONAL INFORMATION
Stunning custom-built Gracepoint home nestled in prestigious Stillwater community of The Woodlands. Zoned to highly acclaimed Woodlands schools & just minutes from shopping/dining & I45 for easy commuting. You are greeted by a charming front porch with a screened in sunroom (perfect for those evenings dining al fresco while the kids play). Once inside, you have sweeping views of the open concept with wood flooring, custom brick accents, and wall of windows to overlook the pool/yard. First floor features a home office, dining room, open family/kitchen, a walk-in pantry/butler's pantry, mud room, oversized utility with counters/sink, half bath, primary retreat, AND a full guest bedroom/bath. Gorgeous kitchen has custom cabinets, Quartz counters, 6 burner Thermador Range & subzero fridge. Upstairs you have a game room, 3 bedrooms each w/ a full bath & Texas basement for storage. Outside, enjoy no back neighbors, covered patio w/ outdoor kitchen & gorgeous pool!
- Type:
- Single Family
- Sq.Ft.:
- 2,874
- Status:
- Active
- Beds:
- 4
- Lot size:
- 0.25 Acres
- Year built:
- 2003
- Baths:
- 2.10
- MLS#:
- 53979870
- Subdivision:
- Woodlands Village Alden Bridge
ADDITIONAL INFORMATION
Single level living w/pool in the desirable Woodlands Village of Alden Bridge! Nestled at the end of a peaceful cul-de-sac street, this inviting open floor plan has all beds down + dedicated office space. Kitchen is the heart of the home, seamlessly connecting to breakfast nook & living room w/cozy gas fireplace. Enjoy a bite at the breakfast bar or gather for a holiday meal in the elegant dining room. Spacious primary suite offers a serene retreat w/seating area to unwind. Primary bath w/dual sinks, separate walk-in shower, & luxurious soaking tub. Beds 2-4 share 2nd full bath w/nicely updated tile surround. Convenient main floor 1/2 bath + laundry room too! Upstairs, a versatile bonus room provides additional space for activities. Outside to your private oasis; sparkling pool/spa, covered patio, + outdoor kitchen- ideal for dining & entertaining. Easy access to 1488, 242, & I-45. Enjoy premier Woodlands amenities including parks, pools, shopping, & top-tier schools. WELCOME HOME!
| Copyright © 2024, Houston Realtors Information Service, Inc. All information provided is deemed reliable but is not guaranteed and should be independently verified. IDX information is provided exclusively for consumers' personal, non-commercial use, that it may not be used for any purpose other than to identify prospective properties consumers may be interested in purchasing. |
Conroe Real Estate
The median home value in Conroe, TX is $310,400. This is lower than the county median home value of $348,700. The national median home value is $338,100. The average price of homes sold in Conroe, TX is $310,400. Approximately 52% of Conroe homes are owned, compared to 39.96% rented, while 8.05% are vacant. Conroe real estate listings include condos, townhomes, and single family homes for sale. Commercial properties are also available. If you see a property you’re interested in, contact a Conroe real estate agent to arrange a tour today!
Conroe, Texas 77384 has a population of 87,930. Conroe 77384 is more family-centric than the surrounding county with 39.75% of the households containing married families with children. The county average for households married with children is 38.67%.
The median household income in Conroe, Texas 77384 is $67,863. The median household income for the surrounding county is $88,597 compared to the national median of $69,021. The median age of people living in Conroe 77384 is 32.9 years.
Conroe Weather
The average high temperature in July is 93.3 degrees, with an average low temperature in January of 40.5 degrees. The average rainfall is approximately 48.7 inches per year, with 0 inches of snow per year.

