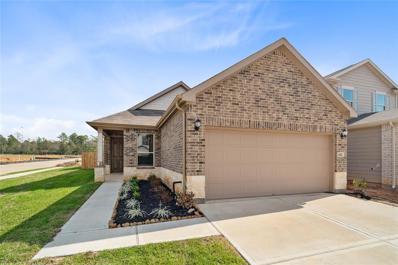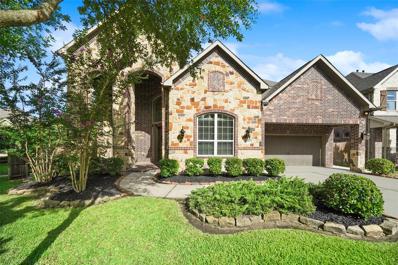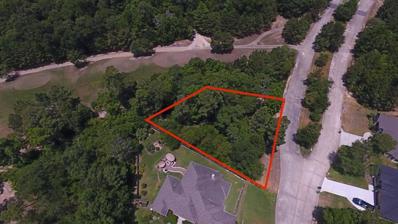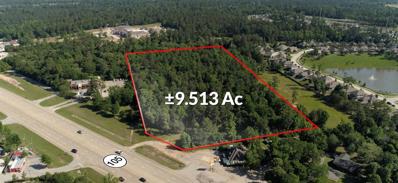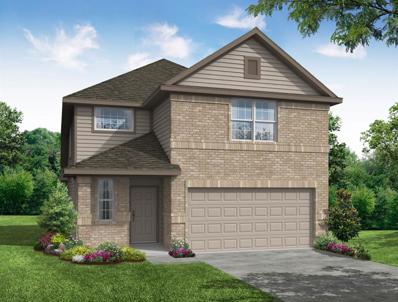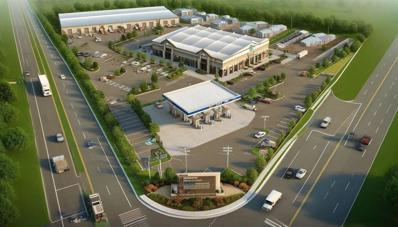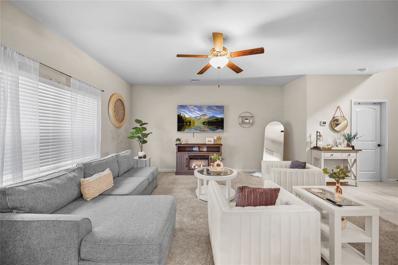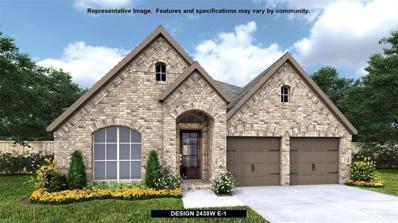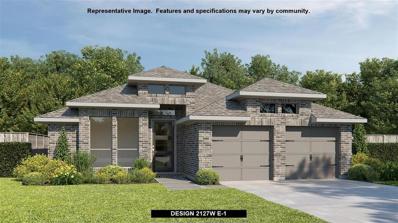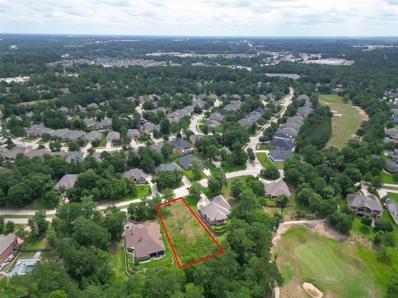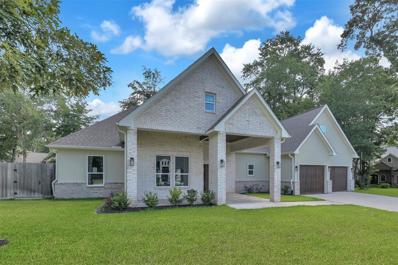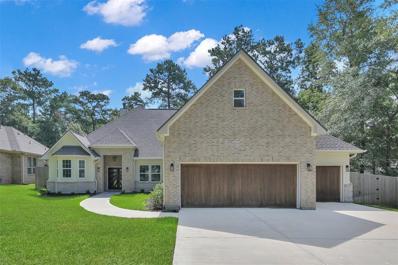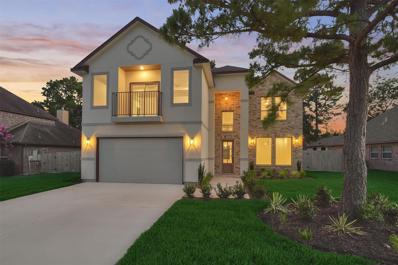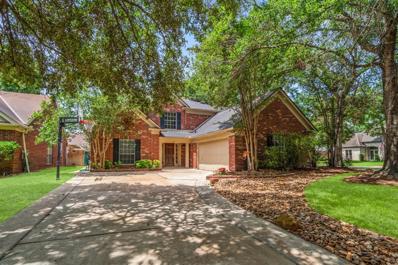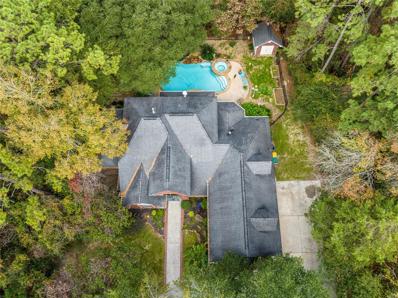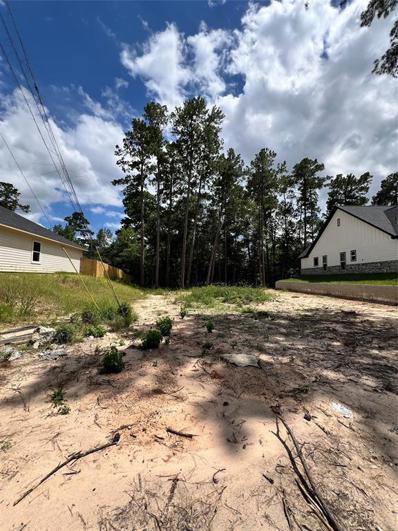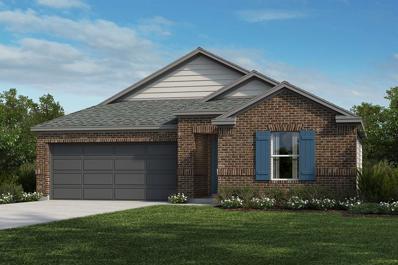Conroe TX Homes for Rent
$249,995
4832 Salerno Lane Conroe, TX 77304
Open House:
Saturday, 11/16 12:00-3:00PM
- Type:
- Single Family
- Sq.Ft.:
- 1,360
- Status:
- Active
- Beds:
- 3
- Year built:
- 2024
- Baths:
- 2.00
- MLS#:
- 48578031
- Subdivision:
- Sagecrest Trails
ADDITIONAL INFORMATION
KB HOME NEW CONSTRUCTION - Welcome home to 4832 Salerno Lane located in Sagecrest Trails and zoned to Willis ISD! This floor plan features 3 bedrooms, 2 full baths and an attached 2-car garage. Additional features include stainless steel Whirlpool appliances, 42" Woodmont Cody cabinets and extended bar top in the kitchen, den, 8' Entry Doors and SmartKey Entry Door Hardware, 2" Faux Wood Cordless Blinds throughout home, and gutters in the front. ADDITIONALLY, this house qualifies to receive a 10x10 Concrete Slab and a Refrigerator! You don't want to miss all this gorgeous home has to offer! Call to schedule your showing today!
Open House:
Saturday, 11/16 12:00-2:00PM
- Type:
- Single Family
- Sq.Ft.:
- 3,840
- Status:
- Active
- Beds:
- 4
- Lot size:
- 0.25 Acres
- Year built:
- 2012
- Baths:
- 3.10
- MLS#:
- 17915747
- Subdivision:
- Graystone Hills 13
ADDITIONAL INFORMATION
Welcome to 1904 Graystone Hills, this beautiful and inviting home is MOVE IN READY and situated in a desirable and serene neighborhood. This stunning property offers the perfect blend of comfort, style and functionality. This home boasts 4 generous bedrooms, 3.5 baths + office and ample space for family and guests. The features are endless including your very own outdoor oasis with a sprawling new pool, water softener, epoxy coated garage floor, sprinkler system, new paint, LED lighting through the home and an oversized lot. Walking distance to the elementary, intermediate & junior high! Sidewalks through out for those everyday walks! Neighborhood pool + clubhouse is available for rent to residents as well! Don't miss the opportunity to call this place home.
- Type:
- Land
- Sq.Ft.:
- n/a
- Status:
- Active
- Beds:
- n/a
- Baths:
- MLS#:
- 13082710
- Subdivision:
- West Fork
ADDITIONAL INFORMATION
Great opportunity to build your dream house! No neighbors to the right, quiet neighborhood, beautiful wooded community. Located minutes away from I-45, medical, shopping, restaurants, great schools and more. Schedule your showing today!!
$2,950,000
5030 W Davis St Conroe, TX 77304
- Type:
- Land
- Sq.Ft.:
- n/a
- Status:
- Active
- Beds:
- n/a
- Lot size:
- 9.51 Acres
- Baths:
- MLS#:
- 2062467
- Subdivision:
- Abstract Area 17 (Lake Infuence)
ADDITIONAL INFORMATION
Prime Commercial property, 9.5 +/- Acres with approx 150' of Hwy frontage on West Davis/Hwy 105 and approx 450' of road frontage on Hart Rd. Property is centrally located within minutes of Walgreens, HEB, Lowes, Home Depot, Wal-Mart...schools, restaurants, hospitals and entertainment! Major thoroughfare access, 1/4 mile from FM 3083, 1 1/4 miles from West Loop 336, approx. 3 miles from Hwy 45 and approx. 11.5 miles from Montgomery. Investment or Developers opportunity, property is currently under ag exemption! TXDOT Average Annual Daily Traffic 38,643, TXDOT projections through 2039...47,917
- Type:
- Single Family
- Sq.Ft.:
- 2,125
- Status:
- Active
- Beds:
- 4
- Year built:
- 2024
- Baths:
- 2.10
- MLS#:
- 8026236
- Subdivision:
- Madison Bend
ADDITIONAL INFORMATION
Love where you live in Madison Bend in Conroe, TX! Conveniently located 1.5 miles off I-45 and N FM 3083 W â?? homeowners enjoy a low property tax rate and close proximity to Lake Conroe and The Woodlands! The Briscoe floor plan is a stunning two-story home, with soaring ceilings in the foyer, and features 4 bedrooms, 2.5 baths, game room, and 2-car garage. This home has it all, including vinyl plank flooring throughout the common areas! The gourmet kitchen is sure to please with 42" cabinetry, granite countertops, and stainless-steel appliances! Retreat to the first-floor Owner's Suite featuring a beautiful bay window, a separate tub and shower, and a walk-in closet. Enjoy the great outdoors with a covered patio and NO BACK NEIGHBORS! Donâ??t miss your opportunity to call Madison Bend home, schedule a visit today!
- Type:
- Land
- Sq.Ft.:
- n/a
- Status:
- Active
- Beds:
- n/a
- Lot size:
- 0.22 Acres
- Baths:
- MLS#:
- 61258576
- Subdivision:
- Panorama-Hiwon
ADDITIONAL INFORMATION
Great LOT in the heart of Panorama Village!! Just a short distance from I-45 and LOW TAXES!! The City has approved this lot for a minimum of a 2200 sq ft. home. Close to Lake Conroe, new restaurants, and the Panorama Club house.
- Type:
- Land
- Sq.Ft.:
- n/a
- Status:
- Active
- Beds:
- n/a
- Lot size:
- 0.3 Acres
- Baths:
- MLS#:
- 97061639
- Subdivision:
- West Fork 01
ADDITIONAL INFORMATION
This property is situated in the desirable West Fork neighborhood, a golf and country club community. The oversized corner lot backs up to golf-cart trails and is just steps away from the golf course, offering a prime location for golf enthusiasts. Additionally, its proximity to beautiful Lake Conroe and convenient access to I-45, Loop 336, The Woodlands, shopping, dining, and family-friendly activities make it an ideal place to call home. Low taxes- No Mud Taxes. This lot is a must-see, as its potential for building and site preparation makes it highly desirable. If you have any questions about the building process, site preparation, or anything else related to this lot, feel free to ask, and I'd be happy to provide further assistance!
$12,500,000
Fm 830 Conroe, TX 77304
- Type:
- Land
- Sq.Ft.:
- n/a
- Status:
- Active
- Beds:
- n/a
- Lot size:
- 17.5 Acres
- Baths:
- MLS#:
- 82673337
- Subdivision:
- Collard E
ADDITIONAL INFORMATION
Expansive 17.5 Acres: Plenty of room to bring your vision to life, whether it's a commercial enterprise, residential project, or a blend of both. With no restrictions on the type of development, the possibilities are truly endless. Prime Location Situated just up the street from The Woodlands Hills, this property benefits from the bustling activity and growth of the surrounding area and right near Lake Conroe. Ideal for Commercial Development: Perfect for a gas station, drive-through restaurant, storage buildings, and more, catering to the needs of the local community and travelers. Future Growth Potential As the nearby area continues to expand, this property offers significant potential for appreciation and development opportunities. Don't miss out on this rare chance to secure a versatile and strategically located piece of land with endless possibilities. Contact us today to explore the potential of this remarkable property. ALL INFO MUST BE VERIFIED
- Type:
- Single Family
- Sq.Ft.:
- 2,256
- Status:
- Active
- Beds:
- 4
- Lot size:
- 0.15 Acres
- Year built:
- 2020
- Baths:
- 2.10
- MLS#:
- 84339192
- Subdivision:
- Chase Run 04
ADDITIONAL INFORMATION
Nestled in the charming neighborhood of Chase Run, 8961 Oval Glass is a 2-story home that boasts 2,256 sqft of living space, 4 spacious bedrooms, and 2 bathrooms, including a primary bedroom on the main level. The kitchen features granite countertops and stainless steel appliances, seamlessly flowing into the dining and living areas. The primary bathroom offers a luxurious ensuite and a grand walk-in closet. Functional closets throughout the home provide ample storage. Outside, the backyard offers plenty of green space for outdoor activities. Don't miss the opportunity to make this your dream home - schedule a private showing today!
- Type:
- Single Family
- Sq.Ft.:
- 2,438
- Status:
- Active
- Beds:
- 4
- Year built:
- 2024
- Baths:
- 3.00
- MLS#:
- 16527090
- Subdivision:
- Grand Central Park
ADDITIONAL INFORMATION
READY FOR MOVE-IN! Entry welcomes with 12-foot ceiling. Game room and home office frames coffered extended entry. Kitchen and morning area open to spacious family room with wall of windows. Kitchen features corner walk-in pantry and inviting island with built-in seating space. Primary suite includes dual vanity, garden tub, separate glass-enclosed shower and large walk-in closet in primary bath. All bedrooms feature walk-in closets. Covered backyard patio. Two-car garage.
- Type:
- Single Family
- Sq.Ft.:
- 2,127
- Status:
- Active
- Beds:
- 3
- Year built:
- 2024
- Baths:
- 2.00
- MLS#:
- 59326175
- Subdivision:
- Grand Central Park
ADDITIONAL INFORMATION
READY FOR MOVE-IN! Welcoming entry framed by home office and game room both with French doors. Family room with a wood mantel fireplace and wall of windows opens to kitchen and dining area. Island kitchen with built-in seating space, 5-burner gas cooktop and a corner walk-in pantry. Secluded primary suite features three large windows. Primary bathroom offers a French door entry, dual vanities, two walk-in closets, garden tub and a separate glass enclosed shower. Secondary bedrooms offer walk-in closets. A Hollywood bathroom and a utility room completes this design. Extended covered backyard patio. Mud room just off the two-car garage.
- Type:
- Land
- Sq.Ft.:
- n/a
- Status:
- Active
- Beds:
- n/a
- Lot size:
- 0.41 Acres
- Baths:
- MLS#:
- 35214401
- Subdivision:
- West Fork 03
ADDITIONAL INFORMATION
Build your dream home on the kinks of Westfork gold ing common city. This home site is situated in the desirable Estates of West Fork and the location provides a peaceful backdrop for your future home. Conveniently located to I-45, Lake Conroe, shopping, restaurants, The Woodlands, EXXON as well Lone Star Community College System, and Sam Houston State University. Top-rated schools and a Low tax rate. Embrace the perks of a golf course community with the flexibility to select your own builder. Reach out to schedule a showing today!
$575,000
7 Pilot Point Conroe, TX 77304
Open House:
Saturday, 11/16 12:00-3:00PM
- Type:
- Single Family
- Sq.Ft.:
- 3,600
- Status:
- Active
- Beds:
- 4
- Lot size:
- 0.27 Acres
- Year built:
- 2021
- Baths:
- 4.10
- MLS#:
- 6441545
- Subdivision:
- West Fork 03
ADDITIONAL INFORMATION
Donâ??t miss the opportunity to visit this stunning home nestled in West Fork Golf Course community, built on a beautiful oversized lot. This 1.5 stories, has 4 bedrooms, study, 4.5 baths, open concept floor plan with high ceilings, gourmet island kitchen, quartz countertops, nice size pantry, primary bathroom with a luxurious freestanding tub, with separate shower, huge backyard with covered patio with a fabulous outdoor kitchen, 3 Car Garage with epoxy finishes. Please notice the Low taxes and no MUD tax, Conroe ISD Exceptionally well located, to Highway 105 in Conroe and is convenient to local shopping, restaurants, medical facilities and just five minutes from I-45. Beautiful Lake Conroe is also just minutes away to enjoy a fun day on the lake.
Open House:
Saturday, 11/16 12:00-2:00PM
- Type:
- Single Family
- Sq.Ft.:
- 3,564
- Status:
- Active
- Beds:
- 4
- Lot size:
- 0.38 Acres
- Year built:
- 2021
- Baths:
- 4.10
- MLS#:
- 57892630
- Subdivision:
- West Fork 03
ADDITIONAL INFORMATION
Explore this stunning 4 bed, 4.5 bath home in West Fork Golf Course community. Boasting an open layout, high ceilings, gourmet kitchen, quartz countertops, and a lavish primary bathroom, this property is a true find. Relax in the spacious backyard with covered patio and outdoor kitchen, plus a 3-car garage. Conveniently located near Highway 105, Conroe ISD, shopping, dining, and medical facilities. Benefit from low taxes, no MUD tax, and proximity to Lake Conroe for recreational activities. Don't miss out on the opportunity to call this exquisite property your new home.
- Type:
- Single Family
- Sq.Ft.:
- 2,337
- Status:
- Active
- Beds:
- 4
- Year built:
- 2024
- Baths:
- 3.00
- MLS#:
- 40708078
- Subdivision:
- Grand Central Park: 55ft. Lots
ADDITIONAL INFORMATION
MLS# 40708078 - Built by Highland Homes - Ready Now! ~ The Davenport has a triple arch entry with the study at the front. Window seating area is in the kitchen, as well as a large island with bar stool seating space and a walk-in pantry. The primary suite has a bay window extension, drop-in tub with separate shower, dual sinks with a make-up area and large walk-in closet. The covered enhanced outdoor living area is a great place to relax!
- Type:
- Single Family
- Sq.Ft.:
- 2,322
- Status:
- Active
- Beds:
- 4
- Lot size:
- 0.25 Acres
- Year built:
- 1968
- Baths:
- 2.10
- MLS#:
- 63919954
- Subdivision:
- Forest Estates 04
ADDITIONAL INFORMATION
Welcome to this completely renovated single story home in Forest Estates! Boasting modern appliances, elegant granite countertops in the kitchen, quartz counters in the bathrooms, and brand-new Luxury Vinyl plank flooring. The spacious yard provides a tranquil oasis for relaxation and gatherings. Located near the Conroe Country Club Golf Course in a very quiet neighborhood- a property that offers the perfect blend of comfort, style, and convenience. This charming home has been meticulously maintained and recently painted, making it move-in ready for you to start making memories. Don't wait to schedule a private tour of this enchanting property! Brand New HVAC system!
$499,800
17 Fairway Drive Conroe, TX 77304
- Type:
- Single Family
- Sq.Ft.:
- 2,472
- Status:
- Active
- Beds:
- 4
- Lot size:
- 0.28 Acres
- Year built:
- 1968
- Baths:
- 2.00
- MLS#:
- 51300039
- Subdivision:
- Forest Estates 01
ADDITIONAL INFORMATION
Must-see, stunning, mid-century modern home designed by renowned architect Harold J Devlin. Completely remodeled, from floors to ceilings and everything in between. Inviting open concept connecting the kitchen with the living space integrating the outdoors through large sliding doors in the family room, and large picture windows in the kitchen and dining area. The home faces east, capturing the morning sun and creating a warm ambience. The kitchen and bathrooms have been thoughtfully remodeled, while resurfaced walls and fresh paint breathe new life into the interiors. New flooring adds a touch of contemporary style. A cozy library with a double-sided fireplace adds charm and comfort to the home. The beautifully manicured backyard and back patio, are the perfect space for relaxing and entertaining. Carport with storage room behind. Nearby attractions include the Conroe Country Club, Lake Conroe, and an assortment of dining establishments. Low tax rate and no MUD tax.
- Type:
- Single Family
- Sq.Ft.:
- 3,552
- Status:
- Active
- Beds:
- 4
- Lot size:
- 0.31 Acres
- Year built:
- 2024
- Baths:
- 4.10
- MLS#:
- 1018673
- Subdivision:
- Longmire On Lake Conroe
ADDITIONAL INFORMATION
New construction home in the gated community of Longmire on Lake Conroe! This 4 bedroom home features TWO primary suites and bathrooms for each bedroom! Great for multi-generation living! Kitchen with quartz countertops, large center island, gas range, walk in pantry and modern open shelving. The two story living space features an open concept floor plan, plenty of windows for natural light and dramatic fireplace focal point. Home office/flex room, primary bedroom with ensuite bath, powder room and utility room finish out the first floor. The second floor has two guest bedrooms, each with a private bath, a second primary suite with bath and balcony, and a second living space. Covered back porch with wood ceiling for enjoying the outdoors overlooks a huge fenced in backyard. Gated community w/ boat ramp to Lake Conroe. Quiet and peaceful community. Willis schools.
$369,999
2 Windsor Drive Conroe, TX 77304
- Type:
- Single Family
- Sq.Ft.:
- 2,826
- Status:
- Active
- Beds:
- 5
- Lot size:
- 0.18 Acres
- Year built:
- 1992
- Baths:
- 3.10
- MLS#:
- 5391685
- Subdivision:
- Rivershire
ADDITIONAL INFORMATION
Nestled on a spacious corner lot with mature landscaping, this residence offers both curb appeal and privacy. The functional layout features a primary bedroom downstairs, ensuring convenience and comfort, while four additional bedrooms upstairs provide ample space for family or guests. Relax and unwind on the screened-in back porch, the perfect spot for enjoying the outdoors without the hassle of bugs. The spacious backyard offers endless possibilities for creating your own outdoor oasis. With its prime location, generous size, and thoughtful design, this Rivershire gem is an opportunity you don't want to miss!
- Type:
- Single Family
- Sq.Ft.:
- 3,111
- Status:
- Active
- Beds:
- 4
- Lot size:
- 1.04 Acres
- Year built:
- 1997
- Baths:
- 3.10
- MLS#:
- 92094242
- Subdivision:
- Teaswood
ADDITIONAL INFORMATION
Updated home in the prestigous gated neighborhood of Teaswood. There is a 40ft tree buffer between the closest neighbors making the backyard a private oasis which houses a built in pool, a waterfall and hot tub, mature tropical vegetation, a covered porch and plenty of patio room for your outdoor furniture. You cannot see your neighbors! The fenced in yard also has 2 raised garden beds with herbs and vegetables and a 10 x 12 storage building. Deer and many species of birds are a common sight. The home has a great flow for entertaining from the updated kitchen, through to the breakfast nook, living room and formal dining room. Upstairs is another world housing a huge "Texas Basement" with multiple uses, 2 bedrooms with shared bathroom, and office. The primary suite has access to the covered patio and the bathroom has separate sinks and his and hers closets. Teaswood has 2 lakes with paved trails, pavillions and a playground. Close proximity to Lake Conroe and only 2 miles from I-45.
- Type:
- Land
- Sq.Ft.:
- n/a
- Status:
- Active
- Beds:
- n/a
- Lot size:
- 0.22 Acres
- Baths:
- MLS#:
- 88122336
- Subdivision:
- La Salle Crossing 01 Westlake
ADDITIONAL INFORMATION
Build your dream home on this beautiful lot, imagine your backyard sorrounded by mature trees and the serenity of the nature. No need for detention wall on this lot, save money because it has been cleared!
- Type:
- Single Family
- Sq.Ft.:
- 3,328
- Status:
- Active
- Beds:
- 4
- Year built:
- 2024
- Baths:
- 3.10
- MLS#:
- 46248938
- Subdivision:
- Grand Central Park
ADDITIONAL INFORMATION
Westin Homes NEW Construction (Lorraine II, Elevation D) CURRENTLY BEING BUILT. One Story cul-de-sac lot. 4 bedrooms, 3.5 baths. Study as well as spacious island kitchen open to Family Room and Dining room. Primary suite with large walk-in closet. Covered patio and attached 3 car tandem garage. Grand Central Park is Conroe's premier master-planned community where nature and tranquility meets big city conveniences. Enjoy community lakes and luscious tree filled scenery while taking advantage of the many amenities that Grand Central Park has to offer. Located near the Woodlands and I-45. Stop by the Westin Homes sales office today to learn more about Grand Central Park!
$389,990
100 Kirkwood Lane Conroe, TX 77304
- Type:
- Single Family
- Sq.Ft.:
- 3,469
- Status:
- Active
- Beds:
- 3
- Lot size:
- 0.26 Acres
- Year built:
- 1972
- Baths:
- 3.00
- MLS#:
- 84341870
- Subdivision:
- Wroxton Estates
ADDITIONAL INFORMATION
Single story home located on oversized corner lot in Wroxton Estates, a prime location in central Conroe with no HOA or MUD taxes. This home has a spacious floorplan with large formal dining room leading to an Island Kitchen with a substantial number of cabinets, breakfast bar and desk. Additional living space includes a sunroom across the back of the house overlooking the recently refurbished pool. The pool area is truly a tropical oasis with newly built gazebo. The center of the home is a large family room with large stone fireplace which leads off to three bedrooms and 2 bathrooms. Tile and wood flooring throughout home. Off the breakfast room is an extra room that would make a good study or crafting space and also has a full bathroom. A lot of the home has been recently painted, the pool and equipment was recently renovated and the roof was replaced in July 2022.
Open House:
Saturday, 11/16 12:00-3:00PM
- Type:
- Single Family
- Sq.Ft.:
- 2,003
- Status:
- Active
- Beds:
- 3
- Year built:
- 2024
- Baths:
- 2.00
- MLS#:
- 19716506
- Subdivision:
- Sagecrest Preserve
ADDITIONAL INFORMATION
KB HOME NEW CONSTRUCTION - Welcome home to 3535 Sage Green Trail located in Sagecrest Preserve and zoned to Willis ISD! This floor plan features 3 bedrooms, 2 full baths, and an attached 2-car garage. Additional features include stainless steel Whirlpool appliances and a refrigerator, 42" Woodmont Cody cabinets, kitchen island, 8' entry doors and SmartKey Entry Door Hardware, and 2" smooth faux wood blinds. Outdoor features include gutters on the front of the house and an extended covered patio. THIS HOME HAS NO REAR NEIGHBORS! You don't want to miss all this gorgeous home has to offer! Call to schedule your showing today!
Open House:
Saturday, 11/16 12:00-3:00PM
- Type:
- Single Family
- Sq.Ft.:
- 1,491
- Status:
- Active
- Beds:
- 3
- Year built:
- 2024
- Baths:
- 2.00
- MLS#:
- 92780241
- Subdivision:
- Sagecrest Preserve
ADDITIONAL INFORMATION
KB HOME NEW CONSTRUCTION - Welcome home to 3531 Sage Green Trail located in Sagecrest Preserve zoned to Willis ISD! This floor plan features 3 bedrooms, 2 full baths, and an attached 2-car garage. Additional features include stainless steel Whirlpool appliances and refrigerator, 42" Woodmont Cody cabinets, kitchen island, 8' entry doors and SmartKey Entry Door Hardware, and 2" smooth faux wood. Outdoor features include gutters on the front of the house, and a covered patio. THIS HOME FEATURES NO REAR NEIGHBORS! You don't want to miss all this gorgeous home has to offer! Call to schedule your showing today!
| Copyright © 2024, Houston Realtors Information Service, Inc. All information provided is deemed reliable but is not guaranteed and should be independently verified. IDX information is provided exclusively for consumers' personal, non-commercial use, that it may not be used for any purpose other than to identify prospective properties consumers may be interested in purchasing. |
Conroe Real Estate
The median home value in Conroe, TX is $310,400. This is lower than the county median home value of $348,700. The national median home value is $338,100. The average price of homes sold in Conroe, TX is $310,400. Approximately 52% of Conroe homes are owned, compared to 39.96% rented, while 8.05% are vacant. Conroe real estate listings include condos, townhomes, and single family homes for sale. Commercial properties are also available. If you see a property you’re interested in, contact a Conroe real estate agent to arrange a tour today!
Conroe, Texas 77304 has a population of 87,930. Conroe 77304 is more family-centric than the surrounding county with 39.75% of the households containing married families with children. The county average for households married with children is 38.67%.
The median household income in Conroe, Texas 77304 is $67,863. The median household income for the surrounding county is $88,597 compared to the national median of $69,021. The median age of people living in Conroe 77304 is 32.9 years.
Conroe Weather
The average high temperature in July is 93.3 degrees, with an average low temperature in January of 40.5 degrees. The average rainfall is approximately 48.7 inches per year, with 0 inches of snow per year.
