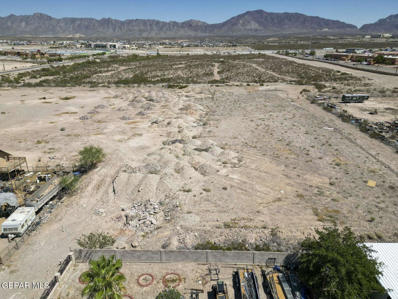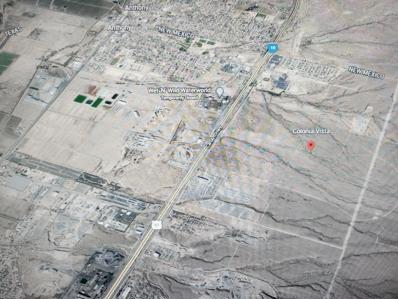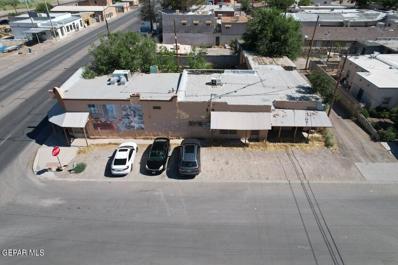Canutillo TX Homes for Rent
$370,000
7350 Rosas Way Canutillo, TX 79835
Open House:
Thursday, 2/27 11:00-2:00PM
- Type:
- Single Family
- Sq.Ft.:
- 2,811
- Status:
- Active
- Beds:
- 4
- Lot size:
- 0.25 Acres
- Year built:
- 2005
- Baths:
- 3.00
- MLS#:
- 911942
- Subdivision:
- Canutillo Heights
ADDITIONAL INFORMATION
Welcome to this stunning corner-lot home in the desirable Canutillo Heights neighborhood! Seller is motivated and open to negotiations. All offers will be considered. Also creative financing options with a down payment of either 20% or 25%. Lower tax rate of 1.98 percent. Offering over 2,800 square feet of versatile living space, this home is perfect for families and entertainers alike. The first floor welcomes you with a formal living and dining area, a cozy family room with a fireplace, and a spacious country kitchen with abundant counter space, a breakfast nook, and access to a convenient 3-car garage. A guest bedroom on the main level provides an ideal private space for visitors or multigenerational living. Upstairs, the luxurious master suite opens onto a private balcony with breathtaking views of the Franklin Mountains. The master bath is a retreat of its own, complete with a jetted tub, a walk-in shower, and a spacious walk-in closet. Step outside to a large, private backyard
$110,000
Talbot Unit D24 Canutillo, TX 79835
- Type:
- Other
- Sq.Ft.:
- 1,257
- Status:
- Active
- Beds:
- 4
- Year built:
- 2021
- Baths:
- 2.00
- MLS#:
- 910909
- Subdivision:
- Talbot Place
ADDITIONAL INFORMATION
A beautiful and well-maintained manufactured home in an established community featuring an ideal open floor plan with 4 bedrooms and 2 bathrooms . A splendid kitchen that will help you create delicious dishes and treats! Schedule to view today .
$799,000
796 FESCUE Canutillo, TX 79835
- Type:
- Single Family
- Sq.Ft.:
- 4,388
- Status:
- Active
- Beds:
- 4
- Lot size:
- 1.3 Acres
- Year built:
- 1983
- Baths:
- 4.00
- MLS#:
- 910624
- Subdivision:
- Canutillo
ADDITIONAL INFORMATION
Country Living at Its Finest! This exceptional updated multi-level home offers the perfect blend of luxury, comfort, and outdoor living. Features 3 bedrooms plus maid's room, designed layout with spacious living room with a wet bar, a gourmet kitchen with a breakfast nook open to the family room. Versatile home office with 4 dedicated workstations and sitting area. The expansive outdoor area is an entertainer's dream, with over 4 garages, a stunning pool area with fully equipped outdoor kitchen with multiple cooking stations, dining area, and a cozy fireplace for year-round gatherings. Areas for play and sports, including children's playground for basketball and football. Workshop area. For the equestrian enthusiast; horse stables, and dedicated area for tack and equestrian equipment.
- Type:
- General Commercial
- Sq.Ft.:
- n/a
- Status:
- Active
- Beds:
- n/a
- Lot size:
- 0.82 Acres
- Baths:
- MLS#:
- 909768
ADDITIONAL INFORMATION
Own Your Auto Sales Business with an On-Site Mechanic Shop - Prime Location! Business Only. Take advantage of this fantastic opportunity to own your very own auto sales business, complete with a fully operational mechanic shop. Situated in a high-visibility, high-traffic area, this property offers an unbeatable location to drive success and customer flow. Don't miss out on the chance to maximize your investment in a prime spot! TOTAL OF 41 CARS ON INVENTORY
$299,995
Georgia Street Canutillo, TX 79835
- Type:
- Land
- Sq.Ft.:
- n/a
- Status:
- Active
- Beds:
- n/a
- Lot size:
- 2 Acres
- Baths:
- MLS#:
- 909048
- Subdivision:
- N/A
ADDITIONAL INFORMATION
Discover this prime 2-acre property in Canutillo, El Paso County, TX, perfectly positioned for both residential and commercial use! With easy access via a dirt road and nearby water and power lines, this property offers convenience and versatility for your next project. Whether you envision building a home or launching a business, the flexible zoning allows for a range of opportunities. Set in a growing area, this property is ideal for those looking to invest in a promising location!
$265,000
1313 Meadow Road Canutillo, TX 79835
- Type:
- Single Family
- Sq.Ft.:
- 1,559
- Status:
- Active
- Beds:
- 3
- Lot size:
- 0.14 Acres
- Year built:
- 2023
- Baths:
- 3.00
- MLS#:
- 907694
- Subdivision:
- Westview Heights
ADDITIONAL INFORMATION
This resale home is a fantastic opportunity in a great location, 3 bedrooms and 3 bathrooms, just minutes from I-10. The cozy, open-concept design is perfect for modern living, and the great kitchen is sure to impress. Don't miss out on this chance to own a beautiful home!!!
$440,000
6845 2nd Street Canutillo, TX 79835
- Type:
- General Commercial
- Sq.Ft.:
- n/a
- Status:
- Active
- Beds:
- n/a
- Lot size:
- 0.89 Acres
- Baths:
- MLS#:
- 907543
ADDITIONAL INFORMATION
Welcome to a prime opportunity in one of the most sought-after neighborhoods! Nestled on a coveted corner lot, this gem offers endless possibilities. It boasts a spacious lot with ample frontage, providing the perfect canvas for your business, Imagine designing multi-units apartments, duplexes, etc. Currently has expansive living areas and a garden oasis, with over 200 Pomegranate tress, a home, and studio currently at the property, all while enjoying the convenience of a well-connected location. The corner lot provides enhanced visibility and access, making it ideal for potential future developments or unique landscaping ideas. The surrounding area features a vibrant community with nearby amenities, including parks, schools, and shopping centers, ensuring a convenient and enjoyable lifestyle. Close proximity to I-10 and Doniphan. Don't miss your chance to own this exceptional piece of real estate and make your vision a reality. Contact us today to explore the potential of this extraordinary property!
- Type:
- Land
- Sq.Ft.:
- n/a
- Status:
- Active
- Beds:
- n/a
- Lot size:
- 5.17 Acres
- Baths:
- MLS#:
- 906615
- Subdivision:
- Colonia Vista
ADDITIONAL INFORMATION
5.17 ACRES on the corner of Colonia Vista and EPNG Pipeline Rd. Beautiful view of mountains located one mile East of I-10 Frontage Rd. First unpaved Rd. North of the American RV.
- Type:
- Land
- Sq.Ft.:
- n/a
- Status:
- Active
- Beds:
- n/a
- Lot size:
- 4.99 Acres
- Baths:
- MLS#:
- 906613
- Subdivision:
- Colonia Vista
ADDITIONAL INFORMATION
4.99 ACRES on the corner of Colonia Vista and EPNG Pipeline Rd Beautiful view of mountains located one mile East of I-10 Frontage Rd First unpaved Rd North of American RV
- Type:
- Land
- Sq.Ft.:
- n/a
- Status:
- Active
- Beds:
- n/a
- Lot size:
- 5.15 Acres
- Baths:
- MLS#:
- 906612
- Subdivision:
- Colonia Vista
ADDITIONAL INFORMATION
5.15 ACRES on the corner of Colonia Vista and EPNG Pipeline Rd, beautiful viewof mountains. located one mile East of I-10 Frontage Rd. First unpaved Rd North of the American RV.
- Type:
- Land
- Sq.Ft.:
- n/a
- Status:
- Active
- Beds:
- n/a
- Lot size:
- 5.12 Acres
- Baths:
- MLS#:
- 906611
- Subdivision:
- Colonia Vista
ADDITIONAL INFORMATION
5.12 ACRES on the corner of Colonia Vista and EPNG Pipeline Rd Beautiful view of mountains located one mile East of I-10 Frontage Rd, First unpaved Rd North of American RV
- Type:
- Land
- Sq.Ft.:
- n/a
- Status:
- Active
- Beds:
- n/a
- Lot size:
- 5.02 Acres
- Baths:
- MLS#:
- 906609
- Subdivision:
- Colonia Vista
ADDITIONAL INFORMATION
5.02 ACRES on the corner of Colonia Vista and EPNG Pipeline Rd. Beautiful view of mountains located one mile East of I-10 Frontage Rd.First unpaved Rd North of the American RV
$294,950
7417 Alder Place Canutillo, TX 79835
- Type:
- Single Family
- Sq.Ft.:
- 1,664
- Status:
- Active
- Beds:
- 4
- Lot size:
- 0.15 Acres
- Year built:
- 2024
- Baths:
- 3.00
- MLS#:
- 900807
- Subdivision:
- Ironwood
ADDITIONAL INFORMATION
Introducing the impeccable Laredo, a stunning 2-story home encompassing 1,664 square feet of luxurious living space. Boasting 4 bedrooms and 2.5 bathrooms, this meticulously designed property features an inviting foyer, an open floor plan that seamlessly connects the spacious kitchen, dining room, and family room. Enjoy the convenience of the manabloc water system, along with the elegance of beautiful granite countertops throughout. With plush carpet in the bedrooms and tile flooring in the main living areas, this home exudes both comfort and style. The primary suite offers a walk-in closet, while a separate laundry room and insulated two-car garage add practicality. Discover your dream home with the Laredo today!
$125,000
10 COLONIA VISTA Canutillo, TX 79835
- Type:
- General Commercial
- Sq.Ft.:
- n/a
- Status:
- Active
- Beds:
- n/a
- Lot size:
- 4.62 Acres
- Baths:
- MLS#:
- 898047
ADDITIONAL INFORMATION
$2,300,000
7720 Kiely Road Canutillo, TX 79821
- Type:
- General Commercial
- Sq.Ft.:
- n/a
- Status:
- Active
- Beds:
- n/a
- Lot size:
- 7.83 Acres
- Baths:
- MLS#:
- 897729
ADDITIONAL INFORMATION
This industrial warehouse is on 7.82 acres. 3000sf building on the west end of the compound, and a 12,500sf warehouse complex divided into 12- 2,500sf bays ea with grade-level 16' X 16' roll-up doors each with office space that measures 12' X 16' and a Minisplit unit for office (6 offices). LED Lighting and a private bathroom (with shower) are metered separately for gas and electric, drainage in the warehouse floor. The ceiling height is 20' (lowest point) and 24' (highest point). 8 skylights 1/per space. There is an additional 3.5 acres so the tenants can lease additional land for a price. Also, each space includes a 3/4 inch pipe for compressors, the warehouse has a swamp cooler, an exhaust fan that will clean out all air in approx 4 minutes, and 250 amps of electricity per unit.
$200,000
SENTINEL Drive Canutillo, TX 79835
- Type:
- Land
- Sq.Ft.:
- n/a
- Status:
- Active
- Beds:
- n/a
- Lot size:
- 5.15 Acres
- Baths:
- MLS#:
- 885920
- Subdivision:
- Colonia Vista
ADDITIONAL INFORMATION
5.15 ACRES on the of COLONIA VISTA and EPNG Pipeline Rd. Beautiful view of mountains. Located one mile East of I-10 Frontage Rd, first unpaved Rd, North of American RV
$200,000
COLONIA VISTA Canutillo, TX 79835
- Type:
- Land
- Sq.Ft.:
- n/a
- Status:
- Active
- Beds:
- n/a
- Lot size:
- 5.11 Acres
- Baths:
- MLS#:
- 885916
- Subdivision:
- Colonia Vista
ADDITIONAL INFORMATION
5.11 ACRES on the corner of Colonia Vista and EPNG Pipeline Rd. Beautiful view of mountains, located one mile East of I-10 Frontage Rd First unpaved Rd. North of the American RV
- Type:
- General Commercial
- Sq.Ft.:
- n/a
- Status:
- Active
- Beds:
- n/a
- Lot size:
- 0.17 Acres
- Baths:
- MLS#:
- 884654
- Subdivision:
- Canutillo
ADDITIONAL INFORMATION
Information is provided exclusively for consumers’ personal, non-commercial use, that it may not be used for any purpose other than to identify prospective properties consumers may be interested in purchasing, and that data is deemed reliable but is not guaranteed accurate by the MLS. Copyright 2025 Greater El Paso Multiple Listing Service, Inc. All rights reserved.
Canutillo Real Estate
The median home value in Canutillo, TX is $189,700. This is lower than the county median home value of $199,200. The national median home value is $338,100. The average price of homes sold in Canutillo, TX is $189,700. Approximately 70.98% of Canutillo homes are owned, compared to 18.36% rented, while 10.66% are vacant. Canutillo real estate listings include condos, townhomes, and single family homes for sale. Commercial properties are also available. If you see a property you’re interested in, contact a Canutillo real estate agent to arrange a tour today!
Canutillo, Texas has a population of 6,393. Canutillo is more family-centric than the surrounding county with 52.84% of the households containing married families with children. The county average for households married with children is 33.08%.
The median household income in Canutillo, Texas is $35,685. The median household income for the surrounding county is $50,919 compared to the national median of $69,021. The median age of people living in Canutillo is 35 years.
Canutillo Weather
The average high temperature in July is 94.8 degrees, with an average low temperature in January of 31.1 degrees. The average rainfall is approximately 10.1 inches per year, with 2.9 inches of snow per year.

















