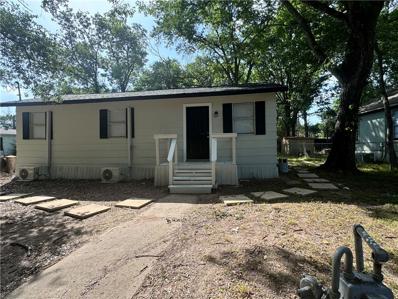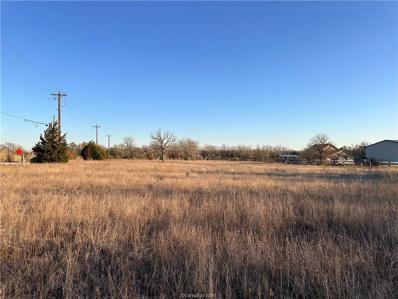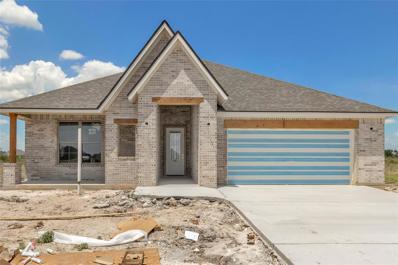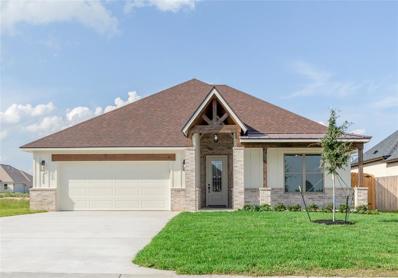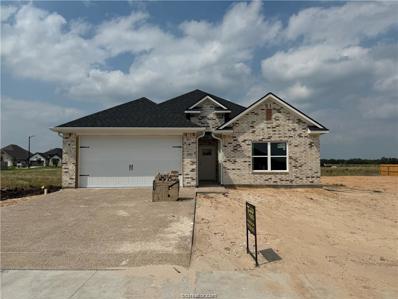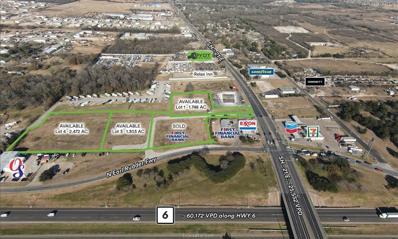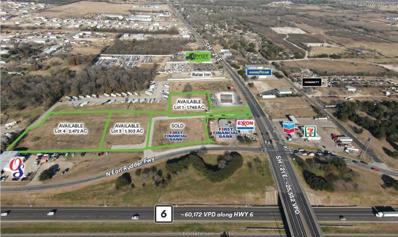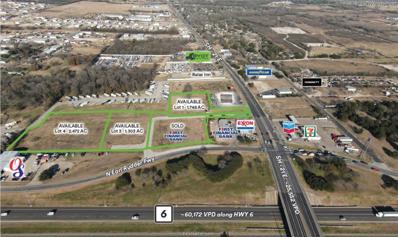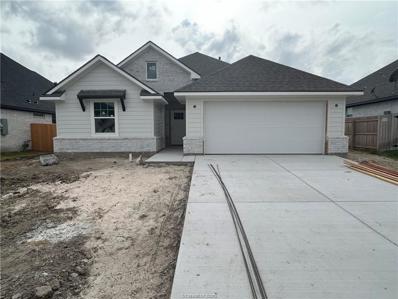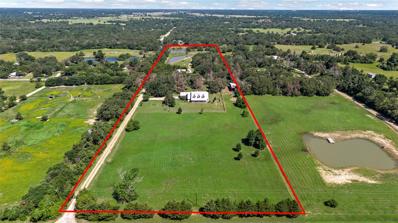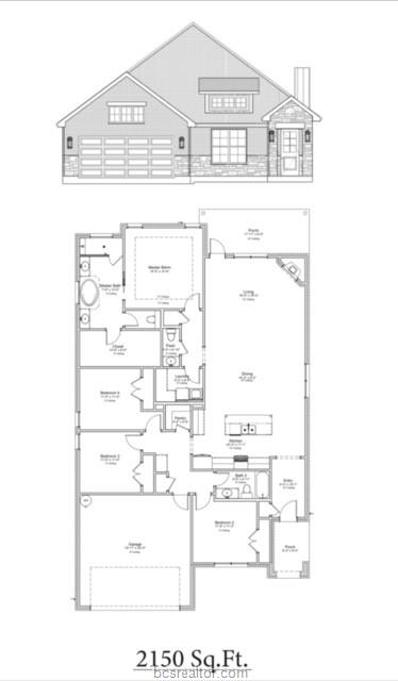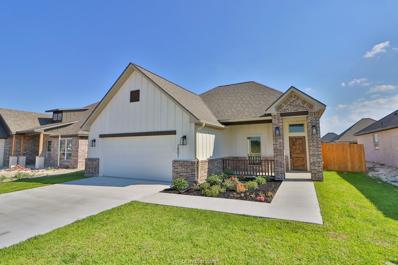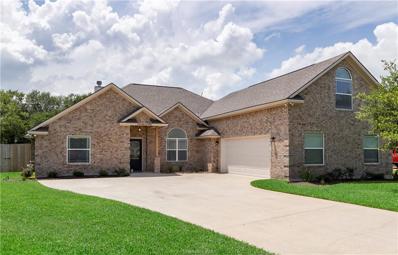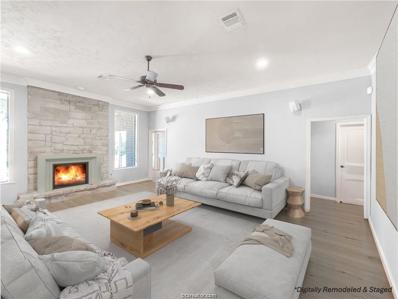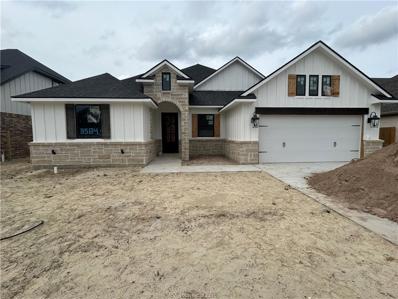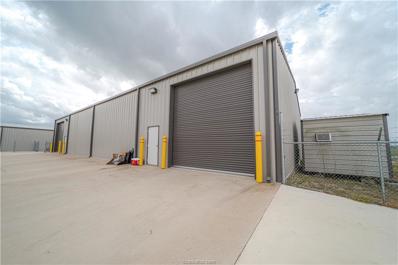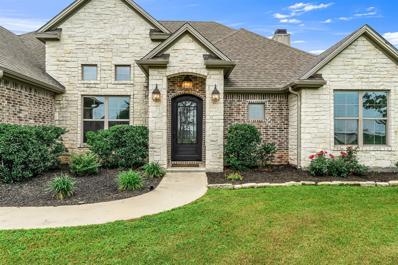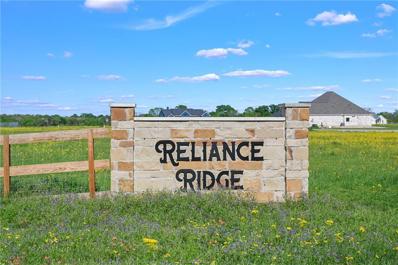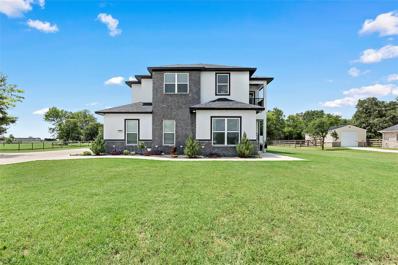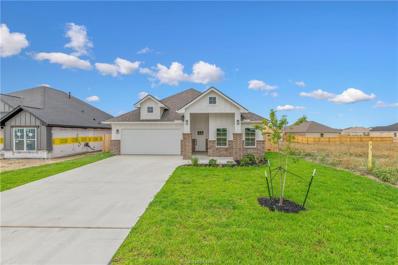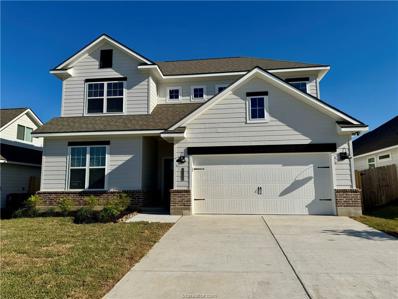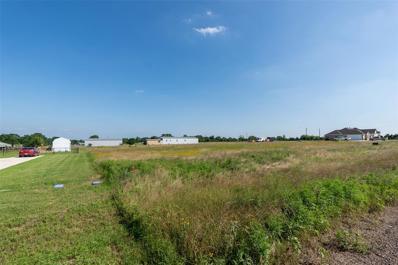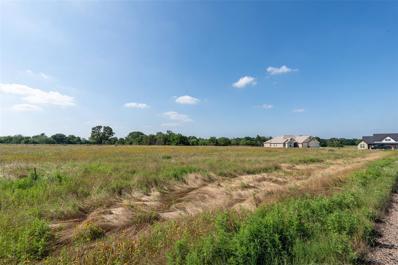Bryan TX Homes for Rent
$164,900
4603 Castle Avenue Bryan, TX 77808
- Type:
- Single Family
- Sq.Ft.:
- n/a
- Status:
- Active
- Beds:
- 2
- Lot size:
- 0.14 Acres
- Year built:
- 1985
- Baths:
- 1.00
- MLS#:
- 24011506
ADDITIONAL INFORMATION
This fully remodeled 2-bedroom, 1-bathroom house is a prime investment opportunity, located just minutes from downtown Bryan. The open-concept living area is filled with natural light, and the modern kitchen features sleek countertops and stainless steel appliances. Both bedrooms are spacious with generous closet space, and the bathroom is beautifully updated with contemporary fixtures. With new flooring, updated electrical and plumbing systems, and fresh paint, this property is move-in ready. This property is close to downtown Bryan's shops, restaurants, and entertainment. Don't miss out on this excellent investment opportunity. Schedule a viewing today!
$102,000
5000 Wallis Road Bryan, TX 77808
- Type:
- Land
- Sq.Ft.:
- n/a
- Status:
- Active
- Beds:
- n/a
- Lot size:
- 1 Acres
- Baths:
- MLS#:
- 24011451
ADDITIONAL INFORMATION
PRICED TO MOVE, New HEB will be close. Wixon Water, Beautiful, ONE ACRE LOT, Open with scattered trees, Fairly Level lot. High and dry. Ready for you to build your dream home with large garage, barn, casita for family, whatever your needs. Small subdivision of Lantern Cove. LOVE WINE? Close to Messina Hoff Winery. A quick drive to AMAZING Amenities. Short drive to Medical Center. Easy trip to Blinn and Texas A&M. New Survey/Plat and HOA docs available. Grab this acre in a thriving location today. Donâ??t wait, Elevate your real estate fate!
$437,000
2816 Spector Drive Bryan, TX 77808
- Type:
- Single Family
- Sq.Ft.:
- 2,165
- Status:
- Active
- Beds:
- 3
- Lot size:
- 0.16 Acres
- Year built:
- 2024
- Baths:
- 2.10
- MLS#:
- 61824138
- Subdivision:
- Austin'S Colony
ADDITIONAL INFORMATION
Welcome to your dream home in Austin's Colony! Enjoy the open-concept layout, designed to maximize natural light throughout the home.This stunning 3-bedroom, 2.5-bath property features a versatile study/flex room, perfect for a home office or additional living space. The primary bedroom suite is a true retreat, boasting a luxurious walk-in shower and an expansive walk-in closet complete with custom built-ins. The home is adorned with custom cabinets throughout, and elegant coffered ceilings in the living area and primary bedroom suite, adding a touch of sophistication to every room. The kitchen is a chef's delight, complete with stainless steel appliances and quartz countertops. 2816 Spector Drive is located in established Austin's Colony, you will have quick access to Austin's Colony Park, walking trails, basketball courts, a soccer area, tennis courts, hockey court, picnic area, playgrounds, plus just a short distance to schools, shopping, dining and entertainment!
$434,000
3025 Teller Drive Bryan, TX 77808
- Type:
- Single Family
- Sq.Ft.:
- 2,168
- Status:
- Active
- Beds:
- 3
- Lot size:
- 0.16 Acres
- Year built:
- 2024
- Baths:
- 2.10
- MLS#:
- 78865797
- Subdivision:
- Austin'S Colony
ADDITIONAL INFORMATION
Welcome to your dream home in Austin's Colony! Enjoy the open-concept layout, designed to maximize natural light throughout the home.This stunning 3-bedroom, 2.5-bath property features a versatile study/flex room, perfect for a home office or additional living space. The primary bedroom suite is a true retreat, boasting a luxurious walk-in shower and an expansive walk-in closet complete with custom built-ins. The home is adorned with custom cabinets throughout, and elegant coffered ceilings in the living area and primary bedroom suite, adding a touch of sophistication to every room. The kitchen is a chef's delight, complete with stainless steel appliances and quartz countertops. 3025 Teller Drive is located in established Austin's Colony, you will have quick access to Austin's Colony Park, walking trails, basketball courts, a soccer area, tennis courts, hockey court, picnic area, playgrounds, plus just a short distance to schools, shopping, dining and entertainment!
$417,774
2816 Bombay Bryan, TX 77808
- Type:
- Other
- Sq.Ft.:
- n/a
- Status:
- Active
- Beds:
- 3
- Lot size:
- 0.16 Acres
- Year built:
- 2024
- Baths:
- 2.00
- MLS#:
- 24011254
ADDITIONAL INFORMATION
Come check out this new construction 3 bedroom 2 bath home with a brand new pool, being built just for you! Located only minutes from local shopping, grocery stores and so much more. Enjoy all the comforts and benefits of a beautiful brand new home with none of the hassle of the selections process. Styled by a professional designer from floor to ceiling, you can get excited about the beautiful selections and having this house to make your next home. Walk in to the foyer and through to the living room centered around the gas-burning fire place and built-in storage. French doors open to the dedicated study/home office. Open-concept kitchen and dining area features large windows facing out the back, quartz countertops, stainless steel appliances, pantry, and large island with an eating bar. Master suite is equipped with a large closet, double sink vanity, garden tub, and walk-in shower. The back porch is the perfect place for a porch swing and relaxing morning or evening and overlooks your newly sodded yard. This listing will not last long! Start the process to make this house your home today!
$699,000
4658 Country Drive Bryan, TX 77808
- Type:
- Single Family
- Sq.Ft.:
- n/a
- Status:
- Active
- Beds:
- 3
- Lot size:
- 2.2 Acres
- Year built:
- 2018
- Baths:
- 3.00
- MLS#:
- 24011189
ADDITIONAL INFORMATION
Beautiful energy efficient home with detached barn with stalls on 2.2 acres deeded and set up for 2 horses. Wood-look ceramic tile throughout home.
$675,000
1640 Earl Rudder Bryan, TX 77808
- Type:
- Land
- Sq.Ft.:
- n/a
- Status:
- Active
- Beds:
- n/a
- Lot size:
- 2.47 Acres
- Baths:
- MLS#:
- 24010776
ADDITIONAL INFORMATION
not in the flood plain utilities provided by the City of Bryan
$628,135
1634 Earl Rudder Bryan, TX 77808
- Type:
- Land
- Sq.Ft.:
- n/a
- Status:
- Active
- Beds:
- n/a
- Lot size:
- 1.3 Acres
- Baths:
- MLS#:
- 24010768
ADDITIONAL INFORMATION
not in the flood plain utilities provided by City of Bryan
$609,143
SH-21 Bryan, TX 77808
- Type:
- Land
- Sq.Ft.:
- n/a
- Status:
- Active
- Beds:
- n/a
- Lot size:
- 1.75 Acres
- Baths:
- MLS#:
- 24010767
ADDITIONAL INFORMATION
Not in the flood plain Utilities provided by City of Bryan 60,172 VPD along Highway 6 (N Earl Rudder Fwy) 25,552 VPD along SH-21 E
$389,900
3026 Teller Drive Bryan, TX 77808
- Type:
- Other
- Sq.Ft.:
- n/a
- Status:
- Active
- Beds:
- 3
- Lot size:
- 0.16 Acres
- Year built:
- 2024
- Baths:
- 2.00
- MLS#:
- 24011002
ADDITIONAL INFORMATION
Avonley Homes functional and thoughtfully designed "Poppy" plan comes to Austin's Colony! Welcoming living and dining areas are coated in natural lighting, with multiple windows looking out over the spacious backyard! Double doors provide definition to homes expanded living space, the additional flex room is complete with storage and large windows! U-shaped kitchen overlooks living and dining areas while seamlessly showcasing stainless-steel appliances and a generous island ready to help prepare and serve! Luxury vinyl plank flooring throughout expands homes open concept floorplan. Functionality is displayed down to the details, with conveniently located additional bedrooms and bathrooms, while laundry and garage access are tucked into Avonley Homes signature mudroom! Primary bedroom is roomy and bright, the perfect space to unwind. Primary En-suite features split double vanities, garden tub, walk-in shower, and a walk-in closet! Covered back patio is the perfect space to host outdoor activities. Enjoy being only minutes away from Target, Kroger, dining, and medical facilities!
$1,450,000
10322 Grassbur Road Bryan, TX 77808
- Type:
- Single Family
- Sq.Ft.:
- 3,866
- Status:
- Active
- Beds:
- 4
- Lot size:
- 18.34 Acres
- Year built:
- 2015
- Baths:
- 3.20
- MLS#:
- 6313731
- Subdivision:
- A023800, John Williams A-238
ADDITIONAL INFORMATION
One of a kind property nestled on 18+ acres! Custom-built home with 4 bed 3 bath, 2 half baths + study & 765 sf media room! Wildlife management exemption, 3 ponds, horse stalls , 3 additional covered structures with enclosed area, fully fenced & cross-fenced. Kitchen features top-end amenities with leathered granite counters & custom cabinets.. Modern conveniences like a RO water system, double ovens & SS appliances. Spacious living room has wooden beams, rustic barn door accents & a wood fireplace with mantle & wood-look tile flooring throughout. Master suite has granite counters, double sinks, knotty alder cabinets, walk-in tiled shower with bench & spacious 11x12 closet! Upstairs is an expansive 20x30 media room, projector, screen, 2 mini split ac systems, mini fridge & serving bar for entertaining. Laundry room has ample counter space, sink & two closets. Large covered patio with a vaulted ceiling & kitchen area with granite countertops, double sink, ice maker & mini fridge.
$439,900
2815 Spector Drive Bryan, TX 77808
- Type:
- Other
- Sq.Ft.:
- n/a
- Status:
- Active
- Beds:
- 4
- Lot size:
- 0.16 Acres
- Year built:
- 2024
- Baths:
- 3.00
- MLS#:
- 24010965
ADDITIONAL INFORMATION
Construction has started, but there is still time to further customize this home! The floor plan includes spacious 4 bedrooms and 2 & 1/2 bathrooms. The bathrooms will have tile floors, quartzite countertops, and painted custom cabinets. The primary bath has all of the same custom features, as well as a separate shower and tub. The body of the home has raised panel interior doors that make the home feel even larger as you walk through. Throughout the main body of the home, there will be tile flooring and crown molding to make this home feel even more luxurious. You'll love the custom touches to the kitchen: quartz countertops, gas range, custom vent hood, custom painted cabinets, tile backsplash and undercounter lights. This home will have full sod with landscaping in the front and back yards with sprinkler system and full gutters around the home. The exterior is planned to be a mix of brick and stone. The covered back patio will feature gas and electrical in case you ever want to add an outdoor kitchen to your dream home! All of these incredible design features are backed up by an advanced framing technique and an engineered foundation. Quality construction and lots of custom features! Act quickly on this home so that you are able to select design features to truly make this custom home your dream home!
$395,000
2807 Spector Drive Bryan, TX 77808
- Type:
- Other
- Sq.Ft.:
- n/a
- Status:
- Active
- Beds:
- 3
- Lot size:
- 0.16 Acres
- Year built:
- 2024
- Baths:
- 2.00
- MLS#:
- 24010789
ADDITIONAL INFORMATION
Builder will pay for the buyer's title policy and survey and will contribute $10,000 towards the buyer's closing costs (provided with any lender of buyer's choice). Are you searching for the perfect home that offers both spacious living and proximity to essential amenities? Look no further! This stunning 3-bedroom, 2-bathroom house is the ideal place to call home. The heart of this home features a spacious open floor plan, seamlessly connecting the living, dining, and kitchen areas. This design promotes a sense of togetherness and allows for flexible usage of space. The kitchen is a dream with a large central island. It offers a perfect spot for meal preparation, entertaining, and casual dining. Modern appliances and ample storage make it both functional and stylish. Situated in a prime location, this home is just a stone's throw away from essential amenities. Hospitals are within easy reach for peace of mind, while shopping centers and a wide variety of restaurants cater to your daily needs and entertainment. Don't miss out on this incredible opportunity to make this your forever home. Schedule a viewing and see for yourself why this property is the perfect blend of comfort and convenience.
$789,000
6277 Wilcox Lane Bryan, TX 77808
- Type:
- Single Family
- Sq.Ft.:
- n/a
- Status:
- Active
- Beds:
- 4
- Lot size:
- 1.75 Acres
- Year built:
- 2022
- Baths:
- 4.00
- MLS#:
- 24010623
ADDITIONAL INFORMATION
Welcome to 6277 Wilcox Lane, your own piece of quiet living just minutes from town! This beautiful custom-built home on 1.75 acres in Bryan, Texas features 4 bedrooms, 3.5 bathrooms, an office, and a large outdoor patio. As you arrive to the property, you will be greeted by a large pond and expansive driveway. Upon entering the home, you will be welcomed into the living area with vaulted ceilings and ample natural light. You will love that the kitchen, living, and dining areas are open concept for seamless entertaining and complete with an oversized island and butlerâ??s pantry. On the main level, the primary suite includes a large walk-in closet and shower. Two additional guest bedrooms that share a Jack-and-Jill bathroom (each bedroom includes their own vanity) are also on the first level. The large fourth bedroom with a full bathroom is located on the second level. Throughout the home, you will find luxurious Engineered Hardwood floors, 10-foot ceilings, and 8-foot doors. As you step onto the back patio and discover your own hosting oasis, you will find an outdoor kitchen, wood-burning fireplace, and ample space. This patio is the ideal location for all of your celebrations! Experience luxury living in the quiet of the country! Schedule your private tour today.
$475,000
2807 Althea Court Bryan, TX 77808
- Type:
- Single Family
- Sq.Ft.:
- n/a
- Status:
- Active
- Beds:
- 4
- Lot size:
- 0.36 Acres
- Year built:
- 2009
- Baths:
- 3.00
- MLS#:
- 24010611
ADDITIONAL INFORMATION
Discover your dream family home nestled in Austinâ??s Colony! This exceptional 4-bedroom, 2.5-bathroom house offers the perfect blend of comfort and tranquility. The large bedrooms ensure personal space for everyone, while the expansive flex space upstairs can serve as a fourth bedroom or a second living area. There is also a study off the entry that could be used as an office, playroom or exercise space. You will love the custom features of crown molding, a cozy stone fireplace and an updated primary shower. Situated on an oversized cul-de-sac lot with no rear neighbors, your spacious backyard backs up to a lush wooded area, providing a peaceful escape for outdoor living. Enjoy gatherings on the great-sized covered patio and exploring the nearby city park, complete with tennis/pickleball courts and playground equipment. You don't want to miss out on this beautiful home!
- Type:
- Single Family
- Sq.Ft.:
- n/a
- Status:
- Active
- Beds:
- 4
- Lot size:
- 1.51 Acres
- Year built:
- 2006
- Baths:
- 3.00
- MLS#:
- 24010497
ADDITIONAL INFORMATION
Price improvement! Remodel opportunity! You donâ??t want to miss. Come lay your eyes on this 4 Bedroom, 3 full bath, traditional home positioned in a serene neighborhood in Bryan! Encompassed by 1.5 plus acres you can beat the Texas heat in the sports style swimming pool or enjoy a sunset in the sprawling backyard. This home offers a three way split of the bedrooms, a very functional floorplan with sizable game room that could be used as an expansive entertainment area or a generous playroom. Entertaining indoors with a large eat in kitchen, formal dining and expansive living room would not feel crowded. The thoughtful circular driveway adds convenience to your daily commute. The Primary suite offers large bay windows surrounding the room in natural light, the en suite bathroom offers double sinks with a soaking tub with separate shower. The closet of your dreams awaits! It is huge and includes so much built in organization. Strategically positioned closets and many cabinets throughout the home, allows for plentiful storage space. The backyard presents various ways of enjoyment. The extended cover patio, provides an area of shade or lounge by the pool, this is outdoor living at itâ??s best. This is an opportunity to add your personal touch & style to make this house your home! A few photos have been digitally staged to show remodeling opportunities.
$544,900
3584 Chantilly Path Bryan, TX 77808
- Type:
- Other
- Sq.Ft.:
- n/a
- Status:
- Active
- Beds:
- 3
- Lot size:
- 0.19 Acres
- Year built:
- 2024
- Baths:
- 3.00
- MLS#:
- 24010575
ADDITIONAL INFORMATION
One of Reece Homes most popular plans, "Annie", now available in Greenbrier! Homes entry opens to functional study, additional bedrooms, and a full bath. Open and vaulted living and dining areas are abundant with natural light! An oversized kitchen features a large island, quartz countertops, stainless steel appliances, and a walk-in pantry. Primary suite is spacious, and En-suite features split double vanities, closeted toilet, garden tub, walk-in shower, and spacious walk-in closet that connects to the laundry room. Reece Homes signature mudroom is complete with a study nook. Additional game room provides the perfect indoor entertaining area! A large, covered patio provides the perfect space for all outdoor activities! Greenbrier has many tree-lined walking paths, a neighborhood park, and close proximity to schools, dining, medical facilities, and entertainment!
$2,500
SH-21 Bryan, TX 77808
- Type:
- General Commercial
- Sq.Ft.:
- n/a
- Status:
- Active
- Beds:
- n/a
- Lot size:
- 8.18 Acres
- Baths:
- MLS#:
- 24010528
ADDITIONAL INFORMATION
2500 SF warehouse available. Security fenced yards in back. Conveniently located off Hwy 21 in Bryan. Paved access to 14' wide overhead doors. Restroom located in each building
- Type:
- Single Family
- Sq.Ft.:
- 2,584
- Status:
- Active
- Beds:
- 4
- Lot size:
- 1.15 Acres
- Year built:
- 2016
- Baths:
- 3.10
- MLS#:
- 60703424
- Subdivision:
- Field Creek Estates Ph 2
ADDITIONAL INFORMATION
Stunning 4-bedroom 3.5 bath home sitting on 1.15 acre in Field Creek Estates subdivision. This home offers an open/spacious floor plan, vaulted A-frame ceiling that runs through kitchen and dining with wood accents, beautiful floor to ceiling stone fireplace, gorgeous brick ceiling detail in living and entry & so much more! The kitchen boasts granite counter tops, stained cabinets, tons of storage space, sunken single basin stone sink, walk in pantry, stainless steel appliances, gas stove and large center island. Relax in the master suite with a soaking tub, separate tiled shower, dual sinks/vanities and large walk-in closet with built ins. Don't miss the extras this great home has to offer like the mud room drop zone, built in desk area, full gutters and so much more! Entertain on the back covered patio with upscale outdoor kitchen and relax while enjoying the tree lined lot!
- Type:
- Land
- Sq.Ft.:
- n/a
- Status:
- Active
- Beds:
- n/a
- Lot size:
- 1 Acres
- Baths:
- MLS#:
- 24010398
ADDITIONAL INFORMATION
Discover the serenity of rural living on this pristine 1-acre lot nestled in the heart of untouched natural beauty. Embrace the tranquility and wide-open spaces that this lot offers, perfect for building your dream retreat or homestead. Located in a desirable rural community, yet within easy reach of essential amenities and conveniences, this 1-acre lot offers the perfect balance of seclusion and accessibility. Experience the joys of rural living while still being just a short drive away from schools, shopping, dining and entertainment options of Bryan/College Station.
- Type:
- Single Family
- Sq.Ft.:
- 2,474
- Status:
- Active
- Beds:
- 4
- Lot size:
- 1.01 Acres
- Year built:
- 2021
- Baths:
- 3.00
- MLS#:
- 92669321
- Subdivision:
- Garrison Crk Sub Ph 1
ADDITIONAL INFORMATION
Stunning 4 Bedroom Retreat in Garrison Creek Subdivision! Nestled on a sprawling 1-acre lot in the Bryan ISD, this impressive 4 bedroom, 3 bathroom residence boasts 2,474 sqft of luxurious living space. As you step inside, you'll be greeted by the bright, airy, open-concept living and dining area. The heart of the home is the oversized kitchen, complete with a spacious island, ample counter space, and sleek appliances. The master suite is a serene retreat, featuring a massive walk-in shower and a spacious closet with ample storage. Upstairs, a second living area provides the perfect spot for a home office, playroom, or media room. The backyard oasis features a stunning inground pool, for hot summer days. Imagine spending lazy afternoons lounging by the pool, or hosting. Don't miss out on this incredible opportunity to own a piece of paradise in Garrison Creek Subdivision! Schedule a showing today and make this stunning property yours!
$399,900
2811 Spector Drive Bryan, TX 77808
- Type:
- Other
- Sq.Ft.:
- n/a
- Status:
- Active
- Beds:
- 3
- Lot size:
- 0.16 Acres
- Year built:
- 2024
- Baths:
- 3.00
- MLS#:
- 24010261
ADDITIONAL INFORMATION
$7,500 BUILDER CREDIT FOR A CONTRACT RECIEVED BEFORE DECEMBER 31ST, 2024! 1% LENDER CREDIT WHEN YOU USE OUR PREFERRED LENDER! The Juniper floorplan embodies contemporary living with its thoughtful design and practical amenities. The wide-open living space seamlessly connects the living room, dining area, and kitchen, creating an inviting atmosphere for both family gatherings and entertaining guests. The primary suite is a retreat of its own, equipped with double sinks in the ensuite bathroom and a large walk-in closet that caters to convenience and style. This professionally designed floorplan is sure to make you feel right at home.
- Type:
- Other
- Sq.Ft.:
- n/a
- Status:
- Active
- Beds:
- 5
- Lot size:
- 0.14 Acres
- Year built:
- 2024
- Baths:
- 3.00
- MLS#:
- 24009998
ADDITIONAL INFORMATION
Avonley Home introduces one of their newest two-story homes, "The Azlea"! Offering 5 bedrooms and 3 baths this charming floorplan features luxury vinyl plank flooring throughout common areas. Large L-shaped kitchen overlooks an open living area and adjacent dining nook. A restful master suite welcomes you, with En-suite boasting a deep garden tub and separate shower. The master walk-in closet connects to home laundry area, an everyday convenience you'll love! Homes upstairs bedrooms center around an oversized flex space. The downstairs study provides ample space for work and play. Walking paths leading to the playground, soccer field, and large green space are an everyday convenience when you live in Rudder Pointe! BONUS INCENTIVE: Builder is offering 6k your way to use towards upgrades, closing costs, or a price reduction!
$75,000
6524 Agave Court Bryan, TX 77808
- Type:
- Land
- Sq.Ft.:
- n/a
- Status:
- Active
- Beds:
- n/a
- Lot size:
- 1.04 Acres
- Baths:
- MLS#:
- 74182185
- Subdivision:
- Los Cazadores Sub
ADDITIONAL INFORMATION
Don't miss out on the chance to own a piece of tranquility in Bryan, Texas, with 1+/- acre lots available in the ever-growing Tabor area. Presenting 5 lots in the newly developed Los Cazadores Subdivision, these properties offer the superb blend of rural charm and modern convenience. Enjoy the benefits of no city taxes, underground utilities, reliable Wickson Water service, and these lots provide ample space for creating your dream home. Both builders and individuals are welcomed to become part of this vibrant community. Situated just outside the city limits, Los Cazadores Subdivision offers a peaceful retreat while still being close to the amenities of Bryan/College Station. Pick your spot in this exceptional neighborhood today and start planning your future in Los Cazadores!
$75,000
6525 Agave Court Bryan, TX 77808
- Type:
- Land
- Sq.Ft.:
- n/a
- Status:
- Active
- Beds:
- n/a
- Lot size:
- 1.01 Acres
- Baths:
- MLS#:
- 72628426
- Subdivision:
- Los Cazadores Sub
ADDITIONAL INFORMATION
Don't miss out on the chance to own a piece of tranquility in Bryan, Texas, with 1+/- acre lots available in the ever-growing Tabor area. Presenting 5 lots in the newly developed Los Cazadores Subdivision, these properties offer the superb blend of rural charm and modern convenience. Enjoy the benefits of no city taxes, underground utilities, reliable Wickson Water service, and these lots provide ample space for creating your dream home. Both builders and individuals are welcomed to become part of this vibrant community. Situated just outside the city limits, Los Cazadores Subdivision offers a peaceful retreat while still being close to the amenities of Bryan/College Station. Pick your spot in this exceptional neighborhood today and start planning your future in Los Cazadores!
| Copyright © 2024, Houston Realtors Information Service, Inc. All information provided is deemed reliable but is not guaranteed and should be independently verified. IDX information is provided exclusively for consumers' personal, non-commercial use, that it may not be used for any purpose other than to identify prospective properties consumers may be interested in purchasing. |
Bryan Real Estate
The median home value in Bryan, TX is $239,100. This is lower than the county median home value of $278,900. The national median home value is $338,100. The average price of homes sold in Bryan, TX is $239,100. Approximately 43.99% of Bryan homes are owned, compared to 44.87% rented, while 11.14% are vacant. Bryan real estate listings include condos, townhomes, and single family homes for sale. Commercial properties are also available. If you see a property you’re interested in, contact a Bryan real estate agent to arrange a tour today!
Bryan, Texas 77808 has a population of 85,204. Bryan 77808 is less family-centric than the surrounding county with 30.86% of the households containing married families with children. The county average for households married with children is 34.31%.
The median household income in Bryan, Texas 77808 is $49,181. The median household income for the surrounding county is $52,658 compared to the national median of $69,021. The median age of people living in Bryan 77808 is 31.3 years.
Bryan Weather
The average high temperature in July is 95 degrees, with an average low temperature in January of 38.9 degrees. The average rainfall is approximately 39.5 inches per year, with 0 inches of snow per year.
