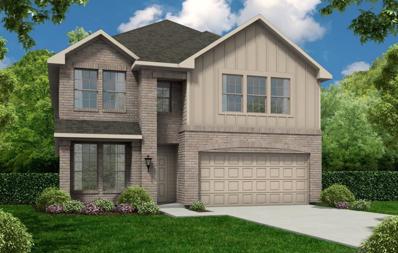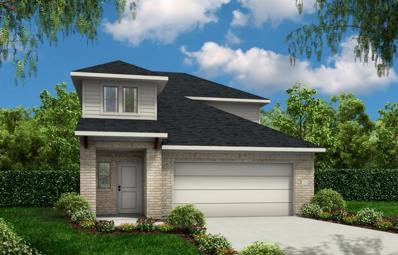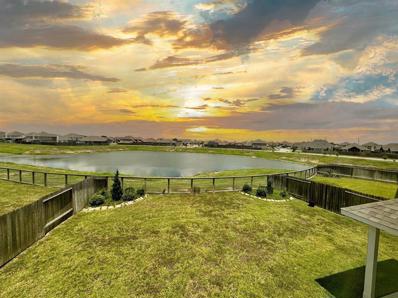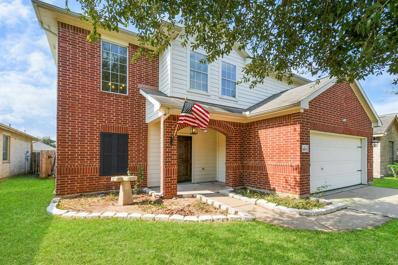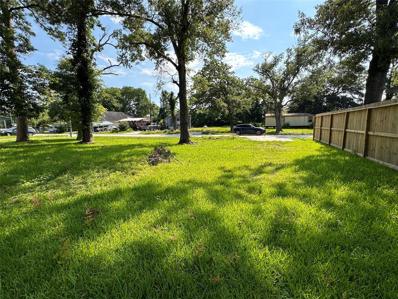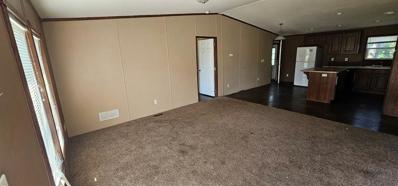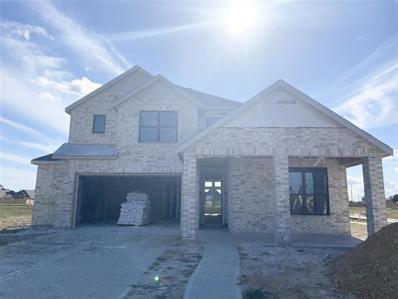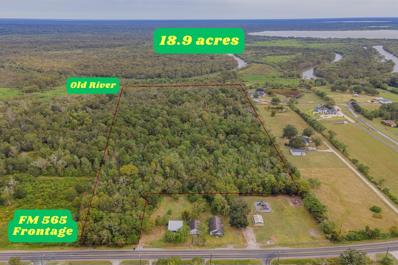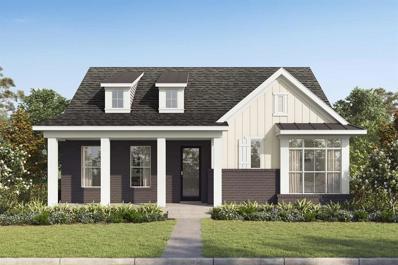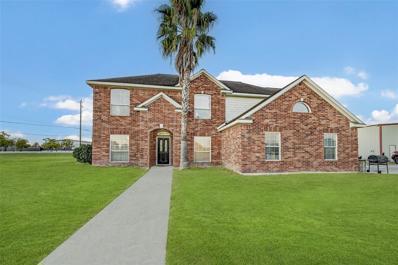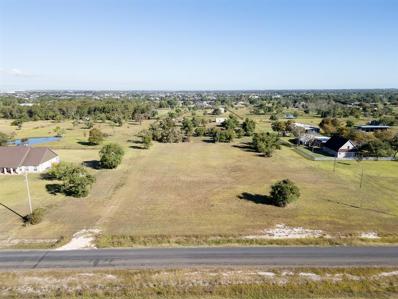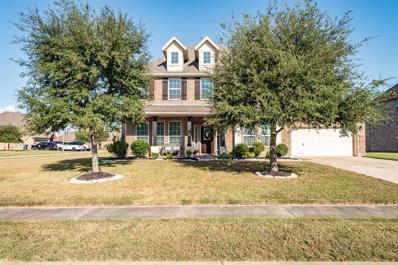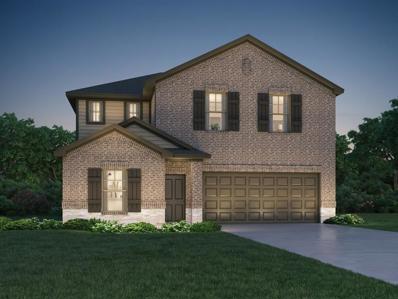Baytown TX Homes for Rent
- Type:
- Single Family
- Sq.Ft.:
- 1,824
- Status:
- Active
- Beds:
- 3
- Year built:
- 2024
- Baths:
- 2.00
- MLS#:
- 86798547
- Subdivision:
- Southwinds
ADDITIONAL INFORMATION
Brand new, energy-efficient home available by Dec 2024! Clear sight lines from the kitchen through the family room bring everyone together. White cabinets with ornamental white granite countertops, grey tone EVP flooring, and warm beige carpet. Experience Life.Built.Better.® with Meritage Homes at Southwinds. Located in Baytown with premier access to Grand Parkway, I-10, and 146, this community offers lavish amenities including a resort style pool and playground. We also build each home with innovative, energy-efficient features that cut down on utility bills so you can afford to do more living.* Each of our homes is built with innovative, energy-efficient features designed to help you enjoy more savings, better health, real comfort and peace of mind.
$420,000
3314 Tug Way Baytown, TX 77523
- Type:
- Single Family
- Sq.Ft.:
- 2,333
- Status:
- Active
- Beds:
- 4
- Lot size:
- 0.24 Acres
- Year built:
- 2019
- Baths:
- 3.00
- MLS#:
- 59914157
- Subdivision:
- Magnolia Lndg Sub Sec 2
ADDITIONAL INFORMATION
Better than new, this spacious and thoughtfully designed home is located in the desirable Magnolia Landing community! Featuring an expansive open-concept kitchen with new custom vent hood that flows seamlessly into the living and dining areas. Just off the hallway, youâ??ll find a versatile flex space enclosed by beautiful custom barn doors, ideal for a home office, media room, or playroom. Updates throughout include remodeled guest bathrooms, upgraded light fixtures, and soundproof windows along the entire back side of the home. The large 3-car garage offers ample storage, while the Rain Bird sprinkler system, smart thermostat, two water heaters, and landscape lighting add to the homeâ??s convenience and efficiency. Enhanced with a builder-provided home automation and technology package, as well as EnergyStar construction, this home is as smart as it is stylish. The beautiful stone and brick exterior creates a striking curb appeal that makes this home a true standout!
- Type:
- Single Family
- Sq.Ft.:
- 1,954
- Status:
- Active
- Beds:
- 4
- Lot size:
- 0.14 Acres
- Year built:
- 2007
- Baths:
- 2.00
- MLS#:
- 97963666
- Subdivision:
- Devinwood Ph 02
ADDITIONAL INFORMATION
Explore this updated 4-bedroom home featuring a private backyard with no rear neighbors and a pool. The welcoming entry leads to a formal dining room that connects to the kitchen, equipped with granite countertops and ample cabinet space. The breakfast bar overlooks a spacious living room with tall ceilings. At the front, you'll find two bedrooms and a laundry room, along with a shared bathroom featuring dual sinks. The back of the house includes a third guest room and a large primary suite with an en-suite bathroom and a walk-in closet. The backyard offers a comfortable patio and pool, perfect for relaxing or hosting gatherings. Enjoy a blend of comfort and privacy in this inviting home.
- Type:
- Single Family
- Sq.Ft.:
- 1,574
- Status:
- Active
- Beds:
- 3
- Lot size:
- 0.13 Acres
- Year built:
- 2009
- Baths:
- 2.00
- MLS#:
- 95922285
- Subdivision:
- Pine Meadows Sec 02
ADDITIONAL INFORMATION
Great location with easy access to Hwy. 146 and I-10. This 1 story Open floor plan home has 3 bedrooms, 2 bath and is waiting for a new owner.
$317,990
2527 Solano Lane Baytown, TX 77523
- Type:
- Single Family
- Sq.Ft.:
- 2,778
- Status:
- Active
- Beds:
- 5
- Year built:
- 2024
- Baths:
- 3.10
- MLS#:
- 98267843
- Subdivision:
- Southwinds
ADDITIONAL INFORMATION
2 Story, 5 Bedroom, 3 ½ Bath, Gameroom, 5th Bedroom Suite Up with Tech Center, Primary Suite Down, Dual Sinks and Separate Garden Tub with Shower in Primary Bath, Luxury Vinyl Plank Flooring in Entry, Dining, Utility, Kitchen, Breakfast, Family Room, and all Baths, Granite Kitchen Countertops with Island, 42â?? Upper Kitchen Cabinets, Stainless Steel Appliances, Upgraded Tile Backsplash, Wrought Iron Stair Parts, Upgraded Lighting Package, Front Irrigation, Tech Shield Radiant Barrier, ENERGY STAR Certified Home, plus moreâ?¦ AVAILABLE NOVEMBER.
$316,990
7626 Borasco Lane Baytown, TX 77523
- Type:
- Single Family
- Sq.Ft.:
- 2,242
- Status:
- Active
- Beds:
- 4
- Year built:
- 2024
- Baths:
- 2.20
- MLS#:
- 69715280
- Subdivision:
- Southwinds
ADDITIONAL INFORMATION
2 Story, 4 Bedroom, 2 Full and 2 Half Bath, Gameroom Up, Additional Powder Room Up, Primary Suite Down, Dual Vanities with Separate Garden Tub and Shower in Primary Bath, Luxury Vinyl Plank Flooring in Wet Areas, Entry, Dining, and Family Room, Open Concept Kitchen/Dining Combo, Quartz Kitchen Countertops with Island, Mosaic Tile Backsplash, Stainless Steel Appliances, 42â?? White Upper Kitchen Cabinets, Ceiling Fan, Wrought Iron Stair Parts, Covered Patio, Front Sprinklers, Dual Zone A/C, 4 Sides Brick on First Floor, Upgraded Front Door, Tech Shield Radiant Barrier, ENERGY STAR Certified Home, plus moreâ?¦AVAILABLE DECEMBER.
- Type:
- Single Family
- Sq.Ft.:
- 2,601
- Status:
- Active
- Beds:
- 4
- Lot size:
- 0.21 Acres
- Year built:
- 2021
- Baths:
- 3.10
- MLS#:
- 85347793
- Subdivision:
- River Farms Sec 3
ADDITIONAL INFORMATION
Discover your dream home at 14227 Angelina Drive, a model home with lots of upgrades! This lakeside property features a huge driveway, landscaped front lawn, and a spacious backyard with lush green grass, perfect for outdoor activities. Inside, enjoy a cozy study with French doors and wide windows, a living room with high ceilings, a fireplace, and large windows that flood the space with natural light. The kitchen boasts granite countertops, workstation lights, elegant custom cabinets, and stainless steel appliances, making it a chef's delight. The master bedroom offers a serene backyard view, carpet flooring, and an ensuite bathroom with a double vanity, separate tub and shower, and a walk-in closet. Upstairs includes a versatile game room and three additional bedrooms, providing ample space for family and guests. Located in a family-friendly subdivision, this home combines comfort, elegance, and a picturesque setting for an unparalleled living experience.
- Type:
- Single Family
- Sq.Ft.:
- 1,956
- Status:
- Active
- Beds:
- 3
- Lot size:
- 0.13 Acres
- Year built:
- 2007
- Baths:
- 2.10
- MLS#:
- 72853138
- Subdivision:
- Country Meadows Sec 07
ADDITIONAL INFORMATION
This beautifully updated home combines comfort and modern convenience in an established, sought-after neighborhood. With spacious living areas and large windows throughout, this home is bathed in natural sunlight. The open concept kitchen boasts stunning countertops and backsplash, stainless steel appliances, and plenty of cabinet storage, making it the perfect home for entertaining. The primary ensuite bathroom features a dual sink vanity and an oversized shower. Don't miss the opportunity to see this stunning home!
$515,000
1406 William Trace Baytown, TX 77523
- Type:
- Single Family
- Sq.Ft.:
- 2,114
- Status:
- Active
- Beds:
- 3
- Lot size:
- 1.59 Acres
- Year built:
- 2006
- Baths:
- 2.00
- MLS#:
- 43691797
- Subdivision:
- Maley Woods Sub
ADDITIONAL INFORMATION
Welcome to this peaceful 1.586 acres tucked away in the highly sought after Barbers Hill Independent School District with a low Chambers County tax rate. This home has a brand new roof, 3 bedrooms, office (or 4th bedroom), 2 full bathrooms, formal dining room, and large living room open to the kitchen with all matching appliances that will convey. All canister lights in the home have night light mode, and dimmer switches in the promary suite. The backyard is fenced and offers an above ground pool with deck and chicken coop or area for an FFA animal and pergola. This private driveway offers plenty of parking, and the additional lot that runs along Cotton Bayou has plenty of room for your activities, NEVER FLOODED, fishing, and a treehouse! Conveniently located near I10, Highway 99, dining, and shopping, there is something for everyone here and a must-see! Call for your showing today!
- Type:
- Land
- Sq.Ft.:
- n/a
- Status:
- Active
- Beds:
- n/a
- Baths:
- MLS#:
- 97564417
- Subdivision:
- Lincoln Cedars Sec B
ADDITIONAL INFORMATION
Prime Lot on Booker Street in Baytown, TX. Welcome to your opportunity to own a prime piece of land in the heart of Baytown, Texas. Located on Booker Street, this lot offers a fantastic investment opportunity for building a primary home or even for a rental. No Mobile Homes. Key feature of this lot is the location: Situated in a highly desirable area of Baytown, this lot enjoys easy access to major highways, schools, shopping centers, and recreational facilities. At 5000 SQFT, this lot provides ample space for various development projects. Whether you're looking to build a beautiful home or invest in rental properties, this lot offers endless potential for growth and prosperity.
$162,250
114 Dolphin Harbor Baytown, TX 77523
- Type:
- Single Family
- Sq.Ft.:
- 1,200
- Status:
- Active
- Beds:
- 3
- Lot size:
- 0.12 Acres
- Year built:
- 2011
- Baths:
- 2.00
- MLS#:
- 887587
- Subdivision:
- Bay Oaks Harbor Amd
ADDITIONAL INFORMATION
- Type:
- Single Family
- Sq.Ft.:
- 2,582
- Status:
- Active
- Beds:
- 4
- Year built:
- 2024
- Baths:
- 3.10
- MLS#:
- 62482517
- Subdivision:
- Riceland
ADDITIONAL INFORMATION
MLS# 62482517 - Built by Highland Homes - December completion! ~ The Bernini is our large two-story brick home on a beautiful community homesite. The entry welcomes you in with high ceilings & connects to the gorgeous open dining room, kitchen & family room. The white kitchen cabinets with gray island make a statement. The quartz countertops, stainless built-in appliances & large single basin sink are impressive features. Light wood look flooring throughout the main living areas. The spacious primary bedroom features a spa-like bathroom with a freestanding tub & beautifully tiled shower. Upstairs the open loft connects two bedrooms with walk-in closet & Jack-n-Jill bath. Covered outdoor living, 8-foot doors throughout the first floor, tankless water heater system, full sod yard & sprinkler system. Close proximity to the schools, dining, shopping, recreation center & golf course. SOME PHOTOS ARE REPRESENTATIVE - HOME UNDER CONSTRUCTION NOW.
- Type:
- Single Family
- Sq.Ft.:
- 2,448
- Status:
- Active
- Beds:
- 3
- Year built:
- 2024
- Baths:
- 2.10
- MLS#:
- 11421327
- Subdivision:
- Riceland
ADDITIONAL INFORMATION
Stunning Danbridge floorplan by David Weekley Homes! Calling all entertainers, this home lives large. The spacious kitchen, family, and dining are perfect for Super Bowl Sundays, holiday dinners and everything in between. As you admire the beautiful interior design elements, you'll also note the impressive Super Shower at Owner's Bath, as well as the beautiful fireplace at family room. Schedule your appointment to take a tour, and to learn more about our conditioned attics and 3 Year Energy Guarantee backed by Environments for Living!
- Type:
- Single Family
- Sq.Ft.:
- 3,186
- Status:
- Active
- Beds:
- 5
- Year built:
- 2024
- Baths:
- 4.10
- MLS#:
- 25776602
- Subdivision:
- Riceland
ADDITIONAL INFORMATION
Incredible 5 bedroom, 4.5 bath floorplan in Mont Belvieu's premier master planned community! Impressive line up of designer finishes throughout this flexible floorplan, including a stunning chef's kitchen with spacious island, walk-in pantry and so much more. Enjoy storage galore and an impressive mudroom at garage entry. Beautiful homesite with no rear neighbor. Don't miss this one! Schedule your appointment to learn more today! And, don't forget to ask about our guaranteed heating and cooling usage for three years with our Environments for Living program plus our conditioned attics!
$2,000,000
6223 Fm 565 Baytown, TX 77523
- Type:
- Land
- Sq.Ft.:
- n/a
- Status:
- Active
- Beds:
- n/a
- Lot size:
- 18.95 Acres
- Baths:
- MLS#:
- 96782299
- Subdivision:
- N/A
ADDITIONAL INFORMATION
This expansive 18.9-acre property, backing up to the tranquil Old River, offers a unique opportunity for developers, builders, or investors. Positioned off FM 565 near Baytown, the land is minutes from I-10, providing quick access to Mont Belvieu and Baytown, two hubs of rapid development. Chambers County is booming, with new projects like the Riceland master-planned community introducing 4,000 homes, parks, and commercial amenities to meet the growing housing demand. Retail opportunities are expanding with the construction of the San Jacinto Marketplace, bringing more dining and shopping options to the area. Nearby, the Eagle Pointe Golf Club adds a recreational highlight, enhancing the propertyâs appeal for residential, multifamily, or mixed-use development. This property is ideal for those looking to capitalize on the region's vibrant growth, with nearby shopping, infrastructure improvements, and community amenities driving increasing demand in this flourishing part of Texas!
- Type:
- Single Family
- Sq.Ft.:
- 2,976
- Status:
- Active
- Beds:
- 4
- Year built:
- 2024
- Baths:
- 3.00
- MLS#:
- 91585950
- Subdivision:
- Riceland
ADDITIONAL INFORMATION
Picture perfect model floorplan with amazing garage retreat, which makes the ideal guest or mother-in-law suite, complete with full kitchen. Inside the main home, you'll enjoy each incredible attribute of the Crowson floorplan with beautiful finishes, a chef's kitchen, spacious home study and so much more! Be sure to ask about our guaranteed heating and cooling usage for three years with our Environments for Living program plus our conditioned attics!
- Type:
- Single Family
- Sq.Ft.:
- 2,386
- Status:
- Active
- Beds:
- 3
- Year built:
- 2024
- Baths:
- 2.00
- MLS#:
- 12290493
- Subdivision:
- Riceland
ADDITIONAL INFORMATION
Popular model floorplan with 3-car garage and incredible charm. ÂAnd what a location! Positioned directly across from community amenities, walkable to all that Riceland has to offer. ÂGorgeous interior finishes top to bottom, you'll certainly be impressed with the David Weekley design. ÂThe back patio is perfect for grilling and chilling, and enjoying your private yard. ÂSchedule your appointment to learn more today! ÂAnd, don't forget to ask about our guaranteed heating and cooling usage for three years with our Environments for Living program plus our conditioned attics!
$649,000
6530 Fm 3180 Baytown, TX 77523
- Type:
- Single Family
- Sq.Ft.:
- 2,587
- Status:
- Active
- Beds:
- 4
- Lot size:
- 2.35 Acres
- Year built:
- 2001
- Baths:
- 2.10
- MLS#:
- 59884142
- Subdivision:
- Valley/Hope
ADDITIONAL INFORMATION
What a rare find- located in a private subdivision- this Spacious move in ready home plus BONUS Huge shop on 2+ acres! Wonderful location is perfect for your home based business - AMAZING metal building is 40 x 30 x 20. Semi business, Large sales operation, the possibilities are endless. Bring your animals, no problem. RV? No problem! Comfortably appointed with large living space for the entire family. Plenty of space to accommodate your large furniture. Freshly painted and ready for you. No HOA fees. No restrictions. Private well and septic. No water bill. No gas bill. Close to I-10 and shopping, easy commuting.
$449,900
0 Lawrence Drive Baytown, TX 77523
- Type:
- Land
- Sq.Ft.:
- n/a
- Status:
- Active
- Beds:
- n/a
- Lot size:
- 5.02 Acres
- Baths:
- MLS#:
- 41988161
- Subdivision:
- Cotton Lake Estate
ADDITIONAL INFORMATION
A prime 5.02-acre lot awaits for your custom home. Comes with a 25x35 storage unit and a 40x40 concrete slab for your containers. Cleared and well-maintained, this rare find in this subdivision won't last long. Don't miss out on the opportunity to build your dream home here. Enjoy very low taxes and No HOA.
- Type:
- Single Family
- Sq.Ft.:
- 3,167
- Status:
- Active
- Beds:
- 4
- Lot size:
- 2.41 Acres
- Year built:
- 2018
- Baths:
- 4.10
- MLS#:
- 13872990
- Subdivision:
- Winfree Oaks Sub Sec 3
ADDITIONAL INFORMATION
Exquisite Winfree Oaks custom home on 2.4 acres, boasting a breathtaking backyard tree-lined view of a private pond & pier. Features a 25 kw standby generator, whole-home water filtration, & sound system. High-end finishes throughout, including gorgeous Quartzite counters, Ballard Design light fixtures, & plantation shutters. Gourmet kitchen is truly a chef's dream- with a six-burner Thor gas range, built-in Bosch coffee maker, & pot filler. Owners' retreat features custom roman shades, a tranquil ensuite bath, & luxurious primary closet. Functional floorplan with all bedrooms downstairs, plus a versatile home office. Upstairs features a gameroom with a full bathroom, dry bar, luxury carpet with memory foam padding, & 2 walk-in attics. Complete with circle driveway, 2 garages, extended covered patio, landscape uplighting, & sprinkler system. Top-rated BHISD schools & low tax rate. This could be your forever home! Schedule a private showing today!
- Type:
- Single Family
- Sq.Ft.:
- 3,847
- Status:
- Active
- Beds:
- 5
- Lot size:
- 0.38 Acres
- Year built:
- 2015
- Baths:
- 4.00
- MLS#:
- 9440015
- Subdivision:
- Wilburn Ranch
ADDITIONAL INFORMATION
This beautiful 2-story home has a great open floorplan with 2 bedrooms on the 1st floor! It's situated on a large corner lot & backs to green space with a walking trail. As you enter in the welcoming foyer, there's a formal dining room to the left (currently being used as a sitting room) & a secondary bedroom with a full bathroom to the right. The spacious living room has a warming fireplace, high ceilings & a wall of windows that provides natural light & backyard views. The living is open to the island kitchen, breakfast nook & a sunroom with access to the large covered back patio. The primary bedroom features a sitting room/study with french doors for privacy & has a bathroom with double vanities, a garden tub & a separate shower. The 2nd floor has 3 secondary bedrooms, 2 full baths & a gameroom. The oversized garage gives you extra storage space. The covered back patio is large enough to add an outdoor kitchen! It's a great place to relax & enjoy the view. New fence just installed!
- Type:
- Single Family
- Sq.Ft.:
- 2,585
- Status:
- Active
- Beds:
- 4
- Year built:
- 2024
- Baths:
- 2.10
- MLS#:
- 21816892
- Subdivision:
- Heights Of Barbers Hill
ADDITIONAL INFORMATION
Brand new, energy-efficient home available NOW! Open main level has effortless flow between the kitchen, dining and family rooms. White cabinets with cotton white granite countertops, brown tone EVP flooring with multi-tone carpet in our Elemental package. Heights of Barbers Hill offers access to A-rated schools and major employment centers in Baytown, Mont Belvieu, and the ship channel. Unwind at the planned community pool or exploring the miles of trails. Premier dining, shopping, and recreation are all just minutes from your front door. We also build each home with innovative, energy-efficient features that cut down on utility bills so you can afford to do more living.* Each of our homes is built with innovative, energy-efficient features designed to help you enjoy more savings, better health, real comfort and peace of mind.
$1,300,000
4603 Katies Creek Avenue Baytown, TX 77523
- Type:
- Single Family
- Sq.Ft.:
- 4,875
- Status:
- Active
- Beds:
- 5
- Lot size:
- 3.48 Acres
- Year built:
- 2012
- Baths:
- 4.00
- MLS#:
- 38806715
- Subdivision:
- Katies Creek
ADDITIONAL INFORMATION
Stunning 2-story home on 3.48 acres offering a 3-car garage, an oversized detached workshop, sparkling pool & spa, excellent stucco curb appeal, & no back neighbor for additional privacy! A grand foyer welcomes you to this incredible floorplan boasting travertine/tile & wood flooring throughout, soaring ceilings with crown molding, a formal living, formal dining, den with a fireplace & built-ins, breakfast area, & gourmet island kitchen with granite, ample storage, & access to the mud and utility rooms. Also downstairs is a secondary bedroom (great option for a study) with an adjacent full bath in addition to the primary suite with a sitting area, private patio access, & large closet! Upstairs you'll find the entertainer's dream with a huge media room, game room with a wet bar & drink fridge, huge covered balcony, & 3 additional bedrooms with 2 full baths! Endless opportunity available with 1000+ sqft of workshop space to use, convert, or expand! Convenient access to TX-99 & I-10!
- Type:
- Single Family
- Sq.Ft.:
- 2,550
- Status:
- Active
- Beds:
- 4
- Lot size:
- 0.2 Acres
- Year built:
- 2022
- Baths:
- 2.10
- MLS#:
- 84052698
- Subdivision:
- Rain Tree Sec 2
ADDITIONAL INFORMATION
Thomas Kade built home in Raintree subdivision. Built in 2022 and is in BHISD. Two story home with 3 bedrooms and bathroom and a game room upstairs, and master and 1.5 bathrooms downstairs. All bedrooms carpet, kitchen living and dining tile. Granite counters in kitchen and baths. Covered front and back porch with gas and water plumbed for outdoor kitchen. Home is second lot from end of culda-sac with big side yard for lots of room to play. Neighborhood has a community park.
- Type:
- Single Family
- Sq.Ft.:
- 3,007
- Status:
- Active
- Beds:
- 5
- Lot size:
- 0.28 Acres
- Year built:
- 2021
- Baths:
- 4.10
- MLS#:
- 10520821
- Subdivision:
- Reserve/Champions Estates Sec 2
ADDITIONAL INFORMATION
Nestled in the heart of Mont Belvieu, Texas, this rare and spacious five-bedroom, four-and-a-half-bath home offers the perfect blend of luxury and convenience. Located within the highly acclaimed Barbers Hill I.S.D., this meticulously maintained property features two generously sized downstairs bedrooms, each with its own ensuite bath, ideal for multi-generational living or guest accommodations. The home includes a large media room and game room, perfect for entertaining. Outside, enjoy the large, covered patio, complete with a stunning swimming pool, perfect for Texas summers. The three-car garage offers plenty of storage and parking. This beautiful home is centrally located near shopping, restaurants, boutiques, and a golf course, all within a well-manicured, desirable neighborhood. This is an exceptional opportunity for those seeking both comfort and convenience in a prime location.
| Copyright © 2024, Houston Realtors Information Service, Inc. All information provided is deemed reliable but is not guaranteed and should be independently verified. IDX information is provided exclusively for consumers' personal, non-commercial use, that it may not be used for any purpose other than to identify prospective properties consumers may be interested in purchasing. |
Baytown Real Estate
The median home value in Baytown, TX is $221,700. This is lower than the county median home value of $301,300. The national median home value is $338,100. The average price of homes sold in Baytown, TX is $221,700. Approximately 50.08% of Baytown homes are owned, compared to 41.31% rented, while 8.61% are vacant. Baytown real estate listings include condos, townhomes, and single family homes for sale. Commercial properties are also available. If you see a property you’re interested in, contact a Baytown real estate agent to arrange a tour today!
Baytown, Texas 77523 has a population of 82,543. Baytown 77523 is less family-centric than the surrounding county with 36.95% of the households containing married families with children. The county average for households married with children is 40.61%.
The median household income in Baytown, Texas 77523 is $56,409. The median household income for the surrounding county is $93,707 compared to the national median of $69,021. The median age of people living in Baytown 77523 is 33.2 years.
Baytown Weather
The average high temperature in July is 92.5 degrees, with an average low temperature in January of 42.3 degrees. The average rainfall is approximately 56.4 inches per year, with 0 inches of snow per year.




