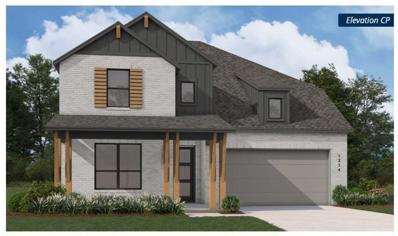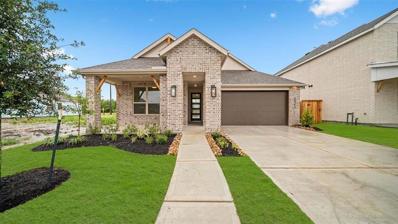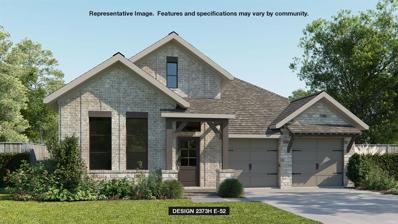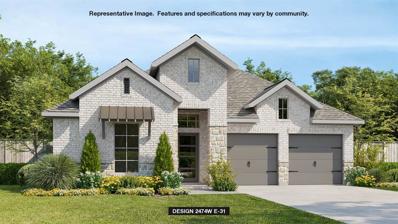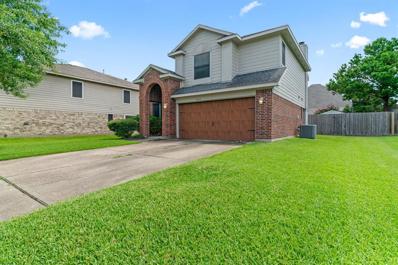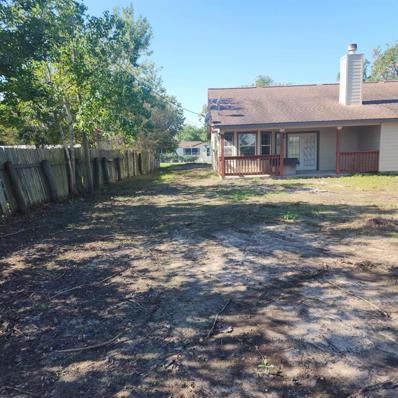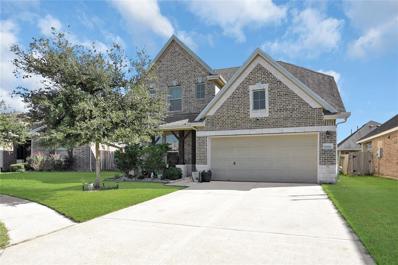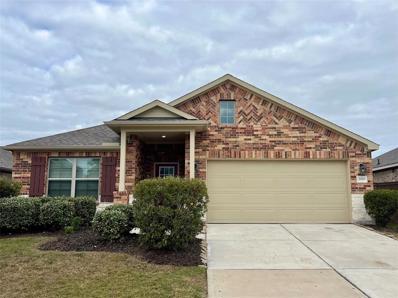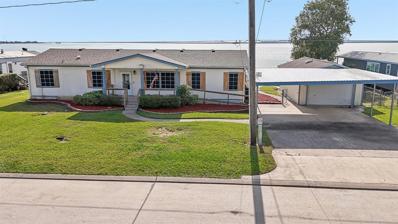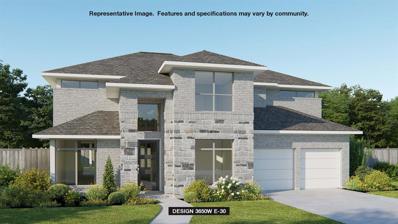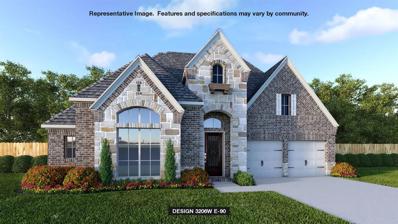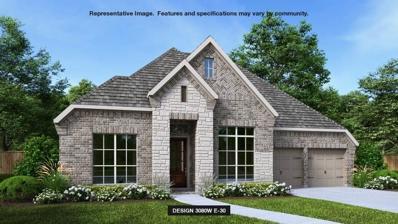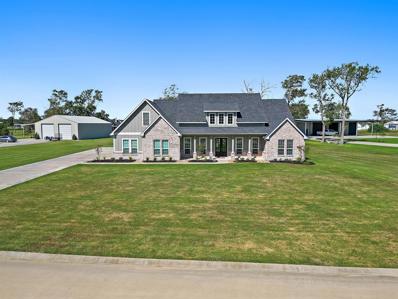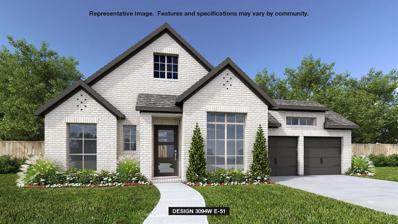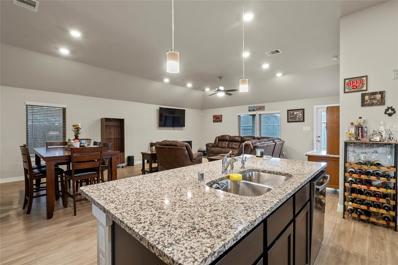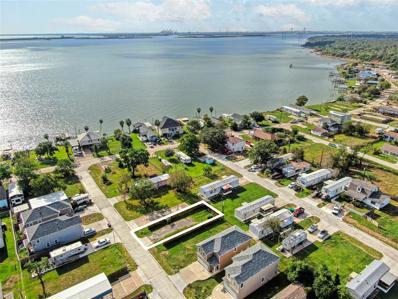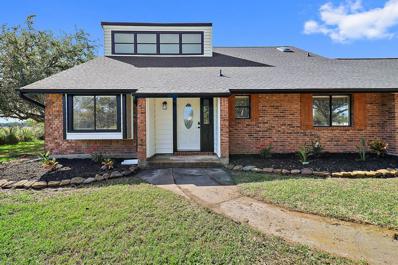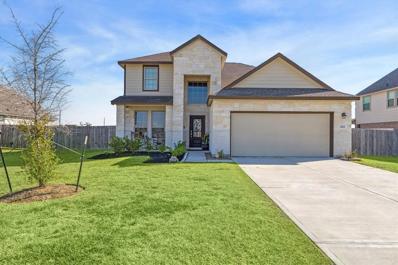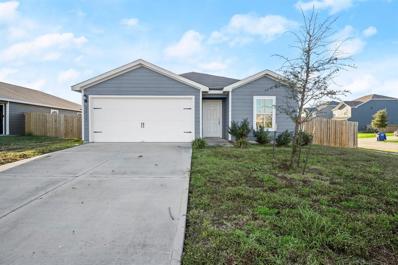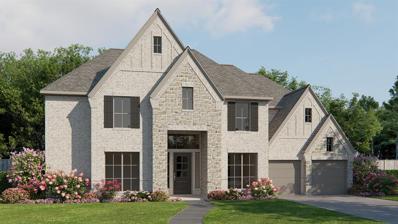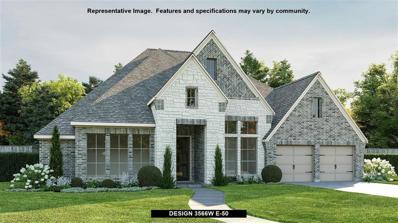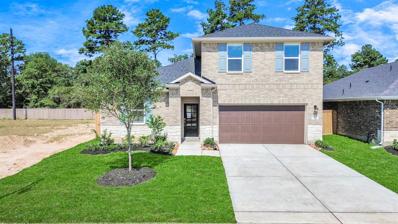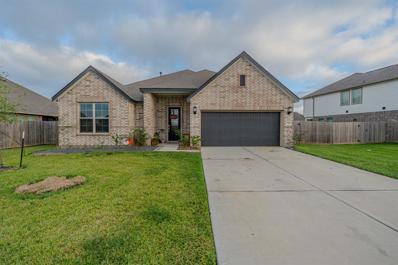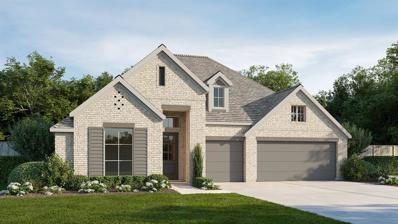Baytown TX Homes for Rent
- Type:
- Single Family
- Sq.Ft.:
- 2,750
- Status:
- Active
- Beds:
- 4
- Year built:
- 2024
- Baths:
- 3.10
- MLS#:
- 13378718
- Subdivision:
- Riceland
ADDITIONAL INFORMATION
MLS# 13378718 - Built by Highland Homes - December completion! ~ The Rodin- is our largest two-story brick home on a beautiful community homesite. The entry welcomes you in with high ceilings & connects to the gorgeous open dining room, kitchen & family room. The quartz countertops, stainless built-in appliances & large single basin sink are impressive features. The spacious primary bedroom features a spa-like bathroom with freestanding tub & a beautifully tiled shower. Upstairs the open loft connects three bedrooms with two baths. Other features include spacious covered outdoor living, 8-foot doors throughout the first floor, tankless water heater system, full sod yard & sprinkler system also included. Proximity to the schools, recreation center, dining, shopping & golf course. SOME PHOTOS ARE REPRESENTATIVE â?? Home is under construction!
Open House:
Thursday, 11/28 1:00-4:00PM
- Type:
- Single Family
- Sq.Ft.:
- 1,709
- Status:
- Active
- Beds:
- 3
- Year built:
- 2024
- Baths:
- 2.10
- MLS#:
- 10172539
- Subdivision:
- Riceland
ADDITIONAL INFORMATION
MLS# 10172539 - Built by Highland Homes - Ready Now! ~ The Picasso- is our charming one-story brick home on a beautiful community homesite. The entry welcomes you in with high ceilings that open to a gorgeous, vaulted ceiling in the family room, dining room and kitchen. The driftwood kitchen cabinets and backsplash are sure to please. The stunning quartz countertops, stainless built-in appliances and large single basin sink make this kitchen stand out. Light wood look flooring throughout the main living areas. The spacious primary bedroom features a spa-like bathroom with a freestanding tub and a beautifully tiled shower. All bedrooms have large or walk-in closets. A covered outdoor living space, 8-foot doors throughout the home, tankless water heater system, full sod yard and sprinkler system also included. Close proximity to the schools, dining, shopping and golf course!!
- Type:
- Single Family
- Sq.Ft.:
- 2,373
- Status:
- Active
- Beds:
- 4
- Year built:
- 2024
- Baths:
- 3.00
- MLS#:
- 25676472
- Subdivision:
- Riceland
ADDITIONAL INFORMATION
Home office with French doors set at entry with 12-foot ceiling. Open kitchen offers generous counter space, corner walk-in pantry and island with built-in seating space. Dining area flows into open family room with a wood mantel fireplace and wall of windows. Primary suite includes dual vanities, freestanding tub, separate glass-enclosed shower and two large walk-in closets in primary bath. A guest suite with private bath adds to this four-bedroom home. Extended covered backyard patio. Mud room with bonus closet off two-car garage.
- Type:
- Single Family
- Sq.Ft.:
- 2,474
- Status:
- Active
- Beds:
- 4
- Year built:
- 2024
- Baths:
- 3.00
- MLS#:
- 59532661
- Subdivision:
- Riceland
ADDITIONAL INFORMATION
Entry with 13-foot ceilings framed by game room with French doors. Extended entry flows to the kitchen and dining area. Island kitchen with built-in seating space and a corner walk-in pantry. Family room with a wood mantel fireplace and wall of windows. Secluded primary suite. Primary bath offers dual vanities, freestanding tub, separate glass enclosed shower and two walk-in closets. Guest suite with a full bathroom and a walk-in closet. Secondary bedrooms and a utility room complete this one-story design. Covered backyard patio. Mud room just off the three-car garage.
$295,000
8010 Fox Street Baytown, TX 77523
Open House:
Saturday, 11/30 12:00-3:00PM
- Type:
- Single Family
- Sq.Ft.:
- 2,072
- Status:
- Active
- Beds:
- 3
- Lot size:
- 0.15 Acres
- Year built:
- 2002
- Baths:
- 2.10
- MLS#:
- 49704978
- Subdivision:
- Country Meadows Sec 05
ADDITIONAL INFORMATION
AMAZING PRICE REDUCTION AND PERFECT HOME LOCATED MINUTES FROM I-10 EAST. Check with your lender to see the amazing news about interest rate reductions. Welcome home to this amazing 2 Story 3 Bedroom, 2.5 bathroom, 2 Car Garage spacious home. Home features 2 huge living areas, fireplace, brand new stove, fresh interior paint, large bedrooms and oversized closets, updated hot water heater, and is located on a Cul De Sac. Donâ??t miss out on this opportunity to own a remarkable home located minutes from I 10 and in Chambers County.
- Type:
- Single Family
- Sq.Ft.:
- 1,672
- Status:
- Active
- Beds:
- 1
- Lot size:
- 0.24 Acres
- Year built:
- 2003
- Baths:
- 2.20
- MLS#:
- 93470297
- Subdivision:
- Tower Terrace Sec 03
ADDITIONAL INFORMATION
Investor Special!!! This property is being sold AS IS. Ideal for investors or buyers looking for a fixer-upper, this property offers great potential with some needed work. Seller will not make any repairs or provide credit for repairs. Buyers are encouraged to conduct their own inspections to assess the property's condition.
- Type:
- Single Family
- Sq.Ft.:
- 2,194
- Status:
- Active
- Beds:
- 4
- Lot size:
- 0.14 Acres
- Year built:
- 2016
- Baths:
- 3.10
- MLS#:
- 77439384
- Subdivision:
- Legends Bay
ADDITIONAL INFORMATION
Welcome to 8330 Bay Harbor Circle, a stunning 4-bedroom, 3.5 bathroom home located in a peaceful cul-de-sac in the heart of Mont Belvieu, Tx. This residence is designed for comfort and entertaining, featuring a spacious floor plan that includes formal dining, an inviting game room, and plenty of room for the entire family to enjoy. Located in the highly acclaimed Barbers Hill Independent School District, this home provides access to one of the top-rated school systems in the area, making an excellent choice for families. The property also boasts a low tax rate, adding extra value to your investment. Don't miss the chance to make this beautiful home your own!
$329,900
2019 Brisa Lane Baytown, TX 77523
- Type:
- Single Family
- Sq.Ft.:
- 2,267
- Status:
- Active
- Beds:
- 5
- Lot size:
- 0.14 Acres
- Year built:
- 2022
- Baths:
- 3.00
- MLS#:
- 68409612
- Subdivision:
- Southwinds Sec Two
ADDITIONAL INFORMATION
Beautiful 5 Bedroom 3 Bath home in Southwinds Subdivision. Gorgeous property shows like a model home. Fresh paint throughout, Huge open living area, separate area for dining or office, double vanity in primary bath, and a covered patio in the backyard. Come see this one!
- Type:
- Single Family
- Sq.Ft.:
- 1,800
- Status:
- Active
- Beds:
- 3
- Lot size:
- 0.36 Acres
- Year built:
- 1999
- Baths:
- 2.00
- MLS#:
- 46747394
- Subdivision:
- Bay Oaks Harbor Amd
ADDITIONAL INFORMATION
Come see this hidden waterfront gem! Enjoy the great views and nature sounds from your waterfront screened in porch. Peaceful water views while you work from your extra large lot (3 lots). A fisherman's dream! Go fishing from your own private pier. Accessible ramps front and back and an accessible bathroom/shower in the primary. Roof in 2023, foundation just leveled, AC done in 2023, Concrete on pier pilings done in 2023, new solar screens 2024, porch screens 2024, double bulkhead reinforced this week Nov 2024. This is a one owner property, very well taken care of. Call now to schedule your tour!
- Type:
- Single Family
- Sq.Ft.:
- 3,904
- Status:
- Active
- Beds:
- 5
- Year built:
- 2024
- Baths:
- 5.10
- MLS#:
- 16491755
- Subdivision:
- Riceland
ADDITIONAL INFORMATION
Two-story rotunda entry features curved staircase. Formal dining room and home office with French doors frame entry. Two-story family room with a wood mantel fireplace and wall of windows opens to kitchen and morning area. Kitchen features large walk-in pantry, Butler's pantry and island with built-in seating space. First-floor primary suite includes bedroom with wall of windows. Dual vanities, freestanding tub, separate glass-enclosed shower and two walk-in closets in primary bath. A second bedroom is downstairs. Upstairs highlights a game room, theatre room, secondary bedrooms and guest suite with private bath. Extended covered backyard patio. Mud room off three-car garage.
- Type:
- Single Family
- Sq.Ft.:
- 3,206
- Status:
- Active
- Beds:
- 4
- Year built:
- 2024
- Baths:
- 3.00
- MLS#:
- 76977783
- Subdivision:
- Riceland
ADDITIONAL INFORMATION
Welcoming entry framed by home office with French doors. Media room with French doors just off the extended entry. Spacious family room with a wood mantel fireplace and wall of windows. Island kitchen with built-in seating space and a walk-in pantry. Dining area with walls of windows that offers a backyard view. Primary suite features three large windows. Primary bathroom offers dual vanities, freestanding tub, separate glass enclosed shower, linen closet and two walk-in closets. Secondary bedrooms with walk-in closets a full bathroom and a Hollywood bathroom complete this generous design. Extended covered backyard patio. Utility room and mud room just off the three-car garage.
- Type:
- Single Family
- Sq.Ft.:
- 3,080
- Status:
- Active
- Beds:
- 4
- Year built:
- 2024
- Baths:
- 4.10
- MLS#:
- 40175574
- Subdivision:
- Riceland
ADDITIONAL INFORMATION
Step off the front porch into the extended entryway with a 12-foot rotunda ceiling. Off of the main hallway are two secondary bedrooms which offer full bathrooms and walk-in closets. Adjacent is a private guest suite featuring a full bathroom, walk-in closet and linen closet. As you enter into the vast family room you are greeted by a wood mantel fireplace and wall of windows. French doors open into the game room which is located off of the dining area. The kitchen hosts an island with built-in seating, ample counterspace, and a walk-in pantry. The primary bedroom offers three large windows. The primary bathroom hosts dual vanities, a freestanding tub, large glass enclosed shower, and two walk-in closets. Covered backyard patio. The mud room and utility closet are off of the three-car garage
- Type:
- Single Family
- Sq.Ft.:
- 3,250
- Status:
- Active
- Beds:
- 4
- Lot size:
- 1.48 Acres
- Year built:
- 2020
- Baths:
- 4.10
- MLS#:
- 33403627
- Subdivision:
- Winfree Oaks Sub Sec 4
ADDITIONAL INFORMATION
Location, location, location! This stunning 4/5 bedroom - 4.5 bath home is nestled on 1.48 acres within the highly desirable Barbers Hill ISD. Meticulously maintained, it surpasses new construction in quality, providing a versatile blank canvas for your personal touch. The interior features granite countertops throughout and elegantly tiled main living areas, complete with a wood-burning fireplace. The open layout, which includes the living room, kitchen, and formal dining area, enhances the appeal of this exceptional property. The upstairs area offers a flexible space that can serve as either a bedroom or an office, along with a full bathroom. This home provides ample closet and cabinet storage options. The extended concrete driveway and back patio, along with the new front landscaping, enhance the outdoor space. Also includes an EV charger in the garage and has outdoor kitchen connections already set up, making it easy to create your ideal backyard oasis.
Open House:
Saturday, 11/30 10:00-6:00PM
- Type:
- Single Family
- Sq.Ft.:
- 3,094
- Status:
- Active
- Beds:
- 4
- Year built:
- 2024
- Baths:
- 3.10
- MLS#:
- 18991273
- Subdivision:
- Riceland
ADDITIONAL INFORMATION
Welcoming entry framed by home office with French doors. Extended entry flows past a media room with French door entry. Open family room with a wood mantel fireplace and wall of windows flows into the dining area. Island kitchen features a corner walk-in pantry and extends to the morning area. Secluded primary suite with wall of windows. Primary bathroom offers a French door entry with dual vanities, garden tub, separate glass enclosed shower, a linen closet and two walk-in closets. Secondary bedrooms with walk-in closets. Two full bathrooms and a half bathroom complete this design. Covered backyard patio. Utility room and mud room just off the three-car garage.
$295,000
2022 Boreas Lane Baytown, TX 77523
- Type:
- Single Family
- Sq.Ft.:
- 2,023
- Status:
- Active
- Beds:
- 3
- Lot size:
- 0.14 Acres
- Year built:
- 2021
- Baths:
- 2.00
- MLS#:
- 46008596
- Subdivision:
- Southwinds
ADDITIONAL INFORMATION
Welcome to 2022 Boreas Ln! Built by M/I homes, the current owner made sure to upgrade this charming one story with all of the bells and whistles. Starting with the exterior, the four sided brick ensures longevity while the covered patio with a gas line extension is perfect for family gatherings and get togethers. Inside of this split floor plan, you will find two guest bedrooms an office, and utility room at the front of the home with the primary bedroom just past the kitchen and living room. The flooring consists of LVP in the walkways and living areas with carpet in the bedrooms that all come equipped with ceiling fans. The kitchen boasts granite counter tops, extra storage space, stainless steel appliances, and a spacious walk-in pantry. The primary bedroom features beautiful bay windows, a restroom with double sinks, both a shower and separate tub, a water closet, and a spacious walk in closet. This one wont last long and is priced to sell. Schedule a showing today!
- Type:
- Land
- Sq.Ft.:
- n/a
- Status:
- Active
- Beds:
- n/a
- Lot size:
- 0.07 Acres
- Baths:
- MLS#:
- 89394102
- Subdivision:
- Bay Oaks Harbor Amd
ADDITIONAL INFORMATION
Discover the perfect canvas for your future home or mobile getaway! This vacant lot at 142 Flamingo Bight S, Baytown, TX 77523 is located in the desirable Bay Oaks Harbor community, close to the water for a refreshing coastal lifestyle. The property is fully equipped with electric, city water, and sewer hookups, making it an ideal spot for building a custom home or bringing in a mobile home. The lot is fenced, cleared, and ready to buildâ??plus, itâ??s fully up to code and comes with a recent survey for peace of mind. Down the street, youâ??ll find an RV park and marina for boating enthusiasts, along with Captain Ronâ??s Shrimp and Crabâ??a local favorite for seafood dining. Enjoy the tranquil setting with the convenience of nearby amenities. Take advantage of this unique opportunity to create your own waterside retreat in Bay Oaks Harbor!
Open House:
Sunday, 12/8 1:00-3:00PM
- Type:
- Single Family
- Sq.Ft.:
- 2,372
- Status:
- Active
- Beds:
- 4
- Lot size:
- 1.64 Acres
- Year built:
- 1986
- Baths:
- 2.10
- MLS#:
- 43895821
- Subdivision:
- Rwj Airpark
ADDITIONAL INFORMATION
Welcome to your dream retreat! This beautifully renovated 4 bedroom, 2.5-bath home offers a perfect blend of comfort and functionality on a sprawling 1.6 acres. Featuring a relaxing outdoor area with a pergola and balcony off the primary-this home is designed for modern living.Step inside to discover a bright and inviting floor plan, complete with updated finishes and plenty of natural light. The kitchen is perfect for entertaining, boasting modern appliances and granite counter-tops. Each of the four bedrooms provides a cozy haven, while the two bathrooms have been thoughtfully updated for your convenience.Outside, enjoy the expansive property, ideal for gardening, outdoor activities, or simply soaking up the tranquility of nature. The property also features an airport hangar that has a half bath, perfect for aviation enthusiasts or additional storage needs. All this plus a new roof! Schedule your private showing today!
- Type:
- Single Family
- Sq.Ft.:
- 2,770
- Status:
- Active
- Beds:
- 5
- Lot size:
- 0.24 Acres
- Year built:
- 2022
- Baths:
- 3.10
- MLS#:
- 48552759
- Subdivision:
- South Lake Estate
ADDITIONAL INFORMATION
Welcome to this stunning Lennar-built 5b/3.1ba home zoned to BHISD! Situated on an oversized lot, this home offers everything new homeowners could dream of. With tons of natural light, the well-designed floor plan is perfect! The first-floor primary bedroom with ensuite bath connects seamlessly to the utility room and front foyer. The kitchen/dining combo opens into a large family room, ideal for gatherings, w/ a home office for work or hobbies. Upstairs, you'll find all secondary bedrooms & two full bathrooms, offering ample privacy and space. Step outside, and you'll be greeted by peaceful agricultural land as your only backyard neighbor. Wake up to the soothing sounds of nature and cows, giving you a slice of country living with all the perks of a modern home. Zoned to the award-winning Barbers Hill ISD, this home is not only a fantastic living space but is also situated in a loving community. Schedule your showing today & experience everything this home has to offer!
$235,000
8419 Dusty Ridge Road Cove, TX 77523
- Type:
- Single Family
- Sq.Ft.:
- 1,366
- Status:
- Active
- Beds:
- 3
- Year built:
- 2020
- Baths:
- 2.00
- MLS#:
- 24591846
- Subdivision:
- Joseph'S Cove
ADDITIONAL INFORMATION
A classic, three bedroom, two bath house, separate living and dining, central air and heat, garage, fenced back yard, immediate availability, thank you!
- Type:
- Single Family
- Sq.Ft.:
- 4,239
- Status:
- Active
- Beds:
- 5
- Year built:
- 2024
- Baths:
- 4.10
- MLS#:
- 9773771
- Subdivision:
- Riceland
ADDITIONAL INFORMATION
Welcome into the grandeur of the 2-story entryway, framed by French doors that lead to the secluded home office. Adjacent to the office is the dining room. Beyond the curved staircase, you'll discover the expansive family room with a wood mantel fireplace and wall of windows. Kitchen features a large island with built-in seating, ample counter space, two wall ovens, 5-burner gas cooktop, a corner pantry, and a butler's pantry. Primary suite, adorned with three large windows that fill the room with natural light. French doors lead you to the primary bathroom, showcasing dual vanities, a garden tub, a glass-enclosed shower, two spacious walk-in closets, and private access to the utility room. Upstairs, you'll find secondary bedrooms connected by a Hollywood bathroom. There is also large game room with additional storage and a media room. An additional private guest suite completes the second floor. Extended covered backyard patio. Completing the home is a three-car garage.
- Type:
- Single Family
- Sq.Ft.:
- 3,566
- Status:
- Active
- Beds:
- 4
- Year built:
- 2024
- Baths:
- 4.10
- MLS#:
- 78518442
- Subdivision:
- Riceland
ADDITIONAL INFORMATION
Home office with French doors frame entry. Game room with French doors and formal dining room just off the extended entry. Spacious family room with wall of windows and a wood mantel fireplace opens to the kitchen and morning area. Island kitchen with built-in seating space, two wall ovens, 5-burner gas cooktop and a corner walk-in pantry. Private theatre room off of the kitchen. Primary suite features a large wall of windows. Primary bath offers a French door entry, dual vanities, garden tub, separate glass enclosed shower and a wall-in closet. All additional bedrooms offer a private bathroom and walk-in closets. Extended covered backyard patio. Mud room and utility room just off the two-car garage.
- Type:
- Single Family
- Sq.Ft.:
- 2,294
- Status:
- Active
- Beds:
- 4
- Year built:
- 2024
- Baths:
- 2.10
- MLS#:
- 7944383
- Subdivision:
- Southwinds
ADDITIONAL INFORMATION
Located in the Southwinds neighborhood of Baytown, TX, this charming two-story home boasts 4 bedrooms and 2.5 bathrooms within its 2,294 sq. ft. Step into the spacious kitchen with pendant lighting and ample counter space for your morning routine. The home features a private study with elegant French doors and faces south for optimal natural light. Perfect for those seeking a comfortable and stylish living space.
- Type:
- Single Family
- Sq.Ft.:
- 2,747
- Status:
- Active
- Beds:
- 4
- Lot size:
- 0.37 Acres
- Year built:
- 2023
- Baths:
- 3.00
- MLS#:
- 60153154
- Subdivision:
- Lakes/Champions Estates Sec 4
ADDITIONAL INFORMATION
Introducing this exceptional home that combines functionality and elegance. Step inside to find a well-designed layout featuring an open floor plan that allows for plenty of natural lighting. The gourmet kitchen seamlessly overlooks the spacious living area and covered patio, perfect for indoor-outdoor entertaining. This home offers plenty of flexibility with 4 bedrooms each offering walk-in closets, ideal for family members or guests, and an at-home office/game room, catering to all your lifestyle needs. The Primary room is tucked away for privacy and luxurious en-suite bathroom, creating a private retreat. The cozy electric fireplace adds warmth and ambiance. The spacious backyard offers endless possibilities for outdoor fun, relaxation, and gatherings. With its thoughtful design, versatile spaces, and inviting features, this home is perfectly suited for family living or hosting friends. Schedule your showing today!
Open House:
Saturday, 11/30 10:00-6:00PM
- Type:
- Single Family
- Sq.Ft.:
- 2,980
- Status:
- Active
- Beds:
- 4
- Year built:
- 2024
- Baths:
- 3.10
- MLS#:
- 31014470
- Subdivision:
- Riceland
ADDITIONAL INFORMATION
READY FOR MOVE-IN! Game room with French doors set at entry. Open family room with a wood mantel fireplace and wall of windows extends to the kitchen and dining area. Island kitchen features a corner walk-in pantry. Secluded primary suite with 13-foot ceiling and three windows. Primary bathroom offers a double door entry, dual vanities, garden tub, separate glass enclosed shower and two walk-in closets. Secondary bedrooms with walk-in closets. Extended covered backyard patio. Utility room and mud room just off the three-car garage.
$3,500,000
00 FM 565 North Mont Belvieu, TX 77523
- Type:
- Land
- Sq.Ft.:
- n/a
- Status:
- Active
- Beds:
- n/a
- Lot size:
- 16.88 Acres
- Baths:
- MLS#:
- 48938315
- Subdivision:
- C Tilton
ADDITIONAL INFORMATION
Here is your chance to own almost 17 acres in BHISD.
| Copyright © 2024, Houston Realtors Information Service, Inc. All information provided is deemed reliable but is not guaranteed and should be independently verified. IDX information is provided exclusively for consumers' personal, non-commercial use, that it may not be used for any purpose other than to identify prospective properties consumers may be interested in purchasing. |
Baytown Real Estate
The median home value in Baytown, TX is $221,700. This is lower than the county median home value of $301,300. The national median home value is $338,100. The average price of homes sold in Baytown, TX is $221,700. Approximately 50.08% of Baytown homes are owned, compared to 41.31% rented, while 8.61% are vacant. Baytown real estate listings include condos, townhomes, and single family homes for sale. Commercial properties are also available. If you see a property you’re interested in, contact a Baytown real estate agent to arrange a tour today!
Baytown, Texas 77523 has a population of 82,543. Baytown 77523 is less family-centric than the surrounding county with 36.95% of the households containing married families with children. The county average for households married with children is 40.61%.
The median household income in Baytown, Texas 77523 is $56,409. The median household income for the surrounding county is $93,707 compared to the national median of $69,021. The median age of people living in Baytown 77523 is 33.2 years.
Baytown Weather
The average high temperature in July is 92.5 degrees, with an average low temperature in January of 42.3 degrees. The average rainfall is approximately 56.4 inches per year, with 0 inches of snow per year.
