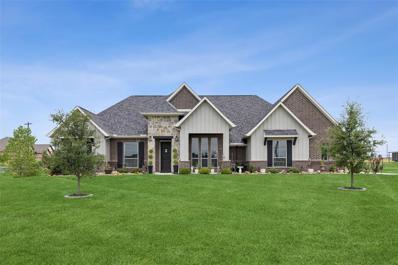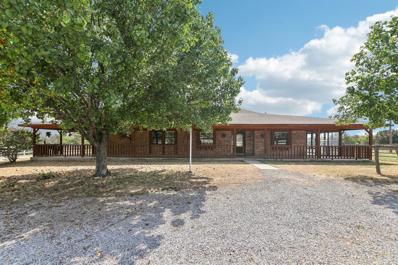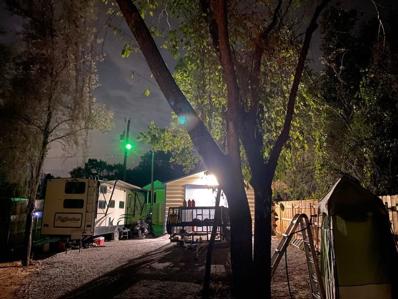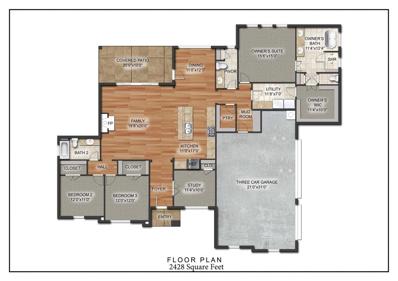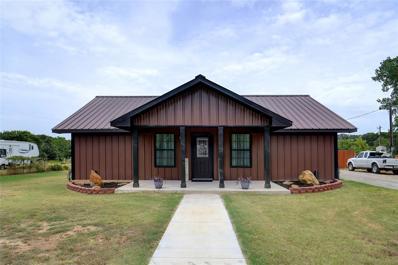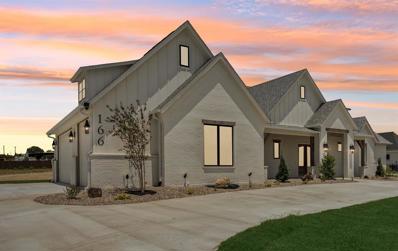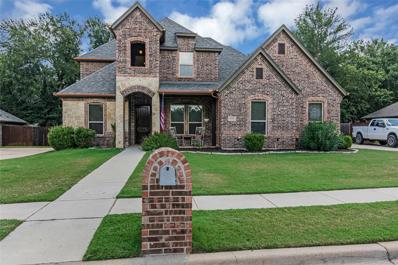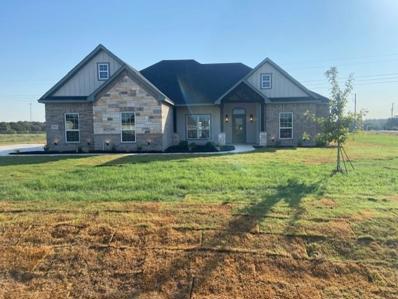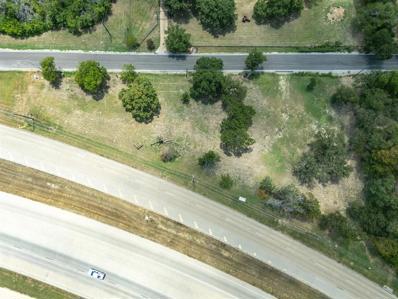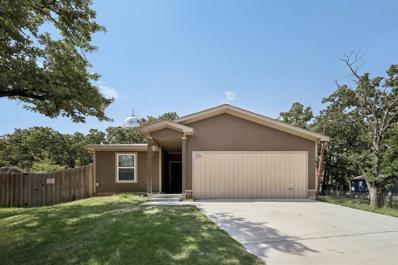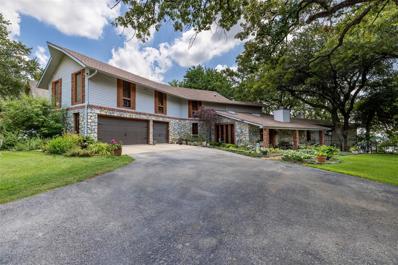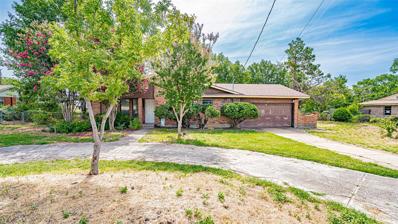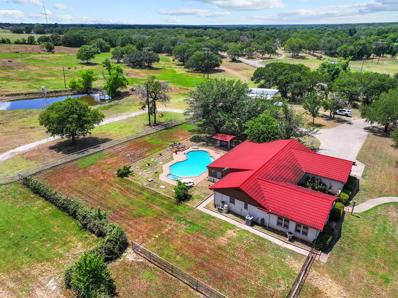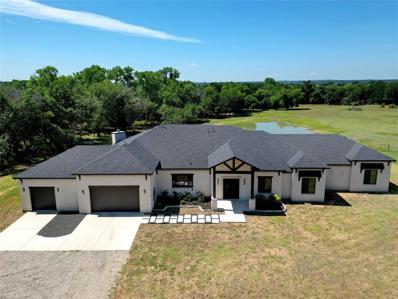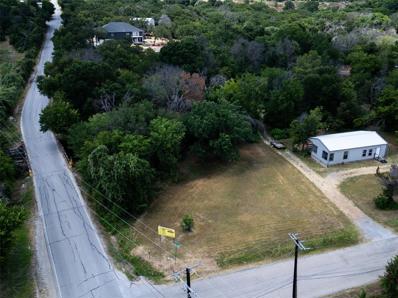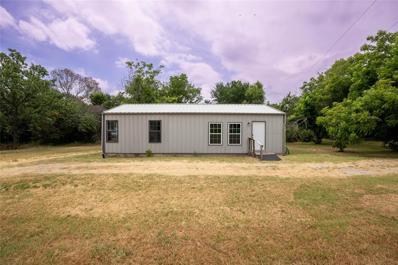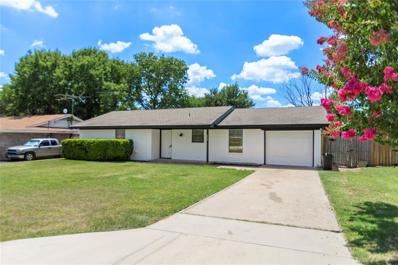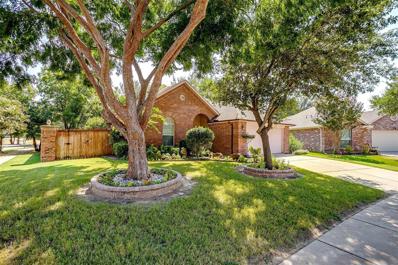Azle TX Homes for Rent
$549,495
301 Trinity Avenue Azle, TX 76020
- Type:
- Single Family
- Sq.Ft.:
- 2,563
- Status:
- Active
- Beds:
- 4
- Lot size:
- 1.11 Acres
- Year built:
- 2021
- Baths:
- 3.00
- MLS#:
- 20668242
- Subdivision:
- Briar Crossing
ADDITIONAL INFORMATION
*MOTIVATED SELLERS* Great curb appeal with stone facade & lush native gardens set the tone for this stunning home on over an acre corner lot. Open-concept floorplan enjoys abundant natural light flowing through multiple picture windows, presenting sweeping views. At the heart of the home is a spacious, open living rm with a vaulted, wood-beamed ceiling & grand stone fireplace. Kitchen is a chef's dream with an oversized island, walk-in pantry, glass-topped cabinets & sunlit breakfast rm. Tranquil primary suite is tucked away at the back of the home for privacy, featuring a incredible spa-like bathroom. Upgraded light fixtures & ceiling fans throughout & gorgeous natural stone countertops in the kitchen, utility rm & bthrms add to the home's elegance. Smart lighting, garage doors & sprinkler system along with Gigabit internet add to the functionality. Beautiful rock gardens, a custom shed & rain gutters complete this idyllic home. Enjoy luxurious ranch living minutes from Boyd & Azle! No HOA or City Taxes.
$650,000
660 Twilla Trail Azle, TX 76020
- Type:
- Single Family
- Sq.Ft.:
- 2,043
- Status:
- Active
- Beds:
- 3
- Lot size:
- 5 Acres
- Year built:
- 1978
- Baths:
- 2.00
- MLS#:
- 20680907
- Subdivision:
- Bar-Y Estates
ADDITIONAL INFORMATION
Back on the Market with Beautiful upgraded Kitchen. This lovely ranch-style home features wooden cathedral ceilings, expansive porches, and a glass-enclosed sunroom. The property includes a 7-stall barn with a tack room, an arena, and an additional barn with 5 custom kennels. Nestled on a peaceful cul-de-sac, the long driveway, flanked by pastures, leads to the house with ample parking. The front porch is perfect for morning coffee, BBQs, and evening wine. Inside, the living area boasts a stone fireplace, tiled floors, skylights, and freshly painted walls. The primary suite offers patio access, a walk-in closet, and a spa-like ensuite. The updated kitchen features granite countertops, painted cabinets. Two additional bedrooms flank a charming bathroom. The sunroom overlooks the paddock and stables. The arena is between the house and a spacious barn, with room for a tractor, trailer, or RV. The entire 5 acres is fenced and cross-fenced, with newer roofs on the house, barn, and stable.
$125,000
7181 Floral Street Azle, TX 76020
- Type:
- Land
- Sq.Ft.:
- n/a
- Status:
- Active
- Beds:
- n/a
- Lot size:
- 0.1 Acres
- Baths:
- MLS#:
- 20682129
- Subdivision:
- Eagle Mountain Acres
ADDITIONAL INFORMATION
Eagle Mountain Lake access, approx.1000 feet to boat ramp and park. This lot already has an 18x30 Metal Building that could easily be finished out for a Mini-Bardo or keep the building for storage and build a tiny-home, mobile home or RV. There is a privacy fence with gate, road base entry and established pad and gravel has been poured. The lot has a water meter, two established water spickets, and electricity. Septic is required, TRWD required permit and engineer report has already been obtained good through October 2024. There are 2-200AMP breaker boxes, security lights front & back with dusk-to-dawn sensors and 2 electric outlets on fence-line for additional power. RV does not come with the property.
$445,900
212 Basalt Lane Reno, TX 76020
- Type:
- Single Family
- Sq.Ft.:
- 2,068
- Status:
- Active
- Beds:
- 4
- Lot size:
- 1.04 Acres
- Year built:
- 2024
- Baths:
- 2.00
- MLS#:
- 20681312
- Subdivision:
- Rocky Top Ranch
ADDITIONAL INFORMATION
Country living at it's best, in this brand new sub division, Rocky Top Ranch. Easy access to Boyd and highway 114 for commuters. This 3 bedroom, plus a study, has 2 baths and a half bath, 3 car garage, large open concept for Kitchen to family room, fireplace, and back porch covered deck. Estimated completion date of November 2024. Builder spec home, all plans and elevations are susceptible to changes during the construction process.
$519,900
536 Cornerstone Reno, TX 76020
- Type:
- Single Family
- Sq.Ft.:
- 2,275
- Status:
- Active
- Beds:
- 3
- Lot size:
- 1.16 Acres
- Year built:
- 2024
- Baths:
- 2.00
- MLS#:
- 20681293
- Subdivision:
- Rocky Top Ranch
ADDITIONAL INFORMATION
Country living at it's best, in this brand new sub division, Rocky Top Ranch. Easy access to Boyd and highway 114 for commuters. This 3 bedroom, plus a study, has 2 baths and a half bath, 3 car garage, large open concept for Kitchen to family room, fireplace, and back porch covered deck. Estimated completion date of November 2024. Builder spec home, all plans and elevations are susceptible to changes during the construction process.
$549,900
167 Rocky Top Ranch Reno, TX 76020
- Type:
- Single Family
- Sq.Ft.:
- 2,428
- Status:
- Active
- Beds:
- 3
- Lot size:
- 1.41 Acres
- Year built:
- 2024
- Baths:
- 3.00
- MLS#:
- 20681261
- Subdivision:
- Rocky Top Ranch
ADDITIONAL INFORMATION
Country living at it's best, in this brand new sub division, Rocky Top Ranch. Easy access to Boyd and highway 114 for commuters. This 3 bedroom, plus a study, has 2 baths and a half bath, 3 car garage, large open concept for Kitchen to family room, fireplace, and back porch covered deck. Estimated completion date of December 2024. Builder spec home, all plans and elevations are susceptible to changes during the construction process.
- Type:
- Single Family
- Sq.Ft.:
- 1,246
- Status:
- Active
- Beds:
- 4
- Lot size:
- 0.12 Acres
- Year built:
- 2006
- Baths:
- 2.00
- MLS#:
- 20681245
- Subdivision:
- Eagle Lake Garden Village Add
ADDITIONAL INFORMATION
Investor special. Unit leases out quickly between tenants. Open floor plan. Three bedrooms upstairs with small open area perfect for computer desk.
$410,000
1015 Forest Oaks Reno, TX 76020
- Type:
- Single Family
- Sq.Ft.:
- 1,728
- Status:
- Active
- Beds:
- 3
- Lot size:
- 0.83 Acres
- Year built:
- 2024
- Baths:
- 3.00
- MLS#:
- 20680881
- Subdivision:
- Newsom Estates
ADDITIONAL INFORMATION
3 bedroom, 3 bath country home on .829 acres with 2 ensuite bedrooms in the main house & 1 bedroom & bath plus laundry & kitchen in a separate apartment! Tile flooring throughout. Spacious living area with LED lighting. Kitchen has SS appliances, electric range, fridge, dishwasher, & microwave. Island & breakfast bar. Both bedrooms have walk in closets. Flat screen wiring. Walk in shower in one bath & tub shower combo in the other. Double gate with circular drive.30 amp supply to front gate Workshop carport area has 2 bays & loft area. Apartment has ceramic tile flooring & is heated & cooled by a mini split system. Guest kitchen has electric range & fridge, LED lighting & mounted TV. Bath has tiled shower. Washer & dryer inc in main house & apartment. Full 50 amp RV hookup. Loafing sheds & tractor shed. 2 storage sheds. 13 faucets outside. Property is fenced & cross fenced. No climb fencing. Extra R-30 insulation in outside walls, roof & interior walls R-13, ceiling R-19.
$463,785
1413 Whitetail Lane Azle, TX 76020
- Type:
- Single Family
- Sq.Ft.:
- 2,475
- Status:
- Active
- Beds:
- 4
- Lot size:
- 0.23 Acres
- Year built:
- 2024
- Baths:
- 3.00
- MLS#:
- 20680847
- Subdivision:
- Lakeview Heights
ADDITIONAL INFORMATION
The 2,475-square-foot Barrow floor plan incorporates 4 bedrooms, 2.5 baths, and an open concept in the main living area, with an easy flow from one space to the next. The kitchen, dining area, and family room come together, each with a dedicated space but no walls to divide themâperfect for togetherness. When you need a break from that togetherness, itâs just a few steps to the owner's suite, which we situated on the first floor for privacy and convenience. The owner's bath is styled with dual, but separate, vanities, a soaking tub, walk-in shower, and a private water closet. Your walk-in closet features our higher standard for closet organization. If all this space is quite enough, weâve included a flex room off the foyer, with a double-door entry. Transform it into a form dining or living room, home office, study, man cave, playroom, or even a guest room. Itâs never difficult to turn a bonus space into something worthwhile.
$606,000
166 Coalson Crossing Azle, TX 76020
- Type:
- Single Family
- Sq.Ft.:
- 2,313
- Status:
- Active
- Beds:
- 3
- Lot size:
- 1 Acres
- Year built:
- 2024
- Baths:
- 3.00
- MLS#:
- 20680239
- Subdivision:
- Calhoun Acres
ADDITIONAL INFORMATION
Welcome to a Byron G Custom Home! The sprawling 1 acre home welcomes you to; Your Own Circle Driveway. This Stunning New Construction Home invites you into an open concept floor plan. Vaulted ceilings, floor-to-ceiling Wood Burning fireplace. Perfectly thought-out finish outs that bring out an effortless and organic feel. Complimented by stained wood throughout for warmth and contrast. A must see Kitchen to witness all Upgraded Custom Features. Primary bathroom easily accommodates a king-sized bedroom suite and complimented by decorative windows. The attached Primary Bath invites you in with a free-standing tub, separate walk-in shower with seamless glass, custom walk-in-closet, and separate vanities. The Entertainment awaits you, where you will enjoy your enlarged back patio of your dreams. Fully Spray Foamed Insulated, Including Garage. 8' Doors Throughout. Garage is perfected with Epoxy floors. Premium Lot accompanied by many interior and exterior Upgrades! Your Dream Home Awaits.
$539,000
1532 Sea Breeze Lane Azle, TX 76020
- Type:
- Single Family
- Sq.Ft.:
- 3,544
- Status:
- Active
- Beds:
- 4
- Lot size:
- 0.24 Acres
- Year built:
- 2016
- Baths:
- 3.00
- MLS#:
- 20677104
- Subdivision:
- Oak Harbor Estates Add
ADDITIONAL INFORMATION
Lender credit of 1% if buyer uses Lorie Seger Service First call me for more information. Embrace the serene lifestyle in this stunning 4 bedroom, 2.1 bathroom home nestled in Azle, TX. Situated in a sought-after community with exclusive access, within walking distance to a lakefront park, pavilion, and boat dock, this property offers the perfect blend of comfort and outdoor recreation. Step inside to discover an open floor plan ideal for entertaining, complete with high ceilings and a spacious family room adorned with elegant hardwood floors. The modern office space is perfect for working from home, while the rustic wood plank wall in the master bedroom adds a touch of charm and warmth. Upstairs, a large game room provides ample space for leisure and relaxation. Outside, mature trees and an oversized patio create a private oasis perfect for enjoying the beautiful Texas evenings. Experience the best of both indoor and outdoor living.
$565,000
413 Collum View Azle, TX 76020
- Type:
- Single Family
- Sq.Ft.:
- 2,380
- Status:
- Active
- Beds:
- 4
- Lot size:
- 1 Acres
- Year built:
- 2024
- Baths:
- 3.00
- MLS#:
- 20679175
- Subdivision:
- Calhoun Acres
ADDITIONAL INFORMATION
PREMIUM UPGRADES! 1 ac lot with trees and room for a shop, pool and fire pit! Floorplan is functional & beautiful with 4 bed or 3 plus study. Kitchen features QUARTZITE counters, huge island, pot filler faucet, 36â cooktop, cabinets to ceiling, double oven, walk-in pantry, & under-cabinet lighting. Primary suite combines space & functionality in the large bedroom, bathroom with freestanding tub, oversized walk-in shower with rain head & tile to ceiling, & walk-in closet. Home includes soft close cabinets, 8 ft doors throughout home, blinds, gutters, epoxy garage floor, & 3 car garage. Built in cabinets & sink in utility. Covered back patio with fireplace & pre-wired for tv. Landscaping package -100 gal trees & natural wooded area. Enjoy the beauty of country views located less than 35 mins to Downtown Ft. Worth & less than an hour to DFW Airport. Builder, VE Homes includes 6 yr warranty with purchase, pays survey & title. NO CITY TAXES. NO HOA. Excellent elem school nearby
$437,900
3023 Rebecca Lane Reno, TX 76020
- Type:
- Single Family
- Sq.Ft.:
- 2,018
- Status:
- Active
- Beds:
- 4
- Lot size:
- 1.06 Acres
- Year built:
- 2024
- Baths:
- 2.00
- MLS#:
- 20677367
- Subdivision:
- Donna's Place
ADDITIONAL INFORMATION
Beautiful home ready for move in! NO HOA!!! Open concept with Large kitchen island. 4 Bed 2 Bath split bedrooms. Wood tile throughout home with granite countertops in kitchen and bathroom. Custom cabinets with stainless steel appliances. Oversized side entry 2 car garage with 8ft tall doors and remote keypad. Conveniently located between HWY 114 and HWY 199 in Azle ISD. Large back porch and plenty of room for a swimming pool and shop. Landscaped with a sprinkler system. Builder will do blue tape punch out walk through with buyers and provide a Builders 1-2-10 warranty. 1 year full 2 year systems and 10 year structure. Builder offering up to $$$10,000$$$
- Type:
- Land
- Sq.Ft.:
- n/a
- Status:
- Active
- Beds:
- n/a
- Lot size:
- 2.1 Acres
- Baths:
- MLS#:
- 20677240
- Subdivision:
- Whitfield Addition
ADDITIONAL INFORMATION
COMMERCIAL LAND!! in Azle. Great LOCATION off of growing HWY 199 between Azle and Lake Worth. Property has around 500ft of road frontage on SE PKWY in the front, and around 500ft of road frontage on Scotland Ave. on the back side. Property includes 2 lots 1716 & 1724 SE PKWY. Property has electric available and city water & sewer. Ready for your Business!!
- Type:
- Single Family
- Sq.Ft.:
- 1,220
- Status:
- Active
- Beds:
- 3
- Lot size:
- 0.23 Acres
- Year built:
- 2020
- Baths:
- 2.00
- MLS#:
- 20672096
- Subdivision:
- Pelican Bay Add
ADDITIONAL INFORMATION
Welcome to 1625 Saranell Court, a charming 3-bedroom, 2-bath home in Pelican Bay. This cozy residence boasts high-end appliances, ensuring a modern and functional kitchen. The garage has been thoughtfully converted into a temperature-controlled living space, adding versatility to the home (the space can easily be converted back into a garage). The attic features spray foam insulation, enhancing energy efficiency. Outside, a spacious backyard is enclosed by a wooden fence, providing privacy and security. Additionally, a tiny house in the backyard offers endless possibilities, whether for guests, a home office, or a creative space. Currently the bathroom is not set up, but all the components are there for you to make it a full 1 bed 1 bath accommodation. A convenient storage building is also available. With the added bonus of a refrigerator and televisions conveyed with an acceptable offer, this home is ready to welcome its new owners. Don't miss the opportunity to make this your own!
$1,500,000
13360 Miller Road Azle, TX 76020
- Type:
- Single Family
- Sq.Ft.:
- 4,279
- Status:
- Active
- Beds:
- 6
- Lot size:
- 1.13 Acres
- Year built:
- 1965
- Baths:
- 5.00
- MLS#:
- 20674451
- Subdivision:
- Miller Perry Sub-Water B
ADDITIONAL INFORMATION
Stunning waterfront on Eagle Mtn Lake with approx 100' of water frontage. Beautifully landscaped from front to back & all is spriklered.Gated entrance takes you to the home on a paved road.Three stories with 6br of which one upstairs could qualify for another primary due to size & bath. The only room on the first floor is being used as a recreation room but current owner uses it as a place to put her plants in the cold winter. Hardwood & tile flooring & vaulted ceilings on floor 2. Many balconies adorn this lovely home giving beautiful views of the lake.One of the best views on Eagle Mtn. Lake. Waterfront property home and the dock comes with boat lift & jet skiis lift. The boat & jet skiis are for sale but seprate from the house sale.Granite throughout, stainless appliances in the kitchen, 2 laundry areas(1 on floor 2 & the other on 3)Very open concept throughout & many updates have been done by the owners. Six car parking, 3 in the garage & 3 in the covered carport. Call for appt.
$275,000
11796 Fm 730 Azle, TX 76020
- Type:
- Single Family
- Sq.Ft.:
- 1,030
- Status:
- Active
- Beds:
- 3
- Lot size:
- 0.6 Acres
- Year built:
- 1978
- Baths:
- 2.00
- MLS#:
- 20654718
- Subdivision:
- Na
ADDITIONAL INFORMATION
Honey, stop the car! This property is literally a diamond in the rough. Large lot, .60 of an acre. New sheetrock, paint, carpet, laminate vinyl plank throughout the interior of this house. Walk into the front door to the quaint living room. Walk into the beautiful dining room with built in cabinetry to hold your pretty serving dishes and display your cookbooks. Each bedroom receives ample natural sunlight that peeks through the shade trees in the backyard. HUGE backyard with additionally fenced dog run or garden area. Consider this a blank canvas to make your own!
$414,500
112 Valle Court Azle, TX 76020
- Type:
- Single Family
- Sq.Ft.:
- 2,376
- Status:
- Active
- Beds:
- 4
- Lot size:
- 0.26 Acres
- Year built:
- 2017
- Baths:
- 3.00
- MLS#:
- 20663215
- Subdivision:
- Escondido
ADDITIONAL INFORMATION
WELCOME HOME! The Serene location of this gated community Escondido in Azle is alluring! This beautiful home features 4 bedrooms, and 2.5 bathrooms, on a quiet cul-de-sac. The kitchen has a granite island, a tiled backsplash, and a spacious breakfast area. This home features a large game room upstairs for entertaining. The backyard is inviting to sit and enjoy for morning coffee. This property is located in Azle, right off the highway, in the country but not too far out. See the deer gathering all around! The area gives a wildlife park vibe. Close to lakes which offer a variety of water activities. Azle schools, Easy access to 199. Come and check out this hidden gem!
$329,900
304 Driftwood Court Azle, TX 76020
- Type:
- Single Family
- Sq.Ft.:
- 1,705
- Status:
- Active
- Beds:
- 3
- Lot size:
- 0.33 Acres
- Year built:
- 1977
- Baths:
- 2.00
- MLS#:
- 20667636
- Subdivision:
- Timberlake Estates Add
ADDITIONAL INFORMATION
Do not miss out,vacant and ready to go,only seconds from Eagle Mountain Lake.We offer an outstanding ranch style home on approx .3 acre corner lot with trees galore in the very popular Timberlake Estates.Our neighborhood boat ramp will make enjoying all that Eagle Mountain Lake has to offer a snap.Our king size living area is accented by a soaring ceiling and a fireplace and is perfect for entertaining or just relaxing.Our kitchen offers a full compliment of stainless steel appliances,eating area and breakfast bar along with plenty of counter and storage .Our formal dining area could double has a second living area or a home office space. Our master bedroom offers plenty of floor space,a private patio,an 11 foot walkin closet and ensuite bath.Our 2 extra bedrooms are both spacious & have wonderful closet space.Our king size back yard is perfect for kids and pets.Our oversized side entry garage offers loads of room for your toys.Updates include new carpet and fresh paint throughout.
$600,000
1990 Rhonda B Road Azle, TX 76020
- Type:
- Single Family
- Sq.Ft.:
- 1,922
- Status:
- Active
- Beds:
- 2
- Lot size:
- 6.12 Acres
- Year built:
- 1969
- Baths:
- 2.00
- MLS#:
- 20634062
- Subdivision:
- Rhonda B
ADDITIONAL INFORMATION
Have you ever wanted to move out to the country? Here is your big chance! Welcome to your dream retreat in Azle, ISD! This beautiful farm house is nestled on 6.12 acres of picturesque land. This 2-bedroom, 2-bathroom home is waiting for you! It boasts a beautiful living room with cathedrals ceilings and a fireplace to warm by. You will also love the large enclosed patio with a view of the crystal blue in-ground pool, pond with platform and sprawling hills. This property has 2 barns (both with water, one with electricity). It's all ready for your horses and cattle and the Ag Exemption is in place. There are no known deed restrictions. Whether you are looking for a peaceful getaway or a place to call home, this property has it all! Come, make this rare property your own. It will be up to the new owner and their agent to secure a survey, confirm schools, confirm square footage, determine requirements for keeping Ag Exemption, etc.
$849,000
490 E Ladybird Lane Azle, TX 76020
- Type:
- Single Family
- Sq.Ft.:
- 3,959
- Status:
- Active
- Beds:
- 3
- Lot size:
- 1.5 Acres
- Year built:
- 2022
- Baths:
- 3.00
- MLS#:
- 20667532
- Subdivision:
- Ladybird Estates
ADDITIONAL INFORMATION
COUNTRY OASIS LOCATED ON 1.5 HEAVILY WOODED, PRIVATE ACRES W-POND VIEW*UPSCALE COUNTRY LIVING W-QUIET, PRIVATE SECLUSION*SHOWS LIKE NEW*BUILT 2022*BARELY LIVED IN*3959 SQ FT LIVING*OUTDOOR IS 1443 SQ FT, GARAGE IS 1,022 SQ FT W-DRIVE-THRU DOOR*2 OUTDOOR FIREPLACES & 38 X 16 PATIO*HIGH END FINISHES*POLISHED CONCRETE SHINES LIKE MARBLE*ANDERSON WINDOWS, KC-KANSAS CITY METAL DOORS, FRONT & BACK DOORS OPEN*ELECTRONIC SCREENS*PERFECTLY FOR SEPARATE GUEST SUITE FOR MULTI GENERATIONAL LIVING*OPEN FLOOR PLAN W-GREAT RM LINEAR FIREPLACE & CUSTOM BUILT-INS*NO HOA*STUDY*MEDIA*BAR RM*3 BED*3 BATHS*SEPTIC*CITY WATER*PLUMBED FOR WELL*ONE STORY*RV HOOKUPS*GOURMET KITCHEN W-ALL MONOGRAM APPLIANCES, SUB ZERO, 2 DISHWASHERS, HUGE UTILITY-MUD RM W-SHOWER*KC ACCORDION KITCHEN WINDOW FOR OPEN AIR LIVING*HORSES PERMITTED*ADDITIONAL ACREAGE AVAILABLE FOR SALE*22 MILES TO FORT WORTH STOCKYARDS, 24 MILES TO DOWNTOWN FORT WORTH*SEE AMENITIES ROOM-BY-ROOM DESCRIPTION, 360 & DRONE VIDEO SET TO MUSIC
$215,000
901 Fox Lane Azle, TX 76020
- Type:
- Land
- Sq.Ft.:
- n/a
- Status:
- Active
- Beds:
- n/a
- Lot size:
- 2.06 Acres
- Baths:
- MLS#:
- 20668217
- Subdivision:
- Paschal
ADDITIONAL INFORMATION
Discover the potential of this stunning 2-acre private oasis, bordered by the serene Paschal Creek. This lush property is ready for your dream home or barn, featuring an 1100 sq ft foundation already in place. With multiple potential homesites, you have the freedom to create your ideal living space. Additionally, a 50 amp RV space provides an income opportunity or a perfect spot for friends and family to visit. This property is equipped with septic and electric systems, with only a well needed to complete the utilities. Mature trees enhance the natural beauty, offering shade and tranquility. Conveniently located with easy access to Highway 199, it's just a 25-minute drive to downtown Fort Worth. Versatile in its potential, this land is perfect for residential or commercial use. Don't miss out on this unique opportunityâcome and see it for yourself!
$240,000
925 Fox Lane Azle, TX 76020
- Type:
- Single Family
- Sq.Ft.:
- 950
- Status:
- Active
- Beds:
- 1
- Lot size:
- 1.1 Acres
- Year built:
- 2006
- Baths:
- 1.00
- MLS#:
- 20668167
- Subdivision:
- Paschal
ADDITIONAL INFORMATION
Experience the charm of country living in Tarrant County, just a quick 25-minute drive from downtown Fort Worth. Nestled on a spacious 1-acre lot, this cozy 950 sq ft barndominium features 1 bedroom, 1 bathroom, and a bright sunroom. The property is wheelchair accessible and includes laundry hookups, durable metal siding and roofing, central heating, fresh paint, and elegant bamboo flooring. Enjoy outdoor relaxation on the small deck overlooking mature pecan trees and a picturesque tree-lined pond on the western side of the property. Located on a quiet road off Silver Creek-Azle, this serene retreat is also a fantastic opportunity for commercial use or as a rental property.
$248,000
256 Richard Lane Azle, TX 76020
- Type:
- Single Family
- Sq.Ft.:
- 1,216
- Status:
- Active
- Beds:
- 3
- Lot size:
- 0.27 Acres
- Year built:
- 1987
- Baths:
- 2.00
- MLS#:
- 20668432
- Subdivision:
- Eagle Mountain View Add
ADDITIONAL INFORMATION
Discover this charming 3-bedroom, 2-bath home on a large lot towards the end of the road with privacy. Great for a rental property or starter home. The spacious living room features vinyl wood floors. The kitchen boasts granite countertops, an oven range with a vent hood, and a dishwasher. Each of the well-sized bedrooms is carpeted for a cozy feel. Enjoy the expansive backyard, ideal for outdoor activities. Convenient washer anddryer hook-ups are located in the garage. Plus, this home is ideally situated close to all schools within Azle ISD.
$299,000
1144 Edgewater Drive Azle, TX 76020
- Type:
- Single Family
- Sq.Ft.:
- 1,663
- Status:
- Active
- Beds:
- 4
- Lot size:
- 0.18 Acres
- Year built:
- 2006
- Baths:
- 2.00
- MLS#:
- 20661186
- Subdivision:
- Ashwood Park
ADDITIONAL INFORMATION
PRICE IMPROVEMENT! Welcome to your new HOME! Nestled on a charming corner lot, this property is mere minutes from the lake and conveniently close to 820. Boasting 4 bedrooms and 2 full baths, it offers the flexibility of a formal dining room or a home office. The residence features a new roof, gutters, and HVAC system. The lush landscaping is maintained by a sprinkler system, with the majority of the cedar fencing overseen by the HOA. Inside, new wood floors, elegant crown & baseboard millwork, and a tray ceiling in the primary bedroom add a touch of luxury. The expansive living area includes a lighted art niche, while the kitchen shines with new appliances, granite countertops, and modern cabinetry. The shaded backyard awaits your personal touch, complemented by private pool access just a stone's throw away. With walk and bike trails right outside your door, this family-friendly abode is move-in ready!

The data relating to real estate for sale on this web site comes in part from the Broker Reciprocity Program of the NTREIS Multiple Listing Service. Real estate listings held by brokerage firms other than this broker are marked with the Broker Reciprocity logo and detailed information about them includes the name of the listing brokers. ©2024 North Texas Real Estate Information Systems
Azle Real Estate
The median home value in Azle, TX is $321,600. This is higher than the county median home value of $310,500. The national median home value is $338,100. The average price of homes sold in Azle, TX is $321,600. Approximately 67.89% of Azle homes are owned, compared to 22.88% rented, while 9.23% are vacant. Azle real estate listings include condos, townhomes, and single family homes for sale. Commercial properties are also available. If you see a property you’re interested in, contact a Azle real estate agent to arrange a tour today!
Azle, Texas 76020 has a population of 13,157. Azle 76020 is less family-centric than the surrounding county with 32.22% of the households containing married families with children. The county average for households married with children is 34.97%.
The median household income in Azle, Texas 76020 is $79,425. The median household income for the surrounding county is $73,545 compared to the national median of $69,021. The median age of people living in Azle 76020 is 38.2 years.
Azle Weather
The average high temperature in July is 95.5 degrees, with an average low temperature in January of 33.8 degrees. The average rainfall is approximately 37.2 inches per year, with 1.6 inches of snow per year.
