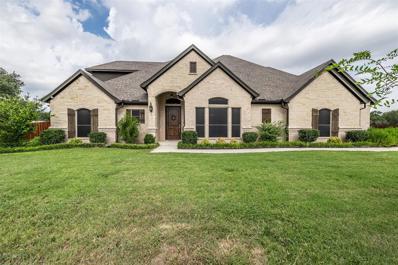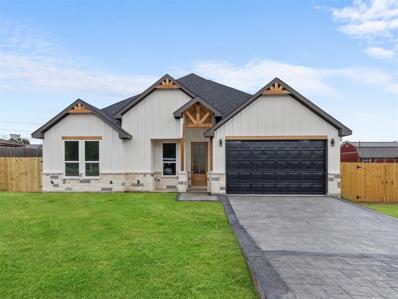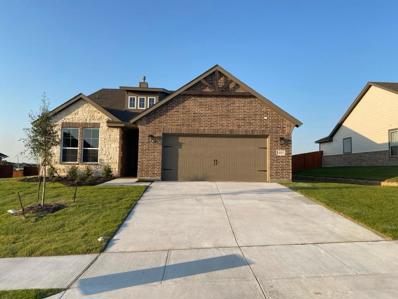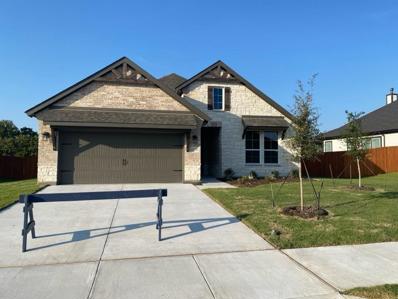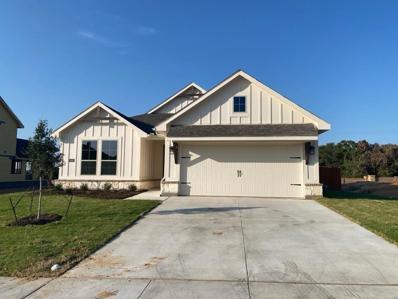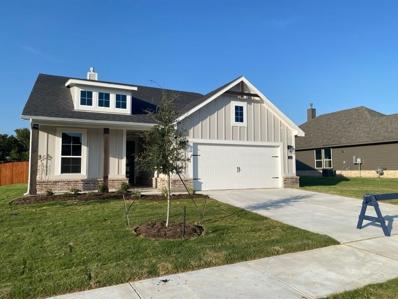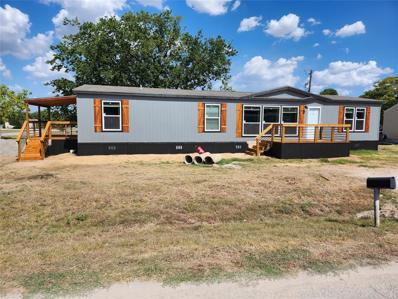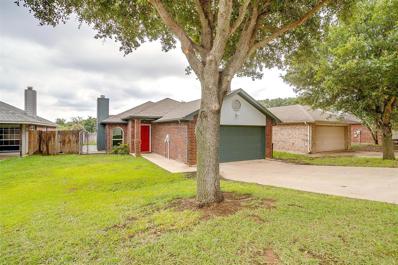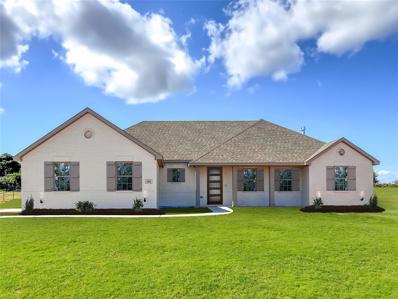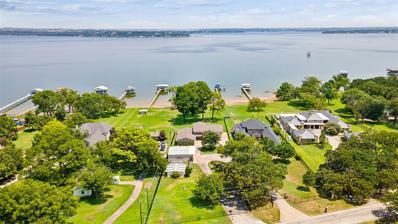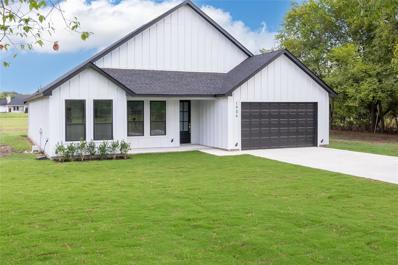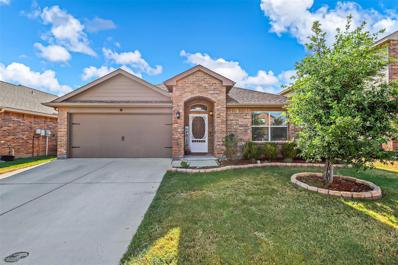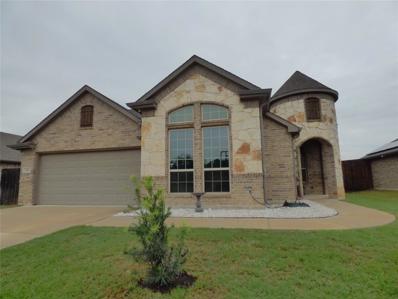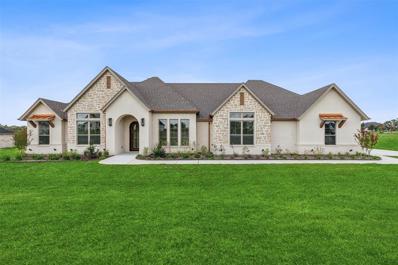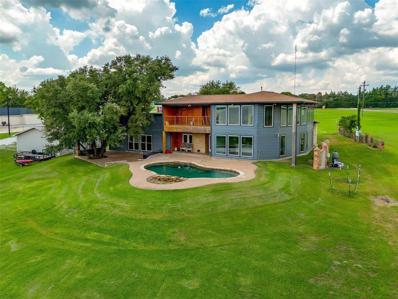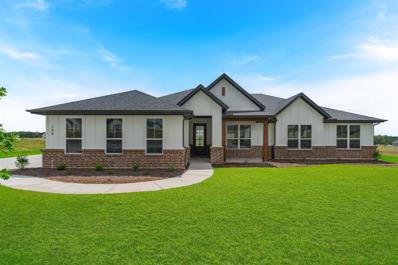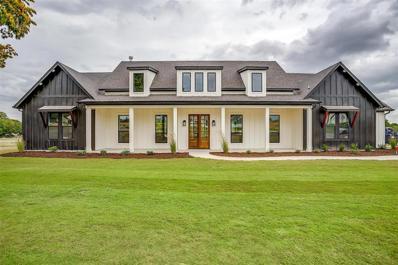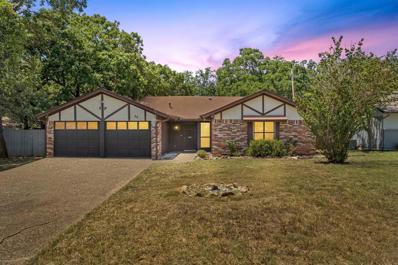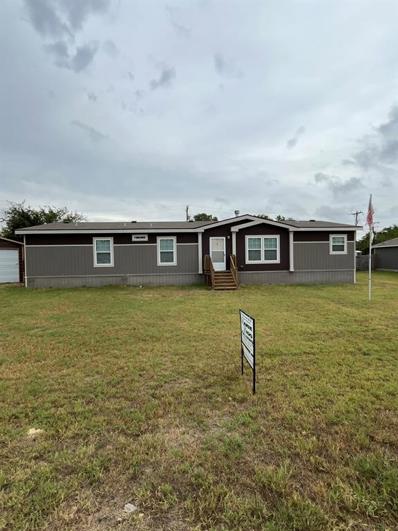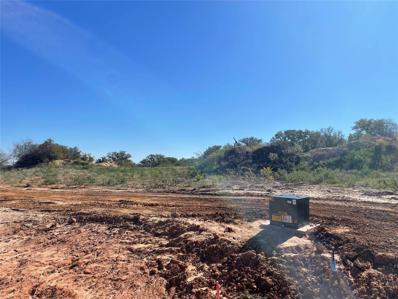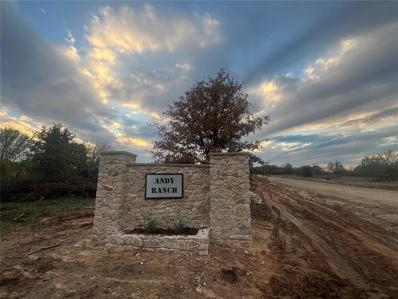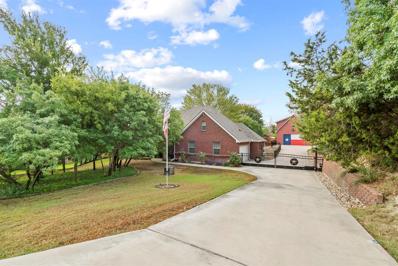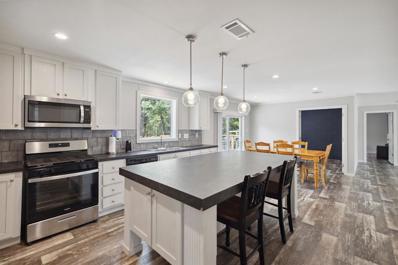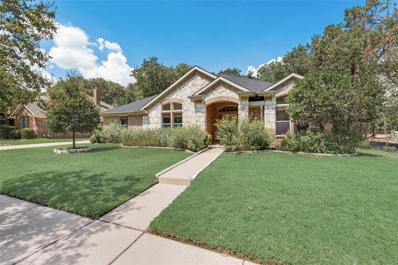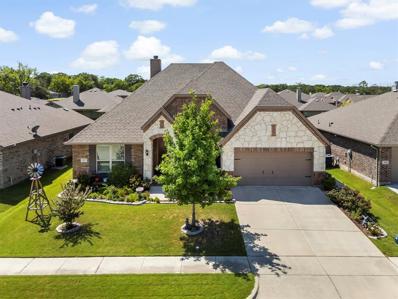Azle TX Homes for Rent
$975,000
2000 Adams Lane Azle, TX 76020
- Type:
- Single Family
- Sq.Ft.:
- 4,390
- Status:
- Active
- Beds:
- 5
- Lot size:
- 1.43 Acres
- Year built:
- 2017
- Baths:
- 4.00
- MLS#:
- 20722319
- Subdivision:
- Lone Pine Estates
ADDITIONAL INFORMATION
Magnificent 5-bedroom, 4-bathroom home in Lone Pine Estates on 1.5 acres. No HOA, and a Generac Generator. Recently painted interior and multiple upgrades to the property. The custom iron entry gate with stone columns and wrought iron fence surrounds the front yard, while a cedar board-on-board fence offers additional privacy. Security cameras ensure peace of mind. The home boasts a beautiful open kitchen with large island, custom cabinetry and granite countertops, and a spacious living room with a custom-built entertainment center and wood-burning fireplace. Spacious Primary bedroom on main level and 2nd primary upstairs. Enjoy the backyard oasis with a 10 ft deep Pebble Tec diving pool, tanning ledge, fountains, spa, built-in kitchen with gas grill, and a fire pit for romantic evenings. The huge backyard includes a 6-inch thick concrete pad (54W ft x 90L ft) ready for an RV or boat storage. The property offers 5-car garage parking and uncovered parking for 3 more cars with storage.
$389,000
318 Elmwood Street Azle, TX 76020
- Type:
- Single Family
- Sq.Ft.:
- 1,980
- Status:
- Active
- Beds:
- 4
- Lot size:
- 0.26 Acres
- Year built:
- 2024
- Baths:
- 3.00
- MLS#:
- 20723181
- Subdivision:
- Tangelwood Estates
ADDITIONAL INFORMATION
Discover the perfect blend of modern elegance and farmhouse charm in this stunning 2024 home. Featuring a spacious open floor plan, this residence includes a luxurious master suite with a walk-in closet and a beautifully appointed en-suite bathroom. With a total of 2.5 bathrooms, including a convenient half-bath, this home ensures comfort and convenience for everyone. The grand living room, with its striking cathedral ceiling, creates an airy and inviting atmosphere, while the gorgeous kitchen with a stylish island serves as the heart of the home. With three additional versatile rooms and an oversized backyard that boasts a charming cathedral-style feature, this home offers both comfort and style for relaxation, entertaining, and everyday living. Donât miss your chance to own this exquisite modern farmhouse! Builder is offering $5,000 in concessions!!
$405,600
1405 Whitetail Lane Azle, TX 76020
- Type:
- Single Family
- Sq.Ft.:
- 1,939
- Status:
- Active
- Beds:
- 4
- Lot size:
- 0.23 Acres
- Year built:
- 2024
- Baths:
- 2.00
- MLS#:
- 20722714
- Subdivision:
- Lakeview Heights
ADDITIONAL INFORMATION
Gathering in this home is easy with the seamless transition from room to room. The kitchen is positioned against the back wall as the stage so you can look out and observe all things going on. With three equally-sized spare bedrooms, youâll have space for your family and any visitors. A walk-in mudroom off the garage allows for more storage of shoes, bags, and all your day-to-day items. The Lavon home is perfect for a busy and active family needing space to come together as well as everyoneâs own private space. The ownerâs suite is a perfect getaway, tucked in the back corner past the family room. Entering this space, youâll have a splendid view into the backyard. All the natural light will make this oasis feel even more tranquil. The bedroom leads into the owner's bath with a double-sink vanity, stand-up shower, and tub perfect for unwinding after a long day.
$401,750
1429 Cedar Trail Azle, TX 76020
- Type:
- Single Family
- Sq.Ft.:
- 1,860
- Status:
- Active
- Beds:
- 3
- Lot size:
- 0.23 Acres
- Year built:
- 2024
- Baths:
- 2.00
- MLS#:
- 20722658
- Subdivision:
- Lakeview Heights
ADDITIONAL INFORMATION
As you walk through the foyer, to the left, the second and third bedrooms are perfectly situated for a private guest getaway. On the right, utilize the flex room for a home office, craft room or play area for young kids. This unique space offers the chance to customize your home to fit the needs of your family. Continuing through to the open kitchen, the extended countertops and island are the ideal workspace for anything from a simple family dinner to a culinary masterpiece. A walk-in pantry with two walls of storage means maximum space for all your snacks and ingredients. Situated in the back corner, the ownerâs suite is the epitome of space and comfort. With a door right off the family room, this bedroom gives you a lot of natural light and easy access to the outdoor covered patio. A double-sink vanity means youâll never have to share space again. Complete with a stand-up shower, tub, and walk-in closet, this space has all the amenities for ideal living.
$400,800
1409 Cedar Trail Azle, TX 76020
- Type:
- Single Family
- Sq.Ft.:
- 1,860
- Status:
- Active
- Beds:
- 3
- Lot size:
- 0.23 Acres
- Year built:
- 2024
- Baths:
- 2.00
- MLS#:
- 20722639
- Subdivision:
- Lakeview Heights
ADDITIONAL INFORMATION
As you walk through the foyer, to the left, the second and third bedrooms are perfectly situated for a private guest getaway. On the right, utilize the flex room for a home office, craft room or play area for young kids. This unique space offers the chance to customize your home to fit the needs of your family. Continuing through to the open kitchen, the extended countertops and island are the ideal workspace for anything from a simple family dinner to a culinary masterpiece. A walk-in pantry with two walls of storage means maximum space for all your snacks and ingredients. Situated in the back corner, the ownerâs suite is the epitome of space and comfort. With a door right off the family room, this bedroom gives you a lot of natural light and easy access to the outdoor covered patio. A double-sink vanity means youâll never have to share space again. Complete with a stand-up shower, tub, and walk-in closet, this space has all the amenities for ideal living.
$401,053
1425 Cedar Trail Azle, TX 76020
- Type:
- Single Family
- Sq.Ft.:
- 1,939
- Status:
- Active
- Beds:
- 4
- Lot size:
- 0.23 Acres
- Year built:
- 2024
- Baths:
- 2.00
- MLS#:
- 20722748
- Subdivision:
- Lakeview Heights
ADDITIONAL INFORMATION
Gathering in this home is easy with the seamless transition from room to room. The kitchen is positioned against the back wall as the stage so you can look out and observe all things going on. With three equally-sized spare bedrooms, youâll have space for your family and any visitors. A walk-in mudroom off the garage allows for more storage of shoes, bags, and all your day-to-day items. The Lavon home is perfect for a busy and active family needing space to come together as well as everyoneâs own private space. The ownerâs suite is a perfect getaway, tucked in the back corner past the family room. Entering this space, youâll have a splendid view into the backyard. All the natural light will make this oasis feel even more tranquil. The bedroom leads into the owner's bath with a double-sink vanity, stand-up shower, and tub perfect for unwinding after a long day.
- Type:
- Manufactured Home
- Sq.Ft.:
- 1,941
- Status:
- Active
- Beds:
- 4
- Lot size:
- 0.15 Acres
- Year built:
- 2024
- Baths:
- 2.00
- MLS#:
- 20695838
- Subdivision:
- Pelican Bay Add
ADDITIONAL INFORMATION
On site now, this 4 bedroom 2 bathroom 2024 manufactured home is the largest square footage we have available at this time. With 1941 square foot there is plenty of room to roam. Come check out this gorgeous corner lot. This is a growing lake community and close to everything you need. All info contained with in to be verified by buyer or buyers agent. Also we have preferred lenders for Manufactured homes ready to help,
$269,000
708 Stribling Circle Azle, TX 76020
- Type:
- Single Family
- Sq.Ft.:
- 1,357
- Status:
- Active
- Beds:
- 3
- Lot size:
- 0.11 Acres
- Year built:
- 2003
- Baths:
- 2.00
- MLS#:
- 20721820
- Subdivision:
- Stribling Square Add
ADDITIONAL INFORMATION
Very well kept full (not a duplex) home in a small subdivision close to Eagle Mountain lake and a park with walking trails. This home boasts of an open floor plan, wood burning fireplace and nice bar to eat at. enclosed porch is an added feature for an office or man cave or small bar area. Master has a separate area for sink and dressing area. Nice secluded backyard with a privacy fence. So much packed into this home for the price. Donât miss seeing this one!
$500,000
320 Monument Place Reno, TX 76020
- Type:
- Single Family
- Sq.Ft.:
- 1,837
- Status:
- Active
- Beds:
- 3
- Lot size:
- 1.06 Acres
- Year built:
- 2024
- Baths:
- 3.00
- MLS#:
- 20722457
- Subdivision:
- Rocky Top Ranch
ADDITIONAL INFORMATION
This is a great family home with 3 bedrooms, 2 full baths and a 3-car garage. Wide open floor plan with great room, dining and kitchen that overlooks the massive back yard. Great brand-new floor plan that is getting rave reviews. The community Rocky Top Ranch is a new community in Reno, Texas offering luxury and peaceful serenity. Enjoy a small-town atmosphere and wide-open space. Rocky Top offers large 1+ acre lots. This scenic community features beautiful hilltop views and stunning sunsets. With convenient access to Eagle Mountain Lake, Springtown, Azle, Lake Worth, and Boyd, youâll experience Renoâs rural charm while having city amenities nearby.
$1,500,000
124 N Broadway Road Azle, TX 76020
- Type:
- Single Family
- Sq.Ft.:
- 3,102
- Status:
- Active
- Beds:
- 4
- Lot size:
- 1.16 Acres
- Year built:
- 1965
- Baths:
- 4.00
- MLS#:
- 20719698
- Subdivision:
- Broadway North Add
ADDITIONAL INFORMATION
Sitting on 1+ acre on highly desirable North Broadway Rd this home offers unparalleled views of Eagle Mountain Lake and is directly across from Fort Worth Boat Club. Step inside to discover a spacious, open-concept Living, Dining, Kitchen area that offers stunning lake views. Main floor features a Primary Suite, with custom walk-in closet and ensuite bath. Upstairs are three charming bedrooms, including a generously-sized room currently used as a family room featuring a balcony with breathtaking views. Each room on this floor enjoys lake views. Enjoy your morning coffee on the covered patios accessible from both the Primary Suite and the eat-in kitchen area. The gated circular driveway leads to a large RV or boat barn, garden area, and greenhouse. The dock provides excellent lake access, with a depth of approximately 8 ft at conservation levels, quickly deepening to 20. Come experience the tranquility of Eagle Mountain Lake. This home promises serenity and a lifestyle youâll cherish.
- Type:
- Single Family
- Sq.Ft.:
- 1,814
- Status:
- Active
- Beds:
- 4
- Lot size:
- 0.95 Acres
- Year built:
- 2024
- Baths:
- 2.00
- MLS#:
- 20722129
- Subdivision:
- Ash Creek Estates
ADDITIONAL INFORMATION
Modern living just outside of City limits! Welcome to this open concept home with 10 foot ceilings throughout; very spacious! This is the perfect home to entertain and host large family gatherings! Great views overlooking this wonderful property. Main bedroom is split from secondary rooms for additional privacy. Oversized 8 foot garage to fit those SUV's and big trucks! Horses and welcomed and NO HOA!!
$299,990
1120 Autumnwood Drive Azle, TX 76020
- Type:
- Single Family
- Sq.Ft.:
- 1,573
- Status:
- Active
- Beds:
- 4
- Lot size:
- 0.12 Acres
- Year built:
- 2017
- Baths:
- 2.00
- MLS#:
- 20721511
- Subdivision:
- Ashwood Park Ph 2
ADDITIONAL INFORMATION
$363,900
248 Marina Drive Azle, TX 76020
- Type:
- Single Family
- Sq.Ft.:
- 2,165
- Status:
- Active
- Beds:
- 4
- Lot size:
- 0.15 Acres
- Year built:
- 2018
- Baths:
- 2.00
- MLS#:
- 20720780
- Subdivision:
- Forest Glen Add
ADDITIONAL INFORMATION
Discover this beautifully crafted 4-bedroom, 2-bath residence situated in the charming community of Azle offering convenience and exceptional design perfect for those seeking comfort and style. The home features a thoughtfully designed split-bedroom layout, providing privacy and comfort for everyone in the family. Inside, the open-concept living areas showcase gorgeous wood flooring that flows seamlessly throughout. The gourmet kitchen is a chef's dream, featuring 42in cherry wood soft-close cabinets and drawers, gleaming granite countertops, and stainless steel appliances, double oven and large pantry. The spacious primary bedroom offers a luxurious ensuite bathroom equipped with double vanities, a garden tub, a separate shower, and an expansive walk-in closet. Large family room with wood burning fireplace. Step outside to an inviting covered back patio, perfect for outdoor entertaining or unwinding. Radiant barrier and Solar panels for reduced energy bill.
- Type:
- Single Family
- Sq.Ft.:
- 3,300
- Status:
- Active
- Beds:
- 4
- Lot size:
- 1 Acres
- Year built:
- 2024
- Baths:
- 4.00
- MLS#:
- 20720281
- Subdivision:
- Calhoun Acres
ADDITIONAL INFORMATION
This stunning Modified Cape May Signature Series home, designed by the award-winning Couto Homes, offers the perfect blend of luxury & comfort. Located in the desirable Calhoun Acres Subdivision in Azle, Texas, this meticulously crafted home boasts 4 bedrooms, 3.5 bathrooms, & a spacious 3-car garage. With 3,300 sqft of thoughtfully designed living space, this home includes a game room for entertaining, a study for working from home, & luxurious finishes throughout. The heart of the home is the gourmet kitchen, featuring a large center island with breakfast bar seating, double ovens, pull-out microwave, gas cooktop, dishwasher, & a spacious pantry for ample storage. Open floorplan to dining & living, designed for those who love to cook & entertain. The master suite offers the ultimate retreat, with a spa-like ensuite bathroom, featuring dual vanities, two large walk-in closets, dual shower heads, & a large soaking tubâperfect for unwinding after a long day. Come see it to believe it!
$1,190,000
11514 Moran Road Azle, TX 76020
- Type:
- Single Family
- Sq.Ft.:
- 3,790
- Status:
- Active
- Beds:
- 5
- Lot size:
- 1.62 Acres
- Year built:
- 1965
- Baths:
- 6.00
- MLS#:
- 20720625
- Subdivision:
- Cole I W Sub Water Board
ADDITIONAL INFORMATION
Welcome to your dream retreat on Eagle Mountain Lake! This 1.62-acre estate features over 146 feet of prime lake frontage with breathtaking views and luxurious living spaces perfect for entertaining. The main house includes 3 bedrooms, 4 bathrooms, an office, and a bonus room. The spacious laundry room offers ample storage, and multiple porches invite relaxation. Enjoy outdoor living with a pool, patios, and a nearly-new Trex double party deck. The chefâs kitchen comes equipped with a Bretozzini stove, built-in microwave, three ovens, and two refrigerators. A hidden safe closet adds peace of mind. The guest house provides 2 bedrooms, 2 bathrooms, and a small garage with workspace. A pontoon boat is negotiable, completing your lakefront lifestyle. Schedule a showing today!
- Type:
- Single Family
- Sq.Ft.:
- 2,215
- Status:
- Active
- Beds:
- 4
- Lot size:
- 1.01 Acres
- Year built:
- 2024
- Baths:
- 3.00
- MLS#:
- 20720233
- Subdivision:
- Rocky Top Ranch
ADDITIONAL INFORMATION
This is a great family home with 4 bedrooms, 2 full baths & powder bath, 3 car garage. Wide open floor plan with great room, dining and kitchen that overlooks the massive back yard. Great brand-new floor plan that is getting rave reviews. The community Rocky Top Ranch is a new community in Reno, Texas offering luxury and peaceful serenity. Enjoy a small-town atmosphere and wide-open space. Rocky Top offers large 1+ acre lots. This scenic community features beautiful hilltop views and stunning sunsets. With convenient access to Eagle Mountain Lake, Springtown, Azle, Lake Worth, and Boyd, youâll experience Renoâs rural charm while having city amenities nearby.
$729,000
701 Glade Park Court Azle, TX 76020
- Type:
- Single Family
- Sq.Ft.:
- 2,513
- Status:
- Active
- Beds:
- 4
- Lot size:
- 2.02 Acres
- Year built:
- 2021
- Baths:
- 4.00
- MLS#:
- 20717083
- Subdivision:
- Deer Glade Ph 2
ADDITIONAL INFORMATION
Stunning 4 bedroom, 3.5 bath nestled in on corner lot on 2 acres! You and your guests are warmly welcomed the moment you enter! The soaring vaulted beamed ceilings and large windows allow the home to be filled with natural light. The inviting living room with a stately fireplace, built-in cabinets, and beautiful views sits at the heart of the home. The enviable modern kitchen offers an island with seating, sleek countertops, built-in stainless steel appliances, designer touches, and ample storage space. The impressive primary bedroom boasts an ensuite bath with a stand alone soaking tub, separate walk-in shower, separate vanities, and a walk-in closet. Spacious secondary bedrooms and baths. Relax at the end of the day on the large covered patio. You will appreciate the seasonal creek that runs through the property. Don't miss your chance to call this rare Azle gem your own!
$283,500
333 Shady Lane Azle, TX 76020
- Type:
- Single Family
- Sq.Ft.:
- 1,613
- Status:
- Active
- Beds:
- 3
- Lot size:
- 0.27 Acres
- Year built:
- 1976
- Baths:
- 2.00
- MLS#:
- 20719587
- Subdivision:
- Woods Add
ADDITIONAL INFORMATION
Welcome to this charming 3-bed, 2-bath home in the heart of Azle close to Eagle Mountain Lake where the deer come to your front yard! Your new home has new plumbing lines, a new water heater, and an updated AC, The electrical is brand new, and the HOT TUB will stay! The open-airy living area boasts vaulted ceilings creating a spacious feel that flows effortlessly into the eat-in kitchen, complete with a garden window and a side-sliding window that opens to your outdoor kitchen, abundant counter space, and cabinets galore! The generously sized primary suite offers space for a sitting area plus an ensuite bath with a separate vanity and a recently updated shower. Step outside to enjoy the perfect setting for entertaining or family fun, featuring a covered patio, outdoor kitchen, pool with separate hot tub, and a bonus storage shed with electricity. Conveniently located just minutes from shopping, and dining, Hwy 199, and close to Eagle Mountain Lake, this home is a must-see!
$255,500
1820 Pelican Pelican Bay, TX 76020
- Type:
- Manufactured Home
- Sq.Ft.:
- 2,010
- Status:
- Active
- Beds:
- 3
- Lot size:
- 0.31 Acres
- Year built:
- 2018
- Baths:
- 2.00
- MLS#:
- 20718469
- Subdivision:
- Pelican Bay Tenth Filing
ADDITIONAL INFORMATION
FULLY FURNISHED! This roomy 3-bedroom 2 bath 2018 Palm Harbor home has two living areas and an office. Luxury vinyl flooring throughout, wood-burning fireplace with stone façade and ceiling fans. The kitchen boasts a large, beautiful island, eat-in dining, and custom cabinets. Spacious primary bedroom with bath that has a double sink vanity, garden tub and separate shower. Bedrooms 2 and 3 are jack and jill bath with separate vanities. Home sits on a large .31-acre lot with 2-car detached garage, a fenced backyard with shed and extended concrete patio. Home has been beautifully maintained. For specific details of furniture being offered with sale please message agent.
$118,000
1013 Andy Ranch Court Azle, TX 76020
- Type:
- Land
- Sq.Ft.:
- n/a
- Status:
- Active
- Beds:
- n/a
- Lot size:
- 2 Acres
- Baths:
- MLS#:
- 20718204
- Subdivision:
- Andy Ranch, F-445
ADDITIONAL INFORMATION
Perfect for building your dream home 2 Acers residential in a Prime location located in the sought after AZEL ISD A rare opportunity Perfect for building your dream home. This is Lot # 4 of Andy Ranch development .
$118,000
1032 Andy Ranch Court Azle, TX 76020
- Type:
- Land
- Sq.Ft.:
- n/a
- Status:
- Active
- Beds:
- n/a
- Lot size:
- 2 Acres
- Baths:
- MLS#:
- 20718200
- Subdivision:
- Andy Ranch, F-445
ADDITIONAL INFORMATION
Perfect for building your dream home 2 Acers residential in a Prime location located in the sought after AZEL ISD A rare opportunity Perfect for building your dream home This is lot # 11 of Andy Ranch development
$759,000
129 Horizon Circle Azle, TX 76020
- Type:
- Single Family
- Sq.Ft.:
- 2,340
- Status:
- Active
- Beds:
- 3
- Lot size:
- 1.02 Acres
- Year built:
- 2012
- Baths:
- 2.00
- MLS#:
- 20716338
- Subdivision:
- Hidden Forest
ADDITIONAL INFORMATION
Welcome to this stunning home that perfectly blends comfort and functionality. This inviting property features an open-concept living space with custom finishes, making it ideal for family living and entertaining. A standout feature of this property is the heated and cooled workshop, with a 1,000+ sq ft apartment upstairs, complete with full kitchen, living room, private bedroom and separate full bathroom, which makes for endless possibilities...additional living space, home office, guest suite, or creative space. Step outside into the lush backyard oasis, perfect for relaxation or entertaining. Set on a peaceful, park-like lot, this property is a must-see for those seeking a blend of convenience and tranquility, that also needs the extra living space. This home features a greenhouse with water and electric for optimal growing. The entire property features 4 bedrooms and 4 full bathrooms, leaving plenty of space for everyone! Fiber optics is offered. This one is a must see!
$299,900
117 Griffin Azle, TX 76020
- Type:
- Single Family
- Sq.Ft.:
- 2,305
- Status:
- Active
- Beds:
- 4
- Lot size:
- 1.12 Acres
- Year built:
- 2023
- Baths:
- 2.00
- MLS#:
- 20717564
- Subdivision:
- Briar West
ADDITIONAL INFORMATION
Wow! What an incredible opportunity to live in a new home in the country! Gorgeous appointed home built in 2023! 4bed 2 bath 2305sqft house with a study on over an acre! You will love the peace & quiet of living in a quiet setting where you will see lots of wildlife. Drink your morning coffee on the back deck & watch the deer come through your yard. Home features a large kitchen with lots of cabinets, big living areas, a study & very large bedrooms. Master bath is huge & features 2 sinks, makeup desk, large shower & massive walk in closet. The kids will enjoy their own bedrooms with a hollywood style bathroom that also features 2 sinks. Outside sits a brand new custom built shed that can be your own personal workshop. Part of the backyard is fenced off for your kids & pets to play without worrying about them wondering off. Go exploring through the beautiful oak trees on the property. Home is beautiful! Buyer to verify all, features, materials, schools, any deed restrictions & sqft.
$435,000
1433 Flying Jib Drive Azle, TX 76020
- Type:
- Single Family
- Sq.Ft.:
- 2,443
- Status:
- Active
- Beds:
- 3
- Lot size:
- 0.22 Acres
- Year built:
- 2005
- Baths:
- 2.00
- MLS#:
- 20714355
- Subdivision:
- Oak Harbor Estates
ADDITIONAL INFORMATION
***RARE FIND*** - DON'T MISS OUT - SCHEDULE A SHOWING! Discover your dream home nestled within in a peaceful, friendly neighborhood with easy access to amenities, schools, parks, grocers, hospitals. This home not only combines small-town charm with modern conveniences but boasts of PRIVATE Lake Front Swimming Beaches, Fishing, Boat Dock and Playground while surrounded by an abundance of Wildlife. Within you are greeted by a grand entrance, french doors to an office, open concept den, kitchen and family room. Soaring ceilings, floor to ceiling stone gas FP. Kitchen is a chef's delight with furniture quality cabinetry, island with bar seating, sleek appliances and a walk-in pantry. The spacious open floor plan is bathed in natural light, perfect for relaxation and entertaining. The master suite offers a luxurious retreat with a walk-in closet and en-suite bathroom with dual sinks and a soaking tub. Two additional bedrooms provide comfortable space for family or guests. EASY Upkeep.
$415,000
217 Marina Drive Azle, TX 76020
- Type:
- Single Family
- Sq.Ft.:
- 2,346
- Status:
- Active
- Beds:
- 3
- Lot size:
- 0.16 Acres
- Year built:
- 2019
- Baths:
- 2.00
- MLS#:
- 20715366
- Subdivision:
- Forest Glen
ADDITIONAL INFORMATION
Beautifully designed custom home offering an open great room connected to the kitchen with breakfast bar seating, a dining area, and living room space that is perfect for entertaining! The main living area features elegant engineered hardwood floors, crown molding, decorative lighting, fireplace, & arched doorways. Kitchen is fully equipped with KitchenAid double oven, stovetop, and microwave. Primary suite welcomes privacy & a luxurious ensuite bath with double sinks, garden tub, shower & walk-in closet. Granite countertops throughout the kitchen and bathrooms. Formal dining with chandelier offers spacious ambiance for special occasions. The study with French doors is a versatile space as an office, mancave, or guest room. Well cared for and meticulously maintained. Front & back covered porches provide a perfect place to enjoy a cool beverage or warm cup of coffee. The solar panels produce renewable energy to reduce energy bills. 8x12 Storage shed in backyard. Near Azle ISD Schools.

The data relating to real estate for sale on this web site comes in part from the Broker Reciprocity Program of the NTREIS Multiple Listing Service. Real estate listings held by brokerage firms other than this broker are marked with the Broker Reciprocity logo and detailed information about them includes the name of the listing brokers. ©2024 North Texas Real Estate Information Systems
Azle Real Estate
The median home value in Azle, TX is $321,600. This is higher than the county median home value of $310,500. The national median home value is $338,100. The average price of homes sold in Azle, TX is $321,600. Approximately 67.89% of Azle homes are owned, compared to 22.88% rented, while 9.23% are vacant. Azle real estate listings include condos, townhomes, and single family homes for sale. Commercial properties are also available. If you see a property you’re interested in, contact a Azle real estate agent to arrange a tour today!
Azle, Texas 76020 has a population of 13,157. Azle 76020 is less family-centric than the surrounding county with 32.22% of the households containing married families with children. The county average for households married with children is 34.97%.
The median household income in Azle, Texas 76020 is $79,425. The median household income for the surrounding county is $73,545 compared to the national median of $69,021. The median age of people living in Azle 76020 is 38.2 years.
Azle Weather
The average high temperature in July is 95.5 degrees, with an average low temperature in January of 33.8 degrees. The average rainfall is approximately 37.2 inches per year, with 1.6 inches of snow per year.
