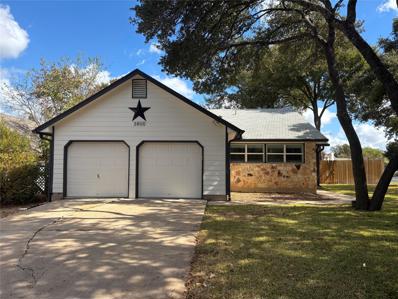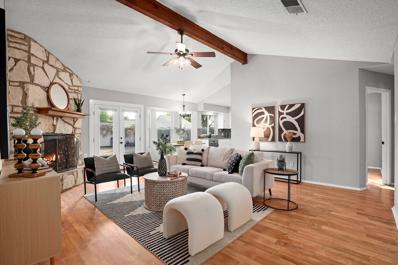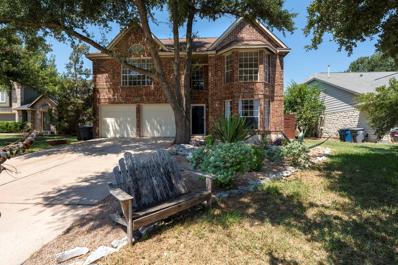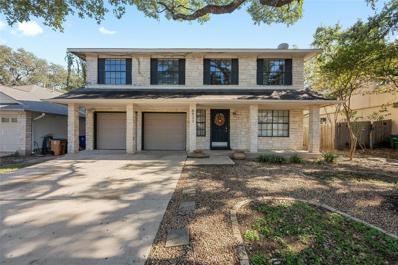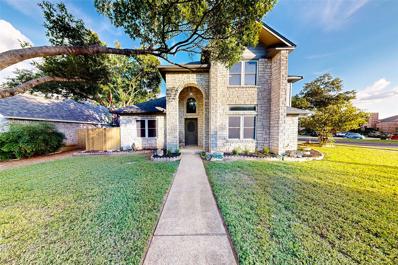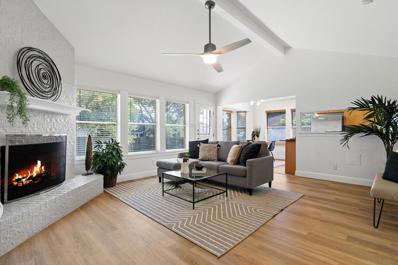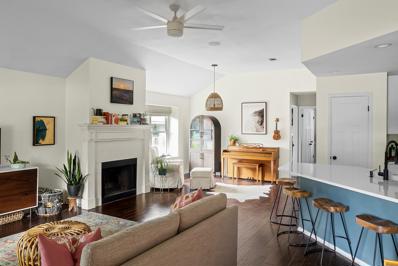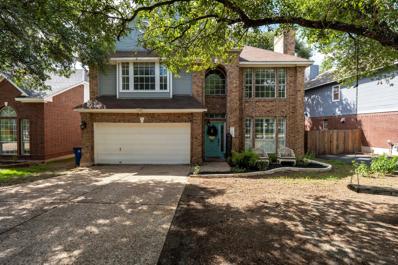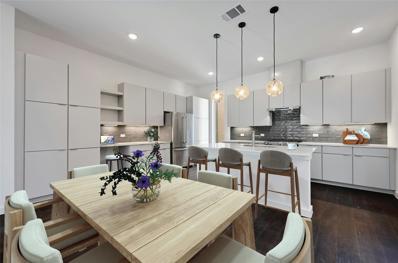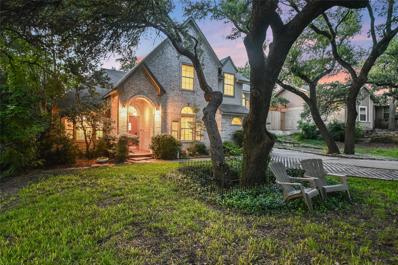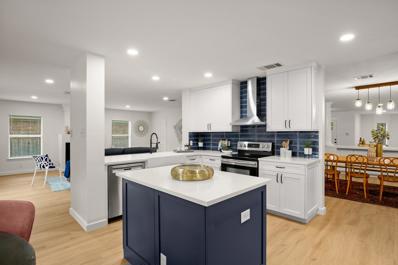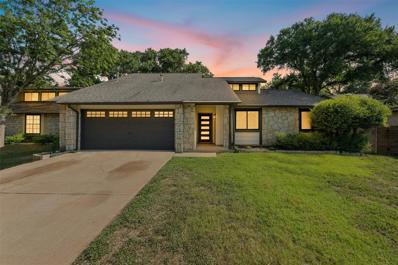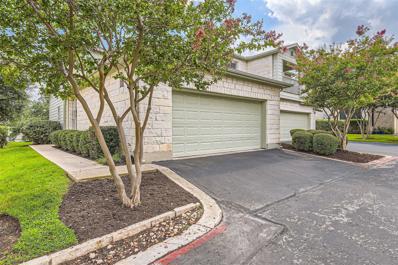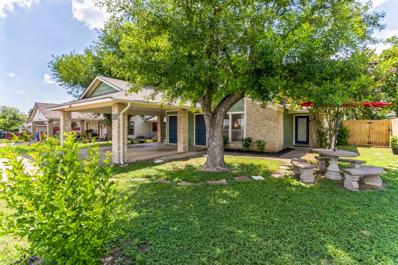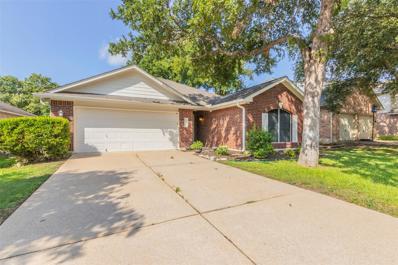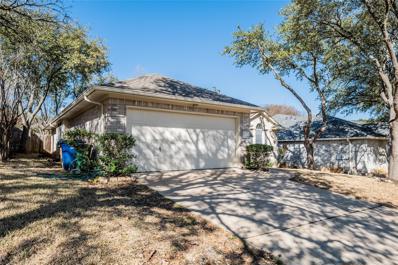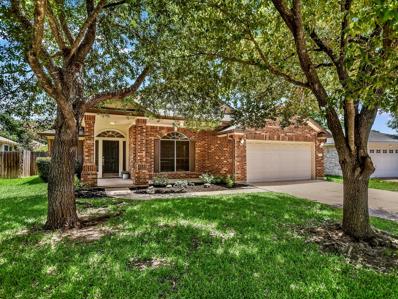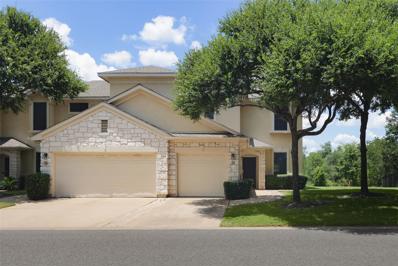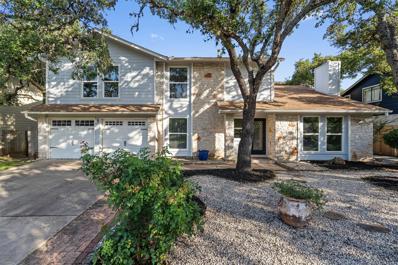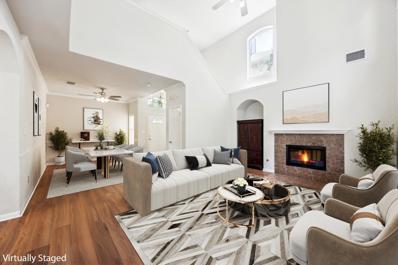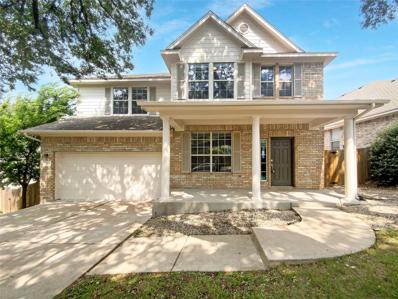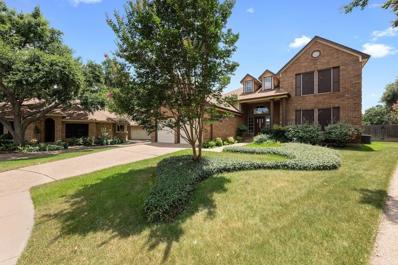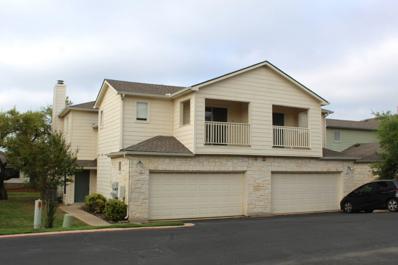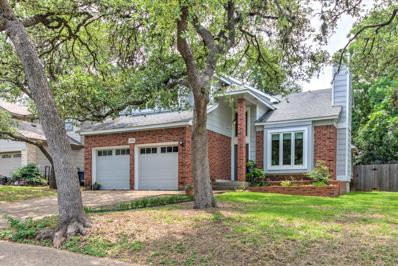Austin TX Homes for Rent
$429,900
3800 Arrow Dr Austin, TX 78749
- Type:
- Single Family
- Sq.Ft.:
- 1,394
- Status:
- Active
- Beds:
- 3
- Lot size:
- 0.17 Acres
- Year built:
- 1982
- Baths:
- 2.00
- MLS#:
- 6068147
- Subdivision:
- Maple Run Sec 02-a
ADDITIONAL INFORMATION
**NEW EXTERIOR PAINT** Updated photos coming in the next week or so. Discover your perfect retreat in this beautifully updated 3-bedroom, 2-bathroom home nestled on a prime corner lot in Maple Run. Step inside to find a warm and inviting open-concept living area bathed in natural light, perfect for gatherings or cozy evenings by the fireplace. The spacious kitchen features modern appliances and plenty of counter space, ideal for cooking up your favorite meals. Each bedroom is a peaceful haven, with the master suite boasting its own private bath for ultimate relaxation. Enjoy the expansive deck, where you’ll love spending your mornings with a cup of coffee or hosting summer BBQs. Surrounded by lush greenery, the backyard offers privacy and a sense of tranquility. Enjoy easy access to Mopac, placing you just 5 minutes from Costco, Whole Foods, Torchy's, Gold's Gym, Lifetime Fitness, Chuy's, and a variety of other restaurants and shopping options. Plus, you're only 15 minutes from downtown Austin, 18 minutes from ABIA, and 22 minutes from The Domain.
$440,000
3805 Tamil St Austin, TX 78749
- Type:
- Single Family
- Sq.Ft.:
- 1,074
- Status:
- Active
- Beds:
- 3
- Lot size:
- 0.15 Acres
- Year built:
- 1982
- Baths:
- 2.00
- MLS#:
- 1951407
- Subdivision:
- West Branch
ADDITIONAL INFORMATION
This thoughtfully updated single-story home in the niche South Austin subdivision of West Branch offers a perfect blend of charm and modern conveniences. The attractive stone and HardiPlank exterior, along with the 2-car garage, enhance its curb appeal. Step inside to discover an inviting and thoughtfully designed open-concept floor plan, bathed in natural light and featuring laminate flooring throughout. The spacious living room captivates with its vaulted and beamed ceiling, floor-to-ceiling stone fireplace, and French doors that open to the back patio. Adjacent to the living room, the eat-in kitchen is a chef's delight with an efficient kitchen triangle layout. It features quartz countertops, white shaker style cabinetry, chic tile backsplash, an upgraded kitchen sink and faucet, and sleek stainless-steel appliances, including a gas range. The primary suite serves as a tranquil retreat with its vaulted and beamed ceiling, walk-in closet, and updated en-suite bath. The en-suite features a quartz-topped dual vanity, updated fixtures and lights and a tub/shower combo. Guest bedrooms are equally well-appointed with laminate flooring and ceiling fans and share an updated guest bathroom, ensuring comfort and modern appeal for family or visitors. Step outside to enjoy the fenced backyard and patio, perfect for outdoor relaxation. This home has seen major updates, including a new HVAC system, windows, water heater, roof, siding, and the addition of a water softener system. Conveniently located minutes away from a variety of shopping, dining, and entertainment options, as well as quick access to outdoor recreation, major highways, and everything this vibrant area has to offer. Schedule a showing today!
- Type:
- Single Family
- Sq.Ft.:
- 2,064
- Status:
- Active
- Beds:
- 4
- Lot size:
- 0.16 Acres
- Year built:
- 1991
- Baths:
- 3.00
- MLS#:
- 1520258
- Subdivision:
- Village At Western Oaks 08
ADDITIONAL INFORMATION
Welcome to 8008 Cutler Ridge, a stunning two-story home nestled in the highly sought-after Villages at Western Oaks. This beautiful residence is perfectly situated on a quiet cul-de-sac, offering the ideal blend of privacy and community. Located just under 20 minutes from downtown Austin, this home provides convenient access to the vibrant city life while enjoying the tranquility of suburban living. Step inside to discover an inviting floor plan with spacious living areas, perfect for both entertaining and everyday life. The home features large windows that flood the space with natural light, highlighting the quality finishes and thoughtful design throughout. The expansive kitchen is a chef's dream, complete with modern appliances, ample counter space, and a cozy breakfast nook. Upstairs, you'll find generously sized bedrooms. Downstairs includes a luxurious primary suite with a beautiful updated bathroom. The additional bedrooms offer plenty of space for family, guests, or a home office. The outdoor space is just as impressive, with a large backyard that provides endless possibilities for outdoor activities, gardening, or simply relaxing under the Texas sky. Being located on a cul-de-sac means minimal traffic, making it a safe and peaceful environment for children and pets. Don't miss this rare opportunity to own a piece of paradise in Villages at Western Oaks, where community, convenience, and comfort come together in perfect harmony. Schedule your private showing today and experience the charm of 8008 Cutler Ridge for yourself!
$589,000
8803 Ampezo Trl Austin, TX 78749
- Type:
- Single Family
- Sq.Ft.:
- 2,479
- Status:
- Active
- Beds:
- 4
- Lot size:
- 0.14 Acres
- Year built:
- 1987
- Baths:
- 3.00
- MLS#:
- 3100230
- Subdivision:
- Maple Run Sec 08
ADDITIONAL INFORMATION
ew paint, new carpets....and new price!!!!!Fall in love with so much room! This two-story white limestone colonial boasts great curb appeal and invites you into 2400+sqft of living space! 4 large bedrooms upstairs and a generous game room that can accommodate multiple uses. The primary bedrm is spacious and can add a small office/seating vignette/nursery easily. The open entry way flows into a living/dining room combination that is filled with natural light and perfect for entertaining. The kitchen connects to a dining area that opens into a stone fireplace living room that offers yet another intimate family gathering space. A barn door opens up into the laundry space which makes it easy to get to and so efficient. The backyard is paradise for nature lovers. A large above ground pool complete with decking is off to one side leaving plenty of entertaining space for gardening, a trampoline or playscape or all three! And after all the fun, turn on the blanket of soft lighting throughout the backyard and dine al fresco under the covered pergola. This neighborhood is the best of South Austin friendliness and tracks to sought after Bowie HS. A short 2 minute drive to Mopac allows for an easy commute to downtown Austin for work and play.
- Type:
- Single Family
- Sq.Ft.:
- 2,491
- Status:
- Active
- Beds:
- 3
- Lot size:
- 0.17 Acres
- Year built:
- 1988
- Baths:
- 4.00
- MLS#:
- 9062506
- Subdivision:
- Legend Oaks Ph A Sec 02a
ADDITIONAL INFORMATION
This beautifully updated 3 bedroom, three-and-a-half bathroom home is nestled in the established Legend Oaks neighborhood, offering a perfect blend of charm and modern amenities. The house boasts spacious living areas including a versatile bonus room that can serve as a home office or playroom. The property has undergone over $100,000 in updates within the last 5 years. Windows, Gutters, Siding, Both ACs, and roof have all been replaced. The mature landscaping and privacy this house offers makes it an ideal retreat in a friendly and welcoming community.
$565,000
5600 Wagon Train Rd Austin, TX 78749
- Type:
- Single Family
- Sq.Ft.:
- 1,571
- Status:
- Active
- Beds:
- 4
- Lot size:
- 0.21 Acres
- Year built:
- 1980
- Baths:
- 2.00
- MLS#:
- 8388637
- Subdivision:
- Village At Western Oaks Sec 02
ADDITIONAL INFORMATION
Beautifully updated and Move-in-Ready South Austin Home in the well-established Village at Western Oaks community. This highly sought-after community is a peaceful enclave just 10 miles SW of Downtown with easy access to a plethora of retail, dining, and entertainment spots. This 4BD/2BA single-story home comes loaded with over $120K in modern upgrades including the roof (2023), freshly updated paint inside & out, updated luxury vinyl plank flooring, stylish modern fixtures, Craftmaid maple cabinetry, updated baseboards, outlets & dimmer switches, and more! Towering mature trees blanket the front & backyards in refreshing shade. Full brick masonry provides for for a low-maintenance and long-lasting exterior. Step inside to discover soaring beamed & vaulted ceilings over the living room with a cozy wood-burning fireplace and a wall of windows overlooking your backyard. The galley kitchen overlooks the living area through a carved-out window lined with bar seating making connectivity a breeze while maintaining a nice separation of spaces. Featuring high-end quartz countertops, SS appliances including a gas range with a designer hood, and a sunny dining area nestled in beautiful bay windows. All four bedrooms boasts easy-to-maintain luxury vinyl plank flooring, modern ceiling fans, and excellent closet storage. A stylish sliding barn door in the primary suite opens into an updated ensuite bath with a walk-in closet. Convenient dual vanity in the secondary bath. The sizable fenced-in backyard boasts an alfresco patio, an expansive lawn, and a grove of shade trees with plenty of space to customize your ideal outdoor oasis or even add a pool! Nice and roomy two car garage. Google Fiber is available. No HOA! Desirable AISD Schools include Patton Elem, Small MS, and Austin HS. Nearby you will find a park with a playground and serene greenbelt trails, plus Dick Nichols Park is just a mile from your door. Secure this move-in-ready beauty as your own. Come take a tour today!
$575,000
7814 Wheel Rim Cir Austin, TX 78749
- Type:
- Single Family
- Sq.Ft.:
- 1,387
- Status:
- Active
- Beds:
- 3
- Lot size:
- 0.22 Acres
- Year built:
- 1990
- Baths:
- 2.00
- MLS#:
- 9495517
- Subdivision:
- Village At Western Oaks 08
ADDITIONAL INFORMATION
This beautifully remodeled home blends modern elegance with classic charm. The exterior features a red brick facade, while the interior, painted white, offers a bright and inviting ambiance throughout. The open floor plan is highlighted by engineered wood flooring that flows seamlessly into the white kitchen, which boasts shaker cabinetry, quartz countertops, and high-end Cafe appliances. A spacious island with seating for four provides both functionality and style. This home is equipped with many smart home features including appliances, Nest thermostat, Lutron lights, and in home speakers, all controlled from your phone. The home includes three well-sized bedrooms and two remodeled bathrooms with contemporary finishes. The primary bedroom is a private retreat, featuring sliding glass doors that open onto a deck, offering a peaceful outdoor space and views of the expansive, fenced backyard. The large, fenced backyard is ideal for various outdoor activities, including gardening, play, or relaxation. Conveniently located within walking distance of the Latta Branch Greenbelt, the property provides easy access to Dick Nichols Park and the Violet Crown Trail, perfect for outdoor enthusiasts. Additionally, the home is close to restaurants, an HEB grocery store, and shopping options, ensuring all daily necessities are easily accessible. This property combines thoughtful updates with a desirable location, offering comfort, style, and convenience in a sought-after neighborhood.
$524,500
8306 Nairn Dr Austin, TX 78749
- Type:
- Single Family
- Sq.Ft.:
- 2,335
- Status:
- Active
- Beds:
- 4
- Lot size:
- 0.15 Acres
- Year built:
- 1992
- Baths:
- 3.00
- MLS#:
- 6924751
- Subdivision:
- Maple Run Sec 09
ADDITIONAL INFORMATION
**Stunning 4-Bedroom Home in Prime Location** Nestled in a serene setting and backed up to a lush greenbelt, this beautiful 4-bedroom home offers a unique blend of tranquility and convenience. The master bedroom provides a treehouse-like experience, perfect for relaxation. The spacious shaded backyard, adorned with huge oaks, features a massive deck, a charming pergola, and a cozy chicken coop. Located near the Violet Crown walking trail, Costco, Whole Foods, and multiple HEB stores, this home combines nature and amenities seamlessly. Don't miss the opportunity to own this gem!
- Type:
- Single Family
- Sq.Ft.:
- 1,868
- Status:
- Active
- Beds:
- 3
- Lot size:
- 0.1 Acres
- Year built:
- 2024
- Baths:
- 4.00
- MLS#:
- 2725777
- Subdivision:
- Wedgewood Sec 01
ADDITIONAL INFORMATION
Welcome to Alder, where luxury living meets serene landscapes. Nestled atop a tree-lined hill in Southwest Austin, this property offers the perfect blend of urban convenience and natural tranquility. Just minutes away from Bee Cave, Dripping Springs, and Southwest Parkway, Alder provides easy access to both city amenities and the scenic beauty of the Texas Hill Country. As you approach Alder, you'll be greeted by its striking exterior design, featuring warm wood tones, expansive picture windows, modern-cut limestone, and classic smooth stucco. Step inside to discover a thoughtfully designed interior with features that cater to modern living: Expansive covered terraces on the living level invite you to relax and soak in the breathtaking views. The open kitchen/living floor plan with dedicated dining areas provides the perfect space for entertaining guests or enjoying family meals. Large modern windows flood the interiors with natural light, creating an inviting and airy atmosphere. The modern KitchenAid appliances in stainless steel add both style and functionality to the well-appointed kitchen. Indulge in luxury with 5-fixture primary baths featuring floating tubs in select homes, offering a spa-like retreat right at home. Generous walk-in closets with finish-out upgrade options ensure ample storage space for all your belongings. For those in need of a dedicated workspace, convenient study nooks and loft spaces are available in select homes, providing the perfect environment for productivity and creativity. Whether you're seeking a peaceful retreat or a vibrant urban lifestyle, Alder offers the best of both worlds. Don't miss your chance to experience the unparalleled luxury and convenience of Alder living. Schedule a viewing today and make Alder your new home sweet home.
$610,000
6708 Breezy Pass Austin, TX 78749
- Type:
- Single Family
- Sq.Ft.:
- 2,555
- Status:
- Active
- Beds:
- 3
- Lot size:
- 0.18 Acres
- Year built:
- 1992
- Baths:
- 3.00
- MLS#:
- 8662332
- Subdivision:
- Oak Hill Heights Sec 02
ADDITIONAL INFORMATION
Welcome to a tranquil oasis nestled among majestic oak trees. This lovely traditional home offers a serene setting that is sure to captivate buyers seeking a peaceful retreat. The multigenerational floor plan and separate guest quarters make this residence a versatile haven for extended family or guests. The guest quarters could serve as income producing property for the new owner, with separate entrances and electricity separately metered. Embrace the allure of nature and the flexibility of this home's layout, creating an inviting space for all generations. Experience the harmonious blend of natural beauty and functional living in this one-of-a-kind property.***Guest Quarters could serve as income producing property for the new owner, with separate entrances and electricity separately metered. ***Easily convert 2nd bedroom in Guest Quarters to 4th Bedroom in main house. Seller does not have survey.
$774,900
8504 Aoudad Trl Austin, TX 78749
- Type:
- Single Family
- Sq.Ft.:
- 3,562
- Status:
- Active
- Beds:
- 4
- Lot size:
- 0.18 Acres
- Year built:
- 1998
- Baths:
- 3.00
- MLS#:
- 1493201
- Subdivision:
- Deer Park At Maple Run Sec 11-
ADDITIONAL INFORMATION
**BOM. Buyer spooked over small issues. Pre-inspect available.** SELLER FINANCING AVAILABLE. Are you looking for a home that FEELS brand new, but you also love established neighborhoods with huge trees? This incredibly spacious home has new high-end flooring throughout the whole home, all new light fixtures + fans, all new kitchen + bath hardware, all new canned lights in common areas + primary suite, all new interior doors (including new front + back doors), all new trim, all new cabinets, all new hardscaping + MORE! Off a quiet back street, amidst 6 oak trees on the property, this home includes 3 spacious living/flex rooms, 4 extra large bedrooms + three COMPLETELY renovated bathrooms - all the space you could need in a VERY open floor plan - perfect for entertaining or spreading out with your family! Kitchen is BRAND NEW from top to bottom: ALL new european-style shaker cabinets, Italian artisan tile backsplash to the ceiling, quartz counters, vent hood, sink, faucet, cabinet hardware, canned lights, dining chandelier, and like-new oven/dishwasher! Oversized pantry/laundry room provides a TON of storage. Dining room features an elongated buffet with storage cabinets + new chandelier. Upstairs living room has plenty of flex room for a theater, man cave, play room, or library. The primary suite comes with a sitting area, humongous closet, extra large bath tub + shower with frameless glass door + artisan tile surround! All three secondary bedrooms are big enough to be primary bedrooms in themselves, w brand new remote controlled fan/lights, new blinds + new modern shaker closet doors! Huge yard provides shade, extended back patio + a TON of possibility! New water heater June 2024. Roof inspected + topped up July 2024. Google fiber. 2min drive to Mopac for easy access to Austin, 5min to Alamo Drafthouse, 5min to HEB, 13min to airport, 10min to downtown exits off Mopac, 5min or less to several parks/public pool + 6min to Veloway! 5min walk to Violet Crown Trail.
$600,000
5416 Wolf Run Austin, TX 78749
- Type:
- Single Family
- Sq.Ft.:
- 2,188
- Status:
- Active
- Beds:
- 4
- Lot size:
- 0.19 Acres
- Year built:
- 1983
- Baths:
- 2.00
- MLS#:
- 4788254
- Subdivision:
- Westcreek Ph 03 Sec 04
ADDITIONAL INFORMATION
2 words: location + remodel! And new windows!! Oh, & pre-inspected! & motivated seller! This move-in ready 4 bedroom, 2 bath has been recently remodeled with NEW windows, fresh paint, NEW fixtures, NEW water heater & a beautiful backyard refresh! Microwave, disposal, windows NEW in 2024. Frig, washer, dryer, & stove all NEW in 2022 & NEW flooring 2023. 2-car garage (NEW door, NEW opener), large laundry room, vaulted living room with stone fireplace, the large primary suite is upstairs, with 3 bedrooms + full bath down. The formal dining is open to the living & opens to French doors out to the large back deck & shady landscaped back yard. One of the larger homes in Westcreek, this home is a great opportunity. Located in the Westcreek 78749 neighborhood, this home provides easy access to downtown, desirable schools (Austin High + walk to Patton Elementary & Small Middle School, soccer fields & little league fields), the Williamson Creek greenbelt, & local eateries, shops, coffee, Whole Foods, Costco ... this home is location ++.
- Type:
- Condo
- Sq.Ft.:
- 2,290
- Status:
- Active
- Beds:
- 4
- Lot size:
- 0.18 Acres
- Year built:
- 2002
- Baths:
- 3.00
- MLS#:
- 5013460
- Subdivision:
- Shadowridge Crossing Sec 5
ADDITIONAL INFORMATION
Discover luxury living in this beautifully updated 4-bedroom, 3-bath condo in Southwest Austin. Featuring the most spacious floorplan in the community, this home offers ample space for all your needs. The main level boasts a primary bedroom and a versatile guest bedroom or study, while the upstairs hosts a generous game room, two bedrooms, a bathroom and loft area. The open kitchen, equipped with quartz countertops, a breakfast bar, and modern appliances, seamlessly integrates with the living area, complete with high ceilings and a cozy fireplace. LVP floors throughout the main areas add a touch of elegance. Enjoy exceptional privacy with the property backing to an easement, and take advantage of the community amenities, including a pool, hot tub, and picnic area. Conveniently located just a short drive from downtown Austin and close to popular amenities like restaurants, HEB, Costco, and Alamo Drafthouse, this condo offers the perfect blend of serene suburban living and urban convenience. Don’t miss your chance to make this stunning, updated condo your new home!
$517,000
3507 Leafield Dr Austin, TX 78749
- Type:
- Duplex
- Sq.Ft.:
- n/a
- Status:
- Active
- Beds:
- n/a
- Year built:
- 1983
- Baths:
- MLS#:
- 8415228
- Subdivision:
- Woodstone Village Sec 08
ADDITIONAL INFORMATION
Enchanting Duplex in South Austin – Ideal for Investors or Homeowners! Welcome to 3507 Leafield Dr, Austin, TX 78749 – a fantastic duplex offering an excellent investment opportunity or a perfect home for those seeking a versatile living arrangement. This property features two spacious 2-bedroom, 2-bathroom units, each with a comfortable roommate layout and approximately 900 sqft of living space. Key Features: Recent Upgrades: Enjoy peace of mind with a new roof installed within the past 12 months. Unit A has also seen significant updates, including a new water heater and all new air conditioning. The exterior has been repaired and freshly painted, enhancing curb appeal and durability. Outdoor Space: Situated on a generous 0.23-acre lot, this duplex offers ample outdoor space for gardening, entertaining, or future expansions. Location: Nestled in the desirable South Austin area, this property is conveniently located near excellent schools, beautiful parks, and a variety of shopping centers. Experience the best of Austin living with easy access to local amenities and major roadways. Community-Friendly: Just across the street, you’ll find a school where neighbors enjoy evening walks with their dogs and children play on the playground. Convenient Amenities: Well-respected restaurants, a delightful donut shop, and a metro bus stop are all within walking distance, adding to the convenience and appeal of this location. Income Potential: With its prime location and recent upgrades, this duplex presents a lucrative investment opportunity. Rent out both units or live in one while renting the other – the choice is yours! Comfort and Convenience: Each unit boasts a well-designed floor plan that maximizes space and functionality. Don’t miss out on this incredible opportunity to own a versatile and updated duplex in one of Austin’s most sought-after neighborhoods. Go see it today and discover the potential of 3507 Leafield Dr!
$599,000
6015 Bel Fay Ln Austin, TX 78749
- Type:
- Single Family
- Sq.Ft.:
- 1,745
- Status:
- Active
- Beds:
- 3
- Lot size:
- 0.15 Acres
- Year built:
- 1998
- Baths:
- 2.00
- MLS#:
- 1418239
- Subdivision:
- Legend Oaks Sec 07
ADDITIONAL INFORMATION
1 story located on quiet cul-de-sac in Legend Oaks 2. 3-2 MIL with open floor plan. Shaded yard with sprinkler system. Short distance to parks and pool. Close to shopping and major roads and employers.
$560,000
9120 Fainwood Ln Austin, TX 78749
- Type:
- Single Family
- Sq.Ft.:
- 1,526
- Status:
- Active
- Beds:
- 3
- Lot size:
- 0.14 Acres
- Year built:
- 1994
- Baths:
- 2.00
- MLS#:
- 2016039
- Subdivision:
- Circle C Ranch Ph A Sec 01
ADDITIONAL INFORMATION
Adorable three-bedroom two bath single story home. Flexible floorplan, two living areas or one living area and a formal dining room. Open floor plan with high ceilings and natural light. The eat in kitchen is open to the living area and has ample cabinet space. The master suite has a walk-in closet, an attached bath with double vanity, garden tub and separate shower. There is no carpet in this home, vinyl plank and ceramic wood looking tile throughout the home. Located on a quiet street with a fenced backyard for relaxation. Amenities include Circle C Center, hike and bike trails and two community pools, one heated for year-round enjoyment. Minutes from shopping and restaurants, 20 minutes from downtown Austin.
$565,000
4512 Steed Dr Austin, TX 78749
- Type:
- Single Family
- Sq.Ft.:
- 2,046
- Status:
- Active
- Beds:
- 3
- Lot size:
- 0.17 Acres
- Year built:
- 2001
- Baths:
- 2.00
- MLS#:
- 2195404
- Subdivision:
- Sendera South Sec 4
ADDITIONAL INFORMATION
Welcome to 4512 Steed - nestled on a quiet street in one of SW most popular neighborhoods, you are surrounded by trees on a nice size lot!! New flooring and paint were completed last year. Home has zero carpet. This large one story has an open floorplan with a lot of windows and natural light throughout. The kitchen opens to a large dining area with views of the backyard trees and mature plants. All bedrooms are a nice size with good closet space Oversized study, or second living room has lots of natural light. You are just a short 15 min drive to Downtown! This home is a must see.
- Type:
- Townhouse
- Sq.Ft.:
- 1,304
- Status:
- Active
- Beds:
- 2
- Lot size:
- 0.1 Acres
- Year built:
- 2000
- Baths:
- 3.00
- MLS#:
- 2636381
- Subdivision:
- Westcreek Ranch Condo Amd Ph
ADDITIONAL INFORMATION
Discover the perfect blend of elegance and convenience in this beautifully maintained, move-in ready townhome, located in a gated community just minutes from everyday conveniences. With striking curb appeal, this home boasts a charming stone and stucco exterior, a convenient 1-car garage, and an additional parking space and ample street parking for guests. Step inside to a light-filled interior that exudes warmth and sophistication. The open-concept living areas feature crisp white walls, modern fixtures, and luxury vinyl plank flooring that flows seamlessly throughout the home- no carpet! The living room is adorned with elegant crown molding and a cozy fireplace, creating a perfect setting for relaxation and gatherings. Adjacent to the living room, the kitchen and dining area are designed for effortless entertaining, offering a breakfast bar, ample storage, and sleek stainless-steel appliances, including a gas range. Upstairs, the primary bedroom serves as a serene retreat with a ceiling fan, a spacious walk-in closet, and a luxurious private en-suite bath complete with a dual vanity. Outdoors, the private, fenced yard with a deck provides an ideal space for lounging, dining al fresco, or hosting intimate gatherings and backs up to the greenbelt (no neighbors behind you!). Nestled within a gated community, you’ll enjoy both privacy and convenience in addition to a community pool and spa. Don’t miss the chance to experience this exquisite townhome, offering a blend of modern elegance and everyday comfort, all just minutes away from all your daily needs. HOA fee covers water, trash, recycling, pool, and exterior. Note: Carpet from bedrooms was recently replaced with laminate plank flooring after the photos were taken.
$730,000
5615 Abilene Trl Austin, TX 78749
- Type:
- Single Family
- Sq.Ft.:
- 2,955
- Status:
- Active
- Beds:
- 4
- Lot size:
- 0.2 Acres
- Year built:
- 1983
- Baths:
- 5.00
- MLS#:
- 4512022
- Subdivision:
- Village At Western Oaks Sec 03
ADDITIONAL INFORMATION
Welcome to your dream home! This stunning home is a standout with upgrades galore. Upon entry you are greeted with an abundance of natural light throughout. First floor offers hardwood flooring throughout all areas including the stairs. Step into the gourmet updated kitchen, complete with an abundance of cabinet space, granite countertops, stainless steel appliances, gas cooktop and a beautiful breakfast bar opening up to the dining. Living room features a fireplace with numerous amount of windows. Downstairs, you have a primary bath and primary bath, along with a half bath for your guests to use downstairs. Second floor offers 3 additional bedrooms with bathrooms. Backyard is a private sanctuary featuring an open patio with plenty of green space for whatever your heart desires, the opportunities are endless.
$530,000
6709 Debcoe Dr Austin, TX 78749
- Type:
- Single Family
- Sq.Ft.:
- 2,064
- Status:
- Active
- Beds:
- 3
- Lot size:
- 0.1 Acres
- Year built:
- 1998
- Baths:
- 3.00
- MLS#:
- 7141658
- Subdivision:
- Shadowridge Crossing Sec 02
ADDITIONAL INFORMATION
New countertops in Kitchen & Primary Bath with new backsplash in the Kitchen. This is the Lowest-Priced Home in Legend Oaks—move—in Ready! Be in your New Home for the Holidays! Don’t miss this rare opportunity to own the most affordable home in the desirable Legend Oaks community. Recently updated with new vinyl flooring, fresh interior and exterior paint, and modern light fixtures! This home offers unbeatable value and charm in one of Austin’s most sought-after neighborhoods. Nestled near the Y at Oak Hill, this home provides quick access to major roadways like Highway 290 and Mopac for easy commuting. Enjoy being just minutes from top destinations such as Circle C Metro Park, Violet Crown Trail, and Barton Creek Square Mall. With nearby shopping, dining, and entertainment options, along with excellent schools, Legend Oaks delivers the perfect balance of convenience and tranquility. Bright and Airy Layout: Sunlight streams through the impressive two-story windows in the main living and dining areas, creating a warm, inviting atmosphere. Considerable Kitchen: Stainless steel appliances, ample cabinetry, and a spacious center island make this kitchen perfect for cooking and entertaining. Versatile Bonus Room: The upstairs living area can easily function as a den, home office, or playroom, giving you the flexibility you need. Private Primary Suite: Relax in the large primary bedroom with an ensuite bath featuring dual vanities, a garden tub, a separate shower, and a walk-in closet. Spacious Secondary Bedrooms: Each bedroom is generously sized and offers plenty of storage for family or guests. Outdoor Living Unwind on the open backyard patio, surrounded by mature trees, perfect for hosting friends or enjoying peaceful evenings. The low-maintenance landscaping adds to the home’s appeal. This is your chance to own the lowest-priced home in Legend Oaks, with all the upgrades you need to move in right away. HURRY before this incredible opportunity is gone!
$565,000
6724 Poncha Pass Austin, TX 78749
Open House:
Thursday, 11/28 8:00-7:00PM
- Type:
- Single Family
- Sq.Ft.:
- 2,099
- Status:
- Active
- Beds:
- 3
- Lot size:
- 0.13 Acres
- Year built:
- 2002
- Baths:
- 3.00
- MLS#:
- 7993755
- Subdivision:
- Shadowridge Crossing Sec 01
ADDITIONAL INFORMATION
Welcome to this beautifully updated property, complete with all the amenities you could want. Every detail, from the cozy fireplace to the sleek stainless steel appliances in the kitchen, has been carefully chosen. The primary bedroom features a spacious walk-in closet, perfect for all your storage needs. The luxurious primary bathroom includes double sinks, a separate tub, and a shower for a refreshing experience. Outside, there's a patio for outdoor dining or relaxation, and the fenced backyard offers privacy and security. Thoughtful improvements, like partial flooring replacement, demonstrate attention to detail. Overall, this property not only meets your needs but offers a sophisticated and calming lifestyle. Don't miss out on the opportunity to make this classic gem your own!
$613,450
6313 John Chisum Ln Austin, TX 78749
Open House:
Saturday, 12/7 2:00-4:00PM
- Type:
- Single Family
- Sq.Ft.:
- 2,449
- Status:
- Active
- Beds:
- 4
- Lot size:
- 0.2 Acres
- Year built:
- 1989
- Baths:
- 3.00
- MLS#:
- 9423856
- Subdivision:
- Legend Oaks Ph A Sec 02
ADDITIONAL INFORMATION
PRICE REDUCED. Welcome to this stunning four-bedroom, two-bath home located in a peaceful cul-de-sac, perfect for family living. This home boasts a spacious open floor plan and a beautifully landscaped backyard. The large windows flood the home with natural light, highlighting the elegant finishes throughout. Enjoy outdoor living in the expansive backyard, ideal for relaxing or hosting gatherings. Situated in a safe and quiet cul-de-sac, it's a perfect spot for children to play and ride their bikes. Located in a desirable neighborhood with a great HOA, this home provides the perfect blend of comfort and convenience. Don't miss the opportunity to make this beautiful home yours!
- Type:
- Condo
- Sq.Ft.:
- 1,552
- Status:
- Active
- Beds:
- 3
- Lot size:
- 0.13 Acres
- Year built:
- 2001
- Baths:
- 3.00
- MLS#:
- 1753959
- Subdivision:
- Laurels
ADDITIONAL INFORMATION
The Laurels at Legion Oaks is a quiet, peaceful, well maintained condo townhouse community in southwest Austin. Located off Hwy 290 and Hwy 71. The community has a pool, hot tub, BBQ & picnic area next to the pool area. Vacant and priced below tax assessment. This 2 story open floorpan has 3 bedrooms, 2 1/2 bathrooms, balcony, patio, 2 car garage, and small fenced in yard. The kitchen has been upgraded with quartz countertops, tile backspace, a large single sink that has a faucet with a sprayer, new stainless steel dishwasher, microwave oven, gas stove, & lighting. This condo townhouse has a kitchen pantry, linen closet & attached 2 car garage. Located near Whole Foods, new HEB in Oak Hill, restaurants, shops & gym by Escarpment Village, walking trails nearby at Convict Hill Quarry Park are minutes away.
$615,000
6054 Abilene Trl Austin, TX 78749
- Type:
- Single Family
- Sq.Ft.:
- 2,365
- Status:
- Active
- Beds:
- 3
- Lot size:
- 0.2 Acres
- Year built:
- 1990
- Baths:
- 3.00
- MLS#:
- 8685019
- Subdivision:
- Village At Western Oaks 07
ADDITIONAL INFORMATION
Look no further for your dream home! This charming 2,365 square foot home is nestled in the established Villages of Western Oaks neighborhood. Crafted with care by its original owner, this home showcases distinctive features, from lofty ceilings and graceful arches to skylights and a charming loft. It is a canvas for the next owner’s creativity. Recent upgrades include a roof, windows, updated powder room, HVAC systems, hot water heater, and fencing. Luxury plank vinyl floors grace the lower level, adding to the home's allure. With 3 bedrooms upstairs and 3 living areas and 2 dining areas downstairs, there's ample space for comfortable living. A custom living space was thoughtfully added to the back of the house, creating an inviting setting for gatherings of all sizes. Connected to the kitchen and breakfast nook this space functions well. And, don't overlook all the natural lighting. It's pretty amazing to experience. The loft located off the primary bedroom offers a unique sanctuary, ideal for unwinding with a book or music. Outside, the spacious backyard, the pride and joy of the homeowner, awaits. Garden paths wind through areas with lush water-wise and native plants, ensuring easy upkeep for years to come. A storage building provides convenient space for outdoor equipment. Peaceful, serene, and tranquil are words the owner uses to describe this space. You’ll think that way too once you see it in person. Mature oak trees surround the home and streets and offer a break from the hot Texas sun. Nearby walking, jogging, and biking trails cater to active lifestyles. Plus, convenient access to schools, shopping, and major highways, including Loop 1, Highway 71, Highway 290, and Toll 45, ensures effortless connectivity. Now is the perfect time to make this your forever home! Don't miss out. Schedule a viewing today and discover the unmatched charm and convenience of this remarkable property.
$540,000
8600 Ganttcrest Dr Austin, TX 78749
- Type:
- Single Family
- Sq.Ft.:
- 1,792
- Status:
- Active
- Beds:
- 3
- Lot size:
- 0.19 Acres
- Year built:
- 1997
- Baths:
- 2.00
- MLS#:
- 5972514
- Subdivision:
- Village At Western Oaks Sec 12
ADDITIONAL INFORMATION
Welcome to this charming home in the heart of the coveted Village at Western Oaks subdivision! Nestled on a picturesque corner lot adorned with a canopy of shady trees, this adorable 3 bedroom house exudes warmth and character. Step inside to discover a cozy yet spacious interior, featuring a thoughtfully designed layout perfect for comfortable living. Venture outside to your expansive backyard, a private oasis ideal for outdoor gatherings, gardening, or simply enjoying the Texas sunshine. With plenty of room for pets and play, this outdoor retreat is sure to become a favorite spot for making memories with loved ones. Convenience is key in this prime location, with downtown Austin and its major employers just a stone's throw away. Enjoy easy access to a myriad of shopping, dining, and entertainment options, including the nearby HEBS and Arbor Trails retail center boasting Costco, Torchy's, Chuys, Kerbey Lane, and more. For commuters, seamless travel is ensured with quick access to major roads such as Mopac, Hwy 290, and SH-71.

Listings courtesy of Unlock MLS as distributed by MLS GRID. Based on information submitted to the MLS GRID as of {{last updated}}. All data is obtained from various sources and may not have been verified by broker or MLS GRID. Supplied Open House Information is subject to change without notice. All information should be independently reviewed and verified for accuracy. Properties may or may not be listed by the office/agent presenting the information. Properties displayed may be listed or sold by various participants in the MLS. Listings courtesy of ACTRIS MLS as distributed by MLS GRID, based on information submitted to the MLS GRID as of {{last updated}}.. All data is obtained from various sources and may not have been verified by broker or MLS GRID. Supplied Open House Information is subject to change without notice. All information should be independently reviewed and verified for accuracy. Properties may or may not be listed by the office/agent presenting the information. The Digital Millennium Copyright Act of 1998, 17 U.S.C. § 512 (the “DMCA”) provides recourse for copyright owners who believe that material appearing on the Internet infringes their rights under U.S. copyright law. If you believe in good faith that any content or material made available in connection with our website or services infringes your copyright, you (or your agent) may send us a notice requesting that the content or material be removed, or access to it blocked. Notices must be sent in writing by email to [email protected]. The DMCA requires that your notice of alleged copyright infringement include the following information: (1) description of the copyrighted work that is the subject of claimed infringement; (2) description of the alleged infringing content and information sufficient to permit us to locate the content; (3) contact information for you, including your address, telephone number and email address; (4) a statement by you that you have a good faith belief that the content in the manner complained of is not authorized by the copyright owner, or its agent, or by the operation of any law; (5) a statement by you, signed under penalty of perjury, that the inf
Austin Real Estate
The median home value in Austin, TX is $577,400. This is higher than the county median home value of $524,300. The national median home value is $338,100. The average price of homes sold in Austin, TX is $577,400. Approximately 41.69% of Austin homes are owned, compared to 51.62% rented, while 6.7% are vacant. Austin real estate listings include condos, townhomes, and single family homes for sale. Commercial properties are also available. If you see a property you’re interested in, contact a Austin real estate agent to arrange a tour today!
Austin, Texas 78749 has a population of 944,658. Austin 78749 is less family-centric than the surrounding county with 35.04% of the households containing married families with children. The county average for households married with children is 36.42%.
The median household income in Austin, Texas 78749 is $78,965. The median household income for the surrounding county is $85,043 compared to the national median of $69,021. The median age of people living in Austin 78749 is 33.9 years.
Austin Weather
The average high temperature in July is 95 degrees, with an average low temperature in January of 38.2 degrees. The average rainfall is approximately 34.9 inches per year, with 0.3 inches of snow per year.
