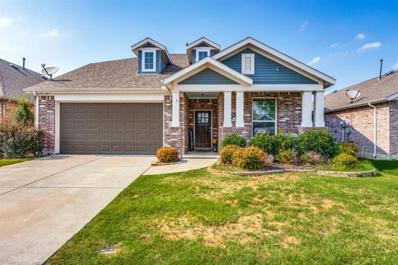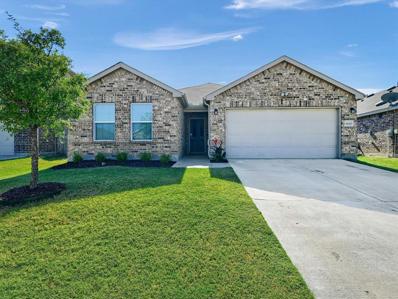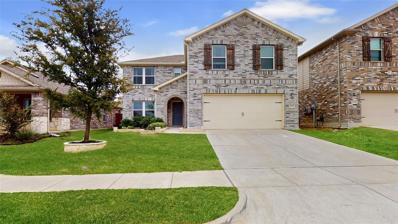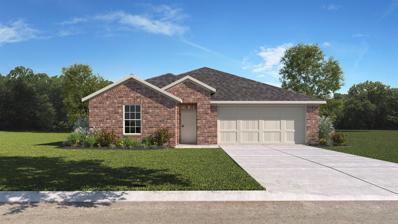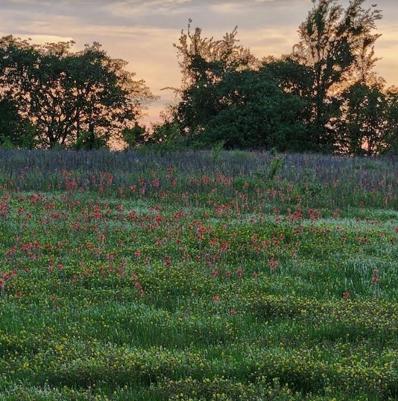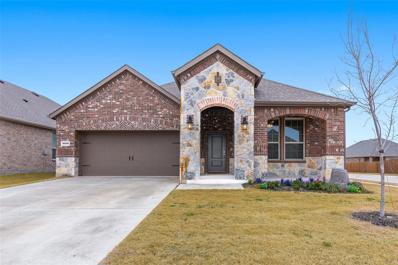Aubrey TX Homes for Rent
$349,900
529 Partridge Drive Aubrey, TX 76227
- Type:
- Single Family
- Sq.Ft.:
- 1,867
- Status:
- Active
- Beds:
- 4
- Lot size:
- 0.13 Acres
- Year built:
- 2012
- Baths:
- 2.00
- MLS#:
- 20770768
- Subdivision:
- Paloma Creek Ph 4b
ADDITIONAL INFORMATION
Nestled in the desirable Paloma Creek master-planned community, this charming, single-owner home is move-in ready and offers a blend of warmth and functionality. The inviting, open floor plan features elegant archways, abundant natural light, and a flexible bonus room near the foyerâ??perfect as a study, home office, game room, second living area, or even a fourth bedroom. The gourmet kitchen boasts generous cabinetry, a breakfast bar, spacious granite countertops, a gas cooktop, and high ceilings, ideal for both cooking and entertaining. The family room, centered around an upgraded gas cast stone fireplace, flows effortlessly to a covered patio, providing ample space for outdoor gatherings, relaxation, or play. The primary bedroom suite offers a private retreat with dual sinks, a garden tub, separate shower, enclosed toilet, and a walk-in closet. This vibrant community is ideally located near schools, shopping, dining, and offers a wealth of amenities, including multiple pools, dog park, walking trails, clubhouses, playgrounds, and lake access. Refrigerator and flat-screen TV on the back patio convey with purchase. Survey available. This delightful home is a must-see!
$389,000
1012 Shire Drive Aubrey, TX 76227
- Type:
- Single Family
- Sq.Ft.:
- 1,644
- Status:
- Active
- Beds:
- 3
- Lot size:
- 0.12 Acres
- Year built:
- 2019
- Baths:
- 2.00
- MLS#:
- 20773335
- Subdivision:
- Sandbrock Ranch Ph 2
ADDITIONAL INFORMATION
Welcome Home to this stunning Highland build in sought-after Sandbrock Ranch community. The beautifully opened neutral floorplan creates for a serene and inviting atmosphere throughout. The desirable neighborhood offers a perfect blend of modern amenities and family oriented atmosphere. This home offers 8 foot door at the entry and 12 foot ceilings throughout that compliments the 1600+ square foot under one roof. The spacious kitchen is a chef's delight, boasting an abundance of 42 inch cabinets, stainless steel appliances, kitchen island and ample counter space for meal preparation and entertaining. Large primary ensuite, where you can relax in the cozy bay window area. Ensuite bathroom offers dual vanities, a separate tub and shower, providing a spa-like experience in the comfort of your own home. The backyard is a perfect haven for outdoor fun and activities, with plenty of space for play and relaxation. Ready for you to make this home yours! Home is located in a MUD District. NO Short term or Long term RENTALS allowed in this community per the HOA. See transaction desk.
- Type:
- Single Family
- Sq.Ft.:
- 1,637
- Status:
- Active
- Beds:
- 3
- Lot size:
- 0.11 Acres
- Year built:
- 2021
- Baths:
- 2.00
- MLS#:
- 20772073
- Subdivision:
- Aubrey Creek Estates
ADDITIONAL INFORMATION
A true dream retreat in Aubrey Creek Estates. This enchanting home invites you in with an open, airy floor plan and gleaming engineered wood floors that set the stage for a life well lived. Step into the expansive kitchen, where light granite countertops stretch endlessly and the wall to wall cabinets offer boundless storage for the culinary needs of even the most discerning home chef! Enjoy the cutting edge stainless appliances or relax in the sit-in windows that bathe every corner of this exceptional floor plan in inviting natural light. Retreat to the grand primary suite, a peaceful haven with a spa like ensuite that feels like a private getaway. Step outside to your beautifully landscaped, private yard, a sanctuary for small gatherings and quiet dew covered mornings. With modern recessed lighting and an owned solar system providing incredible energy savings, this home is as smart as it is stunning. More than a house, itâ??s the perfect place to call home. Don't miss this Cutting Edge Krugerville Cottage.
- Type:
- Single Family
- Sq.Ft.:
- 2,400
- Status:
- Active
- Beds:
- 4
- Year built:
- 2016
- Baths:
- 3.00
- MLS#:
- 20771902
- Subdivision:
- Arrow Brooke
ADDITIONAL INFORMATION
4 bedrooms 3 baths 2 car garage, yard and covered patio. This quite community is beautifully modern for couple or family. Clean and nested a great community with caring neighbors. Close to park, Hwy 380, I-35 and the acclaimed North Dallas Toll Road. Shops, Lakes and amusement parks. Near to aspiring towns like Frisco, Plano, Little Elm, Denton, Krugerville Universal Studio Theme Park coming to Frisco, A great enhancement to value.
$522,000
208 S Main Street Aubrey, TX 76227
- Type:
- Retail
- Sq.Ft.:
- 2,088
- Status:
- Active
- Beds:
- n/a
- Lot size:
- 0.1 Acres
- Year built:
- 1890
- Baths:
- MLS#:
- 20727414
- Subdivision:
- O T Aubrey
ADDITIONAL INFORMATION
This historic brick building for sale in downtown Aubrey, Texas, showcases the charming architecture of the early 1900s, featuring an original brick facade and large windows that add unique character and high visibility. In addition, there is also an additional unit available for purchase, which presents an exciting opportunity for expansion or customization. Situated near local shops, restaurants, and an art gallery, this property fosters a vibrant business atmosphere with easy access to major roads right in the heart of charming downtown Aubrey. The buildingâs historic appeal makes it ideal for retail, boutique shops, cafés, wine tasting venues, or offices looking to establish a presence in a distinctive setting. With competitive pricing and flexible terms available, this is a rare opportunity in a rapidly growing town. New roof 2023.
- Type:
- Single Family
- Sq.Ft.:
- 2,809
- Status:
- Active
- Beds:
- 4
- Lot size:
- 0.16 Acres
- Year built:
- 2019
- Baths:
- 4.00
- MLS#:
- 20767007
- Subdivision:
- Oglethorpe Village A
ADDITIONAL INFORMATION
ASSUMABLE LOAN!!!OVERSIZED LOT! Welcome to this expansive 4-bedroom, 3.5-bath two-story home, offering plenty of space for both relaxation and everyday living. Inside, youâ??ll find a bright, open living room with soaring ceilings and large windows that let in an abundance of natural light, making the space feel even more grand and inviting. The heart of the home is the spacious kitchen, which comes equipped with ample white cabinetry, granite countertops, and built-in appliances. The primary suite, located on the main level for added privacy, serves as a peaceful retreat. The remaining 3 bedrooms are tucked away upstairs, along with a generously sized loft area and bonus space, offering flexibility for a game room, home office, or additional living space. Out back, the patio spans the full length of the house, creating a perfect setting for outdoor dining, lounging, or simply enjoying some fresh air. The home is conveniently located near community amenities, making it easy to enjoy the neighborhoodâ??s offerings. With the home vacant and ready for its new owners, this is the perfect opportunity to make it your own! WARRANTY ON HOME IS GOOD FOR ANOTHER 6 YEARS
- Type:
- Single Family
- Sq.Ft.:
- 2,468
- Status:
- Active
- Beds:
- 4
- Lot size:
- 0.14 Acres
- Year built:
- 2024
- Baths:
- 3.00
- MLS#:
- 20768753
- Subdivision:
- Sandbrock Ranch
ADDITIONAL INFORMATION
The Raddington floor plan by David Weekley Homes is designed to improve your everyday lifestyle while providing a glamorous atmosphere for social gatherings and special occasions. Begin and end each day in your sensational Ownerâ??s Retreat, which includes a modern en suite bathroom and walk-in closet. The cheerful study presents a versatile opportunity to create your ideal home office, fun and games parlor, or reading lounge. Each guest suite and spare bedroom offers a wonderful place for growing minds to thrive. Explore new vistas of culinary delight in the streamlined kitchen, featuring a corner pantry and a presentation island. Your open floor plan provides a beautiful expanse for you to fill with decorative flair and lifelong memories. Get the most out of each day with the EnergySaverâ?¢ innovations built into every detail of this remarkable new home in Sandbrock Ranch.
$449,000
9520 Fm 2153 Aubrey, TX 76227
- Type:
- Land
- Sq.Ft.:
- n/a
- Status:
- Active
- Beds:
- n/a
- Lot size:
- 4.6 Acres
- Baths:
- MLS#:
- 20768750
- Subdivision:
- W A Thompson
ADDITIONAL INFORMATION
Endless possibilities on this 4.6 acre tract, just south of Lake Ray Roberts. Build your dream home on this serene piece of land that backs up to the US Corps of Engineers land, providing an abundance of wildlife and security from the northern property line. With no restrictions, enjoy the freedom to build any type of structure, barndominium, manufactured home, mobile home, RV park, etc. Water and electric meters on site, this land is ready for any type of development. Rolling acreage with many trees, this property is truly a hidden gem in north Denton County.
- Type:
- Single Family
- Sq.Ft.:
- 1,854
- Status:
- Active
- Beds:
- 4
- Lot size:
- 0.13 Acres
- Year built:
- 2022
- Baths:
- 2.00
- MLS#:
- 20768479
- Subdivision:
- Silverado West
ADDITIONAL INFORMATION
Welcome to your dream home in the vibrant Silverado community! This nearly new single-story home features a spacious open floor plan with 4 bedrooms, 2 full baths, and a 2-car garageâ??perfect for modern living. Step through the elegant front door and be greeted by an inviting space where contemporary design meets everyday comfort. The living room, kitchen, and dining area flow seamlessly together, creating the perfect setting for family gatherings and entertaining. Your beautifully designed kitchen boasts ample cabinet storage, plenty of counter space, sleek stainless steel appliances, and a walk-in pantryâ??perfect for the home chef. The primary suite is thoughtfully separated from the additional three bedrooms, providing added privacy for peaceful retreat. Located in the master-planned Silverado neighborhood, you'll enjoy access to resort-style amenities including a pool with a splash pad, walking trails, a pavilion, playgrounds, and serene fishing ponds. This is more than a houseâ??it's a lifestyle. Come experience it for yourself!
$399,750
1221 Trace Drive Aubrey, TX 76227
- Type:
- Single Family
- Sq.Ft.:
- 2,619
- Status:
- Active
- Beds:
- 4
- Lot size:
- 0.14 Acres
- Year built:
- 2022
- Baths:
- 3.00
- MLS#:
- 20768619
- Subdivision:
- Winn Rdg Ph 3a
ADDITIONAL INFORMATION
All NEW LUXURY VP FLOORS! PRICED TO SELL! Impeccably maintained like new 4-bedroom, 3-bath home is a true gem. Thoughtfully designed, it boasts a dedicated office, a versatile loft, and abundant natural light throughout. The open-concept main floor is perfect for entertaining, featuring a spacious kitchen, a comfortable guest bedroom with a full bath, and a private office for productivity or relaxation. Upstairs, the luxurious primary suite offers a serene retreat with a walk-in closet, accompanied by two additional bedrooms and a flexible loft space that can adapt to your needs. This home combines modern elegance with functionality, ready to impress at every turn.Enjoy the large, private backyard with raised fencing. Located in a master planed community of Winn Ridge. Close to H-E-B, Costco, Frisco PGA, and future Universal Studios! Zoned for Sandbrock Ranch Elementary and Cheek Middle School. Donâ??t miss this prime deal!
- Type:
- Single Family
- Sq.Ft.:
- 2,336
- Status:
- Active
- Beds:
- 4
- Lot size:
- 0.13 Acres
- Year built:
- 2015
- Baths:
- 3.00
- MLS#:
- 20763894
- Subdivision:
- Cross Oak Ranch Ph 3 Tr
ADDITIONAL INFORMATION
Experience the perfect blend of comfort and convenience in this stunning 4-bedroom, 2.5-bath home located in the sought-after Cross Oaks Ranch community. The heart of this home is the spacious open-concept living area, featuring a cozy fireplace and durable LVP flooring that extends throughout the first floor. The large primary suite offers a private retreat with an ensuite bathroom equipped with a garden tub, separate shower, and a generous walk-in closet. Upstairs, discover three additional bedrooms and a full bathroom, alongside a versatile second living area, ideal for a family room or game space. The home's layout is thoughtfully designed to accommodate both privacy and social gatherings. Step outside to enjoy the beautifully maintained backyard with a covered and extended patio, perfect for relaxing and entertaining. Cross Oaks Ranch residents benefit from exceptional community amenities including not one, but two pools, a splash pad for endless fun, a playground for the little ones, and a basketball court for sports enthusiasts. Located conveniently close to a variety of shopping, dining, and entertainment options, this home is not just a place to live but a lifestyle to cherish. Whether you're hosting gatherings or enjoying a quiet night in, this property promises a blend of luxury and practicality tailored for any lifestyle.
- Type:
- Single Family
- Sq.Ft.:
- 2,784
- Status:
- Active
- Beds:
- 4
- Lot size:
- 0.22 Acres
- Year built:
- 2020
- Baths:
- 3.00
- MLS#:
- 20760101
- Subdivision:
- Sandbrock Ranch Ph 3
ADDITIONAL INFORMATION
**ALERT** It may be cold outside but things are HEATING up on this exceptional Highland Home now reduced to an AMAZING $550,000! You can no longer build this home as it sits (is the ONLY true 4-car garage available in the community) Additionally, this model new would be at MUCH higher sales price! This is a perfect single story home for car enthusiasts, muti gen or those wanting a workshop. Floorplan offers 4 spacious bedrooms -with a unique privacy layout - an office, and a media room all on one level with soaring ceilings. The gourmet kitchen features glass cabinetry, a Kohler farmhouse sink, under-cabinet lighting, a HUGE custom walk-in pantry and mudroom for convenience. Relax on the covered patio with retractable shade, and enjoy ample storage throughout to include a storage unit on the side accessible from the rollup 4th car garage.Nestled in sought-after Sandbrock Ranch, enjoy resort-style amenities: a beach-entry pool, clubhouse, dog parks, lakes, a 3-story treehouse, on-site school, and breathtaking sunsets.Donâ??t miss this uniquely upgraded, single-owner homeâ??schedule your tour today!
$330,000
1620 Vernon Drive Aubrey, TX 76227
- Type:
- Single Family
- Sq.Ft.:
- 1,624
- Status:
- Active
- Beds:
- 3
- Lot size:
- 0.15 Acres
- Year built:
- 2018
- Baths:
- 2.00
- MLS#:
- 20768003
- Subdivision:
- Winn Ridge Ph 1a
ADDITIONAL INFORMATION
Nestled in the sought-after Winn Ridge community of Aubrey and within the highly respected Denton ISD, this north-facing 2018 Pulte-built home is an ideal haven for first-time homebuyers! Combining comfort, style, and an incredible price, this charming residence offers everything a growing family could desire. With newly updated wood floors throughout, this home feels both fresh and welcoming. The open floor plan seamlessly connects the bright living, dining, and kitchen areas, making it perfect for entertaining or everyday family life. The kitchen is a standout, with stunning granite countertops, abundant cabinet space, and a functional layout that will inspire the chef in you. Retreat to the spacious master suite, complete with a walk-in closet and a private en-suite bathroomâyour personal sanctuary after a long day. Step outside to a large, versatile backyard, perfect for gardening, family gatherings, or simply soaking up the Texas sun. As part of the Winn Ridge community, you'll enjoy top-notch amenities, including a resort-style pool, scenic walking trails, and lush parks, ideal for weekend relaxation and recreation. Plus, this location is conveniently close to shopping, dining, and entertainment, adding to the homeâs appeal. With outstanding schools, a family-friendly neighborhood, and a layout perfect for first-time buyers, this home is ready to become your familyâs first place to call âhome.â Donât miss the chance to start your journey here!
$434,500
4420 Hiddenite Road Aubrey, TX 76227
- Type:
- Single Family
- Sq.Ft.:
- 2,940
- Status:
- Active
- Beds:
- 5
- Lot size:
- 0.13 Acres
- Year built:
- 2020
- Baths:
- 3.00
- MLS#:
- 20762426
- Subdivision:
- Hillstone Pointe Ph 1a 2 & 3
ADDITIONAL INFORMATION
**Closing cost assistance negotiable with an acceptable offer** Step into this captivating 5-bedroom, 3-bathroom home, boasting 2,940 square feet of modern living space built in 2020. The heart of the home is an open kitchen with sleek, stainless steel appliances that add a touch of elegance and efficiency to every meal. Entertain in the separate dining room or unwind in the cozy second living area, while the flexible 5th bedroom can also be used as a media room offering flexible options for guests or extra space. The epoxy-coated garage floor completes this home, adding durability and style to your storage and workspace needs. From refined finishes to versatile living areas, this property is truly a captivating blend of style and functionality.
$400,000
2612 Wesley Avenue Aubrey, TX 76227
- Type:
- Single Family
- Sq.Ft.:
- 2,546
- Status:
- Active
- Beds:
- 3
- Lot size:
- 0.14 Acres
- Year built:
- 2018
- Baths:
- 3.00
- MLS#:
- 20766970
- Subdivision:
- Winn Ridge Ph 1b
ADDITIONAL INFORMATION
Gorgeous 2-story in Winn Ridge with beautiful brick elevation and immaculate landscaping! Inside you will find 3 bedrooms, 2.5 baths, second 1st floor living space, large upstairs game room, and 2-car garage! Upgrades and amenities include designer paint tones, an abundance of natural lighting, gorgeous luxury vinyl flooring throughout main living areas, open concept layout great for entertaining, upgraded lighting fixtures, and MORE! Gourmet kitchen boasts an island with breakfast bar, bright white cabinetry, subway tile backsplash, stainless appliances, gas range, and open dining area. Spacious primary retreat offers a luxurious ensuite with dual sinks, garden tub with separate shower, and two walk-in closets. Huge backyard is complete with a large covered patio area!
$390,000
1209 Rosebush Road Aubrey, TX 76227
- Type:
- Single Family
- Sq.Ft.:
- 1,873
- Status:
- Active
- Beds:
- 3
- Lot size:
- 0.14 Acres
- Year built:
- 2021
- Baths:
- 2.00
- MLS#:
- 20761652
- Subdivision:
- Arrow Brooke Ph 4b
ADDITIONAL INFORMATION
This beautiful single-owner home is situated on a semi private lot with open space on one side and unobstructed views of green space from the backyard. It features wood like tile throughout the main living areas including the kitchen. The curb appeal is inviting from the moment you arrive and interior finish out is a perfect balance of contemporary and traditional. This open floor plan is light and bright throughout and has ample patio space to enjoy sitting under the stars. The Arrow Brooke community offers multiple resort style pools, playgrounds, stocked lakes, and easy access to local attractions. Donâ??t miss the opportunity to make this home your own!
- Type:
- Single Family
- Sq.Ft.:
- 1,894
- Status:
- Active
- Beds:
- 3
- Lot size:
- 0.23 Acres
- Year built:
- 2018
- Baths:
- 2.00
- MLS#:
- 20767039
- Subdivision:
- The Meadows Ph Xii
ADDITIONAL INFORMATION
DREAM HOME! This stunning property, nestled in the desirable Meadows Addition, offers a perfect blend of modern comfort and timeless charm. With 3 bedrooms plus a study, this home boasts an open floor plan with updated fixtures and luxury vinyl plank flooring, creating a welcoming atmosphere. The primary bedroom features a spa-like bathroom with dual sinks, a separate shower, and a walk-in closet! The kitchen is a chef's delight with granite countertops, an island, stainless steel appliances, and a spacious pantry! Step outside to a beautiful, HUGE backyard with an extended patio, ideal for entertaining or relaxing. With its prime location near top-rated schools and parks, this home is a true gem that shows like new. Donâ??t miss the opportunity to make it yours!
- Type:
- Single Family
- Sq.Ft.:
- 2,074
- Status:
- Active
- Beds:
- 4
- Lot size:
- 0.1 Acres
- Year built:
- 2024
- Baths:
- 6.00
- MLS#:
- 20766959
- Subdivision:
- High Country Silverado
ADDITIONAL INFORMATION
Spacious one story 4 bedroom 3 bath and study. hard flooring through out main home 36inch cabinets kitchen island covered back patio spray foam attic insulation smart home system
$2,187,500
2880 Fm 2931 Aubrey, TX 76227
- Type:
- Mobile Home
- Sq.Ft.:
- 2,240
- Status:
- Active
- Beds:
- 3
- Lot size:
- 6.84 Acres
- Year built:
- 2001
- Baths:
- 2.00
- MLS#:
- 20765638
- Subdivision:
- J Bridges
ADDITIONAL INFORMATION
Little Bit Country & Still In City⦠The Perfect Mix! How would you like owning 6.84 acres with woods, mature gorgeous trees, hills, and pond⦠to build Your Dream Home (or) enjoy the home on the property new 2001. You feel like youâre in the country & secluded⦠yet 2 miles down the road is Hwy 380 and mins away from all you will need. Out back of your property you donât see your neighbors, just peace and nature! In the last 2 weeks, 11 deer hanging out. The house has separate entry, if you wanted to rent that area. Plenty of land space for a large garden, or anything else you may want to build. Minutes away: 12â to Denton â 20â to Frisco â 10â to Little Elm â 25â to McKinney â 20â Lake Ray Roberts â 8â Lake Lewisville â 1 hour to DFW Airport and soon Universal Studios will be opening just 8 miles away. Do not miss this opportunity, the land in this area is going fast and it's hard to find this many acres available.
$340,000
2930 Trusting Way Aubrey, TX 76227
- Type:
- Single Family
- Sq.Ft.:
- 1,708
- Status:
- Active
- Beds:
- 3
- Lot size:
- 0.15 Acres
- Year built:
- 2022
- Baths:
- 2.00
- MLS#:
- 20765309
- Subdivision:
- Silverado West Ph 6
ADDITIONAL INFORMATION
Beautiful home in Silverado near the new Elementary School. Have access to all amenities that Silverado has to offer. Tennis Courts, Basketball Courts, 2 swimming pools and kids water park and playgrounds. Quick access into DFW with close access to the new tollway extension. ** THIS IS COMING SOON. STATUS WILL BE CHANGED ***
- Type:
- Single Family
- Sq.Ft.:
- 2,468
- Status:
- Active
- Beds:
- 4
- Lot size:
- 0.14 Acres
- Year built:
- 2024
- Baths:
- 3.00
- MLS#:
- 20764644
- Subdivision:
- Sandbrock Ranch
ADDITIONAL INFORMATION
The Raddington floor plan by David Weekley Homes is designed to improve your everyday lifestyle while providing a glamorous atmosphere for social gatherings and special occasions. Begin and end each day in your sensational Ownerâ??s Retreat, which includes a modern en suite bathroom and walk-in closet. The cheerful study presents a versatile opportunity to create your ideal home office, fun and games parlor, or reading lounge. Each guest suite and spare bedroom offers a wonderful place for growing minds to thrive. Explore new vistas of culinary delight in the streamlined kitchen, featuring a corner pantry and a presentation island. Your open floor plan provides a beautiful expanse for you to fill with decorative flair and lifelong memories. Get the most out of each day with the EnergySaverâ?¢ innovations built into every detail of this remarkable new home in Sandbrock Ranch.
$345,000
11012 Klondike Lane Aubrey, TX 76227
- Type:
- Single Family
- Sq.Ft.:
- 1,862
- Status:
- Active
- Beds:
- 3
- Lot size:
- 0.14 Acres
- Year built:
- 2020
- Baths:
- 2.00
- MLS#:
- 20764025
- Subdivision:
- Silverado Ph 3
ADDITIONAL INFORMATION
No MUD or PID! Smile from ear to ear as you have discovered your perfecct home in the vibrant Silverado Master Community! This stunning, seemingly-new 2020 build is move-in ready, offering a modern, airy atmosphere with all the right touches. Boasting 3 spacious bedrooms, 2 pristine bathrooms, and a large, private home office, this homeâ??s open floor plan welcomes natural light through oversized windows, creating an inviting glow throughout. The meticulously manicured landscaping is a showstopper, frequently admired by neighbors and setting the perfect first impression. Inside, the office is ideally positioned at the front of the home, allowing for peaceful, productive days away from the bedrooms. The kidsâ?? rooms are thoughtfully nestled in the heart of the home for easy access, while the luxurious primary suite awaits you at the back. With a spa-inspired en suite full of charm and character, this space promises ultimate relaxation, complemented by a spacious walk-in closet. Living in Silverado means embracing a true community experience with fantastic amenities just steps away. Dive into the resort-style community pool, let little ones splash around in the splash pad, invite family & friends over to the clubhouse to celebrate birthdays and other exciting events or unwind in one of two parks and along the scenic walking trails. Short walking distance to the elementary school, as well as three parks! Two incredible dog parks, and three pools, two of which are under construction! Come by and see if this beautifully designed, light-filled gem could be your next perfect chapter.
$399,000
613 Pawnee Street Aubrey, TX 76227
- Type:
- Single Family
- Sq.Ft.:
- 2,491
- Status:
- Active
- Beds:
- 4
- Lot size:
- 0.09 Acres
- Year built:
- 2015
- Baths:
- 3.00
- MLS#:
- 20761611
- Subdivision:
- Cross Oak Ranch Ph 2 Tr
ADDITIONAL INFORMATION
Awesome home in Crossroads Ranch is ready for new owner! This architectural gem home features luxury vinyl flooring, granite kitchen counters, stainless appliances & stone-Tumble backsplash with nice size breakfast bar open to family room with fireplace. Large primary bedroom and pampered bath. Back yard features a covered porch. There are 3 secondary bedrooms with hall bathroom, there is a study with double doors so would make a great office or work out room. Dining room is nice flex space or second living area. Nice size laundry room with extra cabinet and storage. Desirable elementary school!
$405,000
1924 Tomahawk Trail Aubrey, TX 76227
Open House:
Saturday, 1/25 1:00-3:00PM
- Type:
- Single Family
- Sq.Ft.:
- 2,095
- Status:
- Active
- Beds:
- 4
- Lot size:
- 0.14 Acres
- Year built:
- 2020
- Baths:
- 2.00
- MLS#:
- 20761146
- Subdivision:
- Arrow Brooke Ph 3a
ADDITIONAL INFORMATION
This charming 4-bedroom, 2-bath home is designed for comfort and modern living. As you enter, you'll find 2 living areas that are enhanced by elegant ivory oak vinyl plank flooring, offering a warm and inviting atmosphere throughout. Each bedroom is equipped with walk-in closets, ensuring plenty of storage for everyone. The heart of the home is the eat-in kitchen, complete with an electric cooktop and range, fridge, a kitchen island for extra prep space, and a breakfast bar thatâ??s perfect for casual dining. The kitchen also boasts a walk-in pantry for all your storage needs, complemented by stylish ash quartz countertops and a chic tile backsplash. Step outside to the covered patio, ideal for relaxing or entertaining, while rain gutters help maintain the home's exterior. The property includes a convenient two-door garage, providing easy access and additional storage. As part of the community, you'll enjoy access to an amenity center featuring a pool and a workout facility, perfect for staying active and social. This energy-efficient home is designed for a comfortable lifestyle, combining modern amenities with thoughtful design.
$360,000
3006 Jasper Trail Aubrey, TX 76227
- Type:
- Single Family
- Sq.Ft.:
- 1,776
- Status:
- Active
- Beds:
- 3
- Lot size:
- 0.16 Acres
- Year built:
- 2022
- Baths:
- 2.00
- MLS#:
- 20761579
- Subdivision:
- Silverado West Phase 3
ADDITIONAL INFORMATION
Assumable Loan at an attractive 5.25% rate. Built-in 2022 on a spacious corner lot, this 3-bedroom, 2-bathroom residence spans 1,776 sqft and still smells BRAND NEW. All appliances convey (washer, dryer, and refrigerator) Tankless water heater, Sprinklers front and back, Gutters, Easy-clean windows, Double sinks in both full baths. Charming front porch and spacious back patio for morning coffee or evening relaxation This home is perfect for those seeking a country club lifestyle in the Silverado community, complete with resort-style amenities and even real live lifeguards on duty. Donât miss out on this incredible opportunity â this property is truly a must-see!

The data relating to real estate for sale on this web site comes in part from the Broker Reciprocity Program of the NTREIS Multiple Listing Service. Real estate listings held by brokerage firms other than this broker are marked with the Broker Reciprocity logo and detailed information about them includes the name of the listing brokers. ©2025 North Texas Real Estate Information Systems
Aubrey Real Estate
The median home value in Aubrey, TX is $324,300. This is lower than the county median home value of $431,100. The national median home value is $338,100. The average price of homes sold in Aubrey, TX is $324,300. Approximately 66.86% of Aubrey homes are owned, compared to 26.61% rented, while 6.54% are vacant. Aubrey real estate listings include condos, townhomes, and single family homes for sale. Commercial properties are also available. If you see a property you’re interested in, contact a Aubrey real estate agent to arrange a tour today!
Aubrey, Texas has a population of 5,229. Aubrey is less family-centric than the surrounding county with 33.49% of the households containing married families with children. The county average for households married with children is 40.87%.
The median household income in Aubrey, Texas is $74,216. The median household income for the surrounding county is $96,265 compared to the national median of $69,021. The median age of people living in Aubrey is 35.5 years.
Aubrey Weather
The average high temperature in July is 95.8 degrees, with an average low temperature in January of 31.9 degrees. The average rainfall is approximately 39.9 inches per year, with 1.2 inches of snow per year.



