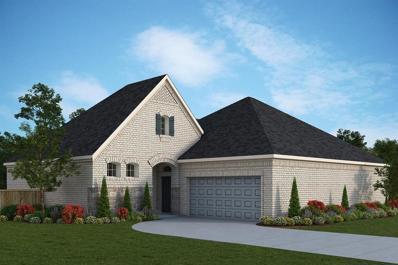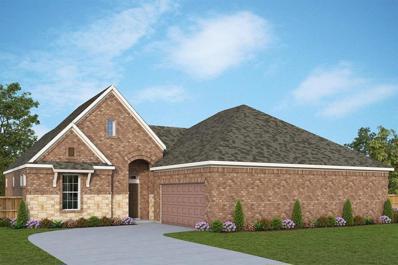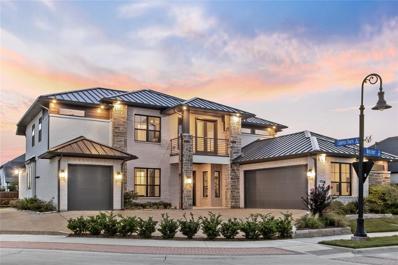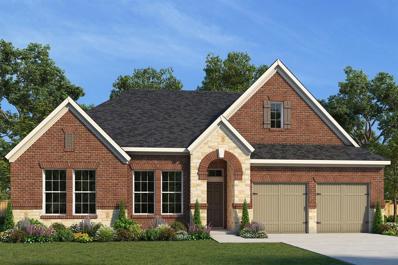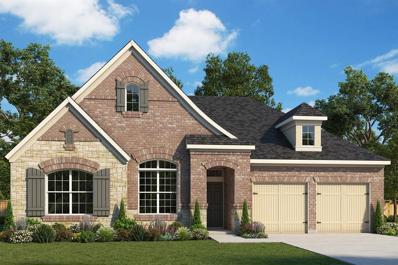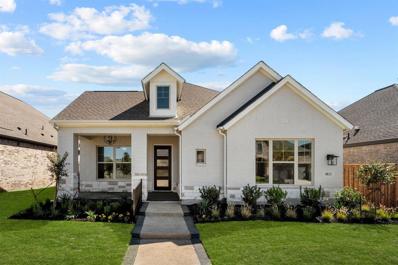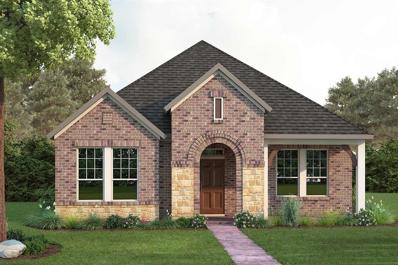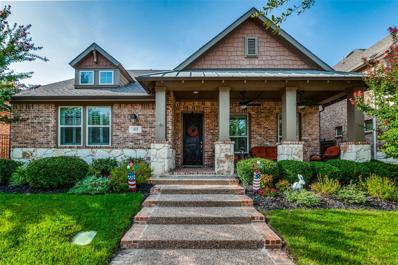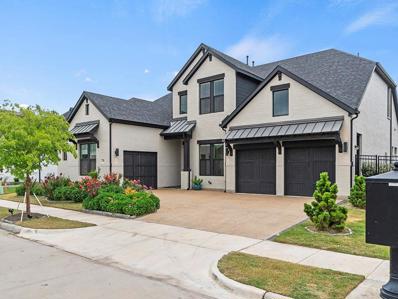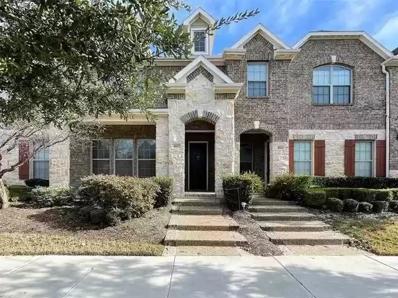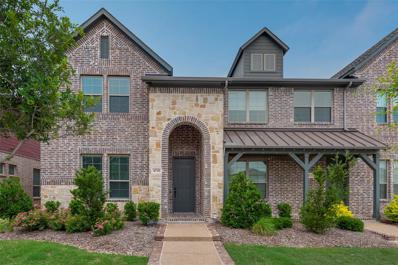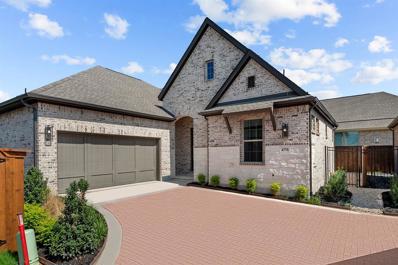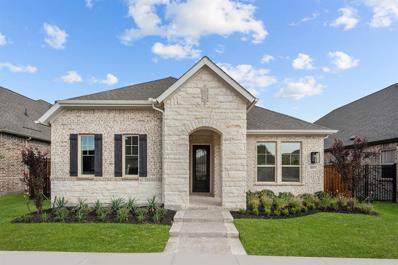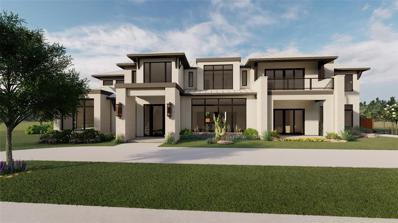Arlington TX Homes for Rent
- Type:
- Single Family
- Sq.Ft.:
- 1,899
- Status:
- Active
- Beds:
- 2
- Lot size:
- 0.11 Acres
- Year built:
- 2024
- Baths:
- 2.00
- MLS#:
- 20699188
- Subdivision:
- Viridian Elements 55+
ADDITIONAL INFORMATION
Welcome to this charming single-family home in a prime location! This cozy property boasts 2 bedrooms and 2 bathrooms, offering a tranquil retreat for you and your loved ones. Step inside to find a beautifully upgraded kitchen, perfect for whipping up delicious meals and entertaining guests. The 14' sloped ceilings create an airy and spacious feel throughout the home, while the over sized soaking tub in the owner's bath provides a luxurious escape after a long day. Enjoy the outdoors on the large extended covered patio, ideal for morning coffee or evening gatherings. With plenty of windows letting in natural light, this home is bright and inviting. The enclosed study with French doors offers a quiet space for work or relaxation, while the large shower in the guest bath adds a touch of elegance. Located across from a charming park, this property offers a private and peaceful setting to gather with friends and neighbors. Close to walking and biking trails & Magnolia Lifestyle Center!
- Type:
- Single Family
- Sq.Ft.:
- 1,864
- Status:
- Active
- Beds:
- 2
- Lot size:
- 0.11 Acres
- Year built:
- 2024
- Baths:
- 2.00
- MLS#:
- 20697816
- Subdivision:
- Viridian Elements 55+
ADDITIONAL INFORMATION
Welcome to this charming single-family home located in the 55+ Active Adult Community of Viridian. This spacious property boasts 2 bedrooms, 2 bathrooms, and over 1800 square feet of living space. Step inside and be greeted by the wall of windows looking out onto your cozy enclosed patio. An upgraded kitchen featuring modern appliances and ample storage space is perfect for entertaining friends and family. The oversized walk-in shower in the master bathroom provides a luxurious retreat after a long day. The enclosed study with French doors offers a quiet space to work or relax. Enjoy the community amenities including miles of walking and biking trails, as well as access to the award-winning Magnolia Lifestyle Center. Don't miss out on this fantastic opportunity to own a home in this coveted community!
$1,209,000
1816 Birds Fort Trail Arlington, TX 76005
- Type:
- Single Family
- Sq.Ft.:
- 3,584
- Status:
- Active
- Beds:
- 5
- Lot size:
- 0.32 Acres
- Year built:
- 2022
- Baths:
- 3.00
- MLS#:
- 20697735
- Subdivision:
- Viridian Village 2b
ADDITIONAL INFORMATION
$30,000 builder incentive available! Finance your dream or add a 4th garage bay to this luxurious 3,584 sq ft home. Set on a corner lot in a 2,000-acre master-planned community, this residence offers 5 bedrooms, 3 bathrooms, a home office, and a 3-car garage with guest parking. Elegant hardwood floors grace the first level. The gourmet kitchen features a quartz waterfall island, perfect for entertaining. A mud room with built-ins adds functionality. The primary suite boasts tray lighting and a spa-like ensuite, complete with a freestanding tub, separate shower, and dual vanities. Enjoy Storm Park's walking trails nearby. The new community center includes pickleball courts and a resort-style pool. This meticulously crafted home blends luxury, comfort, and community amenities. With its prime location, high-end finishes, and thoughtful design, it's ideal for sophisticated living. Experience refined living in this exceptional property. Schedule your tour today!
- Type:
- Single Family
- Sq.Ft.:
- 1,804
- Status:
- Active
- Beds:
- 2
- Lot size:
- 0.11 Acres
- Year built:
- 2024
- Baths:
- 2.00
- MLS#:
- 20697519
- Subdivision:
- Viridian Elements 55+
ADDITIONAL INFORMATION
Modern upgrades blend beautifully with traditional and timeless details. Custom cabinetry is featured throughout the home. The Kitchen boasts a GE 5-burner gas cooktop and elegant quartz countertops. The large kitchen island can seat up to four and provides extra space for prepping and serving. Large picture windows look out to your backyard oasis. A beautiful Coronado stacked stone fireplace adds ambiance to the spacious Family Room. The enclosed Study, located in the front of the home, is a perfect workspace. The Owners Retreat features a walk-in super shower. Upgraded wood flooring and black matte fixtures throughout. Resort-style amenities and engaging activities are just a short stroll away. Come see what life is like in Elements at Viridian!
- Type:
- Single Family
- Sq.Ft.:
- 1,804
- Status:
- Active
- Beds:
- 2
- Lot size:
- 0.13 Acres
- Year built:
- 2024
- Baths:
- 2.00
- MLS#:
- 20696906
- Subdivision:
- Viridian Elements 55+
ADDITIONAL INFORMATION
Welcome to your new home in the heart of a vibrant 55+ Active Adult community! This charming single-family home offers 2 bedrooms and 2 bathrooms, spread out over a spacious 1800 square feet. Step inside and you'll find a luxurious owner's bath complete with an oversized garden tub and separate shower, perfect for unwinding after a long day. The cozy fireplace in the living room is ideal for chilly nights, while the enclosed study with French doors provides a quiet retreat for work or relaxation. The upgraded kitchen features modern appliances and plenty of counter space for meal prep, while the extended covered porch is ideal for enjoying your morning coffee or hosting summer BBQs. Guests will appreciate the convenience of a shower in the guest bath. Located across from a green park, this home is perfect for gathering with friends and family. You'll also be just steps away from walking and biking trails, as well as the award-winning Magnolia Lifestyle Center.
- Type:
- Single Family
- Sq.Ft.:
- 2,067
- Status:
- Active
- Beds:
- 3
- Lot size:
- 0.13 Acres
- Year built:
- 2024
- Baths:
- 2.00
- MLS#:
- 20696880
- Subdivision:
- Viridian Elements 55+
ADDITIONAL INFORMATION
This 3 Bedroom with Study is a rare find! What space will you create in the Hobby Room? Modern upgrades blend beautifully with traditional and timeless details. Custom cabinetry is featured throughout the home. The Kitchen boasts a wood vent hood, GE induction cooktop, double ovens, and elegant quartz countertops. The large island can seat up to four, and provides extra space for prepping and serving. This open-concept layout is perfect for entertaining family and friends. In the Family Room the floor-to-ceiling Coronado stone fireplace steals the spotlight. Large picture windows look out to your backyard oasis. The Owners Retreat features a garden soaking tub and separate shower. Wood flooring and black fixtures can be found throughout the home. Contact the David Weekly at Elements at Viridian Team to learn about the amazing resort-style amenities you'll enjoy after moving into this lovely new home in Arlington, Texas.
- Type:
- Single Family
- Sq.Ft.:
- 2,139
- Status:
- Active
- Beds:
- 2
- Lot size:
- 0.14 Acres
- Year built:
- 2024
- Baths:
- 2.00
- MLS#:
- 20696846
- Subdivision:
- Viridian Elements 55+
ADDITIONAL INFORMATION
Let time stand still as you enjoy park views while watching the sun set from your front porch. Located on a quiet street within walking distance of resort style amenities. Upon entering you'll find a generous sized Study with closet space. The elegant Kitchen is accented with glimmers of gold and an emerald green island. White quartz countertops, a single bowl sink, decorative backsplash, and wood flooring are some of the upgrades that can be found throughout this well appointed home. The coronado stone fireplace decorates a corner of the Family Room. The adjacent Sunroom features Western Sliders that open onto an extended covered porch. You'll find a mudroom to keep you organized as you enter from the 3 car garage. The Owners Retreat is tucked away in the back of the home and features a large semi-frameless glass enclosed shower, complete with a shower seat and tiled to the ceiling. With limited opportunities to move in by the end of the year, don't hesitate to visit Elements Viridian
- Type:
- Townhouse
- Sq.Ft.:
- 1,816
- Status:
- Active
- Beds:
- 3
- Lot size:
- 0.05 Acres
- Year built:
- 2018
- Baths:
- 3.00
- MLS#:
- 20695222
- Subdivision:
- Viridian Ph 1g
ADDITIONAL INFORMATION
Stunning modern townhouse offers an open-concept layout with sleek, contemporary finishes. The spacious living area is bathed in natural light from large windows and features high ceilings, hardwood floors, and a minimalist aesthetic. The gourmet kitchen boasts stainless steel appliances, granite countertops, and a large island, perfect for entertaining. Upstairs, the owner suite features vaulted ceiling and includes a luxurious ensuite bathroom with a walk-in shower and double vanity, alongside ample closet space: linen closet, regular and a walk in closet! Additional bedrooms are generously sized, with a stylish shared bathroom. Located in the middle of the hustle and bustle of city living, youâre near shopping centers restaurants and more! Enjoy all Viridian has to offer such as the Lake Club, Sailing Center, the neighborhood elementary, swimming pools, volleyball and tennis courts, jogging trails, multiple parks, and more!
- Type:
- Single Family
- Sq.Ft.:
- 3,186
- Status:
- Active
- Beds:
- 3
- Lot size:
- 0.15 Acres
- Year built:
- 2014
- Baths:
- 3.00
- MLS#:
- 20693395
- Subdivision:
- Viridian Village 1b
ADDITIONAL INFORMATION
You will not want to miss this empeccably maintained 3 bedroom, 3 living rooms, 3 bathroom home with a 3 car garage in the sought after master planned community of Viridian. As you walk up the expansive porch you are greeted by beautiful wood flooring and a host of upgrades including new carpet 2 months ago. The home features a whole house water softener, custom designed primary closet storage system and a Wi Fi controlled sprinkler system. The large stained back patio is perfect for outdoor living complemented by ceiling fams on both the front and back patio. Enjoy low maintenance landscaping with astro turf and river rocks in the backyard. The community offers an array of amenities including parks, walking, running, and biking trails, as well as tennis and pickleball just to name a few. Centrally located between Dallas and Fort Worth and close to the Arlington entertaiment district. This home provides both convenience and comfort.
- Type:
- Townhouse
- Sq.Ft.:
- 1,326
- Status:
- Active
- Beds:
- 2
- Lot size:
- 0.08 Acres
- Year built:
- 2023
- Baths:
- 2.00
- MLS#:
- 20693097
- Subdivision:
- Viridian Village 2d
ADDITIONAL INFORMATION
VIRIDIAN 2023 SPACIOUS ONE STORY MODERN CADENCE LUXURY TOWNHOME WITH COVERED PATIO, features an open concept with vaulted ceilings natural light. The kitchen has an oversized island with modern cabinets and quartz countertops throughout. This Open floorplan makes the one story home feel spacious and cozy. The Owners Suite looks out to a relaxing outdoor patio area that is perfect for entertaining guests. The secondary bedroom has an adjoining bathroom with modern gray cabinets and marble countertops! Larger front patio facing the landscaped median, Two car garage with Extended Driveway. This home has it all including resort style amenities. Viridian is a 2,000-acre master planned community, five major lakes, 500 acres of lakes, rivers, streams and wetlands. Viridian is an Audubon Gold Signature Standards community. Viridian has its own highly acclaimed Elementary School. Also Listed for Lease $3000 MLS#20748801. .Sunday Open House Attendees Quailfy for $3000 in Seller Paid Concessions with a full price, closed and funded contract.
Open House:
Wednesday, 11/13 8:00-7:00PM
- Type:
- Townhouse
- Sq.Ft.:
- 2,220
- Status:
- Active
- Beds:
- 3
- Lot size:
- 0.07 Acres
- Year built:
- 2018
- Baths:
- 3.00
- MLS#:
- 20683265
- Subdivision:
- Viridian Village 2a
ADDITIONAL INFORMATION
Welcome to a rare find that beautifully combines modern comfort and elegance. This property features a refreshing neutral color scheme that adds sophistication and tranquility, instantly making you feel at home. Recently updated with fresh interior paint, the surfaces gleam under the sun, enhancing the overall atmosphere. The primary bathroom offers double sinks for streamlined routines and ample space for personal toiletries. The kitchen blends functionality with visual appeal, showcasing all stainless steel appliances known for durability and efficiency. An accent backsplash and center island add focal points of interest seamlessly into the design. Combining modern living with chic aesthetics, this home epitomizes comfortable suburban living. Own a piece of idyllic luxury a perfect backdrop for making lasting memories and embracing a future filled with joy and contentment.
$1,034,600
1403 Lone Eagle Way Arlington, TX 76005
Open House:
Sunday, 11/17 1:00-5:00PM
- Type:
- Single Family
- Sq.Ft.:
- 3,904
- Status:
- Active
- Beds:
- 5
- Lot size:
- 0.45 Acres
- Year built:
- 2018
- Baths:
- 5.00
- MLS#:
- 20664481
- Subdivision:
- Viridian Village 2a
ADDITIONAL INFORMATION
Welcome to your dream home located in one of Arlington's premier communities. This stunning home features 5 spacious bedrooms and 4 and a half bathrooms, Nestled in a community renowned for its top-rated HEB school district. Home sits on a massive near -half acre (one of the largest lots in Viridian) with its back to a beautiful greenbelt that is loaded down with bluebonnets by early summer. The open floor plan invites you right into spacious interior. Check out the beautiful and well thought out kitchen: Featuring modern appliances, ample counter space, and a large island, As a part of the viridian subdivision, you'll have access to park, trails, multiple swimming pools. Ready to move in.
$1,750,000
1308 Isle Cove Drive Arlington, TX 76005
- Type:
- Single Family
- Sq.Ft.:
- 4,152
- Status:
- Active
- Beds:
- 4
- Lot size:
- 0.27 Acres
- Year built:
- 2021
- Baths:
- 5.00
- MLS#:
- 20652708
- Subdivision:
- Vridian
ADDITIONAL INFORMATION
Would you like to live on an island? Don't miss this unique chance to spend time on a stunning island. The Grantley is a spacious home perfect for a growing family or multiple generations under one roof. Located in the greater Viridian community with lakes, walking trails, a beach, a sailing club, and a clubhouse, this highly upgraded property is perfect for your family. The homeâs layout includes a luxurious owner's suite and private guest suite on the main level and adjacent to it is the carriage garage modified as a living space with kitchen. Other features of the home include vaulted ceilings in the family and dining rooms, two second floor bedrooms, a game-room and a generous covered patio. The large sliding doors in the living space opens the entire house to the newly built pool overlooking the lake and green belt on the other side. A first floor office provides the space to work from home. Schedule an appointment today to learn more about this perfect family home.
- Type:
- Townhouse
- Sq.Ft.:
- 1,576
- Status:
- Active
- Beds:
- 2
- Lot size:
- 0.06 Acres
- Year built:
- 2013
- Baths:
- 3.00
- MLS#:
- 20624756
- Subdivision:
- Viridian Village 1b
ADDITIONAL INFORMATION
This lovely well-maintained home located in the heart of Viridian Master-Planned Community. The main living and dining boast with gorgeous New Luxury Plank Floors and granite counters throughout with an abundance of natural light cascading in from all directions. This home includes a refrigerator with almost new appliances, lots of counter space in the kitchen area along with an exquisite patio area for outside sitting and entertaining, blackout window coverings in the bedrooms. Plenty of shopping and restaurants nearby, sports and entertainment hub, all within 3 miles of Texas Rangers and Dallas Cowboy Stadiums. HOA provides 6 pools, one being an adult infinity: walking, biking and jogging trails throughout along the Trinity River, sand beach and volleyball, tennis and pickleball courts and a sailing center.
Open House:
Saturday, 11/16 11:00-3:00PM
- Type:
- Townhouse
- Sq.Ft.:
- 2,201
- Status:
- Active
- Beds:
- 3
- Lot size:
- 0.07 Acres
- Year built:
- 2019
- Baths:
- 3.00
- MLS#:
- 20617425
- Subdivision:
- Viridian Village 2c
ADDITIONAL INFORMATION
One year of HOA covered! Experience the epitome of modern living in this captivating 3-bedroom townhome nestled in the coveted Viridian subdivision. Step inside to discover a luminous and airy ambiance complemented by exquisite flooring and designer lighting fixtures. The chef-inspired kitchen is a masterpiece with its expansive island, stunning granite countertops, chic backsplash, and high-end stainless steel appliances. Unwind in the lavish owner's retreat featuring a serene sitting area, spa-like walk-in shower, and a grand oversized closet. Upstairs, you'll find ample bedrooms and a versatile game room, perfect for entertaining guests. Enjoy the convenience of a low-maintenance lifestyle with exterior upkeep managed by the HOA. Ideally situated just moments away from ATT Stadium, Six Flags over Texas, and an array of local dining and entertainment options. Plus, benefit from being part of the acclaimed HEBISD. Don't miss the chance to make this dream home yours!
- Type:
- Single Family
- Sq.Ft.:
- 2,024
- Status:
- Active
- Beds:
- 2
- Lot size:
- 0.13 Acres
- Year built:
- 2024
- Baths:
- 2.00
- MLS#:
- 20594965
- Subdivision:
- Viridian Elements 55+
ADDITIONAL INFORMATION
This beautifully upgraded one-story lock-and-leave home is located next door to the neighborhood horseshoe park. The welcoming entry opens onto expansive sight lines with 12-foot soaring ceilings in the Family Room. The enclosed Study could be used as an extra guest room or private work space. This open-concept layout is perfect for entertaining family and friends. Wood flooring can be found throughout the main living areas. In the kitchen you'll find quartz countertops with custom cabinetry and updated fixtures. The kitchen island can seat up to four and provides extra space for prepping and serving. Large picture windows look out to your backyard oasis, and the fireplace in the family room makes for a cozy gathering. The Ownerâs Retreat features an oversized spa-like shower. Call David Weekleyâs Elements at Viridian Team to learn about the industry-leading warranty and EnergySaver⢠features included with this new construction home for sale in Arlington, Texas!
- Type:
- Single Family
- Sq.Ft.:
- 1,864
- Status:
- Active
- Beds:
- 2
- Lot size:
- 0.11 Acres
- Year built:
- 2024
- Baths:
- 2.00
- MLS#:
- 20589894
- Subdivision:
- Viridian Elements 55+
ADDITIONAL INFORMATION
- Type:
- Single Family
- Sq.Ft.:
- 2,024
- Status:
- Active
- Beds:
- 2
- Lot size:
- 0.13 Acres
- Year built:
- 2024
- Baths:
- 2.00
- MLS#:
- 20589838
- Subdivision:
- Viridian Elements 55+
ADDITIONAL INFORMATION
- Type:
- Single Family
- Sq.Ft.:
- 1,864
- Status:
- Active
- Beds:
- 2
- Lot size:
- 0.11 Acres
- Year built:
- 2024
- Baths:
- 2.00
- MLS#:
- 20584601
- Subdivision:
- Viridian Elements 55+
ADDITIONAL INFORMATION
Start living your best life with this splendid new home in Elements at Viridian. This uniquely designed home welcomes you inside with 12-foot ceilings. Windows surround the extended covered porch and allows an abundance of natural light coming through. The chef's kitchen is a focal point of the home with beautiful quartz countertops, 5-burner gas cooktop, and built-in appliances. The island offers plenty of space to gather and whip up family favorites. The openness of the family room, kitchen, and dining makes it easy to entertain. Cozy up to the fireplace for a nice, quiet and relaxing evening at home. Your guests will enjoyed a private wing where you'll find an enclosed study with French doors that could double as an additional guest room. The Ownerâs Retreat features a spectacular vaulted ceiling, soaker tub with separate shower, and double vanities. Come see how active adult 55+ living is different in Elements at Viridian!
$2,400,000
1309 Viridian Park Lane Arlington, TX 76005
- Type:
- Single Family
- Sq.Ft.:
- 5,614
- Status:
- Active
- Beds:
- 4
- Lot size:
- 0.41 Acres
- Baths:
- 6.00
- MLS#:
- 20578383
- Subdivision:
- Viridian
ADDITIONAL INFORMATION
Beautifully located in Viridian, this gorgeous custom Modern Contemporary home by Glendarroch Homes will be available summer 2025! Enjoy views of the lake in this open and spacious floorplan including a large great room with a double-sided fireplace and outdoor living with kitchen and firepit features perfect for entertaining. The lower floor also includes a gorgeous custom kitchen with high-end appliances, butler's pantry and dining room with a beautiful wine display. From the 3-car garage you can drop your things in the mudroom or utility room on your way to the kitchen and pantry area. The office and master suite will offer lake views, while the guest suite has more privacy. The upper level has 2 bedrooms with ensuite bathrooms, a media room and game room with a wet bar and a balcony overlooking the lake. We have designed an exercise room that could also be used as a 5th bedroom with access to a full bath in the hall. The floor plan includes a space for a future elevator.

The data relating to real estate for sale on this web site comes in part from the Broker Reciprocity Program of the NTREIS Multiple Listing Service. Real estate listings held by brokerage firms other than this broker are marked with the Broker Reciprocity logo and detailed information about them includes the name of the listing brokers. ©2024 North Texas Real Estate Information Systems
Arlington Real Estate
The median home value in Arlington, TX is $311,600. This is higher than the county median home value of $310,500. The national median home value is $338,100. The average price of homes sold in Arlington, TX is $311,600. Approximately 51.07% of Arlington homes are owned, compared to 41.76% rented, while 7.17% are vacant. Arlington real estate listings include condos, townhomes, and single family homes for sale. Commercial properties are also available. If you see a property you’re interested in, contact a Arlington real estate agent to arrange a tour today!
Arlington, Texas 76005 has a population of 392,304. Arlington 76005 is less family-centric than the surrounding county with 33.01% of the households containing married families with children. The county average for households married with children is 34.97%.
The median household income in Arlington, Texas 76005 is $65,481. The median household income for the surrounding county is $73,545 compared to the national median of $69,021. The median age of people living in Arlington 76005 is 33.1 years.
Arlington Weather
The average high temperature in July is 94.9 degrees, with an average low temperature in January of 34 degrees. The average rainfall is approximately 39.5 inches per year, with 1.2 inches of snow per year.
