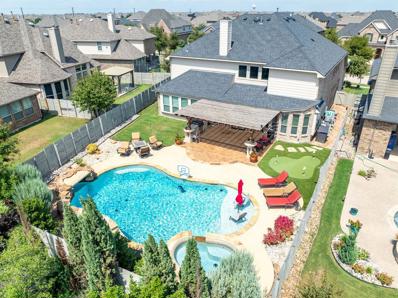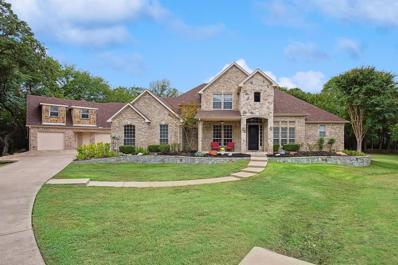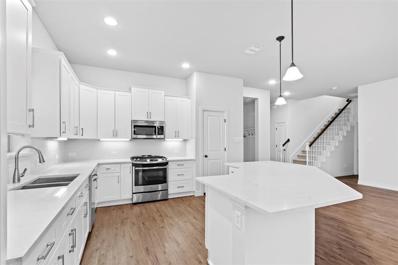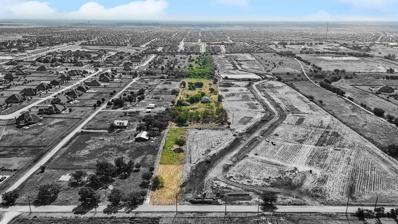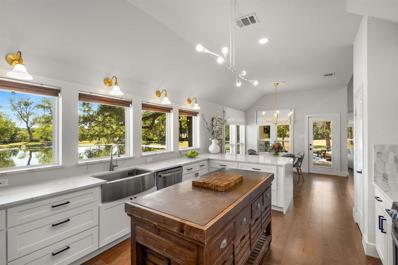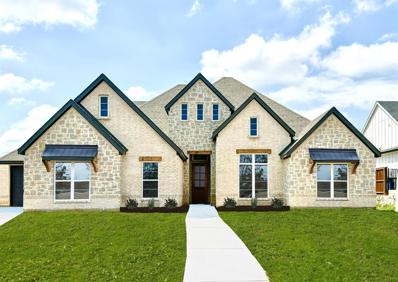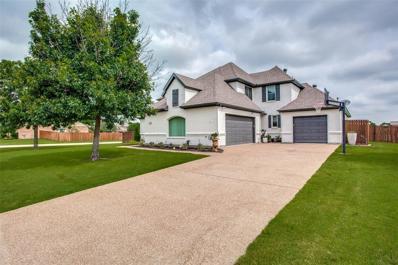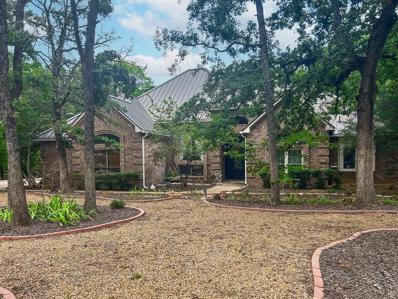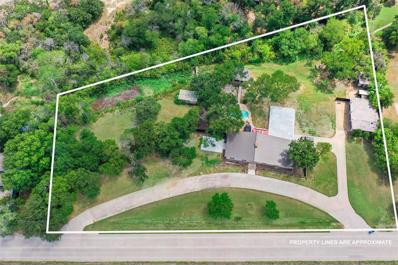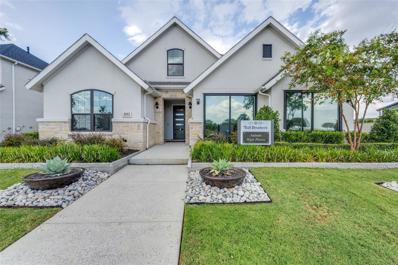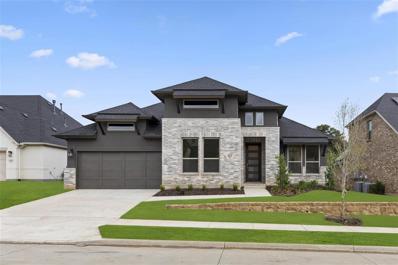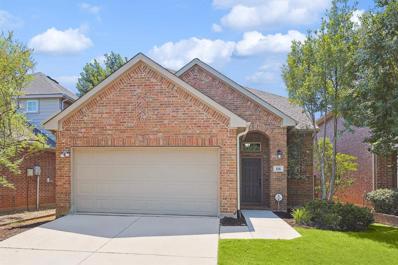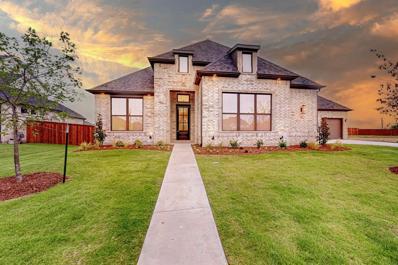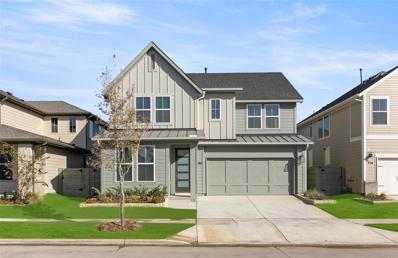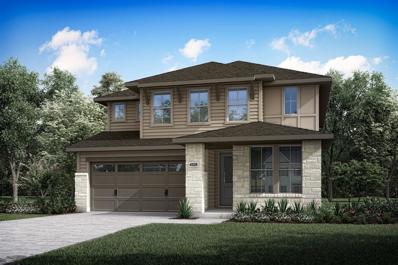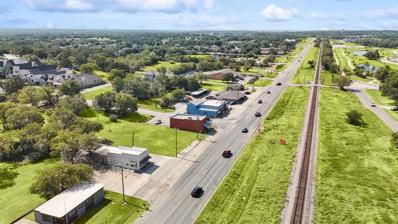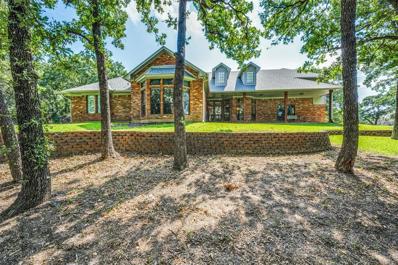Argyle TX Homes for Rent
$825,000
1521 5th Street Argyle, TX 76226
- Type:
- Single Family
- Sq.Ft.:
- 3,766
- Status:
- Active
- Beds:
- 4
- Lot size:
- 0.25 Acres
- Year built:
- 2015
- Baths:
- 4.00
- MLS#:
- 20714583
- Subdivision:
- Harvest Ph 1
ADDITIONAL INFORMATION
Welcome to your new home in the sought-after Harvest Community! This immaculate 2-story residence sits on an expansive lot, ideal for hosting gatherings. The backyard is a true retreat, featuring a sparkling chlorine pool, an 8-person spa, a massive pergola with a built-in grill & a turf putting green. Inside, the home boasts an open, airy layout with soaring ceilings, neutral tones & abundant natural light. The living room, with its 2-story ceiling & shiplap fireplace, flows seamlessly into the kitchen, which offers a gas cooktop, two-toned cabinets, butler & walk-in pantries. The main floor also includes a private owner's suite, a guest room & an executive office. Upstairs, enjoy an oversized game room, media room, loft with a built-in desk, 2 additional bedrooms & 2 baths. Notable updates include fresh interior paint, new upstairs flooring, Elfa shelving & enhanced landscaping. Community amenities include playgrounds, pools, fitness centers & dog parks, making this home a must-see!
$950,000
2888 Britt Drive Argyle, TX 76226
- Type:
- Single Family
- Sq.Ft.:
- 3,538
- Status:
- Active
- Beds:
- 5
- Lot size:
- 1.22 Acres
- Year built:
- 2001
- Baths:
- 3.00
- MLS#:
- 20719484
- Subdivision:
- Briarcreek
ADDITIONAL INFORMATION
This home will check all your boxes! Sitting on a beautifully wooded 1.22 acre lot this five bed and three bath gem combines the closeness to community amenities and the sereneness of the country. This cul de sac beauty sits in Argyle ISD school zone, has no HOA and is an unincorporated county residence. Also included on the property is 740 square feet of additional living space with a guest apartment with its own garage. The home also has a 10 foot deep pool with spa and diving board for you to spend time with friends and family enjoying the wooded views. Solar Panels, three additional garages and dual fireplaces provide extra amenities for the homeâs next owner. Come and see in person all this home has to offer.
$505,000
125 Lilypad Bend Argyle, TX 76226
- Type:
- Single Family
- Sq.Ft.:
- 2,613
- Status:
- Active
- Beds:
- 3
- Lot size:
- 0.14 Acres
- Year built:
- 2013
- Baths:
- 3.00
- MLS#:
- 20718202
- Subdivision:
- Harvest Ph 1
ADDITIONAL INFORMATION
Discover this beautifully updated, east-facing residence in the sought-after Harvest by Hillwood community, zoned for the acclaimed Argyle ISD. This home boasts fresh paint, new carpet in the bedrooms and upstairs, and a fully renovated kitchen featuring sleek quartz countertops and stylish cabinetry. The popular David Weekly floor plan includes three bedrooms downstairs, three bathrooms, a dedicated study, and a versatile upstairs space that can serve as a secondary living area or a fourth bedroom. Enjoy the benefits of owned solar panels that reduce utility costs and enhance energy efficiency. Located within walking distance to the Harvest Farmhouse Coffee Shop, fishing pond, playgrounds, swimming pools, fitness center, soccer fields, sand volleyball courts, basketball courts, and community garden plots, this home offers an active lifestyle. Plus, it's conveniently close to shops and restaurants, with easy access to DFW Airport for seamless travel. Don't miss this blend of luxury, comfort, and sustainabilityâmake this home yours today!
$429,000
1324 Millerbird Way Argyle, TX 76226
- Type:
- Single Family
- Sq.Ft.:
- 2,209
- Status:
- Active
- Beds:
- 4
- Lot size:
- 0.15 Acres
- Year built:
- 2021
- Baths:
- 2.00
- MLS#:
- 20718105
- Subdivision:
- Harvest Mdws Ph 5
ADDITIONAL INFORMATION
This gorgeous home has been meticulously maintained & is move-in ready, located in the amenity-rich Harvest Meadows neighborhood. You are greeted by excellent curb appeal with lush landscaping & a charming front porch. Inside, a beautiful foyer light illuminates the entryway, setting the tone for the open-concept floorplan that flows effortlessly. The home is bathed in natural light & features wood-look tile flooring throughout the main living areas. At the heart of the home is an incredible chefâs kitchen, showcasing bright white cabinetry, a large island with breakfast bar & a designer tile backsplash. The kitchen opens to a sunlit dining area & a cozy living room with a stone corner gas fireplace. The primary suite is a tranquil retreat tucked at the back of the house for added privacy. With abundant storage throughout, including generous closets & ample cabinetry, this home is both functional & stylish. Enjoy outdoor living on the covered patio. Don't miss this move-in ready gem!
$346,900
1008 3rd Street Argyle, TX 76226
- Type:
- Townhouse
- Sq.Ft.:
- 1,365
- Status:
- Active
- Beds:
- 2
- Lot size:
- 0.07 Acres
- Year built:
- 2022
- Baths:
- 2.00
- MLS#:
- 20721164
- Subdivision:
- Harvest Twnhms Ph 1
ADDITIONAL INFORMATION
Welcome to this Luxury One story Pristine townhome located in the highly desirable Harvest community. This townhome invites you in with an open floor plan featuring a gourmet kitchen, spacious living and dining area with beautiful luxury vinyl flooring. The kitchen has new stainless steel appliances, gas stove, dishwasher and microwave.ÂÂThe backsplash is the gorgeous upgrade harringbone package, quartz countertops and hasÂÂlots of cabinets for storage. It also features wider hallways, tall ceilings, an extra large master bedroom with plush carpet, large shower and extra large closet for your comfort. The low maintenance living comes with the HOA package. This includes ultra cable and internet, exterior maintenance, windows, roof, landscaping, yard maintenance, and the extra HOA insurance thatâs helps cover your townhome. Schedule a time and come view luxury living today!
$1,750,000
7331 Faught Road Argyle, TX 76226
- Type:
- Land
- Sq.Ft.:
- n/a
- Status:
- Active
- Beds:
- n/a
- Lot size:
- 15.07 Acres
- Baths:
- MLS#:
- 20718108
- Subdivision:
- Patrick Rock
ADDITIONAL INFORMATION
Investors, builders, rehabbers, and visionariesâthis 15-acre gem in Argyle ISD is your opportunity to create something extraordinary! Nestled away from the bustle, this property offers breathtaking sunsets and serene seclusion. With a residence and multiple outbuildings, the potential here is limitless. Perfect for a new development, rehab project, or a private retreat. The property is being sold AS IS, with NO survey provided. Buyer to purchase survey if one is needed. Pictures included from DentonCAD show approximate boundaries. Buyers should conduct their own due diligence regarding property lines, use, taxes, and ALL zoning. Donât miss out on this rare find! NO KNOWN RESTRICTIONS! Seller is an Estate.
$690,000
1528 12th Street Argyle, TX 76226
- Type:
- Single Family
- Sq.Ft.:
- 3,757
- Status:
- Active
- Beds:
- 4
- Lot size:
- 0.17 Acres
- Year built:
- 2018
- Baths:
- 4.00
- MLS#:
- 20689757
- Subdivision:
- Harvest Ph 3b
ADDITIONAL INFORMATION
Gorgeous Pool in Argyle ISD comes with amazing home in Harvest. Youve still got plenty of time to enjoy the warm weather in your new backyard oasis and then, you can start enjoying your pool HEATED in the winter. Win win. The home is ready for immediate move in, just needs YOU. Truly, its hard to get more home for your money than this gem. It's got a wide open floor plan with a huge kitchen with a generous stainless steel appliance package overlooking a large living room with huge windows providing tons of natural light. The oversized primary suite has a sitting area, walk-in closet, frameless glass shower, and soaking tub. Talk about a homeowners retreat! Downstairs also has an office AND 2nd bedroom, perfect for littles, guests or easily could be a second office. Upstairs, youll see two more bedrooms, the loft and expansive media space. Harvest is an amazing community with best in class amenities, workout facilities and schools. Great home, great community in a great location.
- Type:
- Single Family
- Sq.Ft.:
- 3,770
- Status:
- Active
- Beds:
- 4
- Lot size:
- 0.26 Acres
- Year built:
- 2010
- Baths:
- 4.00
- MLS#:
- 20720243
- Subdivision:
- Lantana
ADDITIONAL INFORMATION
RARE FIND! Stunning Drees built home on an oversized golf course lot, featuring 4 bedrooms and 3.5 bathrooms in the desirable Lantana community of Dakota (with no thru traffic!) This spacious home features a 3-car garage, large game room, media room, large bedrooms, formal dining, and study. The open floor plan boasts soaring ceilings in the living room, a large stone fireplace, strip oak hardwood flooring, 7-inch floor moldings and tons of storage. The open kitchen is a chef's delight with double ovens, a gas cooktop, large island, knotty Alder custom cabinets and natural stone countertops. The master bedroom is conveniently located on the lower level with on suite bathroom and a large closet. Additional highlights include a new 2024 roof and gutters. Enjoy Lantana amenities such as the fitness centers, basketball courts, jogging and bike paths, greenbelts, swimming pools, ponds, playgrounds, tennis courts, pickleball courts, BBQ pavilion, and golf. It's a must see!
$1,150,000
213 Forest Trail Argyle, TX 76226
- Type:
- Single Family
- Sq.Ft.:
- 2,857
- Status:
- Active
- Beds:
- 5
- Lot size:
- 4 Acres
- Year built:
- 1992
- Baths:
- 3.00
- MLS#:
- 20715170
- Subdivision:
- The Settlement
ADDITIONAL INFORMATION
Modern farmhouse located on 4 acres in Argyle, this truly is a one-of-a-kind estate. The striking white brick façade, surrounded by mature trees, leads to a grand entrance w-a 3 car garage. Inside, the Living Room features a cozy Fireplace with views of the pond and backyard from all windows. Flowing seamlessly into the Chefâs Kitchen, it has a waterfall breakfast bar, farmhouse sink + premium SS apps. The Primary Suite is a serene retreat with backyard access and a spa-like en-suite bath, complete with an enclosed shower, soaking tub, and dual sinks. The home also offers a first-floor Guest Bedroom, an upstairs Loft, and dual guest bedrooms. Step outside to an expansive patio and deck perfect for entertaining, tranquil views of the stocked pond, ideal for fishing or kayaking. This estate is fully renovated, including a Class 4 roof, a new 2024 septic system, and new addition. A separate barndominium provides additional 865 sq ft of living space, a workout area, and a private studyâ
- Type:
- Single Family
- Sq.Ft.:
- 3,307
- Status:
- Active
- Beds:
- 4
- Lot size:
- 0.28 Acres
- Year built:
- 2023
- Baths:
- 3.00
- MLS#:
- 20720277
- Subdivision:
- The Lakes Of Argyle
ADDITIONAL INFORMATION
Beautiful single story custom home in the charming community of The Lakes of Argyle. Here you will enjoy the small charm of this community along with the parks, excellent schools, and acres of open-space trails. This home includes upgraded features such as granite counter tops, custom cabinetry, large walk-in shower, and much, much more. Must see this beautiful home.
$689,000
308 Creekside Trail Argyle, TX 76226
- Type:
- Single Family
- Sq.Ft.:
- 3,373
- Status:
- Active
- Beds:
- 5
- Lot size:
- 0.32 Acres
- Year built:
- 2005
- Baths:
- 4.00
- MLS#:
- 20719613
- Subdivision:
- Country Lakes
ADDITIONAL INFORMATION
Beautiful 5b 4b home in Argyle ISD with TWO master bedrooms downstairs and 3 bedrooms, 2 bath, media-playroom upstairs. Large home office, spacious kitchen, breakfast nook and formal dining. Large corner lot with no rear neighbors. 3 car garage spaces.
$825,000
517 Primrose Court Argyle, TX 76226
- Type:
- Single Family
- Sq.Ft.:
- 2,716
- Status:
- Active
- Beds:
- 4
- Lot size:
- 1.52 Acres
- Year built:
- 1990
- Baths:
- 3.00
- MLS#:
- 20713503
- Subdivision:
- Shadow Wood Estates
ADDITIONAL INFORMATION
Welcome to this stunning single-story, immaculately maintained, 4 bedroom home in the highly desirable Shadow Wood Estates, located in the prestigious Argyle ISD. This split floorplan gem offers privacy and ample space for living and entertaining. As you step inside, you'll be greeted by a wall of picture windows that frame breathtaking views of the sparkling pool and the heavily treed lot, ensuring a tranquil and private setting. The natural light that pours in through these windows enhances the open and airy feel of the home. The heart of the home is the eat-in kitchen, beautifully updated with granite countertops and ample cabinetry. With four spacious bedrooms, there's plenty of room for everyone to have their own space. The split floorplan design offers privacy and convenience. The oversized garage boasts room for a fridge, it has a dog bath and an elevator lift for items stored in the decked attic! Schedule your private tour today!
$1,340,000
1502 Country Club Road Argyle, TX 76226
- Type:
- Single Family
- Sq.Ft.:
- 4,537
- Status:
- Active
- Beds:
- 4
- Lot size:
- 3 Acres
- Year built:
- 1971
- Baths:
- 3.00
- MLS#:
- 20709639
- Subdivision:
- Fairway Acres
ADDITIONAL INFORMATION
This charming Argyle ISD, close to Liberty, home presents a blank slate for creativity. Discover this unique offering located on Country Club Rd, just a stone's throw from the golf course. It features numerous recent updates and enhancements, with some still in progress, allowing you to personalize it further. Two additional concrete foundations have been laid, one for a substantial master suite with a living area, and another for a sizable flex room on the opposite side of the house. The potential here is immense. Upon completion, this property will span over 6000 sq ft. Seize this chance now. Professional photographs are forthcoming. If you're not keen on completing the work yourself, inquire about our finished-out pricing option.
$899,000
1112 Lakeview Lane Argyle, TX 76226
- Type:
- Single Family
- Sq.Ft.:
- 3,580
- Status:
- Active
- Beds:
- 4
- Lot size:
- 0.2 Acres
- Year built:
- 2022
- Baths:
- 4.00
- MLS#:
- 20718277
- Subdivision:
- Harvest Ph 2b
ADDITIONAL INFORMATION
Incredible opportunity to own a quality-built Toll Brothers FURNISHED model home in Harvest! The Salado's inviting porch and extended foyer with tray ceiling reveal the expansive great room and casual dining area, with views to the desirable covered patio beyond. The well-appointed kitchen is complete with a large center island with breakfast bar, plenty of counter and cabinet space, butler's pantry and huge walk-in pantry. The serene primary bedroom suite is highlighted by a graceful tray ceiling, gigantic walk-in closet, and deluxe primary bath with dual vanities, large soaking tub, luxe shower, and linen storage. Central to a generous loft, secondary bedrooms feature sizable closets and shared hall bath with dual separate vanity areas. Additional highlights include a bedroom suite with closet and private bath off the foyer, spacious office, convenient powder room and everyday entry, centrally located laundry, and additional storage. Come enjoy all of the amenities Harvest has to offer!
$774,990
1121 Homestead Way Argyle, TX 76226
- Type:
- Single Family
- Sq.Ft.:
- 3,097
- Status:
- Active
- Beds:
- 4
- Lot size:
- 0.3 Acres
- Year built:
- 2024
- Baths:
- 4.00
- MLS#:
- 20717060
- Subdivision:
- Harvest
ADDITIONAL INFORMATION
MLS# 20717060 - Built by Coventry Homes - CONST. COMPLETED Nov 14, 2023 ~ Experience the epitome of luxury in this stunning and spacious home! With soaring ceilings, a cozy covered back patio, and an expansive kitchen with the grandest island youâve seen - there's something to suit everyone. This home also comes with a 2nd kitchen and expanded pantry! Enjoy your own private retreat with each bedroom having its own full bathroom. Unwind in the game room or entertain guests on the covered patio. This modern and stately home is perfect for all occasions, offering comfort, convenience and style that will make you never want to leave! Make it yours before someone else does â schedule a viewing today!!!!
$515,000
416 Perkins Drive Argyle, TX 76226
- Type:
- Single Family
- Sq.Ft.:
- 2,594
- Status:
- Active
- Beds:
- 3
- Lot size:
- 0.1 Acres
- Year built:
- 2010
- Baths:
- 3.00
- MLS#:
- 20713618
- Subdivision:
- Magnolia Add Ph D
ADDITIONAL INFORMATION
Spacious, open floor plan home in highly desirable Lantana. Beautiful chefâs kitchen has granite countertops, an oversized island, stainless steel appliances, and a gas range that opens to the dining room and family room with hardwood flooring, a gas fireplace, and lots of windows. Lovely primary bedroom downstairs with bay windows, full bath with double sinks, granite countertops, separate shower, soaking tub, and large walk-in closet. Upstairs features two large bedrooms each with its own walk-in closet. Bath has double sinks and a separate shower area. Roomy and bright game room. A fully wired media room completes this great floor plan. Large, covered patio with gas for grill and low maintenance backyard. Bonus two walk-in attic storage spaces. Recent updates include fresh paint, new carpet, roof and gutters 2024, and water heater 2022. Neighborhood has pools, schools, hiking trails, community green, and much more. Close to shopping, dining and DFW airport.
$1,039,000
7104 Prairie Ridge Road Argyle, TX 76226
- Type:
- Single Family
- Sq.Ft.:
- 3,993
- Status:
- Active
- Beds:
- 4
- Lot size:
- 0.24 Acres
- Year built:
- 2024
- Baths:
- 4.00
- MLS#:
- 20713983
- Subdivision:
- Canyon Falls Village
ADDITIONAL INFORMATION
Experience the elegance of this stunning Euro-Modern home by Windmiller Custom Homes. North-facing with a beautiful elevation, it features sophisticated stonework and oversized brick. Enter through the double-height entrance into a spacious two-story home with 4 bedrooms and 4 bathrooms, including two bedrooms on the main floor. The first floor also includes a studio office with French doors. The living area boasts a striking stone fireplace with a cedar mantel, while the gourmet kitchen impresses with a large island and high-end GE appliances, including double ovens. Upstairs, enjoy a game room, media room, and two additional bathrooms. The backyard, enclosed by a wrought iron fence, offers views of the Canyon Falls nature landscape. Energy-efficient foam encapsulation and a 3-car garage complete this remarkable home. MORTGAGE INCENTIVES: 1:1 Buydown, Title Policy Paid, Lower Rate Adjustment
$894,900
7113 Woodside Drive Argyle, TX 76226
- Type:
- Single Family
- Sq.Ft.:
- 2,752
- Status:
- Active
- Beds:
- 3
- Lot size:
- 0.27 Acres
- Year built:
- 2024
- Baths:
- 4.00
- MLS#:
- 20713979
- Subdivision:
- Canyon Falls Village
ADDITIONAL INFORMATION
Discover the perfect blend of modern elegance and charm in this stunning new Euro-modern home by Windmiller Custom Homes. Designed with vaulted ceilings and adorned with cedar beams, this one-story layout offers 3 bedrooms and 3.5 bathrooms. Upon entering the grand foyer, you'll find an office that can serve as an optional 4th bedroom. A secondary primary suite with an ensuite bathroom for added convenience. The heart of the home features an open-concept living area with vaulted ceilings and cedar beams, creating a warm, inviting space. Step outside to a covered patio, ideal for al fresco dining and relaxation. Located within walking distance of Argyle Elementary, this home combines modern design, thoughtful details, and prime location. Additional features include energy-efficient foam encapsulation, top-of-the-line appliances, and luxurious finishes. This home is sure to impress even the most discerning buyer. MORTGAGE INCENTIVES-1:1 Buydown, Title Policy Paid, Lower Rate Adjustment.
$542,013
730 Peaceful Lane Argyle, TX 76226
- Type:
- Single Family
- Sq.Ft.:
- 2,769
- Status:
- Active
- Beds:
- 4
- Lot size:
- 0.09 Acres
- Year built:
- 2024
- Baths:
- 4.00
- MLS#:
- 20713792
- Subdivision:
- Cottage Collection At Harvest
ADDITIONAL INFORMATION
MLS# 20713792 - Built by Tri Pointe Homes - Ready Now! ~ For those who prefer to have their primary suite on the first floor â the Willow is for you! Enjoy the open-concept layout of this home that connects the primary suite to the great room. Upstairs you will find a game room which is a perfect space for entertaining friends and family. What you will love about this home: ⢠Primary Suite is on the First Floor ⢠Game Room Upstairs ⢠Sizeable Secondary Bedrooms ⢠Walk in Closets in Each Bedroom ⢠HomeSmart® Features ⢠Covered Outdoor Living ⢠2 Bay Garage.
$535,798
722 Peaceful Lane Argyle, TX 76226
- Type:
- Single Family
- Sq.Ft.:
- 2,659
- Status:
- Active
- Beds:
- 4
- Lot size:
- 0.09 Acres
- Year built:
- 2024
- Baths:
- 3.00
- MLS#:
- 20713745
- Subdivision:
- Cottage Collection At Harvest
ADDITIONAL INFORMATION
MLS# 20713745 - Built by Tri Pointe Homes - December completion! ~ Use the flex room in the Magnolia to create an optional office or an additional bedroom with a full bath. Or, keep it as a flex space and create a craft room, play room, or game room â the options are limitless! What you will love about this home: ⢠Two-Stories ⢠Flex Room ⢠2 Bay Garage ⢠Covered Outdoor Living ⢠Laundry Room Right Next to Primary Suite ⢠Walk in Closets in Each Bedroom ⢠Open-Concept Layout ⢠HomeSmart® Features.
$475,661
726 Peaceful Lane Argyle, TX 76226
- Type:
- Single Family
- Sq.Ft.:
- 2,137
- Status:
- Active
- Beds:
- 3
- Lot size:
- 0.09 Acres
- Year built:
- 2024
- Baths:
- 3.00
- MLS#:
- 20713730
- Subdivision:
- Cottage Collection At Harvest
ADDITIONAL INFORMATION
MLS# 20713730 - Built by Tri Pointe Homes - December completion! ~ The open-concept home design of the Holly allows a natural connection to flow from the kitchen to the dining to the great room, creating a great space to entertain. Make your way upstairs to the bedrooms which surround a loft that is perfect for gathering. What you will love about this home: ⢠Flex Room ⢠Covered Outdoor Living ⢠Loft ⢠Optional Luxury Kitchen ⢠Two-Stories ⢠HomeSmart® Features ⢠2 Bay Garage.
$700,000
606 Highway 377 Argyle, TX 76226
- Type:
- Office
- Sq.Ft.:
- 1,302
- Status:
- Active
- Beds:
- n/a
- Lot size:
- 0.36 Acres
- Year built:
- 2000
- Baths:
- MLS#:
- 20711599
- Subdivision:
- O T Argyle
ADDITIONAL INFORMATION
Direct 377 Road frontage in Argyle, Tx. Building with additional lot sold together with 135' feet of road frontage on one of North Texas most busy thoroughfares - US -377 in the heart of Argyle. 606 is a .18ac (tax) lot with a 1300 sqft building with a waiting room, conference room, two private offices, open area, kitchenette, bathroom, covered back porch, and storage building. 604 is a .18 (tax) open field connected to 606. Argyle is one of the fastest growing municipalities in the N. Tx area with new commercial and residential coming daily. This property offers high visibility and is zoned for office - retail. Both parcels to be sold together.
$849,900
1765 Karen Drive Argyle, TX 76226
- Type:
- Single Family
- Sq.Ft.:
- 4,084
- Status:
- Active
- Beds:
- 5
- Lot size:
- 2.04 Acres
- Year built:
- 2007
- Baths:
- 4.00
- MLS#:
- 20686982
- Subdivision:
- Kinsy Iii At Briarcreek
ADDITIONAL INFORMATION
Beautiful custom built home nestled among gorgeous trees offering privacy like no other. This fresh 5 bedroom home has space for everyone and all the possibilities to make your outdoor dreams come true. The main floor offers large Primary Suite and roomy guest suite on the opposite side of the home. The chef's kitchen is in the heart of the home offering substantial cabinetry, island with prep sink, double ovens, fridge and eat at bar area. The family room and breakfast nook offer walls of windows to view the trees and green space. Each additional room upstairs has character with angled roof lines, spacious bedrooms and a loft area for sitting or gameroom. An executive office with french doors and great storage is located on first floor. This estate is positioned on 2+ acres with an acre in front that ensures the future of the tree lined privacy you fall in love with as you drive up. Truly a country setting just outside of the city with no HOA and zoned for highly desired Argyle ISD.
$485,000
503 Frenchtown Road Argyle, TX 76226
- Type:
- Land
- Sq.Ft.:
- n/a
- Status:
- Active
- Beds:
- n/a
- Lot size:
- 1.1 Acres
- Baths:
- MLS#:
- 20689762
- Subdivision:
- Lynchs Whipporwill Estate
ADDITIONAL INFORMATION
Introducing a rare and extraordinary opportunity to own just over an acre in the highly sought-after Argyle ISD. Nestled on one of the area's most coveted streets, this property offers a serene and picturesque setting with an abundance of mature trees, providing the perfect canvas for your dream home. With the added allure of backing to multi-million dollar homes, you'll find yourself immersed in a truly prestigious and exclusive neighborhood. Whether you choose to embark on a complete overhaul of the current home or opt for a fresh start with your own custom architectural design, the possibilities are endless. For those seeking a seamless and stress-free building process, custom architectural plans are readily available, allowing you to bring your dream estate to life with ease. Don't miss this unparalleled opportunity to create a bespoke residence in an idyllic setting, where luxury and tranquility converge to offer a lifestyle of unparalleled distinction.
- Type:
- Single Family
- Sq.Ft.:
- 3,462
- Status:
- Active
- Beds:
- 4
- Lot size:
- 1.01 Acres
- Year built:
- 1989
- Baths:
- 4.00
- MLS#:
- 20703428
- Subdivision:
- The Settlement 2
ADDITIONAL INFORMATION
Charming home on 1 acre in coveted Argyle ISD. Welcome to this traditional and cozy home nestled on a sprawling acre of land offering the perfect opportunity for those seeking a tranquil retreat with endless potential. As you step onto the property, you are greeted by the serene beauty of mature trees, lush greenery, and ample space for outdoor activities. The large lot provides a canvas for endless possibilities, creating your own garden oasis, adding a pool, or building an outdoor entertainment area. Step inside to discover a home bursting with character. The interior boasts a classic layout with ample natural light, providing a warm and inviting atmosphere. 4 bedrooms, including an oversized and private primary suite. Large family room with wall of built ins and fp. Huge upstairs media room. The location of this property is truly unbeatable, offering the perfect blend of peaceful countryside living within close proximity to top-rated schools and convenient amenities. No city taxes.

The data relating to real estate for sale on this web site comes in part from the Broker Reciprocity Program of the NTREIS Multiple Listing Service. Real estate listings held by brokerage firms other than this broker are marked with the Broker Reciprocity logo and detailed information about them includes the name of the listing brokers. ©2024 North Texas Real Estate Information Systems
Argyle Real Estate
The median home value in Argyle, TX is $711,600. This is higher than the county median home value of $431,100. The national median home value is $338,100. The average price of homes sold in Argyle, TX is $711,600. Approximately 84.04% of Argyle homes are owned, compared to 12.73% rented, while 3.23% are vacant. Argyle real estate listings include condos, townhomes, and single family homes for sale. Commercial properties are also available. If you see a property you’re interested in, contact a Argyle real estate agent to arrange a tour today!
Argyle, Texas has a population of 4,336. Argyle is less family-centric than the surrounding county with 26.36% of the households containing married families with children. The county average for households married with children is 40.87%.
The median household income in Argyle, Texas is $149,219. The median household income for the surrounding county is $96,265 compared to the national median of $69,021. The median age of people living in Argyle is 52.8 years.
Argyle Weather
The average high temperature in July is 95.2 degrees, with an average low temperature in January of 32.6 degrees. The average rainfall is approximately 38.9 inches per year, with 0.2 inches of snow per year.
