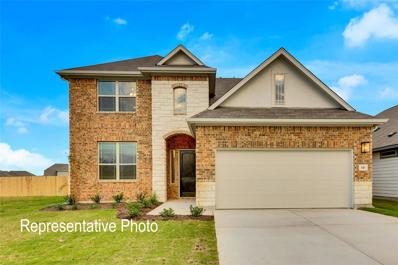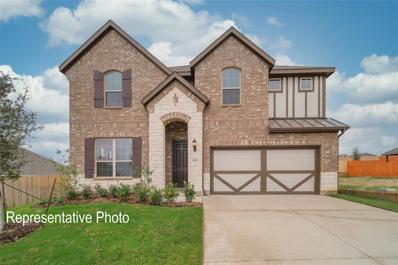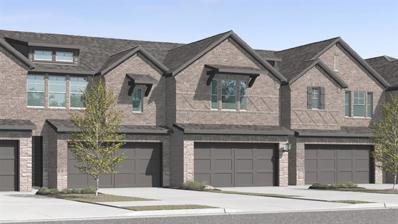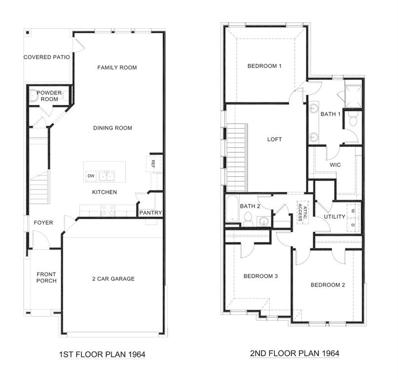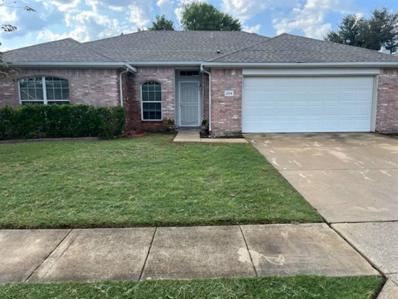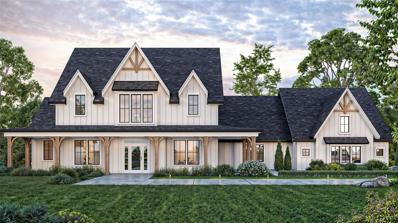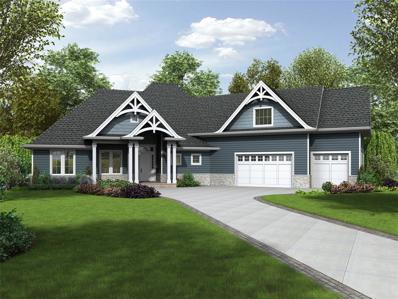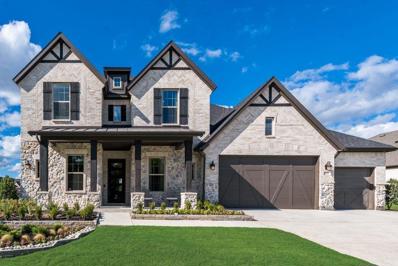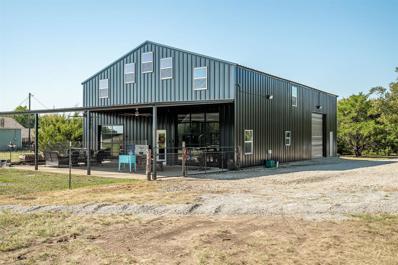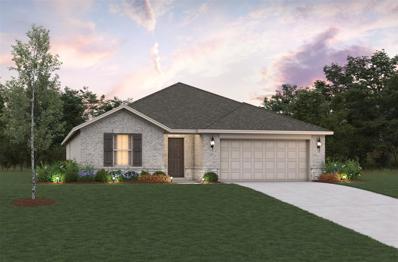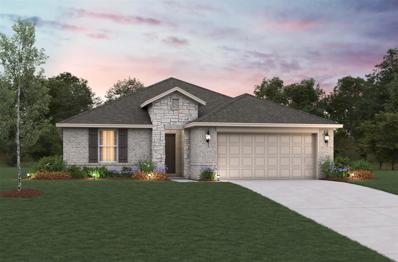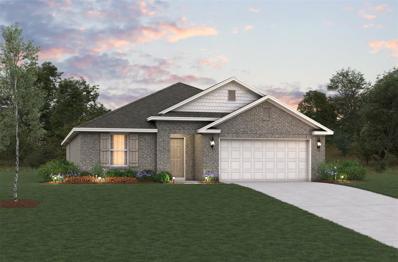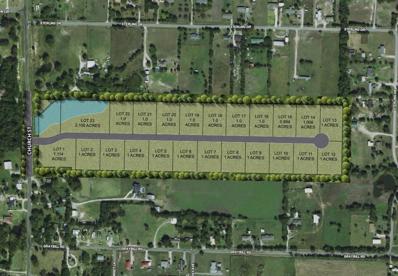Anna TX Homes for Rent
$170,000
101 Butler Street Anna, TX 75409
- Type:
- Land
- Sq.Ft.:
- n/a
- Status:
- Active
- Beds:
- n/a
- Lot size:
- 0.96 Acres
- Baths:
- MLS#:
- 20752621
- Subdivision:
- Tara Farms (Can)
ADDITIONAL INFORMATION
This gorgeous 0.95-acre lot in Tara Farms Subdivision is ready to have your custom home built on it! Calling all Builders, Investors & future Homeowners! No HOA dues but within city limits. No public sewer needs septic system. Don't wait, seize this opportunity today and imagine the possibilities that await you at Anna, Tx.
$470,000
2111 Robert Street Anna, TX 75409
- Type:
- Single Family
- Sq.Ft.:
- 2,751
- Status:
- Active
- Beds:
- 4
- Lot size:
- 0.16 Acres
- Year built:
- 2022
- Baths:
- 4.00
- MLS#:
- 20747355
- Subdivision:
- Anna Crossing Ph 6
ADDITIONAL INFORMATION
MOVE IN READY 2022 build offers desirable light & bright open floor plan, neutral palette and wood-look plank flooring. Gorgeous white kitchen with expansive quartz counters, gas range, 9 foot island, stainless steel appliances and reverse osmosis at sink. Open living room to nook and kitchen is perfect gathering space. Main level primary suite with ensuite bath features soaker tub, separate shower, dual sinks and quartz counters plus large walkin closet. Convenient office with French doors off foyer, perfect for the remote worker. Upstairs offers an oversized gameroom and 3 bedrooms all with walk-in closets and ceiling fans for comfort. One bedroom with ensuite bath perfect for guests. Great storage with 200 sf added attic decking. Whole house water softener. Large north facing backyard with extended covered patio. Enjoy community amenities including pool and splash pads, great place to meet the neighbors!
$474,990
1124 Huntington Drive Anna, TX 75409
- Type:
- Single Family
- Sq.Ft.:
- 2,530
- Status:
- Active
- Beds:
- 4
- Lot size:
- 0.17 Acres
- Year built:
- 2024
- Baths:
- 3.00
- MLS#:
- 20701460
- Subdivision:
- Anna Ranch
ADDITIONAL INFORMATION
With 2,487 versatile square feet, the Hickory floorplan has room for everything and everyone! As you enter the home your eyes are directed towards the back of the home that is all windows. As you walk, you'll pass the front bedroom and bathroom to the open great room and kitchen. Featuring a large island offering a plethora of counter space and storage cabinets, the deluxe kitchen makes for a gorgeous focal point that flows seamlessly into the great room which has all the space you need for family game nights or afternoon football get-togethers. The ownerâs suite leads to a luxurious ownerâs bath with soaking tub and separate shower, and large walk-in closet. The game room is upstairs with two nice size bedrooms with walk in closets. Quick commutes to employment, dining and shopping options in the town of Anna, plus charming downtown McKinney. Students will attend Anna ISD, with a new Middle School & Elementary School within the neighborhood.
- Type:
- Single Family
- Sq.Ft.:
- 2,636
- Status:
- Active
- Beds:
- 4
- Lot size:
- 0.19 Acres
- Year built:
- 2024
- Baths:
- 3.00
- MLS#:
- 20536464
- Subdivision:
- Anna Ranch
ADDITIONAL INFORMATION
The Magnolia is the epitome of luxurious living, with an impressive area of 2,636sqft and exquisite curb appeal. The great room, with its open-concept design, features high ceilings that invite ample natural light to flow in through the wall of windows, providing views of the covered back patio. The stunning kitchen is equipped with stainless steel appliances, a large cooking island, an oversized island, a walk-in pantry, and plenty of storage space. The adjacent dining room, with access to the backyard, is perfect. The Owners Retreat is a space with a deluxe walk-in closet, serene en suite bathroom. The front bedroom, featuring a private full bath, is an ideal guest suite. Upstairs, the game room is surrounded by three generously-sized bedrooms, each with a walk-in closet, providing ample space for storage. While offering spacious country surroundings, the neighborhood provides an onsite Elementary and Middle School with easy access to several parks and family-friendly amenities.
- Type:
- Single Family
- Sq.Ft.:
- 2,530
- Status:
- Active
- Beds:
- 4
- Lot size:
- 0.16 Acres
- Year built:
- 2024
- Baths:
- 3.00
- MLS#:
- 20701454
- Subdivision:
- Anna Ranch
ADDITIONAL INFORMATION
With 2,487 versatile square feet, the Hickory floorplan has room for everything and everyone! As you enter the home your eyes are directed towards the back of the home that is all windows. As you walk, you'll pass the front bedroom and bathroom to the open great room and kitchen. Featuring a large island offering a plethora of counter space and storage cabinets, the deluxe kitchen makes for a gorgeous focal point that flows seamlessly into the great room which has all the space you need for family game nights or afternoon football get-togethers. The ownerâs suite leads to a luxurious ownerâs bath with soaking tub and separate shower, and large walk-in closet. The game room is upstairs with two nice size bedrooms with walk in closets. Quick commutes to employment, dining and shopping options in the town of Anna, plus charming downtown McKinney. Students will attend Anna ISD, with a new Middle School & Elementary School within the neighborhood.
- Type:
- Single Family
- Sq.Ft.:
- 1,967
- Status:
- Active
- Beds:
- 4
- Lot size:
- 0.16 Acres
- Year built:
- 2024
- Baths:
- 3.00
- MLS#:
- 20701450
- Subdivision:
- Anna Ranch
ADDITIONAL INFORMATION
The Palm boasts impressive curb appeal and abundant entertaining space. The open-concept kitchen is equipped with a walk-in pantry, an expansive island overlooking the great room, and a bright casual dining area with direct access to the back covered patio. The exclusive owner's suite is positioned away from the great room, offering a spacious room with soaring ceilings and a luxurious bathroom featuring a dual sink vanity, a separate walk-in shower, a large garden tub, and a generously sized walk-in closet. Additionally, three extra bedrooms are located in a separate wing, providing an ideal setup for kids or guests, with convenient access to a full bathroom and one with its own ensuite. Positioned amidst sprawling country surroundings, the neighborhood also offers easy access to multiple parks and family-friendly amenities. This prime location ensures effortless commutes to employment, dining, and shopping options in the town of Anna, as well as the charming downtown area of McKinney
$609,162
917 Firewood Way Anna, TX 75409
- Type:
- Single Family
- Sq.Ft.:
- 2,838
- Status:
- Active
- Beds:
- 4
- Lot size:
- 0.19 Acres
- Year built:
- 2024
- Baths:
- 4.00
- MLS#:
- 20751396
- Subdivision:
- West Crossing
ADDITIONAL INFORMATION
NEW! NEVER LIVED IN. Introducing Bloomfield's Violet IV, contemporary 4-bdrm, 3.5-bath, 2-story home designed for modern living. This home impresses w its brick & stone elevation & striking 8' 5-Lite Front Door, opening to wide foyer & bright, open floor plan w abundant natural light. Family Room & Deluxe Kitchen w Quartz countertops, SS appliances, & walk-in pantry flow seamlessly for entertaining, enhanced by engineered wood floors & upgraded tile. Study w glass doors provides private workspace, & upstairs Game Room's 2-story overlook enhances sense of space. Quartz countertops continue into all baths, complementing upgraded finishes throughout. Outside, fully landscaped yard w trees, plants, stone edging, & sprinkler system pairs w stained fence & covered patio for effortless outdoor enjoyment. Energy efficiency features, including tankless water heater, are part of every Bloomfield home, & mortgage financing assistance is available to make your dream reality. Visit West Crossing!
$299,990
721 Lone Rock Drive Anna, TX 75409
- Type:
- Townhouse
- Sq.Ft.:
- 1,547
- Status:
- Active
- Beds:
- 2
- Year built:
- 2024
- Baths:
- 3.00
- MLS#:
- 20751047
- Subdivision:
- Villages Of Hurricane Creek
ADDITIONAL INFORMATION
Townhome Luxury and low maintenance meet the perfect location!! Fabulous location with 75 on your doorstep! Spacious kitchen over looks family room. Large main bedroom on 2nd level. Features Large oversized shower with seat, water closet and walk in closet. Guest suites on 2nd floor with full bath. Two story town home that includes an amazing backyard with turf!
$339,990
725 Lone Rock Drive Anna, TX 75409
- Type:
- Townhouse
- Sq.Ft.:
- 1,965
- Status:
- Active
- Beds:
- 3
- Year built:
- 2024
- Baths:
- 3.00
- MLS#:
- 20751043
- Subdivision:
- Villages Of Hurricane Creek
ADDITIONAL INFORMATION
Townhome Luxury and low maintenance meet the perfect location!! Fabulous location with 75 on your doorstep! Spacious kitchen over looks family room. Large main bedroom on 2nd level. Features Large oversized shower with seat, water closet and walk in closet. Large gameroom with two guest suites on 2nd floor with full bath. Two story town home that includes an amazing backyard with turf so no need to mow!
$319,990
733 Lone Rock Drive Anna, TX 75409
- Type:
- Townhouse
- Sq.Ft.:
- 1,675
- Status:
- Active
- Beds:
- 3
- Year built:
- 2024
- Baths:
- 3.00
- MLS#:
- 20751040
- Subdivision:
- Villages Of Hurricane Creek
ADDITIONAL INFORMATION
Townhome Luxury and low maintenance meet the perfect location!! Amazing location with 75 on your doorstep! Spacious kitchen over looks family room. Large main bedroom on 2nd level. Features Large oversized shower with seat, water closet and walk in closet. Guest suites on 2nd floor with full bath. Two story town home that includes a fabulous covered back patio and backyard with turf!
$299,000
209 Meadow Lark Lane Anna, TX 75409
- Type:
- Single Family
- Sq.Ft.:
- 1,423
- Status:
- Active
- Beds:
- 3
- Lot size:
- 0.17 Acres
- Year built:
- 2004
- Baths:
- 2.00
- MLS#:
- 20741366
- Subdivision:
- Meadow Ridge Estates Ph One
ADDITIONAL INFORMATION
Welcome to this beautiful single-family home that captures the essence of modern living with its thoughtfully designed open-concept layout. The living room seamlessly connects to the dining area and kitchen, making it an ideal space for entertaining and making cherished memories with loved ones. Youâll appreciate the convenience of being within walking distance to Slater Park, where you can enjoy amenities, such as walking trails, a splash pad, and a playground. The property also offers easy access to Highway 75 and is close to Anna Middle School, Anna High School, Joe K Bryant Elementary, baseball fields, shopping, and more! Owner is a realtor.
$1,149,000
3009 Congress Lane Anna, TX 75409
- Type:
- Single Family
- Sq.Ft.:
- 4,293
- Status:
- Active
- Beds:
- 4
- Lot size:
- 1.02 Acres
- Baths:
- 5.00
- MLS#:
- 20750694
- Subdivision:
- Capitol Hill
ADDITIONAL INFORMATION
The Ponderosa plan from the Cope Homes Luxury Series. This beautiful craftsman style home is located in the newest 1+ acre lot community in Van Alstyne, Capitol Hill. This home features a large open floorplan, two story ceilings, and an oversized 4 car garage. The kitchen features quartz countertops, Bar with Beverage Fridge, Kitchen Aid double ovens, gas cooktop, dishwasher and two large kitchen islands. First floor primary bedroom is oversized and features a seating area. The ensuite bath has a free-standing tub and dual shower heads in the walk-in shower. Other features include a dining room and large laundry room. The second floor has two bedrooms, two baths, a game room. A large multi-slide glass door opens to the covered patio with a wood burning fireplace. NO HOA! Add your own shop, apartment, storage on the 1+ acre lot! If this isn't your floorplan, we have several other homes currently under construction in Capitol Hill!
$934,900
3013 Congress Lane Anna, TX 75409
- Type:
- Single Family
- Sq.Ft.:
- 3,307
- Status:
- Active
- Beds:
- 4
- Lot size:
- 1.02 Acres
- Baths:
- 4.00
- MLS#:
- 20750461
- Subdivision:
- Capitol Hill
ADDITIONAL INFORMATION
The Jefferson plan from the Cope Homes Luxury Series. This beautiful craftsman style home is located in the newest one + acre community in Van Alstyne, Capitol Hill. This home features a large open floorplan, covered outdoor patio with a wood burning fireplace, a bonus room upstairs, and an oversized 3 car garage. The gourmet kitchen features quartz countertops, double ovens, a gas cooktop and large kitchen island. First floor primary bedroom has an ensuite bath with a free-standing tub and dual shower heads in the walk-in shower and an oversized walk-in closet. NO HOA! Add your own shop, apartment, storage on the 1+ acre lot! If this isn't your floorplan, we have several other homes currently under construction in Capitol Hill!
$374,543
3240 Riverlawn Drive Anna, TX 75409
- Type:
- Single Family
- Sq.Ft.:
- 1,868
- Status:
- Active
- Beds:
- 3
- Lot size:
- 0.14 Acres
- Year built:
- 2024
- Baths:
- 2.00
- MLS#:
- 20749914
- Subdivision:
- Villages Of Hurricane Creek North
ADDITIONAL INFORMATION
Welcome to your dream home in Anna, one of the country's fastest-growing cities! This brand new, light-filled 3-bedroom residence is nestled within a beautifully designed master-planned community, offering a perfect blend of modern comfort & vibrant living. As you step inside, youâre greeted by an open-concept layout that maximizes natural light, creating an inviting & airy atmosphere. The spacious living area flows seamlessly into a contemporary kitchen, complete with sleek countertops, energy-efficient appliances, & ample storage, making it a perfect space for both cooking & entertaining. The master suite serves as a serene retreat, featuring large windows that bathe the room in sunshine & a luxurious en-suite bathroom with modern fixtures & finishes. 2 additional well-sized bedrooms provide flexibility for family, guests, or a home office, ensuring everyone has their own space. Step outside to enjoy a beautifully landscaped yard, perfect for outdoor gatherings. Est. Comp. March
- Type:
- Townhouse
- Sq.Ft.:
- 1,904
- Status:
- Active
- Beds:
- 4
- Lot size:
- 0.01 Acres
- Year built:
- 2024
- Baths:
- 3.00
- MLS#:
- 20749117
- Subdivision:
- Coyote Meadows
ADDITIONAL INFORMATION
MLS# 20749117 - Built by Starlight Homes - Ready Now! ~ Wake up every day in a spacious 4-bedroom, 2.5-bath townhome with upgraded finishes throughout. Cook meals using brand-new stainless steel appliances and granite countertops. Enjoy plenty of room to create memories with everyone, whether watching a movie or making s'mores on the back patio!!
- Type:
- Single Family
- Sq.Ft.:
- 3,945
- Status:
- Active
- Beds:
- 6
- Lot size:
- 0.24 Acres
- Year built:
- 2021
- Baths:
- 6.00
- MLS#:
- 20740529
- Subdivision:
- Villages Of Hurricane Creek Ph I, The
ADDITIONAL INFORMATION
Welcome to this exquisite executive former model home, meticulously crafted for luxury and comfort. Boasting 6 generously sized bedrooms and 5 full baths, including a 2nd bedroom on the main floor, it's perfect for guests or multi-generational living. The gourmet kitchen, outfitted with sleek stainless appliances and modern finishes, opens to the family room and a bright breakfast nook, ideal for both casual living and hosting. A private office, with serene views of the creek and tree line, offers a peaceful retreat for work. Upstairs, discover 4 additional bedrooms, 3 full baths, media room, and game room, providing endless entertainment and relaxation. Step out to the expansive covered patio and sprawling backyard, perfect for outdoor gatherings, with ample space to add a pool. The 3 car garage, equipped with an optional HVAC system, offers flexible use for a variety of needs. This home masterfully combines elegance, style, and practicality, delivering the ultimate living experience.
$275,000
1722 Elm Street Anna, TX 75409
- Type:
- Single Family
- Sq.Ft.:
- 1,268
- Status:
- Active
- Beds:
- 3
- Lot size:
- 0.14 Acres
- Year built:
- 2003
- Baths:
- 2.00
- MLS#:
- 20746960
- Subdivision:
- Oak Hollow Estates Ph 2
ADDITIONAL INFORMATION
Charming home with open concept. Hand scraped nail down wood floors in living room & down hall to bedrooms. FRESH NEW paint through out even in closets & trim. Oversized combo pantry and utility room off eat in kitchen utilizes the space well. FRIDGE stays! Both bathrooms have furniture style cabinets and framed mirrors. Primary bath has a large garden tub shower combo with glass doors and a large linen area. Ceilings fans in every room! Roof only 5 years old. NEW AC only 1 yr old!!! Large backyard to play and entertain also has built in raised beds for your own veggies. Just a couple blocks (but not too close) from the elementary school makes this home the perfect starter home! Must see to appreciate!
$734,990
3316 Lakeland Drive Anna, TX 75409
- Type:
- Single Family
- Sq.Ft.:
- 2,605
- Status:
- Active
- Beds:
- 5
- Lot size:
- 0.25 Acres
- Year built:
- 2024
- Baths:
- 5.00
- MLS#:
- 20746634
- Subdivision:
- Villages Of Hurricane Creek
ADDITIONAL INFORMATION
The Madison, a two-story home, offers a stunning kitchen that will ignite your culinary inspiration as you prepare delectable meals for your loved ones. As your guests enter this single-family abode, they are greeted by a capacious foyer adorned with a grand curved staircase. This 2-story floorplan leaves nothing to be desired with its four total bedrooms, formal dining area, home office, game room, covered back patio, and an oversized media room. The tall ceilings in the family room and expansive kitchen enhance the allure of this home, and it mirrors the same floorplan as the model home.
$825,000
12704 County Road 511 Anna, TX 75409
- Type:
- Single Family
- Sq.Ft.:
- 2,400
- Status:
- Active
- Beds:
- 3
- Lot size:
- 2.5 Acres
- Year built:
- 2021
- Baths:
- 3.00
- MLS#:
- 20746234
- Subdivision:
- White Oaks Add
ADDITIONAL INFORMATION
Welcome home to your little slice of quiet country heaven. Heavily treed 2.5 acres with a stunning, open concept 3 bedroom, 2.5 bath barndominium. Huge living area w vaulted ceiling and a fully functional roll up garage door. Eat-in kitchen features plenty of counter and cabinet space, tile backsplash, gas range, ss appliances, and a lg walk-in pantry. Generously sized primary bedroom has the 2nd remote controlled, roll up garage door and offers an en suite bath w double sinks, large walk in shower with rain showerhead, and a walk in closet that has a convenient pass through to the laundry room. Oversized secondary bedrooms have walk in closets as well. Low maintenance wood-like ceramic tile floors throughout the main areas. Huge covered porch overlooks the amazing view of your heavily treed acreage complete with firepit for entertaining. Garage has 2 roll up doors, is 24' x 40' with 25' ceiling and has RV hook-up. Slab foundation. Tankless hot water system. Security gate at entrance.
- Type:
- Single Family
- Sq.Ft.:
- 2,052
- Status:
- Active
- Beds:
- 4
- Lot size:
- 0.14 Acres
- Year built:
- 2024
- Baths:
- 2.00
- MLS#:
- 20746582
- Subdivision:
- Villages Of Hurricane Creek
ADDITIONAL INFORMATION
n the Teton, a one-story single-family home, you'll find a delightful 4-bed, two-bath residence with an extended covered patio and a warm fireplace, making it the perfect setting for creating lasting memories in your new great room. This space is ideal for game nights, movie nights, and entertaining, allowing you to relax with family and friends in style on the charming covered back patio.
- Type:
- Single Family
- Sq.Ft.:
- 1,854
- Status:
- Active
- Beds:
- 4
- Lot size:
- 0.14 Acres
- Year built:
- 2024
- Baths:
- 2.00
- MLS#:
- 20746513
- Subdivision:
- Villages Of Hurricane Creek
ADDITIONAL INFORMATION
The Brooks embraces you in luxury and comfort, offering a spacious and beautifully appointed great room, the ideal space for quality time with your loved ones. Positioned at the rear of this One-story, single-family home, the primary suite provides the best exterior views and natural light. This 4-bed, 2-bath abode ensures a perfect balance of relaxation and productivity for your family.
$429,990
3420 Loftwood Lane Anna, TX 75409
- Type:
- Single Family
- Sq.Ft.:
- 2,052
- Status:
- Active
- Beds:
- 4
- Lot size:
- 0.14 Acres
- Year built:
- 2024
- Baths:
- 2.00
- MLS#:
- 20746464
- Subdivision:
- Villages Of Hurricane Creek
ADDITIONAL INFORMATION
n the Teton, a one-story single-family home, you'll find a delightful 4-bed, two-bath residence with an extended covered patio making it the perfect setting for creating lasting memories in your new great room. This space is ideal for game nights, movie nights, and entertaining, allowing you to relax with family and friends in style on the charming covered back patio. *Days on market is based on start of construction.*
- Type:
- Land
- Sq.Ft.:
- n/a
- Status:
- Active
- Beds:
- n/a
- Lot size:
- 1 Acres
- Baths:
- MLS#:
- 20746389
- Subdivision:
- Anna Ranch Estates
ADDITIONAL INFORMATION
UNDER DEVELOPMENT. Brand New 1 Acre Estate Subdivision called Anna Ranch Estates. Pick your favorite lot. 23 lots are available. Dirt is being pushed now and concrete streets will be poured soon. This is a luxury subdivision with 2000 SF minimum construction and bring your own builder. Great Anna schools and close to Hwy 121. $1,000 holds your lot. Builders are encouraged to by multiple lots as lot inventory is getting harder to find. Lots are expected to completed and ready to close in mid-January 2023. These are hard to find oversized 1 acre lots on brand new concrete roads in a boutique subdivision close to the big city but with the country feel.
- Type:
- Land
- Sq.Ft.:
- n/a
- Status:
- Active
- Beds:
- n/a
- Lot size:
- 1 Acres
- Baths:
- MLS#:
- 20746386
- Subdivision:
- Anna Ranch Estates
ADDITIONAL INFORMATION
UNDER DEVELOPMENT. Brand New 1 Acre Estate Subdivision called Anna Ranch Estates. Pick your favorite lot. 23 lots are available. Dirt is being pushed now and concrete streets will be poured soon. This is a luxury subdivision with 2000 SF minimum construction and bring your own builder. Great Anna schools and close to Hwy 121. $1,000 holds your lot. Builders are encouraged to by multiple lots as lot inventory is getting harder to find. Lots are expected to completed and ready to close in mid-January 2023. These are hard to find oversized 1 acre lots on brand new concrete roads in a boutique subdivision close to the big city but with the country feel.
- Type:
- Land
- Sq.Ft.:
- n/a
- Status:
- Active
- Beds:
- n/a
- Lot size:
- 1 Acres
- Baths:
- MLS#:
- 20746381
- Subdivision:
- Anna Ranch Estates
ADDITIONAL INFORMATION
UNDER DEVELOPMENT. Brand New 1 Acre Estate Subdivision called Anna Ranch Estates. Pick your favorite lot. 23 lots are available. Dirt is being pushed now and concrete streets will be poured soon. This is a luxury subdivision with 2000 SF minimum construction and bring your own builder. Great Anna schools and close to Hwy 121. $1,000 holds your lot. Builders are encouraged to by multiple lots as lot inventory is getting harder to find. Lots are expected to completed and ready to close in mid-January 2023. These are hard to find oversized 1 acre lots on brand new concrete roads in a boutique subdivision close to the big city but with the country feel.

The data relating to real estate for sale on this web site comes in part from the Broker Reciprocity Program of the NTREIS Multiple Listing Service. Real estate listings held by brokerage firms other than this broker are marked with the Broker Reciprocity logo and detailed information about them includes the name of the listing brokers. ©2024 North Texas Real Estate Information Systems
Anna Real Estate
The median home value in Anna, TX is $356,400. This is lower than the county median home value of $488,500. The national median home value is $338,100. The average price of homes sold in Anna, TX is $356,400. Approximately 68.65% of Anna homes are owned, compared to 21.63% rented, while 9.72% are vacant. Anna real estate listings include condos, townhomes, and single family homes for sale. Commercial properties are also available. If you see a property you’re interested in, contact a Anna real estate agent to arrange a tour today!
Anna, Texas has a population of 16,792. Anna is more family-centric than the surrounding county with 48.74% of the households containing married families with children. The county average for households married with children is 44.37%.
The median household income in Anna, Texas is $77,787. The median household income for the surrounding county is $104,327 compared to the national median of $69,021. The median age of people living in Anna is 31.2 years.
Anna Weather
The average high temperature in July is 93.3 degrees, with an average low temperature in January of 31.9 degrees. The average rainfall is approximately 41.7 inches per year, with 1.2 inches of snow per year.


