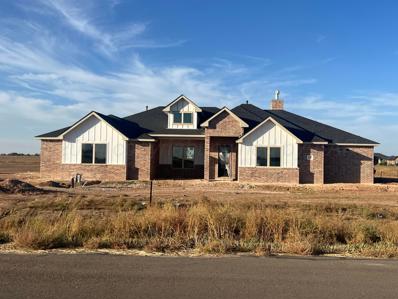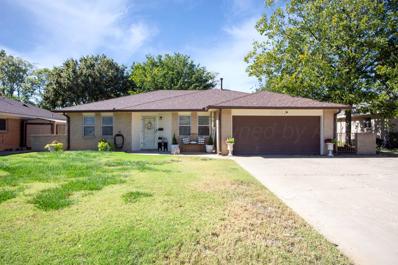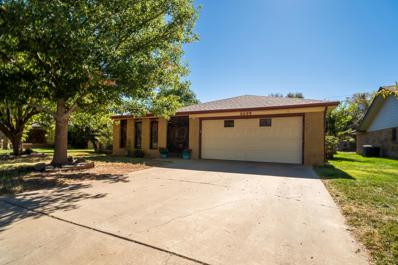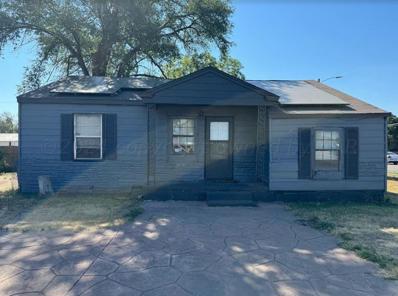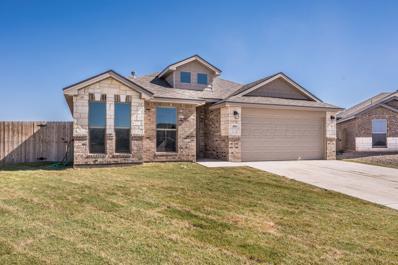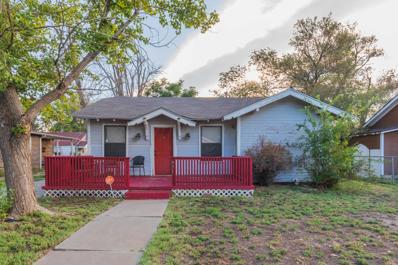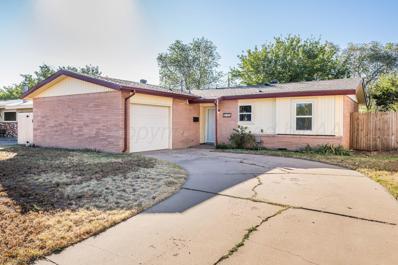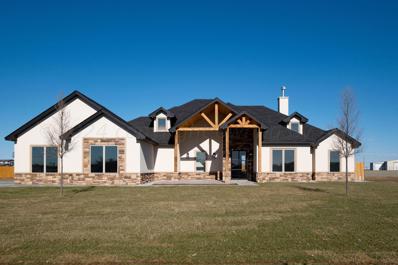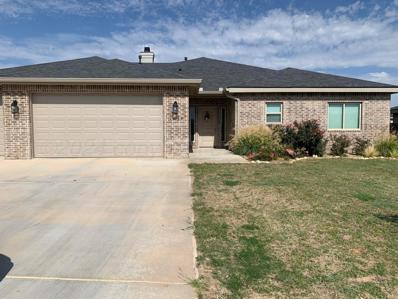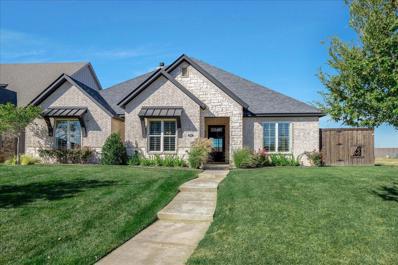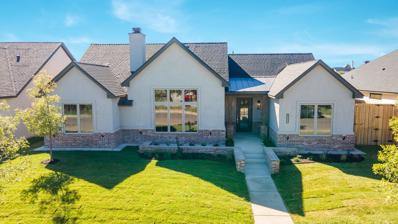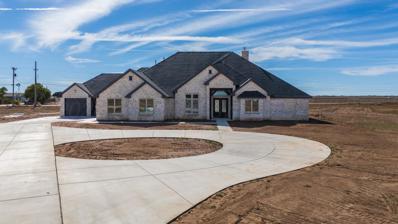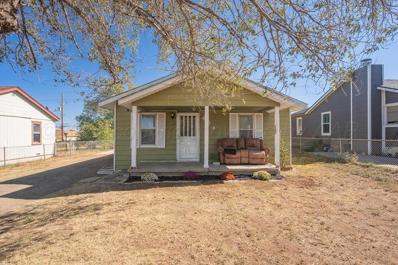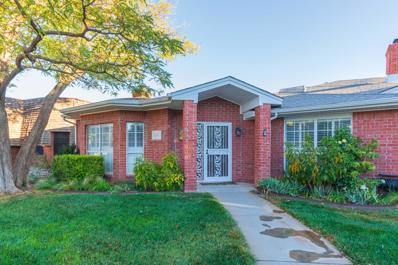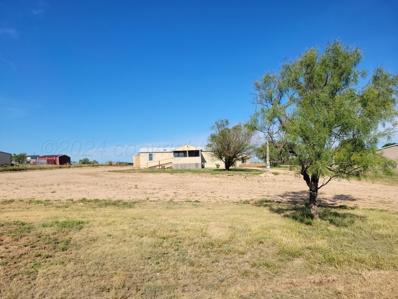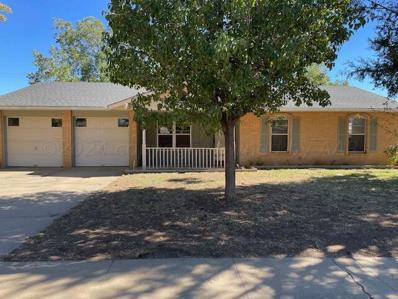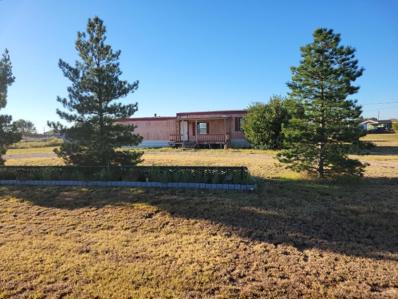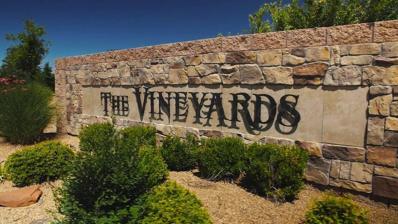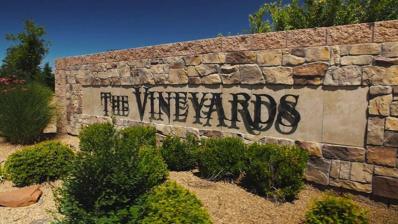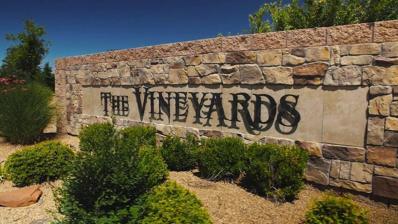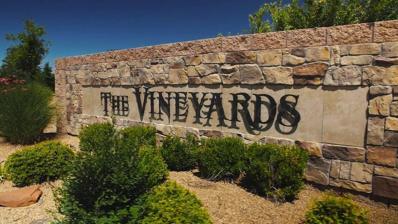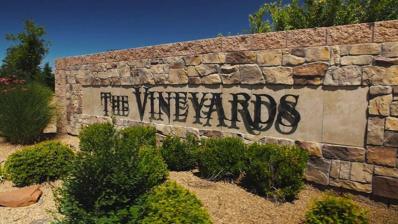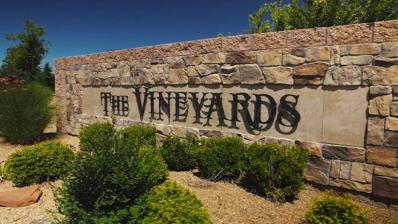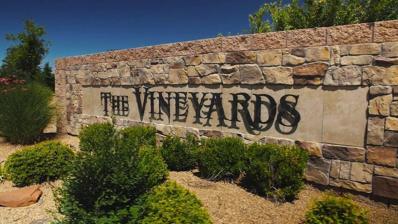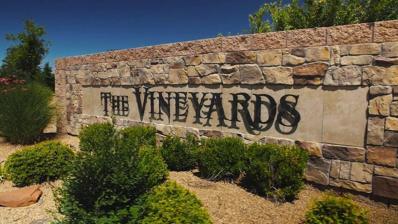Amarillo TX Homes for Rent
- Type:
- Single Family
- Sq.Ft.:
- 3,076
- Status:
- Active
- Beds:
- 4
- Lot size:
- 1.15 Acres
- Year built:
- 2024
- Baths:
- 3.00
- MLS#:
- 24-9047
ADDITIONAL INFORMATION
Traditional new construction home build by Gracewood Homes located on a corner lot. 4 bedroom, 3 bathroom with a Jack & Jill. Dedicated Gameroom/Office/Playroom / 5th bedroom. Lots of special features include Appliance Garage, Walk In Pantry, built-ins under windows, tall ceilings and neutral finishes. Enjoy wide open spaces in the neighborhood! Stainless appliances in kitchen with maximized counter space and storage in cabinets and under island. Enjoy looking out of your kitchen sink into the backyard! Laundry room features cabinetry, closet, and sink. Front and back patio are covered and made for enjoying! Large walk-in closets in every room. There is plenty of room for a shop. Schedule your private showing today!
- Type:
- Single Family
- Sq.Ft.:
- 2,103
- Status:
- Active
- Beds:
- 3
- Year built:
- 1968
- Baths:
- 2.00
- MLS#:
- 24-9044
ADDITIONAL INFORMATION
This WELL maintained property features three bedrooms, two bathrooms, and a two-car garage in a great established neighborhood. This home offers a covered patio and an enclosed sunroom, perfect for relaxation and entertaining. According to the seller, the roof is just three years old, and the kitchen cabinets, front exterior, and all interior spaces have been freshly painted. Additional highlights include a newly added concrete patio and a storage shed with electricity that comes with the property. Don't miss your chance to see it before it's sold!
- Type:
- Single Family
- Sq.Ft.:
- 1,626
- Status:
- Active
- Beds:
- 3
- Lot size:
- 0.18 Acres
- Year built:
- 1983
- Baths:
- 2.00
- MLS#:
- 24-9043
ADDITIONAL INFORMATION
Fantastic find in Windsor! This 3-bed, 2-bath home is in Amarillo High District and boasts mature trees, an enclosed front porch, and a 2-car garage. The spacious living area is full of character with its vaulted wood panel ceiling, brick fireplace, and plenty of natural light from the skylights! The kitchen offers double ovens, a cooktop, an eat-in bar, and a good-size dining area. The backyard is where you will want to be. This HUGE yard offers a covered patio, a gated dog run, and a large 11x15 WORKSHOP WITH ELECTRICITY! Come home for the holidays to this wonderful home!
- Type:
- Single Family
- Sq.Ft.:
- 1,206
- Status:
- Active
- Beds:
- 3
- Lot size:
- 0.25 Acres
- Year built:
- 1946
- Baths:
- 1.00
- MLS#:
- 24-9042
ADDITIONAL INFORMATION
This charming 3-bedroom, 1-bathroom home features a cozy living area filled with natural light and an inviting atmosphere. The kitchen offers plenty of counter space and cabinetry, making meal preparation a breeze. All three bedrooms are generously sized, providing comfort and privacy for the whole family. The bathroom is conveniently located and well-maintained. Outside, enjoy the spacious backyard ideal for gardening, entertaining, or relaxing. Close to shopping and dining, don't miss out on this affordable opportunity to own your home!
$327,500
1604 Callaway Amarillo, TX 79118
- Type:
- Single Family
- Sq.Ft.:
- 2,067
- Status:
- Active
- Beds:
- 4
- Lot size:
- 0.42 Acres
- Year built:
- 2023
- Baths:
- 2.00
- MLS#:
- 24-9040
ADDITIONAL INFORMATION
Like brand new! The workmanship warranty and 10 structural warranty are still active on this listing through Betenbough. New sod in the front yard! Large entry hall leads into a large open living/kitchen/dining area! Features include a walk in pantry, large island, gas stove, corner wood burning fireplace, and lots of natural light! The master is isolated with walk in closet and an on suite with a separate tub and walk in shower! The other 3 bedrooms share a hall bath with a tub shower combo. The house has metal siding on the soffit and fascia. Accents of Austin stone offer beautiful aesthetic! LED soffit lights add to the aesthetic! The back yard is HUGE! Lots of room for a pool or a shop.
- Type:
- Multi-Family
- Sq.Ft.:
- 1,192
- Status:
- Active
- Beds:
- n/a
- Year built:
- 1925
- Baths:
- MLS#:
- 24-9045
ADDITIONAL INFORMATION
Two Homes on One Property! This unique property offers endless potential for a variety of buyers. The front home is a charming 2-bedroom, 1-bath with a flex room, featuring updated central heat and air, plumbing, and electrical. The back house is a cozy 1-bedroom, 1-bath, tastefully updated with all the bells and whistles. Currently utilized as a successful Airbnb, this property is ideal for investors, with rent rolls (per seller) averaging $3,000 per month. The seller is willing to include all furnishings, making this a turn-key opportunity! Perfect for multi-generational living or for those looking to live in the front home while generating rental income from the back house. Don't miss out on a flexible, income-producing property! All info per seller.
- Type:
- Single Family
- Sq.Ft.:
- 1,302
- Status:
- Active
- Beds:
- 3
- Year built:
- 1963
- Baths:
- 1.75
- MLS#:
- 24-9035
ADDITIONAL INFORMATION
Updated and ready for new owners! This Western Plateau home will make a great starter or investment opportunity with granite counters, stainless steel appliances, vinyl flooring, fresh paint and baseboards, and new light fixtures throughout! This 3 bed, 2 bath home with a single3 car garage won't last long! Call for your appointment today!
$585,000
11401 Cutter Lane Amarillo, TX 79118
- Type:
- Single Family
- Sq.Ft.:
- 2,773
- Status:
- Active
- Beds:
- 4
- Lot size:
- 1.15 Acres
- Baths:
- 2.50
- MLS#:
- 24-9031
ADDITIONAL INFORMATION
The 2024 Parade of Homes home built by Leidy's Homes is ready for its new owner! Situated on approx. 1.15 acres at the end of a nice, quiet cul de sac street, this country home is for you! Check out this 4 bedroom, 3 bath, 3 car garage home with Cathedral like ceilings in living area, open floor plan and large spaces throughout. The natural wood tones and tons of windows to enjoy the natural light.Beautiful custom iron and glass front door. Plenty of room to build a shop. Do not miss out on this incredible opportunity and make your appt today. **SELLER WILLING TO ADD WORKSHOP UP TO 60x40 FOR ADDITIONAL COST. CONTACT AGENT FOR MORE DETAILS**
- Type:
- Single Family
- Sq.Ft.:
- 2,182
- Status:
- Active
- Beds:
- 5
- Year built:
- 2022
- Baths:
- 2.75
- MLS#:
- 24-9025
ADDITIONAL INFORMATION
This BEAUTIFUL 5 bedroom 3 bath home built in 2022, open floor plan, additional room could be office or craft room. STUNNING backyard and patio. SHORT SALE! PLEASE BRING ALL OFFERS
$649,999
5504 Wesley Drive Amarillo, TX 79119
- Type:
- Single Family
- Sq.Ft.:
- 2,995
- Status:
- Active
- Beds:
- 3
- Lot size:
- 0.19 Acres
- Year built:
- 2021
- Baths:
- 3.50
- MLS#:
- 24-9020
ADDITIONAL INFORMATION
Welcome to the prestigious Colonies neighborhood. This stunning property boasts three spacious bedrooms, three and a half luxurious bathrooms and an additional room that offer endless possibilities. Prepare to be impressed as you enter the foyer, where elegance and sophistication greet you at every turn. The open floor plan combines modern design with timeless charm, creating an inviting atmosphere. The heart of this home is the gourmet kitchen, featuring top-of-the-line appliances, custom cabinetry and a large center island perfect for entertaining. Enjoy your evenings curled up by the fire. Fantastic laundry room. Custom home by Steve Farrin.
Open House:
Sunday, 11/17 2:00-4:00PM
- Type:
- Single Family
- Sq.Ft.:
- 2,797
- Status:
- Active
- Beds:
- 4
- Year built:
- 2024
- Baths:
- 3.00
- MLS#:
- 24-9021
ADDITIONAL INFORMATION
AMAZING finishes in the new construction home. Harwood flooring, soft close cabinets. Wired for Smart home technology and surround sound (add ons include security, a panel and app to control music, lighting, thermostat) with media closet. Wood or gas in both indoor & outdoor fireplace. Uttermost designer lighting throughout the home. Quartzite kitchen island and quartzite in master bathroom countertops. 2 HVAC units, 8ft. privacy fence, 3 car tandem garage.
- Type:
- Single Family
- Sq.Ft.:
- 3,497
- Status:
- Active
- Beds:
- 4
- Lot size:
- 1.11 Acres
- Year built:
- 2024
- Baths:
- 3.00
- MLS#:
- 24-9019
ADDITIONAL INFORMATION
A beauty in Wedgewood Phase 2! The finishing touches are going in and you will be wowed! A Vaulted office ceiling with beams is off the entry with double custom metal doors. Walk into oversized kitchen with abundant counter space, cabinetry with floating shelves, beautiful tile detail backsplash, and stainless appliances incl. gas, pot filler & dbl ovens. Entrance from garage features a works space, mudroom built-in, & laundry access w/sink! The primary is isolated w/floating tub & walk in closet w/an island of storage. Enjoy the South facing back porch that is made for outdoor living! 2 bedrooms share a Jack and Jill Bath, and Game Room/Playroom/ 5th bedroom share a hall bath. Garage features a separate 1 bay garage & 2 car garage. Room for a shop! Schedule your private showing today!
- Type:
- Single Family
- Sq.Ft.:
- n/a
- Status:
- Active
- Beds:
- 3
- Lot size:
- 0.16 Acres
- Year built:
- 1925
- Baths:
- 1.00
- MLS#:
- 24-9016
ADDITIONAL INFORMATION
Welcome to this newly updated 3-bedroom, 1-bathroom home, offering excellent value for first-time homebuyers or small families seeking an affordable option. With refreshed living spaces and a functional kitchen, this home is move-in ready and offers potential for personal touches. A dedicated laundry room adds convenience, and the spacious basement provides ample room for storage or a recreational area. The large backyard is perfect for outdoor activities, gardening, or entertaining, making this home ideal for families. Don't miss out on this great opportunity—schedule your showing today!
- Type:
- Single Family
- Sq.Ft.:
- 2,104
- Status:
- Active
- Beds:
- 2
- Year built:
- 1993
- Baths:
- 2.00
- MLS#:
- 24-9017
ADDITIONAL INFORMATION
This beautiful townhome in Belmar offers the space, tranquility, and charm you have been looking for! Welcome to 7016 Adirondack! Sitting on a quaint cul-de-sac in West Amarillo, close to shopping, dining, and easy access to I-40! The floor plan flows with ease with 2 isolated bedrooms, 3 well appointed bathrooms, bright with natural light living room, and a charming enclosed porch that is waiting for your plants to call it home! Don't wait to see this one! Interested? Let's talk!!
$115,700
7421 Lobo Trail Amarillo, TX 79124
- Type:
- Single Family
- Sq.Ft.:
- 1,456
- Status:
- Active
- Beds:
- 3
- Year built:
- 2000
- Baths:
- 2.00
- MLS#:
- 24-9000
ADDITIONAL INFORMATION
Double Wide Manufactured Home Master bath with Separate Shower and garden tub Large Metal Shop + Smaller shop Man Cave/Party room with Fireplace 2 Large Covered Patios Open Living/Kitchen/Dining Laundry Room Central Heat and AC (Needs work) Newer Pex water lines Newer Metal Roofs Cooking Range Needs cosmetic updates 1 Year Home Warranty by American Home Shield
- Type:
- Single Family
- Sq.Ft.:
- 1,891
- Status:
- Active
- Beds:
- 3
- Lot size:
- 0.28 Acres
- Year built:
- 1966
- Baths:
- 2.50
- MLS#:
- 24-8998
ADDITIONAL INFORMATION
Spacious home in Ridgecrest with 3 living areas and a sperate shop with electric in rear. Mature trees front and rear.
- Type:
- Single Family
- Sq.Ft.:
- 952
- Status:
- Active
- Beds:
- 2
- Year built:
- 1984
- Baths:
- 2.00
- MLS#:
- 24-8994
ADDITIONAL INFORMATION
Single Wide Mobil Home Open Living/Kitchen/Dining Laundry Room Central Heat Large Covered Patio New Vinyl New Carpet Dishwasher Needs cosmetic work 1 Year Home Warranty by American Home Shield +++ Metal A-Frame Kit (Frame only) inside footprint is 20x44 feet (880 Square Feet) Concrete Piers are set A-Frame Technologies
- Type:
- Land
- Sq.Ft.:
- n/a
- Status:
- Active
- Beds:
- n/a
- Lot size:
- 0.22 Acres
- Baths:
- MLS#:
- 24-9014
ADDITIONAL INFORMATION
Come join The Vineyards community! Remember when you build with 7:12 Homes the lot price is included in the price of your home. Enjoy 70ft wide streets, low maintenance masonry block fencing, all city services and underground utilities (including electric, gas, phone, cable, & high-speed fiber optic internet). The Vineyards is situated in the well-accredited Woodlands school district, including Woodlands Elementary School, De Zavala Middle School and Tascosa High School. The Vineyards also boasts close proximity to local hospitals, shopping, and restaurants. Build a custom home or choose one of our floor plans with 7:12 Homes. Call us for more details - we'd love to hear from you! (See plat map in photos.) away. Call today for all the details.
- Type:
- Land
- Sq.Ft.:
- n/a
- Status:
- Active
- Beds:
- n/a
- Lot size:
- 0.2 Acres
- Baths:
- MLS#:
- 24-9013
ADDITIONAL INFORMATION
Come join The Vineyards community! Remember when you build with 7:12 Homes the lot price is included in the price of your home. Enjoy 70ft wide streets, low maintenance masonry block fencing, all city services and underground utilities (including electric, gas, phone, cable, & high-speed fiber optic internet). The Vineyards is situated in the well-accredited Woodlands school district, including Woodlands Elementary School, De Zavala Middle School and Tascosa High School. The Vineyards also boasts close proximity to local hospitals, shopping, and restaurants. Build a custom home or choose one of our floor plans with 7:12 Homes. Call us for more details - we'd love to hear from you! (See plat map in photos.) away. Call today for all the details.
- Type:
- Land
- Sq.Ft.:
- n/a
- Status:
- Active
- Beds:
- n/a
- Lot size:
- 0.25 Acres
- Baths:
- MLS#:
- 24-9012
ADDITIONAL INFORMATION
Come join The Vineyards community! Remember when you build with 7:12 Homes the lot price is included in the price of your home. Enjoy 70ft wide streets, low maintenance masonry block fencing, all city services and underground utilities (including electric, gas, phone, cable, & high-speed fiber optic internet). The Vineyards is situated in the well-accredited Woodlands school district, including Woodlands Elementary School, De Zavala Middle School and Tascosa High School. The Vineyards also boasts close proximity to local hospitals, shopping, and restaurants. Build a custom home or choose one of our floor plans with 7:12 Homes. Call us for more details - we'd love to hear from you! (See plat map in photos.) away. Call today for all the details.
- Type:
- Land
- Sq.Ft.:
- n/a
- Status:
- Active
- Beds:
- n/a
- Lot size:
- 0.25 Acres
- Baths:
- MLS#:
- 24-9011
ADDITIONAL INFORMATION
Come join The Vineyards community! Remember when you build with 7:12 Homes the lot price is included in the price of your home. Enjoy 70ft wide streets, low maintenance masonry block fencing, all city services and underground utilities (including electric, gas, phone, cable, & high-speed fiber optic internet). The Vineyards is situated in the well-accredited Woodlands school district, including Woodlands Elementary School, De Zavala Middle School and Tascosa High School. The Vineyards also boasts close proximity to local hospitals, shopping, and restaurants. Build a custom home or choose one of our floor plans with 7:12 Homes. Call us for more details - we'd love to hear from you! (See plat map in photos.) away. Call today for all the details.
- Type:
- Land
- Sq.Ft.:
- n/a
- Status:
- Active
- Beds:
- n/a
- Lot size:
- 0.25 Acres
- Baths:
- MLS#:
- 24-9010
ADDITIONAL INFORMATION
Come join The Vineyards community! Remember when you build with 7:12 Homes the lot price is included in the price of your home. Enjoy 70ft wide streets, low maintenance masonry block fencing, all city services and underground utilities (including electric, gas, phone, cable, & high-speed fiber optic internet). The Vineyards is situated in the well-accredited Woodlands school district, including Woodlands Elementary School, De Zavala Middle School and Tascosa High School. The Vineyards also boasts close proximity to local hospitals, shopping, and restaurants. Build a custom home or choose one of our floor plans with 7:12 Homes. Call us for more details - we'd love to hear from you! (See plat map in photos.)
- Type:
- Land
- Sq.Ft.:
- n/a
- Status:
- Active
- Beds:
- n/a
- Lot size:
- 0.2 Acres
- Baths:
- MLS#:
- 24-9009
ADDITIONAL INFORMATION
Come join The Vineyards community! Remember when you build with 7:12 Homes the lot price is included in the price of your home. Enjoy 70ft wide streets, low maintenance masonry block fencing, all city services and underground utilities (including electric, gas, phone, cable, & high-speed fiber optic internet). The Vineyards is situated in the well-accredited Woodlands school district, including Woodlands Elementary School, De Zavala Middle School and Tascosa High School. The Vineyards also boasts close proximity to local hospitals, shopping, and restaurants. Build a custom home or choose one of our floor plans with 7:12 Homes. Call us for more details - we'd love to hear from you! (See plat map in photos.) away. Call today for all the details.
- Type:
- Land
- Sq.Ft.:
- n/a
- Status:
- Active
- Beds:
- n/a
- Lot size:
- 0.22 Acres
- Baths:
- MLS#:
- 24-9008
ADDITIONAL INFORMATION
Come join The Vineyards community! Remember when you build with 7:12 Homes the lot price is included in the price of your home. Enjoy 70ft wide streets, low maintenance masonry block fencing, all city services and underground utilities (including electric, gas, phone, cable, & high-speed fiber optic internet). The Vineyards is situated in the well-accredited Woodlands school district, including Woodlands Elementary School, De Zavala Middle School and Tascosa High School. The Vineyards also boasts close proximity to local hospitals, shopping, and restaurants. Build a custom home or choose one of our floor plans with 7:12 Homes. Call us for more details - we'd love to hear from you! (See plat map in photos.)
- Type:
- Land
- Sq.Ft.:
- n/a
- Status:
- Active
- Beds:
- n/a
- Lot size:
- 0.21 Acres
- Baths:
- MLS#:
- 24-9007
ADDITIONAL INFORMATION
Come join The Vineyards community! Remember when you build with 7:12 Homes the lot price is included in the price of your home. Enjoy 70ft wide streets, low maintenance masonry block fencing, all city services and underground utilities (including electric, gas, phone, cable, & high-speed fiber optic internet). The Vineyards is situated in the well-accredited Woodlands school district, including Woodlands Elementary School, De Zavala Middle School and Tascosa High School. The Vineyards also boasts close proximity to local hospitals, shopping, and restaurants. Build a custom home or choose one of our floor plans with 7:12 Homes. Call us for more details - we'd love to hear from you! (See plat map in photos.)

Amarillo Real Estate
The median home value in Amarillo, TX is $188,500. This is higher than the county median home value of $127,900. The national median home value is $338,100. The average price of homes sold in Amarillo, TX is $188,500. Approximately 52.79% of Amarillo homes are owned, compared to 37.09% rented, while 10.12% are vacant. Amarillo real estate listings include condos, townhomes, and single family homes for sale. Commercial properties are also available. If you see a property you’re interested in, contact a Amarillo real estate agent to arrange a tour today!
Amarillo, Texas has a population of 200,371. Amarillo is more family-centric than the surrounding county with 32.55% of the households containing married families with children. The county average for households married with children is 31.76%.
The median household income in Amarillo, Texas is $55,174. The median household income for the surrounding county is $45,096 compared to the national median of $69,021. The median age of people living in Amarillo is 34.1 years.
Amarillo Weather
The average high temperature in July is 91.3 degrees, with an average low temperature in January of 21.7 degrees. The average rainfall is approximately 20.5 inches per year, with 15.1 inches of snow per year.
