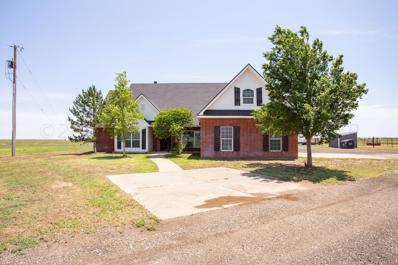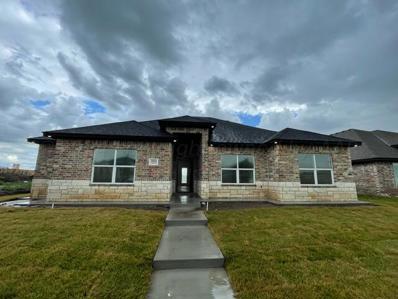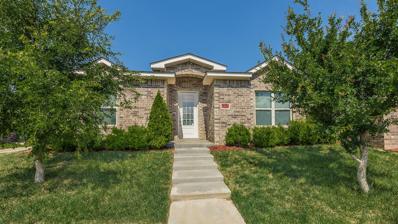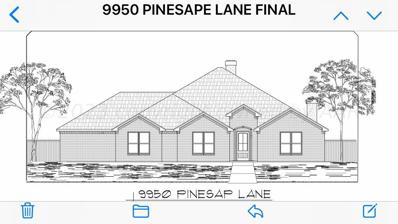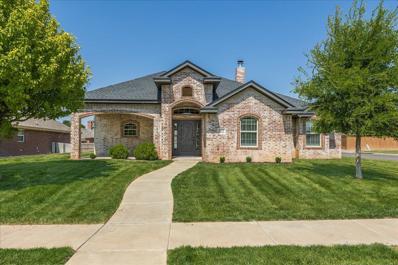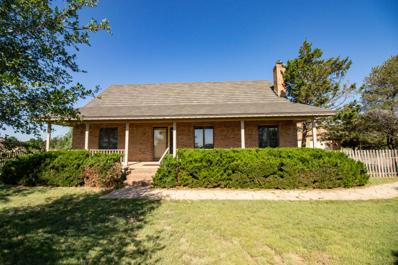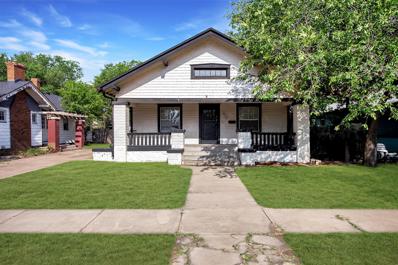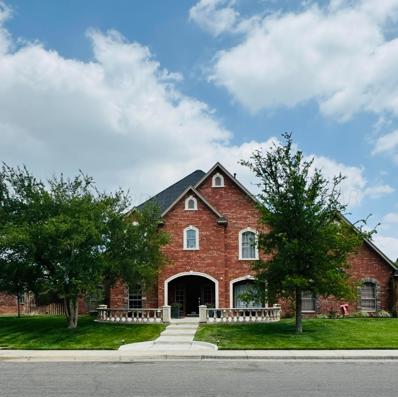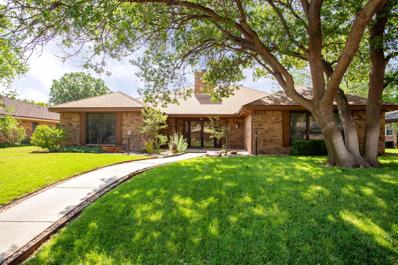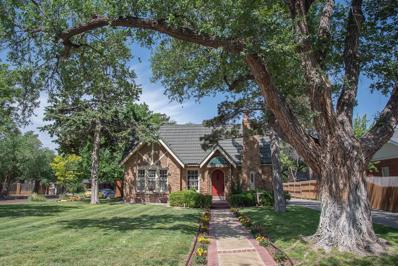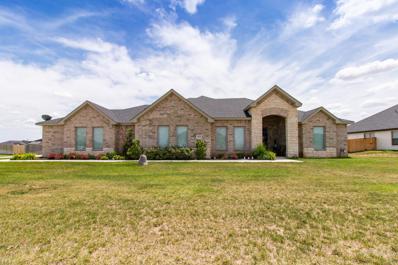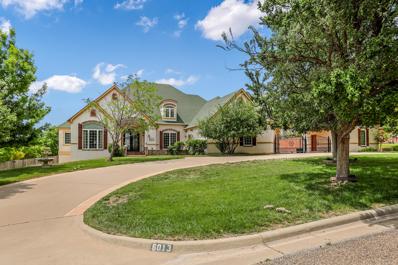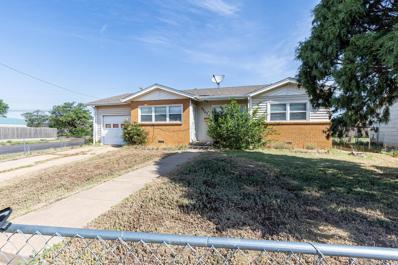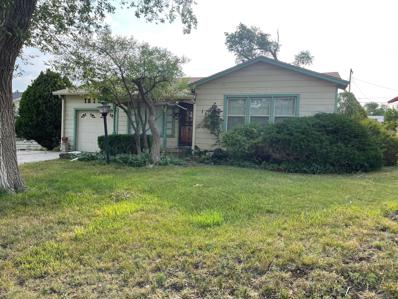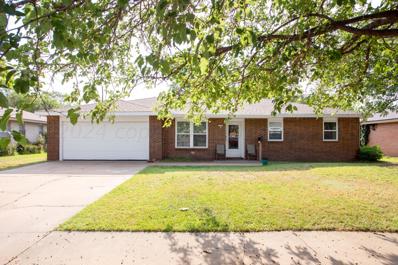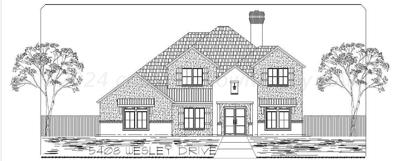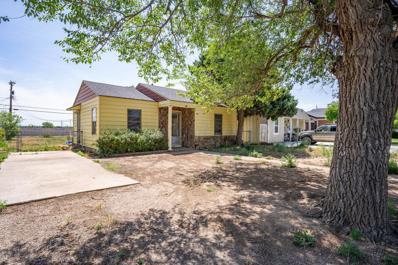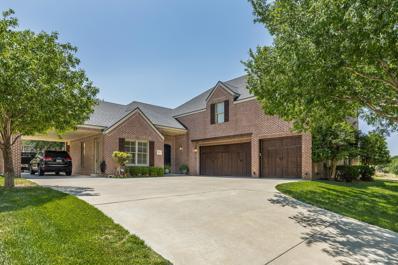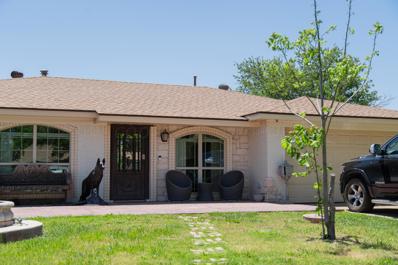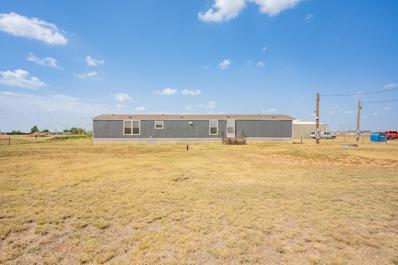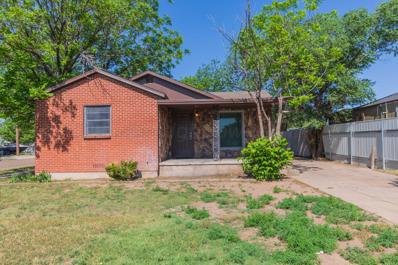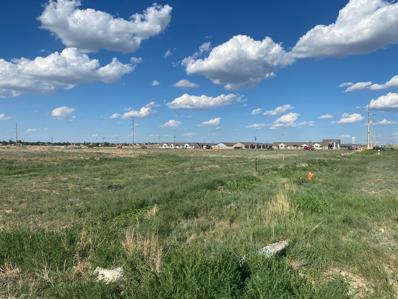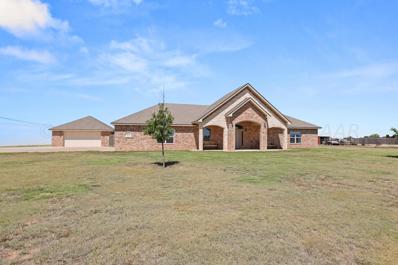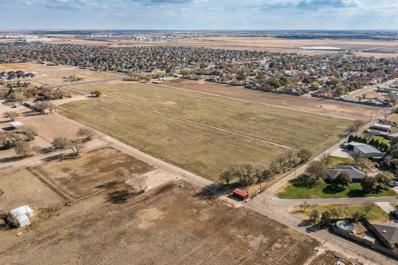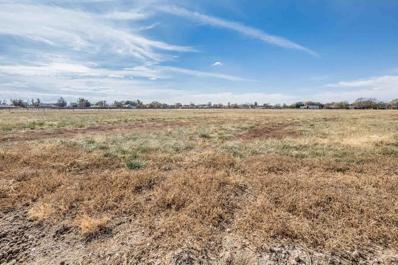Amarillo TX Homes for Rent
$575,000
1410 N Fm 1912 Amarillo, TX 79108
- Type:
- Single Family
- Sq.Ft.:
- 2,242
- Status:
- Active
- Beds:
- 4
- Lot size:
- 20 Acres
- Year built:
- 2007
- Baths:
- 2.00
- MLS#:
- 24-4501
ADDITIONAL INFORMATION
Looking for a horse property? Look no further....this is it! This lovely 4 bedroom, 2.5 bath home sits on 20 acres. There's a foam insulated shop, horse barn and room to roam. The kitchen was recently updated with gorgeous quartz countertops and very pretty tile flooring was laid though out most of the house. There's an upstairs media room that is fun for the whole family. In the garage to the side is a nice size underground storm shelter accessible without moving the vehicles. Up to an additional 30 acres may be purchased also. Don't miss out on your chance to own a part of the Texas Panhandle. Call for your appointment.
Open House:
Sunday, 9/22 2:00-4:00PM
- Type:
- Single Family
- Sq.Ft.:
- 1,950
- Status:
- Active
- Beds:
- 4
- Year built:
- 2024
- Baths:
- 2.00
- MLS#:
- 24-4583
ADDITIONAL INFORMATION
New Construction. Estimated completion date 06/15/2024. Beautiful open concept.
Open House:
Sunday, 9/22 2:00-4:00PM
- Type:
- Single Family
- Sq.Ft.:
- 2,016
- Status:
- Active
- Beds:
- 3
- Year built:
- 2015
- Baths:
- 2.00
- MLS#:
- 24-4575
ADDITIONAL INFORMATION
SELLER CONCESSIONS!! Seller will pay up to $2,500 to replace the sod in the back yard. This 3-Bedroom 2-Bathroom Townhome is nestled on the corner in Hillside Terrace. It features an open floor plan with large foyer. The kitchen has an island and a large pantry. The master is isolated has a large walk-in closet. The master bathroom has a separate walk-in shower and tub as well as separate sinks. This one is a must see!!
$499,700
9950 Pinesap Amarillo, TX 79119
- Type:
- Single Family
- Sq.Ft.:
- 2,198
- Status:
- Active
- Beds:
- 3
- Year built:
- 2023
- Baths:
- 2.00
- MLS#:
- 24-4570
ADDITIONAL INFORMATION
This custom home sits on 1 acre and a corner lot, contract fell through. Located in a cul-de-sac with room for a shop beside the home. Open floor plan and isolated master. Beautiful kitchen w/coffee bar and large pantry. Granite throughout the home, Wood burning fireplace w/gas starter. Large master with huge bath and closet! Back patio is Amazing! Outdoor cooking/bar, with room for dining and also a hot tub. Yard will have sprinklers and sod.
$299,000
8300 Taos Drive Amarillo, TX 79118
- Type:
- Single Family
- Sq.Ft.:
- 1,702
- Status:
- Active
- Beds:
- 3
- Year built:
- 2008
- Baths:
- 2.00
- MLS#:
- 24-4567
ADDITIONAL INFORMATION
MOTIVATED SELLERS! Will look at all offers.Immaculate Home!! 3/2/2 that has been remodeled on the inside. Isolated master bedroom with large walk-in closet. New flooring in main areas, kitchen has brand new appliances, new hardware on cabinets and new granite. Home has been freshly painted on inside. The back patio is extended, you also have a patio on the front to sit and enjoy the views with a great yard that has new sod. Your buyers will not be disappointed with this home and its open floorplan.
- Type:
- Single Family
- Sq.Ft.:
- 3,181
- Status:
- Active
- Beds:
- 3
- Lot size:
- 5 Acres
- Year built:
- 1987
- Baths:
- 3.00
- MLS#:
- 24-4564
ADDITIONAL INFORMATION
Don't miss out on this exceptional one of a kind country property, in Canyon ISD, that offers the perfect blend of tranquility in rural living & convenience to Canyon or Amarillo. Quality Custom built home, nestled in the center of appx., 5 acres of land with mature trees and grassland. From the Anderson Windows, metal shake Class 4 shingles, unique design feature of pier and beam over slab foundation to the recent updates such as interior paint and new carpeting reflects the thoughtful detailed construction. Spacious living room and bedrooms, sunroom or atrium, and a bonus room above the garage are just a few of the features. Large Metal insulated shop w/ 14 ft door, loading dock & loft. Enjoy having horses or livestock and an interior accessed storm shelter.
- Type:
- Single Family
- Sq.Ft.:
- 1,610
- Status:
- Active
- Beds:
- 3
- Lot size:
- 0.16 Acres
- Year built:
- 1926
- Baths:
- 1.50
- MLS#:
- 24-4550
ADDITIONAL INFORMATION
Tons of potential near Amarillo College and the historic Oliver Eakle neighborhood. This 3 Bedroom, 2 Bathroom home has a one car detached garage, gorgeous original wood floors, character and charm throughout, gas fireplace in the living room, tons of built-ins, unfinished basement, central heat and air, utility room, storage area/workshop off of the garage with a patio, and MORE! **Can be purchased jointly with 1924 S Harrison - MLS #24-4551** Property to be sold as-is, FHA & VA financing will not be accepted by the seller, only cash or conventional financing. *Sky/Grass have been digitally enhanced (all information and updates per seller)
- Type:
- Single Family
- Sq.Ft.:
- 2,781
- Status:
- Active
- Beds:
- 4
- Year built:
- 2000
- Baths:
- 3.00
- MLS#:
- 24-4549
ADDITIONAL INFORMATION
Are you looking for a home in the coveted Colonies neighborhood, but don't want to have to fork out the dough for HOA dues? What about an updated, open concept living area, baker's dream of a kitchen, in ground pool and back yard fireplace that all your friends will envy? What about a formal dining room that looks like it belongs in a Home and Garden's magazine? Then look no further! This beauty is ready just in time for all of your summer get togethers. High ceilings, ample storage space, newly updated master bathroom and bedroom (with it's own fireplace) and an upstairs that's being converted into a huge, extra living space (est. end July 2024 per seller) are just a few of the phenomenal features of this exquisite home.
$329,000
6507 Sandie Drive Amarillo, TX 79109
- Type:
- Single Family
- Sq.Ft.:
- 2,493
- Status:
- Active
- Beds:
- 3
- Year built:
- 1977
- Baths:
- 2.00
- MLS#:
- 24-4548
ADDITIONAL INFORMATION
Welcome to this spacious Puckett 3-bedroom, 2-bath home. The renovated kitchen boasts stainless steel appliances, a double oven, beautiful cabinets, and ample storage. The isolated master suite features his-and-her sinks and a generous walk-in closet. The inviting living room, with its cozy wood-burning fireplace and vaulted ceiling, seamlessly connects to a spacious game room or office. Enjoy the natural light from the sunroom. Additional highlights include a tankless water heater, a new Bosch dishwasher, a new HVAC system, and an 8x12 Morgan storage building with 1-inch insulation. This home is ready for you to move in and enjoy!
- Type:
- Single Family
- Sq.Ft.:
- 3,184
- Status:
- Active
- Beds:
- 5
- Year built:
- 1926
- Baths:
- 2.00
- MLS#:
- 24-4543
ADDITIONAL INFORMATION
Situated on a corner lot in historic Wolflin with beautiful curb appeal. Experience the feeling of Cottage elegance when entering the large and comfortable Front Living Area. Enjoy the beauty and feeling of the original wood flooring that flows throughout most of the house. Immaculately cared for with touches which are present from the large closet at the top of the staircase to the Large closet in the 5th bedroom. Both of the bathrooms are located near bedrooms and living areas and immaculately appointed with unique flooring. Updated kitchen with lots of custom cabinets, granite countertops and stainless appliances. The back patio with the custom outdoor kitchen and above ground are ready to for entertaining or relaxing for the day. An income is producing property. is present on the back of this property. Solar panels have added on the garage to save on energy costs.
- Type:
- Single Family
- Sq.Ft.:
- 2,756
- Status:
- Active
- Beds:
- 5
- Lot size:
- 1 Acres
- Year built:
- 2021
- Baths:
- 3.00
- MLS#:
- 24-4541
ADDITIONAL INFORMATION
Don't miss this modern farmhouse design with POOL/HOT TUB combo and tanning ledge just in time for the Summer months. Seller is offering $10,000 in sellers concessions. With 5 bedrooms and 3 bathrooms, this open concept floor plan has flow and functionality all on one level. 5th bedroom is large and is currently being used as a second living area, situated off the large back patio with access to your sparkling pool & hot tub. You have to walk this floor plan for yourself. Schedule a private showing today!
$1,195,000
6013 Shady Brook Drive Amarillo, TX 79124
- Type:
- Single Family
- Sq.Ft.:
- 6,678
- Status:
- Active
- Beds:
- 5
- Lot size:
- 1.04 Acres
- Year built:
- 2004
- Baths:
- 5.25
- MLS#:
- 24-4532
ADDITIONAL INFORMATION
Seller will pay up to 2% of buyer expenses with an acceptable offer. Capture The Essence Of LuxuryLiving With This Exquisite Home Boasting Unique Architectural Features At Every Turn Designed By Comer & Fielding. This picture-perfect home features 5 bedrooms, 6 baths & a 4 car garage. Step into the grand foyer & be greeted by the stunning dome stained glass ceiling, setting a tone of elegance & sophistication from the moment you arrive.Entertain in style in the formal dining room, where the eye-catching ceiling feature adds a touch of drama to every gathering. Whether hosting intimate dinners or lavish soirées, this space is sure to leave a lasting impression on your guests.The family room beckons w/ its warm & inviting ambiance, highlighted by a wood beam truss ceiling that exudes rustic charm. Cozy up by the fireplace flanked by beautiful built-in cabinets, creating a focal point that effortlessly blends style & functionality. The chef's paradise kitchen awaits, featuring gleaming stainless appliances, a generous island, custom maple cabinets, & bamboo flooring complemented by a delightful breakfast area. Escape to the serene sunroom adorned w/ expansive picture windows & bamboo trim, or retreat to the expansive master bedroom w/ a spa like bath, offering breathtaking views & the luxury of heated flooring. Each of the 3 additional bedrooms on the 2nd floor has en-suite baths & walk-in closets, while abundant storage spaces ensure a clutter-free living experience. The lower walk-out level offers a haven of relaxation & entertainment. Step down to the expansive living area, perfect for hosting gatherings or unwinding w/ loved ones. A well-appointed bedroom w/ an ensuite bath ensures comfort & privacy for guests or family members. A full kitchen is great for entertaining on the back covered porch or for long term guests. The dedicated craft room & office provide space for creativity & productivity cater to a variety of lifestyle needs. Movie nights take on a whole new level of enjoyment in the media room, where plush seating & state-of-the-art audiovisual equipment create an immersive cinematic experience. Outside, the oversized lot w/ picturesque views nestled in a tranquil cul-de-sac setting offers a serene backdrop for outdoor activities & al fresco dining.Experience the epitome of refined living in this remarkable home, where every detail has been carefully curated to elevate your lifestyle to new heights.
$107,500
4001 Pinon Avenue Amarillo, TX 79107
- Type:
- Single Family
- Sq.Ft.:
- 1,040
- Status:
- Active
- Beds:
- 3
- Year built:
- 1960
- Baths:
- 1.75
- MLS#:
- 24-4530
ADDITIONAL INFORMATION
This Mesa Verde home features three bedrooms, two bathrooms and a one car garage. Nestled on a corner lot, the backyard has plenty of room to enjoy these Amarillo summer nights. It also has a metal fence. The home is close to the school making it ideal for young families or investors. Priced below PRAD, opportunity abounds! Seller wishes to sell AS IS.
$110,000
1512 Maple Street Amarillo, TX 79107
- Type:
- Single Family
- Sq.Ft.:
- 848
- Status:
- Active
- Beds:
- 2
- Year built:
- 1982
- Baths:
- 2.00
- MLS#:
- 24-4529
ADDITIONAL INFORMATION
NO FAULT TO THE SELLER, BUYER LOST FINANCING! This home offers two bedrooms, two bathrooms, with a one car garage. This home offers an open concept home, great for entertaining. Newer roof. SELLER WILL HELP WITH SOME CLOSING COST WITH AN ACCEPTABLE OFFER.
$229,900
5117 Mesa Circle Amarillo, TX 79109
- Type:
- Single Family
- Sq.Ft.:
- 1,513
- Status:
- Active
- Beds:
- 3
- Year built:
- 1967
- Baths:
- 1.75
- MLS#:
- 24-4527
ADDITIONAL INFORMATION
Welcome to Western Plateau, where comfort and convenience meet in this charming three-bedroom, two-bathroom home. This property is situated in a prime location and offers many desirable features that will capture your attention. Upon entering the home, you will be greeted by a spacious formal living area perfect for hosting guests or enjoying quiet evenings with your loved ones. The open layout creates a seamless flow throughout the home, allowing for easy entertaining and comfortable living. One of the standout features of this home is the large sunroom (Not included in the square footage), which provides abundant natural light and a versatile space that can be used for relaxation, as well as a home office or even a playroom for the little ones. The well-appointed kitchen offers ample counter and storage space, making it a joy to prepare meals and entertain. The three bedrooms provide comfortable retreats for rest and rejuvenation. The master bedroom features an ensuite bathroom, offering privacy and convenience. The additional bedrooms offer flexibility for a growing family, a home office, or a hobby room. This home is within walking distance of Western Plateau Elementary School and Park. Take advantage of the opportunity to make this exceptional home yours.
$794,182
5408 Wesley Drive Amarillo, TX 79119
- Type:
- Single Family
- Sq.Ft.:
- 3,316
- Status:
- Active
- Beds:
- 4
- Year built:
- 2024
- Baths:
- 3.50
- MLS#:
- 24-4523
ADDITIONAL INFORMATION
A masterful design by Paul Tiffany. This open plan encompasses spacious bedrooms, elegant baths, and modern luxury. The soaring ceilings have custom beams giving an accent of a contemporary look. An elegant formal dining room, with a tremendous chef's kitchen hosting Kitchen Aid appliances, and separated by a perfectly designed butler bar. The living room features a gas fireplace. The spectacular master suite with and an opulent ensuite bath featuring a soaking tub, with custom walk in closet. Some additional highlights carefully selected and crafted are the white lacquer cabinets, brass hardware finishes, stained patio ceilings, shiplap mud bench, wood flooring, recirculating hot water and foam insulation. Outdoor fire place.
- Type:
- Single Family
- Sq.Ft.:
- 652
- Status:
- Active
- Beds:
- 2
- Year built:
- 1951
- Baths:
- 1.00
- MLS#:
- 24-4521
ADDITIONAL INFORMATION
Check out this cute 2 bed 1 bath conveniently located right by Palo Duro High school. This house would be perfect for a first time home buyer or an investor wanting to build their portfolio. Washer and Dryer will stay with acceptable offer! New Roof Installed a few month ago! (per Seller) Book your showing today!
- Type:
- Single Family
- Sq.Ft.:
- 4,289
- Status:
- Active
- Beds:
- 4
- Year built:
- 2006
- Baths:
- 3.50
- MLS#:
- 24-4516
ADDITIONAL INFORMATION
Fabulous custom home on just less that 1/2 acre on quiet cul-de-sac. Unique floor plan with character and attention to detail. Rich, cedar beams line the open kitchen which flows into den featuring Austin stone wood burning fireplace. Double islands, high end appliances, butler's pantry and quartz countertops. Sprawling outdoor living with private, terraced yard. Spacious primary suite with soaking tub and walk in shower. Upstairs media room with screen & projector convey. Isolated study with gorgeous wood floors. Powder bath for guests. Roof recently replaced. Fresh updates.
- Type:
- Single Family
- Sq.Ft.:
- 2,156
- Status:
- Active
- Beds:
- 3
- Year built:
- 1973
- Baths:
- 2.50
- MLS#:
- 24-4515
ADDITIONAL INFORMATION
Introducing 5309 SW 42nd Ave in Ridgecrest neighborhood. This home has 3 bedrooms 3 baths and two large open living room. Beautiful Crown moulding throughout the whole house and a pan ceiling with a dome in the kithcen area. The fourth bedroom was opened into a dinning area. The patio has a covered outdoor grill and fridge, and for extra storage we have an extra room in the backyard!! Come take a look!!!
- Type:
- Single Family
- Sq.Ft.:
- 1,216
- Status:
- Active
- Beds:
- 3
- Lot size:
- 1 Acres
- Year built:
- 2007
- Baths:
- 2.00
- MLS#:
- 24-4480
ADDITIONAL INFORMATION
If you're searching for a spacious property outside the city for under $130,000, your search ends here. This 3-bedroom, 2-bath manufactured home on 1 acre is sure to meet your expectations. The home features an open-concept kitchen with a large utility room. The primary bedroom is secluded and includes an ensuite bathroom and a walk-in closet. Additionally, the home has a storage unit, and the seller has recently had the septic tank pumped.
- Type:
- Single Family
- Sq.Ft.:
- 1,599
- Status:
- Active
- Beds:
- 3
- Year built:
- 1948
- Baths:
- 2.00
- MLS#:
- 24-4487
ADDITIONAL INFORMATION
Beautifully remodeled! This appealing 3 bedroom, 2 full bath with 2 living area home has so many updates, all you need to do is move in! Newer carpet, paint, cabinets, counters, sewer line & plumbing, electrical box and service line, and roof, central heat, AC condenser, and more. One car garage with newer siding and storage area. Located on a corner lot just 2 blocks from Palo Duro H.S. Welcoming front porch accentuated with brick. Good sized backyard. Central heat & air. Seller is offering $2500 towards buyer's closing costs. Spend the holidays in this move in ready home!
$741,608
0 Farmers Avenue Amarillo, TX 79118
- Type:
- General Commercial
- Sq.Ft.:
- n/a
- Status:
- Active
- Beds:
- n/a
- Lot size:
- 2.43 Acres
- Baths:
- MLS#:
- 24-4486
ADDITIONAL INFORMATION
Approx 2.43 Acres for a potential Commercial Property with 328' of frontage on Farmer's Ave. Approx 323' deep, this lot is located in the perimeters of the established neighborhoods of City View and Saturn. Easy access from Western or Georgia in a quickly growing and developing area. LEGAL to be determined by a New Survey prior to closing. This land is east of the 287 Body Shop on Farmers and close to the corner of Georgia and Farmers. Priced at $7 a sqft
- Type:
- Single Family
- Sq.Ft.:
- 2,194
- Status:
- Active
- Beds:
- 4
- Lot size:
- 2.06 Acres
- Year built:
- 2015
- Baths:
- 2.00
- MLS#:
- 24-4478
ADDITIONAL INFORMATION
Seller will pay up to 3% of buyer expenses with an acceptable offer. Welcome To An Unparalleled Blend Of Elegance And Tranquility In The Heart Of Bushland. Located on a sprawling 2.03-acre corner lot, this home stands as a testament to impeccable craftsmanship & bespoke design. Prepare to be awe-inspired by the seamless fusion of modern luxury & rustic charm. Every detail, from the stained beams to the custom cabinets, reflects a commitment to outstanding quality. Entertain in style or unwind in comfort around the large fireplace, the centerpiece of the expansive open floor plan. With abundant natural light pouring in through thoughtfully placed windows, each moment spent here is bathed in warmth. The dining space can feature a large table for entertaining & more guests can be seated w/ great counterspace. The wood stained cabinets are gorgeous. at the large kitchen bar. The kitchen allows for the chef to spread out. Discover true relaxation in the isolated master retreat, offering a sanctuary away from the hustle & bustle of daily life. A haven of peace, it beckons w/ its spaciousness & features a vaulted beam ceiling. Bedrooms 2, 3, & 4 share a full hall bath w/ 2 sink vanity areas. The attached 2 car garage allows for private entry. With a fully finished 32x24 detached garage/shop, convenience meets functionality. Whether it's storing your prized vehicles or pursuing your passion projects, this space is designed to accommodate your every need.Embrace the joys of outdoor living w/ covered front & back porches. You won't be disappointed!
$311,454
Arden Road Tract Amarillo, TX 79110
- Type:
- Land
- Sq.Ft.:
- n/a
- Status:
- Active
- Beds:
- n/a
- Lot size:
- 14.3 Acres
- Baths:
- MLS#:
- 24-4477
ADDITIONAL INFORMATION
Do not miss the generous potential of this convenient ±14 acres with access from three different streets. This property provides a unique blend of growth possibilities inside Amarillo City Limits. Prime location poised for residential or commercial ventures located on Arden Road, Duling Lane and Goodnight Trail to provide ample options for future development. The property is situated just south of Arden Road and conveniently 1.5 miles north of Randall High School and Loop 335. Don't miss your chance to transform this canvas into your vision.
- Type:
- Land
- Sq.Ft.:
- n/a
- Status:
- Active
- Beds:
- n/a
- Lot size:
- 17 Acres
- Baths:
- MLS#:
- 24-4475
ADDITIONAL INFORMATION
Do not miss the generous potential of this convenient ±17 acres with access from three different streets and ±400′ Western Street frontage. This property provides a unique blend of growth possibilities inside Amarillo City Limits. Prime location poised for residential or commercial ventures located on Western Street, Duling Lane and Goodnight Trail to provide ample options for future development. The property is situated just south of Arden Road and conveniently 1.5 miles north of Randall High School and Loop 335. Don't miss your chance to transform this canvas into your vision.

Amarillo Real Estate
The median home value in Amarillo, TX is $135,100. This is higher than the county median home value of $86,200. The national median home value is $219,700. The average price of homes sold in Amarillo, TX is $135,100. Approximately 54.83% of Amarillo homes are owned, compared to 34.74% rented, while 10.43% are vacant. Amarillo real estate listings include condos, townhomes, and single family homes for sale. Commercial properties are also available. If you see a property you’re interested in, contact a Amarillo real estate agent to arrange a tour today!
Amarillo, Texas has a population of 197,823. Amarillo is less family-centric than the surrounding county with 32.71% of the households containing married families with children. The county average for households married with children is 33.12%.
The median household income in Amarillo, Texas is $51,198. The median household income for the surrounding county is $41,852 compared to the national median of $57,652. The median age of people living in Amarillo is 33.7 years.
Amarillo Weather
The average high temperature in July is 91.3 degrees, with an average low temperature in January of 22.7 degrees. The average rainfall is approximately 20.7 inches per year, with 16.7 inches of snow per year.
