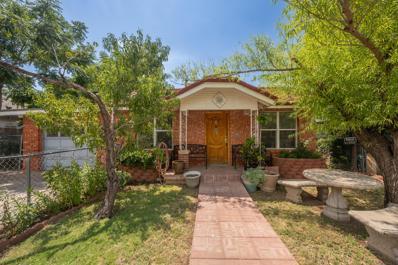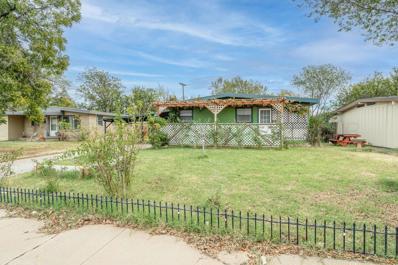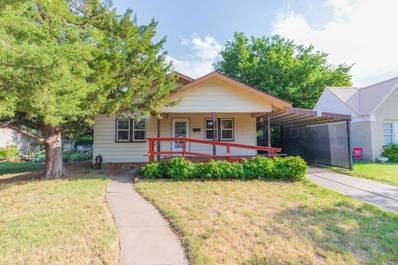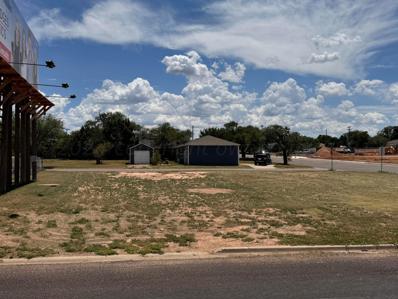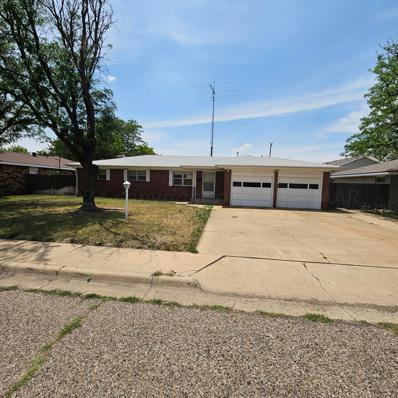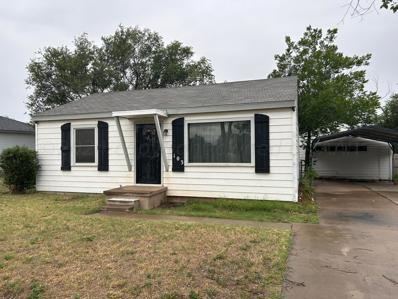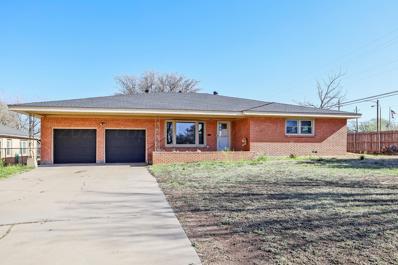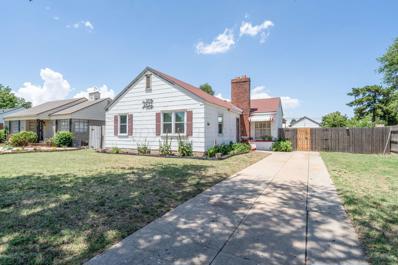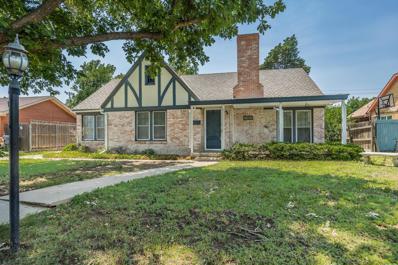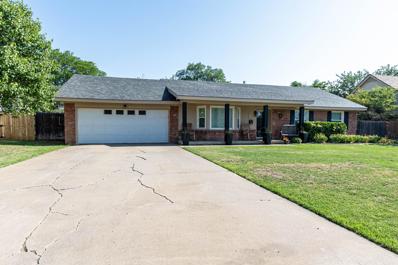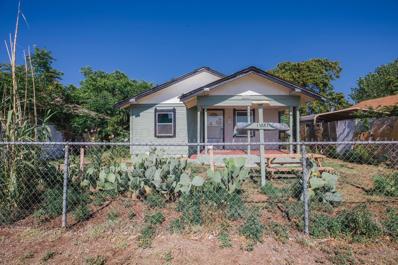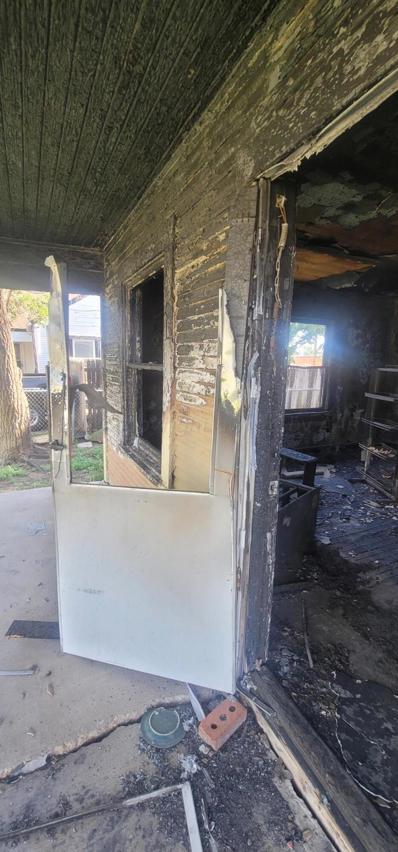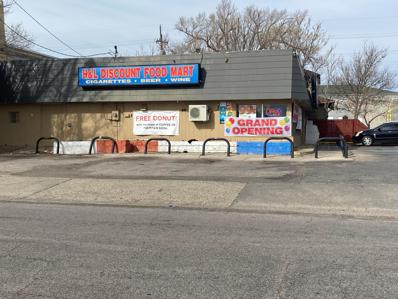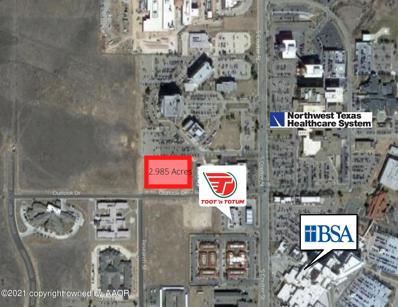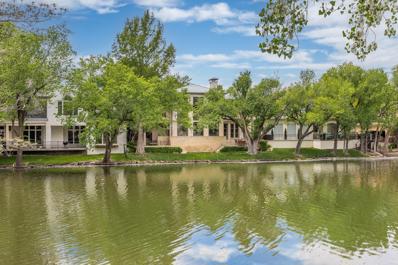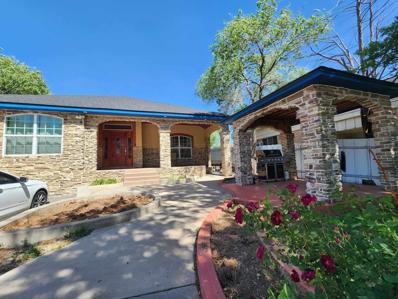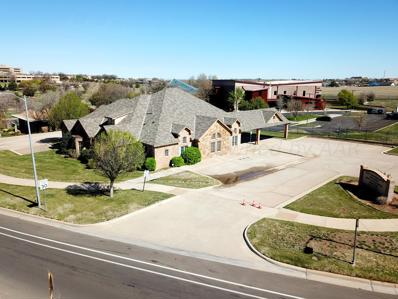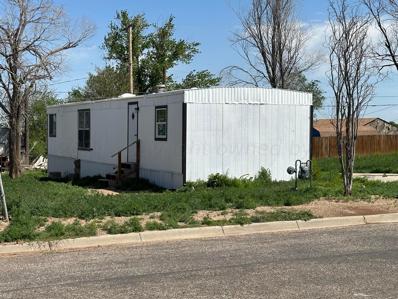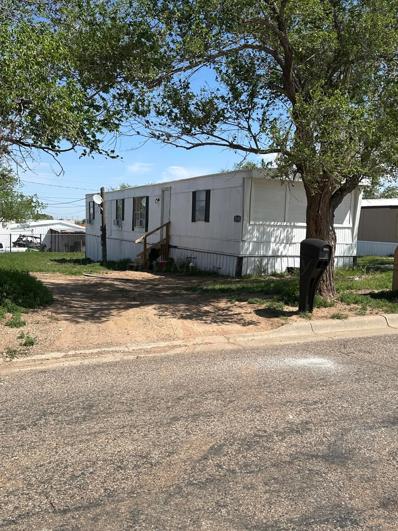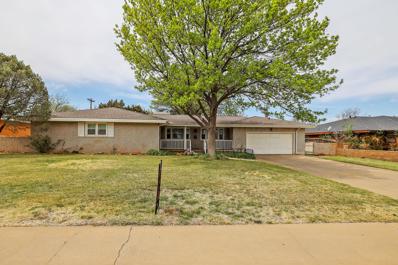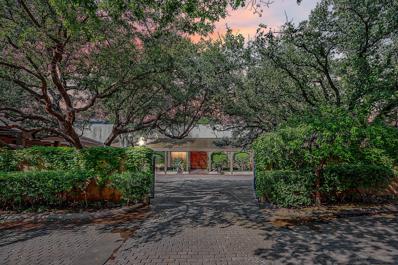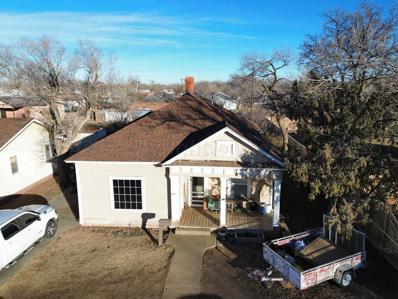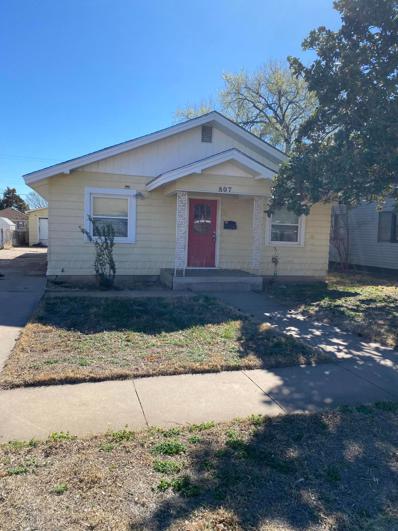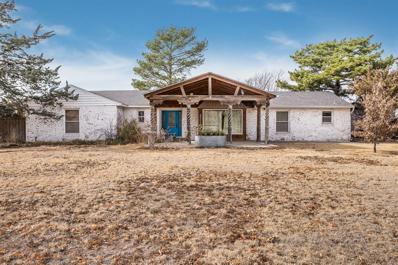Amarillo TX Homes for Rent
- Type:
- Single Family
- Sq.Ft.:
- 1,360
- Status:
- Active
- Beds:
- 3
- Year built:
- 1925
- Baths:
- 1.50
- MLS#:
- 24-6187
ADDITIONAL INFORMATION
Come see this beautiful 3 bedroom, 1.5 bath home in San Jacinto. This home has updated quartz countertops and backsplash, original hardwood floors, a small basement, and DECRA metal roof (per seller).
$165,000
1505 Parr Street Amarillo, TX 79106
- Type:
- Single Family
- Sq.Ft.:
- 1,174
- Status:
- Active
- Beds:
- 3
- Year built:
- 1957
- Baths:
- 1.50
- MLS#:
- 24-6139
ADDITIONAL INFORMATION
Welcome to your perfect starter home in the desirable Avondale neighborhood! This charming 3-bedroom, 1.5-bath residence features a picturesque garden with flourishing roses and grape vines, creating a serene backdrop perfect for spring and summer days. Inside, you'll find an inviting living area and practical kitchen designed for comfort and convenience. The sunroom, previously used as a workout area, provides extra space for hobbies or a cozy retreat.The patio opens to a spacious, well-maintained backyard with mature fruit trees—ideal for outdoor gatherings, gardening enthusiasts, or simply relaxing in the shade.Conveniently located with easy access to Bell Street and its amenities, this affordable home is perfect for a young family looking to establish roots in a welcoming community.
- Type:
- Single Family
- Sq.Ft.:
- 1,168
- Status:
- Active
- Beds:
- 3
- Year built:
- 1927
- Baths:
- 1.00
- MLS#:
- 24-6045
ADDITIONAL INFORMATION
Do not miss this 3 bedroom/1 bath home in Country Club/Avondale which features a large entry living room and dining area, 3 large bedrooms, and storm windows which were installed circa 2014. The large porch is so inviting Outside features include a large covered carport which has a shade for the sun, workshop, and large backyard. This home has so much character and charm. Don't miss out.
- Type:
- General Commercial
- Sq.Ft.:
- n/a
- Status:
- Active
- Beds:
- n/a
- Lot size:
- 0.23 Acres
- Baths:
- MLS#:
- 24-5723
ADDITIONAL INFORMATION
100' of frontage road corner lot for sale. Paved roads on 3 sides. This corner listing is two PRAD numbers being sold together. #219311 and #219312. Land only. The billboard is owned and leased to another party. Right across the street from the new Northwest Hospital unit and diagonally located from Tascosa Trails the new luxury development of Tascosa Country Club. Could be a perfect location for a coffee shop, dry cleaners, office building or other business.
- Type:
- Single Family
- Sq.Ft.:
- 1,634
- Status:
- Active
- Beds:
- 3
- Lot size:
- 0.25 Acres
- Year built:
- 1962
- Baths:
- 2.00
- MLS#:
- 24-5494
ADDITIONAL INFORMATION
Moving ready home at great price with 2 living areas and 2 storage units in the large back yard. Patio out back is covered, garage has lots of storage space with a hidden work area. Submit all offers on www.propoffers.com.
- Type:
- Single Family
- Sq.Ft.:
- 768
- Status:
- Active
- Beds:
- 2
- Year built:
- 1950
- Baths:
- 1.75
- MLS#:
- 24-5474
ADDITIONAL INFORMATION
CUTE & COZY in West Hills! This 2/1 has central H&A, nice hardwood floors, with stackable w/d hook ups in the kitchen. The detached double car garage has a double carport for covered parking for 2 vehicles. The converted garage efficiency apartment has water, gas and electricity, a very nice 3/4 bath, its own water heater and a big walk-in closet. The kitchenette combo living/sleeping space is set up with a sink and cabinets and is appliance ready. Great income potential. The covered patio is large enough for outdoor living and fun to boot. There are 2 large storage buildings in the back yard to organize all extra stuff! The smaller storage building is wired for electricity. It's read to go!
- Type:
- Single Family
- Sq.Ft.:
- 2,085
- Status:
- Active
- Beds:
- 3
- Year built:
- 1952
- Baths:
- 1.75
- MLS#:
- 24-5010
ADDITIONAL INFORMATION
You HAVE to see this absolute GEM of a home, on Gem Lake Rd! The front porch boasts a stunning view of The Amarillo Country Club Golf Course. Key features of this home include. Class 4 Roof, original hardwood flooring, fireplace spacious rooms, flex room for extra living/dining or office, tons of natural lighting and stunning cosmetic updating. ALL appliances will stay! You'll love the LARGE back yard with concrete slab basketball area or patio sitting.
- Type:
- Single Family
- Sq.Ft.:
- 1,565
- Status:
- Active
- Beds:
- 3
- Year built:
- 1943
- Baths:
- 2.00
- MLS#:
- 24-4987
ADDITIONAL INFORMATION
Welcome to this charming 3-bedroom, 2-bathroom home nestled in a friendly neighborhood. The generously-sized living room features a fireplace and is very inviting. The lovely dining room is a great space for meals with family and friends. The kitchen offers ample cabinet space and storage. All bedrooms are a great size. Discover the hidden gem of original hardwood floors beneath the carpet, well-preserved and ready to shine once more. Outside, the lovely back porch and yard invites you to relax and unwind. Schedule your visit today and fall in love with everything this beautiful property has to offer! Per seller: flat roof is new. Replaced plumbing from under the house to alley for water, gas, and sewer. lines. Both bathrooms have been remodeled. Newer windows in almost all of the home.
- Type:
- Multi-Family
- Sq.Ft.:
- 3,639
- Status:
- Active
- Beds:
- n/a
- Year built:
- 1954
- Baths:
- MLS#:
- 24-4938
ADDITIONAL INFORMATION
Attention Investors!! Multifamily Opportuity in West Hills!! Being sold - AS IS 4 plex!! unit 1: 2 bedroom / 1 bath $700/mth Unit 2: 2 bedroom / 1 bath $650/mth Unit 3: 3 bedroom / 2 bath $875/mth Unit 4: 1 bedroom / 1 bath with private patio $675/mth Amenitites - coverered parking, storage and shared couryard. Roof replaced in 2021
- Type:
- Single Family
- Sq.Ft.:
- 1,442
- Status:
- Active
- Beds:
- 3
- Year built:
- 1939
- Baths:
- 1.00
- MLS#:
- 24-4867
ADDITIONAL INFORMATION
Charming cottage with original hardwood floors in the heart of Country/Club Avondale! This delightful 3-bedroom, brick home is brimming with classic charm and warmth. Enjoy a functional and inviting floor plan, perfect for comfortable living. Relax on the spacious covered back patio or sip your morning coffee on the welcoming front porch. Come and fall in love with this cozy haven!
- Type:
- Single Family
- Sq.Ft.:
- 2,602
- Status:
- Active
- Beds:
- 3
- Year built:
- 1958
- Baths:
- 1.75
- MLS#:
- 24-4724
ADDITIONAL INFORMATION
Seller may consider a trade or assistance with special financing. Sewer system replaced in 2023. 3/2/2 with an office in the heart of Olsen! new 2 living areas make this home perfect for entertaining! You will love the open kitchen area with sprawling den highlighted with a fireplace and cathedral ceiling. Newer windows that allow so much natural light. So many choices for a room available as an office or an exercise space with abundant storage. Kitchen boasts granite countertops, a large walk-in panty off the utility room, along with a sunroom. This huge lot has plenty of space in the backyard for outdoor entertaining,. This cute, clean and updated home is move-in ready! New sprinklers and drip lines (2023), storage added (2023), new disposal (2023), new breaker box (2023): per selle
- Type:
- Single Family
- Sq.Ft.:
- 936
- Status:
- Active
- Beds:
- 2
- Year built:
- 1926
- Baths:
- 1.00
- MLS#:
- 24-4657
ADDITIONAL INFORMATION
Sold as is- take a look and bring an offer!
- Type:
- Single Family
- Sq.Ft.:
- 1,096
- Status:
- Active
- Beds:
- 2
- Year built:
- 1926
- Baths:
- 1.00
- MLS#:
- 24-4413
ADDITIONAL INFORMATION
Fire Sale!!. Bring all offers. Utilities already on lot.
- Type:
- General Commercial
- Sq.Ft.:
- 2,400
- Status:
- Active
- Beds:
- n/a
- Year built:
- 1987
- Baths:
- MLS#:
- 24-4425
ADDITIONAL INFORMATION
Have you ever wanted to OWN a HIGH PRODUCING, heavy traffic C-Store?! Now is the perfect time to do so! This C-store is on the Historic Route 66, this C-store does have parking lot. Seller is super motivated. ***OWNER FINANCING FOR QUALIFIED BORROWERS***
$1,200,000
Outlook Drive Amarillo, TX 79106
- Type:
- Land
- Sq.Ft.:
- n/a
- Status:
- Active
- Beds:
- n/a
- Lot size:
- 2.98 Acres
- Baths:
- MLS#:
- 24-4121
ADDITIONAL INFORMATION
2.985 Acre tract. Located in the Medical District, Across from the BSA Hospital, behind Toot-N-Totum on Outlook Northside of the Street.
$1,150,000
2 Edgewater Drive Amarillo, TX 79106
- Type:
- Single Family
- Sq.Ft.:
- 4,365
- Status:
- Active
- Beds:
- 3
- Year built:
- 1998
- Baths:
- 3.25
- MLS#:
- 24-4095
ADDITIONAL INFORMATION
Natural light fills this stunning soft contemporary 3 bedroom, 4 bath home situated on beautiful Tealwood Lakes in the gated community of Tealwood. Architect designed and speciality crafted for timeless beauty, the home is filled with unique custom design features. The entrance is a welcoming circle opening to a spacious perfect rectangle dining room, two story with easy access to the kitchen as well as lovely courtyard. Two main living areas are positioned perfectly to enjoy the lake views, each room designed with a fireplace and opens to a private patio for relaxing and entertaining. Enjoy so many amenities in the incredible kitchen including beech wood cabinets, honed granite, storage galore, appliance garage, 2 sinks, bar area, 2 freezer drawers and desk area. The master retreat features a fireplace, luxury bath with soaking tub, walk-in shower, and his/hers closets. Master and other 2 bedrooms have access to library/office overlooking lake, and protected screened-in porch perfect for napping or reading. Exterior of home is stucco The same stone is used throughout the home-some rough cut,some slab cut 1/4 inch reveal at the baseboards Beech wood veneer used throughout the home Home is built on pier and beam (except for entry)- easy walk-in access Custom made doors (with 3 point locking system) and casement windows-some have screens Artificial turf in courtyard Rumford style fireplaces 2 50 gal. hot water heaters Recently replaced all AC units Surround sound system is a Heos system operated thru cell phone Recently added leaf protectors over gutters on home New wrought iron gates on either side of patio Architect for the home - Paul Lamb of Austin, TX Entry - designed as a perfect circle; large closet originally designed for an elevator. Guest Bath - Princess yellow limestone countertop; Italian tiles Dining room - perfect or golden rectangle; 2 story with great natural light; opens to kitchen and living room; doors to protected courtyard. Dining table available for purchase. Ceiling over dining room is beech wood. Transom windows Living room - perfect square; natural stone on the fireplace; Rumford style fireplace; gas logs; electric shades over the windows; many windows do open;maple hardwood floors; recessed lighting Den - Rumford style fireplace; opens to private patio and to kitchen; maple hardwood floors; Kitchen - Custom pocket doors with frosted glass; Beechwood veneer on cabinets; built in desk area; newer 6 burner gas cook-top and vent; bar sink; 2 ovens; warming drawer; disposer; dishwasher; 2 new freezer drawers; Subzero fridge; ice maker; bar fridge; under counter lights and recessed plugs; Kitchen stools available for purchase. new white quartz kitchen counter tops Utility - Miele washer and dryer; under counter lights and plug strips; pantry and storage; sink; door to side yard; Upstairs Library - book shelves and built in table desk; when one is seated the view of the lake is like viewing an infinity pool. Master bedroom - private retreat; windows open for natural air; TV behind cabinet; gas logs in fireplace; draperies are excluded. Master bathroom - walk-in shower; soaking tub; 2 sink areas; great storage; stone counters (princess yellow limestone) great lighting; transomes stay open Master closets - excellent hanging and drawer space door to attic storage. Office/Den - 2 closets (one for possible elevator) bookshelves; lots of lights and all open view and great light. Bedroom 2 - Private 3/4 bath; new carpet Bedroom 3 - Private full bath; new carpet All carpet upstairs is new except in master bedroom.
- Type:
- Single Family
- Sq.Ft.:
- 2,051
- Status:
- Active
- Beds:
- 3
- Year built:
- 1946
- Baths:
- 2.00
- MLS#:
- 24-3866
ADDITIONAL INFORMATION
Lots of updates in this charming house. Welcome to this spacious home boasting 3 bedrooms, 3 bathroom, each bedroom boasts its own bathroom, open-concept layout and natural lighting. Well take care front patio with a classic porch where you can enjoy the view of the park.
$1,150,000
1731 Hagy Boulevard Amarillo, TX 79106
- Type:
- General Commercial
- Sq.Ft.:
- 4,205
- Status:
- Active
- Beds:
- n/a
- Lot size:
- 0.57 Acres
- Year built:
- 2006
- Baths:
- MLS#:
- 24-3426
ADDITIONAL INFORMATION
PROPERTY OVERVIEW Built in 2006, this property is situated in a highly sought-after area and stands as an excellent choice for healthcare professionals aiming to purchase their own space near both major hospitals and surgery centers. The building offers abundant space, designed with a focus on patient comfort. It includes a welcoming waiting area, 9 private examination rooms, several nurse's stations, and administrative offices. There's plenty of parking available, with specific spots for handicapped access, and it's conveniently located near I-40 LOCATION OVERVIEW Located at the intersection of Hagy Blvd and Amarillo Blvd in the medical district, this property boasts high visibility and easy access from both Conveniently situated within a minute or two of both BSA & NWT
- Type:
- Single Family
- Sq.Ft.:
- 784
- Status:
- Active
- Beds:
- 2
- Year built:
- 1978
- Baths:
- 1.00
- MLS#:
- 24-3386
ADDITIONAL INFORMATION
Calling all investors! This is a manufactured home that is a 2 bedroom 1 bathroom. Currently rents for $700 mo. New windows installed in the fall per the Seller. Could be purchased with MLS# 24-3388
ADDITIONAL INFORMATION
Calling all investors! This is a manufactured home that is a 3 bedroom 1 bathroom. Property is currently occupied at $700 a month, tenant pays all bills. Property will have all new windows installed before closing, per seller. Could be purchased with MLS#24-3386
- Type:
- Single Family
- Sq.Ft.:
- 2,998
- Status:
- Active
- Beds:
- 4
- Year built:
- 1954
- Baths:
- 2.75
- MLS#:
- 24-3230
ADDITIONAL INFORMATION
Welcome to this spacious four bedroom, 3 bathroom home nestled in one of the most coveted neighborhoods. Boasting ample square footage, this residence offers generous living space ideal for relaxation and entertainment. The updated kitchen is is perfect for the culinary enthusiast. Conveniently located near shopping centers, this home combines comfort, style, and convivence for the ultimate living experience.
$1,750,000
1 Woodstone Street Amarillo, TX 79106
- Type:
- Single Family
- Sq.Ft.:
- 10,555
- Status:
- Active
- Beds:
- 8
- Lot size:
- 1.35 Acres
- Year built:
- 1975
- Baths:
- 7.75
- MLS#:
- 24-3073
ADDITIONAL INFORMATION
Seller will pay up to 3 % of buyer expenses with an acceptable offer. Welcome To A Breathtaking Masterpiece Of Luxury Living, An Exclusive Sanctuary Where Elegance Meets Privacy In The Heart Of One Of Amarillo's Most Prestigious Enclaves. This 8-bedroom, 10-bathroom single-family residence is the epitome of grandeur & sophistication, designed for the discerning buyer seeking an opulent lifestyle. Enveloped by the serene 1.35-acre gated estate, this property boasts a stunning multi-function sports/gymnasium indoor court that accommodates tennis, basketball, volleyball, & more, perfect for the active household or the entertainer at heart. The on-site apartment, complete with a living room, kitchen, two bedrooms, & a bathroom, offers comfort & convenience for guests or staff.As you step inside the main residence, you are greeted by an awe-inspiring entry foyer adorned with beautiful antique French coat closets & a soaring 15-foot beamed ceiling. The living area invites you with an exquisite imported antique marble fireplace & French antique display cabinets, setting the stage for sophisticated gatherings. The formal dining room, with its deep crown molding, is primed for lavish dinner parties, while the chef's kitchen shines with St. Charles cabinets, premium appliances, & a generous island for culinary exploration. Relax in the warmth of the den, featuring a cozy fireplace & bar, or indulge in the library's refined atmosphere with an antiqued bar & wood flooring. The master retreat is a sanctuary of tranquility, offering a sitting area with a serene backyard view, a spa-like bath with luxurious appointments, & expansive his/her walk-in closets. The east wing houses 3 spacious en-suite bedrooms, each with private dressing & bath areas. Pass through the solarium to the mother in law quarters. This area includes living area w/ Kiva style adobe fireplace, 2 bedrooms, closet/craft room & mini bar, & 2 bath rooms. The estate's professionally landscaped backyard & greenhouse provide the perfect backdrop for enjoying Amarillo's seasonal beauty, while a total of 7 parking spaces, including a 3 -car attached and a 4 -car detached garage, ensure ample room for vehicles & hobbies. This unparalleled residence offers a myriad of amenities & is crafted to fulfill your most lavish dreams. Welcome to a home where every detail caters to an exquisite & luxurious lifestyle.
- Type:
- Single Family
- Sq.Ft.:
- 1,606
- Status:
- Active
- Beds:
- 3
- Year built:
- 1906
- Baths:
- 2.00
- MLS#:
- 24-2924
ADDITIONAL INFORMATION
First time home buyers and Investors alike. All eyes on this Large square footage 3-bedroom, 2-bathroom home in Amarillo's historic San Jacinto neighborhood. This cute old home offers a warm and inviting atmosphere, perfect for those seeking character and comfort. Inside, a cozy living space awaits, complemented by a classic kitchen with ample cabinet space and a breakfast nook. The three bedrooms provide a peaceful retreat, with the primary bedroom featuring an en-suite bathroom. Outside, the spacious backyard offers versatility and convenience. Located in one of Amarillo's oldest neighborhoods, enjoy tree-lined streets and nearby parks and Route 66 shops. Don't miss the chance to own a piece of history with this delightful San Jacinto home.
- Type:
- Single Family
- Sq.Ft.:
- 1,204
- Status:
- Active
- Beds:
- 3
- Year built:
- 1925
- Baths:
- 1.00
- MLS#:
- 24-2635
ADDITIONAL INFORMATION
Great fixer upper, priced to sell quick! PRAD 104K This home has beautiful original hardwood floors, roof installed 2014, nice size basement, central heat and air. Detached garage caught fire and will need work but appears structurally sound. Bath will also need some remodeling. Great opportunity for a handy person! Close to Route 66!
- Type:
- Other
- Sq.Ft.:
- 2,736
- Status:
- Active
- Beds:
- 3
- Lot size:
- 2 Acres
- Year built:
- 1953
- Baths:
- 2.00
- MLS#:
- 93603999
- Subdivision:
- West Acres
ADDITIONAL INFORMATION
A beautiful Southwestern Ranch home set on two âhorse lotâ acres with colorful, large trees and flowering shrubs. Two acres provide plenty of room for a garden, a barn, or a corral to work horses. Each porch has Santa Fean original woodwork. The privacy of this estate is unparalleled. As you enter, the artisan woodwork from the porches to each room captivates your attention. The spacious Living area is framed by natural light and is cozy with the wood burning stove. The North Porch has a kitchen door access and a side porch for reading or just enjoying the cool summer breeze. The kitchen is a chef's dream and the cabinets, island, and bar are Knotty Alder creations by Mark Howard. The original hardwood floors were brought to a new life by Don Wallace who also added Red Oak Flooring to the kitchen. The Primary Suite and Living areas are Texas size making this home a treasure. The versatile, comfortable style feels like home on the range with unparalleled privacy!

| Copyright © 2024, Houston Realtors Information Service, Inc. All information provided is deemed reliable but is not guaranteed and should be independently verified. IDX information is provided exclusively for consumers' personal, non-commercial use, that it may not be used for any purpose other than to identify prospective properties consumers may be interested in purchasing. |
Amarillo Real Estate
The median home value in Amarillo, TX is $188,500. This is higher than the county median home value of $127,900. The national median home value is $338,100. The average price of homes sold in Amarillo, TX is $188,500. Approximately 52.79% of Amarillo homes are owned, compared to 37.09% rented, while 10.12% are vacant. Amarillo real estate listings include condos, townhomes, and single family homes for sale. Commercial properties are also available. If you see a property you’re interested in, contact a Amarillo real estate agent to arrange a tour today!
Amarillo, Texas 79106 has a population of 200,371. Amarillo 79106 is more family-centric than the surrounding county with 33.96% of the households containing married families with children. The county average for households married with children is 31.76%.
The median household income in Amarillo, Texas 79106 is $55,174. The median household income for the surrounding county is $45,096 compared to the national median of $69,021. The median age of people living in Amarillo 79106 is 34.1 years.
Amarillo Weather
The average high temperature in July is 91.3 degrees, with an average low temperature in January of 21.7 degrees. The average rainfall is approximately 20.5 inches per year, with 15.1 inches of snow per year.
