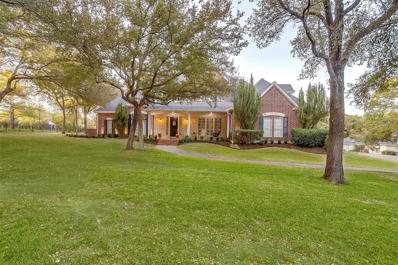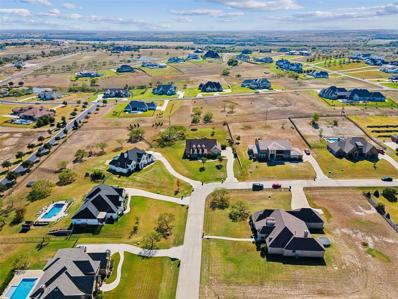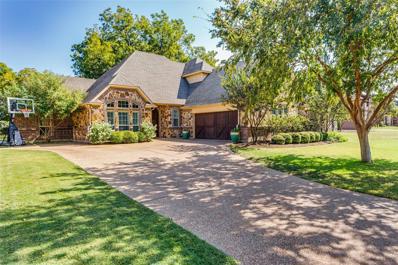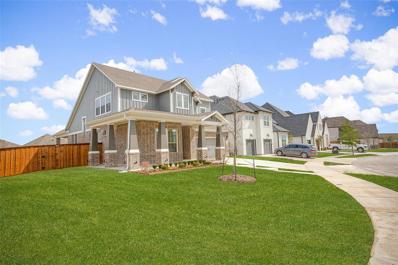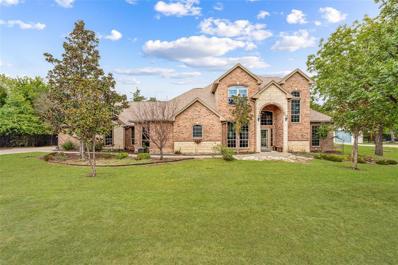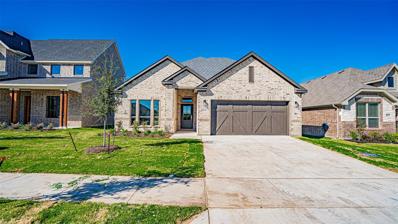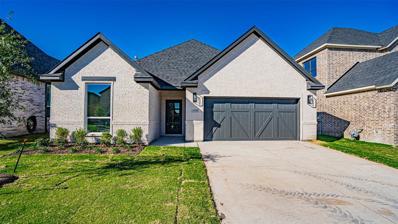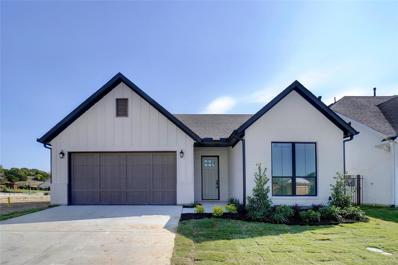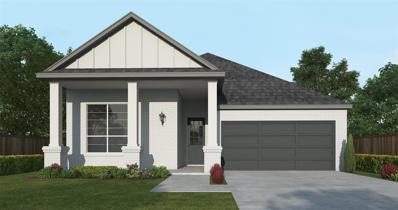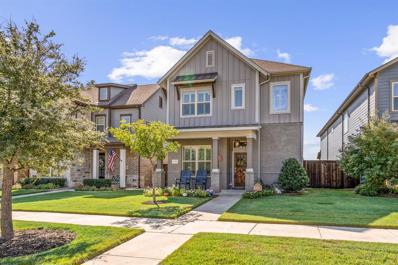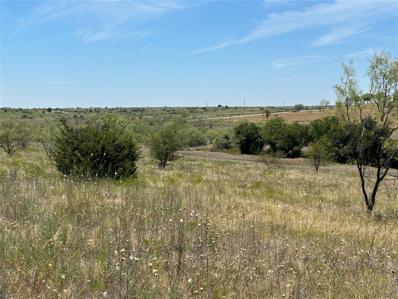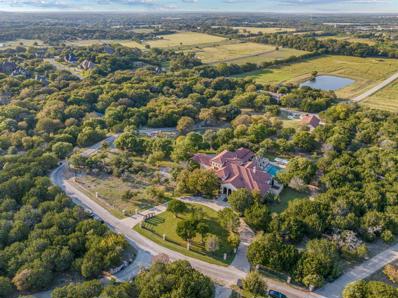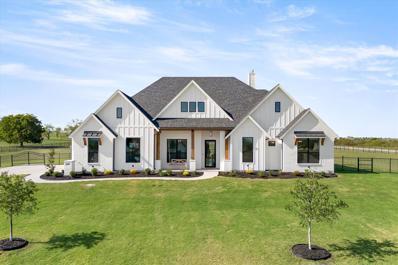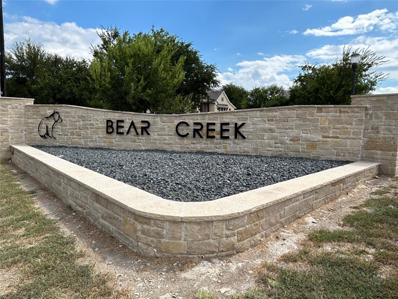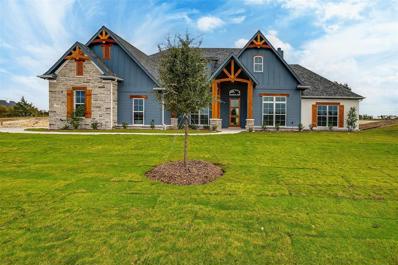Aledo TX Homes for Rent
- Type:
- Single Family
- Sq.Ft.:
- 4,079
- Status:
- Active
- Beds:
- 4
- Lot size:
- 1.42 Acres
- Year built:
- 1997
- Baths:
- 4.00
- MLS#:
- 20761802
- Subdivision:
- McDavid Estates Ph Iv
ADDITIONAL INFORMATION
Situated on one of the largest lots in McDavid Estates on almost an acre and a half, this 4 bed, 3.5 bath, 3 car garage expansive home is spread out over 4,000 sq ft and has everything any family would desire. The gourmet country kitchen boasts a large butcher block island with tons of storage, breakfast bar, granite countertops, double ovens, and 2 pantry areas. The first level is finished out with 2 separate living spaces each with their own fireplace, formal dining, office with built-ins, additional office nook, and utility room with even more cabinetry and extra freezer space. The primary bedroom with sitting area has a recently renovated ensuite bath with soaking tub, separate walk-in shower, dual vanities and sinks, and his and her walk-in closets. Two different staircases lead to 3 additional bedrooms, 2 of which have ensuite baths, and a separate game room or media room. Endless outdoor opportunities wait for you to enjoy the serene setting either on your front porch swing, screened in back sunroom, or covered back patio with 2 more hanging swings. Cool off during our hot Texas summers next to the recently resurfaced salt water diving pool, or warm by the firepit in our cold winters. Located close to I-20 with quick and convenient access to Fort Worth, and in the highly acclaimed Aledo ISD.
$899,900
220 Bearclaw Circle Aledo, TX 76008
- Type:
- Single Family
- Sq.Ft.:
- 3,893
- Status:
- Active
- Beds:
- 4
- Lot size:
- 1.13 Acres
- Year built:
- 2015
- Baths:
- 4.00
- MLS#:
- 20761681
- Subdivision:
- Bear Country
ADDITIONAL INFORMATION
Welcome to this stunning home in the sought-after gated Claire Vista neighborhood of Aledo! On over an acre and beautifully landscaped it offers beautiful views in every direction, especially the night sky. The home has been thoughtfully updated with freshly painted cabinets, modern lighting, and new hardware, creating a bright and welcoming atmosphere. Each bedroom boasts its own en suite bath. The private office is ideal for working from home, while a bonus room upstairs offers flexibility for the family. The kitchen is a dream, with ample counter space and room for gathering. The inviting front porch is a great place to meet neighbors, while the backyard outdoor living area is ideal for hosting BBQs, relaxing by the fireplace. The lot is perfect for your dream pool and the home is equipped with a convenient pool bath. Storage is abundant throughout, and the newly installed 380-foot water well is a valuable upgrade. This beautifully designed home is a gemâschedule your tour today!
$625,000
148 Links Lane Aledo, TX 76008
- Type:
- Single Family
- Sq.Ft.:
- 2,460
- Status:
- Active
- Beds:
- 3
- Lot size:
- 0.28 Acres
- Year built:
- 2012
- Baths:
- 4.00
- MLS#:
- 20759707
- Subdivision:
- Split Rail Estates Sec
ADDITIONAL INFORMATION
Exceptional Opportunity in Aledoâs Coveted Split Rail Golf Course Community! This stunning home not only boasts a prime location but also offers a private backyard retreat with serene views of a picturesque pasture, complete with grazing longhorns. The thoughtfully designed open-concept floor plan is perfect for families, providing seamless flow and functionality. The inviting living room features a beautiful stone fireplace that transitions effortlessly into a spacious kitchen equipped with ample cabinetry and generous counter space, ideal for cooking and entertaining. Unwind in the tranquil primary suite, which includes an oversized spa-like bath, perfect for relaxation after a long day. When youâre ready for some recreation, the Split Rail Golf Course is just a short walk away, offering a perfect way to spend your afternoons. This home truly embodies comfort, convenience, and the beauty of nature. Donât miss your chance to make it yours!
$689,900
2225 Drake Street Aledo, TX 76008
- Type:
- Single Family
- Sq.Ft.:
- 3,248
- Status:
- Active
- Beds:
- 4
- Lot size:
- 0.21 Acres
- Year built:
- 2022
- Baths:
- 3.00
- MLS#:
- 20761542
- Subdivision:
- Walsh Ranch Quail Vly
ADDITIONAL INFORMATION
Live in STYLE in this MAGNIFICENT Modern Craftsman inspired newer home on oversized lot that's super close to lake and playground area in exclusive WALSH Ranch! Stunning luxe interior loaded with upgraded finish-out throughout the ENTIRE home! Fabulous galley kitchen with really pretty cabinetry and counters, apron sink, 6 burner gas cooktop, double ovens and bar area with wine fridge that opens to gorgeous great room with on-trend color scheme, hardwood floors throughout, impressive stone fireplace and windows galore that look out at private backyard and quaint, covered porch! Great primary suite with incredible spa bath including stand alone tub and huge closet! Plus wrap around porch, solid wood staircase, massive game room or kid's retreat, home office, media room and SO MUCH MORE -- WALSH amenities include community lake, recreation and fitness centers, neighborhood grocery, walking trails and parks, tennis courts and great community pool!
- Type:
- Single Family
- Sq.Ft.:
- 3,304
- Status:
- Active
- Beds:
- 4
- Lot size:
- 1.59 Acres
- Year built:
- 2002
- Baths:
- 3.00
- MLS#:
- 20761913
- Subdivision:
- Deer Creek Phase Vii
ADDITIONAL INFORMATION
**OWNER FINANCING AVAILABLE - as low as 8.5% down payment** Discover your dream home, a stunning 4-bedroom, 3-bath retreat where modern luxury meets serene surroundings. Nestled in a charming, family-friendly neighborhood, this residence offers daily deer sightings, creating a tranquil backdrop for your lifestyle. Step into a spacious open-concept living area with soaring ceilings and abundant natural light, perfect for gatherings. The chefâs kitchen, featuring exquisite granite countertops and a central island, inspires culinary creativity, while the luxurious master suite serves as a personal sanctuary with its spa-like en-suite bathroom. Three additional well-appointed bedrooms provide versatility, and a dedicated home office nook allows for focused remote work. With modern amenities, a dedicated laundry room, and an attached garage, convenience is at your fingertips. Located near top-rated schools, this home is a gateway to community living. Imagine summer barbecues in your backyard or exploring nearby nature trailsâthis property is more than just a house; itâs a lifestyle. Your perfect blend of elegance and comfort awaits!
$1,000,000
1334 Steeple Chase Lane Aledo, TX 76008
- Type:
- Single Family
- Sq.Ft.:
- 4,120
- Status:
- Active
- Beds:
- 5
- Lot size:
- 1.13 Acres
- Year built:
- 2003
- Baths:
- 5.00
- MLS#:
- 20759703
- Subdivision:
- Stone Creek Farms Ph
ADDITIONAL INFORMATION
Welcome to 1334 Steeplechase Lane, a stunning custom estate home in the desirable Stone Creek Farms community of Aledo. Built in 2003, this 4,120 square foot, 5-bedroom, 3.2-bathroom home sits on a 1.1-acre lot and offers luxury living at its finest. Designed by Sean Knight, the home features 3 bedrooms upstairs and 2 on the main level, with 3 fireplaces located in the den, living room, and master bedroom. The property boasts a large gunite pool with a beautiful waterfall, surrounded by hardwood trees, and includes a fantastic outdoor kitchenâperfect for entertaining. Located on a high interior lot, the home also features a 3-car garage, extended driveway and professional sized glass basketball hoop. Conveniently located just 5 minutes from shopping, movies, sports venues, and HEB Grocery, with DFW International Airport only 40 miles away, this estate combines space, comfort, and convenience. Donât miss your chance to make this exquisite property your own!
$629,000
14848 Grissom Avenue Aledo, TX 76008
- Type:
- Single Family
- Sq.Ft.:
- 2,799
- Status:
- Active
- Beds:
- 4
- Lot size:
- 0.17 Acres
- Year built:
- 2024
- Baths:
- 3.00
- MLS#:
- 20760843
- Subdivision:
- Morningstar
ADDITIONAL INFORMATION
Brand new construction in the fully established section of Morningstar in the acclaimed Aledo school district. Beautiful custom built 4 bedroom 2.5 bath 2 car garage home with all the upgrades. Tankless water heater, quartz countertops throughout, ceiling fans in every room, upgraded appliances, 6 burner gas cooktop, Microwave convection combo, free standing master tub with separate shower, full sod, sprinkler system, upstairs study loft, large airconditioned storage room, Eve plugs for holiday lights. Move in ready! Enjoy this Master planned community with all the amenities you could wish for by Thanksgiving.
$509,000
14844 Grissom Avenue Aledo, TX 76008
- Type:
- Single Family
- Sq.Ft.:
- 2,270
- Status:
- Active
- Beds:
- 3
- Lot size:
- 0.14 Acres
- Year built:
- 2024
- Baths:
- 2.00
- MLS#:
- 20751849
- Subdivision:
- Morningstar
ADDITIONAL INFORMATION
Brand new construction in the fully established section of Morningstar in the acclaimed Aledo school district. Beautiful custom built 3 bedroom 2 bath 2 car garage home with all the upgrades. Tankless water heater, Granite countertops, upgraded appliances, Microwave convection combo, free standing master tub with separate shower, full sod, sprinkler system, upstairs bonus room, Eve plugs for holiday lights. Move in ready! Enjoy this Master planned community with all the amenities you could wish for by Thanksgiving.
$749,000
511 Muir Hill Court Aledo, TX 76008
- Type:
- Single Family
- Sq.Ft.:
- 3,587
- Status:
- Active
- Beds:
- 4
- Lot size:
- 1.15 Acres
- Year built:
- 2001
- Baths:
- 4.00
- MLS#:
- 20746314
- Subdivision:
- Muir Hills Estates
ADDITIONAL INFORMATION
Exceptional home situated on over 1.1 +- wooded acres in the desirable Muir Hill Estates gated community- in Aledo ISD! Located in a cul-de-sac, this beautiful home offers privacy in a serene setting. As you step inside, you are greeted to the foyer which leads to the private study with built-ins & formal dining space. Open living area featuring a gas fireplace with stonework, built-inâs, & wood beamed ceilings. Kitchen boasts granite counters, island, breakfast bar, gas cooktop, double ovens, pantry, & ample cabinet space- flowing into the breakfast area with the perfect view of the backyard! Stunning primary suite features an ensuite bath with separate sink, shower, jetted tub, spacious walk-in closet & includes a private workout room. Upstairs has 3 well sized bedrooms, 2 full baths & game room with balcony overlooking the backyard oasis. Step outside to the expansive outdoor living area & covered patio leading to the gorgeous saltwater pool- perfect setting to entertain & unwind! Wooded backyard offers complete privacy, backing up to a creek. You do not want to miss out on this one!
$459,000
14900 Grissom Avenue Aledo, TX 76008
- Type:
- Single Family
- Sq.Ft.:
- 2,011
- Status:
- Active
- Beds:
- 3
- Lot size:
- 0.14 Acres
- Year built:
- 2024
- Baths:
- 2.00
- MLS#:
- 20751930
- Subdivision:
- Morningstar
ADDITIONAL INFORMATION
Brand new construction in the fully established section of Morningstar in the acclaimed Aledo school district. Beautiful Custom built 3 bedroom 2 bath 2 car garage home with all the upgrades. Tankless water heater, Granite countertops, upgraded appliances, free standing master tub with separate shower, full sod, sprinkler system, Eve plugs for holiday lights. Move in ready! Enjoy this Master planned community with all the amenities you could wish for by Thanksgiving.
- Type:
- Single Family
- Sq.Ft.:
- 2,005
- Status:
- Active
- Beds:
- 3
- Lot size:
- 0.01 Acres
- Year built:
- 2024
- Baths:
- 2.00
- MLS#:
- 20758645
- Subdivision:
- Parks Of Aledo -The Lakes
ADDITIONAL INFORMATION
MOVE IN READY! This charming, brand-new 3-bedroom, 2-bath home offers a blend of modern elegance and cozy comfort. Upon entering, you're greeted by a spacious foyer leading to an open concept living area bathed in natural light, with Hardwood floors, fireplace and a neutral color palette creating a warm, inviting atmosphere. The kitchen is a chef's dream, featuring quartz countertops, stainless steel appliances, and a large island perfect for meal prep or casual dining. The master bedroom boasts a spacious layout, complete with an en-suite bathroom featuring dual vanities, a luxurious walk-in shower, and ample closet space. The two additional bedrooms are generously sized, ideal for family, guests, or a home office. Outside, backyard provides the perfect setting for relaxation or entertaining, with a large, covered patio to enjoy the outdoors year-round. With energy efficient features to include FULL FOAM encapsulation and modern finishes throughout, this home combines style, convenience, and comfort in sought-after Parks of Aledo.
- Type:
- Single Family
- Sq.Ft.:
- 3,050
- Status:
- Active
- Beds:
- 4
- Lot size:
- 0.19 Acres
- Year built:
- 2024
- Baths:
- 5.00
- MLS#:
- 20758575
- Subdivision:
- Walsh
ADDITIONAL INFORMATION
MLS# 20758575 - Built by Highland Homes - April completion! ~ Great modern one-story home with 4 bedrooms and 4.5 baths. Enhanced Laundry room with craft area and pantry ilo tandem garage. Extended Primary Suite and upgrades throughout this home!
- Type:
- Single Family
- Sq.Ft.:
- 2,191
- Status:
- Active
- Beds:
- 3
- Lot size:
- 0.17 Acres
- Year built:
- 2024
- Baths:
- 3.00
- MLS#:
- 20757915
- Subdivision:
- Parks Of Aledo Bluffs
ADDITIONAL INFORMATION
Beautiful new home under construction in one of Aledo most desirable communities. The Parks of Aledo offers a scenic peaceful park like settling and so much more. With features like hike and bike trails, disc golf course, playgrounds, dog parks and community gardens, there is something for everyone. Residents of this community enjoy a small-town charm, parks, excellent schools and acres of open space trails making this community a must see. ALL PHOTOS ARE OF PREVIOUSLY BUILT HOME - COLORS AND FEATURES MAY DIFFER.
$484,990
13733 Parkline Way Aledo, TX 76008
- Type:
- Single Family
- Sq.Ft.:
- 2,349
- Status:
- Active
- Beds:
- 3
- Lot size:
- 0.12 Acres
- Year built:
- 2018
- Baths:
- 3.00
- MLS#:
- 20757474
- Subdivision:
- Walsh Ranch Quail Vly
ADDITIONAL INFORMATION
This charming, open-concept cottage is nestled on a beautifully landscaped and manicured lot, facing a green space on a quiet street. Just a short stroll away are the amenities of Walsh Ranch and the highly desirable Aledo ISD. The home boasts 3 bedrooms, 2.5 baths, and a 2-car garage. Quartz surfaces throughout, plantation shutters, garage shelving, and party lighting that create a modern, well-appointed interior. If you love decorating for Christmas then you will fall in love with the custom Christmas Lighting and Wreath that will convey with the home. The spacious, light-filled living area can serve as an office or cozy family room, adjacent to the upgraded kitchen with stainless steel appliances - perfect for entertaining. The private primary suite features a garden tub and separate shower, while the secondary bedrooms offer ample space for kids, guests, or bonus rooms. Covered front and back patios provide ideal spots to enjoy a morning coffee or evening glass of wine. The fenced backyard is a blank canvas, with room for children and pets to play. This well-established, friendly neighborhood is perfect for growing families.
$699,500
4031 Mirielle Drive Aledo, TX 76008
- Type:
- Land
- Sq.Ft.:
- n/a
- Status:
- Active
- Beds:
- n/a
- Lot size:
- 10.01 Acres
- Baths:
- MLS#:
- 20757448
- Subdivision:
- Bear Creek Estates
ADDITIONAL INFORMATION
10 Acre luxury estate lot with varying levels of elevation gives privacy among neighboring acreage. This property lends itself to a potential pond or tank benefitting from runoff along the slopes. Adjacent lots provide the possibility to own 20-40 acres contiguously. Come build your home on this rare piece of land tucked away in Bear Creek Estates. The owner has the freedom to keep 1 head per 3 acres for open grazing livestock or up to 2 horses. This property is accessed from Mirielle Drive where you can add your own private gated entrance. No City Taxes - Award-Winning Aledo ISD - Private Water Well & Septic Systems - No Water Bills - Tri-County Electric - Buried Propane Tank Allowed - Any Custom Builder - No Timeframe to Build - Minimum Living Space: 3,500 SF - 90% Exterior Masonry Requirement - Steel Pipe, Masonry or Wrought Iron Fencing Only - HOA Approval Required for all Improvements
$750,000
4041 Mirielle Drive Aledo, TX 76008
- Type:
- Land
- Sq.Ft.:
- n/a
- Status:
- Active
- Beds:
- n/a
- Lot size:
- 10.01 Acres
- Baths:
- MLS#:
- 20757420
- Subdivision:
- Bear Creek Estates
ADDITIONAL INFORMATION
10 Acre luxury estate lot cresting at over 1000 feet in elevation giving spectacular views across nearby ranch land all the way to downtown Fort Worth from Parker County. Come build your home on this rare piece of land tucked away in Bear Creek Estates. This property is entered from Mirielle Drive where you can add your own private gated entrance. The owner has the freedom to keep 1 head per 3 acres for open grazing livestock or up to 2 horses. Adjacent lots provide the possibility to own 20-40 acres contiguously. No City Taxes - Award-Winning Aledo ISD - Private Water Well & Septic Systems - No Water Bills - Tri-County Electric - Buried Propane Tank Allowed - Any Custom Builder - No Timeframe to Build - Minimum Living Space: 3,500 SF - 90% Exterior Masonry Requirement - Steel Pipe, Masonry or Wrought Iron Fencing Only - HOA Approval Required for all Improvements
$4,999,000
112 Trinity Bluffs Road Aledo, TX 76008
- Type:
- Single Family
- Sq.Ft.:
- 7,733
- Status:
- Active
- Beds:
- 5
- Lot size:
- 5.05 Acres
- Year built:
- 2001
- Baths:
- 7.00
- MLS#:
- 20754662
- Subdivision:
- Trinity Bluffs
ADDITIONAL INFORMATION
A one-of-a-kind Hill Country-inspired estate nestled in the exclusive gated community of Trinity Bluffs Estates. Set atop a bluff on over 5 acres of breathtaking land, this home offers unrivaled privacy and scenic beauty. Warm and welcoming, this architectural masterpiece is designed for both comfort and luxury, with 7,733 square feet of living space in the main house. It features 4 bedrooms, 4 full & 2 half bathrooms, a theater, and multiple living areas. The pool house, which doubles as a guest or in-law suite, adds an additional 1,159 square feet with an open-concept living area, kitchen, 1 bedroom, and 1 full bath. The outdoor amenities are just as remarkable, with expansive porches, a stunning pool, spa, tranquil water and fire features, a private pond, and panoramic views that create the perfect setting for entertaining. Additionally, the property includes an expansive 1,800-square-foot barn, perfectly suited for extra living space or storage, complete with a helicopter bay and helipad, which can be converted to a horse barn. Located in Aledo ISD and outside city limits.
$774,500
600 Dickens Drive Aledo, TX 76008
- Type:
- Single Family
- Sq.Ft.:
- 3,112
- Status:
- Active
- Beds:
- 4
- Lot size:
- 2.06 Acres
- Year built:
- 2023
- Baths:
- 3.00
- MLS#:
- 20748080
- Subdivision:
- Maravilla Estates Ph 4
ADDITIONAL INFORMATION
Stunning single-story home located in the highly esteemed Marvilla Estates of Aledo. Situated on a sprawling 2-acre corner lot, this 2023-built home boasts impeccable craftsmanship and modern updates throughout, including a grand floor to ceiling stone fireplace, hardwood floors, surround sound throughout, remote window shades, and vaulted ceilings. Along with 4 bedrooms, 3 bathrooms, & 3-car garage, this home also offers a dedicated media room for entertainment & a private office, perfect for remote work or quiet study sessions. The kitchen is a chefs dream with 2 expansive islands wrapped in wood, gorgeous quartzite countertops, updated back splash, under cabinet lighting & SS appliances. Retreat to your custom designed, spa-like primary suite, showcasing a deep floating tub & a spacious walk-in shower with 2 separate shower heads. Nestled near the scenic beauty of Lake Montex and Lake Mullet, this home offers both tranquility and convenience for an unparalleled lifestyle.
- Type:
- Land
- Sq.Ft.:
- n/a
- Status:
- Active
- Beds:
- n/a
- Lot size:
- 2.78 Acres
- Baths:
- MLS#:
- 20756464
- Subdivision:
- Bear Creek Estates
ADDITIONAL INFORMATION
2.78 Acre estate lot comes with beautiful backyard hillside views. The developer has already padded the building site at the height of the property making it ideal to get started on your dream home with room for a pool and space to play. No City Taxes - Award-Winning Aledo ISD - Private Water Well & Septic Systems - No Water Bills - Tri-County Electric - Buried Propane Tank Allowed - Any Custom Builder - No Timeframe to Build - Minimum Living Space: 3,000 SF - 90% Exterior Masonry Requirement - HOA Approval Required for all Improvements
- Type:
- Land
- Sq.Ft.:
- n/a
- Status:
- Active
- Beds:
- n/a
- Lot size:
- 2.01 Acres
- Baths:
- MLS#:
- 20756436
- Subdivision:
- Bear Creek Estates
ADDITIONAL INFORMATION
2 Acre elevated estate lot peaks out above spectacular views sloping off the front, side and rear also giving seclusion through elevation. The land is very level at the height of the property making it ideal to get started building with plenty of room for a pool and space to play. No City Taxes - Award-Winning Aledo ISD - Private Water Well & Septic Systems - No Water Bills - Tri-County Electric - Buried Propane Tank Allowed - Any Custom Builder - No Timeframe to Build - Minimum Living Space: 3,000 SF - 90% Exterior Masonry Requirement - HOA Approval Required for all Improvements
$425,000
15057 Ted Trail Aledo, TX 76008
- Type:
- Single Family
- Sq.Ft.:
- 2,261
- Status:
- Active
- Beds:
- 3
- Lot size:
- 0.15 Acres
- Year built:
- 2022
- Baths:
- 2.00
- MLS#:
- 20756419
- Subdivision:
- Morningstar Ph 4 Sec 5
ADDITIONAL INFORMATION
MOTIVATED SELLER!!! HUGE PRICE DROP!! Absolutely! Here's a more dynamic and captivating version that really sells the home: Welcome to your dream home, where comfort meets style in a beautifully designed 3-bedroom, 2-bath oasis! Each bedroom is generously sized, offering plenty of space and storage, while the master suite is a true retreat with luxurious tray ceilings and a spa-like en-suite bathroom thatâs perfect for unwinding. Step into the heart of the home: a stunning open kitchen, perfect for creating memorable meals and entertaining. Just off the kitchen, the conveniently placed mudroom connects the garage and utility room, adding a touch of practicality to the elegant layout. The main living area embraces an airy, open concept, with a cozy fireplace that invites you to curl up and relax after a long day. The expansive backyard, complete with a covered patio, sets the scene for weekend BBQs, family gatherings, and lazy Sundays under the sunâan entertainerâs dream! Located in the vibrant Morning Star community, youâll have access to a variety of amenities including a playground for the kids, a basketball court for sports enthusiasts, a dog park for your furry friends, and so much more! This community offers something for everyone, making it the perfect place to call home.
- Type:
- Single Family
- Sq.Ft.:
- 3,751
- Status:
- Active
- Beds:
- 5
- Lot size:
- 1 Acres
- Year built:
- 2008
- Baths:
- 3.00
- MLS#:
- 20756022
- Subdivision:
- McDavid Terrace
ADDITIONAL INFORMATION
Wow what an amazing home. The beautiful property sits on 1 acre at the end of a cul de sac. The lot has that country woodsy setting. The home features so much to see. The inviting entry takes you straight in to an open floor plan with the living room and kitchen flowing together. There is many bonus rooms and the home has 3 levels. The bottom level also has a mudroom from the garage . There is 5 bedrooms and 3 baths. New carpet and paint. The foundation has been repaired and certified. The kitchen is huge and a chef would love this setting. The backyard has a balcony for the evenings to relax.
$669,999
156 Rockhouse Drive Aledo, TX 76008
- Type:
- Single Family
- Sq.Ft.:
- 3,108
- Status:
- Active
- Beds:
- 4
- Lot size:
- 1 Acres
- Year built:
- 2013
- Baths:
- 3.00
- MLS#:
- 20755611
- Subdivision:
- Hills Of Aledo
ADDITIONAL INFORMATION
With the changing of the Seasons, this is the perfect time to make this spacious Beauty your own home just in time for the holidays ahead. Ideal for entertaining on your huge, covered patio enhanced by the water feature in the large backyard. Made just for you and your family to enjoy the views and all that the Aledo lifestyle has to offer. The open living area is enhanced with hardwood floors, a lovely rock fireplace, and multiple windows to peer out from. Whether casually gathered round the breakfast room, cooking together in the kitchen, or setting a beautiful table in the dining room, there are plenty of options for experiencing good food, family, and friends. With an office in front, the primary bedroom in back, and separate bedrooms, privacy is as abundant as you need it to be. The three-car garage provides ample spaces for the family vehicles as well as a fun sports car or ATV. Storage is expanded by a shed, floored attic, versa lift, and garage shelving. In 2023 the HVAC and water heater were replaced. The roof is only three years old. Water is enhanced with reverse osmosis. Come press the ring doorbell to see all that this lovely home has to offer you!
$495,000
2307 Offerande Drive Aledo, TX 76008
- Type:
- Townhouse
- Sq.Ft.:
- 2,409
- Status:
- Active
- Beds:
- 3
- Lot size:
- 0.08 Acres
- Year built:
- 2022
- Baths:
- 4.00
- MLS#:
- 20731938
- Subdivision:
- Walsh Ranch Quail Vly
ADDITIONAL INFORMATION
Beautifully maintained townhome. This is one of the larger townhomes in Walsh with 3 bedrooms, 3 full baths, and half bath downstairs. The beautiful staircase takes you up to the flex space that could be used as a game room or family room. Also, upstairs you have two bedrooms and two full baths. The living rooms boasts 20-foot ceilings with great windows to let in all the natural light! The dining area features a large island with room for seating and lots of cabinet space. The master suite is located on the first floor with an amazing bathroom with a huge walk-in closet! The utility room and half bath are also located on the first floor. Full size hook ups in the utility room! Upgrades include custom blinds and ceiling fans in all common spaces and bedrooms. The HOA includes internet, front lawn care & exterior maintenance. Walsh Ranch amenities include a fitness center, pools, basketball & tennis courts, playgrounds, a private lake & dog parks. Move in ready home!
$858,900
321 Mescalero Aledo, TX 76008
- Type:
- Single Family
- Sq.Ft.:
- 3,160
- Status:
- Active
- Beds:
- 4
- Lot size:
- 1.01 Acres
- Year built:
- 2024
- Baths:
- 3.00
- MLS#:
- 20744885
- Subdivision:
- Aledo Heights
ADDITIONAL INFORMATION
Gorgeous Elmwood Custom homes Nathan Floor Plan in the brand new neighborhood of Aledo Heights. Ideally situated off FM-5, this community offers easy access to I-20 (downtown Fort Worth is less than 30 minutes away!!) with the appeal of 1-2 acre lots and top ranked Aledo schools. Zoned for sought-after Stuard Elementary and Aledo Middle School. This beautiful floorplan offers 4 large bedrooms, a dedicated office space, a finished bonus room on the second floor, and an oversized 3 car garage. Sitting on just over an acre with a covered patio adjacent to the large great room, this house is perfect to maximize the indoor-outdoor entertaining! Estimated Completion - Early November

The data relating to real estate for sale on this web site comes in part from the Broker Reciprocity Program of the NTREIS Multiple Listing Service. Real estate listings held by brokerage firms other than this broker are marked with the Broker Reciprocity logo and detailed information about them includes the name of the listing brokers. ©2024 North Texas Real Estate Information Systems
Aledo Real Estate
The median home value in Aledo, TX is $455,300. This is higher than the county median home value of $393,700. The national median home value is $338,100. The average price of homes sold in Aledo, TX is $455,300. Approximately 86.27% of Aledo homes are owned, compared to 10.57% rented, while 3.16% are vacant. Aledo real estate listings include condos, townhomes, and single family homes for sale. Commercial properties are also available. If you see a property you’re interested in, contact a Aledo real estate agent to arrange a tour today!
Aledo, Texas has a population of 4,692. Aledo is more family-centric than the surrounding county with 46.54% of the households containing married families with children. The county average for households married with children is 37.76%.
The median household income in Aledo, Texas is $112,975. The median household income for the surrounding county is $88,535 compared to the national median of $69,021. The median age of people living in Aledo is 36.1 years.
Aledo Weather
The average high temperature in July is 94.7 degrees, with an average low temperature in January of 32.7 degrees. The average rainfall is approximately 36.5 inches per year, with 0.4 inches of snow per year.
