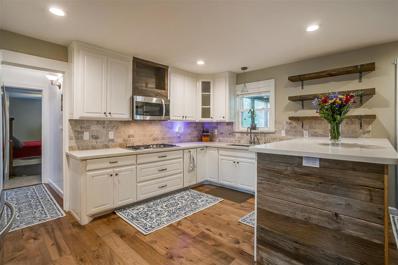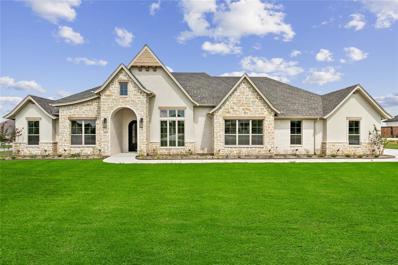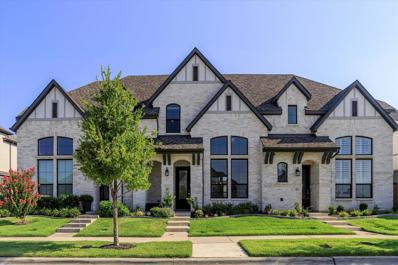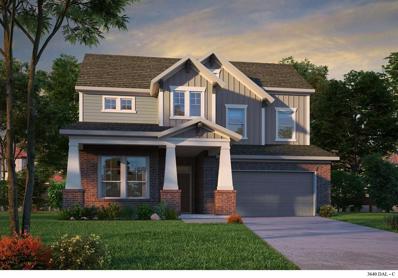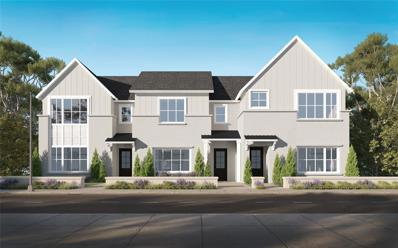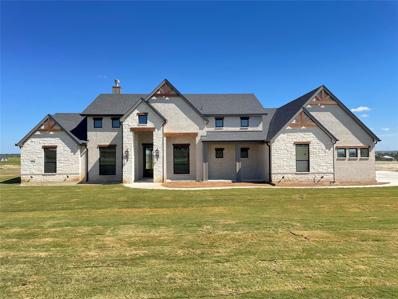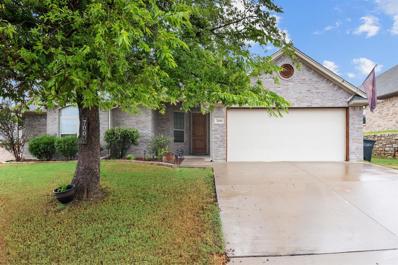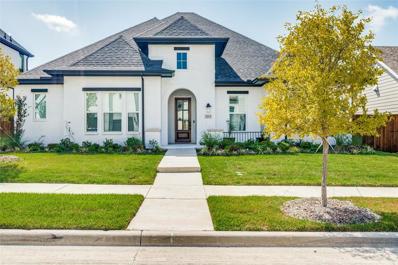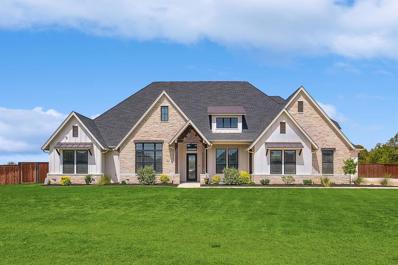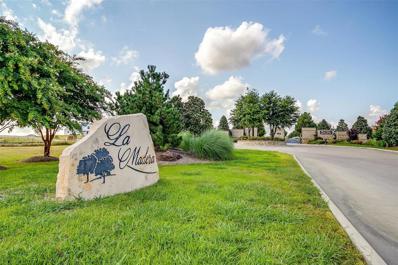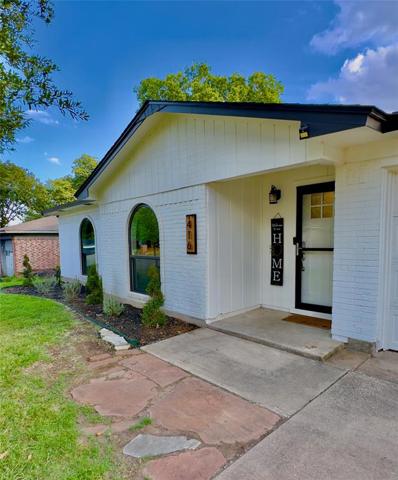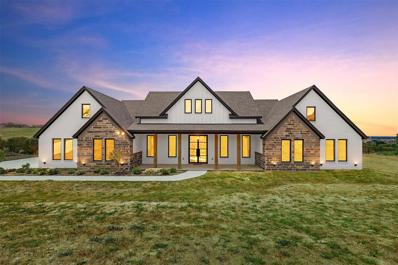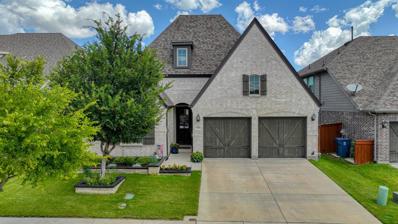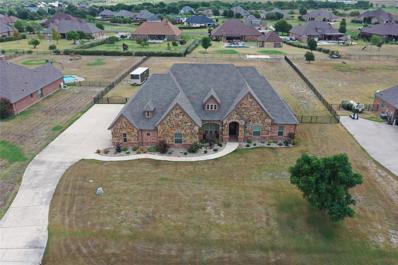Aledo TX Homes for Rent
$735,000
1630 Chapman Court Aledo, TX 76008
- Type:
- Single Family
- Sq.Ft.:
- 2,342
- Status:
- Active
- Beds:
- 4
- Lot size:
- 4 Acres
- Year built:
- 1966
- Baths:
- 3.00
- MLS#:
- 20699389
- Subdivision:
- None
ADDITIONAL INFORMATION
It's the home you have been waiting for. This beautiful home has all of the updates you could ask for. The kitchen has been completely renovated with white cabinets and quartz countertops. Stainless steel appliances include a double oven tower and gas stove, and the water softening system is reverse osmosis. The floor throughout the home has been upgraded to a chic engineered hardwood to give the home a luxury feel. The double fireplace can be enjoyed from the dining room or the family room. Tall ceilings provide that grandiose feel, but still feels cozy and intimate. Tankless water heater ensures you get hot water at all times. Brand new windows helps with the energy bills too! The back of the home has a covered atrium and also extended patio decking so you can enjoy watching the family of deer that visit in the mornings. This dreamy home belongs to you.
$889,900
1020 Tobey Court Aledo, TX 76008
- Type:
- Single Family
- Sq.Ft.:
- 3,518
- Status:
- Active
- Beds:
- 4
- Lot size:
- 0.75 Acres
- Year built:
- 2023
- Baths:
- 4.00
- MLS#:
- 20675347
- Subdivision:
- Panther Creek Estates Pc
ADDITIONAL INFORMATION
Prepare to be impressed! This brand new, Modified Cape May Signature Series, by Couto Homes, is situated in Panther Creek Estates in Aledo. This stunning home features 3,518 sqft of living space, 4 bedrooms, 2 of which have ensuite baths, totaling to 3.5 beautiful bathrooms, ensuring plenty of space for family & friends. One highlight of this home are the dual kitchen islands, one of which includes breakfast bar seating. This design enhances both functionality & aesthetics of the kitchen, making it a perfect space for cooking & entertaining. The kitchen is further equipped with a gas cooktop, double ovens, & a great pantry, catering to all culinary needs. Additional amenities include a study, ideal for a home office or library, & a game room, perfect for recreation & relaxation. The large utility room offers plenty of space for laundry & storage, with extra room for a freezer. The three-car garage provides substantial storage & parking space, accommodating multiple vehicles with ease.
- Type:
- Townhouse
- Sq.Ft.:
- 2,193
- Status:
- Active
- Beds:
- 3
- Lot size:
- 0.06 Acres
- Year built:
- 2020
- Baths:
- 3.00
- MLS#:
- 20689207
- Subdivision:
- Walsh Ranch-Quail Vly
ADDITIONAL INFORMATION
Discover the perfect blend of luxury & convenience in this 3-bed, 2.1 bath townhome, located in the sought-after Walsh Ranch. The expansive living room features soaring ceilings, large windows with remote-controlled shades & luxury, vinyl plank throughout the downstairs. The chefs kitchen boasts a large island with a quartz countertop, herringbone tile backsplash and an abundance of storage. Upstairs you will find the spacious primary with a luxurious bathroom that inlcudes a soaking tub, separate shower & large walk-in closet. A versatile bonus room that can serve as a second living area or flex space. A pocket office provides a dedicated workspace. The private back patio features low-maintenance turf. Enjoy the convenience of walking to the high rated Walsh Elementary. The HOA includes internet, front lawn care & exterior maintenance. Walsh Ranch amenities inlcude a fitness center, pools, basketball & tennis courts, playgrounds, a private lake & dog parks. Refrigerator stays.
$1,275,000
244 Nueces Trail Aledo, TX 76008
Open House:
Saturday, 11/16 1:00-3:00PM
- Type:
- Single Family
- Sq.Ft.:
- 3,874
- Status:
- Active
- Beds:
- 4
- Lot size:
- 2.49 Acres
- Year built:
- 2024
- Baths:
- 4.00
- MLS#:
- 20688955
- Subdivision:
- La Madera Ph
ADDITIONAL INFORMATION
Discover this sleek, modern farmhouse nestled in the heart of Texas country, located in the premier city of Aledo. As you approach the home, you are welcomed by a beautifully landscaped driveway featuring native Texas plants and stone walls that seamlessly blend with the stucco exterior. Inside, open spaces create a picturesque and timeless atmosphere, inspired by Architectural Digest elements. This home boasts stunning white oak floors, custom closets, and cabinets, adding to its unique style. Enjoy the luxury of a wine room and a versatile game room that can be converted into an additional bedroom. The gated entry on a quiet street ensures privacy and tranquility. Experience breathtaking Texas sunsets from this exquisite home.
- Type:
- Single Family
- Sq.Ft.:
- 3,516
- Status:
- Active
- Beds:
- 4
- Lot size:
- 0.22 Acres
- Year built:
- 2022
- Baths:
- 4.00
- MLS#:
- 20697117
- Subdivision:
- Parks Of Aledo Ph
ADDITIONAL INFORMATION
ASSUMABLE VA LOAN 4.5% The perfect blend of luxury and convenience in the heart of Aledo. Thoughtfully designed living space, 4-bedroom, 3.5 bath, an office and playroom that is sure to impress. A gourmet kitchen, featuring standout fixtures, an expansive pantry, and a sleek kitchen sink faucet. The inviting layout includes a dedicated office, a guest suite, and a charming kidsâ area upstairs. Every bathroom is beautifully appointed, adding a touch of elegance to daily life. The homeâs privacy is ensured with a 10â backyard fence, perfect for relaxing or entertaining. Stylish details like plantation shutters, a jellyfish light system, and ample built-in storage throughout the house enhance both its charm and functionality. Parks of Aledo is a master-planned community that offers serene park settings, hike and bike trails, playgrounds, dog parks, and community gardens. Donât miss the opportunity to own this exceptional home that combines luxury living with a vibrant community lifestyle.
- Type:
- Single Family
- Sq.Ft.:
- 3,202
- Status:
- Active
- Beds:
- 4
- Lot size:
- 0.17 Acres
- Year built:
- 2024
- Baths:
- 5.00
- MLS#:
- 20696791
- Subdivision:
- Walsh
ADDITIONAL INFORMATION
Indulge in the luxurious lifestyle offered by The Saratoga masterpiece home plan, nestled on a corner homesite for added privacy and charm. Unveil your creativity in the expansive open-concept family and dining areas, ideal for showcasing the expertise of a resident interior decorator. Delight in a full function island, & spacious pantry. Craft a productive home office or an elegant lounge within the distinguished study, featuring charming French doors for added sophistication and seclusion. Retreat to the spacious Ownerâs Retreat, a sanctuary for relaxation, featuring a drop-in tub and separate shower in the personal-spa bathroom, providing the ultimate in luxury and convenience. Customize your living space with an upstairs retreat, perfect for designing a specialty room tailored to your family's needs. Each of the three upstairs bedrooms offers a unique sanctuary, complete with its own walk-in closet, ensuring personalized comfort for every family member.
- Type:
- Single Family
- Sq.Ft.:
- 3,248
- Status:
- Active
- Beds:
- 4
- Lot size:
- 0.17 Acres
- Year built:
- 2024
- Baths:
- 3.00
- MLS#:
- 20696773
- Subdivision:
- Walsh
ADDITIONAL INFORMATION
Discover luxury in The Pin Oak lifestyle home plan, where elegance and comfort intertwine seamlessly. Entertain in style in the gourmet kitchen, gathering around the full-function island to share delectable treats and celebrate achievements. Retreat to your Ownerâs Retreat, featuring a en suite bathroom with a separate shower and luxurious oversize tub. Each spare bedroom provides a canvas for individual decorative flair. Natural light floods the open floor plan, highlighting the boundless potential for interior design. Enjoy cozy evenings by the fireplace in the family room, or relax in the media room for movie nights with loved ones. Embrace the outdoors on your covered patio, perfect for leisurely moments with good company. Make memories and build your future in this exquisite new home plan.
- Type:
- Single Family
- Sq.Ft.:
- 2,791
- Status:
- Active
- Beds:
- 4
- Lot size:
- 0.22 Acres
- Year built:
- 2013
- Baths:
- 3.00
- MLS#:
- 20696481
- Subdivision:
- Lost Creek Add
ADDITIONAL INFORMATION
**Motivated Sellers** Bring us an offer! Beautiful well taken care of home with only one owner, situated in the charming Lost Creek subdivision. This neighborhood has a voluntary HOA and the houses are so well maintained. The home features 4 bedrooms, one can be used as an office or playroom. 2.5 bathrooms and a formal dining area or flex space. Open floor plan with split bedrooms makes this perfect for entertaining. It sits on a beautiful corner lot. Large kitchen with plenty of counter space and cabinets for storage. You can't go wrong with a side entry garage!
- Type:
- Land
- Sq.Ft.:
- n/a
- Status:
- Active
- Beds:
- n/a
- Lot size:
- 2 Acres
- Baths:
- MLS#:
- 20693725
- Subdivision:
- Creekside Estates
ADDITIONAL INFORMATION
Beautiful 2 Acre lot in gated community, Aledo ISD. Water well is already installed on property. Survey and proposed house plans are in transaction desk.
$584,990
112 Harlan Court Aledo, TX 76008
- Type:
- Single Family
- Sq.Ft.:
- 2,521
- Status:
- Active
- Beds:
- 3
- Lot size:
- 0.18 Acres
- Year built:
- 2024
- Baths:
- 3.00
- MLS#:
- 20695744
- Subdivision:
- The Enclave At Parks Of Aledo
ADDITIONAL INFORMATION
NEW! NEVER LIVED IN & READY FEB 2025. Introducing Bloomfield's Caraway, an elegant single-story abode boasting 3 bedrooms, 2.5 baths, and Formal Dining. From its sleek exterior to its welcoming interior, this home exudes contemporary allure. Deluxe Kitchen, part of Signature Series, features painted cabinets, upgraded stainless steel appliances, a generous pantry, under-cabinet lighting, and Quartz countertops, offering both styles and functionality. Wood-look Tile flooring adds elegance and durability to all public areas, complemented by window treatments and blinds. Gather around the Stone-to-Ceiling Fireplace in a cozy Living space. The Primary Suite offers a sanctuary with separate vanities, a linen closet, and an expansive walk-in closet with secondary access to the laundry room, which includes uppers for added storage. Additional highlights include Quartz and Granite found throughout, a deep garage, a mud room, window seats for added character, an 8' Front Door, a gas stub for the grill, and a charming bricked front porch. Stop by Bloomfield at Parks of Aledo today!
- Type:
- Townhouse
- Sq.Ft.:
- 1,944
- Status:
- Active
- Beds:
- 3
- Lot size:
- 0.1 Acres
- Year built:
- 2024
- Baths:
- 3.00
- MLS#:
- 20695471
- Subdivision:
- Walsh Quail Valley Townhomes
ADDITIONAL INFORMATION
Imagine all the convenience of an urban life with the walkable lifestyle and lock and leave living afforded by a wonderful, new construction townhome in amenity filled Walsh. Just minutes from downtown Fort Worth, our townhome offers stylish, light filled and comfortable spaces for entertaining, enjoying family and friends, and spending time outdoors on your private courtyard terrace. Walk to the market for a favorite beverage to share with neighbors, or work out before you go to work just steps from your front door. The location in Walsh cannot be beat. Main floor includes an open plan with living , kitchen and dining designed to flow into one another to provide a great party space or a quiet night at home. The outdoor entertainment patio inside the gated yard space is perfect for relaxing after work. Three bedrooms, the main separated from the other two by a second living space or office can be found upstairs. Owner's suite has large soaking tub and walk in closet. Style galore!
$719,900
413 Muh-Cheta Aledo, TX 76008
- Type:
- Single Family
- Sq.Ft.:
- 2,800
- Status:
- Active
- Beds:
- 4
- Lot size:
- 1 Acres
- Year built:
- 2024
- Baths:
- 3.00
- MLS#:
- 20694986
- Subdivision:
- Aledo Heights
ADDITIONAL INFORMATION
Awesome new plan by Builder in this exclusive new neighborhood in Aledo ISD! White Stone and brick home with black roof, many builder upgrades including Quartz Countertops, Luxury Vinyl flooring throughout all main areas and isolated master bathroom near huge Covered Patio for entertaining. Plenty of extra room on this 1 acre lot, new construction, approximate completion date of October 2024.
$769,900
217 Palo Duro Aledo, TX 76008
- Type:
- Single Family
- Sq.Ft.:
- 3,038
- Status:
- Active
- Beds:
- 4
- Lot size:
- 1 Acres
- Year built:
- 2024
- Baths:
- 3.00
- MLS#:
- 20694978
- Subdivision:
- Aledo Heights
ADDITIONAL INFORMATION
Awesome new plan by Builder in this exclusive new neighborhood in Aledo ISD! White siding and brick home with black roof, many builder upgrades including Quartz Countertops, Luxury Vinyl flooring throughout all main areas and isolated Gameroom near huge Covered Patio for entertaining. Plenty of extra room on this 1 acre lot, new construction, approximate completion date of October 2024.
$429,900
700 Westgate Drive Aledo, TX 76008
- Type:
- Single Family
- Sq.Ft.:
- 2,199
- Status:
- Active
- Beds:
- 4
- Lot size:
- 0.18 Acres
- Year built:
- 2014
- Baths:
- 2.00
- MLS#:
- 20692651
- Subdivision:
- Country Acres
ADDITIONAL INFORMATION
Stunning 4 bedroom 2 bath home with tropical oasis & finished out one room building in the back! Wood burning fireplace in the living and beautiful faux wood tile floors throughout the living, kitchen & dining area. The kitchen boasts granite countertops, a walk in pantry and new light fixtures in the kitchen, as well as new fixtures in the dining and entry way. The primary bathroom includes a tile walk in shower with a seat, a garden tub, his & hers sinks and a deep walk in closet. The backyard is an absolute dream with a 54ft above ground pool that's surrounded by a large decked & covered seating area as well as a 6 person Costa Spas Infinity Edge Hot Tub. Also in the back is a one room finished out building with covered porch and a mini split heat & air, lots of landscaping and a garden. Open foam insulation in the attic for lower utility bills, roof is less than a year old, 2 car garage & lots of fresh paint. The electric company is not a co op so rates can be shopped.
$789,000
701 Hayden Way Aledo, TX 76008
- Type:
- Single Family
- Sq.Ft.:
- 2,970
- Status:
- Active
- Beds:
- 4
- Lot size:
- 2.01 Acres
- Year built:
- 2022
- Baths:
- 3.00
- MLS#:
- 20688798
- Subdivision:
- Maravilla Estates
ADDITIONAL INFORMATION
This 2022 Elmwood Homes property comes with 4 spacious bedrooms, 3 full baths, a flexroom with builtin storage space, and a primary suite you will not want to leave. The beautifully appointed kitchen has plenty of space with the oversized island & gas cooktop, not to mention the walk in pantry & massive storage. The property layout features split-bedrooms with in an open-concept design, & a family room complete with vaulted ceilings & an inviting fireplace. There is also a separate study to accomodate working from home. The property features a covered back patio & sits on 2 fenced acres towards the back of the neighborhood, on a corner lot in a culdesac for a serene atmosphere. It is located outside of the cilty limits in Aledo ISD. There is a 3 car garage as well as a UVA water purification system, softener & RO system in the kitchen. Home is ideal for anyone needing functionality & space in a beautiful setting. Home constr. started in 2022, finished in 2023, BEAUTIFUL VIEWS!
- Type:
- Single Family
- Sq.Ft.:
- 3,033
- Status:
- Active
- Beds:
- 3
- Lot size:
- 0.17 Acres
- Year built:
- 2023
- Baths:
- 3.00
- MLS#:
- 20691307
- Subdivision:
- Walsh Ranch Quail Vly
ADDITIONAL INFORMATION
Dream home in prestigious Walsh community Unparalleled amenities Enjoy resort-style pools, state-of-the-art fitness facilities, scenic trails, 2 fishing lakes, dock, pebble beach, unique parks, Makerspace & community events Walsh Elem steps away Aledo ISD's top-rated schools Immaculate 1 yr old home boasts contemporary elegance & spacious layout. Peaceful front office. 2 secondary bedrooms each w access to a full bath. Split bedroom allows privacy & relaxation w elegant primary suite. Living area w soaring ceilings & huge windows. Open floor plan seamlessly connects living, dining, & kitchen. Room for small pool Upgrades: wine bar, primary closet built-ins, 6-burner Kitchenaid gas stove, appliance garage, 3â plantation split shutters, 2nd sliding glass doors, oversized garage storage for golf cart Near I-30 & I-20, commuting is easy & shopping & dining are convenient Donât miss this rare opportunity to own a nearly new Walsh home at least $30k less than buying new & NO waiting
$1,199,900
1041 Jameson Avenue Aledo, TX 76008
- Type:
- Single Family
- Sq.Ft.:
- 3,962
- Status:
- Active
- Beds:
- 4
- Lot size:
- 1.72 Acres
- Year built:
- 2021
- Baths:
- 4.00
- MLS#:
- 20684336
- Subdivision:
- Panther Creek Estates Pc
ADDITIONAL INFORMATION
Newer build nestled on a 1.7 acre cul de sac lot surrounded by picturesque trees & farmland. Office with floor to ceiling judges paneling. Versatile game room downstairs & a game room upstairs, complete with a full bath & walk in closet, easily convertible into a 5th bedroom. The chefâs kitchen boasts a 36 inch gas cooktop, double ovens, & full sized refrigerator & freezer. The walk in pantry, with cabinetry & a coffee bar, ensures ample storage. With two islands, this kitchen is perfect for entertaining & cooking. The living room is complete with vaulted ceiling, stained beams, & floor to ceiling stone gas fireplace. A large full glass window offers views of the covered patio & pool. The primary bathroom offers split vanities & dual shower heads, including a rain shower head. Enjoy surround sound speakers throughout the home, as well as patio & pool area. The property has spray foam insulation & ample space for a pool house or additional garage to be built. Security cameras outside
$475,000
201 Welch Folly Lane Aledo, TX 76008
Open House:
Saturday, 11/16 11:00-2:00PM
- Type:
- Single Family
- Sq.Ft.:
- 2,957
- Status:
- Active
- Beds:
- 4
- Lot size:
- 0.22 Acres
- Year built:
- 2017
- Baths:
- 4.00
- MLS#:
- 20686786
- Subdivision:
- Morningstar
ADDITIONAL INFORMATION
Come get this unique multi-gen home. Don't see that many multi-generational homes come up for sale. Main home has 3 bed, 2 full bath, an office, half bath and laundry room, with 3 car garage. Guest home has its own private entrance with 1 bed and full bath and its own laundry room. Community has many amenities, like a park, pools, basketball court, soccer field and volleyball court.
$250,000
260 Nueces Trail Aledo, TX 76008
- Type:
- Land
- Sq.Ft.:
- n/a
- Status:
- Active
- Beds:
- n/a
- Lot size:
- 2.45 Acres
- Baths:
- MLS#:
- 20688201
- Subdivision:
- La Madera
ADDITIONAL INFORMATION
Located in the prestigious La Madera community and in the highly desired Aledo ISD, this 2.45 acre residential lot presents an amazing opportunity to build your dream home with JAAVA Custom Homes. Unbelievable views paired with a premier luxury home builder specializing in designing and building high-quality, innovative, luxury homes, make this a unique opportunity to let your imagination run while creating a space you will enjoy for years to come.
$547,000
15216 Everly Court Aledo, TX 76008
- Type:
- Single Family
- Sq.Ft.:
- 3,415
- Status:
- Active
- Beds:
- 4
- Lot size:
- 0.21 Acres
- Year built:
- 2017
- Baths:
- 4.00
- MLS#:
- 20687327
- Subdivision:
- Morningstar
ADDITIONAL INFORMATION
**PRICE DECREASE**Experience luxurious resort-style living in the desirable Morningstar Community in the highly acclaimed Aledo ISD! No detail has been overlooked in this expansive, meticulously maintained 2-story home. This beautiful home showcases bright, open concept living, soaring ceilings, fireplace, abundance of windows, rich hardwood flooring and a split floor plan. The winding staircase adds a touch of elegance. 4 Bed, 3.5 bath, 3 car garage with office(could be 5th bedroom). The kitchen is a chef's dream, featuring off-white cabinets, corner pantry, stainless steel appliances, granite countertops and a large island. The sizable primary bedroom comes with an ensuite bathroom, oversized shower, soaking tub, double vanity, and large walk-in closet. Upstairs is a large versatile game room, media room, 3 bedrooms and 2 bathrooms. The backyard has a paved area that can be a basketball court. Amenity highlights: 2 pools, clubhouse, playgrounds, trails, lakes & so much more!
- Type:
- Single Family
- Sq.Ft.:
- 1,450
- Status:
- Active
- Beds:
- 3
- Lot size:
- 0.21 Acres
- Year built:
- 1972
- Baths:
- 2.00
- MLS#:
- 20680703
- Subdivision:
- Rolling Hills Aledo
ADDITIONAL INFORMATION
This centrally located 3 bed, 2 bath home features an office that can be converted into a 4th bedroom. It has been updated for energy efficiency, including new exterior paint, fascia, a new roof with solar panels, & a generator hookup. Energy costs are minimized with brand-new windows & doors. The interior has freshly painted walls & new flooring in the bedrooms & living area. The kitchen is equipped with new appliances, a coffee bar, pantry, & updated ceiling fans & lighting fixtures throughout the home. A spacious backyard for outdoor enthusiasts & a new 12x16 shed offers generous storage space. The laundry room has been enhanced with shiplap. The solar panels ensure low electric bills, averaging around $80 monthly over the past 8 months, in addition to a $200 monthly solar payment that the buyer will need to assume. Ideally situated north of the train tracks in Aledo, this home is a short walk to Press Cafe, Dayne's Craft BBQ, Aledo Diner, & middle school.
$849,900
141 Overlook Drive Aledo, TX 76008
- Type:
- Single Family
- Sq.Ft.:
- 3,659
- Status:
- Active
- Beds:
- 5
- Lot size:
- 2.01 Acres
- Year built:
- 2023
- Baths:
- 5.00
- MLS#:
- 20686429
- Subdivision:
- Maravilla Vistas Ph Ii
ADDITIONAL INFORMATION
Welcome to your dream home, a stunning new construction that epitomizes luxury and elegance. This expansive 3,800 square-foot residence is perfectly designed for modern living, offering an open floor plan that seamlessly blends style and functionality. With five generously sized bedrooms and four full bathrooms, thereâs ample space for both relaxation and entertainment. The home features a spacious three-car garage and is situated on a picturesque 2-acre lot, providing breathtaking views that enhance the serene atmosphere. Nestled within the highly sought-after Aledo ISD, this property ensures access to excellent educational opportunities. The attention to detail is evident throughout, with high-end finishes and top-of-the-line appliances that elevate the living experience. From the moment you step inside, you'll be captivated by the sophisticated design and the panoramic views that make this home truly exceptional.
$459,000
14928 Blakely Way Aledo, TX 76008
- Type:
- Single Family
- Sq.Ft.:
- 2,306
- Status:
- Active
- Beds:
- 4
- Lot size:
- 0.14 Acres
- Year built:
- 2017
- Baths:
- 3.00
- MLS#:
- 20684583
- Subdivision:
- Morningstar Ph 1 Sec 8
ADDITIONAL INFORMATION
Meticulously maintained 4-bedroom, 3-bathroom Highland home in Morningstar, Aledo ISD. Loaded with upgrades, this charming residence boasts an open concept with high ceilings and 8-foot doors. Enjoy the convenience of walking trails and a community center featuring a pool, basketball courts, soccer fields, and sand volleyball. Impeccable craftsmanship and modern amenities make this home a standout choice in a desirable neighborhood known for its family-friendly atmosphere and recreational offerings.
$925,000
185 Creek Wood Drive Aledo, TX 76008
- Type:
- Single Family
- Sq.Ft.:
- 4,173
- Status:
- Active
- Beds:
- 5
- Lot size:
- 1 Acres
- Year built:
- 2013
- Baths:
- 5.00
- MLS#:
- 20676983
- Subdivision:
- McDavid Spgs
ADDITIONAL INFORMATION
Discover modern luxury in this beautifully upgraded 2013 home. Enter through a grand iron door into a space defined by 12-foot ceilings, hardwood floors, and custom woodwork, centered around a striking floor-to-ceiling stone fireplace. The open-concept living area, with a 9x5 ft island and formal dining room, is perfect for entertaining. Enjoy the convenience of an app-controlled speaker and lighting system, and media center. With solid 8-foot doors, a safe room-storm shelter, security cameras, a climate-controlled workshop, and energy-efficient features, this home offers both style and peace of mind. Make time to enjoy a game of pool in the upstairs flex room complete with a kitchenette, full bathroom and balcony. The flexible floor plan includes two guest suites and multi-split bedroom arrangements.
- Type:
- Single Family
- Sq.Ft.:
- 3,022
- Status:
- Active
- Beds:
- 4
- Lot size:
- 0.42 Acres
- Year built:
- 2001
- Baths:
- 3.00
- MLS#:
- 20681602
- Subdivision:
- Howards Crossing
ADDITIONAL INFORMATION
Welcome to this stunning two-story, 4 bed, 3-bath home spanning nearly 3,000 square feet of luxury living. Nestled in a serene subdivision of Howards Crossing, this residence boasts an open floor plan that seamlessly integrates elegance with everyday comfort.Upon entering, you are greeted by high ceilings that enhance the spaciousness of the living areas. The main level features a beautiful kitchen with granite countertops and custom cabinetry. Adjacent is a sunlit dining area. The focal point of this home is its resort-like backyard oasis that faces West ( sunsets every evening ), complete with a captivating saltwater pool surrounded by travertine stone flooring. Ideal for relaxation and entertainment, the expansive back porch provides ample space for outdoor dining and lounging, overlooking meticulously landscaped gardens that offer privacy and tranquility. Three additional well-appointed bedrooms and a stylishly appointed full bathroom complete the upper level.

The data relating to real estate for sale on this web site comes in part from the Broker Reciprocity Program of the NTREIS Multiple Listing Service. Real estate listings held by brokerage firms other than this broker are marked with the Broker Reciprocity logo and detailed information about them includes the name of the listing brokers. ©2024 North Texas Real Estate Information Systems
Aledo Real Estate
The median home value in Aledo, TX is $455,300. This is higher than the county median home value of $393,700. The national median home value is $338,100. The average price of homes sold in Aledo, TX is $455,300. Approximately 86.27% of Aledo homes are owned, compared to 10.57% rented, while 3.16% are vacant. Aledo real estate listings include condos, townhomes, and single family homes for sale. Commercial properties are also available. If you see a property you’re interested in, contact a Aledo real estate agent to arrange a tour today!
Aledo, Texas 76008 has a population of 4,692. Aledo 76008 is more family-centric than the surrounding county with 45.37% of the households containing married families with children. The county average for households married with children is 37.76%.
The median household income in Aledo, Texas 76008 is $112,975. The median household income for the surrounding county is $88,535 compared to the national median of $69,021. The median age of people living in Aledo 76008 is 36.1 years.
Aledo Weather
The average high temperature in July is 94.7 degrees, with an average low temperature in January of 32.7 degrees. The average rainfall is approximately 36.5 inches per year, with 0.4 inches of snow per year.
