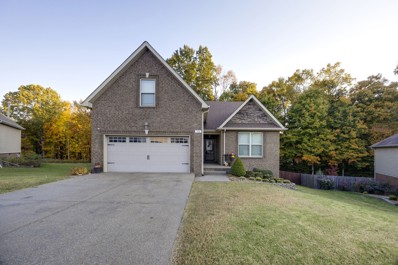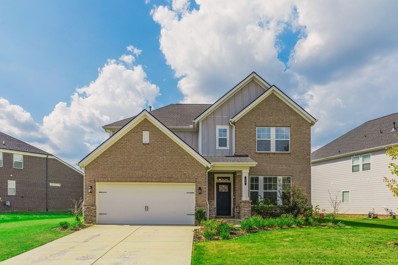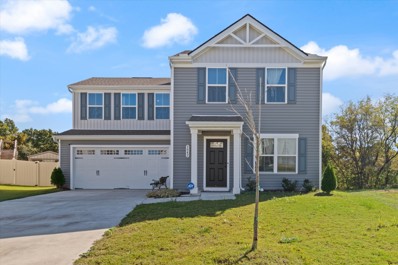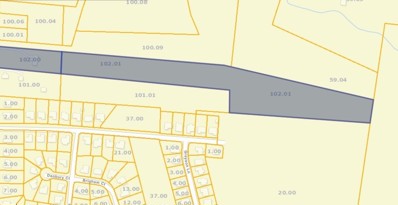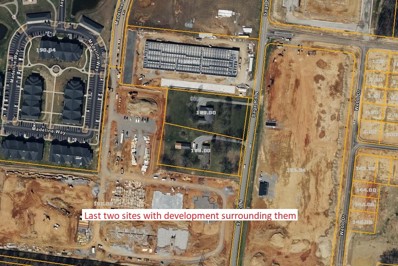White House TN Homes for Rent
$3,300,000
3012 Highway 31w White House, TN 37188
- Type:
- Mixed Use
- Sq.Ft.:
- 20,376
- Status:
- Active
- Beds:
- n/a
- Lot size:
- 2.43 Acres
- Year built:
- 1974
- Baths:
- MLS#:
- 2757380
ADDITIONAL INFORMATION
Amazing opportunity to own one of the most recognizable buildings in White House! 2.4 Acres situated in the middle of town on one the the highest traffic areas of 31W. building has over 20,000 sqft and could be converted into a multitude of businesses, Grocery, GYM, Church or even a blank slate. Over 75 marked parking spaces with room to to add. Building already has a drive thru.
- Type:
- Single Family
- Sq.Ft.:
- 1,865
- Status:
- Active
- Beds:
- 3
- Lot size:
- 0.24 Acres
- Year built:
- 2016
- Baths:
- 2.00
- MLS#:
- 2752591
- Subdivision:
- Holly Tree Phase 3
ADDITIONAL INFORMATION
Impeccable Home with upgrades such as & not limited to: crawl space has full headroom to walk in, additional patio under deck, fenced & private back yard, upgraded exterior lighting, new ceiling fans in all BRs, over ending storage, Owner's Suite includes tile shower w/ bench plus garden tub, DBL vanities, hardwood flooring, vaulted ceiling, split bedroom plan, gourmet kitchen features pantry, stainless steel appliances & gorgeous tile flooring plus backsplash just to name a few, insulated garage doors w/ exterior keypad entrance, E2 storm doors on front & back doors. Seller custom built this home and NOTHING was overlooked including the expansion of walls, making more room than original plan! Please look; you won't be disappointed!
- Type:
- Single Family
- Sq.Ft.:
- 1,880
- Status:
- Active
- Beds:
- 3
- Lot size:
- 0.93 Acres
- Year built:
- 1996
- Baths:
- 3.00
- MLS#:
- 2749876
- Subdivision:
- Poplar Ridge Sec 4
ADDITIONAL INFORMATION
Price Reduced! Sellers are Motivated! Contemporary Home on Beautiful Private Wooded Lot in Established Neighborhood! Soaring Ceiling in Living Room with Fireplace! All New Flooring! Large Kitchen has been Totally Redone with New Cabinets and Granite Counter Tops and New Appliances! 1/2 Bath Down with 3 Generous Sized Bedrooms Upstairs, and Both Upstairs Baths Remodeled! Brand New Deck Overlooking Gorgeous Backyard! Don't Miss Out on This One! *Sellers are willing to offer a paint credit with an acceptable offer.
$579,900
102 Newbury Dr White House, TN 37188
- Type:
- Single Family
- Sq.Ft.:
- 2,904
- Status:
- Active
- Beds:
- 4
- Lot size:
- 0.14 Acres
- Year built:
- 2023
- Baths:
- 3.00
- MLS#:
- 2747197
- Subdivision:
- Reserve At Palmers Crossing
ADDITIONAL INFORMATION
Seller has accepted an offer with a 72-hour right of first refusal contingency.-still showing. Great floor plan. Two bedrooms on the main level plus office. Built in 2023, it still has that new home smell! Spacious kitchen with quartz countertops, double ovens, gas cooktop, soft close drawers, ample lighting and two pantries. Open living space with hardwoods throughout main level. Large bedrooms and closets. Large bonus area above the garage. Two car garage with storage. Walk-in storage room on 2nd floor. 4 sides brick low maintenance exterior. Covered front porch! Backs up to open green space! Tankless H2O. Encapsulated crawlspace. One of the best features of this neighborhood is that it connects to the White House Greenway. Walking off your dinner or taking a quick bike ride down the picturesque greenway is such a great benefit of living here! Close to I-65 into Nashville. Additional shopping & dining options are just minutes down the road in Hendersonville. See complete list of home features in documents.
- Type:
- Single Family
- Sq.Ft.:
- 1,863
- Status:
- Active
- Beds:
- 4
- Lot size:
- 1.1 Acres
- Year built:
- 2015
- Baths:
- 2.00
- MLS#:
- 2756427
- Subdivision:
- Betty Durham Propert
ADDITIONAL INFORMATION
This gorgeous country Craftsman home is located on an acre in Whitehouse. Bring your horses for the 24x30 barn with horse stalls, water, and electricity. This well-maintained and manicured property is ready for your personal touches. The open concept connects the kitchen, dining, and living spaces. The beautiful kitchen is the perfect blend of modern with farmhouse touches, with a large island, white cabinetry, granite counters, open shelving, and 1 year old stainless appliances. Cozy up by the living room fireplace in the cooler months. Primary suite includes a private bath with free-standing clawfoot tub, walk-in tile shower, double vanities, and a walk-in closet. Three more bedrooms, a full bath, laundry room, and a bonus room complete the interior tour. Enjoy the privacy of the huge back yard from the patio. Fall and winter weather are perfect for a fire pit! Electric car charger in the garage and the garage door is only 2 years old. Crawlspace has been encapsulated. Come grab your slice of country heaven!
- Type:
- Single Family
- Sq.Ft.:
- 1,368
- Status:
- Active
- Beds:
- 3
- Lot size:
- 0.14 Acres
- Year built:
- 2021
- Baths:
- 2.00
- MLS#:
- 2745064
- Subdivision:
- Fields At Oakwood
ADDITIONAL INFORMATION
Offering a Low maintenance, Hardie board exterior, this beautifully maintained home nestled in the Fields at Oakwood. Known for its friendly community and conveniently located to shopping/restaurants while only minutes to I-65. Offering a low-maintenance Hardie board exterior and a two car garage. This home is perfect for families and entertainers alike. Featuring an abundance of natural light and modern finishes. The spacious Kitchen features stainless steel appliances, granite countertops, and a breakfast bar/island open to the living room. Relax in the generously sized primary bedroom which offers a tasteful board and batten accent wall for a touch of elegance and complete with an en-suite bathroom. Imagine enjoying your morning coffee or unwinding in the evenings on your covered back patio. Lawn maintenance is made simple when the upkeep along with landscaping is maintained by your HOA. Schedule your showing today so we can say Welcome to your new home! !
$363,000
106 Brook Ct White House, TN 37188
- Type:
- Single Family
- Sq.Ft.:
- 1,638
- Status:
- Active
- Beds:
- 2
- Lot size:
- 0.05 Acres
- Year built:
- 2017
- Baths:
- 2.00
- MLS#:
- 2744520
- Subdivision:
- Brookside Village
ADDITIONAL INFORMATION
Discover your dream townhome in a cozy community! This centrally located WH property is just minutes away from I-65, making commuting to Nashville a breeze. Enjoy low-maintenance living with an open-concept living room, spacious kitchen, and dining area. The living room features a cozy gas fireplace, and there are two bedrooms on the main level. Upstairs, you'll find a large bonus room with ample storage. The two-car garage and covered patio add to the appeal. Plus, the HOA handles exterior maintenance and lawn care! Perfect for first-time homebuyers or those looking to downsize. Schedule your showing today and make this beautiful townhome yours!
$489,900
111 Brigham Ct White House, TN 37188
- Type:
- Single Family
- Sq.Ft.:
- 2,643
- Status:
- Active
- Beds:
- 3
- Lot size:
- 0.39 Acres
- Year built:
- 2006
- Baths:
- 2.00
- MLS#:
- 2744471
- Subdivision:
- Bridle Creek Sec 3
ADDITIONAL INFORMATION
NEW PRICE!!! Come and see this beautiful 3 bed, 2 bath beautiful home in the great White House area! Located in a quiet neighborhood, this home is central to everything that you will need without a long drive. Centrally located to I-65, White House, Gallatin, Hendersonville, Franklin, KY and Nashville. Great school district and amazing stores. The back yard is fenced, and all bedrooms are on the main floor and a huge bonus room above garage for entertaining. This neighborhood does NOT have a HOA!
$439,900
5330 Owens Ln White House, TN 37188
- Type:
- Single Family
- Sq.Ft.:
- 2,267
- Status:
- Active
- Beds:
- 4
- Lot size:
- 0.14 Acres
- Year built:
- 2021
- Baths:
- 3.00
- MLS#:
- 2745580
- Subdivision:
- The Parks Ph 2 Sec 2b
ADDITIONAL INFORMATION
Welcome to this beautiful community, The PARKS. With 80 Acres of OPEN Green Space, 7 Miles of Walking Trails and resort style pool!!! The BELFORT plan has Master on Main level, 4 bed, 2.5 bath, an open loft with 2267 sq ft!!! SS appliances, GAS Stove, Gas Heat, and featuring Hardie, Brick or Stone finishes!!! 27 Miles to NASHVILLE!!!
- Type:
- Single Family
- Sq.Ft.:
- 2,618
- Status:
- Active
- Beds:
- 4
- Lot size:
- 0.14 Acres
- Year built:
- 2021
- Baths:
- 3.00
- MLS#:
- 2739787
- Subdivision:
- The Parks Ph 2 Sec 2b
ADDITIONAL INFORMATION
MOVE-IN READY!! Why pay for the upgrades of a new build when this home has them ALL! Be sure to ask about our rate buy-down or up $4k closing costs when using our preferred lender, Acopia Home Loans. Welcome to 1205 Barry Baker Ln! This 4-bedroom, 2.5-bath home is located in The Parks community in White House, TN. This lovely community has 80 acres of open green space,7 miles of walking trails, sidewalks, and a resort-style pool. "The Salem" is the largest home in the community and truly the gem of them all! This home features a GORGEOUS OPEN CONCEPT, spacious living room, a main level primary suite with his and hers closets, an oversized shower with a double vanity sink. The formal dining room can also be used as an office or gym, and a large bonus room that could be used as a 5th bedroom. The upgraded kitchen provides ample space for cooking and entertaining, with all stainless-steel appliances that will convey with the sale. White House is a fabulous, thriving city with a small-town feel boasting the best public schools in county, and it's just 25 minutes from Nashville. If you're looking to move to TN, this home is PERFECT! Schedule your showing and enjoy all the beauty!
$2,890,000
105 East Side Drive White House, TN 37188
- Type:
- Mixed Use
- Sq.Ft.:
- 108,900
- Status:
- Active
- Beds:
- n/a
- Lot size:
- 2.5 Acres
- Baths:
- MLS#:
- 2740345
ADDITIONAL INFORMATION
Developers, builder or farmers here is a VERY RARE chance to have land in the city limits of White House Tennessee. This property is approximately 2.5 acres zoned C1. Additional land is available with MLS#2740296, currently zoned R20. Buyer and sellers are to layout the exact acreage in the purchase and sales agreement. This property can feature approximately 670 feet of road frontage on Highway 31W and has approximately 540 feet of road frontage on Eastside Dr. At this time zoning is as follows,R-20 and C-1 zoning for this property(buyer to verify). This sits just minutes from I-65. You can access Highway 31 W from either Exit 108 in White House or Exit 112 in Crossplains. This property is within walking distance of downtown White House. Due to the different types of zoning options with the property please speak with Zoning and planning:615-672-4350 Ext 3. They are great . The sellers are not selling the entire 15.22 acre property. Call with any questions.
$589,900
135 Newbury Dr White House, TN 37188
- Type:
- Single Family
- Sq.Ft.:
- 2,685
- Status:
- Active
- Beds:
- 4
- Lot size:
- 0.22 Acres
- Year built:
- 2021
- Baths:
- 4.00
- MLS#:
- 2708007
- Subdivision:
- Reserve At Palmers Crossing
ADDITIONAL INFORMATION
Beautiful Edenbrook open floorplan with 4 bedrooms/3.5 baths on one of the larger lots in the neighborhood. Quartz countertops in both kitchen and baths. Extended owners suite with covered back porch with stone accent around the base of the house. Lots of cabinet space with modern Farmhouse style throughout. Buyer/Buyers agent to verify all pertinent information.
- Type:
- Single Family
- Sq.Ft.:
- 2,695
- Status:
- Active
- Beds:
- 4
- Lot size:
- 0.32 Acres
- Year built:
- 1997
- Baths:
- 3.00
- MLS#:
- 2736408
- Subdivision:
- Northwoods Ph 7 Sec-
ADDITIONAL INFORMATION
Welcome to 100 Hunterwood Ct, a beautiful 4-bedroom, 3 bath home in the Northwoods community located in White House, TN. This home features a spacious living room with high ceilings and a fireplace, a main-level primary suite, and a large bonus room. The recently updated kitchen offers modern finishes and plenty of space for cooking and entertaining. Plus, the sellers are offering a Choice Plus Home Warranty plan valued at $580 for added peace of mind. White House is a fabulous thriving city with a small town feel, and is located just 25 minutes from Nashville and 40 minutes from Bowling Green. Schedule your showing today & enjoy all this beautiful home has to offer.
$650,000
2813 Hwy 31 W White House, TN 37188
- Type:
- Mixed Use
- Sq.Ft.:
- 1,794
- Status:
- Active
- Beds:
- n/a
- Lot size:
- 1.26 Acres
- Year built:
- 1980
- Baths:
- MLS#:
- 2707556
ADDITIONAL INFORMATION
Prime Commercial Lot located in the center of quickly expanding White House. Property recently switched to C-2 General Commercial zoning. Current CRS Tax Record still shows an residential. Zoning change verification provided upon request.
- Type:
- Single Family
- Sq.Ft.:
- 1,440
- Status:
- Active
- Beds:
- 3
- Lot size:
- 0.2 Acres
- Year built:
- 2022
- Baths:
- 3.00
- MLS#:
- 2708678
- Subdivision:
- Concord Springs Phase 3
ADDITIONAL INFORMATION
Welcome to your new home! This charming 3-bedroom, 2.5-bath residence offers 1,440 square feet of comfortable living space, with plenty room. The open-concept layout seamlessly connects the living, dining, and kitchen areas, creating an inviting atmosphere for gatherings and entertaining. The well-appointed kitchen features modern appliances and ample counter space, making meal preparation a breeze. The spacious bedrooms provide a peaceful retreat, while the master suite includes an en-suite bath for added convenience. With an additional half bath for guests and a laundry area, this home combines functionality with style. Enjoy outdoor living in the private backyard, ideal for relaxing or hosting barbecues. This property is close to schools, parks, and shopping. Don’t miss the opportunity to make this lovely house your new home!
- Type:
- Land
- Sq.Ft.:
- n/a
- Status:
- Active
- Beds:
- n/a
- Lot size:
- 14.32 Acres
- Baths:
- MLS#:
- 2703677
ADDITIONAL INFORMATION
Rare opportunity to own 14.32 acres near the heart of the fast growing city of White House. 12.62 acres in county, plus 1.7 acres in city limits zoned R20 allowing multiple houses with current zoning. City services including water, sewer, trash, recycling and limb removal. Gas at the road. Year round creek 1/3 back from road. Mix of woods and open. Mostly flat to gently rolling. Level 'park like' front yard. Full brick 1464 sf. 3 bed 2 bath ranch style home with large 630 sf. Attached finished 2 car garage with bath. Formal dining room could be converted to 4th br. Spacious attic could be converted to living space as well. Wood burning fireplace in den. Could use some updates. 5 schools within 2 miles. Close to I-65 and 30 minutes to downtown Nashville. Great opportunity!!!
- Type:
- Single Family
- Sq.Ft.:
- 1,429
- Status:
- Active
- Beds:
- 3
- Year built:
- 2019
- Baths:
- 2.00
- MLS#:
- 2703205
- Subdivision:
- Cottage Groves
ADDITIONAL INFORMATION
Price Reduced!!! $15k under appraised value! Welcome to this charming 3 bed 2 bath home, ideally located just minutes from town! Step inside and be greeted by an inviting open floor plan, perfect for both entertaining and everyday living. The spacious living area seamlessly flows into the modern kitchen, featuring updated appliances and ample counter space. Each bedroom offers comfort and natural light, while the master suite includes an en-suite bathroom for added convenience. Outside, enjoy a cozy backyard with room to relax or entertain. This property combines the best of suburban tranquility with easy access to local amenities, shopping, and dining. Don't miss out on this wonderful opportunity to own a home that checks all the boxes!
$1,450,000
431 Sage Rd N White House, TN 37188
- Type:
- Other
- Sq.Ft.:
- 3,500
- Status:
- Active
- Beds:
- n/a
- Lot size:
- 2.8 Acres
- Year built:
- 1969
- Baths:
- MLS#:
- 2701715
ADDITIONAL INFORMATION
This listing includes both 431 and 441 N Sage Road for a total of approximately 2.8 acres of land. They will NOT be sold separately. Land is zoned C-4 Commercial and can be developed for various commercial uses.
- Type:
- Condo
- Sq.Ft.:
- 1,413
- Status:
- Active
- Beds:
- 3
- Year built:
- 2007
- Baths:
- 2.00
- MLS#:
- 2701413
- Subdivision:
- Kensington Green
ADDITIONAL INFORMATION
Beautiful 3 bedroom 2 bathroom home in sought after Kensington Green 55+ community. Open living space. Attached garage. Private fenced courtyard. New carpet. New roof in 2023. Minutes to restaurants, shopping, city parks and the White House greenway. Only 30 mins to Nashville. Low maintenance living! HOA covers water, sewer, trash, pest control, exterior and ground maintenance.
- Type:
- Single Family
- Sq.Ft.:
- 1,586
- Status:
- Active
- Beds:
- 3
- Lot size:
- 0.06 Acres
- Year built:
- 2017
- Baths:
- 3.00
- MLS#:
- 2744746
- Subdivision:
- The Villages Of Indian Ridge Ph3 Sec 3
ADDITIONAL INFORMATION
Wonderful home with 1 car garage, covered back porch, rare fenced yard, Kitchen is located in the heart of the home with an Island & Granite, Refrigerator & W/D stay, Large Primary-Bedroom-Bath-Walk in Closet. Neighborhood is in Walking Distance to the Park.
$574,900
120 Montelena White House, TN 37188
- Type:
- Single Family
- Sq.Ft.:
- 2,473
- Status:
- Active
- Beds:
- 3
- Lot size:
- 0.3 Acres
- Year built:
- 2024
- Baths:
- 3.00
- MLS#:
- 2697109
- Subdivision:
- Cambria
ADDITIONAL INFORMATION
All brick home built by a local builder with finishes and quality different than all the others! This home will have laminate floors in all of the downstairs. Great kitchen with lots of soft close cabinets, under cabinet lights, top of the line appliances, beautiful granite counter tops! Huge living room with extra tall ceilings and gas fireplace! Custom tile in bathrooms with primary having full tiled shower and other baths with tile surround tub. Covered back deck! Large lot! Photos are same floor plan!
- Type:
- Single Family
- Sq.Ft.:
- 2,511
- Status:
- Active
- Beds:
- 4
- Lot size:
- 0.16 Acres
- Year built:
- 2020
- Baths:
- 4.00
- MLS#:
- 2774818
- Subdivision:
- Reserve At Palmers Crossing
ADDITIONAL INFORMATION
Welcome Home! This home is a stunner and checks all the boxes. The covered front porch overlooks the lush new hard landscaping and invites you to enter the home. The entryway features a board and batten hallway, and to the left of the entry is the half bathroom and laundry room. Continue into the kitchen where you will find modern finishes, granite countertops, an over-sized island, and a brick backsplash. Enjoy open-concept living with kitchen, and dining all in one for seamless entertaining. Cozy up by the custom shiplap electric fireplace, or unwind in the primary bedroom on the main level with a trey ceiling and en-suite bathroom with a walk-in closet. Upstairs you will find ample additional living space in the 3 guest bedrooms and large loft. You will love the fenced-in backyard, which is ideal for soaking in the sun.
$311,000
606 Mason Ct White House, TN 37188
- Type:
- Single Family
- Sq.Ft.:
- 1,170
- Status:
- Active
- Beds:
- 3
- Lot size:
- 0.6 Acres
- Year built:
- 1980
- Baths:
- 2.00
- MLS#:
- 2696224
- Subdivision:
- Sherwood Meadows
ADDITIONAL INFORMATION
Seller may consider buyer concessions if made in an offer.Welcome to this charming property that boasts a tasteful neutral color paint scheme, creating an inviting atmosphere. The home has recently benefited from fresh interior paint, further enhancing its appeal. The partial flooring replacement provides the perfect mix of comfort and style. Step outside to enjoy the fenced-in backyard, offering a private outdoor space for relaxation or entertainment. This home is a fantastic opportunity for those seeking a blend of modern living and classic charm. Don't miss out on this gem!
Open House:
Wednesday, 1/8 3:00-6:00PM
- Type:
- Single Family
- Sq.Ft.:
- 2,365
- Status:
- Active
- Beds:
- 5
- Lot size:
- 0.26 Acres
- Year built:
- 2024
- Baths:
- 3.00
- MLS#:
- 2694986
- Subdivision:
- Cambria
ADDITIONAL INFORMATION
Discover the perfect blend of modern convenience and rustic charm with this stunning two-story modern farmhouse, nestled on a serene wooded lot in White House, TN. This stylish home features a spacious open floor plan with sleek finishes and ample natural light, highlighting its inviting living areas and gourmet kitchen. Featuring energy efficient and sound deadening cellulose insulation and encapsulated crawlspace! The large windows offer beautiful views of the surrounding nature, creating a tranquil retreat close to all the amenities White House has to offer. With its charming exterior, contemporary interior, and peaceful setting, this farmhouse is ideal for those seeking both elegance and tranquility. Do not walk onto property without an appointment.
- Type:
- Single Family
- Sq.Ft.:
- 2,912
- Status:
- Active
- Beds:
- 4
- Lot size:
- 0.14 Acres
- Year built:
- 2020
- Baths:
- 3.00
- MLS#:
- 2696337
- Subdivision:
- Reserve At Palmers Crossing
ADDITIONAL INFORMATION
This inviting 4-bedroom, 3-bathroom home in one of Nashville’s fastest growing suburbs, White House, offers the perfect blend of comfort and style on a peaceful cul-de-sac. Soaring 10 foot ceilings greet you to an open layout you’ll fall in love with. Adorned with elegant plantation shutters throughout, the main level features a primary en-suite as well as a spacious office with French doors, and an additional bedroom and full bath. While upstairs, a generously sized bonus room awaits your entertainment needs. Step outside to a charming screened-in porch, a beautifully landscaped, flat fenced backyard, and direct access to the scenic greenway—ideal for outdoor adventures.
Andrea D. Conner, License 344441, Xome Inc., License 262361, [email protected], 844-400-XOME (9663), 751 Highway 121 Bypass, Suite 100, Lewisville, Texas 75067


Listings courtesy of RealTracs MLS as distributed by MLS GRID, based on information submitted to the MLS GRID as of {{last updated}}.. All data is obtained from various sources and may not have been verified by broker or MLS GRID. Supplied Open House Information is subject to change without notice. All information should be independently reviewed and verified for accuracy. Properties may or may not be listed by the office/agent presenting the information. The Digital Millennium Copyright Act of 1998, 17 U.S.C. § 512 (the “DMCA”) provides recourse for copyright owners who believe that material appearing on the Internet infringes their rights under U.S. copyright law. If you believe in good faith that any content or material made available in connection with our website or services infringes your copyright, you (or your agent) may send us a notice requesting that the content or material be removed, or access to it blocked. Notices must be sent in writing by email to [email protected]. The DMCA requires that your notice of alleged copyright infringement include the following information: (1) description of the copyrighted work that is the subject of claimed infringement; (2) description of the alleged infringing content and information sufficient to permit us to locate the content; (3) contact information for you, including your address, telephone number and email address; (4) a statement by you that you have a good faith belief that the content in the manner complained of is not authorized by the copyright owner, or its agent, or by the operation of any law; (5) a statement by you, signed under penalty of perjury, that the information in the notification is accurate and that you have the authority to enforce the copyrights that are claimed to be infringed; and (6) a physical or electronic signature of the copyright owner or a person authorized to act on the copyright owner’s behalf. Failure t
White House Real Estate
The median home value in White House, TN is $379,800. This is higher than the county median home value of $341,000. The national median home value is $338,100. The average price of homes sold in White House, TN is $379,800. Approximately 76.4% of White House homes are owned, compared to 22.87% rented, while 0.73% are vacant. White House real estate listings include condos, townhomes, and single family homes for sale. Commercial properties are also available. If you see a property you’re interested in, contact a White House real estate agent to arrange a tour today!
White House, Tennessee 37188 has a population of 12,820. White House 37188 is more family-centric than the surrounding county with 35.83% of the households containing married families with children. The county average for households married with children is 31.54%.
The median household income in White House, Tennessee 37188 is $80,504. The median household income for the surrounding county is $67,597 compared to the national median of $69,021. The median age of people living in White House 37188 is 36.5 years.
White House Weather
The average high temperature in July is 88.6 degrees, with an average low temperature in January of 26.2 degrees. The average rainfall is approximately 52.3 inches per year, with 4.7 inches of snow per year.

