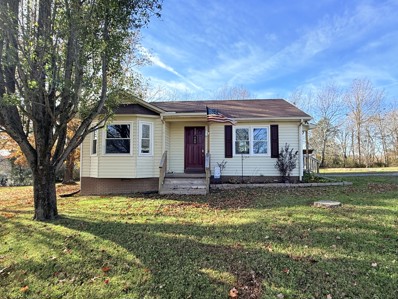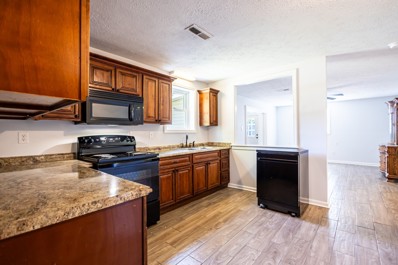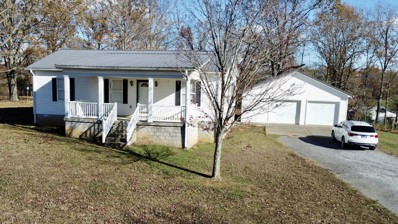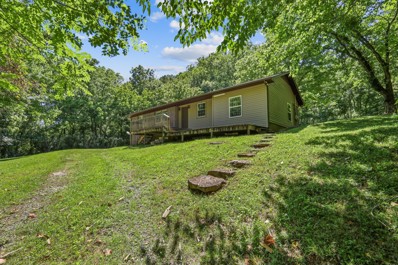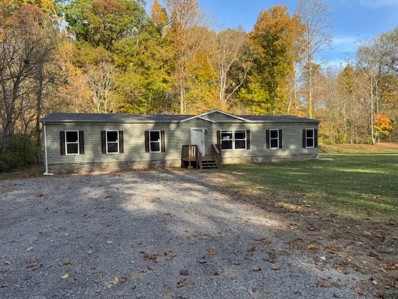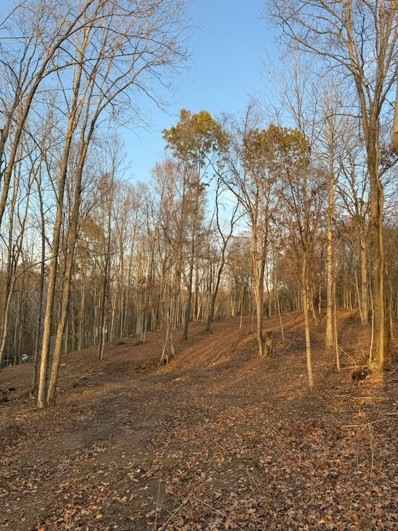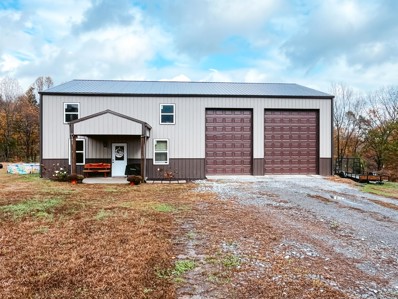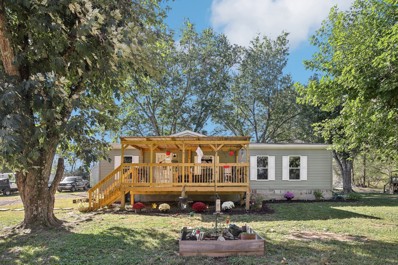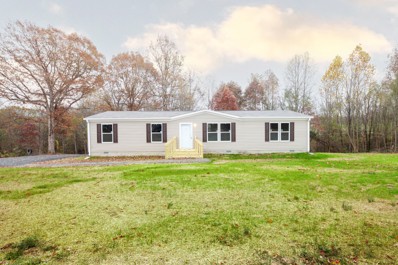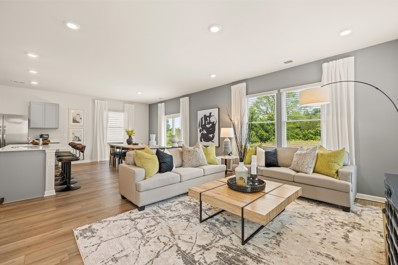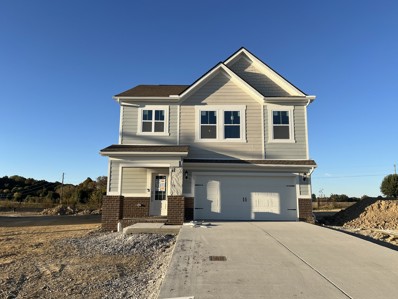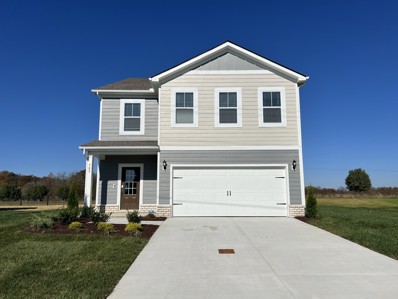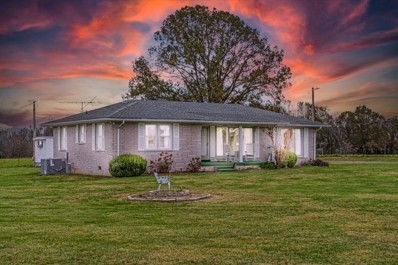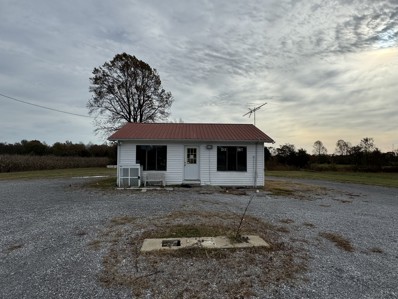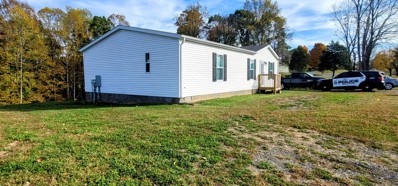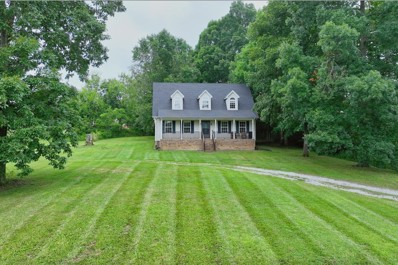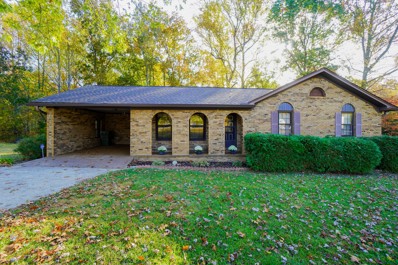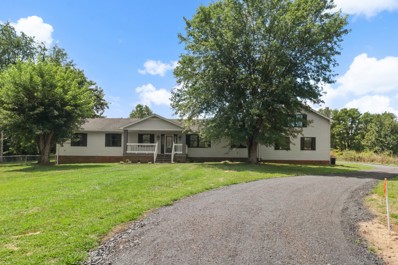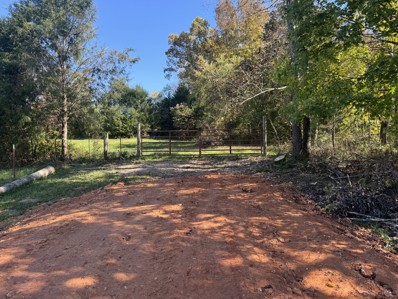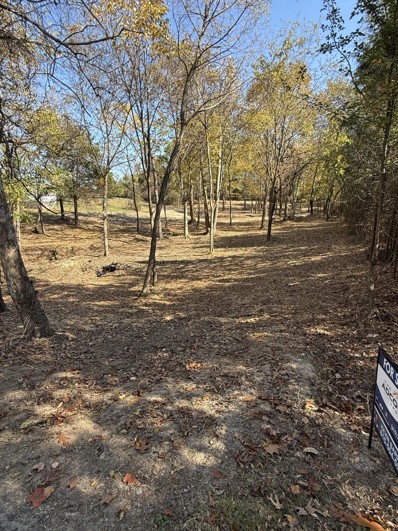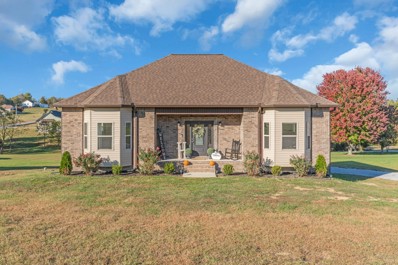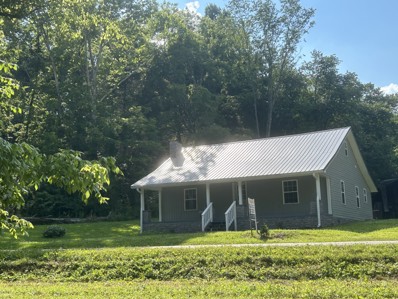Westmoreland TN Homes for Rent
The median home value in Westmoreland, TN is $299,900.
This is
lower than
the county median home value of $395,400.
The national median home value is $338,100.
The average price of homes sold in Westmoreland, TN is $299,900.
Approximately 50.91% of Westmoreland homes are owned,
compared to 40.14% rented, while
8.95% are vacant.
Westmoreland real estate listings include condos, townhomes, and single family homes for sale.
Commercial properties are also available.
If you see a property you’re interested in, contact a Westmoreland real estate agent to arrange a tour today!
- Type:
- Single Family
- Sq.Ft.:
- 1,000
- Status:
- NEW LISTING
- Beds:
- 2
- Lot size:
- 0.5 Acres
- Year built:
- 1989
- Baths:
- 2.00
- MLS#:
- 2763149
- Subdivision:
- Akins Heights
ADDITIONAL INFORMATION
Renovated Cottage on a half an acre! Double paned windows replaced 2019. Cabinets, granite counter tops, all flooring & lights renovated in 2022! 10x10 outbuilding & large concrete covered pavilion perfect for entertaining! 2 Bedrooms & 1.5 baths. Open floor plan with large great room! Don't miss this charming home!
- Type:
- Single Family
- Sq.Ft.:
- 1,128
- Status:
- NEW LISTING
- Beds:
- 2
- Lot size:
- 0.58 Acres
- Year built:
- 1975
- Baths:
- 1.00
- MLS#:
- 2762290
ADDITIONAL INFORMATION
Enjoy the country setting while being only minutes to everything -Portland, Gallatin and Lafayette within 30mins/ Bowling Green within 40mins. Newly painted exterior, fresh landscaping and new concrete driveway entrance with fresh gravel. This cute two bedroom one bath home is situated on 0.58 acres. All tile floors, no carpet. Newer Windows. Washer, Dryer and Refrigerator stay. 12x16 Office or could be used as a Den. New water heater. City water available at the road.
- Type:
- Single Family
- Sq.Ft.:
- 1,212
- Status:
- NEW LISTING
- Beds:
- 3
- Lot size:
- 6.5 Acres
- Year built:
- 2009
- Baths:
- 2.00
- MLS#:
- 2762398
- Subdivision:
- Charles Walter Fleming
ADDITIONAL INFORMATION
Investors, builders, Homeowners! A nice home in the country with a large garage and land, great views and possibilities. Includes 3 building lots already addressed, soil tested, and platted. Plat in attachments. Includes city water, high speed internet, security system, fenced, pond, mature trees, and more!
- Type:
- Single Family
- Sq.Ft.:
- 1,036
- Status:
- NEW LISTING
- Beds:
- 3
- Lot size:
- 1.6 Acres
- Year built:
- 1978
- Baths:
- 1.00
- MLS#:
- 2761833
ADDITIONAL INFORMATION
**Charming 3-Bedroom Home on a Peaceful, Private Lot in Westmoreland** Discover the perfect starter home nestled on a serene, private lot in beautiful Westmoreland! This 3-bedroom gem offers a great floorplan with gorgeous hardwood floors throughout. The kitchen comes fully equipped with all appliances, including a washer and dryer, making it truly move-in ready. Enjoy the tranquility of country living, complete with a brand-new bridge built by the seller to cross over the creek on the property. Live among the deer and turkey in this peaceful retreat, ideal for those seeking privacy and a connection with nature. Conveniently located on the Gallatin side of Westmoreland, just as you enter the city limits, this home provides the perfect balance of seclusion and accessibility. It’s a straight shot to Gallatin for shopping and dining, while still offering the charm of country living. You’ll love the easy access to Westmoreland’s groceries and shops without compromising your quiet escape. Whether you’re looking for a private oasis or a step toward living off the grid, this property is the ideal choice. Don’t miss this opportunity to make it your own! **Schedule your showing today!**
- Type:
- Mobile Home
- Sq.Ft.:
- 1,836
- Status:
- NEW LISTING
- Beds:
- 3
- Lot size:
- 0.65 Acres
- Year built:
- 2022
- Baths:
- 2.00
- MLS#:
- 2761086
ADDITIONAL INFORMATION
FHA Case # 483-682228. IN. Mfg Home on Permanent Foundation; Spacious Layout with Fireplace, Built-in Stainless Appliances plus an Office/Study and more. This one has a Deck and Porch plus City Water and C/H/A all positioned on a Level Lot near the Macon/Sumner County Line. EHO
- Type:
- Land
- Sq.Ft.:
- n/a
- Status:
- Active
- Beds:
- n/a
- Lot size:
- 1.86 Acres
- Baths:
- MLS#:
- 2760713
- Subdivision:
- Na
ADDITIONAL INFORMATION
If you are looking for that Smokey Mountain feel to build your home, look no further. Beautiful building site. Perked for a 3 bedroom. This property offers an awesome view. Power and city water at the road. Bring your builder and start your dream today.
- Type:
- Single Family
- Sq.Ft.:
- 2,400
- Status:
- Active
- Beds:
- 4
- Lot size:
- 19.54 Acres
- Year built:
- 2024
- Baths:
- 1.00
- MLS#:
- 2760071
- Subdivision:
- Rural
ADDITIONAL INFORMATION
Country living at its best! Barndominium with 19+ Acres, separate barn, and endless possibilities. With approximately 2400 sq. ft. of unfinished living space, this two-story structure is primed for customization, giving you the freedom to design a home that suits your lifestyle. Rough plumbing and electric have been installed, making the build-out process easier. Two mini-split HVAC systems already in place for climate control throughout. Attached garage/shop is 40x30 with oversized doors (10x14 & 12x14), perfect for RVs, vehicles, equipment, or hobbies.
- Type:
- Mobile Home
- Sq.Ft.:
- 1,279
- Status:
- Active
- Beds:
- 3
- Lot size:
- 2 Acres
- Year built:
- 2023
- Baths:
- 2.00
- MLS#:
- 2759403
- Subdivision:
- N/a
ADDITIONAL INFORMATION
Discover this beautiful home, just one year old, nestled on a generous 2-acre lot. This property is perfect for first-time homebuyers or those relocating. Enjoy the added convenience of a storage shed and a playground for children, both included with the sale. FHA and VA financing options are available.
$299,900
80 Harper Ln Westmoreland, TN 37186
- Type:
- Mobile Home
- Sq.Ft.:
- 1,800
- Status:
- Active
- Beds:
- 3
- Lot size:
- 2 Acres
- Year built:
- 2024
- Baths:
- 2.00
- MLS#:
- 2760739
- Subdivision:
- Harper Property
ADDITIONAL INFORMATION
Experience peaceful country living in this brand-new 1,800 sq. ft. home on 2 acres! Featuring 3 spacious bedrooms, 2 bathrooms, and an open floor plan, this home offers a bright living area, gourmet kitchen with stainless steel appliances, and a large island. A secondary living room provides added space for relaxation or entertaining. The primary suite includes an en-suite bath and walk-in closet, with two additional bedrooms perfect for family or guests. Outside, enjoy ample space for gardening or outdoor activities. Just a short drive to town, this property combines privacy with convenience—schedule your tour today!
- Type:
- Single Family
- Sq.Ft.:
- 2,011
- Status:
- Active
- Beds:
- 4
- Lot size:
- 0.25 Acres
- Year built:
- 2024
- Baths:
- 3.00
- MLS#:
- 2758502
- Subdivision:
- Pleasant Grove
ADDITIONAL INFORMATION
Welcome to Pleasant Grove Farms! The Broadmoor floorplan is a 4 bed/2.5 bath home offering an open concept floorplan perfect for entertaining friends and family. Kitchen includes 36" shaker style cabinetry, quartz countertops, a huge island, and all stainless steel kitchen appliances (including fridge!) LVP flooring throughout first floor, plus many other luxurious features throughout! The primary suite upstairs features double vanities, walk in shower, and spacious walk-in closet. In addition, three more bedrooms, a loft for additional family space, a second full bath as well as a convenient upstairs laundry room grace this home. 2" faux wood blinds on operable windows.
- Type:
- Single Family
- Sq.Ft.:
- 2,011
- Status:
- Active
- Beds:
- 4
- Lot size:
- 0.25 Acres
- Year built:
- 2024
- Baths:
- 3.00
- MLS#:
- 2758497
- Subdivision:
- Pleasant Grove
ADDITIONAL INFORMATION
Welcome to Pleasant Grove Farms! The Broadmoor floorplan is a 4 bed/2.5 bath home offering an open concept floorplan perfect for entertaining friends and family. Kitchen includes 36" shaker style cabinetry, quartz countertops, a huge island, and all stainless steel kitchen appliances (including fridge!) LVP flooring throughout first floor, plus many other luxurious features throughout! The primary suite upstairs features double vanities, walk in shower, and spacious walk-in closet. In addition, three more bedrooms, a loft for additional family space, a second full bath as well as a convenient upstairs laundry room grace this home. 2" faux wood blinds on operable windows.
- Type:
- Single Family
- Sq.Ft.:
- 1,828
- Status:
- Active
- Beds:
- 4
- Year built:
- 2024
- Baths:
- 3.00
- MLS#:
- 2758495
- Subdivision:
- Pleasant Grove
ADDITIONAL INFORMATION
Welcome to Pleasant Grove Farms! The popular Aspen floorplan is ready for move in this fall. This home features an open and light-filled kitchen, dining, and great room. Kitchen includes 36" shaker style cabinetry, quartz countertops, a huge island, and all stainless steel kitchen appliances (including fridge!) LVP flooring throughout first floor, plus many other luxurious features throughout! Ring doorbell, Schlage keyless entry, Honeywell WIFI thermostat, and more! Spacious bedrooms with nice sized closets plus an upstairs laundry room to save so much time and effort. 2" faux wood blinds on operable windows.
- Type:
- Single Family
- Sq.Ft.:
- 2,460
- Status:
- Active
- Beds:
- 5
- Year built:
- 2024
- Baths:
- 3.00
- MLS#:
- 2758494
- Subdivision:
- Pleasant Grove
ADDITIONAL INFORMATION
Ironwood Floorplan- This newly built home features a versatile flex room on the main floor, perfect for an office or guest space. Upstairs, there are four spacious bedrooms and a bonus room for additional living or entertainment options! The modern kitchen comes with all appliances included! Convenience is key with a laundry room located upstairs.
- Type:
- Single Family
- Sq.Ft.:
- 1,775
- Status:
- Active
- Beds:
- 2
- Lot size:
- 1.1 Acres
- Year built:
- 1966
- Baths:
- 1.00
- MLS#:
- 2759956
- Subdivision:
- Williams Rd
ADDITIONAL INFORMATION
Welcome to this charming 3 bed, 1 bath home on the outskirts of Westmoreland. This home features all the charm and character, and is ready for you to put your touches on it. Turn key ready, or bring your vision to make it yours! Situated on a large 1 acre corner lot, this home has a sunroom, separate Family Room/Den and Living Room as well as a formal dining space. Enjoy the quiet away on the covered front porch, overlooking the neighboring farm. Opportunities are endless with this home. 3rd room could be used as a bedroom or office.
- Type:
- Retail
- Sq.Ft.:
- 672
- Status:
- Active
- Beds:
- n/a
- Lot size:
- 0.5 Acres
- Year built:
- 1976
- Baths:
- MLS#:
- 2760701
ADDITIONAL INFORMATION
Business opportunity here! Formally know as Dixon’s Market for many years. Zoned commercial, ready to do what you desire.
- Type:
- Single Family
- Sq.Ft.:
- 1,432
- Status:
- Active
- Beds:
- 3
- Lot size:
- 1 Acres
- Year built:
- 2024
- Baths:
- 2.00
- MLS#:
- 2757545
ADDITIONAL INFORMATION
Brand New! Charming 3-Bedroom, 2-Bath Home on a beautiful country setting with Modern Finishes and No HOA! Welcome to this beautiful 3-bedroom, 2-bathroom home sitting on one acre. Perfectly blending comfort and style, this home features modern finishes throughout. Enjoy an open-concept living area with sleek flooring, contemporary light fixtures, and a designer kitchen equipped with stainless steel appliances, granite countertops, and custom cabinetry. The spacious primary suite includes a private bath with dual vanities. Step outside to a private backyard, perfect for relaxing or entertaining. With no HOA, you have the freedom to personalize your space without restrictions. For GPS driving directions input 2220 Fairfield Road
- Type:
- Mobile Home
- Sq.Ft.:
- 1,568
- Status:
- Active
- Beds:
- 3
- Lot size:
- 10.02 Acres
- Year built:
- 1998
- Baths:
- 2.00
- MLS#:
- 2756672
ADDITIONAL INFORMATION
This charming 3-bedroom, 2-bathroom home is set on a 10.02-acre wooded paradise, perfect for nature lovers and outdoor enthusiasts. The property features scenic trails, ideal for peaceful walks or ATV rides. A 60x48 covered structure includes a 24x48 enclosed shop flanked by two covered spaces, providing versatile options for parking, storage, or future projects. Step outside to enjoy the new 12x12 deck or utilize the 8x10 storage shed for extra convenience. Recent upgrades add convenience and peace of mind, with a new metal roof, updated main water line, newer HVAC unit, and updated flooring. All appliances convey, including a refrigerator and stand-up freezer. This tranquil retreat is a hunter’s haven or a nature lover’s dream, offering a serene, private setting to enjoy year-round.
- Type:
- Mobile Home
- Sq.Ft.:
- 1,250
- Status:
- Active
- Beds:
- 3
- Lot size:
- 2 Acres
- Year built:
- 2023
- Baths:
- 2.00
- MLS#:
- 2756370
- Subdivision:
- Hauskins Estate
ADDITIONAL INFORMATION
LOOKING FOR SWEET COUNTRY SETTING BUT YET CLOSE TO METRO AREAS, This 2023 yr built FLEETWOOD MFT HOME on Foundation should meet all the boxes your looking for. Sitting pretty on 2.23 SURVEYED ACRES, Relaxing back deck overlooking mother nature wooded land that has wet weather branch, and old WELL HOUSE on the property. STEP INSIDE STILL LIKE NEW, and enjoy the spacious home open floor bright modern kitchen...... so if you looking to be close to Nashville, Gallatin, and all the metro area but yet live in the country here it is only 239,900
$344,900
223 Lauren Ln Westmoreland, TN 37186
- Type:
- Single Family
- Sq.Ft.:
- 1,920
- Status:
- Active
- Beds:
- 2
- Lot size:
- 1.03 Acres
- Year built:
- 2004
- Baths:
- 3.00
- MLS#:
- 2756302
ADDITIONAL INFORMATION
Welcome to this charming 2-story home featuring a cozy rocking chair front porch! With low property taxes and USDA eligibility, this move-in ready home offers 3 bedrooms / 2.5 baths (perked for 2 BR's). Enjoy the new LVP flooring, freshly painted walls, and newer stainless steel appliances. The Primary BR, conveniently located on the main floor, was freshly painted. Additional upgrades include two BRAND NEW York HVAC units & thermostats (installed March 2024), Fully encapsulated crawlspace (April 2024), Brand new roof with transferable warranty (April 2024), and a new water heater (April 2024).There are too many updates to list—check out the full Updates List in the Media section! Bring your buyers and let them settle in before the holidays!
$349,900
5626 31e Hwy Westmoreland, TN 37186
- Type:
- Single Family
- Sq.Ft.:
- 2,751
- Status:
- Active
- Beds:
- 3
- Lot size:
- 1.1 Acres
- Year built:
- 1977
- Baths:
- 2.00
- MLS#:
- 2754232
ADDITIONAL INFORMATION
PERFECT HOME TO GET IN FOR THE HOLIDAYS!! Check out this all brick home! Perfectly cozy as she is! (Or super easy to add you personal touches!) One level living is definitely a perk. New roof, newer HVAC & hot water heater. Newer Gutters. Over sized laundry room. Oversized, new back deck! Great backyard with small creek in very back. (No flood insurance required.)
- Type:
- Other
- Sq.Ft.:
- 4,000
- Status:
- Active
- Beds:
- 3
- Lot size:
- 23 Acres
- Year built:
- 1991
- Baths:
- 4.00
- MLS#:
- 2753231
ADDITIONAL INFORMATION
This extraordinary 4,000 sq ft luxury estate sits on 23 pristine, fully-fenced acres, offering unparalleled privacy and stunning countryside views. Boasting 3 expansive bedrooms and 3.5 elegant baths, the home is a masterpiece of design and comfort. The heart of the home is the grand family room, featuring a stately fireplace that invites warmth and relaxation. Step outside to an entertainer’s paradise with a resort-style in-ground pool, a screened-in patio for year-round enjoyment, and a lavish covered deck complete with a hot tub. The property also includes a large shop and an equipment shed, providing versatility and convenience. Whether you seek tranquility, entertainment, or space for equestrian or agricultural pursuits, this estate offers it all in a magnificent setting that redefines country living at its finest!
- Type:
- Land
- Sq.Ft.:
- n/a
- Status:
- Active
- Beds:
- n/a
- Lot size:
- 5.02 Acres
- Baths:
- MLS#:
- 2752780
- Subdivision:
- Na
ADDITIONAL INFORMATION
5.02 acres with a beautiful view! Prefect place to your dream home. Must see to appreciate this view. City water available at the road and electricity close by. Driveway tile recently installed for easy access.
- Type:
- Land
- Sq.Ft.:
- n/a
- Status:
- Active
- Beds:
- n/a
- Lot size:
- 1 Acres
- Baths:
- MLS#:
- 2752444
- Subdivision:
- N/a
ADDITIONAL INFORMATION
Recently cleared lot, primed & ready to come build your dream home on out in the country! Gently rolling property w/ a small creek on it. Water, electricity & fiber internet all available. Show anytime...seller is looking for a quick closing, come make us an offer!
- Type:
- Single Family
- Sq.Ft.:
- 1,664
- Status:
- Active
- Beds:
- 3
- Lot size:
- 0.8 Acres
- Year built:
- 2023
- Baths:
- 2.00
- MLS#:
- 2751521
- Subdivision:
- Westside Estates
ADDITIONAL INFORMATION
Welcome Home to this beautifully designed home on 0.8 acres - Newly built as of June 2023. This home offers 1,664 SqFt on the main level with an additional 1,728 SqFt of blank canvas in the walkout basement, ready to be customized to perfectly suit your needs and lifestyle. The living room boasts natural light, a vaulted ceiling, and recessed lighting. You will find bar-height granite countertops in the kitchen with soft-close drawers and stainless steel appliances. The primary bedroom offers two separate closets and a lovely en-suite with tile flooring. You will find each of the secondary bedrooms to be oversized with spacious and organized closets. Don't miss the opportunity to call this welcoming and cozy home, your new home. Call to schedule your private showing today!
- Type:
- Single Family
- Sq.Ft.:
- 1,155
- Status:
- Active
- Beds:
- 2
- Lot size:
- 3.18 Acres
- Year built:
- 1930
- Baths:
- 1.00
- MLS#:
- 2750615
ADDITIONAL INFORMATION
EVERYTHING NEW! Must see. If you want privacy and seclusion. THIS IS IT! From the floors to the roof. MOVE IN READY!! This block home is completely renovated throughout. Newly installed vinyl siding over the block exterior, making the home more cost efficient for heat and cool. New HVAC, LVP flooring and ceramic tile floor in bathrm. This spacious, open concept two bedroom, one bath house is like stepping into a new home. All new SS appliances-dishwasher, microwave, refrigerator, cooking stove, granite kitchen counter top, even a new washer and dryer. The sellers didn’t leave out anything. Want peace and quiet? Sit on the rocking chair front porch and enjoy the sound of the creek across the road. This property is situated in an area that allows you to enjoy privacy, yet neighbors aren’t far away. This home had two bedrooms upstairs, years ago.
Andrea D. Conner, License 344441, Xome Inc., License 262361, [email protected], 844-400-XOME (9663), 751 Highway 121 Bypass, Suite 100, Lewisville, Texas 75067


Listings courtesy of RealTracs MLS as distributed by MLS GRID, based on information submitted to the MLS GRID as of {{last updated}}.. All data is obtained from various sources and may not have been verified by broker or MLS GRID. Supplied Open House Information is subject to change without notice. All information should be independently reviewed and verified for accuracy. Properties may or may not be listed by the office/agent presenting the information. The Digital Millennium Copyright Act of 1998, 17 U.S.C. § 512 (the “DMCA”) provides recourse for copyright owners who believe that material appearing on the Internet infringes their rights under U.S. copyright law. If you believe in good faith that any content or material made available in connection with our website or services infringes your copyright, you (or your agent) may send us a notice requesting that the content or material be removed, or access to it blocked. Notices must be sent in writing by email to [email protected]. The DMCA requires that your notice of alleged copyright infringement include the following information: (1) description of the copyrighted work that is the subject of claimed infringement; (2) description of the alleged infringing content and information sufficient to permit us to locate the content; (3) contact information for you, including your address, telephone number and email address; (4) a statement by you that you have a good faith belief that the content in the manner complained of is not authorized by the copyright owner, or its agent, or by the operation of any law; (5) a statement by you, signed under penalty of perjury, that the information in the notification is accurate and that you have the authority to enforce the copyrights that are claimed to be infringed; and (6) a physical or electronic signature of the copyright owner or a person authorized to act on the copyright owner’s behalf. Failure t
