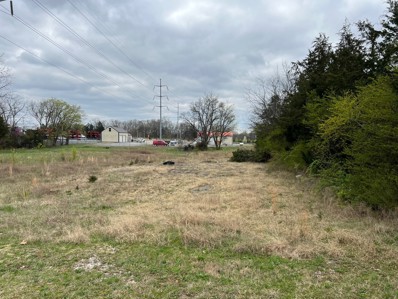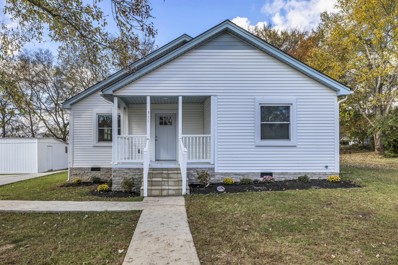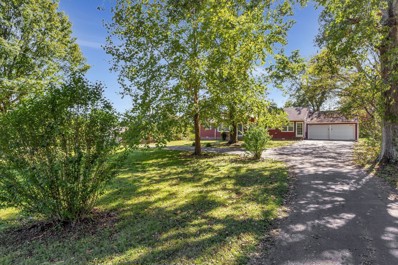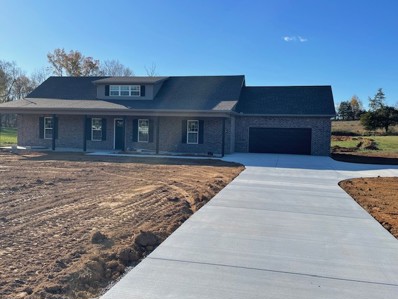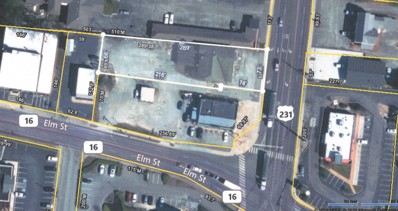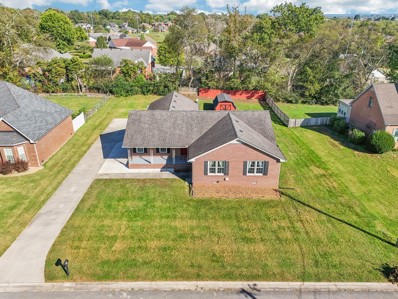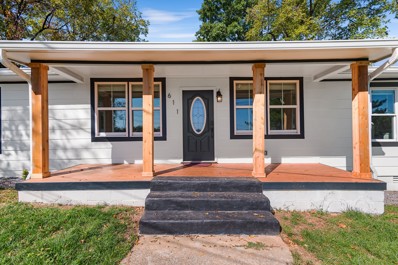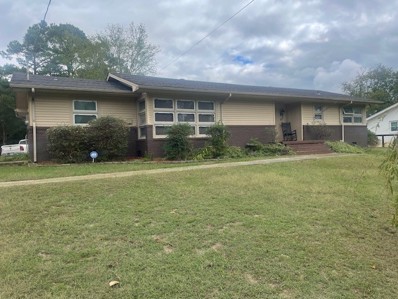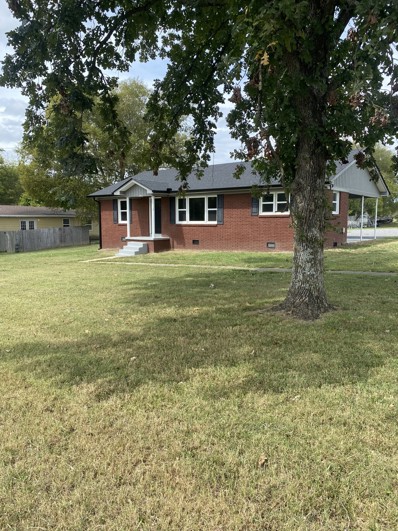Shelbyville TN Homes for Rent
$150,000
0 Garrett Road Shelbyville, TN 37160
- Type:
- Mixed Use
- Sq.Ft.:
- n/a
- Status:
- Active
- Beds:
- n/a
- Lot size:
- 1.04 Acres
- Baths:
- MLS#:
- 2748621
ADDITIONAL INFORMATION
This fantastic lot located just off Wartrace Pike is situated in a rapidly growing area, making it an ideal location for a mini storage facility or a shop building. Please note that power lines do run through the property, so it is important to consider this factor when viewing the lot.
$319,900
3006 Sims Rd Shelbyville, TN 37160
- Type:
- Single Family
- Sq.Ft.:
- 2,124
- Status:
- Active
- Beds:
- 4
- Lot size:
- 1.5 Acres
- Year built:
- 1955
- Baths:
- 2.00
- MLS#:
- 2749057
- Subdivision:
- N/a
ADDITIONAL INFORMATION
This fully renovated 3-bedroom, 2-bath home offers modern living with a spacious upstairs bonus room that can serve as a fourth bedroom. The property features new flooring, lighting, and plumbing throughout, along with a new hot water heater for added convenience. The kitchen is a highlight, boasting granite countertops, new cabinets, and all appliances included, making it perfect for culinary enthusiasts. Additional amenities include a large laundry room, ample closet space, and extensive storage options, ensuring functionality and comfort. Set on 1.5 acres, this upgraded home includes a detached 2-car garage/shop, providing both parking and workspace. This property combines contemporary upgrades with generous outdoor space, ideal for families and those seeking a serene lifestyle in liberty school zone!
$295,000
311 Center St Shelbyville, TN 37160
- Type:
- Single Family
- Sq.Ft.:
- 1,218
- Status:
- Active
- Beds:
- 3
- Lot size:
- 0.26 Acres
- Year built:
- 1960
- Baths:
- 2.00
- MLS#:
- 2756472
- Subdivision:
- Highland
ADDITIONAL INFORMATION
Completely updated home!!! New electrical, plumbing, all fixtures, kitchen with quartz countertops, appliances, floors, ductwork, insulation, drywall, windows, etc. trim....all you need to do is move in!!! Come by and take a look you won't be disappointed!! Huge storage barn 16.5 x 24.7!!!
$350,000
1616 Hwy 130 E Shelbyville, TN 37160
- Type:
- Land
- Sq.Ft.:
- n/a
- Status:
- Active
- Beds:
- n/a
- Lot size:
- 1.6 Acres
- Baths:
- MLS#:
- 2748023
ADDITIONAL INFORMATION
WHAT AN AWESOME HOME FOR YOU AND YOUR FAMILY. Home is located in an excellent location only minutes from everything. Home has 1.6 acres of Beauty. The front and back yard is great for kids and pets. This Cottage style home sitting back from the road and you could have a horse or two if wanted. The home has been renovated over the years with new and improved amenities all about the property. This is located in a wonderful school zone for your kids. This home has everything you need as you look for your new home. Please come and take a look. You will be very glad you did. Call listing agent with any questions. FAST Occupancy if needed.
- Type:
- Townhouse
- Sq.Ft.:
- 1,697
- Status:
- Active
- Beds:
- 2
- Year built:
- 2018
- Baths:
- 3.00
- MLS#:
- 2746576
- Subdivision:
- Creekview Villa Comb Plat
ADDITIONAL INFORMATION
Single level living! This all brick townhouse was the MODEL home in the neighborhood and has ALL of the custom finishes and more. It's actually more like a single family home because it stands alone with no neighbors on either side! Home features 2 bedrooms, 2 full bathrooms, and a half bathroom. In the kitchen, you will find granite countertops, stainless steel appliances, and tons of storage with a huge pantry. Home has beautiful views of the creek and spacious green space which is full of trees and a paved walking trail. Home offers an abundance of natural light, lots of storage, attached garage, deck, and a 25x10 exterior storage room. Home comes with the refrigerator. GREAT INVESTMENT property. Peaceful location!
- Type:
- Single Family
- Sq.Ft.:
- 1,309
- Status:
- Active
- Beds:
- 3
- Lot size:
- 0.22 Acres
- Year built:
- 2023
- Baths:
- 2.00
- MLS#:
- 2746361
- Subdivision:
- Fairfield Pointe
ADDITIONAL INFORMATION
This stunning 3 bedroom, 2bathroom residence is ideally situated adjacent to the newly established Cartwright Elementary School, offering convenience for families. The home boasts an impressive open floor plan with 12-foot ceilings, creating a spacious and welcoming atmosphere, while the owner's suite features an elegant tray ceiling. Laminate flooring enhances the living areas, complemented by cozy carpeting in the bedrooms, ensuring both style and comfort throughout the home. Professional pictures to come.
$409,900
122 Parker Rd Shelbyville, TN 37160
- Type:
- Single Family
- Sq.Ft.:
- 2,305
- Status:
- Active
- Beds:
- 3
- Lot size:
- 1.12 Acres
- Year built:
- 1975
- Baths:
- 2.00
- MLS#:
- 2746095
- Subdivision:
- Westview Estates
ADDITIONAL INFORMATION
This fully remodeled 3-bedroom, 2-bathroom house offers 2,305 square feet of completely remodeled living space, featuring new windows and a new roof for enhanced energy efficiency. Additionally, the property has updated duct work and attic insulation, ensuring comfort year-round, while the stylish kitchen includes new cabinets and a tile backsplash. Additional highlights include fresh interior and exterior paint, new flooring throughout, and a sunroom & a new concrete patio that provides a perfect space for relaxation or entertaining.
- Type:
- Single Family
- Sq.Ft.:
- 2,325
- Status:
- Active
- Beds:
- 4
- Lot size:
- 1.22 Acres
- Year built:
- 1990
- Baths:
- 3.00
- MLS#:
- 2745733
- Subdivision:
- Brookhaven Sec Iv
ADDITIONAL INFORMATION
This beautiful brick home boasts 4 bedrooms and 3 full baths, complete with a welcoming living room, formal dining area, and spacious den. The kitchen includes granite counters a pantry, stove, dishwasher, microwave, fridge and an adjacent utility room. Enjoy the large covered front porch, central HVAC, and a 2-car attached carport. Set on a serene 1.22± acre lot, the property also includes a circular paved driveway, mature shade trees, a storage shed, and is connected to public water, sewer, and natural gas. Fresh paint and newly tiled bathrooms add the perfect finishing touches to this charming home.
- Type:
- Mixed Use
- Sq.Ft.:
- 2,080
- Status:
- Active
- Beds:
- n/a
- Lot size:
- 0.19 Acres
- Year built:
- 2008
- Baths:
- MLS#:
- 2746106
ADDITIONAL INFORMATION
PRICE REDUCTION! Don't miss this building just few blocks off of Main St. and high traffic areas. This commercial space features both finished office space and open areas. The finished space has a full kitchen, a bathroom up front and general office space upon entering the building. The back room is open and has space that could easily be divided for additional office space. Concrete parking lot.
- Type:
- Mixed Use
- Sq.Ft.:
- 5,506
- Status:
- Active
- Beds:
- n/a
- Lot size:
- 1.7 Acres
- Year built:
- 1927
- Baths:
- MLS#:
- 2746654
ADDITIONAL INFORMATION
PRICED @$139 per sq ft/$40,000 BELOW 6/2024 RE APPRAISAL! THE HISTORIC CINNAMON RIDGE BED & BREAKFAST on 1.7 ACRES has OPERATED for MANY YEARS with a total of 7 BEDROOMS & 7 & 1/2 BATHS!! BEAUTIFUL 5 bedroom, 5 1/2 bath COLONIAL STYLE HOME with 12' CEILINGS, HARDWOOD FLOORS & MAHOGANY staircase, PRIMARY SUITE with full bath & PRIVATE DEN w.gas log fireplace- all on the Main Level. 4 Bedrooms EACH with a NEWLY REMODELED full bath up! Main Level also includes a Formal Living Room, Formal Dining Room, country kitchen with breakfast area, huge 28x16 SUN ROOM for entertaining & overlooks the Patio & courtyard with FOUNTAIN, COVERED FRONT PORCH, & COVERED REAR DECK!! A detached 2 story GUEST COTTAGE with bedroom, bath w/laundry, kitchen & living room APT down, & Efficiency APT Up with bedroom/living/bath! Detached 3 car garage. NEW PRIVACY FENCE & newly paved parking area! INCOME PRODUCING with both B&B rooms & rental apartments! B&B INCOME, APT RENTAL INCOME, & EXPENSES AVAILABLE!!
- Type:
- Mobile Home
- Sq.Ft.:
- 1,177
- Status:
- Active
- Beds:
- 3
- Lot size:
- 0.44 Acres
- Year built:
- 2000
- Baths:
- 2.00
- MLS#:
- 2746073
- Subdivision:
- Whispering Oaks Subd
ADDITIONAL INFORMATION
Great location! Enjoy the peace and quiet of country inside the city. Huge backyard with mature hickory and oak trees and a flowing creek. Close to schools and shopping.
$119,900
0 Qualls Ln Shelbyville, TN 37160
- Type:
- Land
- Sq.Ft.:
- n/a
- Status:
- Active
- Beds:
- n/a
- Lot size:
- 5.01 Acres
- Baths:
- MLS#:
- 2746156
- Subdivision:
- Qualls Lane
ADDITIONAL INFORMATION
This is a great place for home with acreage. Only 15 minutes from Murfreesboro.
- Type:
- Single Family
- Sq.Ft.:
- 2,013
- Status:
- Active
- Beds:
- 3
- Lot size:
- 1.46 Acres
- Year built:
- 2024
- Baths:
- 2.00
- MLS#:
- 2746545
- Subdivision:
- Robinson & Owens Revised
ADDITIONAL INFORMATION
This beautiful, new 3BR, 2BA brick home is situated on a 1-1/2 acre lot, only a few minutes from town. Open floor plan with a two car attached garage, large bedrooms, 10' ceilings, 8' interior doors, trey and vaulted ceilings, granite counter tops, LVT and tile floors, a covered porch running the length of the house, and much more! Please make your plans to see this gorgeous home!
$299,900
110 Doak St Shelbyville, TN 37160
- Type:
- Single Family
- Sq.Ft.:
- 1,423
- Status:
- Active
- Beds:
- 3
- Lot size:
- 0.38 Acres
- Year built:
- 2018
- Baths:
- 2.00
- MLS#:
- 2744780
- Subdivision:
- Rev One- Ph I Creekside Ests
ADDITIONAL INFORMATION
**Seller willing to offer a credit for buyer’s closing costs.** Nestled on just under half an acre, in a peaceful cul-de-sac, this hidden gem offers privacy and serenity. Featuring an open-concept layout with gleaming hardwood floors throughout, the spacious living room boasts a vaulted ceiling and recessed lighting. The kitchen is a chef's delight, equipped with stainless steel appliances and granite countertops. Retreat to the luxurious master suite, complete with a tray ceiling, an expansive walk-in closet, and a spa-like en-suite bathroom with a stand-in shower. The additional bedrooms are generously sized, perfect for family, guests, or a home office. With a private yard and a quiet location, this home offers the perfect blend of comfort and style. Don't miss your chance to make this dream home yours!
$535,000
713 N Main St Shelbyville, TN 37160
- Type:
- Mixed Use
- Sq.Ft.:
- n/a
- Status:
- Active
- Beds:
- n/a
- Lot size:
- 0.47 Acres
- Baths:
- MLS#:
- 2744616
ADDITIONAL INFORMATION
Perfect location near the intersection of busy North Main (Highway 231) and Madison St. (Highway 41A) Former restaurant site!
- Type:
- Single Family
- Sq.Ft.:
- 1,919
- Status:
- Active
- Beds:
- 4
- Lot size:
- 0.36 Acres
- Year built:
- 1991
- Baths:
- 2.00
- MLS#:
- 2744299
- Subdivision:
- Cloverdale Estates Subd
ADDITIONAL INFORMATION
NEW PAINT, NEW CARPET, NEW PHOTOS. Wonderful one level 4 bed 2 bath 4 sides brick home on a cul-de-sac street. Large 2 car carport with storage area that could be converted into a garage. Plenty of parking space in the huge driveway. 10x12 storage building remains for mower/tool storage. All kitchen appliances plus washer/dryer remain. Large back yard backs up to a tree line. Large 20x12 deck and covered front porch offer great places to enjoy the outdoors, relax or entertain. This home has been well kept. Come take a look! Professional photos and 3D tour coming soon.
- Type:
- Single Family
- Sq.Ft.:
- 1,700
- Status:
- Active
- Beds:
- 4
- Lot size:
- 3.2 Acres
- Year built:
- 2024
- Baths:
- 2.00
- MLS#:
- 2744123
ADDITIONAL INFORMATION
Gorgeous new 4 BR home on 3.2 acres in Northern Bedford County. This modern home has a peaceful setting in the country, but is conveniently located to Shelbyville, Murfreesboro, and Franklin. This home will have an open floor plan with the master suite on one side and the other 3 bedrooms on the opposite side of the home.
- Type:
- Land
- Sq.Ft.:
- n/a
- Status:
- Active
- Beds:
- n/a
- Lot size:
- 2.03 Acres
- Baths:
- MLS#:
- 2746362
- Subdivision:
- Flade
ADDITIONAL INFORMATION
New price! Now is the time to make your move. Looking for acreage to build your forever home? Look no further! This beautiful property consists of 2.03+/- acres with water, electricity, and a 1000 gallon septic tank that has been inspected and cleaned already on the property just waiting for a home to be built on it.
- Type:
- Single Family
- Sq.Ft.:
- 1,666
- Status:
- Active
- Beds:
- 3
- Lot size:
- 0.79 Acres
- Year built:
- 1986
- Baths:
- 2.00
- MLS#:
- 2744559
- Subdivision:
- The Meadows
ADDITIONAL INFORMATION
This home beautifully located in the much desired "The Meadows" subdivision. This turnkey 3-bedroom, 2- bath home features hardwood floors, fresh paint, tile in all wet areas along with granite counter tops throughout kitchen. Enjoy relaxing by the stunning brick fireplace on those cold winter nights. A large back yard that is partially fenced and includes a heated and cooled outbuilding that is perfect for a play area or just a getaway.
$299,999
611 Eagle Blvd Shelbyville, TN 37160
- Type:
- Single Family
- Sq.Ft.:
- 1,999
- Status:
- Active
- Beds:
- 4
- Lot size:
- 0.33 Acres
- Year built:
- 1973
- Baths:
- 3.00
- MLS#:
- 2739922
- Subdivision:
- N/a
ADDITIONAL INFORMATION
Seller must sell! Very Motivated! Home is rented for $2,200 a month. Discover this stunning, fully renovated home at 611 Eagle Blvd, Shelbyville, TN 37160! This beautifully updated residence features modern finishes and an open floor plan that is perfect for entertaining. The spacious living area boasts abundant natural light, and the gourmet kitchen is a chef's dream with sleek countertops, stainless steel appliances, and ample cabinet space. Retreat to the master suite, complete with a private bathroom. Enjoy outdoor living in the private fenced in backyard, ideal for gatherings or quiet evenings. Conveniently located near schools, parks, and shopping, this home combines comfort and style in a desirable neighborhood. Don’t miss the opportunity to make this your dream home! All offers will be considered. Schedule a showing today! Renters are currently occupying the property and will need 30 days from the moment the house goes under contract.
$309,500
1705 Valley Rd Shelbyville, TN 37160
- Type:
- Single Family
- Sq.Ft.:
- 1,722
- Status:
- Active
- Beds:
- 3
- Lot size:
- 0.73 Acres
- Year built:
- 1957
- Baths:
- 2.00
- MLS#:
- 2740307
- Subdivision:
- Clearview Hgts 2
ADDITIONAL INFORMATION
Beautiful 3 bedroom, 2 bath home with oak hardwood floors. The home features an open kitchen and dining area with ample cabinet and countertop space. The master bedroom includes a stone fireplace and an ensuite bathroom. The large wooden back deck is ideal for entertaining and overlooks a very spacious backyard with mature trees. In addition, the home offers a carport and an asphalt parking pad.
- Type:
- Single Family
- Sq.Ft.:
- 1,729
- Status:
- Active
- Beds:
- 3
- Lot size:
- 1.13 Acres
- Year built:
- 2004
- Baths:
- 2.00
- MLS#:
- 2708885
- Subdivision:
- Northfield Acres Subd
ADDITIONAL INFORMATION
Great home just outside of town with new paint and flooring. Lots of closets, large rooms, 36x60 shop. Close to Murfreesboro, Franklin and 231Hwy.
$315,000
1300 W Lane St Shelbyville, TN 37160
- Type:
- Single Family
- Sq.Ft.:
- 1,204
- Status:
- Active
- Beds:
- 3
- Lot size:
- 0.54 Acres
- Year built:
- 1960
- Baths:
- 1.00
- MLS#:
- 2708579
ADDITIONAL INFORMATION
Charming 3 bedroom, all brick home, completely remodeled this year! New roof, gutters, windows, doors, trim, kitchen and bathroom. Brand new appliances all remain. New 24x30 detached garage offers many possibilities. Located in the heart of the city, you are close to all amentities Shelbyville has to offer. Short commute to Murfreesboro/ Franklin.
- Type:
- Single Family
- Sq.Ft.:
- 1,367
- Status:
- Active
- Beds:
- 3
- Lot size:
- 0.34 Acres
- Year built:
- 2024
- Baths:
- 2.00
- MLS#:
- 2708334
- Subdivision:
- Fairfield Pointe
ADDITIONAL INFORMATION
35-17 PLAN - GREAT RM HAS VAULTED CEILING; YOUR KITCHEN HAS A PANTRY, BREAKFAST BAR & DINING AREA; OWNER'S BR HAS A WALK-IN CLOSET & BATH W/ SOAKING TUB & SEPARATE SHOWER; COVERED BACK PORCH; 2 CAR GARAGE;. Builder does NOT have a model home and all buyers MUST be accompanied by a Buyer's Agent. Unrepresented buyers please call the office to schedule a showing. New construction - PLEASE WATCH YOUR STEP WHEN VIEWING THE PROPERTY!
$299,000
800 Mead Dr Shelbyville, TN 37160
- Type:
- Single Family
- Sq.Ft.:
- 1,366
- Status:
- Active
- Beds:
- 3
- Lot size:
- 0.43 Acres
- Year built:
- 1985
- Baths:
- 2.00
- MLS#:
- 2708363
- Subdivision:
- N/a
ADDITIONAL INFORMATION
House is newly remodeled icluding but not limited to LVP, paint, light fixtures, counter tops, vanity, and new landscaping. Storage buuilding on the back has had a new roof installed.
Andrea D. Conner, License 344441, Xome Inc., License 262361, [email protected], 844-400-XOME (9663), 751 Highway 121 Bypass, Suite 100, Lewisville, Texas 75067


Listings courtesy of RealTracs MLS as distributed by MLS GRID, based on information submitted to the MLS GRID as of {{last updated}}.. All data is obtained from various sources and may not have been verified by broker or MLS GRID. Supplied Open House Information is subject to change without notice. All information should be independently reviewed and verified for accuracy. Properties may or may not be listed by the office/agent presenting the information. The Digital Millennium Copyright Act of 1998, 17 U.S.C. § 512 (the “DMCA”) provides recourse for copyright owners who believe that material appearing on the Internet infringes their rights under U.S. copyright law. If you believe in good faith that any content or material made available in connection with our website or services infringes your copyright, you (or your agent) may send us a notice requesting that the content or material be removed, or access to it blocked. Notices must be sent in writing by email to [email protected]. The DMCA requires that your notice of alleged copyright infringement include the following information: (1) description of the copyrighted work that is the subject of claimed infringement; (2) description of the alleged infringing content and information sufficient to permit us to locate the content; (3) contact information for you, including your address, telephone number and email address; (4) a statement by you that you have a good faith belief that the content in the manner complained of is not authorized by the copyright owner, or its agent, or by the operation of any law; (5) a statement by you, signed under penalty of perjury, that the information in the notification is accurate and that you have the authority to enforce the copyrights that are claimed to be infringed; and (6) a physical or electronic signature of the copyright owner or a person authorized to act on the copyright owner’s behalf. Failure t
Shelbyville Real Estate
The median home value in Shelbyville, TN is $321,000. This is higher than the county median home value of $271,800. The national median home value is $338,100. The average price of homes sold in Shelbyville, TN is $321,000. Approximately 45.87% of Shelbyville homes are owned, compared to 46.24% rented, while 7.89% are vacant. Shelbyville real estate listings include condos, townhomes, and single family homes for sale. Commercial properties are also available. If you see a property you’re interested in, contact a Shelbyville real estate agent to arrange a tour today!
Shelbyville, Tennessee has a population of 23,005. Shelbyville is less family-centric than the surrounding county with 21.38% of the households containing married families with children. The county average for households married with children is 24.98%.
The median household income in Shelbyville, Tennessee is $45,160. The median household income for the surrounding county is $55,354 compared to the national median of $69,021. The median age of people living in Shelbyville is 31.9 years.
Shelbyville Weather
The average high temperature in July is 89 degrees, with an average low temperature in January of 26.2 degrees. The average rainfall is approximately 57.4 inches per year, with 2.2 inches of snow per year.
