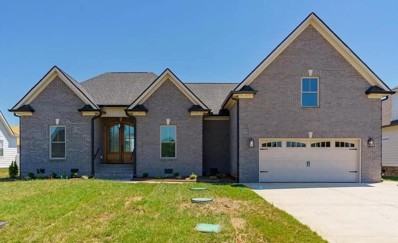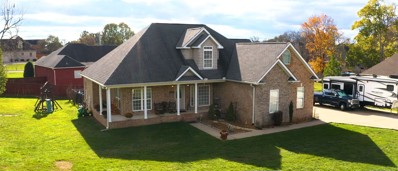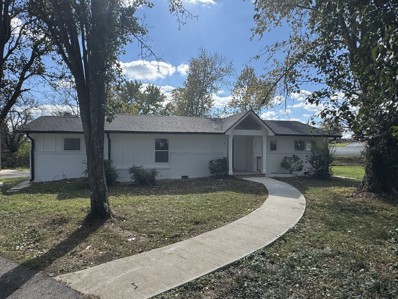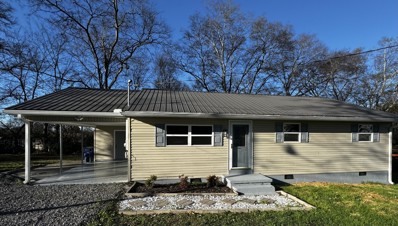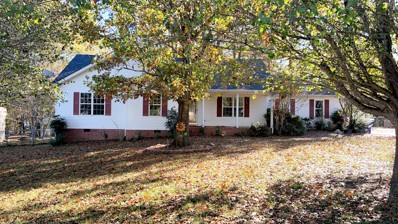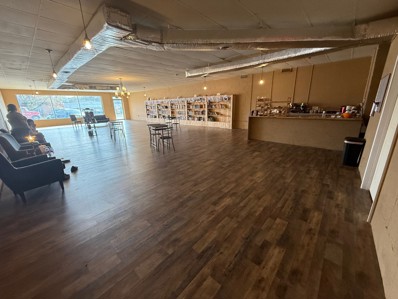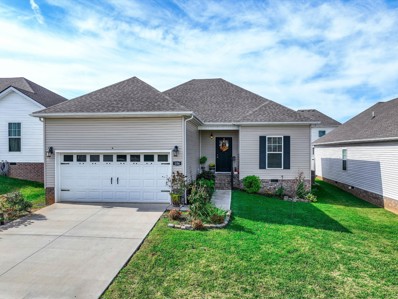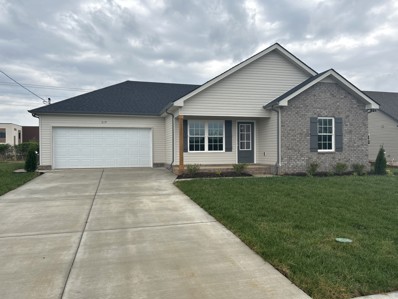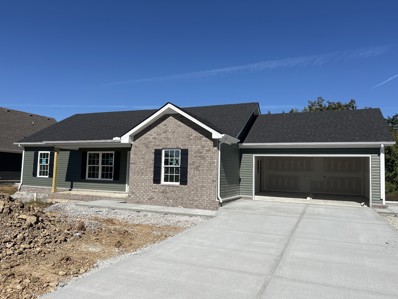Shelbyville TN Homes for Rent
$349,900
214 Warren Cir Shelbyville, TN 37160
- Type:
- Single Family
- Sq.Ft.:
- 2,062
- Status:
- Active
- Beds:
- 4
- Lot size:
- 0.36 Acres
- Year built:
- 2004
- Baths:
- 3.00
- MLS#:
- 2761891
- Subdivision:
- Shapard Hills Subd Sec Iii
ADDITIONAL INFORMATION
Welcome to a home that dares to stand out! This 4-bedroom, 2.5-bath property offers a unique blend of style, character, and functionality. Step inside to discover an interior that’s truly one of a kind. Thoughtfully painted with a bold and artistic touch, this home reflects creativity and individuality. While the design may not fit everyone’s traditional taste, it offers an opportunity to embrace something truly different—and make it your own. Inside, the layout balances function and flow, with distinct spaces that allow for both cozy gatherings and quiet moments. The spacious floor plan provides plenty of room for living, working, and entertaining. The bedrooms are generously sized, and the primary suite is a peaceful retreat with its own ensuite bath. Outside, the large yard is perfect for outdoor living. Whether you're dreaming of a garden, a play area, or hosting backyard barbecues, there’s room for it all. Perfectly situated near schools, popular restaurants, and convenient shopping, it combines location with personality. This home’s charm is more than skin deep—it’s a canvas for new memories and possibilities. If you’re looking for a property that offers convenience, character, and room to grow, this could be the perfect fit. Schedule a showing today and see how this vibrant home could brighten your future!
$599,900
0 Hilltop Road Shelbyville, TN 37160
- Type:
- Single Family
- Sq.Ft.:
- 2,208
- Status:
- Active
- Beds:
- 3
- Lot size:
- 1.5 Acres
- Baths:
- 3.00
- MLS#:
- 2760922
- Subdivision:
- Tbd
ADDITIONAL INFORMATION
Welcome to this beautiful, custom-built home by Trendsetter Homes, set on a spacious 1.5-acre lot. This home presents a rare opportunity for you to make it truly your own, as the buyer will have the chance to select all finishes, colors, and materials. Whether you envision a modern, sleek look or a cozy, traditional feel, this home offers the flexibility to match your unique style and taste. The open and inviting floor plan features hardwood flooring throughout the living areas, creating a seamless and elegant flow from room to room. The kitchen is designed with functionality in mind, offering a microwave oven combo with a cooktop, perfect for preparing meals in style. Custom-built shelving will be included in every closet, providing ample storage space and organization. In the bedrooms, plush carpeting will add warmth and comfort, creating a cozy retreat for rest and relaxation. The wet areas of the home will be tiled, offering both beauty and practicality in bathrooms and laundry spaces. With a 1.5-acre lot, you'll have plenty of space for outdoor activities, gardening, or even future expansions. With Trendsetter Homes' reputation for quality craftsmanship, you can be confident that your new home will stand the test of time. This property combines the best of both worlds: privacy on a quiet lot, with easy access to local amenities, giving you the perfect balance of tranquility and convenience. This is a rare opportunity to create the home you've always dreamed of, with the peace of mind that comes from choosing a builder known for excellence. Don’t miss your chance to bring your vision to life in this stunning custom home. Contact us today to learn more and schedule a tour! HOME WILL HAVE SIDE ENTRY GARAGE.
$469,900
101 Finch Ln Shelbyville, TN 37160
- Type:
- Single Family
- Sq.Ft.:
- 2,083
- Status:
- Active
- Beds:
- 3
- Lot size:
- 0.44 Acres
- Year built:
- 2006
- Baths:
- 3.00
- MLS#:
- 2760623
- Subdivision:
- Union Hgts Subd
ADDITIONAL INFORMATION
This corner lot beauty has it all - fenced in backyard, oversized driveway, hardwood floors, outdoor kitchen area, and high-end stainless steel appliances in the kitchen! A huge bonus room with a closet is perfect for entertaining! The possibilities are endless. This 3 bed, 2.5 bath beauty sits on a .44 acre lot in the coveted Union Heights subdivision with NO HOA! Very quiet and secluded neighborhood. Garage is heated and cooled. Brand new HVAC in 2024. Roof is less than five years old. Beautiful home in a wonderful area! Schedule your showing today.
- Type:
- Single Family
- Sq.Ft.:
- 2,111
- Status:
- Active
- Beds:
- 4
- Lot size:
- 0.66 Acres
- Year built:
- 1968
- Baths:
- 3.00
- MLS#:
- 2762427
- Subdivision:
- Elmwood Subd
ADDITIONAL INFORMATION
* more pictures coming soon * Step into this beautifully updated home featuring 4 spacious bedrooms and 2.5 modern bathrooms. Recent renovations include brand-new electrical and plumbing fixtures, ensuring peace of mind and efficiency. The chef's kitchen boasts a large island, perfect for meal prep and entertaining. Enjoy outdoor living with a gorgeous covered back patio, ideal for relaxing or hosting guests. Plus, the property comes with an impressive 40x30 detached garage, offering ample space for storage, hobbies, or additional parking. Don’t miss out on this amazing opportunity to make this home your own!
- Type:
- Townhouse
- Sq.Ft.:
- 1,654
- Status:
- Active
- Beds:
- 3
- Year built:
- 2023
- Baths:
- 3.00
- MLS#:
- 2761788
- Subdivision:
- The Landing At Townsend Ph2
ADDITIONAL INFORMATION
Step into comfort and style with this beautifully designed 3-bedroom townhome featuring a functional floor plan. The spacious primary bedroom is conveniently located on the main floor, offering ease and privacy. The kitchen boasts granite countertops and all appliances convey making for a seamlesss move-in process. The first floor features LVP flooring, while plush carpeting provides a cozy touch in all bedrooms. Upstairs, discover a versatile loft area, perfect for a home office, playroom, or gathering room. Storage is no issue with the walk-in attic. The 2-car attached garage adds practicality and convenience. Schedule your showing today!
- Type:
- Single Family
- Sq.Ft.:
- 1,824
- Status:
- Active
- Beds:
- 3
- Lot size:
- 0.24 Acres
- Year built:
- 2019
- Baths:
- 3.00
- MLS#:
- 2760457
- Subdivision:
- Chesapeak Subdv Sec Ii
ADDITIONAL INFORMATION
312 Atlantic Avenue in Shelbyville in ready to be Your New Home for the Holidays! Price was just reduced to 359,900! Assumable FHA Mortgage has 4.625% Interest Rate. Your Beautiful Dream Home is Here! Exquisite 3 Bedroom Home is Better than New! Spacious Living Room is Open to the Kitchen and Dining Room. Kitchen features Custom Cabinets with Granite Counter Tops, Tile Backsplash and a Built-In Desk. Great Kitchen for Entertaining and features Upgraded Stove, Microwave, Dishwasher and Refrigerator. Beautiful and Durable Plank Flooring is Attractive and very easy care. Primary Bedroom has Full Bath with Spacious Walk-In Shower, Double Sinks and a Large Walk-In Closet. 3 Spacious Bedrooms and 2 Full Baths are Upstairs. Separate Laundry Room has Upgraded Washer and Dryer that will remain with the house. 2 Car Garage is Insulated and Heated and Cooled! Extra Large Backyard is one of the Largest Yards in the Chesapeak Subdivision. Huge Backyard is surrounded by a nice White Privacy Fence. Large Backyard provides the perfect setting for Grilling and Entertaining Family and Friends. Extra Space for playing Sports and Family Games. Storage Shed remains. House is located in a Quiet Cul-de-sac at the end of Atlantic Avenue. Very Convenient to Schools, Shopping and Restaurants. Check Out this Great Home Today!
$279,900
106 Methvin Dr Shelbyville, TN 37160
- Type:
- Single Family
- Sq.Ft.:
- 1,356
- Status:
- Active
- Beds:
- 4
- Year built:
- 1955
- Baths:
- 2.00
- MLS#:
- 2759999
- Subdivision:
- Methvin Courts
ADDITIONAL INFORMATION
4 Bedroom, 2 bath cozy home in the heart of Shelbyville. Beautiful hardwood floors throughout, kitchen includes tile, stove & refrigerator. Large master with bathroom, large 2nd bedroom features 2 closets. New H/W heater, new plumbing for washer/dryer. Carport sealed and finished. All Located next to the downtown area with easy access to schools, Parks & shopping. Home is located in a low traffic very quiet neighborhood.
- Type:
- Single Family
- Sq.Ft.:
- 1,818
- Status:
- Active
- Beds:
- 3
- Lot size:
- 0.55 Acres
- Year built:
- 1968
- Baths:
- 2.00
- MLS#:
- 2760928
- Subdivision:
- Ridgewood Acres 2
ADDITIONAL INFORMATION
This Freshly Renovated Home is Ready for you To enjoy , New Roof,Gutters,Appliances,Flooring,Hardware,Plumbing Fixtures,Electrical Fixtures, Refinished Hardwood Floors.Fresh Paint Through out. Features Include a Large Den, Two Bay Garage,Paved Driveway. All in Walking Distance to the City Park and Eakin Elementary School. First Year Home Warranty Provided by Seller.
$249,000
101 Qualls Ln Shelbyville, TN 37160
- Type:
- Single Family
- Sq.Ft.:
- 1,056
- Status:
- Active
- Beds:
- 3
- Lot size:
- 1.1 Acres
- Year built:
- 1950
- Baths:
- 1.00
- MLS#:
- 2760140
- Subdivision:
- N/a
ADDITIONAL INFORMATION
Nestled on just over an acre of land, this charming 3-bedroom, 1-bathroom home is perfect for first-time homebuyers or those looking to downsize. Renovated in 2018, the kitchen was completely updated and hardwood flooring were installed in the main living areas and bedrooms. New windows were also added, enhancing both the home's energy efficiency and curb appeal. Located in Shelbyville, Tennessee, this property offers a peaceful, spacious setting while being just a short drive from Murfreesboro for easy access to shopping, dining, and entertainment. The large backyard provides plenty of room for outdoor activities or gardening. This home is ready to welcome you!
$425,000
60 Riddle Rd Shelbyville, TN 37160
- Type:
- Single Family
- Sq.Ft.:
- 2,900
- Status:
- Active
- Beds:
- 5
- Lot size:
- 1.74 Acres
- Year built:
- 1900
- Baths:
- 3.00
- MLS#:
- 2759743
ADDITIONAL INFORMATION
Escape to the charm of country living with this beautifully updated farmhouse on 1.74 acres, just minutes from Jack Daniels Distillery. This spacious home offers 5 bedrooms and 3 baths, including a handicap-accessible bath, perfect for versatile living. Enjoy the unique character of a den with barn wood detailing, complemented by original pine and walnut hardwood finishes, luxury vinyl plank flooring, and built-ins throughout. Outdoors, you'll find two RED BARNS/BUILDINGS for added storage, a chicken coop that is located in one of the RED BARNS/BUILDINGS, and a delightful 12x15 screened-in porch that invites relaxation in every season. With ceiling fans, city water, and a touch of farmhouse style, this property blends modern updates with rustic charm. Don’t miss this unique opportunity!--(Black barn is not on this property)
$295,000
100 Shanna Ln Shelbyville, TN 37160
- Type:
- Single Family
- Sq.Ft.:
- 1,410
- Status:
- Active
- Beds:
- 3
- Lot size:
- 0.32 Acres
- Year built:
- 2014
- Baths:
- 3.00
- MLS#:
- 2759175
- Subdivision:
- Stonehaven Subd
ADDITIONAL INFORMATION
Beautiful Home, Move-In Ready located in Brookhaven Subdivision. Great Living space downstairs with Half Bath. 3 Bedrooms, 2 Full Baths, and Large Bonus Room Upstairs. Stainless Kitchen Appliances, Washer, and Dryer Stay. Pantry, 2 Car Garage, Large Concrete patio-great for Entertaining, Concrete Drive, on Large Corner Lot!
- Type:
- Single Family
- Sq.Ft.:
- 1,344
- Status:
- Active
- Beds:
- 3
- Lot size:
- 1 Acres
- Year built:
- 1998
- Baths:
- 2.00
- MLS#:
- 2759878
- Subdivision:
- Richdale Garden Estates
ADDITIONAL INFORMATION
LOCATION, LOCATION, LOCATION! This 3 bedroom, 2 bath home is in a prime location with a great fenced in backyard! Open concept layout with large galley kitchen. Brand new flooring throughout! Secondary rooms have large closets. Secondary bathroom has upgraded tile surround. All appliances stay! This home is a must see!!
$315,000
115 Sanders St Shelbyville, TN 37160
- Type:
- Single Family
- Sq.Ft.:
- 1,848
- Status:
- Active
- Beds:
- 3
- Lot size:
- 0.85 Acres
- Year built:
- 2001
- Baths:
- 2.00
- MLS#:
- 2760578
- Subdivision:
- Brookhaven Subd Sec Vi
ADDITIONAL INFORMATION
Welcome to Your New Home! This charming 3-bedroom, 2-bathroom home offers spacious living with large bedrooms, perfect for relaxation and privacy. All kitchen appliances remain with the home along with the washer and dryer. Enjoy an extra HUGE recreational area that has been fully finished that was once a garage: not even included in the square footage. A fully fenced, gorgeous backyard—a serene oasis ideal for entertaining, gardening, or simply enjoying the outdoors. Located in a desirable neighborhood, this home combines comfort, style, and functionality. Seller is motivated and willing to provide a flooring allowance. Don’t miss the chance to make it yours!
$310,000
108 Tremont Dr Shelbyville, TN 37160
- Type:
- Single Family
- Sq.Ft.:
- 1,750
- Status:
- Active
- Beds:
- 4
- Lot size:
- 0.48 Acres
- Year built:
- 1961
- Baths:
- 2.00
- MLS#:
- 2758613
- Subdivision:
- Treemont Hgts Ext
ADDITIONAL INFORMATION
Beautifully Updated 4-Bedroom Home in a Welcoming Neighborhood! Step into this inviting home where charm meets functionality. The spacious living area features hardwood floors and flows into a modern eat-in kitchen complete with an island, stunning cherry cabinets, and stainless-steel appliances, including a gas stove. The dining area with sliding doors provides a seamless outdoor entertaining experience. The private owner’s suite is a true retreat with its whirlpool tub, separate shower, double vanities, and generous closet space. Three additional bedrooms, conveniently located on one level, offer comfort and versatility. Outside, a large deck overlooks a fully fenced backyard, ideal for gatherings or relaxing afternoons. With a detached carport, mini-barn for extra storage, and walking-distance proximity to local schools, this move-in-ready home offers both convenience and charm. Don’t miss your chance to make it yours! Rural Housing Eligible. $3,000 BUYER PAID CLOSING COSTS* (Terms apply)
- Type:
- Single Family
- Sq.Ft.:
- 1,320
- Status:
- Active
- Beds:
- 3
- Lot size:
- 0.17 Acres
- Year built:
- 2023
- Baths:
- 2.00
- MLS#:
- 2769010
- Subdivision:
- Wheatfield Subdv Ph 2
ADDITIONAL INFORMATION
This charming 3-bedroom, 2-bath home, just 2 years old, offers modern comfort and style in a great neighborhood. Located in Shelbyville, a quaint town with a small-town feel and an active town square, this home is perfect for those seeking both privacy and community. The home features a well-designed floorplan, with a private primary suite that includes double vanities and a walk-in shower with seat for relaxation. The kitchen features granite countertops, undercabinet lighting, a separate pantry, and ample storage for all your needs. The living room boasts a vaulted ceiling, adding to the open and airy feel of the home. Step outside to the concrete patio, ideal for entertaining guests or enjoying quiet evenings while overlooking the tree-lined backyard. With an attached side-entry 2-car garage and thoughtful attention to detail throughout, this home blends convenience with beauty. Located in a welcoming neighborhood, it offers a perfect balance of peaceful living and easy access to the vibrant local square. Don't miss your chance to call this gem your home!
$139,900
615 Evans St Shelbyville, TN 37160
- Type:
- Single Family
- Sq.Ft.:
- 783
- Status:
- Active
- Beds:
- 2
- Lot size:
- 0.22 Acres
- Year built:
- 1938
- Baths:
- 1.00
- MLS#:
- 2757842
- Subdivision:
- Na
ADDITIONAL INFORMATION
Location! Location! Location! Located right beside Winners Circle across from Celebration Horseshow Grounds. Older home, 2br 1 bath fixer upper, seller selling AS IS. Commercial Potential on Property currently zoned Residential. Easy to show.
- Type:
- Single Family
- Sq.Ft.:
- 1,820
- Status:
- Active
- Beds:
- 3
- Lot size:
- 0.24 Acres
- Year built:
- 2018
- Baths:
- 2.00
- MLS#:
- 2757859
- Subdivision:
- Chesapeak Subdv Sec Ii
ADDITIONAL INFORMATION
Welcome home! This beautiful, spacious 3BR 2BA one level craftsman style home in a cul-de-sac in the desirable Chesapeak neighborhood has maximum curb appeal with its stately brick front and covered front rocking chair porch. Your new home is an entertainer's dream with its 1,820 square foot open concept floor plan, large chef's kitchen with bar seating, expansive great room, covered front porch and private fenced patio area. Home is open and inviting, bright and airy with lots of natural light. Upgrades abound including 9 foot ceilings, premium espresso cabinets, breakfast bar overlooking the great room, granite counter tops, stainless and black appliances, walk-in pantry, and the main living area features luxury laminate plank flooring, crown molding, canned lighting and modern farmhouse ceiling fan. Huge primary suite features soft carpet, a TV that stays, and 2 large walk-in closets with beautiful ensuite bathroom with double sink vanity and shower/tub combo. Two very spacious guest bedrooms with large closets and soft carpet. Extra closets for storage. All kitchen appliances, washer & dryer, and primary TV all stay. Oversize 2 car garage has plenty of room for a workbench. Concrete driveway can park four cars. Quick move-in can be accommodated. You must see this one!
$304,999
113 E Bomar Ct Shelbyville, TN 37160
- Type:
- Single Family
- Sq.Ft.:
- 1,460
- Status:
- Active
- Beds:
- 3
- Lot size:
- 0.26 Acres
- Year built:
- 2022
- Baths:
- 2.00
- MLS#:
- 2757511
- Subdivision:
- East Fork Bomar Creek
ADDITIONAL INFORMATION
Welcome to this charming 3 bedroom, 2 bathroom home nestled in the heart of Shelbyville. With 1460 square feet of thoughtfully designed living space, this home combines comfort and functionality. Step inside to discover an open concept floor plan and fresh paint. Handicap accessible with ramp present.
- Type:
- Retail
- Sq.Ft.:
- 2,300
- Status:
- Active
- Beds:
- n/a
- Year built:
- 1966
- Baths:
- MLS#:
- 2756923
ADDITIONAL INFORMATION
- Type:
- Business Opportunities
- Sq.Ft.:
- 12,370
- Status:
- Active
- Beds:
- n/a
- Lot size:
- 0.36 Acres
- Year built:
- 1930
- Baths:
- MLS#:
- 2764266
ADDITIONAL INFORMATION
This Commercial plot of land in the heart of Shelbyville! Perfect investment property up for grabs. Only a 2 minute drive to Shelbyville Public square! Dream Location to start a business
- Type:
- Land
- Sq.Ft.:
- n/a
- Status:
- Active
- Beds:
- n/a
- Lot size:
- 16.39 Acres
- Baths:
- MLS#:
- 2758422
ADDITIONAL INFORMATION
The BEST LOCATION, the BEST LAND and the BEST FUN!! 2 Homes, a Shop, and a Playhouse for fun! Beautiful, lush pasture for your Horses with a year around Creek! 3 Kitchens, 3 Bedrooms, 3 full Baths, and 2 Half Baths. Lots of room for your BIG BOY TOYS with 2 carport, 2 car Garage, Plus a Huge 42x63 Shop with Concrete Floor, Office, and side Awning! All Buildings are well cared for and in THE BEST CONDITION!! 1100' feet of concrete Driveway and 2,200' feet of vinyl Fencing. Guest House 37'x20', Playhouse 32'x50' HV/AC, and Main House 2,000 Sq FT Unrestricted & No sign on property.
$299,000
106 Annas Way Shelbyville, TN 37160
- Type:
- Single Family
- Sq.Ft.:
- 1,224
- Status:
- Active
- Beds:
- 3
- Lot size:
- 0.14 Acres
- Year built:
- 2020
- Baths:
- 2.00
- MLS#:
- 2756701
- Subdivision:
- Mckeesport Subd Phase I Sec Iii
ADDITIONAL INFORMATION
Loaded with upgrades! oak Hardwood floors, tile baths and showers, tiled kitchen backsplash, ss appliances, maple cabinets, vaulted, trey ceilings, recessed lights, designer kitchen faucet, granite kitchen and bath countertops, popular split bedroom design! Make this dream home yours!
- Type:
- Single Family
- Sq.Ft.:
- 1,340
- Status:
- Active
- Beds:
- 3
- Lot size:
- 0.26 Acres
- Year built:
- 2024
- Baths:
- 2.00
- MLS#:
- 2755985
- Subdivision:
- Fairfield Pointe
ADDITIONAL INFORMATION
Unique Plan - Great Room has vaulted ceilings; large eat-in kitchen with dining area. Owners' Bedroom in the back of the house. Two separate closets in the primary bath; large garage and laundry room; Cascade School District!- PLEASE WATCH YOUR STEP WHEN VIEWING THE PROPERTY! Builder does NOT have a model home and all buyers MUST be accompanied by a Buyer's Agent. Unrepresented buyers - please call the office to schedule a showing.
- Type:
- Single Family
- Sq.Ft.:
- 1,291
- Status:
- Active
- Beds:
- 3
- Lot size:
- 0.38 Acres
- Year built:
- 2024
- Baths:
- 2.00
- MLS#:
- 2755983
- Subdivision:
- Fairfield Pointe
ADDITIONAL INFORMATION
MISS JENNIFER PLAN- Awesome open plan with split bedrooms. Your kitchen comes with stove, microwave, and dishwasher; built-in desk in kitchen. Owners' BR has a vaulted ceiling & Texas bath. Patio off your dining area.
- Type:
- Single Family
- Sq.Ft.:
- 2,596
- Status:
- Active
- Beds:
- 3
- Lot size:
- 0.47 Acres
- Year built:
- 2024
- Baths:
- 2.00
- MLS#:
- 2755770
- Subdivision:
- Garden Gate Subd Sec Iv
ADDITIONAL INFORMATION
Seller is offering $10,000 towards buyers closing cost. Welcome to this beautiful new home in a great subdivision. Nestled in a cul de sac you can enjoy quiet evenings strolling the neighborhood or sitting on the front porch or the covered back deck. This home features custom cabinets, granite tops, custom shelving in the pantry and closets, lvp flooring, a large bonus room that could be used as an extra bedroom, playroom or office, a 2 car garage, concrete patio, a wood ceiling on both porch and deck and so much more! A must see!
Andrea D. Conner, License 344441, Xome Inc., License 262361, [email protected], 844-400-XOME (9663), 751 Highway 121 Bypass, Suite 100, Lewisville, Texas 75067


Listings courtesy of RealTracs MLS as distributed by MLS GRID, based on information submitted to the MLS GRID as of {{last updated}}.. All data is obtained from various sources and may not have been verified by broker or MLS GRID. Supplied Open House Information is subject to change without notice. All information should be independently reviewed and verified for accuracy. Properties may or may not be listed by the office/agent presenting the information. The Digital Millennium Copyright Act of 1998, 17 U.S.C. § 512 (the “DMCA”) provides recourse for copyright owners who believe that material appearing on the Internet infringes their rights under U.S. copyright law. If you believe in good faith that any content or material made available in connection with our website or services infringes your copyright, you (or your agent) may send us a notice requesting that the content or material be removed, or access to it blocked. Notices must be sent in writing by email to [email protected]. The DMCA requires that your notice of alleged copyright infringement include the following information: (1) description of the copyrighted work that is the subject of claimed infringement; (2) description of the alleged infringing content and information sufficient to permit us to locate the content; (3) contact information for you, including your address, telephone number and email address; (4) a statement by you that you have a good faith belief that the content in the manner complained of is not authorized by the copyright owner, or its agent, or by the operation of any law; (5) a statement by you, signed under penalty of perjury, that the information in the notification is accurate and that you have the authority to enforce the copyrights that are claimed to be infringed; and (6) a physical or electronic signature of the copyright owner or a person authorized to act on the copyright owner’s behalf. Failure t
Shelbyville Real Estate
The median home value in Shelbyville, TN is $321,000. This is higher than the county median home value of $271,800. The national median home value is $338,100. The average price of homes sold in Shelbyville, TN is $321,000. Approximately 45.87% of Shelbyville homes are owned, compared to 46.24% rented, while 7.89% are vacant. Shelbyville real estate listings include condos, townhomes, and single family homes for sale. Commercial properties are also available. If you see a property you’re interested in, contact a Shelbyville real estate agent to arrange a tour today!
Shelbyville, Tennessee has a population of 23,005. Shelbyville is less family-centric than the surrounding county with 21.38% of the households containing married families with children. The county average for households married with children is 24.98%.
The median household income in Shelbyville, Tennessee is $45,160. The median household income for the surrounding county is $55,354 compared to the national median of $69,021. The median age of people living in Shelbyville is 31.9 years.
Shelbyville Weather
The average high temperature in July is 89 degrees, with an average low temperature in January of 26.2 degrees. The average rainfall is approximately 57.4 inches per year, with 2.2 inches of snow per year.

