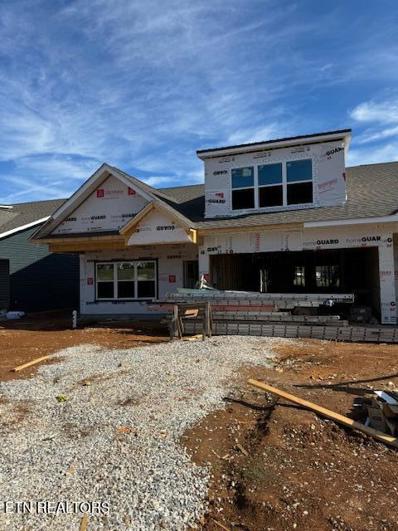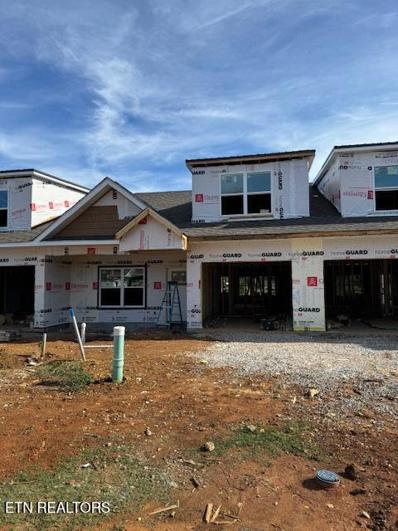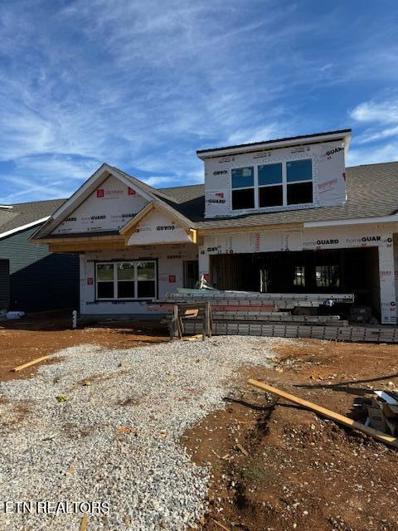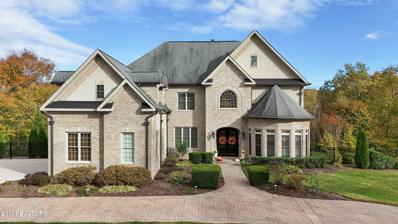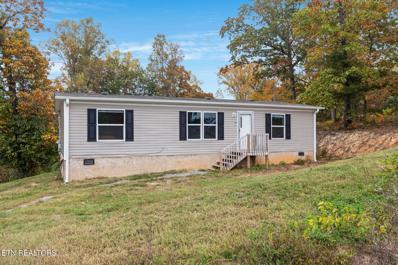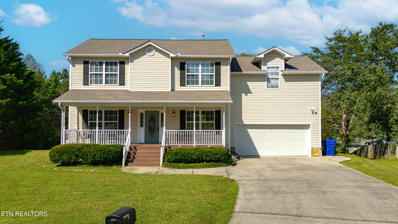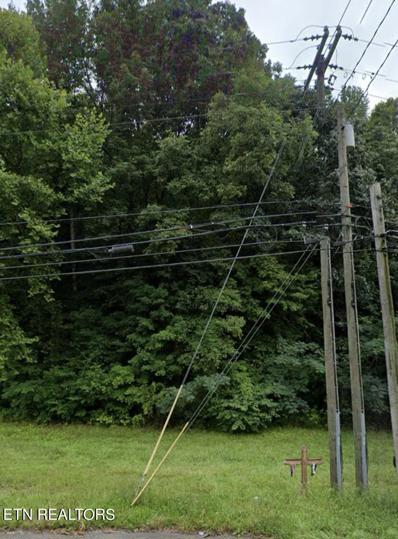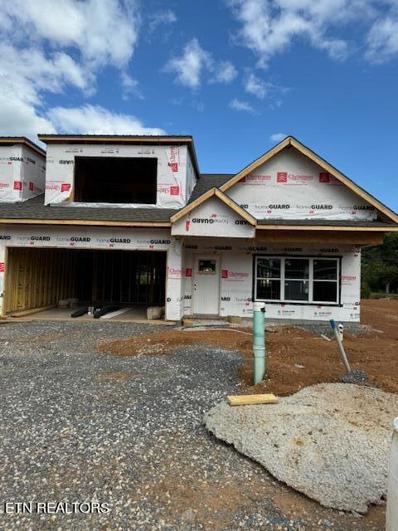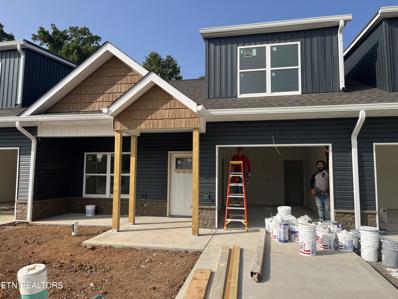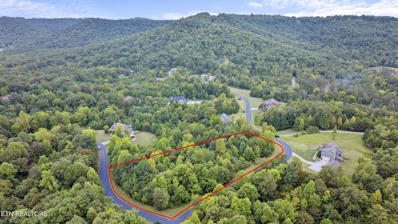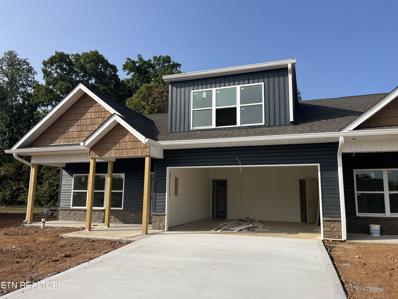Powell TN Homes for Rent
$365,000
2928 Miller Rd Powell, TN 37849
- Type:
- Single Family
- Sq.Ft.:
- 2,050
- Status:
- Active
- Beds:
- 3
- Lot size:
- 2.2 Acres
- Year built:
- 1992
- Baths:
- 3.00
- MLS#:
- 1282926
ADDITIONAL INFORMATION
Welcome to Your Dream Home - If Your Dreams Are Awesome! Step into this 3-bedroom (with a bonus/rec room downstairs!), 2.5-bathroom home where every detail screams, ''Yay, you're home!'' Nestled on 2 acres in a community so friendly, even the squirrels wave hello, this house isn't just a place to live—it's a conversation starter. **The Kitchen:** Perfect for cooking at home and takeout pros alike. Whether you're whipping up a five-course meal or just unpacking pizza boxes, the tasteful decor and stainless steel appliances lend itself to cozy, comfy feels while you share a meal. **The Living Room:** Spacious enough with vaulted ceilings for your next Netflix binge *and* the yoga session you swore you'd start (but probably won't). **The Bedrooms:** Cozy, bright, and ideal for restful nights or daytime naps after pretending to ''work from home.'' The downstairs could be a bonus, rec, or bedroom! **The Backyard:** Your own slice of wooded paradise! The spacious deck is ready for entertaining or relaxing, depending on the day. If nature is your jam, you'll love this country setting. Location? Oh, it's golden. Close to Norris Lake, shopping, restaurants, schools, hiking, swimming, boating and only one hour from GSMNP. This isn't just a house—it's your next chapter, wrapped in a charming brick and vinyl package with a vibe that just screams, ''Ahhhh, you're home!' **Please do not drive up the driveway unannounced ***Buyer to verify sq ft
- Type:
- Single Family
- Sq.Ft.:
- 1,872
- Status:
- Active
- Beds:
- 3
- Lot size:
- 0.22 Acres
- Year built:
- 1993
- Baths:
- 2.00
- MLS#:
- 1282802
- Subdivision:
- Northfield Estates
ADDITIONAL INFORMATION
INSTANT EQUITY in this house needing TLC!! House is listed below current As-Is appraisal. Listed as is. Master on main. Gas fireplace. Crown molding. Large walk in closets and pantry. All appliances remain (furniture will be removed). Fenced back yard. Storage building. Pool pump & liner less than 2 years old and work properly. Please use caution on deck as there are soft spots.
- Type:
- Single Family
- Sq.Ft.:
- 1,980
- Status:
- Active
- Beds:
- 4
- Lot size:
- 0.01 Acres
- Year built:
- 2024
- Baths:
- 3.00
- MLS#:
- 1282354
- Subdivision:
- Rogers Farm S/d
ADDITIONAL INFORMATION
BRAND NEW, QUALITY-BUILT HOME IN THE POWELL COMMUNITY!!! This PUD Features 4 Bedrooms, (some with Walk-in Closets) 3 Full Bathrooms with Custom Tile Shower in the Master Bathroom, Open Floor Plan, Island with Granite Counter Tops in Kitchen, (Large Bonus Room or 4th Bedroom and additional bathroom, Laundry Room, LVP Flooring, 2 Car Garage, a Private, Covered Back Porch. This is an End Unit, and is Conveniently Located to Schools, Shopping, Dining, and SO MUCH MORE!!! Schedule a showing today for this BRAND NEW, MUST-SEE HOME!!
- Type:
- Single Family
- Sq.Ft.:
- 1,525
- Status:
- Active
- Beds:
- 2
- Lot size:
- 0.01 Acres
- Year built:
- 2024
- Baths:
- 2.00
- MLS#:
- 1282349
- Subdivision:
- Rogers Farm S/d
ADDITIONAL INFORMATION
BRAND NEW PUD IN THE POWELL COMMUNITY!!! This PUD Features 2/3 Bedrooms, 2 Full Bathrooms, Including a Master Suite with Custom Tile Shower, Bonus Room/or 3rd Bedroom, Open Kitchen w/Island, 1 Car Garage, Covered Back Porch, and a Private Back Yard! This Home is Situated in the Heart of Powell and is Conveniently Located to Schools, Shopping, Dining and SO MUCH MORE!!! BE SURE TO SCHEDULE A SHOWING TODAY!
- Type:
- Single Family
- Sq.Ft.:
- 1,980
- Status:
- Active
- Beds:
- 3
- Lot size:
- 0.01 Acres
- Year built:
- 2024
- Baths:
- 2.00
- MLS#:
- 1282337
- Subdivision:
- Rogers Farm S/d
ADDITIONAL INFORMATION
BRAND NEW, QUALITY-BUILT HOME IN THE POWELL COMMUNITY!!! This House Features 3/4 Bedrooms, (some with Walk-in Closets) 3 Full Bathrooms with Custom Tile Shower in the Master Bathroom, Open Floor Plan, Island with Granite Counter Tops in Kitchen, Large Bonus Room (or 4th Bedroom), Laundry Room, LVP Flooring, 2 Car Garage, a Private, Covered Back Porch. This is an End Unit, and is Conveniently Located to Schools, Shopping, Dining, and SO MUCH MORE!!! Schedule a showing today for this BRAND NEW, MUST-SEE HOME!!!
$1,290,000
4546 Highland Woods Way Powell, TN 37849
- Type:
- Single Family
- Sq.Ft.:
- 6,531
- Status:
- Active
- Beds:
- 4
- Lot size:
- 3.05 Acres
- Year built:
- 2007
- Baths:
- 6.00
- MLS#:
- 1281531
- Subdivision:
- Arlington Ridge
ADDITIONAL INFORMATION
Looking for a secluded yet convenient gated neighborhood in the Halls/Powell area. This one could be it. Located in the gated Arlington Ridge neighborhood. This custom built home is located on 3+ acres. Interior features include 10 ft ceilings, extra trim work and has been wonderfully maintained and gently lived in. The main level features the primary suite bedroom, oversize island kitchen, separate living/piano room, formal dining room and eat-in breakfast area. Upper level affords 3 nice size bedrooms plus a bonus room. Finished LL offers flexible spaces for a pool table, sitting/tv area, kitchen area and even a kegerator for your favorite brand in the bar area. Outdoor living space offers fenced backyard, fire pit, pizza oven and hot tub which remains. The backyard is overlooked by the large open deck and screened porch. Looking for something special? Be sure to take a look at this one.
- Type:
- Single Family
- Sq.Ft.:
- 1,448
- Status:
- Active
- Beds:
- 4
- Lot size:
- 5.05 Acres
- Year built:
- 1985
- Baths:
- 2.00
- MLS#:
- 1281508
ADDITIONAL INFORMATION
Over 5 beautiful private acres, with 2 homes and 2 storage sheds on the property with very low county taxes! It has a shared driveway up to the property that goes up to both homes and an extra driveway on the left side of the property that comes up beside 9020. THE LISTING INFO IS FOR THE DOUBLEWIDE 9016 ADDRESS. 9016- Doublewide is on a permanent foundation with 4 Bedrooms and 2 Full baths. Storage shed, Metal roof, and 1 acre. 9020- 2 Story, 2 Bedrooms, 1 Full Bath, Kitchen, Laundry and 3 exterior exits all upstairs. 1 Bedroom 1 Bath, Kitchenette, Extra rooms for Storage/Bonus room etc.. The Basement has 1 exterior exit. Storage shed, 2 Car Carport, 4.05 acres. Built in 1930, Metal roof, Covered side and front porch. Both homes are on a separate septic tanks and public water.
Open House:
Tuesday, 1/7 8:00-7:00PM
- Type:
- Single Family
- Sq.Ft.:
- 2,148
- Status:
- Active
- Beds:
- 4
- Lot size:
- 0.4 Acres
- Year built:
- 1977
- Baths:
- 3.00
- MLS#:
- 1281475
- Subdivision:
- Broadacres Unit 11
ADDITIONAL INFORMATION
Seller may consider buyer concessions if made in an offer. Welcome to this beautifully designed home, where each detail has been meticulously curated. The neutral color paint scheme provides an elegant backdrop to the living space, complemented by a cozy fireplace that adds warmth and charm. The kitchen is a chef's dream, boasting an accent backsplash and all stainless steel appliances for a modern touch. Retreat to the primary bathroom, equipped with double sinks for your convenience. Outside, a patio awaits for those tranquil moments of relaxation. This property is a true gem, offering a blend of comfort and sophistication. Don't miss out on making this home your own. This home has been virtually staged to illustrate its potential.
$254,900
8523 Heiskell Rd Powell, TN 37849
- Type:
- Single Family
- Sq.Ft.:
- 1,218
- Status:
- Active
- Beds:
- 2
- Lot size:
- 1.03 Acres
- Year built:
- 1920
- Baths:
- 1.00
- MLS#:
- 1281238
ADDITIONAL INFORMATION
Charming home nestled on a generous one-acre lot in the desirable Powell neighborhood. The inviting covered front porch welcomes you to a well-maintained home with updated HVAC, renovated bathroom, new laminate flooring, new water heater and updated plumbing. The two-car garage adds convenience and practical value to the property. Whether you're looking for a peaceful retreat or a home with potential for future customization, your dream of owning a well-maintained home in a serene setting ends here. Two storage buildings, and two refrigerators remain. Convenient to shopping, dining, medical facilities and I-75.
$275,000
8014 Fenton Way Powell, TN 37849
- Type:
- Condo
- Sq.Ft.:
- 1,344
- Status:
- Active
- Beds:
- 2
- Lot size:
- 0.07 Acres
- Year built:
- 1994
- Baths:
- 3.00
- MLS#:
- 1281221
- Subdivision:
- Worthington Place Unit 3
ADDITIONAL INFORMATION
Do you want to be in Powell? This cozy end unit condo with over 1300sf and a fireplace is just for you! 2 bedrooms,each with their own full bathrooms (essentially 2 primary bedrooms). A half bath and laundry are in the hall-so your bathrooms stay private! Kitchen has views to the living room and fireplace. The dining room has trey ceilings and will be perfect for your family dinners. The living room has doors opening to the patio space complete with a wood fence for privacy. Fresh paint throughout and the carpets were professionally cleaned-even though the sellers are offering a flooring allowance of 2k (in case you don't want carpet) The yard has been cleaned and mulched and is just waiting on you to call this adorable home YOURS!
$225,000
111 Grey Dove Lane Powell, TN 37849
- Type:
- Single Family
- Sq.Ft.:
- 1,232
- Status:
- Active
- Beds:
- 3
- Lot size:
- 0.5 Acres
- Year built:
- 2023
- Baths:
- 2.00
- MLS#:
- 1280964
- Subdivision:
- Hidden Ridge
ADDITIONAL INFORMATION
This 2023 manufactured home is on a permanent foundation and sits on .5 acre lot! Move in ready! This home is off of Clinton Highway and is close to your everyday needs!
$249,900
8000 Chambord Way Powell, TN 37849
- Type:
- Single Family
- Sq.Ft.:
- 984
- Status:
- Active
- Beds:
- 2
- Lot size:
- 0.06 Acres
- Year built:
- 2000
- Baths:
- 2.00
- MLS#:
- 1280946
- Subdivision:
- Hawthorne Oaks S/d Phase I
ADDITIONAL INFORMATION
END UNIT PRIVACY best describes this all one level home with 1 car garage in beautiful Hawthorne Oaks Neighborhood. This planned unit development has low monthly fees for yard maintenance and SUPER convenient to everything including interstate, schools, restaurants, shopping and More! Recently updated and Move in Ready. The Holiday Bells will be Ringing Sweeter at 8000 Chambord Way!
$1,349,000
4520 Highland Woods Way Powell, TN 37849
- Type:
- Single Family
- Sq.Ft.:
- 5,694
- Status:
- Active
- Beds:
- 5
- Lot size:
- 2.49 Acres
- Year built:
- 2006
- Baths:
- 6.00
- MLS#:
- 1280296
- Subdivision:
- Arlington Ridge S/d Resub
ADDITIONAL INFORMATION
Discover this magnificent estate nestled on 2.49 acres, crafted with the highest quality materials and architectural distinction. This 5 bedroom home with a bonus suite, complete with a private bath, boasts 5.5 bathrooms, a 3 car garage, and a floor plan that exudes elegance and functionality. This property offers a perfect balance of timeless style and modern convenience. From the moment you arrive, the covered porch with side lights and a transom invites you in. Step into a grand foyer and great room with soaring 18-foot ceilings, bathed in natural light from a wall of windows offering breathtaking ridge views. The open-concept layout seamlessly connects the spaces, while wide-plank, hand-scraped hardwood floors add warmth and character throughout the main level. The entertainer's kitchen is a culinary dream, featuring granite countertops with an oversized island and two sinks, abundant cream cabinets with pull-out drawers and intricate rope molding, and a custom vent hood above the range. The master suite on the main floor is a luxurious haven, featuring a deep tray ceiling and large windows. The spa-inspired bathroom offers a garden tub, a ceramic tile shower, and dual vanities with a makeup station, while a massive walk-in closet ensures plenty of space for wardrobe needs. The main-level laundry room is equipped with cabinet storage and is plumbed for a utility sink. Ascend the hardwood staircase, to the upper-level bedrooms. Each bedroom includes its own private bath, while the bonus room—complete with a window, closet, and private bath—offers versatile living options to suit your lifestyle. The fully finished walk-out basement offers endless possibilities, with high ceilings and ample natural light. It features a complete downstairs kitchen, a spacious bedroom, and a large living or play area, providing the perfect space for entertaining, a guest suite, or multi-generational living. An in-home elevator offers easy access to the basement, ensuring seamless movement between levels for all residents. Designed with accessibility in mind, this home accommodates individuals with mobility challenges, making every space functional and inclusive. This versatile lower level ensures both comfort and functionality, seamlessly extending the home's living space. Set within a unique, architecturally restricted community, residents enjoy over 40 acres of walking trails that wind through a scenic creek area. This home is the perfect fit for someone seeking peaceful East TN living! This custom estate offers everything you need to live in luxury while enjoying the beauty of nature. With meticulous craftsmanship, modern amenities, and a coveted location in Powell, Tennessee, this home is truly one of a kind. Schedule your private tour today and experience the perfect blend of elegance, functionality, and tranquility.
$439,900
8803 Pedigo Rd Powell, TN 37849
- Type:
- Single Family
- Sq.Ft.:
- 2,051
- Status:
- Active
- Beds:
- 3
- Lot size:
- 4.19 Acres
- Year built:
- 1985
- Baths:
- 2.00
- MLS#:
- 1280269
ADDITIONAL INFORMATION
Walk into this fully renovated farmhouse with a flat backyard, huge bedrooms, complete privacy and dream about how you can enjoy 4+ acres of fully, unrestricted acres. Perched in a hairpin turn where you cannot see a single neighbor from your front or back porch, this home has meticulously renovated. Are you wanting to escape the subdivision life? Do you want to start a small garden to grow your own food? Wish you had some woods for the kids and pets to explore? Come check it out. Right side of the home was once a single wide and the 2 story section was added on. It is now on a permanent foundation and fully financeable. Buyer to independently verify all info.
- Type:
- Single Family
- Sq.Ft.:
- 2,190
- Status:
- Active
- Beds:
- 3
- Lot size:
- 0.76 Acres
- Year built:
- 2005
- Baths:
- 3.00
- MLS#:
- 1279172
- Subdivision:
- Foxworth
ADDITIONAL INFORMATION
CHARMING 2-STORY HOME IN POWELL! This beautifully maintained home is truly move-in ready, offering a spacious and inviting layout that's perfect for comfortable living. The main floor features an open-concept living area with a cozy gas fireplace, while all bedrooms are conveniently located on the upper level, along with a versatile bonus room that is ideal for a home office or playroom. Other key features include a bright eat-in kitchen with abundant cabinet space, a separate formal dining room that is perfect for hosting, and a comfortable primary suite with a dual vanity, relaxing whirlpool tub, and walk-in shower. With tasteful updates and neutral paint throughout, this home is designed for both style and function. Conveniently located on a quiet cul-de-sac that is just minutes from Powell schools, I-75, shopping, and a variety of local dining options, this home combines suburban comfort with easy access to all the essentials.
- Type:
- Condo
- Sq.Ft.:
- 1,389
- Status:
- Active
- Beds:
- 2
- Year built:
- 2000
- Baths:
- 2.00
- MLS#:
- 1279171
- Subdivision:
- Wrenfield Park
ADDITIONAL INFORMATION
Immaculate 2 bedroom, 2 bath condo on one level. Master suite has many upgraded features.....a new handicapped accessible walk in shower, safety rails on the commode, and a separate vanity with mirror and lights in the large walk-in closet! Home has newer windows, LVP flooring, and screening on back porch. 2 outdoor fountains stay for your enjoyment. And.....home is all set up to be run on backup generator. HOA includes roof maintenance!
- Type:
- Single Family
- Sq.Ft.:
- 2,250
- Status:
- Active
- Beds:
- 3
- Lot size:
- 0.26 Acres
- Year built:
- 2024
- Baths:
- 3.00
- MLS#:
- 1278571
- Subdivision:
- Vista Hills
ADDITIONAL INFORMATION
Super high quality and desirable. One level style home with only the extra bedroom/bonus suite upstairs. Extra finish work with higher end materials. 2 bedrooms on main level. Soaring ceilings. Hardwood steps. Covered front & back porch. Almost all one level living.
$417,000
318 Chrysler Lane Powell, TN 37849
- Type:
- Single Family
- Sq.Ft.:
- 2,231
- Status:
- Active
- Beds:
- 3
- Lot size:
- 0.29 Acres
- Year built:
- 2019
- Baths:
- 3.00
- MLS#:
- 1278200
- Subdivision:
- Barber Lane Estates
ADDITIONAL INFORMATION
REDUCED! Step onto the inviting covered front porch of this beautiful home and prepare to be captivated by the open floor plan that seamlessly connects the formal dining room to the rest of the home. Ideal for entertaining or just everyday living, this space is sure to impress. The perfect blend of comfort and elegance awaits in the sophisticated living space. Revel in an a plan that seamlessly connects the living areas, ideal for those who love to entertain or simply enjoy spacious surroundings. The kitchen will inspire any culinary enthusiast with its rich espresso cabinetry and sleek stainless appliances, providing both style and functionality. Experience luxury in the large primary suite, which features a vaulted ceiling that adds an airy and majestic feel to the room. The generous guest bedrooms offer ample space for relaxation and are perfect for family or visitors. The loft/bonus room offers the perfect space for a playroom, office, exercise room, or more. Is outdoor entertaining more your speed? Step outside to the covered back patio—a serene haven for morning coffees or evening breezes. The privacy-fenced backyard encapsulates a peaceful retreat on an over-sized lot, ensuring plenty of room for gardening, play, or simply soaking up the sun. Located in a serene neighborhood, this home combines the tranquility of spacious living with the convenience of modern amenities. It's more than just a house; it's a canvas awaiting your personal touch. Whether you're bustling in the chef-worthy kitchen or lounging in the luxurious primary suite, this home is ready to cater to all facets of life with elegance and ease. Don't miss out on making this dream home your reality. Welcome to your new sanctuary, where each day feels like a staycation! Storage building and hot tub do not convey, but are negotiable.
$337,500
329 Mehaffey Rd Powell, TN 37849
- Type:
- Single Family
- Sq.Ft.:
- 1,700
- Status:
- Active
- Beds:
- 3
- Lot size:
- 0.88 Acres
- Year built:
- 2005
- Baths:
- 2.00
- MLS#:
- 1277137
ADDITIONAL INFORMATION
Gorgeous mountain views await from this awesome 2 story Powell home! Master on main with walk in closet and ensuite bath. Upgraded stainless steel appliances in the cozy kitchen, new LVP flooring and wait til you walk onto the new huge deck that is perfect for cooking out and enjoying the view with friends and family! Lower level features laundry, full bath and 2 additional bedrooms, one of which has walk out to patio. Now let's talk about the outside! Chickens and a garden OH MY! Enjoy your own fresh eggs and home grown vegetables anytime you like! Lots of storage in the 2 car garage as well. Additional bonus feature is the Generac generator which offers security during a power outage. What more can you ask for! Seller also offering $5,000.00 towards buyer closing costs with acceptable offer! Make this moutain retreat yours today!
- Type:
- General Commercial
- Sq.Ft.:
- n/a
- Status:
- Active
- Beds:
- n/a
- Lot size:
- 3.93 Acres
- Baths:
- MLS#:
- 1277150
ADDITIONAL INFORMATION
Vacant land that includes three lots totaling approximately 3.93 acres and approximately 208' of road frontage. Utilities include water, electric, telephone, and gas according to the tax record and is designated as household units as Land Use. Topography is level at the front and ascends up towards the back of property. What a great opportunity to start your own small business at this high-traffic location! Located across from Kid Zone. There once was a house located at this property. This is the perfect location for your business or residence! Buyer to verify all pertinent information.
- Type:
- Single Family
- Sq.Ft.:
- 1,980
- Status:
- Active
- Beds:
- 3
- Lot size:
- 0.01 Acres
- Year built:
- 2024
- Baths:
- 2.00
- MLS#:
- 1276713
- Subdivision:
- Rogers Farm
ADDITIONAL INFORMATION
BRAND NEW, QUALITY-BUILT CONDOMINIUM IN THE POWELL COMMUNITY!!! This Condominium Features 3 Bedrooms, (some with Walk-in Closets) 2 Full Bathrooms with Custom Tile Shower in the Master Bathroom, Open Floor Plan, Island with Granite Counter Tops in Kitchen, Large Bonus Room (or 4th Bedroom for additional fee), Laundry Room, LVP Flooring, 2 Car Garage, a Private, Covered Back Porch. This is an End Unit, and is Conveniently Located to Schools, Shopping, Dining, and SO MUCH MORE!!! Schedule a showing today for this BRAND NEW, MUST-SEE CONDOMINIUM!!!
- Type:
- Single Family
- Sq.Ft.:
- 1,525
- Status:
- Active
- Beds:
- 3
- Lot size:
- 0.01 Acres
- Year built:
- 2024
- Baths:
- 2.00
- MLS#:
- 1275904
- Subdivision:
- Rogers Farm
ADDITIONAL INFORMATION
Brand New Condo in the Heart of Powell. All New! Super open floor plan. Large rooms. Bonus room could be a 4rd bedroom with a walk in closet and full bath. Large Laundry area w/Mud Room. Covered back patio. Quality finishes. Private back yard. Convenient to everything. FirstBank Mortgage to pay 1% lender credit towards closing costs and/or prepaids if financed through FirstBank.
- Type:
- Land
- Sq.Ft.:
- n/a
- Status:
- Active
- Beds:
- n/a
- Lot size:
- 2.85 Acres
- Baths:
- MLS#:
- 1275593
- Subdivision:
- Arlington Ridge S/d
ADDITIONAL INFORMATION
Build your dream home on this expansive, nearly 3-acre estate lot in the coveted gated community of Arlington Ridge. Surrounded by custom homes and mountain views, this property offers a unique opportunity to create your ideal living space in a serene and exclusive subdivision.
- Type:
- Single Family
- Sq.Ft.:
- 1,980
- Status:
- Active
- Beds:
- 4
- Lot size:
- 0.01 Acres
- Year built:
- 2024
- Baths:
- 3.00
- MLS#:
- 1275500
- Subdivision:
- Rogers Farm
ADDITIONAL INFORMATION
Brand New Condo in the Heart of Powell. All New! Super open floor plan. Large rooms. Bonus room could be a 3rd bedroom with a walk in closet and full bath. Large Laundry area w/Mud Room. Covered back patio. Quality finishes. Private back yard. Convenient to everything. FirstBank Mortgage to pay 1% lender credit towards closing costs and/or prepaids if financed through FirstBank.
- Type:
- Single Family
- Sq.Ft.:
- 1,372
- Status:
- Active
- Beds:
- 3
- Lot size:
- 0.14 Acres
- Year built:
- 2006
- Baths:
- 2.00
- MLS#:
- 1275484
- Subdivision:
- Lexi Landing Phase 4
ADDITIONAL INFORMATION
Seller may consider buyer concessions if made in an offer. Welcome to this elegant property with a serene neutral color scheme. The kitchen features a sophisticated accent backsplash, and the primary bedroom offers double closets for ample storage. Relax on the patio, ideal for morning coffee or evening leisure. Recently updated with fresh paint and partial flooring replacement, the home is clean and refreshed. Discover the comfort and style this property offers—it's a must-see!
| Real Estate listings held by other brokerage firms are marked with the name of the listing broker. Information being provided is for consumers' personal, non-commercial use and may not be used for any purpose other than to identify prospective properties consumers may be interested in purchasing. Copyright 2025 Knoxville Area Association of Realtors. All rights reserved. |
Powell Real Estate
The median home value in Powell, TN is $301,000. This is lower than the county median home value of $320,000. The national median home value is $338,100. The average price of homes sold in Powell, TN is $301,000. Approximately 71.84% of Powell homes are owned, compared to 23.5% rented, while 4.66% are vacant. Powell real estate listings include condos, townhomes, and single family homes for sale. Commercial properties are also available. If you see a property you’re interested in, contact a Powell real estate agent to arrange a tour today!
Powell, Tennessee 37849 has a population of 13,855. Powell 37849 is more family-centric than the surrounding county with 36.36% of the households containing married families with children. The county average for households married with children is 31.43%.
The median household income in Powell, Tennessee 37849 is $74,443. The median household income for the surrounding county is $62,911 compared to the national median of $69,021. The median age of people living in Powell 37849 is 37.6 years.
Powell Weather
The average high temperature in July is 88 degrees, with an average low temperature in January of 27.5 degrees. The average rainfall is approximately 50.5 inches per year, with 5.7 inches of snow per year.


