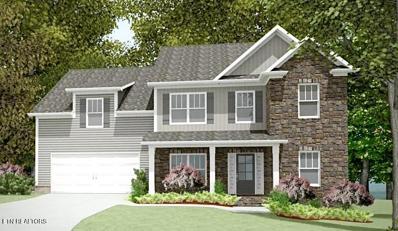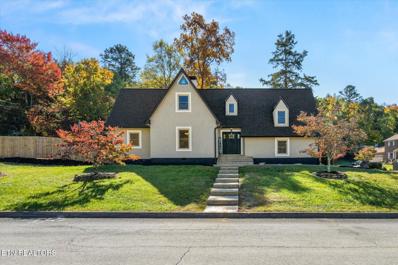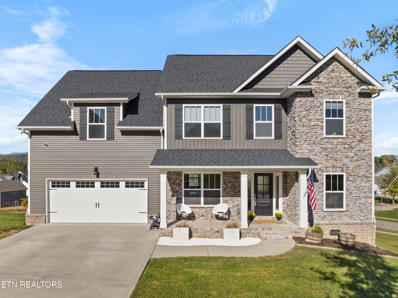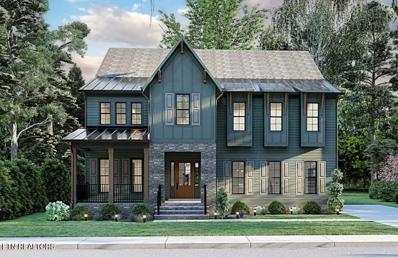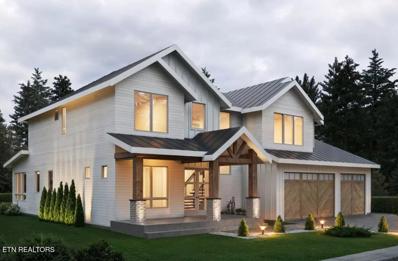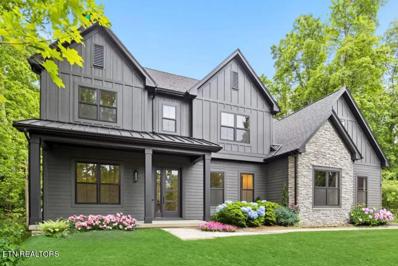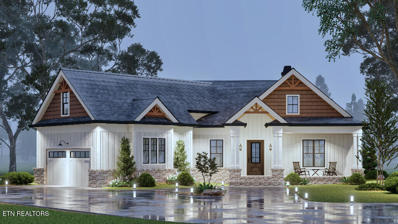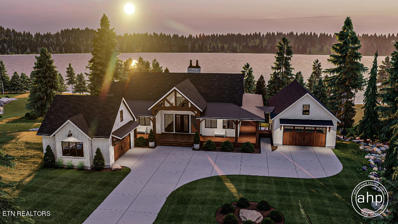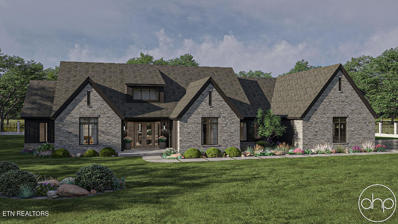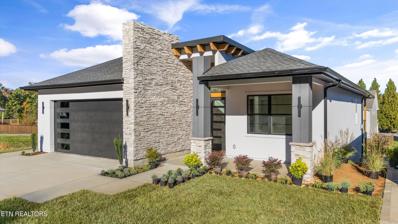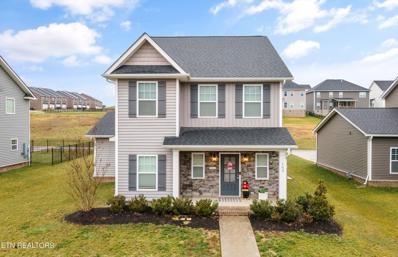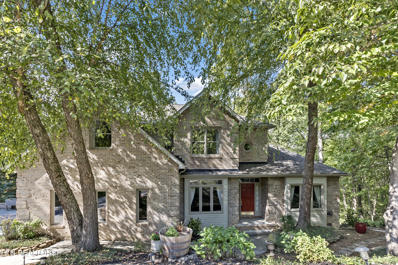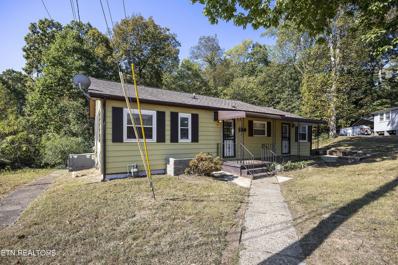Oak Ridge TN Homes for Rent
- Type:
- Single Family
- Sq.Ft.:
- 2,885
- Status:
- Active
- Beds:
- 3
- Lot size:
- 0.22 Acres
- Baths:
- 3.00
- MLS#:
- 1280845
- Subdivision:
- The Preserve
ADDITIONAL INFORMATION
New Construction featuring The Manning floor plan in The Vista at The Preserve! The Manning is currently under construction, expected to be complete in January 2025. The Preserve is more than a place to call home it's a lifestyle for families who relish in a resort like community at an affordable price. Amenities include the beach entry outdoor pool with circular tube slide, a complete Wellness Center with gym, indoor pool, hot tub, sauna, and steam room. You can also enjoy tennis, pickleball, and basketball courts and a playground! Enjoy the beauty of The Preserve through the walking trails that take you to the community fishing dock area. Full-service Marina and ship store open seasonally. The day use dock and boat launch allow you to explore or fish along the 5 miles of shoreline by boat, kayak or canoe. Covered boat slips offer electricity, fuel and lifts and are available for rent.
- Type:
- Single Family
- Sq.Ft.:
- 2,042
- Status:
- Active
- Beds:
- 4
- Lot size:
- 0.34 Acres
- Year built:
- 1943
- Baths:
- 2.00
- MLS#:
- 1280791
ADDITIONAL INFORMATION
Attention all investors! This property, once a duplex, offers an incredible opportunity. With two bedrooms and one bathroom on each side, it could be converted back (pending city approval) to maximize potential all while being just minutes from the abundance of shopping in Oak Ridge. Some interior updates are already in place, and the roof, featuring freeze guard, was replaced just six years ago. The spacious yard includes a huge pool—perfect for relaxation or entertaining! Buyer to verify all information. Property is being sold AS-IS!
- Type:
- Single Family
- Sq.Ft.:
- 2,613
- Status:
- Active
- Beds:
- 4
- Lot size:
- 0.3 Acres
- Year built:
- 1983
- Baths:
- 3.00
- MLS#:
- 1280741
- Subdivision:
- Hendrix Creek
ADDITIONAL INFORMATION
Let's all take a second to pick our hearts up off the floor because WOW, talk about a BEAUTY. Can you even believe your eyes? No need to pinch yourself, I promise you that this is real life. From top to bottom, this property has been transformed into a modern day retreat. This home starts off by welcoming you with a new roof and gutters, professional landscaping, a newer concrete sidewalk and stairs, and a newer expanded entryway. This stunning property boasts an array of recent upgrades that you definitely want to check out. Upon entering, the main level of your forever home awaits with all things new - LVP flooring throughout, fresh paint, light fixtures, a gas fireplace, the list goes on, to provide a fresh, contemporary feel. The kitchen boasts sleek new stainless steel appliances, elegant quartz countertops, and new updated cabinetry. Half bath for convenience that has also been fully remodeled. Revel in the modern touch of new can lighting in the large great room with lots of natural light, ensuring a bright and welcoming ambiance throughout for all those precious family moments. Falling in love yet? Wait until you see the upstairs and last, but certainly not least, that backyard. Upstairs offers 4 bedrooms with new carpet and absolutely stunning exposed beams, two of which have a loft area with electrical ran to it - also everything new - these are definitely features that you do not want to miss. Can't forget about the 2 fully remodeled bathrooms with luxurious vanities, tiled showers, fresh paint, and new tile flooring. I mean, this slice of paradise is just perfect. Drum roll!! The exceptional outdoor entertaining area with a privacy fence and new spacious deck is a fantastic place to host family and friends during fall football games, holidays, family movie nights, birthday parties, pool parties, you name it. The shed offers brand new steps and a new roof that can be made into a storage shed, office, workshop, maybe even into a mother-in -law suite - get creative. The completely renovated salt water pool is just the cherry to top off this captivating gem. Cheers to suntans, cooling down, and lots of memories made and fun to be had. You will not have to worry about a thing in this house other than being the go to Host. Christmas could come early for you so come take a look for yourself and spend the upcoming holiday season in this Oak Ridge charmer, what are you waiting for?
$349,900
133 Highland Ave Oak Ridge, TN 37830
- Type:
- Single Family
- Sq.Ft.:
- 1,753
- Status:
- Active
- Beds:
- 4
- Lot size:
- 0.26 Acres
- Year built:
- 1961
- Baths:
- 2.00
- MLS#:
- 1280389
- Subdivision:
- Highland View
ADDITIONAL INFORMATION
This Fully Furnished Oak Ridge home in the historic Highland View neighborhood has been an Airbnb 'Guest Favorite'' for two years. ''Highland View Hideaway'' Property can be continued as an Airbnb or used as a primary residence. lots of updates! New tankless hot water heater in 2020 New roof 2021 (30yr dimensional shingles), crawlspace encapsulation and humidity control unit installed in 2022, all cast iron plumbing replaced in 2023, bathrooms and kitchen remodeled in 2022, fresh paint throughout, new bedroom ceiling fans, updated lighting with dimmers in living room and hallways, ADT security system with monitored carbon monoxide and smoke detectors and doorbell camera convey. Furniture and decor are negotiable! Offers with or without furniture included will be considered. Motivated seller!
- Type:
- Single Family
- Sq.Ft.:
- 2,077
- Status:
- Active
- Beds:
- 3
- Lot size:
- 0.24 Acres
- Year built:
- 2024
- Baths:
- 3.00
- MLS#:
- 1280379
- Subdivision:
- Crossroads At Wolf Creek
ADDITIONAL INFORMATION
Welcome Home to Crossroads at Wolf Creek! Discover your dream home in this stunning new construction located in the highly sought-after Crossroads at Wolf Creek Subdivision. This beautiful 3-bedroom, 2.5-bath residence offers modern living with thoughtful design. Step inside to a bright and airy open floor plan, featuring a spacious living area that seamlessly flows into the gourmet kitchen. The kitchen boasts elegant shaker cabinets, luxurious granite countertops, stainless steel appliances, and a generous pantry—perfect for culinary enthusiasts and entertaining guests. Retreat to the spacious primary suite, where comfort meets elegance. Enjoy a tranquil escape with a walk-in closet, a walk-in shower, and a relaxing soaker tub, ideal for unwinding after a long day. Upstairs, you'll find two generously sized bedrooms sharing a convenient Jack and Jill bath, along with a large bonus room that can serve as a play area, home office, or entertainment space—tailoring to your lifestyle needs. Enjoy the outdoors with covered porches both front and back, perfect for unwinding after a busy day or hosting evening gatherings. The neighborhood has a pool, club house, and a pond for fishing. You will also find sidewalk throughout so you can enjoy talking a walk. Don't miss this opportunity to own a slice of paradise in Crossroads at Wolf Creek, where modern amenities meet community charm. Schedule your tour today!
- Type:
- Single Family
- Sq.Ft.:
- 1,995
- Status:
- Active
- Beds:
- 4
- Lot size:
- 0.49 Acres
- Year built:
- 1964
- Baths:
- 2.00
- MLS#:
- 1280330
ADDITIONAL INFORMATION
New HVAC just installed!! And don't let appearances deceive you -- this cozy home has so much more space than meets the eye! Adorable 1 1/2 story home offers FOUR bedrooms - 2 up and 2 down (master on main). Large, open kitchen with lots of natural light. Hardwood floors throughout. Highlights of the upper level are a small bonus room adjacent to one bedroom, and attic storage you truly have to see to appreciate off the other. HVAC system plus mini split units throughout the home assure you will always be at your perfect temperature. Attached carport, and multiple storage buildings convey. Fabulous, level fenced lot (current owners have used it for gardening and chickens). Fruit trees abound! This really could be the one -- schedule an appointment today!
$242,000
116 Dixie Lane Oak Ridge, TN 37830
- Type:
- Single Family
- Sq.Ft.:
- 944
- Status:
- Active
- Beds:
- 2
- Lot size:
- 0.29 Acres
- Year built:
- 1943
- Baths:
- 1.00
- MLS#:
- 1279970
ADDITIONAL INFORMATION
FILLED WITH LOVE, ART, & MUSIC, THIS HOME IS BEING OFFERED FOR THE FIRST TIME IN OVER 50 YEARS! 116 DIXIE WAS OWNED BY ONE OF OAK RIDGE'S FINEST, CONSIDERED BY SOME AS THE GUARDIAN ANGEL OF EAST TN GREENBELTS, WILDERNESS PRESERVES, WATERWAYS AND NATIONAL FORESTS. WHEN YOU DRIVE INTO THE CULDESAC YOU CAN FEEL THAT PASSION. THIS LOW MAINTENACE HOME BACKS TO A PRIVATE GREENBELT WITH A COVERED BACK PORCH. NEWLY PAINTED EXTERIOR AND INTERIOR, WITH NEW ROOF, WINDOWS, HVAC AND DUCT WORK, NEWER HOTWATER HEATER, UPDATE KITCHEN AND BATH, LIGHTING, AND GORGEOUS REFINISHED ORIGINAL HARDWOOD FLOORS. DIXIE IS A RARE FIND AND NOT A FLIP HOME. IF YOU ARE LOOKING FOR A MOVE IN READY HOME WITH CONVENIENCE AND PRIVACY - LOOK NO FURTHER! STRATEGICALLY PRICED TO SELL.
$557,700
100 Hillberry Rd Oak Ridge, TN 37830
- Type:
- Single Family
- Sq.Ft.:
- 2,872
- Status:
- Active
- Beds:
- 3
- Lot size:
- 0.52 Acres
- Year built:
- 2021
- Baths:
- 3.00
- MLS#:
- 1279683
- Subdivision:
- Rarity Ridge Phase 7 Subarea I
ADDITIONAL INFORMATION
Welcome to the exquisite Manning floorplan, offering 2,872 square feet of elevated living. This upgraded home includes 3+ spacious bedrooms, 2 ½ bathrooms, and a large bonus room providing ample room to relax. The beautifully updated kitchen features a freestanding island, quartz countertops, and comes fully equipped with stainless steel appliances including a refrigerator! A main-level office/bedroom adds convenience, while upstairs you'll find the additional bedrooms, huge bonus room (or optional bedroom), and an oversized laundry room. The master suite includes a luxurious walk-in tiled shower and a separate jacuzzi tub for ultimate comfort. Step outside onto the upgraded back deck and soak in the breathtaking mountain views that surround this stunning property. Almost every room in the house offers picturesque views of the mountains. The expansive .52-acre yard offers privacy and space to enjoy outdoor living, and when you want to explore the community, you'll have access to exceptional amenities. These include a beach-entry outdoor pool with a circular slide, a full Wellness Center, an indoor pool, a hot tub, sauna, and steam room. Enjoy the day-use dock and boat launch, perfect for exploring 5 miles of shoreline by boat, kayak, or canoe. Covered boat slips, complete with electricity, fuel, and lifts, are available for rent, adding even more convenience to your new lifestyle. For more information, visit www.ThePreserveAtOakRidge.com. Schedule your showing today to experience this remarkable home!
- Type:
- Single Family
- Sq.Ft.:
- 2,229
- Status:
- Active
- Beds:
- 3
- Lot size:
- 0.35 Acres
- Year built:
- 2024
- Baths:
- 2.00
- MLS#:
- 1279795
- Subdivision:
- Cottages @ Forest Creek
ADDITIONAL INFORMATION
Welcome to The Cove in Forest Creek, where this stunning new construction pre-sale awaits! Step into a world of elegance with split bedrooms, offering privacy for everyone. The heart of the home features a breathtaking two-story great room, filled with natural light and warmth. The gourmet kitchen, complete with a butler walk-in pantry, seamlessly connects to a cozy breakfast nook. Enjoy the convenience of a main-level laundry and a luxurious master suite with direct laundry access. A flexible room and a charming library/study add versatility. Multiple lots are available—schedule your visit today to choose your perfect home site! Architectural Designs Plan #307704RAD
- Type:
- Single Family
- Sq.Ft.:
- 3,465
- Status:
- Active
- Beds:
- 4
- Lot size:
- 0.35 Acres
- Year built:
- 2024
- Baths:
- 5.00
- MLS#:
- 1279791
- Subdivision:
- Cottages @ Forest Creek
ADDITIONAL INFORMATION
Welcome to The Cove in Forest Creek, where timeless elegance meets modern comfort in this stunning new construction pre-sale. The charming exterior blends stone and siding for irresistible curb appeal, while inside, the open floor plan invites easy living. A cozy fireplace warms the expansive great room, flowing into a gourmet kitchen designed for entertaining. Relax in the luxurious primary suite. With multiple lots available, Pick the perfect home site! Architectural Design Plan #83667CRW
- Type:
- Single Family
- Sq.Ft.:
- 3,354
- Status:
- Active
- Beds:
- 5
- Lot size:
- 0.35 Acres
- Year built:
- 2024
- Baths:
- 5.00
- MLS#:
- 1279788
- Subdivision:
- Cottages @ Forest Creek
ADDITIONAL INFORMATION
Welcome to The Cove in Forest Creek! This new construction pre-sale offers timeless beauty and modern comfort. The charming exterior features a mix of stone and siding, while the interior boasts an open layout with soaring ceilings and a cozy fireplace in the great room. A gourmet kitchen with a spacious island opens to a dining area flooded with natural light. The primary suite offers a private retreat with a luxurious bath. Multiple lots available! Plan #83668CRW
- Type:
- Single Family
- Sq.Ft.:
- 3,696
- Status:
- Active
- Beds:
- 3
- Lot size:
- 0.35 Acres
- Year built:
- 2024
- Baths:
- 5.00
- MLS#:
- 1279778
- Subdivision:
- Cottages @ Forest Creek
ADDITIONAL INFORMATION
Welcome to The Cove in Forest Creek, where your dream home awaits! Enter the inviting front porch into a foyer, where a cozy den greets you on the left and the mudroom and stairs lie to your right. As you pass the stylish half bath, step into the great room, where a warm fireplace overlooks a covered patio, perfect for gatherings. The left side features a delightful kitchen with a pantry and breakfast nook, while the other side boasts a serene sitting room, sauna, and secondary covered patio with an outdoor shower. Upstairs, discover the master suite with a walk-in closet and ensuite, plus two additional bedrooms, two bathrooms, a bonus room, and a lovely laundry space. Multiple lots available—schedule your visit today to choose your perfect home site! Architectural Designs Plan #666279RAF
- Type:
- Single Family
- Sq.Ft.:
- 2,873
- Status:
- Active
- Beds:
- 4
- Lot size:
- 0.35 Acres
- Year built:
- 2024
- Baths:
- 4.00
- MLS#:
- 1279775
- Subdivision:
- Cottages @ Forest Creek
ADDITIONAL INFORMATION
Welcome to The Cove in Forest Creek, where this exquisite two-story New American home awaits. Step inside to an open, light-filled layout featuring a gourmet kitchen with an oversized island, perfect for gathering, and a cozy bar by the walk-in pantry. A peaceful study offers privacy, while upstairs, the master suite is a luxurious retreat with dual walk-in closets. With 4 bedrooms, 3.5 baths, and a 3-car side-entry garage, this home is built for comfort and style. Multiple lots available—schedule your visit today! ARCHITECTURAL DESIGNS Plan #790161GLV
- Type:
- Single Family
- Sq.Ft.:
- 2,341
- Status:
- Active
- Beds:
- 3
- Lot size:
- 0.35 Acres
- Year built:
- 2024
- Baths:
- 3.00
- MLS#:
- 1279773
- Subdivision:
- Cottages @ Forest Creek
ADDITIONAL INFORMATION
Enjoy the ease of one-level living in this beautiful country craftsman home, featuring 4 bedrooms and 4.5 baths. With 2,341 square feet of heated living space, this new construction pre-sale at The Cove in Forest Creek offers a perfect blend of comfort and style. The open floor plan connects a spacious great room with a cozy fireplace to a gourmet kitchen, while the luxurious primary suite provides a peaceful retreat. Multiple lots are available. Select your ideal home site today! Plan #12335JL
- Type:
- Single Family
- Sq.Ft.:
- 2,858
- Status:
- Active
- Beds:
- 4
- Lot size:
- 0.35 Acres
- Year built:
- 2024
- Baths:
- 4.00
- MLS#:
- 1279771
- Subdivision:
- Cottages @ Forest Creek
ADDITIONAL INFORMATION
Welcome to The Cove in Forest Creek, where your dream modern farmhouse awaits! This exquisite 2,858 sq. ft. pre-sale home captivates with 4 spacious bedrooms, 3.5 luxurious baths, and a charming 2-car angled garage. Step into the breathtaking two-story living room, bathed in natural light, seamlessly flowing into the gourmet kitchen and inviting dining area. Unwind on the covered porch by the cozy fireplace. Multiple picturesque lots are available! Architectural Designs Plan #50232PH
- Type:
- Single Family
- Sq.Ft.:
- 2,150
- Status:
- Active
- Beds:
- 2
- Lot size:
- 0.35 Acres
- Year built:
- 2024
- Baths:
- 2.00
- MLS#:
- 1279766
- Subdivision:
- Cottages @ Forest Creek
ADDITIONAL INFORMATION
Welcome to The Cove in Forest Creek, where this exquisite new construction pre-sale craftsman house awaits! Enjoy abundant outdoor living with a massive covered deck that wraps around the rear. The split design, featuring two 2-car garages, sets this home apart. Inside, a soaring cathedral ceiling graces the great room, complete with a cozy fireplace and open-concept kitchen. The luxurious primary suite offers a spa-like bath. Multiple lots available! Plan #62327DJ
- Type:
- Single Family
- Sq.Ft.:
- 3,248
- Status:
- Active
- Beds:
- 4
- Lot size:
- 0.35 Acres
- Year built:
- 2024
- Baths:
- 4.00
- MLS#:
- 1279768
- Subdivision:
- Cottages @ Forest Creek
ADDITIONAL INFORMATION
Welcome to The Cove in Forest Creek, where this stunning new construction pre-sale awaits. This home blends modern elegance with cozy warmth, featuring open living spaces bathed in natural light, a gourmet kitchen, and spacious bedrooms designed for relaxation. Tucked into a serene, wooded landscape, this home offers tranquility and style in equal measure. Multiple lots are available, perfect for this design. Plan #623419DJ
- Type:
- Single Family
- Sq.Ft.:
- 2,295
- Status:
- Active
- Beds:
- 3
- Lot size:
- 0.13 Acres
- Year built:
- 2024
- Baths:
- 3.00
- MLS#:
- 1279362
- Subdivision:
- Groves Park Commons
ADDITIONAL INFORMATION
NEW CONSTRUCTION!!! Luxury living at an attainable price!! 3 bed, 2.5 bathroom and 2 separate garages!!! As you step into the grand foyer with soaring 13-foot ceilings, you'll be immediately captivated by the abundance of natural light pouring in from the expansive windows and high ceilings. This stunning two-story walkout home offers the perfect blend of modern elegance and functional living, featuring a main floor master suite and convenient laundry room with direct access to the master closet. With 10-foot ceilings and 8-foot doors on the main level, the home feels open and airy throughout. The gourmet kitchen is a chef's dream, offering a large island, GE Profile appliances, a gas stove, hidden pantry, soft-close wood cabinets, dovetail drawers and pot filler, making cooking both stylish and functional. Designer touches are found throughout the home, from trey ceilings, to 5¼ inch baseboards, a dramatic tiled floor-to-ceiling fireplace, custom wood shelving in all closets, and 4-way wrap designer window trim on the main floor. The premium bathrooms provide a true spa-like experience. The master suite features a custom tiled shower with frameless glass doors, dual vanities with designer-framed mirrors, and a freestanding soaking tub. This home is equipped with smart technology for added convenience and comfort. The tankless gas water heater ensures the luxury of unlimited hot water. With 3 bedrooms, 2.5 bathrooms and 4 garage spaces, this home is designed to provide both sophistication and comfort, making it the ideal choice for those seeking modern living with high-end finishes. Groves Park is a beautiful neighborhood in the heart of Oak Ridge within a highly rated school district (in 2024 the elementary school received the national blue ribbon award). With its tree lined streets, charming details, and future planned premium amenities, it's the perfect place to call home. New Construction - Home built by River Oak Development, LLC CONSTRUCTION TO BE COMPLETE WITHIN 1 MONTHS TIME *The current taxes reflect the land value and will be reassessed and updated upon the sale of the home
- Type:
- Single Family
- Sq.Ft.:
- 2,837
- Status:
- Active
- Beds:
- 3
- Lot size:
- 0.35 Acres
- Year built:
- 2024
- Baths:
- 4.00
- MLS#:
- 1279312
- Subdivision:
- Cottages @ Forest Creek
ADDITIONAL INFORMATION
Welcome to your future sanctuary, where modern elegance and comfort unite! This stunning new construction boasts an open floor plan filled with natural light, creating a warm and inviting atmosphere. Imagine cozy evenings gathered with loved ones in the spacious living room or hosting memorable dinners in the gourmet kitchen, complete with sleek quartz countertops. The luxurious master suite serves as a serene retreat, perfect for relaxation after a busy day. This is a new construction pre-sale, with multiple lots available that would suit this home perfectly. Schedule your visit today and choose your own home site, with an estimated move-in within the next 9 months. Architectural Design Plan # 62792DJ
- Type:
- Single Family
- Sq.Ft.:
- 2,058
- Status:
- Active
- Beds:
- 3
- Lot size:
- 0.17 Acres
- Year built:
- 2020
- Baths:
- 3.00
- MLS#:
- 1279185
- Subdivision:
- The Preserve
ADDITIONAL INFORMATION
Welcome to 103 E Rarity Ridge Parkway, a stunning 3-bedroom, 2.5-bath home nestled in the highly desired The Preserve community! Built in 2020, this home boasts an open floor plan, trendy paint colors, and hardwood flooring in the main areas, with cozy carpeting in the bedrooms. The partial stone exterior adds to the curb appeal, and the 2-car garage is conveniently accessed from the rear of the home. Enjoy relaxing by the gas fireplace or take advantage of all the neighborhood amenities, including an indoor pool, beach-style walk-in outdoor pool, fitness center, marina, golf course, boat ramp, clubhouse, and more. With lake access, sidewalks, lawn care, and recreational facilities, this is resort-style living at its finest! Don't miss the chance to book your showing today!
$561,925
105 Heath Lane Oak Ridge, TN 37830
- Type:
- Single Family
- Sq.Ft.:
- 3,344
- Status:
- Active
- Beds:
- 4
- Lot size:
- 0.65 Acres
- Year built:
- 1992
- Baths:
- 4.00
- MLS#:
- 1279161
- Subdivision:
- Hendrix Creek
ADDITIONAL INFORMATION
$20,575 PRICE IMPROVEMENT AND READY TO CLOSE! UNIQUE MOUNTAIN RETREAT IN THE HEART OF THE CITY. This 3344 sq. ft. home is both Charming and Functional with Vintage Details and Modern Comforts - Beautifully crafted home, built in 1992, is centrally located with easy access to schools, ORNL, shopping, restaurants, the Clinch River, and Knoxville. The Clinch River, a premier rowing venue, adds an extra allure for water sports enthusiasts while the extensive nearby walking and biking trails are ideal for the outdoorsman. Nestled on two private lots on a quiet culdesac, the property features winter mountain views, a private and level yard, once used for tennis matches, overlooked by a large deck. The main level boasts heated slate floors, a custom kitchen with maple cabinetry, granite countertops and stainless appliances. A second guest suite is conveniently located with a private bath. The music room features cork flooring, while other areas highlight custom hardwood flooring and solid wood doors with brass knobs. The upper level includes a grand primary suite with a vintage 1930s clawfoot soaking tub, two additional bedrooms with lofts including a secret passage and a shared Jack and Jill bathroom. Unique architectural details, like wood beams sourced from Oak Ridge's first grocery store, magical spiral staircase, wood casement windows, and custom wrought iron work adorn the open floor plan and 3-story ceilings. Cedar siding accented with bark and natural stone, enhance the home's character. Warmth and ambiance are provided by two Vermont Casting stoves (wood and gas), a wet bar/kitchenette, and radiant heating. This home posses all the qualities of a perfect place to relax or entertain. Enjoy the fresh mountain air and cozy up on the screened-in porch, perfect for relaxing year-round. With historic charm and modern amenities, this property offers a perfect blend of comfort, privacy, and convenience, all within walking distance to the local elementary school. YOU MUST SEE THIS UNIQUE AND SPECIAL HOME TO APPRECIATE ALL THE QUALITIES, SPACE, AND PRIVACY.
$335,000
102 Meadow Rd Oak Ridge, TN 37830
- Type:
- Single Family
- Sq.Ft.:
- 2,505
- Status:
- Active
- Beds:
- 3
- Lot size:
- 0.39 Acres
- Year built:
- 1951
- Baths:
- 2.00
- MLS#:
- 1278781
- Subdivision:
- City Of Oak Ridge
ADDITIONAL INFORMATION
Welcome home to this spacious 2,505 sq. ft. beauty! This 3-bedroom, 2-bathroom property boasts a large open kitchen that flows seamlessly into the living area, perfect for entertaining. Gorgeous hardwood floors and abundant natural light highlight the home's inviting atmosphere. Relax in the second living room by the cozy stone fireplace or in the large family room, both full of natural light. Step outside and enjoy the outdoors from the covered and screened-in porch with a swing overlooking a professionally installed waterfall pond. The fenced backyard offers privacy with a flat-to-lightly sloping lawn, ideal for outdoor activities. The home offers ample storage with a large basement family area, a two-car covered parking area, and an additional workshop/storage shed. Recent upgrades include a newer heating unit, filtration/water softener and a reverse osmosis system at the kitchen sink. This property is just minutes from the lab, schools, and local amenities, with Cedar Hill Playground one block away and Jackson Square Tennis Courts at the bottom of the hill. Don't miss out on this amazing Oak Ridge gem—schedule your showing today!
- Type:
- Single Family
- Sq.Ft.:
- 3,618
- Status:
- Active
- Beds:
- 4
- Lot size:
- 0.57 Acres
- Year built:
- 1993
- Baths:
- 4.00
- MLS#:
- 1278969
- Subdivision:
- Westwood
ADDITIONAL INFORMATION
Welcome to 158 Whippoorwill Dr, Oak Ridge, TN 37830! This stunning 3-4 bedroom, 3 1/2-bathroom, stunning and elegant two-story basement home sits on a beautifully landscaped half acre lot, offering plenty of outdoor space to enjoy. The backyard features a large deck perfect for entertaining, complete with a screened-in custom designed gazebo, ideal for relaxing evenings, pull the shades for more privacy. Inside, the home boasts a spacious kitchen with large main island + a smaller one-which is movable for added versatility—perfect for cooking and gathering. The main level includes a formal dining room, a cozy living room, and a great room with built-in bookshelves and a fireplace, providing warmth and charm. The primary bedroom is conveniently located on the main floor and features 1 large walk-in closets & another with built-ins. The updated en-suite bathroom offers luxury, with a walk-in shower, jacuzzi tub, and separated dual vanities. Upstairs has 2 bdrms a loft for an office or play room, and a 4th room that can be a bonus of 4th bedroom, plus full bathroom. Downstairs, the finished basement is an entertainer's dream, featuring a beautiful crafted wine bar and a workshop complete with a built-in vacuum system for all your projects (vacuum not included, but hoses are). Outside you won't be disappointed with trees surrounding the property for privacy, mountain views once the leaves fall, professionally landscaped, hardscapes throughout allowing this yard to be friendly for all to enjoy, a massive deck and a private fenced in portion of the yard on the lower level. This home at 158 Whippoorwill Dr is the perfect blend of elegance, comfort, and practicality!
- Type:
- Single Family
- Sq.Ft.:
- 2,372
- Status:
- Active
- Beds:
- 3
- Lot size:
- 0.24 Acres
- Year built:
- 2021
- Baths:
- 3.00
- MLS#:
- 1278827
- Subdivision:
- Crossroads At Wolfe Creek
ADDITIONAL INFORMATION
Welcome to your dream retreat! This beautiful all brick cottage style home is located in the desirable Crossroads at Wolf Creek Subdivision. Step inside to discover an inviting floor plan that delivers cozy living with modern finishes. This home is filled with upgrades, including high end kitchen appliances, brick fireplace and new lighting throughout. This home is ideal for both everyday living and entertaining. Enjoy indoor/outdoor living on the expanded covered patio perfect for gatherings or a peaceful retreat. This beautiful home is move-in ready, schedule your showing today!!
$275,000
118 Cahill Lane Oak Ridge, TN 37830
- Type:
- Single Family
- Sq.Ft.:
- 1,217
- Status:
- Active
- Beds:
- 3
- Lot size:
- 0.42 Acres
- Year built:
- 1943
- Baths:
- 1.00
- MLS#:
- 1277682
ADDITIONAL INFORMATION
Charming 3 Bedroom, 1 bath home that has been very well cared for and is ready for it's new owner to enjoy. Newer windows, plenty of natural light, Plumbing was redone in approximately 2006, kitchen renovated in 2006. Walkout unfinished basement with 585 sf and could be used as a work shop. This home is a must see, very clean!
| Real Estate listings held by other brokerage firms are marked with the name of the listing broker. Information being provided is for consumers' personal, non-commercial use and may not be used for any purpose other than to identify prospective properties consumers may be interested in purchasing. Copyright 2025 Knoxville Area Association of Realtors. All rights reserved. |
Oak Ridge Real Estate
The median home value in Oak Ridge, TN is $360,000. This is higher than the county median home value of $249,600. The national median home value is $338,100. The average price of homes sold in Oak Ridge, TN is $360,000. Approximately 53.93% of Oak Ridge homes are owned, compared to 32.22% rented, while 13.85% are vacant. Oak Ridge real estate listings include condos, townhomes, and single family homes for sale. Commercial properties are also available. If you see a property you’re interested in, contact a Oak Ridge real estate agent to arrange a tour today!
Oak Ridge, Tennessee has a population of 31,087. Oak Ridge is more family-centric than the surrounding county with 32.35% of the households containing married families with children. The county average for households married with children is 26.97%.
The median household income in Oak Ridge, Tennessee is $60,542. The median household income for the surrounding county is $55,414 compared to the national median of $69,021. The median age of people living in Oak Ridge is 39.5 years.
Oak Ridge Weather
The average high temperature in July is 88.5 degrees, with an average low temperature in January of 28.3 degrees. The average rainfall is approximately 52.7 inches per year, with 6.2 inches of snow per year.
