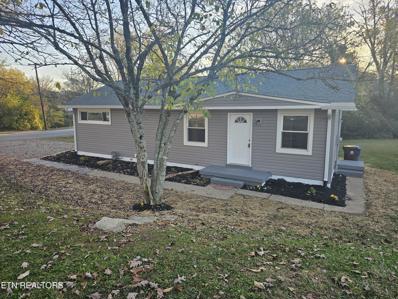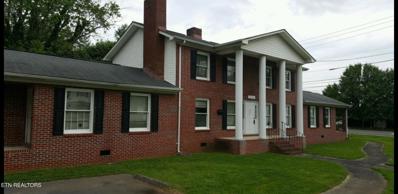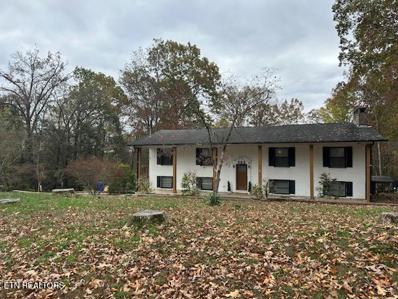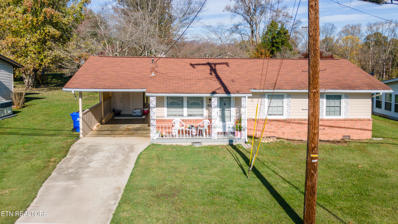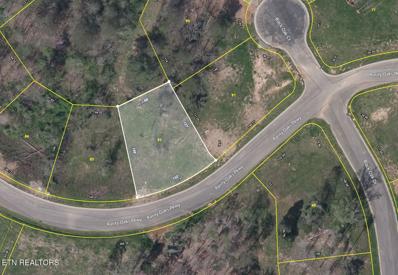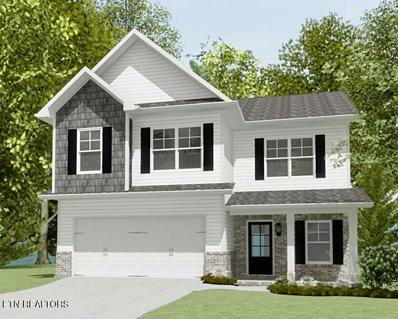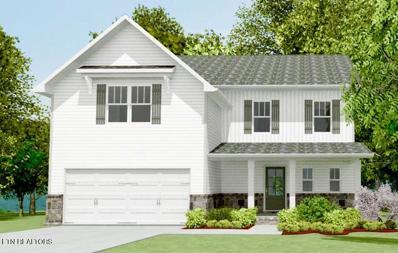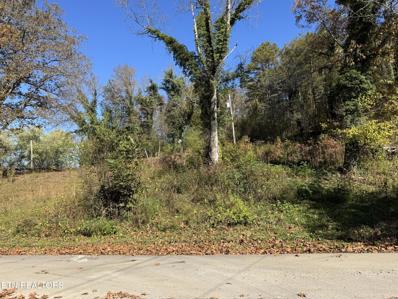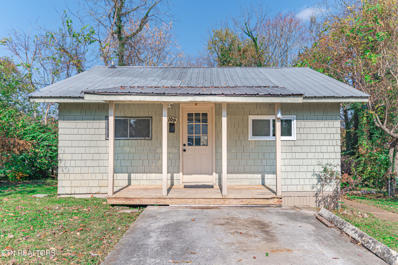Oak Ridge TN Homes for Rent
$260,000
124 Indian Lane Oak Ridge, TN 37830
- Type:
- Single Family
- Sq.Ft.:
- 1,723
- Status:
- Active
- Beds:
- 3
- Lot size:
- 0.36 Acres
- Year built:
- 1957
- Baths:
- 2.00
- MLS#:
- 1283638
- Subdivision:
- City Of Oak Ridge
ADDITIONAL INFORMATION
Welcome to this inviting basement ranch home in a lovely, established neighborhood. This property features a unique detached artist studio or guest bedroom just a few steps from the main house—ideal for creativity or hosting visitors. Inside, you'll find hardwood floors in the cozy basement family room, which can also serve as a den. There's also a spacious additional room off the back of the house, not included in the square footage, offering more options for customization. Outside, the beautiful mature landscaping adds to the home's charm, while the screened porch and deck provide the perfect spots to relax or entertain. With its unique features and potential, this home is ready for your personal touch. Don't miss out on this wonderful opportunity! Property sold as-is. All info deemed reliable - buyer to verify.
- Type:
- Single Family
- Sq.Ft.:
- 3,340
- Status:
- Active
- Beds:
- 5
- Lot size:
- 0.39 Acres
- Baths:
- 4.00
- MLS#:
- 1283606
- Subdivision:
- The Preserve
ADDITIONAL INFORMATION
New Construction featuring The Wentworth floor plan in The Estates at The Preserve! The Wentworth is currently under construction, expected to be complete in February 2025. The Preserve is more than a place to call home it's a lifestyle for families who relish in a resort like community at an affordable price. Amenities include the beach entry outdoor pool with circular tube slide, a complete Wellness Center, indoor pool, hot tub, sauna, and steam room. Full-service Marina and ship store open seasonally. The day use dock and boat launch allow you to explore or fish along the 5 miles of shoreline by boat, kayak or canoe. Enjoy covered boat slips that offer electricity, fuel and lifts that are now available for rent.
- Type:
- Single Family
- Sq.Ft.:
- 2,457
- Status:
- Active
- Beds:
- 5
- Lot size:
- 0.16 Acres
- Year built:
- 2021
- Baths:
- 3.00
- MLS#:
- 1283511
- Subdivision:
- Harbour Pointe
ADDITIONAL INFORMATION
Located in Oak Ridge's Harbour Pointe and within close proximity to the lake, parks, Oak Ridge proper and West Knoxville, this recently built home is primed and ready for her new owners. Lovely wood floors and neutral paint and carpet color are the perfect backdrop to create and design your perfect home. The living space is open with the living and dining space seamlessly connected to the kitchen with a large island/breakfast bar, stainless appliances, crisp white cabinetry and a large walk-in pantry. The first of five bedrooms is located on the main level and could easily be a home office or more private living space. The upper-level landing is spacious enough to create an intimate seating area for curling up with a good book. The primary suite is upstairs with a large walk-in closet and attached bath offering dual sinks, walk-in shower and soaking tub. The remaining three bedrooms and last full bath complete this upper level. The exterior of the home has a patio and green space perfect for creating the outdoor space you would love - from grilling to dining to relaxing to play - design the perfect outdoor design for you!
$271,900
404 New York Ave Oak Ridge, TN 37830
- Type:
- Single Family
- Sq.Ft.:
- 1,458
- Status:
- Active
- Beds:
- 3
- Lot size:
- 0.36 Acres
- Year built:
- 1943
- Baths:
- 2.00
- MLS#:
- 1283438
ADDITIONAL INFORMATION
This great home is waiting for you to love! Discover the charm of this cozy home nestled in the heart of Oak Ridge, Tennessee! Perfectly designed to suit your family's needs, this property offers a wealth of versatile spaces and original details. The home features 2-3 bedrooms and 1.5 baths, with the option to easily convert one of the sliding-door rooms into a permanent bedroom. A large bay window in the living room provides the perfect spot for a home office or reading nook, while the gas-log fireplace invites you to gather around and create lasting memories. Step into the sunroom to enjoy additional space for relaxing or entertaining. The original hardwood floors add a touch of timeless character, and the conveniently located laundry room off the kitchen ensures ease in everyday living. Outside, the expansive backyard with mature trees offers a peaceful retreat for kids to play, summer barbecues, or quiet evenings under the stars. For those needing extra storage, this home delivers with space under the porch and in the crawl area. Located in a prime area of Oak Ridge, this property allows you to enjoy the city's amenities all within walking distance. With room to make it your own, this home is ready to welcome its new owners.
$325,000
101 Audubon Rd Oak Ridge, TN 37830
- Type:
- Single Family
- Sq.Ft.:
- 2,112
- Status:
- Active
- Beds:
- 4
- Lot size:
- 0.29 Acres
- Year built:
- 1954
- Baths:
- 2.00
- MLS#:
- 1283271
ADDITIONAL INFORMATION
This beautifully remodeled 4 bedroom 2 bath basement rancher is modern elegance. This basement rancher offers 2112 square feet of heated and cooled space. Refinished hardwood floors accent the living room and all bedrooms upstairs. Completely updated hall bathroom with tiled tub surround and new laminate flooring. Large living room with recessed lighting. Kitchen displays Granite countertops with soft closure doors & drawers, laminate flooring and new stainless appliances-refrigerator stove/oven dishwasher microwave and disposal. Basement provides large rec room w/sliding doors to level backyard. Laundry room and 4th bedroom w new full bath. New heating & air, water heater, vinyl siding & guttering, all plumbing redone with pex & pvc, 200 amp breaker box, all trim doors, hardware and lighting inside & out and freshly painted. Side driveway gives you access to the front of the house or the rear of the house. Walking distance to Glenwood Elementary school and Milt Dickens play ground with easy access to Clinton, Oliver Springs and Knoxville.
$315,000
101 Locust Ln Oak Ridge, TN 37830
- Type:
- Single Family
- Sq.Ft.:
- 2,154
- Status:
- Active
- Beds:
- 3
- Lot size:
- 0.46 Acres
- Year built:
- 1962
- Baths:
- 3.00
- MLS#:
- 2762838
ADDITIONAL INFORMATION
Welcome to this 3Beds and 2/1 Beds with finished Basement. Roof is only 4 years. Great location and beautiful backyard.
- Type:
- Single Family
- Sq.Ft.:
- 2,288
- Status:
- Active
- Beds:
- 4
- Lot size:
- 0.32 Acres
- Year built:
- 1943
- Baths:
- 5.00
- MLS#:
- 1282905
ADDITIONAL INFORMATION
Great opportunity for money maker units in booming downtown Oak Ridge Location, location, location!!! This building has beautiful rental spaces ready and just steps from Methodist Medical Center, minutes from historic Jackson Square and downtown. Building features new HVAC unit, large rooms, kitchenette, multiple entrances and plenty of parking. With five restrooms, each space has access to its own private lavatory as an added bonus. The space allows for privacy and easy transition between units. Has been attorney offices but with little remodeling could easily convert to 4 rental apartments. This property offers multiple ways to bring in revenue, with the added bonus of being rental ready. New government contracts announced will create a shortage of housing and offices demand.
$1,150,000
W Fairview Rd Oak Ridge, TN 37830
- Type:
- Multi-Family
- Sq.Ft.:
- 5,960
- Status:
- Active
- Beds:
- n/a
- Year built:
- 1943
- Baths:
- MLS#:
- 1282904
ADDITIONAL INFORMATION
PLEASE NOTE: This listing consists of two 4-unit buildings on separate parcels. There are 8 total units, nearly fully renovated in the heart of Oak Ridge. Contact agent for offering materials and additional information.
$344,900
516 Delaware Ave Oak Ridge, TN 37830
- Type:
- Single Family
- Sq.Ft.:
- 1,400
- Status:
- Active
- Beds:
- 2
- Lot size:
- 0.42 Acres
- Year built:
- 1944
- Baths:
- 2.00
- MLS#:
- 1282834
ADDITIONAL INFORMATION
This fully renovated 1400sq ft home sitting on a good sized lot (almost 1/2 acre) features 2 bedrooms and 1 bath on the main level. The unfinished basement has a separate entrance with plumbing ready for an additional bathroom and kitchen making the perfect in-law suite, craft or recreation room. Upon arrival, you're greeted with an open floor plan with a gorgeous eat-in kitchen featuring recessed lighting, all new counter tops, cabinets, and light fixtures. Have coffee and watch the sunrise on the brand new covered deck with sliding glass doors and power outlets. The 8x20ft sunroom offers wall to wall windows, tiled flooring, and an enclosed wash room. This property boasts a large bathroom with ample storage space, brand new flooring, windows, plumbing, wiring, roof, heating/air unit, and everything down to the studs. Located in Anderson County and zoned for award winning Oak Ridge schools. This property won't last long.
- Type:
- Single Family
- Sq.Ft.:
- 3,336
- Status:
- Active
- Beds:
- 3
- Lot size:
- 0.75 Acres
- Year built:
- 1963
- Baths:
- 3.00
- MLS#:
- 1282806
ADDITIONAL INFORMATION
Charming Three-Bedroom, Two-and-a-Half Bath Home with Updates, Pool, and Sunroom. This beautifully updated home combines modern amenities with timeless charm. Featuring three spacious bedrooms and two-and-a-half bathrooms, this residence offers a functional layout ideal for both family living and entertaining. The main floor boasts an inviting living area. Kitchen has updated flooring, lots of cabinet storage and stainless steel appliances. Adjacent to the kitchen the dining area flows seamlessly into the sunroom—a bright, tranquil space perfect for enjoying morning coffee. The fully finished basement provides additional living space, ideal for a family room, home gym, or play area. With modern updates and thoughtful design, it's a versatile area to suit your lifestyle. Step outside to your private backyard oasis. The large pool, surrounded by a spacious patio, is perfect for summer gatherings and relaxing weekends. This home is a must-see for those seeking comfort, style, and entertainment-friendly spaces. Your dream home awaits!
- Type:
- Single Family
- Sq.Ft.:
- 1,250
- Status:
- Active
- Beds:
- 3
- Lot size:
- 0.23 Acres
- Year built:
- 1965
- Baths:
- 2.00
- MLS#:
- 1282812
ADDITIONAL INFORMATION
This charming home exudes a classic, suburban feel, set along a peaceful and well-established street. This home offers ample space for families or individuals looking to settle into a neighborhood known for its friendly atmosphere and sense of community. The exterior features a welcoming front yard with mature landscaping. Inside, one will find a comfortable living space with traditional design elements, cozy rooms, and functional layout. The backyard offers space for outdoor relaxation, a patio area and room for gardening or entertaining.
- Type:
- Single Family
- Sq.Ft.:
- 3,481
- Status:
- Active
- Beds:
- 4
- Lot size:
- 0.36 Acres
- Year built:
- 2020
- Baths:
- 4.00
- MLS#:
- 1282703
- Subdivision:
- Forest Creek Village
ADDITIONAL INFORMATION
Estate Administrator-Licensee brings to market this beautiful, relatively new home built in 2020. In its short lifespan the home has had one proud owner, who maintained it well. Tragically, he passed away and the home sell must proceed to settle the estate. Fantastic seller concessions package includes, $ 500.00 Home Warranty Policy and, $2 500.00 towards Buyer's Closing Costs if closed by January! Procedural appraisal has been done. Home appraised at $730000, which is our asking price. This home features a floor plan befittingly called the ''Wellington Floor Plan.'' Per the appraisal, total square footage is 3,481 sqft (but buyer must verify independently), as with all details provided in this Listing. The home is on two levels, and has attached two space-garage. Serene country setting with lots of greenery. Gas log fireplace, LVP/ tile on main floor and, carpeted second floor. Appliances that will convey with home are: brand new refrigerator with 3 year protection plan, dishwasher; garbage disposal; gas range; and, microwave. Washer and dryer in laundry room will not convey. The open plan concept on main level, with a covered deck that just about extends the home's living space, makes this home ideal for memorable family times and entertaining. Very high ceilings, beautiful natural stone countertops, and lots of natural light for a bright ambiance. The gorgeous kitchen has an island and full pantry. Lots of closet space. Powder room on main level. Four, possibly five bedrooms depending on that bonus room! Master en suite on main level. Two bedrooms share a bathroom, Jack'n'Jill layout. Separate bathroom and fourth bedroom, also on second floor. Amenities nearby include the Oak Ridge Country Club and Oak Ridge Sportsmen's Association (ORSA). Beautiful home. Pictures do not do it justice. Must see to appreciate. Seller has never lived in this home and has no knowledge of condition details. So, buyer should exercise all due diligence to independently ascertain the home's condition.
- Type:
- Single Family
- Sq.Ft.:
- 925
- Status:
- Active
- Beds:
- 3
- Lot size:
- 0.23 Acres
- Year built:
- 1948
- Baths:
- 1.00
- MLS#:
- 1282602
ADDITIONAL INFORMATION
Welcome to your new and affordable home in a wonderful nook of Oak Ridge. This 3 bed, 1 bath house offers plenty of space for everyone. Great off street parking, a large yard and a fresh renovation make for a great place to call home.
$385,000
304 Firestone Rd Oak Ridge, TN 37830
- Type:
- Single Family
- Sq.Ft.:
- 1,344
- Status:
- Active
- Beds:
- 3
- Lot size:
- 0.27 Acres
- Year built:
- 1943
- Baths:
- 2.00
- MLS#:
- 1282530
ADDITIONAL INFORMATION
Imagine Home to be a fully remodeled original 'The Town of Oak Ridge - 1943' house with refinished original hardwood floors on both levels, trendy white granite countertops, a true 36'' fire clay single bowl sink, shaker white cabinets w/ soft close, 10' bar cabinet pulls, LED under-cabinet lighting, a 7x4-foot island, new range and hood, Solid wood + granite counter top vanities, a soaking tub, amazingly laid tile through the shower, modern fixtures and fans with remote controls, a spacious 24-foot pressure-treated deck overlooking the backyard, and beautiful woodworking finish in the mudroom and (gas) fireplace area. HVAC has been serviced; Roof estimated 5 yrs old. *black gutters installed* *some virtually staged images* *buyer to verify all information* Appliances includes: Range, hood, dishwasher, and refrigerator. City Life: Enjoy Oak Ridge living with access to the greenway + greenbelt trails, city kept parks, quarry swimming, and the views along Melton Lake Drive, plus services like trash, recycling, and seasonal leaf pickup. No HOA.
- Type:
- Land
- Sq.Ft.:
- n/a
- Status:
- Active
- Beds:
- n/a
- Lot size:
- 0.35 Acres
- Baths:
- MLS#:
- 1282091
- Subdivision:
- Rarity Oaks
ADDITIONAL INFORMATION
Buildable Lot in Forest Creek Village!! All utilities at the lot line. Nearby is the neighboring Oak Ridge Country Club and the North Boundary Greenway with 16 miles of trails for excellent hiking, cycling, running and nature wildlife walks. Easy access to Horizon Center, Heritage Center, Oak Ridge Schools, ORNL, Y-12, DOE and downtown Oak Ridge. All your shopping needs and medical facilities are seven miles or less away.
- Type:
- Single Family
- Sq.Ft.:
- 2,241
- Status:
- Active
- Beds:
- 3
- Lot size:
- 0.16 Acres
- Baths:
- 3.00
- MLS#:
- 1281953
- Subdivision:
- The Preserve
ADDITIONAL INFORMATION
New Construction by featuring The Maybel floor plan in The Vista at The Preserve! The Maybel is currently under construction, expected to be complete in February 2025. The Preserve is more than a place to call home it's a lifestyle for families who relish in a resort like community at an affordable price. Amenities include the beach entry outdoor pool with circular tube slide, a complete Wellness Center, indoor pool, hot tub, sauna, and steam room. Full-service Marina and ship store open seasonally. The day use dock and boat launch allow you to explore or fish along the 5 miles of shoreline by boat, kayak or canoe. Enjoy covered boat slips that offer electricity, fuel and lifts that are now available for rent.
- Type:
- Single Family
- Sq.Ft.:
- 2,369
- Status:
- Active
- Beds:
- 3
- Lot size:
- 0.16 Acres
- Baths:
- 3.00
- MLS#:
- 1281954
- Subdivision:
- The Preserve
ADDITIONAL INFORMATION
New Construction featuring The Bristol floor plan in The Vista at The Preserve! The Bristol is currently under construction, expected to be complete in March 2025. The Preserve is more than a place to call home it's a lifestyle for families who relish in a resort like community at an affordable price. Amenities include the beach entry outdoor pool with circular tube slide, a complete Wellness Center with gym, indoor pool, hot tub, sauna, and steam room. You can also enjoy tennis, pickleball, and basketball courts and a playground! Enjoy the beauty of The Preserve through the walking trails that take you to the community fishing dock area. Full-service Marina and ship store open seasonally. The day use dock and boat launch allow you to explore or fish along the 5 miles of shoreline by boat, kayak or canoe. Covered boat slips offer electricity, fuel and lifts and are available for rent.
$280,000
105 Cedar Lane Oak Ridge, TN 37830
- Type:
- Single Family
- Sq.Ft.:
- 944
- Status:
- Active
- Beds:
- 2
- Lot size:
- 0.19 Acres
- Year built:
- 1943
- Baths:
- 1.00
- MLS#:
- 1281668
ADDITIONAL INFORMATION
Possibly assumable loan with an interest rate under 6%. Charming and Fully Updated Ranch-Style Home with 1-Level Living! Welcome to this beautifully remodeled 2-bedroom, 1-bathroom ranch home that perfectly combines modern updates with classic charm. Designed for easy, one-level living, this home features countless upgrades that make it move-in ready and ideal for a variety of lifestyles. The completely updated kitchen features brand-new cabinets, butcher block countertops, a new deep sink, and all new stainless steel appliances. Fresh interior and exterior paint give the home a bright, welcoming feel both inside and out. New energy-efficient foam encapsulation keeps the home comfortable year-round, while refinished original hardwood floors add warmth and timeless style to the main living areas. A remodeled bathroom offers modern fixtures and style, while the sunroom, with new flooring, is filled with natural light and provides a flexible space that could serve as a third bedroom, office, or hobby room, complete with its own private entrance. The large open living room features a cozy fireplace, perfect for relaxing evenings. Step outside to the spacious, fenced-in backyard, which includes a large shed for extra storage and plenty of space for outdoor entertaining, gardening, or play. Located in a peaceful neighborhood this home has been designed with comfort and convenience in mind. With bright natural lighting throughout, an eat-in kitchen with ample dining space, and a flexible layout, this charming ranch is ready to welcome its next owner. Schedule your private showing today and experience all that this move-in-ready gem has to offer! Less than 3 miles to Oak Ridge Rowing Facility!
$1,175,000
16 Rockingham Rd Oak Ridge, TN 37830
- Type:
- Single Family
- Sq.Ft.:
- 6,365
- Status:
- Active
- Beds:
- 5
- Lot size:
- 1.41 Acres
- Year built:
- 2001
- Baths:
- 5.00
- MLS#:
- 1281391
- Subdivision:
- Rivers Run Ph One/two
ADDITIONAL INFORMATION
Prepare to be shocked by how much home you get at such an amazing price. Introducing a masterpiece of luxury living where no detail was overlooked. The homeowners spared no expense, waiting months to collaborate with top-tier companies to ensure every aspect of this home exudes quality and sophistication. Upon entry, you will be greeted by an elegant staircase with integrated lighting, 10-foot ceilings, 8-foot doors, and 12-inch crown molding. The floor plan flows seamlessly into the gourmet kitchen, featuring a Sub-Zero refrigerator, Thermador range with automatic downdraft, Fisher & Paykel double-stack dishwasher, and custom cabinetry with soft-close doors and drawers—a chef's dream. The main level boasts a luxurious Primary Suite with private deck access, heated marble floors in the bedroom and bath, an en-suite laundry, and a spa-like soaking tub. The Great Room's gas fireplace and the Den's wood-burning fireplace create cozy, inviting spaces. Upstairs, you will find a second Primary Suite, three additional bedrooms, and a large laundry room with double-stack washer and dryer sets. The fully finished basement offers a home gym or media room, an office with wood plank ceilings, ample storage, and access to a screened porch that overlooks the landscaped backyard. Additional highlights include three HVAC units, two gas fireplaces, a wood-burning fireplace, a water filtration system in the kitchen, and a central vacuum system. The home features a new roof with LeafGuard gutters and full landscape drainage. Set on 1.4 private acres with exterior lighting, irrigation, and walking trails, this five-bedroom estate with a three-car garage offers luxury, privacy, and unmatched craftsmanship—perfect for the discerning buyer. Voluntary $100 HOA for front grounds maintenance and beautification. Optional $700 HOA includes Clubhouse, Playground, Pool, Tennis Court(s). Schedule a private showing and experience this exceptional property firsthand. Ask for the detailed list of improvements.
$449,500
101 Hoyt Lane Oak Ridge, TN 37830
- Type:
- Multi-Family
- Sq.Ft.:
- 2,824
- Status:
- Active
- Beds:
- n/a
- Lot size:
- 0.33 Acres
- Year built:
- 1945
- Baths:
- MLS#:
- 1281777
ADDITIONAL INFORMATION
BOM! NICELY REMODELED OAKRIDGE QUAD - TENANTS PAY ALL UTILITIES - 8% CAP 'Recently repainted with a metal roof, new 6'' gutters, new pex plumbed water lines to street, all individual meters for water and electric, newer water heaters, with recent remodels to interiors - this Quad has it all! Add to that a convenient location to the Kroger shopping center and well situated at the corner of Hoyt & Highland with onsite parking and an onsite laundry room, across the street from the upgraded Highland View Park playground, all the amenities that tenants look for. Please contact listing agent for a private showing of a representative unit. No sign on property and we respectively request that you do not disturb the residents. See link below to photos of vacant Unit 105 https://showmojo.com/l/84024ce03c
$299,900
118 E Malta Rd Oak Ridge, TN 37830
- Type:
- Single Family
- Sq.Ft.:
- 2,270
- Status:
- Active
- Beds:
- 3
- Lot size:
- 0.51 Acres
- Year built:
- 1943
- Baths:
- 3.00
- MLS#:
- 1281124
ADDITIONAL INFORMATION
Situated in the scenic, historic community of Oak Ridge, TN, this inviting historical Cemesto basement rancher offers the perfect blend of comfort, charm, and outdoor space. With a well-maintained yard and ample room for gardening, relaxation, and play, this home is ideal for those seeking a peaceful lifestyle in a friendly neighborhood. The main level features a sunroom with large windows creating a warm and inviting atmosphere. Upon entering, you'll find a spacious living room with large windows that let in plenty of natural light. The original hardwood floors add character, and the neutral tones make it easy to add your personal touch to the space. Adjacent to the living room is a cozy dining area, perfect for family meals or entertaining guests. The main level also includes two comfortably sized bedrooms and a full bathroom and half bath. The bedrooms are well-appointed with plenty of closet space. The primary bedroom is spacious enough for a king-sized bed and additional furniture, making it a comfortable retreat. Downstairs, the finished basement offers additional living space and endless possibilities. This area could serve as a family room, recreation area, or even a home office. There's also an additional kitchen and bathroom on this level, making it a convenient and versatile space. The basement provides access to the backyard, giving it potential as a private guest area or entertainment space. One of the highlights of this home is the yard. The backyard is spacious and fully fenced, offering privacy and safety for pets and children. Mature trees provide shade, while open areas receive ample sunlight, perfect for those interested in gardening or landscaping. A small patio or deck area in the backyard offers a comfortable spot for outdoor furniture, making it ideal for summer barbecues, evening gatherings, or simply relaxing outdoors. Located in Oak Ridge, this home benefits from the town's rich history, excellent schools, and strong community spirit. The neighborhood offers easy access to nearby parks, lakes, and hiking trails, ideal for those who love the outdoors. Oak Ridge also offers convenient amenities such as grocery stores, shopping, dining, and healthcare, all within a short drive. Plus, it's only about 30 minutes from Knoxville, providing additional opportunities for work, recreation, and entertainment.
- Type:
- Land
- Sq.Ft.:
- n/a
- Status:
- Active
- Beds:
- n/a
- Lot size:
- 0.5 Acres
- Baths:
- MLS#:
- 1281390
ADDITIONAL INFORMATION
Amazing lot across from Melton Hill Marina and beautiful Melton Hill Lake with views of this spectacular lake. Seller is a builder and can help you build your dream home or a 3-4 townhome investment property. Live in one and rent out the others. Property is zoned for either residential or commercial. Great location for your business. Boat slips are available at the marina across the street so you can walk right over and take your boat out on the lake. Peaceful country setting yet so close to shopping and restaurants, Turkey Creek is fifteen minutes away. Close to Y12 for work. Electric and water already run to the property and three bedroom septic system on property which can be expanded. Come see this serene and peaceful property you can call home.
- Type:
- Single Family
- Sq.Ft.:
- 843
- Status:
- Active
- Beds:
- 3
- Lot size:
- 0.13 Acres
- Year built:
- 1943
- Baths:
- 1.00
- MLS#:
- 1280881
ADDITIONAL INFORMATION
3bd/1ba move in ready home in the heart of Oak Ridge. Home interior was updated last year. Large storage building in backyard. Nice level lot. Off street parking. Would be perfect for a first time buyer or to have a rental.
$263,000
103 Gorgas Lane Oak Ridge, TN 37830
- Type:
- Single Family
- Sq.Ft.:
- 1,182
- Status:
- Active
- Beds:
- 3
- Lot size:
- 0.35 Acres
- Year built:
- 1943
- Baths:
- 1.00
- MLS#:
- 1281109
- Subdivision:
- Plan Sd D-18
ADDITIONAL INFORMATION
Seller may consider buyer concessions if made in an offer. Welcome to a home that exudes comfort and elegance. This property features a neutral color paint scheme that complements any decor, and a cozy fireplace perfect for relaxing evenings. The kitchen is a chef's dream with all stainless steel appliances and a convenient kitchen island. The primary bedroom boasts double closets for ample storage. Step outside to a patio, ideal for outdoor relaxation. The interior is freshly painted and partial flooring replacement has been done, giving the home a new look. All appliances are brand new, ensuring modern convenience. This home is an embodiment of style and functionality. This home has been virtually staged to illustrate its potential.
$569,900
110 Szilard St Oak Ridge, TN 37830
- Type:
- Single Family
- Sq.Ft.:
- 2,342
- Status:
- Active
- Beds:
- 3
- Lot size:
- 0.17 Acres
- Year built:
- 2019
- Baths:
- 3.00
- MLS#:
- 1281158
- Subdivision:
- Groves Park Commons
ADDITIONAL INFORMATION
This impeccably maintained like-new home boasts COMPLETELY MAINTENANCE FREE ONE LEVEL LIVING! Everything you'll ever need is on the main level and on a perfectly level fenced-in back yard. Enjoy the large covered front porch that will take you back to a time when neighbors enjoyed sweet tea and good conversation. Once on the porch, you'll be greeted at the craftsmen front door then invited inside to a welcoming foyer where you'll notice a guest en-suite or office that includes lots of bright natural light, a beautiful bathroom and large WIC. Your chef's kitchen includes ALL NEW upgraded appliances, quartz countertops, coffee bar, and pantry. Off the private owner's garage entry, you'll find ample storage closets and a laundry room which includes new whirlpool washer & dryer, cabinets and utility storage. You will relax in the expansive Primary en-suite with custom-tiled shower, double vanity and huge WIC. The family room boasts lots of natural light and a toasty brick fireplace and dining area. The favorite room in the house is definitely going to be the sunroom where you'll sip your morning coffee as the day awakens to the morning sun which will brighten your mood! The upstairs is perfect for weekend guests, family and friends who want five-star hotel suite accommodations including a large third bedroom, all-white bathroom, hall conversational seating, a large living room and entertainment area! Your guests will love the privacy and luxury so much they'll want to extend their stay! Outside on the screened-in covered patio you'll enjoy watching the wildlife while grilling out and eating on the patio. Enjoy the Holidays in your perfect home so call today! IT IS THE RESPONSIBILITY OF THE BUYER AND/OR BUYER'S AGENT TO VERIFY ANY AND ALL INFORMATION ON THIS LISTING PRIOR TO PURCHASE!
| Real Estate listings held by other brokerage firms are marked with the name of the listing broker. Information being provided is for consumers' personal, non-commercial use and may not be used for any purpose other than to identify prospective properties consumers may be interested in purchasing. Copyright 2025 Knoxville Area Association of Realtors. All rights reserved. |
Andrea D. Conner, License 344441, Xome Inc., License 262361, [email protected], 844-400-XOME (9663), 751 Highway 121 Bypass, Suite 100, Lewisville, Texas 75067


Listings courtesy of RealTracs MLS as distributed by MLS GRID, based on information submitted to the MLS GRID as of {{last updated}}.. All data is obtained from various sources and may not have been verified by broker or MLS GRID. Supplied Open House Information is subject to change without notice. All information should be independently reviewed and verified for accuracy. Properties may or may not be listed by the office/agent presenting the information. The Digital Millennium Copyright Act of 1998, 17 U.S.C. § 512 (the “DMCA”) provides recourse for copyright owners who believe that material appearing on the Internet infringes their rights under U.S. copyright law. If you believe in good faith that any content or material made available in connection with our website or services infringes your copyright, you (or your agent) may send us a notice requesting that the content or material be removed, or access to it blocked. Notices must be sent in writing by email to [email protected]. The DMCA requires that your notice of alleged copyright infringement include the following information: (1) description of the copyrighted work that is the subject of claimed infringement; (2) description of the alleged infringing content and information sufficient to permit us to locate the content; (3) contact information for you, including your address, telephone number and email address; (4) a statement by you that you have a good faith belief that the content in the manner complained of is not authorized by the copyright owner, or its agent, or by the operation of any law; (5) a statement by you, signed under penalty of perjury, that the information in the notification is accurate and that you have the authority to enforce the copyrights that are claimed to be infringed; and (6) a physical or electronic signature of the copyright owner or a person authorized to act on the copyright owner’s behalf. Failure t
Oak Ridge Real Estate
The median home value in Oak Ridge, TN is $360,000. This is higher than the county median home value of $249,600. The national median home value is $338,100. The average price of homes sold in Oak Ridge, TN is $360,000. Approximately 53.93% of Oak Ridge homes are owned, compared to 32.22% rented, while 13.85% are vacant. Oak Ridge real estate listings include condos, townhomes, and single family homes for sale. Commercial properties are also available. If you see a property you’re interested in, contact a Oak Ridge real estate agent to arrange a tour today!
Oak Ridge, Tennessee has a population of 31,087. Oak Ridge is more family-centric than the surrounding county with 32.35% of the households containing married families with children. The county average for households married with children is 26.97%.
The median household income in Oak Ridge, Tennessee is $60,542. The median household income for the surrounding county is $55,414 compared to the national median of $69,021. The median age of people living in Oak Ridge is 39.5 years.
Oak Ridge Weather
The average high temperature in July is 88.5 degrees, with an average low temperature in January of 28.3 degrees. The average rainfall is approximately 52.7 inches per year, with 6.2 inches of snow per year.




