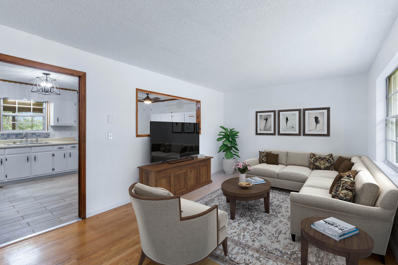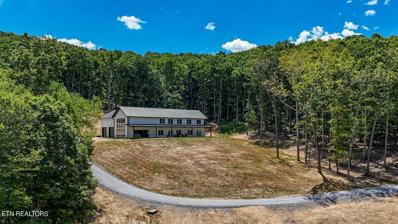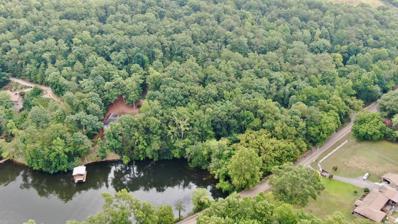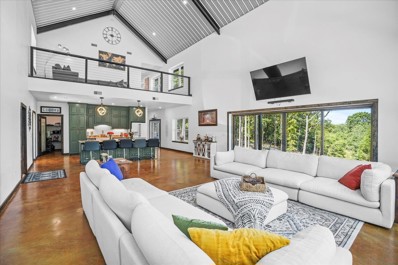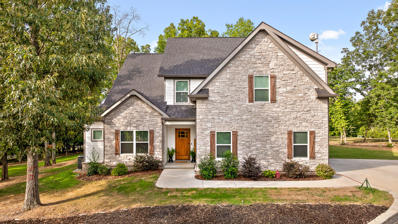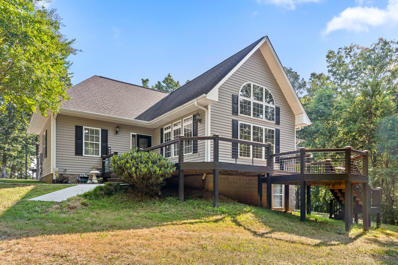Harrison TN Homes for Rent
$920,000
8959 Career Lane Harrison, TN 37341
- Type:
- Land
- Sq.Ft.:
- n/a
- Status:
- Active
- Beds:
- n/a
- Lot size:
- 5.74 Acres
- Baths:
- MLS#:
- 1501636
ADDITIONAL INFORMATION
Prime Redevelopment Opportunity on Highway 58 and 8959 Career Lane, Harrison, TN Unlock the potential of 8959 Career Lane, Harrison, TN - a 5.74 acre premier location ripe for redevelopment. Nestled in a rapidly growing community, this expansive property offers an unparalleled canvas for visionary developers and investors. The 4300 sf building is in good shape and can be repurposed. Key Highlights: ZONED A1 and R2A. Strategic Location: Situated at the corner of Highway 58 and Career Lane, this property benefits from proximity to major highways, commercial centers, and scenic natural attractions. Its central location ensures easy access to Chattanooga, enhancing its appeal to potential development. Development Potential: Boasting ample acreage, 8959 Career Lane is ideal for future residential or commercial development. Thriving Community: Harrison is experiencing a surge in growth, with new businesses, recreational facilities, and infrastructure developments making it a desirable place to live. This property offers the perfect opportunity to capitalize on this trend, providing much-needed housing solutions to meet the increasing demand. Scenic Surroundings: The property is enveloped by the natural beauty of Tennessee, offering a tranquil living environment with easy access to outdoor activities such as hiking, boating, and fishing. Investment Opportunity: The growing demand for residential and commercial spaces in Harrison ensures a high return on investment. Developers can leverage this demand to create a profitable and sustainable residential or commercial project that will attract long-term tenants and/or homeowners. Less than a mile from Snow Hill Road.
Open House:
Sunday, 1/12 2:00-4:00PM
- Type:
- Single Family
- Sq.Ft.:
- 2,800
- Status:
- Active
- Beds:
- 3
- Lot size:
- 2.03 Acres
- Year built:
- 2019
- Baths:
- 3.00
- MLS#:
- 1501577
- Subdivision:
- Providence Landing
ADDITIONAL INFORMATION
NEWER CONSTRUCTION, RURAL LIVING. ..WELCOME TO 9141 SIR HUDSON COURT. Pulling up you'll immediately notice the modern farmhouse appearance and the ''Romeo'' porch that just sets the tone. This home showcases 10-12 foot ceilings and doors, hardwood throughout really brings the grand feeling. And it's not just a 2-car garage ... you'll also find a 2 car parking pad makes parking easy. Walking in you'll be captivated by the open floor plan, dark floors, and decorative touches. Shiplap, board and batten... check! Entering the main floor from the front porch you'll find the formal dining room, ½ bath and a grand entrance into the living room/kitchen and kitchen eat in area. The Kitchen -A beautiful chef's kitchen with white cabinets for days topped with beautiful white quartz, a butler pantry, a walk in pantry and an island big enough for 3 oversized counter stools. Enjoy cooking? You'll love the gas stove and beautiful stainless farmhouse style steel sink. With a large Kitchen eat in area, a 2-story fireplace and large living room. You'll get to entertain and watch your favorite show. Directly through the kitchen adorned with a sliding 10ft barn door - is the garage and the mudroom of your dreams, enough cubbies and hooks..everyone will have a place to put their things. Directly next to it is the oversized laundry room- a blank slate with tons of possibilities and storage. You'll find the primary bedroom on the main floor with beautiful coffered ceilings, a walk in closet with shelving that will make getting ready a dream. The primary bathroom with separate sinks, a gorgeous soaking tub and a separate toilet room will bring joy and peace to all. Bonus, a separate entrance to your screened in back porch. Travel upstairs and you'll find an additional 2 bedrooms, a office, 1 full bathroom (with a separate toilet and shower room within) and a theatre room meant to bring the whole family together Need Storage...on either side of the theatre room you have walk in storage with easy in/easy out access. No more pesky ladders to the attic for you. Back down stairs and we head outside and you'll get to enjoy your oversized screened back porch, firepit area - big enough for all the smores lovers in your life, and the yard.. just over 2 acres, it will let you slow down and enjoy the life you have built. Don't wait. How rare is it to find 2 acres? Come see what Providence Landing has for you.
$288,000
6712 Barclay Lane Harrison, TN 37341
- Type:
- Single Family
- Sq.Ft.:
- 1,862
- Status:
- Active
- Beds:
- 3
- Lot size:
- 0.25 Acres
- Year built:
- 1970
- Baths:
- 2.00
- MLS#:
- 1501310
ADDITIONAL INFORMATION
Calling all gardeners! This home has been beloved by avid gardeners and they are hoping another gardener will continue the tradition. Whether you're interested in growing vegetables or ornamental plants, the enriched soil on this property will help you have the garden of your dreams. Raised beds and small greenhouse will convey unless buyer does not want them. The home is cozy and comfortable and ready for you to add your own personal touches. It's been well maintained. The seller has just installed a brand new roof, replaced all ductwork; replaced kitchen floor, and purchased a new stainless refrigerator. The washer and dryer can remain as well. It is a gas dryer which can dry clothes much faster than electric and it has gas heat which has been serviced regularly. There are storm windows throughout the house and these have great insulation value.The backyard has been cleared, seeded and strayed for a lovely crop of grass soon. Don't miss this one! Call your agent for an appointment today.
- Type:
- Single Family
- Sq.Ft.:
- 2,635
- Status:
- Active
- Beds:
- 4
- Lot size:
- 1 Acres
- Year built:
- 2020
- Baths:
- 3.00
- MLS#:
- 1500939
- Subdivision:
- Providence Landing
ADDITIONAL INFORMATION
Prepare to be impressed by this Craftsman-style home featuring an open floor plan! With a split layout, the master suite is located on one side, while an additional bedroom is on the opposite side—perfect for privacy. There are a total of 2 bedrooms on the main level! Upstairs, you'll find 2 more bedrooms, including one with a walk-in closet, as well as a bonus room currently utilized as a fifth bedroom. The open floor plan is ideal for entertaining and spending quality time with family and friends. Enjoy a Great Room with a vaulted specialty ceiling, a screened porch alongside an open deck perfect for grilling, a Dining Room with a unique ceiling, and a spacious kitchen island adorned with quartz countertops. This home also boasts a fenced-in backyard, ideal for outdoor activities. Conveniently located, you have easy access to Cleveland, Ooltewah, and Chattanooga, as well as multiple waterways, including a short 10-minute drive to Harrison Bay and Island Point Marina. And let's not forget the generous oversized lot!
- Type:
- Single Family
- Sq.Ft.:
- 2,006
- Status:
- Active
- Beds:
- 3
- Lot size:
- 0.24 Acres
- Year built:
- 2013
- Baths:
- 2.00
- MLS#:
- 2743571
- Subdivision:
- Davis Mill Ests
ADDITIONAL INFORMATION
Welcome to this charming 3-bedroom, 2-bathroom home that perfectly combines timeless character with modern living. Nestled on a tranquil lot, this home offers a peaceful retreat while providing ample space for comfortable living both inside and out. As you step inside, you'll be greeted by beautiful original hardwood floors that flow throughout the main level, adding a sense of warmth and classic charm to the home. The open floor plan creates a seamless connection between the spacious living room, dining area, and kitchen, making it ideal for both daily living and entertaining. Whether you're preparing meals in the kitchen or relaxing with loved ones, the open layout ensures everyone stays connected. The home also boasts generously sized living spaces on both levels, offering flexibility to create additional gathering areas, home offices, or even a personal gym. Each room feels open and bright, with large windows bringing in natural light, creating an airy, inviting atmosphere. Step outside onto the recently updated back deck, where you can unwind and enjoy the peaceful surroundings. This outdoor space is perfect for hosting barbecues, relaxing with a good book, or simply taking in the serene views of your expansive, one-acre yard. The property offers plenty of room for outdoor activities, gardening, or even adding your personal touch with landscaping. With its blend of original hardwood floors, an open layout, and spacious living areas across two levels, this home is designed for modern comfort while retaining its classic appeal. Whether you're looking for a peaceful escape or a place to entertain, this property offers the perfect balance of both. Don't miss the chance to make this beautiful home your own—schedule your showing today!
- Type:
- Single Family
- Sq.Ft.:
- 2,034
- Status:
- Active
- Beds:
- 3
- Lot size:
- 0.73 Acres
- Year built:
- 1995
- Baths:
- 2.00
- MLS#:
- 1500946
- Subdivision:
- Doyle Humphreys
ADDITIONAL INFORMATION
Welcome home to this immaculate 3br 2 bath rancher with plenty of storage space and a finished basement! This home has been recently updated with new appliances, upgraded lighting and ceiling fans, insulated vinyl windows, freshly painted interior with popcorn removal on ceilings, newly carpeted stairs, new banisters, freshly painted and sealed deck and new gutters. Roof, exterior paint and water heater replaced in 2018. Septic maintenance/pumped and new pump installed in 2024. The finished basement offers ample space for a family room, workout area, or additional bedroom. Separate ofc space in basement as well. It sits a quiet street, with very little through traffic and great neighbors! All while being conveniently located within minutes to good schools, shopping, and Harrison Bay lake! Don't miss your opportunity, schedule your showing today!
- Type:
- Single Family
- Sq.Ft.:
- 6,738
- Status:
- Active
- Beds:
- 5
- Lot size:
- 1.26 Acres
- Year built:
- 1993
- Baths:
- 7.00
- MLS#:
- 1277891
- Subdivision:
- Hamilton Island Sub
ADDITIONAL INFORMATION
A Timeless Classic! It is a rare occasion when a luxurious lakefront home of this caliber enters the market. Located in the private gated community of Hamilton Island on the outskirts of Chattanooga, this stately, all brick and stone traditional home rests on 1.26 acres with commanding views. Custom, quality finishes radiate throughout this 5 BR, 6.5 bath home with over 6,700 sq ft of gracious living space. All 5 bedrooms, including the bonus room are ensuite. Spacious room sizes, soaring ceilings, ornate crown molding, designer hardwood floors, custom built-in cabinetry, and plantation shutters all add to the luxurious finishes. The top-of-the-line chef's kitchen is complete with custom cabinetry, granite countertops, Jenn-Air 6-burner cooktop, double ovens with warming drawer, custom Sub-Zero refrigerator, Bosch dishwasher, trash compactor, and built-in ice maker. The main level features an impressive towering entry, formal living room with fireplace, dining room, great room leading to a beautiful outdoor patio, a two-story brick fireplace surrounded with custom built-in bookcases, chef's kitchen, sunroom and the expansive primary suite. On the upper level you will find 3 generous ensuite bedrooms in addition to the ensuite bonus room. The back staircase leads to the kitchen area and a 3-car side-entry garage with plenty of space for a workshop. The terrace level is complete with another ensuite bedroom, living area/den with custom built-ins and fireplace, a theatre room, gym/multi-purpose room and a fully-equipped bar area. One of the rare finds with this property is the large, level, park-like backyard that leads to the water on the main channel with year-round water. Outdoor enthusiasts will enjoy outings on the lake from the beautiful covered dock with power and water. In addition, there is a boat storage building to accommodate all water sports and a beautiful stone seawall edging the property. Surrounded by majestic lake views this timeless classic is ready for the next owners to add their personal touch and begin making memories of their own!
- Type:
- Single Family
- Sq.Ft.:
- 1,589
- Status:
- Active
- Beds:
- 3
- Lot size:
- 0.34 Acres
- Year built:
- 1995
- Baths:
- 3.00
- MLS#:
- 1500726
- Subdivision:
- River Cove
ADDITIONAL INFORMATION
You don't want to miss this three bedroom, two and a half bathroom home in the highly sought after River Cove subdivision! This home has been lovingly updated with a brand new kitchen, completely remodeled bathrooms, and all new flooring throughout the main living area. With the primary bedroom tucked away on the main floor, peace and quiet are only a few steps away. The primary bathroom has all new tile, vanity, shower, and a beautiful free standing tub. The kitchen has been completely updated with all new cabinets, pulls, appliances, and incredible quartz countertops. Off the kitchen and dining area is a bonus room that would be perfect for a home office or even a guest space. Outside, you will find a massive oversized deck that is partially covered. The level yard boasts of mature landscaping, incredible curb appeal, and a quiet street. The two car garage offers ample parking space or storage for tools. This house is quite the gem in the quiet community of Harrison. Just 30 minutes to downtown, it is the perfect home for anyone seeking a well maintained residence away from the hustle and bustle of downtown life. Don't miss out on this home and come see it today!
- Type:
- Land
- Sq.Ft.:
- n/a
- Status:
- Active
- Beds:
- n/a
- Lot size:
- 1.2 Acres
- Baths:
- MLS#:
- 1500524
- Subdivision:
- Willow Brook
ADDITIONAL INFORMATION
Welcome to 6937 Short Tail Springs Road, a beautiful 1.2-acre lot that's perfect for your future home. This property features a convenient driveway already in place and is surrounded by numerous trees, providing a sense of privacy and tranquility. Enjoy the peaceful ambiance while being just 5 minutes away from the lake, where you can indulge in a variety of water activities. With its ideal location and natural beauty, this lot offers the perfect opportunity to create the retreat you've always dreamed of. Don't miss out—schedule your visit today!
- Type:
- Land
- Sq.Ft.:
- n/a
- Status:
- Active
- Beds:
- n/a
- Lot size:
- 1.31 Acres
- Baths:
- MLS#:
- 1500522
- Subdivision:
- Willow Brook
ADDITIONAL INFORMATION
Discover the perfect opportunity to build your dream home at 6933 Short Tail Springs Road in Harrison, TN. This stunning 1.3-acre lot offers a beautiful blend of nature and convenience, featuring ample trees that provide both privacy and a serene atmosphere. Imagine your future home nestled in this peaceful setting, just five minutes from the lake, where you can enjoy boating, fishing, and outdoor adventures. With plenty of space to bring your vision to life, this property is a true canvas for your ideal retreat. Don't miss your chance to embrace a tranquil lifestyle in this picturesque location—schedule a visit today!
- Type:
- Land
- Sq.Ft.:
- n/a
- Status:
- Active
- Beds:
- n/a
- Lot size:
- 3.09 Acres
- Baths:
- MLS#:
- 1500444
ADDITIONAL INFORMATION
Think of the opportunity! This 3-acre tract has been surveyed and land soil test. Make an offer soon! City water & electric available on the street. Located between Chattanooga & Cleveland.
$1,125,000
7118 Garfield Road Harrison, TN 37341
- Type:
- Land
- Sq.Ft.:
- n/a
- Status:
- Active
- Beds:
- n/a
- Lot size:
- 48 Acres
- Baths:
- MLS#:
- 1500166
ADDITIONAL INFORMATION
Prime 48+ Acre Investment Opportunity in Harrison, TN! Located in the heart of Harrison, TN, this 48+ acre parcel offers a prime investment opportunity for developers or buyers seeking a private estate. Just minutes from Ooltewah and Chattanooga, this property is perfectly positioned in a rapidly growing area with increasing demand for residential properties. Harrison and Ooltewah are booming, with proximity to the Volkswagen Plant and Amazon Distribution Center and convenient access to shopping, dining, and recreation at Cambridge Square and Harrison Bay. Please note that the property is septic, with no current sewer lines available. Additionally, there is an opportunity to purchase more road frontage for expanded development potential. This land offers exceptional potential for a new subdivision or a private retreat. Act quickly—contact us today for more details!
$1,200,000
6922&6926 Igou Ferry Road Harrison, TN 37341
- Type:
- Single Family
- Sq.Ft.:
- 1,200
- Status:
- Active
- Beds:
- 3
- Lot size:
- 34.6 Acres
- Year built:
- 1990
- Baths:
- 2.00
- MLS#:
- 1398976
ADDITIONAL INFORMATION
Enjoy the natural beauty of this serene piece of property. Located within a 30-minute drive to downtown Chattanooga and only 10 minutes from Harrison Bay State Park. Great fishing potential as you are within minutes to lake access and boat slips. Not only is it a peaceful piece of property, it also has a wonderful top view of mountains and Chickamauga Lake during the fall and winter months. The property has wonderful potential for farmers and homesteaders alike with its three section red barn, small family front orchard and acreage. This property is home to a variety of wildlife, including deer and turkey. This piece of land is filled with potential! Barn doors have been freshly painted - photo of before and after are included. Savannah Valley Water is used for utilities, Volunteer Energy is used for Electric, and Xfinity for internet. SECOND DWELLING: 3 Bedroom, 2 Bathroom, 2017 Double Wide. Covered back deck and on septic. Includes a range/oven, microwave, dishwasher, refrigerator and washer & dryer. Island in the kitchen. walk in closet in the master. Carpet and vinyl floors. *BUYER TO VERIFY ANY AND ALL INFORMATION THEY DEEM IMPORTANT*
$400,000
7015 Lystra Road Harrison, TN 37341
- Type:
- Single Family
- Sq.Ft.:
- 1,840
- Status:
- Active
- Beds:
- 3
- Lot size:
- 0.34 Acres
- Year built:
- 1995
- Baths:
- 3.00
- MLS#:
- 1398772
- Subdivision:
- Nimrod Hills
ADDITIONAL INFORMATION
MOTIVATED SELLERS! Looking for a home that offers a bit more? Welcome to 7015 Lystra Rd - a move-in ready 3 bedroom, 3 full bath home with a fully equipped bonus room! This versatile space includes its own full bathroom, cabinets, sink, countertop, and refrigerator, making it perfect for extra living space, guest suite, playroom, office, or a convenient area for extended family. This bonus room is ready to accommodate your needs. With an open floor plan and stylish finishes throughout, this home is designed for both comfort and elegance. Located in a quiet and friendly neighborhood, this home is close to everything you need, making it the perfect place to settle down. Nestled in the serene landscape of Harrison TN, this beautiful property offers the perfect blend of country charm and modern convenience. This stunning home welcomes you with a picturesque setting, surrounded by lush greenery and mature trees, providing a peaceful retreat from the hustle and bustle of city life. Ready to see it for yourself? Contact me today to schedule a tour and discover all the amazing features this home has to offer.
$220,000
7357 Banther Road Harrison, TN 37341
- Type:
- Land
- Sq.Ft.:
- n/a
- Status:
- Active
- Beds:
- n/a
- Lot size:
- 7.48 Acres
- Baths:
- MLS#:
- 1397790
ADDITIONAL INFORMATION
Nestled in the Northeast part of Hamilton County you will find the perfect place to build your dream home! This beautiful 7.48 acres of unrestricted land gives way to endless opportunities. The property has been surveyed and a soil test has already been done. Located near Harrison Bay so you can enjoy the lake, nature trails and state park. Just minutes away is Ooltewah, Cambridge Square, Enterprise South Nature Park, Volkswagon, and more!
- Type:
- Single Family
- Sq.Ft.:
- 1,800
- Status:
- Active
- Beds:
- 3
- Lot size:
- 0.4 Acres
- Year built:
- 2024
- Baths:
- 2.00
- MLS#:
- 1396686
- Subdivision:
- Davis Mill Ests
ADDITIONAL INFORMATION
Welcome to your dream home! Located right beside Harrison Bay State Park, boat ramp, and lake! Fresh on the market, this newly constructed house promises modern comfort in a laid-back setting. With 3 spacious bedrooms and 2 well-appointed bathrooms, this abode is perfect for anyone looking to sprinkle a bit of leisure into their daily routine. Step into an open-plan living area that effortlessly combines style and function. The kitchen, with its state-of-the-art appliances, is a culinary enthusiast's dream, making meal prep a breeze and social gatherings a hit! The living area, flooded with natural light, offers a serene retreat to unwind or entertain guests. The primary bedroom serves as a sanctuary after a long day, with ample space and a calming ambiance. The additional bedrooms provide plenty of room for family, guests, or even a home office if the new normal requires. This property doesn't just offer a house; it offers a canvas on which to paint your life's next chapter. And no, you won't have to travel far for amenities — the tranquil charm of Harrison surrounds you, promising a lifestyle of ease and convenience without the urban hustle.
$800,000
11108 Possum Rd Harrison, TN 37341
- Type:
- Single Family
- Sq.Ft.:
- 3,787
- Status:
- Active
- Beds:
- 3
- Lot size:
- 5.58 Acres
- Year built:
- 2023
- Baths:
- 4.00
- MLS#:
- 1271441
ADDITIONAL INFORMATION
Located at 11108 Possum Trail Road, this custom-built barndominium spans an impressive 3,787 square feet and is nestled on 5.58 acres of serene countryside, with the option to acquire additional acreage. A newly completed tar and chip driveway enhances the approach to this idyllic retreat, offering breathtaking views of the surrounding natural landscape and enveloping mature trees. Inside, the residence boasts an expansive open floor plan that seamlessly integrates a gourmet kitchen equipped with top-tier appliances, bespoke cabinetry, and luxurious granite countertops. The spacious living area features soaring ceilings and expansive windows that capture picturesque vistas, flooding the interiors with abundant natural light. The master suite serves as a private haven, complete with a spa-inspired bathroom featuring a lavish garden tub and a separate shower. Each of the three bedrooms includes its own well-appointed en-suite bathroom, ensuring both comfort and convenience for residents and guests alike. Outside, the meticulously landscaped grounds showcase sprawling lawns and inviting outdoor spaces ideal for both relaxation and entertainment. Whether you're unwinding on the expansive front porch or enjoying tranquility on the secluded back patio, this home offers a harmonious blend of contemporary luxury and rustic charm, making it an exceptional retreat within a peaceful natural setting.
- Type:
- Land
- Sq.Ft.:
- n/a
- Status:
- Active
- Beds:
- n/a
- Lot size:
- 2.36 Acres
- Baths:
- MLS#:
- 1396610
- Subdivision:
- Cape Haven
ADDITIONAL INFORMATION
YEAR ROUND WATER - PRIME WATERFRONT LOT... 2 lots totaling 2.36 acres, this property is waiting for you to build your lake front dream home in this secluded main channel slough, neighboring exclusive Hamilton Island gated community. Just minutes off of HWY 58 In Harrison TN. Just over a mile from Bear Trace golf course & Harrison Bay State Park.
- Type:
- Land
- Sq.Ft.:
- n/a
- Status:
- Active
- Beds:
- n/a
- Lot size:
- 1.08 Acres
- Baths:
- MLS#:
- 1396604
- Subdivision:
- Cape Haven
ADDITIONAL INFORMATION
YEAR ROUND WATER - PRIME WATERFRONT LOT... With just over an acre this property is waiting for you to build your lake front dream home in this secluded main channel slough, neighboring exclusive Hamilton Island gated community. Just minutes off of HWY 58 In Harrison TN. With plenty of water frontage, you can build a dock along with your dream home. Just over a mile from Bear Trace golf course & Harrison Bay State Park.
$300,000
Harrison Bay Road Harrison, TN 37341
- Type:
- Land
- Sq.Ft.:
- n/a
- Status:
- Active
- Beds:
- n/a
- Lot size:
- 2.36 Acres
- Baths:
- MLS#:
- 20243366
- Subdivision:
- Cape Haven
ADDITIONAL INFORMATION
YEAR ROUND WATER - PRIME WATERFRONT LOT... 2 lots totaling 2.36 acres, this property is waiting for you to build your lake front dream home in this secluded main channel slough, neighboring exclusive Hamilton Island gated community. Just minutes off of HWY 58 In Harrison TN. Just over a mile from Bear Trace golf course & Harrison Bay State Park.
- Type:
- Land
- Sq.Ft.:
- n/a
- Status:
- Active
- Beds:
- n/a
- Lot size:
- 4.64 Acres
- Baths:
- MLS#:
- 1396083
ADDITIONAL INFORMATION
Great Location! Minutes from Harrison Bay State Park. Wooded, private, with multiple building sites. Backs up to Woodland Bay Subdivision.
- Type:
- Single Family
- Sq.Ft.:
- 3,787
- Status:
- Active
- Beds:
- 3
- Lot size:
- 5.58 Acres
- Year built:
- 2023
- Baths:
- 4.00
- MLS#:
- 2681915
ADDITIONAL INFORMATION
Step inside 11108 Possum Trail Road, this custom-built barndominium spans an impressive 3,787 square feet and is nestled on 5.58 acres of serene countryside, with the option to acquire additional acreage. Appraisal in hand for $923,000. Newly completed tar and chip driveway enhances the approach to this idyllic retreat, offering breathtaking views of the surrounding natural landscape and enveloping mature trees. Inside, the residence boasts an expansive open floor plan that seamlessly integrates a gourmet kitchen equipped with top-tier appliances, bespoke cabinetry, and luxurious granite countertops. The spacious living area features soaring ceilings and expansive windows that capture picturesque vistas, flooding the interiors with abundant natural light. The master suite serves as a private haven, complete with a spa-inspired bathroom featuring a lavish garden tub and a separate shower. Each of the three bedrooms includes its own well-appointed en-suite bathroom, ensuring both comfort and convenience for residents and guests alike. Outside, the meticulously landscaped grounds showcase sprawling lawns and inviting outdoor spaces ideal for both relaxation and entertainment. Whether you're unwinding on the expansive front porch or enjoying tranquility on the secluded back patio, this home offers a harmonious blend of contemporary luxury and rustic charm, making it an exceptional retreat within a peaceful natural setting.
- Type:
- Single Family
- Sq.Ft.:
- 3,000
- Status:
- Active
- Beds:
- 6
- Lot size:
- 1.05 Acres
- Year built:
- 2022
- Baths:
- 4.00
- MLS#:
- 1395116
- Subdivision:
- Black Bear
ADDITIONAL INFORMATION
This exquisite home in the exclusive 10-lot community of Black Bear Pass is located just minutes from Island Cove Marina and sits on over an acre of wooded tranquility. The serene enclave offers water access, a private stocked pond, and plans for a gated entrance. Inside, you'll find an airy, open floor plan with top-quality finishes and multiple living spaces - including two primary suites. The main floor includes a master suite, a versatile guest room or office, along with a full bathroom. An additional master suite is located upstairs, along with two more bedrooms and a spacious loft/second living area. Outside boasts a generous garage and an expansive driveway with ample parking. Enjoy launching your boat from the shore or exploring the wooded trail to the nearby beach. Experience refined living in peaceful surroundings. Don't miss out on this one!
- Type:
- Single Family
- Sq.Ft.:
- 3,952
- Status:
- Active
- Beds:
- 4
- Lot size:
- 9.81 Acres
- Year built:
- 2000
- Baths:
- 5.00
- MLS#:
- 1395279
- Subdivision:
- Woodland Acres
ADDITIONAL INFORMATION
***COME VISIT THE FARM***Welcome to 7429 Chad Road, Harrison, TN—a remarkable opportunity to own your very own mini farm on 9.81 acres. This expansive 3,952 square-foot home is perfect for the entire family. This home features two master suites ( one primary bedroom on the main level and one on the second floor) as well as a finished basement. On the main level, you'll find a primary bedroom with a split bedroom plan featuring another bedroom with a full bath, along with an open kitchen that seamlessly flows into a spacious great room with high vaulted speciality ceilings and an abundance of windows, offering serene views of the outdoors. This great room has a beautiful stacked stone fireplace that soars to ceiling height. The kitchen boasts of ample counter space, a downdraft gas cooktop, and a large laundry room with plenty of extra pantry space and 1/2 bath. There's also a fantastic mudroom, perfect for cleaning up after working on the farm. The main level features beautiful hardwood floors and cozy carpet areas throughout. Upstairs, there's a nice-sized bedroom with a private bath, a large sitting area, and walk-out storage. The basement includes a mother-in-law suite with its own entrance, a huge great room, an oversized bedroom, a full bath, and additional walk-out storage. A double garage is also located in the basement, while the main level offers a two-car carport. Enjoy the natural light that fills the home. Outside there is a brand new wrap-around Trex deck, and a brand new screened porch off the master bedroom. The house is set back from the driveway, providing a very private and wooded setting. Currently, the owner has over 10 goats and countless chickens, making this a great start to a life on the farm. The 9.81 acres is two lots combined. One acre is lot 1 the remaining is lot 2 all sold together. Don't miss out on this unique and tranquil property!
- Type:
- Other
- Sq.Ft.:
- 1,206
- Status:
- Active
- Beds:
- 3
- Lot size:
- 0.74 Acres
- Year built:
- 1995
- Baths:
- 3.00
- MLS#:
- 2675875
- Subdivision:
- Bettis Acres
ADDITIONAL INFORMATION
Discover your ideal home on a beautiful corner lot, perfectly situated to offer both privacy and accessibility. This 3-bedroom, 2.5 bathroom residence combines charm and modern comforts, making it a perfect fit for families or anyone seeking a spacious and well-designed living space. Located at the end of a cul-de-sac so not a lot of traffic and plenty of room for enjoyment. Lot next door can't be built on. Covered porch and plenty of space to make this home your own.In 2023, the house saw several upgrades, including a new back storm door and fresh soffit and gutter installations. The kitchen cabinets were painted in 2020, while the deck received an overhaul in 2018 with new wood and railings, new windows and siding in 2015. New quartz/granite countertops are being added. Carpet throughout the upstairs has been added along with a new pedestal sink and bathroom restructured upstairs to be more user-friendly.
Andrea D. Conner, License 344441, Xome Inc., License 262361, [email protected], 844-400-XOME (9663), 751 Highway 121 Bypass, Suite 100, Lewisville, Texas 75067


Listings courtesy of RealTracs MLS as distributed by MLS GRID, based on information submitted to the MLS GRID as of {{last updated}}.. All data is obtained from various sources and may not have been verified by broker or MLS GRID. Supplied Open House Information is subject to change without notice. All information should be independently reviewed and verified for accuracy. Properties may or may not be listed by the office/agent presenting the information. The Digital Millennium Copyright Act of 1998, 17 U.S.C. § 512 (the “DMCA”) provides recourse for copyright owners who believe that material appearing on the Internet infringes their rights under U.S. copyright law. If you believe in good faith that any content or material made available in connection with our website or services infringes your copyright, you (or your agent) may send us a notice requesting that the content or material be removed, or access to it blocked. Notices must be sent in writing by email to [email protected]. The DMCA requires that your notice of alleged copyright infringement include the following information: (1) description of the copyrighted work that is the subject of claimed infringement; (2) description of the alleged infringing content and information sufficient to permit us to locate the content; (3) contact information for you, including your address, telephone number and email address; (4) a statement by you that you have a good faith belief that the content in the manner complained of is not authorized by the copyright owner, or its agent, or by the operation of any law; (5) a statement by you, signed under penalty of perjury, that the information in the notification is accurate and that you have the authority to enforce the copyrights that are claimed to be infringed; and (6) a physical or electronic signature of the copyright owner or a person authorized to act on the copyright owner’s behalf. Failure t
| Real Estate listings held by other brokerage firms are marked with the name of the listing broker. Information being provided is for consumers' personal, non-commercial use and may not be used for any purpose other than to identify prospective properties consumers may be interested in purchasing. Copyright 2025 Knoxville Area Association of Realtors. All rights reserved. |

The data relating to real estate for sale on this web site comes in part from the IDX Program of the River Counties Multiple Listing Service, Inc. The information being provided is for the consumers' personal, non-commercial use and may not be used for any purpose other than to identify prospective properties the consumers may be interested in purchasing. This data is updated daily. Some properties, which appear for sale on this web site, may subsequently have sold and may no longer be available. The Real Estate Broker providing this data believes it to be correct, but advises interested parties to confirm the data before relying on it in a purchase decision. Copyright 2025. All rights reserved.
Harrison Real Estate
The median home value in Harrison, TN is $359,900. This is higher than the county median home value of $285,200. The national median home value is $338,100. The average price of homes sold in Harrison, TN is $359,900. Approximately 69.28% of Harrison homes are owned, compared to 27.19% rented, while 3.53% are vacant. Harrison real estate listings include condos, townhomes, and single family homes for sale. Commercial properties are also available. If you see a property you’re interested in, contact a Harrison real estate agent to arrange a tour today!
Harrison, Tennessee has a population of 8,383. Harrison is less family-centric than the surrounding county with 23.37% of the households containing married families with children. The county average for households married with children is 27.75%.
The median household income in Harrison, Tennessee is $76,198. The median household income for the surrounding county is $61,050 compared to the national median of $69,021. The median age of people living in Harrison is 42.7 years.
Harrison Weather
The average high temperature in July is 89.4 degrees, with an average low temperature in January of 28.8 degrees. The average rainfall is approximately 51.1 inches per year, with 1.5 inches of snow per year.


