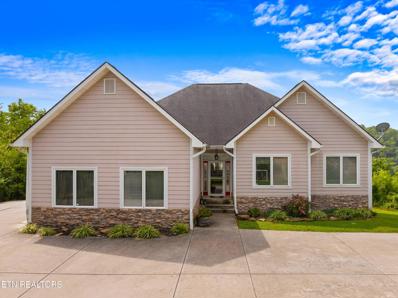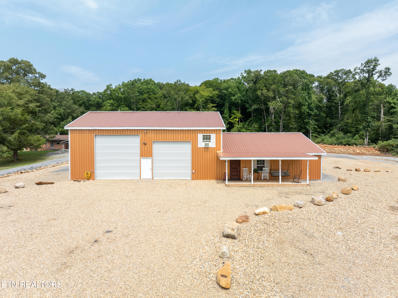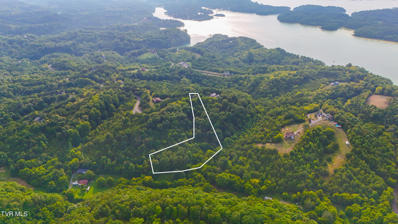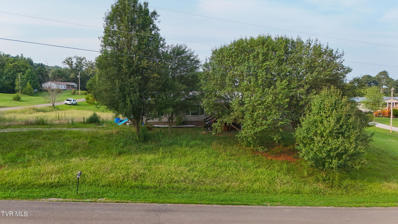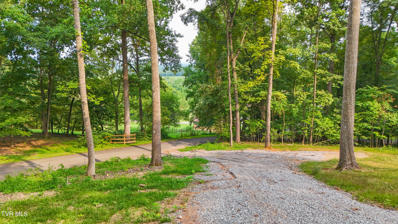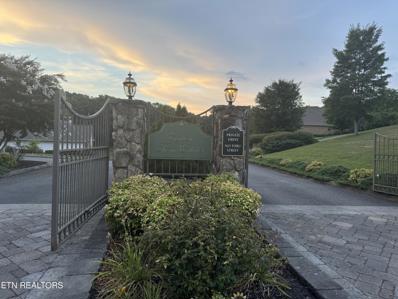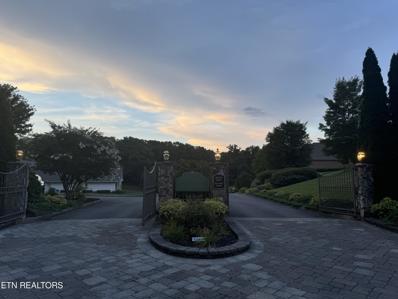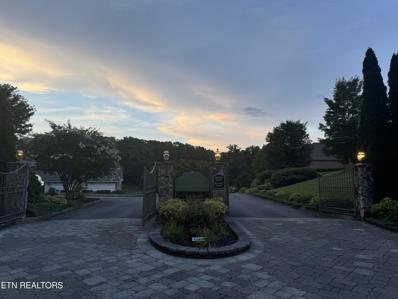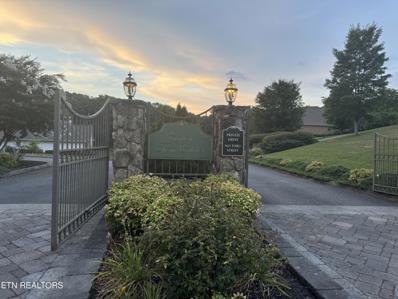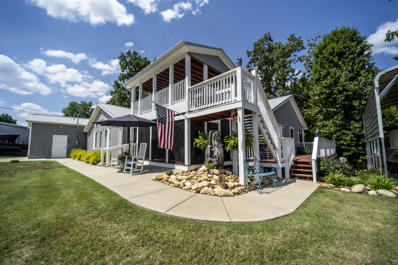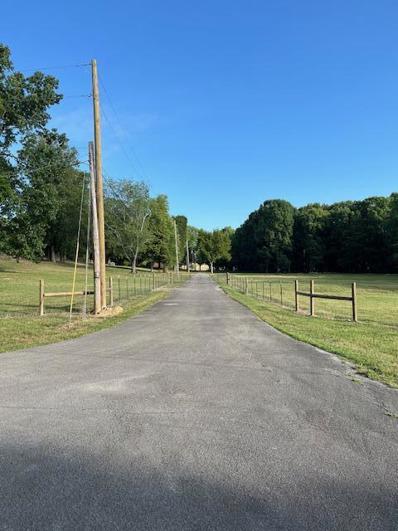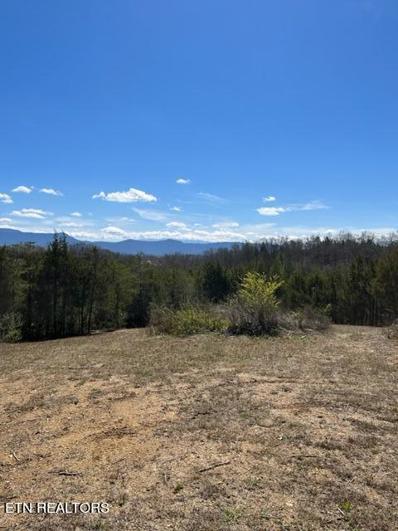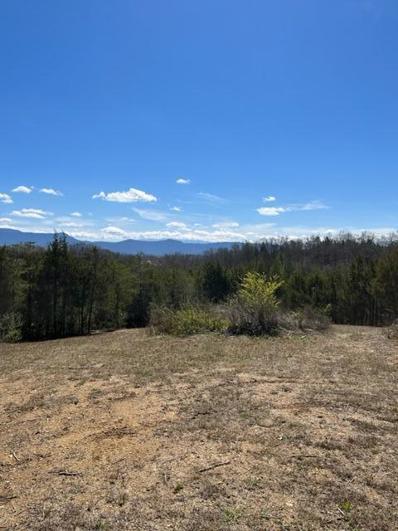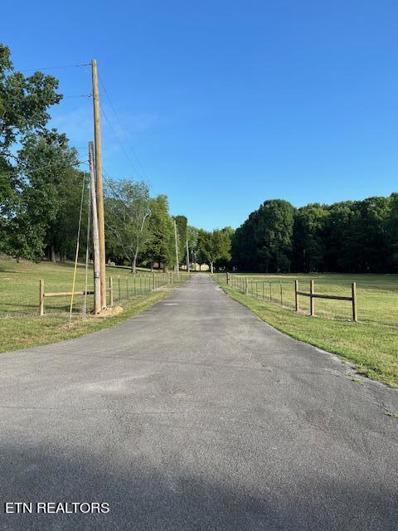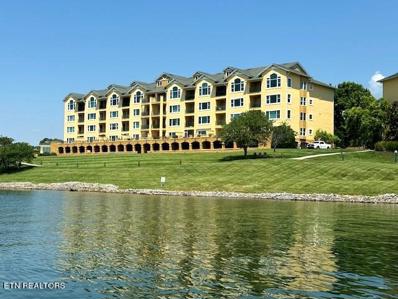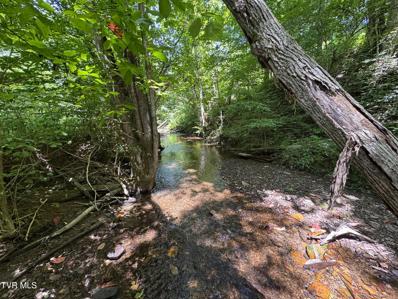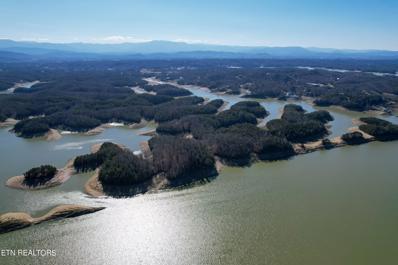Dandridge TN Homes for Rent
$999,999
2353 Hall Rd Dandridge, TN 37725
- Type:
- Single Family
- Sq.Ft.:
- 4,548
- Status:
- Active
- Beds:
- 4
- Lot size:
- 53.47 Acres
- Year built:
- 2007
- Baths:
- 3.00
- MLS#:
- 1271926
ADDITIONAL INFORMATION
PRICE IMPROVEMENT!! Welcome to 2353 Hall Rd, a truly remarkable property that offers the perfect blend of privacy and charm on 53.47 unrestricted acres with incredible mountain views and a year-round creek! This 4 Bedroom/ 3 Bathroom home is beautifully designed, boasting lovely craftsmanship and attention to detail. With spacious living areas, high ceilings, and a stone fireplace, this home exudes both comfort and elegance. The charming Kitchen is equipped with stainless appliances, spacious island, and plenty of counter space for culinary creations. The private office area is perfect for productivity and creativity all while minimizing distractions. The main level Master Suite features a large walk-in closet and bathroom with double vanities and walk-in shower. Downstairs you will find a spacious den with cozy fireplace, wet bar, two additional bedrooms, and a bonus room, perfect for movie theatre, game room, or playroom! Experience peace and quiet with the surrounding nature, multiple pastures, and abundant wildlife. Bring your livestock! This property features a horse shed, chicken coop, and an electric terminal in one field that is separately metered. Don't miss out on the opportunity to make this house your HOME! HOME BEING SOLD AS-IS!!!
- Type:
- Land
- Sq.Ft.:
- n/a
- Status:
- Active
- Beds:
- n/a
- Lot size:
- 0.76 Acres
- Baths:
- MLS#:
- 1271914
- Subdivision:
- Dandridge Golf & Country Club
ADDITIONAL INFORMATION
Dandridge Gold & Country Club golf course lot features excellent location near club. Community is convenient to Great Smoky Mountains National Park and Cherokee National Forest.
- Type:
- Single Family
- Sq.Ft.:
- 1,810
- Status:
- Active
- Beds:
- 3
- Lot size:
- 3.12 Acres
- Year built:
- 2021
- Baths:
- 2.00
- MLS#:
- 1271313
- Subdivision:
- Deloris Evans Prop
ADDITIONAL INFORMATION
Welcome to this stunning custom barndominium set on a peaceful 3.12-acre unrestricted lot! This property combines rustic charm with modern luxury. With 1,810 sq ft of meticulously designed living space, this home offers 3 spacious bedrooms and 2 elegantly appointed bathrooms. Step inside to discover the handcrafted wood log cabin feel interiors, creating a warm and inviting atmosphere. The open-concept living room with a gas fireplace for those chilly nights, is the perfect area for entertaining, featuring a beautiful kitchen with granite countertops, stainless steel appliances, and ample cabinetry that blends functionality with style. The home is built with durable steel construction and metal siding, ensuring long-lasting quality. Fully insulated, this barndominium provides year-round comfort, maintaining a perfect temperature in every season. The property also boasts a massive 40x50 ft attached garage! Offering plenty of space for RV parking (Offers RV garage size doors),multiple vehicles, and extensive storage. This versatile area can be transformed into a workshop, hobby space and more.. Don't miss the opportunity to own this unique and beautiful home in Dandridge, TN. Schedule a showing today and experience the perfect blend of luxury and rustic charm in this one-of-a-kind property! ALL INFORMATION TO BE VERIFIED BY BUYER.
$125,000
00 Hice Road Dandridge, TN 37725
- Type:
- Land
- Sq.Ft.:
- n/a
- Status:
- Active
- Beds:
- n/a
- Lot size:
- 2.5 Acres
- Baths:
- MLS#:
- 9969298
- Subdivision:
- Not In Subdivision
ADDITIONAL INFORMATION
Explore the possibilities on this 2.5-acre tract in Dandridge, TN! This property offers a mix of wooded areas and a small cleared portion across the right of way. Just a short walk down the road, you'll find public boat access to Douglas Lake. The land features a diverse topography, including sloped, steep, and rolling terrain. Perfect for nature lovers and outdoor enthusiasts, this tract provides a unique opportunity to create your ideal retreat. Mountain view is observable on the cleared small portion
- Type:
- Land
- Sq.Ft.:
- n/a
- Status:
- Active
- Beds:
- n/a
- Lot size:
- 0.92 Acres
- Baths:
- MLS#:
- 9969256
- Subdivision:
- Not Listed
ADDITIONAL INFORMATION
Discover the perfect building lot on this 1-acre flat, usable land in Dandridge, TN! With all utilities in place, this property currently features a double-wide mobile home with fire damage at the back end, which will need to be removed. Ideal for adding a new mobile home or constructing your dream home. Enjoy the prime location, just minutes from historic downtown Dandridge, Douglas Lake, and I-40. Don't miss out on this fantastic opportunity!
- Type:
- Land
- Sq.Ft.:
- n/a
- Status:
- Active
- Beds:
- n/a
- Lot size:
- 1.73 Acres
- Baths:
- MLS#:
- 9969242
- Subdivision:
- Oak Hill Estates
ADDITIONAL INFORMATION
Build your dream home on this prime 1.73-acre lot in Dandridge, TN! With a 4-bedroom septic already installed, cleared land, and electric in place, all you need is a well. Enjoy being just minutes from Douglas Lake in an established, lightly restricted subdivision. I-40 and historic downtown Dandridge are only minutes away, offering small-town charm and a peaceful escape from the hustle and bustle. Plus, you're within half an hour from Sevierville and Pigeon Forge. Don't miss this perfect opportunity!
- Type:
- Land
- Sq.Ft.:
- n/a
- Status:
- Active
- Beds:
- n/a
- Lot size:
- 1.1 Acres
- Baths:
- MLS#:
- 1270753
- Subdivision:
- English Farm Est Unit 2
ADDITIONAL INFORMATION
Check out this 1.01 acre spacious lot in a beautiful upscale subdivision on the Sevier County, Jefferson County Line. This lot is centrally located to all that Sevier County has to offer with all the attractions and entertainment in Pigeon Forge, Gatlinburg & Sevierville. This lot is also in a quiet, away from the city lights and noise, secluded and quaint for that perfect custom home close to the quaint town of Dandridge and minutes from beautiful Douglas Lake. This spacious lot has everything you need to build your dream home. This vacant lot can be shown at any time. Please call the agent with any questions. As with all real estate transactions, buyers and buyer's agent should verify all information independently including HOA information and square footage. Square footage taken from tax records and deemed reliable but should be verified by buyer and buyer's agent. Buy title insurance. Get a survey, a home inspection, and all other related inspections. Equal housing opportunity.
- Type:
- Land
- Sq.Ft.:
- n/a
- Status:
- Active
- Beds:
- n/a
- Lot size:
- 1.67 Acres
- Baths:
- MLS#:
- 1270749
- Subdivision:
- English Farm Est Unit 2
ADDITIONAL INFORMATION
Check out this 1.67 acre spacious lot in a beautiful upscale subdivision on the Sevier County, Jefferson County Line. This lot is centrally located to all that Sevier County has to offer with all the attractions and entertainment in Pigeon Forge, Gatlinburg & Sevierville. This lot is also in a quiet, away from the city lights and noise, secluded and quaint for that perfect custom home close to the quaint town of Dandridge and minutes from beautiful Douglas Lake. This spacious lot has everything you need to build your dream home. This vacant lot can be shown at any time. Please call the agent with any questions. As with all real estate transactions, buyers and buyer's agent should verify all information independently including HOA information and square footage. Square footage taken from tax records and deemed reliable but should be verified by buyer and buyer's agent. Buy title insurance. Get a survey, a home inspection, and all other related inspections. Equal housing opportunity.
- Type:
- Land
- Sq.Ft.:
- n/a
- Status:
- Active
- Beds:
- n/a
- Lot size:
- 1.44 Acres
- Baths:
- MLS#:
- 1270746
- Subdivision:
- English Farm Est Unit 2
ADDITIONAL INFORMATION
Check out this 1.44 acre spacious lot in a beautiful upscale subdivision on the Sevier County, Jefferson County Line. This lot is centrally located to all that Sevier County has to offer with all the attractions and entertainment in Pigeon Forge, Gatlinburg & Sevierville. This lot is also in a quiet, away from the city lights and noise, secluded and quaint for that perfect custom home close to the quaint town of Dandridge and minutes from beautiful Douglas Lake. This spacious lot has everything you need to build your dream home. Come check it out.
- Type:
- Land
- Sq.Ft.:
- n/a
- Status:
- Active
- Beds:
- n/a
- Lot size:
- 0.92 Acres
- Baths:
- MLS#:
- 1270754
- Subdivision:
- English Farm Est Unit 2
ADDITIONAL INFORMATION
Check out this .92 acre spacious lot in a beautiful upscale subdivision on the Sevier County, Jefferson County Line. This lot is centrally located to all that Sevier County has to offer with all the attractions and entertainment in Pigeon Forge, Gatlinburg & Sevierville. This lot is also in a quiet, away from the city lights and noise, secluded and quaint for that perfect custom home close to the quaint town of Dandridge and minutes from beautiful Douglas Lake. This spacious lot has everything you need to build your dream home. This vacant lot can be shown at any time. Please call the agent with any questions. As with all real estate transactions, buyers and buyer's agent should verify all information independently including HOA information and square footage. Square footage taken from tax records and deemed reliable but should be verified by buyer and buyer's agent. Buy title insurance. Get a survey, a home inspection, and all other related inspections. Equal housing opportunity.
- Type:
- Manufactured Home
- Sq.Ft.:
- n/a
- Status:
- Active
- Beds:
- 2
- Lot size:
- 0.4 Acres
- Year built:
- 1967
- Baths:
- 1.00
- MLS#:
- 704535
ADDITIONAL INFORMATION
Nestled in a quaint lake side community on Douglas Lake, this home offers views of Douglas lake and The Great Smoky Mountains! A private lakefront area that includes a boat launch for members of the community insures fun for you and your family! It's time to wake up to the lake life you have always wanted. Whether it's your summer get away, over night rental, or year round living, this property should change your life forever. Make your dreams come true and call us today!!
- Type:
- Single Family
- Sq.Ft.:
- n/a
- Status:
- Active
- Beds:
- 3
- Lot size:
- 0.4 Acres
- Year built:
- 1967
- Baths:
- 2.00
- MLS#:
- 704424
ADDITIONAL INFORMATION
Wow!! Hook up the boats, jet skis, and the family! This lakeside getaway is what you all have been looking for. Whether searching for the perfect upscale weekender or your forever home, this home does not disappoint. Large detached garage and carport for all the lake toys and very fine finishes inside to help you enjoy yourself while not playing on the lake. The fun awaits! Call today to schedule your showing.
- Type:
- Land
- Sq.Ft.:
- n/a
- Status:
- Active
- Beds:
- n/a
- Lot size:
- 10.28 Acres
- Baths:
- MLS#:
- 704422
ADDITIONAL INFORMATION
Present owner hates to let this one go!!! Life Changes, right? WOW!!! 10+ acres of FLAT LAKEFRONT privacy. The paved driveway leads all the way down to the cul-de-sac at the waterfront. Beautiful mornings and relaxing sunsets await the new owners of this once in a million opportunity. A huge 40 X 60 Garage insulated and wired. Could be converted to a ''Barndominium'' very easy! This is just waiting for you to put your style of living to this amazing property. Plenty of room for your horses, cows, ducks or llama's to graze on. The BRAND-NEW CUSTOM dock comes with a ''Hydro Boat Lift to keep your boat out of the elements! Launch your boat right from your property. Currently zoned A-1 But could apply for R-1. (All surrounding areas are already zoned R-1.) Present owner has put a lot of work into making this a perfect retreat for the next owner. Close to all shopping area attractions, Knoxville, and the Great Smokey Mountains National Park out your back door. Enjoy the 500 plus miles of shoreline Lake Douglas has to offer.!!
$305,995
Kinder Lane Dandridge, TN 37725
- Type:
- Land
- Sq.Ft.:
- n/a
- Status:
- Active
- Beds:
- n/a
- Lot size:
- 8.4 Acres
- Baths:
- MLS#:
- 1269699
ADDITIONAL INFORMATION
WOW! talk about MILLION DOLLAR VIEWS. This 8,4 acre property has it all. Privacy is at it's best. Build your dream house on top. Flat, cleared and ready to go! The heavily wooded acreage has abundant wildlife. Wake up to deer, wild turkeys, and ducks. Just imagine sitting on you deck seeing amazing sunsets and sunrises. Bring your ATV and enjoy the ride down to the pond where you have an 'OFF THE GRID SHE SHED' Not your ordinary she shed as this one has full solar panels for electric (utility is available). Fully insulated so let your imagination run wild! Outside has a covered carport which houses the solar panels. the pond is where all the deer and wildlife come to relax daily too. This would be great for the kids or guest when you build your forever home up top! You cannot find land so close to Dandridge and the TVA public boat launch. Only 3 miles to both
- Type:
- Land
- Sq.Ft.:
- n/a
- Status:
- Active
- Beds:
- n/a
- Lot size:
- 8.4 Acres
- Baths:
- MLS#:
- 704413
ADDITIONAL INFORMATION
WOW! talk about MILLION DOLLAR VIEWS. This 8.4 acre property has it all. Room Privacy is at it's best. Build your dream house on top. Flat, cleared and ready to go! Bring your horses!!! There is plenty of room for them to roam in the open meadows. The heavily wooded acreage has abundant wildlife. Wake up to deer, wild turkeys, and ducks. Just imagine sitting on you deck seeing amazing sunsets and sunrises. Bring your ATV and enjoy the ride down to the pond where you have an ''OFF THE GRID SHE SHED'' Not your ordinary she shed as this one has full solar panels for electricity (Just needs Battery). It does already have electric connected. It is completely insulated with blown foam for extra R-factor. It has a living area, upstairs bedroom and the VIEWS!!!! Add a bath and this is a teenager's dream come true. Or a great guest house. So let your imagination run wild! Outside has a covered carport which houses the solar panels. The utility room has room for your tools and garden tools. This also house the ''BRAIN for the soler system. There is also a backup generator that is included. The pond is where all the deer and wildlife come to relax daily too. This would be great for the kids or guest when you build your forever home up top! You cannot find land so close to Dandridge and the TVA public boat launch. Only 3 miles to both.
$849,900
South Fork Drive Dandridge, TN 37725
- Type:
- Land
- Sq.Ft.:
- n/a
- Status:
- Active
- Beds:
- n/a
- Lot size:
- 10.28 Acres
- Baths:
- MLS#:
- 1269451
- Subdivision:
- Terry Point
ADDITIONAL INFORMATION
WOW!!! 10+ acres of FLAT LAKEFRONT privacy does not come on the market often! The present owner has other plans. The paved driveway leads all the way down to the cul-de-sac at the waterfront. Beautiful mornings and relaxing sunsets await the new owners of this once in a million opportunity. A huge garage 40X 60 insulated, with electric and water is waiting for you to put your style of living to this amazing property. ( could easily be a 'Barndominium'! With electric and water all the way down to the dock. The BRAND NEW CUSTOM dock comes with a ''Hydro Boat Lift to keep your boat out of the elements! Launch your boat right from your property. Currently zoned A-1 But could apply for R-1. ( all surrounding areas are already zoned R-1. ) Present owner has put a lot of work into making this a perfect retreat for the next owner. There is ample room for your horses . the wooded area is shaded for walking and just enjoying nature. Deer are everywhere in the season. Close to all shopping, area attractions, Knoxville, and the Great Smokey Mountains National Park out your back door. Enjoy the 500 plus miles of shoreline Lake Douglas has to offer .!!
- Type:
- Condo
- Sq.Ft.:
- 1,217
- Status:
- Active
- Beds:
- 2
- Year built:
- 2003
- Baths:
- 2.00
- MLS#:
- 1269250
- Subdivision:
- Harbor Crest
ADDITIONAL INFORMATION
Luxury Lakefront Living at beautiful Harbor Crest Condominiums. This Gated Community is situated on Douglas Lake and offers spectacular views of both the English Mountains and Great Smoky Mountains. Unit 204-A is located in the center building and offers an exquisite Southern Exposure! The view from this residence speaks for itself! Owners and Guests can enjoy captivating sunrises & sunsets from the Covered Back Deck. Lights from Douglas Dam are also visible after the evening sunsets. This Private Complex is also home to a Boat Club with Dock Privileges and Ownership rights for Harbor Crest property Owners. A Covered Boat Slip, A-7, is included in the sale of this 2 Bedroom 2 Bath Unit, along with a Designated Parking Space in the Parking Garage. The interior layout consists of a Split Bedroom Design with the main living area being an Open Concept. The Master Suite is located on the lake side of the Unit...offering direct access to the Covered Deck with magnificent Views year round! Owners can enjoy onsite privileges such as the Fitness Center, scenic Walking Trails, Grilling Areas and outdoor Firepits. Need to relax and unwind? Experience the breathtaking views as you relax Poolside. Harbor Crest offers a Heated Salt Water Pool, Hot Tub and Outdoor Kitchen for its Owners. This Lakeside community is like no other...private, tranquil and serene. The ideal place for full-time residency or a luxurious second home. Overnight or short term rentals are not permitted. Harbor Crest on Douglas Lake is picturesque and located within a short drive to Dandridge, Sevierville, Pigeon Forge, Dollywood, Gatlinburg and Knoxville! Come and tour this Condo today! Be one of the lucky ones who call this place home!
- Type:
- Land
- Sq.Ft.:
- n/a
- Status:
- Active
- Beds:
- n/a
- Lot size:
- 5 Acres
- Baths:
- MLS#:
- 9968505
- Subdivision:
- Not Listed
ADDITIONAL INFORMATION
5 wooded acres with Indian Creek running in the front. 3 roads to choose from where you may want to build on this acreage. Land gently rolls to steep and flat at the bottom. Lightly Restricted: No garage to be laying around the property, no junk cars or parts or no working vehicles, No Trailers or mobile homes. Douglas Lake is roughly 10-15mins, Town of Dandridge under 15mins . Pigeon Forge/Gatlinburg roughly 30-40mins.
- Type:
- Single Family
- Sq.Ft.:
- 1,120
- Status:
- Active
- Beds:
- 3
- Lot size:
- 1.51 Acres
- Year built:
- 1980
- Baths:
- 2.00
- MLS#:
- 1268848
- Subdivision:
- Lakeway Estates
ADDITIONAL INFORMATION
This is a prime opportunity to own on beautiful Douglas Lake. The photos of the water speak for themselves! The deck for lake access has recently been completely redone! Great location and roughly 30 minutes from the hustle and bustle of Sevier County. The home boasts 3 bedroom and 2 bathrooms! This property is the perfect sanctuary to call home. Plenty of privacy is available on this lot! The property offers 1.5 acres! Enjoy stunning sunsets and peaceful mornings with this gem! Perfect for a family looking to settle down in a nice and quiet area or for an investor looking to generate revenue with long term rental opportunity!
$667,500
1202 Clark Lane Dandridge, TN 37725
- Type:
- Single Family
- Sq.Ft.:
- 3,180
- Status:
- Active
- Beds:
- 3
- Lot size:
- 0.82 Acres
- Year built:
- 2005
- Baths:
- 4.00
- MLS#:
- 1268601
- Subdivision:
- Swann Point Estates
ADDITIONAL INFORMATION
This well-appointed home is a perfect blend of comfort and elegance. The circular drive and seasonal lake views create an impressive first impression, while the deeded lake access ensures a lifestyle filled with outdoor enjoyment. The main floor features two expansive bedrooms, each with en suite bathrooms and walk-in closets, providing ample space and privacy. The living area is characterized by bamboo flooring, vaulted ceilings and palladium windows that flood the space with natural light, highlighting the unique beehive fireplace which serves as a cozy focal point. Adjacent to the living area, the screened-in porch offers a tranquil space to unwind, with views of the home's park-like setting. The custom kitchen is a chef's dream equipped with granite countertops, stainless steel appliances and beautifully crafted cabinetry, making meal preparation a delight. The lower level of the home is equally impressive. Although it is accessible from the main level, there is a separate entrance from the lower level that makes it ideal for extended family or guests. This level includes an additional bedroom, a spacious living area or rec room, a full bath with a walk-in shower, and a large storage area, ensuring plenty of space for all your needs. This home combines luxury with functionality, making it an ideal choice for those seeking a serene and private living environment with all the modern conveniences.
$2,475,000
1689 E Hwy 25 70 Dandridge, TN 37725
- Type:
- Single Family
- Sq.Ft.:
- 1,690
- Status:
- Active
- Beds:
- 3
- Lot size:
- 13.95 Acres
- Year built:
- 2024
- Baths:
- 3.00
- MLS#:
- 1268570
ADDITIONAL INFORMATION
Spectacular opportunity to own Lakeside Getaway on Douglas! Investment properties like this with the permit work already done does not come along often. This property sits on almost 14 acres and has several different options! There is a brand new home with large attached garage(30x50) with newly installed lift. You could also add second home to the property. The current new construction home has 3 bedrooms, 2 and 1/2 baths with a loft overlooking lower level and view of the lake. Large island in the kitchen can seat up to 5 people and is open to the living room. Lots of wood work and hand crafted barn doors throughout this rustic build. This would make a great Airbnb! There are two laundry areas on site, one in the home and one out in the garage. Sit on the front porch and enjoy the beautiful level property overlooking the lake that leads right down to the water. Separate garage/workshop(30x44) as well that has own meter. This Campground/RV Park has 20 tent camping sites and has 5 RV hookups finished but already permitted for a total of 20 RV sites. There are two beautifully finished bathhouses, with potential to split one of them to make a 3rd area for another bath house. The property has a private concrete boat ramp and a dock with 10 kayaks included for rentals. Permit has been approved for another dock for up to 22 boat slips. Host events in the pavilion by the lake and enjoy the firepit at night. This is a very private peaceful campground with great reviews! Do not miss this amazing opportunity to own it and take it to the next level!
- Type:
- Single Family
- Sq.Ft.:
- 1,550
- Status:
- Active
- Beds:
- 3
- Lot size:
- 3.96 Acres
- Year built:
- 2024
- Baths:
- 2.00
- MLS#:
- 1268493
- Subdivision:
- Scott Sutton & Richard Zorin Property
ADDITIONAL INFORMATION
Discover the perfect blend of luxury and serenity in this newly constructed home on the shores of DOUGLAS LAKE! This home is situated on the shores of breathtaking Douglas Lake. FISH and BOAT from your own property right behind your house. This property has breathtaking views of Douglas Lake and the Mountains. Enjoy the tranquility and privacy of this idyllic location while still being just a short drive away from all of the area attractions such as Sevierville, Pigeon Forge, Gatlinburg, and The Great Smokey Mountains. Immerse yourself in over 30,000 acres of public right from your back door with endless recreational opportunities. Whether you're starting your day with a cup of coffee on the back porch or winding down in the evening, the picturesque views, deer and turkey will leave you in awe. With a spacious open-concept floor plan, hosting gatherings with loved ones is a breeze. The master suite provides a peaceful retreat on one side of the house, while two additional bedrooms and a bath offer comfort and convenience on the other. The oversized two-car garage ensures ample space for both vehicles and recreational equipment. Embark on new adventures in the Great Smoky Mountains with miles of pristine hiking trails or explore nearby shopping and dining options in the area. Experience the best of both worlds in this exceptional property! An estimated 16 million people visit East Tennessee but only the lucky and the fortunate get to call this area home. Come visit us and stay for a lifetime!
$999,900
Douglas Bay Way Dandridge, TN 37725
- Type:
- Land
- Sq.Ft.:
- n/a
- Status:
- Active
- Beds:
- n/a
- Lot size:
- 101.5 Acres
- Baths:
- MLS#:
- 1268420
ADDITIONAL INFORMATION
Go off the grid with YOUR OWN PRIVATE ISLAND on beautiful Douglas Lake. Thirty acres of year-round main channel lake frontage with approximately 2 miles of waterfront land. Enjoy the natural beauty, changing seasons and fall colors with stunning views of the Smoky Mountain foothills. Build your own private dock on the main channel, or in one of the many secluded coves. Easy 15-minute drive by boat to several marinas, Douglas dam, and dining on the lake!! Go camping/glamping, fishing, swimming, hiking, bird watching and enjoy waterfront views and the beauty of east Tennessee in its natural state. Quick access to Gatlinburg, Dollywood and the Great Smoky Mountains National Park. This property is landlocked and currently ACCESSIBLE BY BOAT ONLY. The possibilities are endless with this piece of untouched land surrounded by Douglas Lake! Build your dream home, glamping/camping spots, or just enjoy the Island!
- Type:
- Land
- Sq.Ft.:
- n/a
- Status:
- Active
- Beds:
- n/a
- Lot size:
- 4.55 Acres
- Baths:
- MLS#:
- 704251
ADDITIONAL INFORMATION
🔥🔥🔥4.55 UNRESTRICTED ACRES IN DANDRIDGE!!!!🔥🔥🔥 Come take a walk on this 4.55 acres of unrestricted land, not far from Douglas Lake and located in Dandridge. This land has been soil tested and approved for a 3 bedroom 2 bath home. Loaded with lots of wildlife, this makes this property very enticing hunter's and others that want some elbow room and privacy. The land also features a natural spring. This is also a great piece of hunting property. With proximity close to Douglas Lake, this land could be used to make your dreams come true!
- Type:
- Single Family
- Sq.Ft.:
- 3,712
- Status:
- Active
- Beds:
- 3
- Lot size:
- 5.01 Acres
- Year built:
- 2022
- Baths:
- 2.00
- MLS#:
- 1268043
- Subdivision:
- Doria M Hill Estate
ADDITIONAL INFORMATION
Incredible mountain view, full length covered front porch to enjoy the view, +-5 acres so you have some room, split bedroom plan, solid surface granite countertops, simpli safe security system, home has generac back-up generator, 3 car garage, all appliances stay including (range, dishwasher, microwave, refrigerator, clothes washer and dryer), full basement that is partially finished with 3rd bathroom, solid concrete poured walls, plantation shutters through out home, all br's have walk-in closets, this home is immaculate with a great view and location. Appraisal on file. Close to Douglas Lake, Smokies, Golf Course, I-40 and I-81.
| Real Estate listings held by other brokerage firms are marked with the name of the listing broker. Information being provided is for consumers' personal, non-commercial use and may not be used for any purpose other than to identify prospective properties consumers may be interested in purchasing. Copyright 2025 Knoxville Area Association of Realtors. All rights reserved. |
All information provided is deemed reliable but is not guaranteed and should be independently verified. Such information being provided is for consumers' personal, non-commercial use and may not be used for any purpose other than to identify prospective properties consumers may be interested in purchasing.
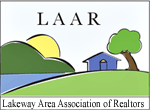
Dandridge Real Estate
The median home value in Dandridge, TN is $335,000. This is higher than the county median home value of $254,900. The national median home value is $338,100. The average price of homes sold in Dandridge, TN is $335,000. Approximately 60.3% of Dandridge homes are owned, compared to 30.79% rented, while 8.91% are vacant. Dandridge real estate listings include condos, townhomes, and single family homes for sale. Commercial properties are also available. If you see a property you’re interested in, contact a Dandridge real estate agent to arrange a tour today!
Dandridge, Tennessee has a population of 3,250. Dandridge is less family-centric than the surrounding county with 24.68% of the households containing married families with children. The county average for households married with children is 30.29%.
The median household income in Dandridge, Tennessee is $48,625. The median household income for the surrounding county is $54,371 compared to the national median of $69,021. The median age of people living in Dandridge is 46.2 years.
Dandridge Weather
The average high temperature in July is 87.9 degrees, with an average low temperature in January of 24.9 degrees. The average rainfall is approximately 45 inches per year, with 4.7 inches of snow per year.
