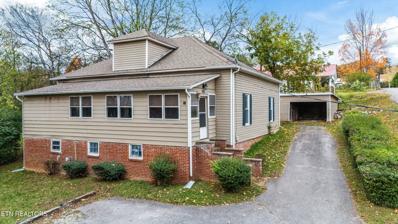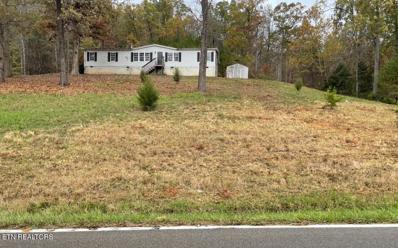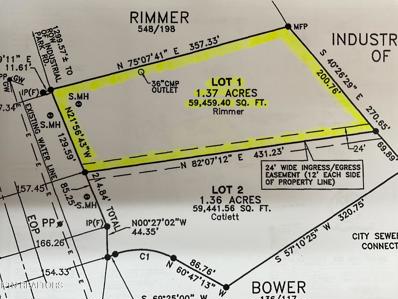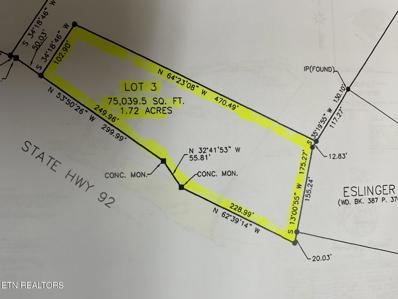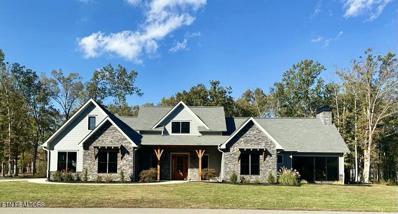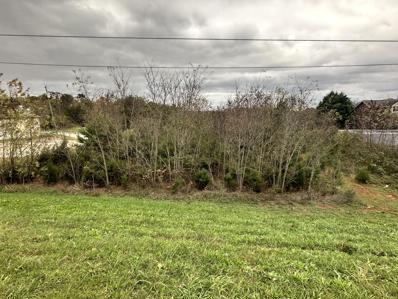Dandridge TN Homes for Rent
- Type:
- Mobile Home
- Sq.Ft.:
- n/a
- Status:
- Active
- Beds:
- 3
- Lot size:
- 3.82 Acres
- Year built:
- 2012
- Baths:
- 2.00
- MLS#:
- 706088
ADDITIONAL INFORMATION
Charming One-Level Home with Stunning Mountain Views on 3.82 Acres Step into serene country living with this meticulously maintained 3-bedroom, 2-bath home with bonus room.Nestled on a sprawling 3.82-acre lot, this property offers breathtaking mountain and countryside views right from your front porch. The heart of the home is a spacious kitchen, complete with a gas stove, island bar, ample cabinet storage, and all appliances included. The primary suite features dual sinks, a walk-in shower, and a cozy tub area for relaxation. Enjoy the warmth and durability of engineered hardwood floors throughout, along with a convenient laundry room (washer and dryer included) and an additional pantry space with a sink and extra cabinetry. Outdoor living is a dream here! Unwind on the back deck overlooking your level-to-rolling land. There is a concrete slab poured ready for a hot tub, and an RV hookup. New roof put on last year with a 30 year warranty. The property boasts a detached storage unit with upgraded floor joists for car enthusiasts, as well as peach trees, blueberries, blackberries, and grapevines for the gardener. Plus, there's a chicken coop and pigpen, perfect for hobby farming. Conveniently located near I-40 and all the area's attractions, minutes from Douglas Lake ,This property is a must-see for those seeking a tranquil yet accessible retreat. Don't miss out!
- Type:
- Single Family
- Sq.Ft.:
- 1,126
- Status:
- Active
- Beds:
- 2
- Lot size:
- 1.12 Acres
- Year built:
- 1900
- Baths:
- 1.00
- MLS#:
- 1284042
- Subdivision:
- Green Acres
ADDITIONAL INFORMATION
Seize the opportunity to own this 1.12-acre property perfectly situated in the charming town of Dandridge, TN. Located just 1 mile from Exit 415, this lot offers a unique combination of privacy and convenience, making it an excellent choice for a variety of uses. The property features an existing 2-bedroom, 1-bath home that, while needing a little TLC, presents the perfect canvas for a remodel or custom-built dream home. Equipped with on-site electricity, public water access, and septic approval, this lot is ready for your vision to come to life. With no restrictions and no HOA, the possibilities are limitless—whether you're looking to create a cozy personal retreat, renovate the current home, or start fresh with a new build. Don't miss out on this fantastic opportunity! Schedule a visit to Lot 3 Green Hill Rd today and unlock its full potential. Buyer to verity all information.
$399,950
174 W Meeting St Dandridge, TN 37725
- Type:
- Single Family
- Sq.Ft.:
- 2,000
- Status:
- Active
- Beds:
- 3
- Lot size:
- 0.2 Acres
- Year built:
- 2024
- Baths:
- 3.00
- MLS#:
- 1284011
ADDITIONAL INFORMATION
ZERO DOWN, CLOSING COST PAID BY BUILDER. With the interest rate of 4.625%. For complete Loan details please refer to the end of this description. This spectacular newly built Cape Cod style townhouse is fresh and modern, all while capturing a historical aesthetic that allows it to easily blend into its historical district location amidst Dandridge's many well-sought landmarks. The first thing you will notice when pulling up the wide driveway is the balconies on both levels that enhance an outdoor lifestyle and complement a classical architectural style. Rarely does a property come along that truly has it all like this one! This energy efficient home with foam insulation shows off a seamless open floor plan that guides you effortlessly from room to room. Gorgeous wood-look vinyl flooring pairs elegantly with neutral paint colors and chic light fixtures, including the stunning pendulum lighting hanging above the kitchen's spacious prep island. Savor time spent efficiently in the kitchen, where a striking white shaker cabinets and quartz countertops with a sleek contemporary backsplash sets the stage for exceptional cooking experiences, and where stainless steel appliances and breakfast bar assure every detail exudes elegance and functionality. This home has versatile spaces including a main floor bedroom that could easily serve as a home office, which would leave you with two large and accommodating bedrooms on the upper floor, each with their own luxury ensuite bathrooms and plenty of storage. As you enter the primary bedroom, your eyes will be drawn upward to the vaulted ceilings, creating a sense of spaciousness that fills the room with light. This bedroom extends out to its own private deck with treed views for enhanced privacy. Meanwhile, the ensuite bath is a dream with separate vanities and shower with stunning tilework detail. The walk-in closet will certainly leave all your wardrobe organization dreams fulfilled. The views from the windows and decks of this home are expansive, while at the same time, the home is mere minutes to Downtown Dandridge and the lake. Short term rental available. You are going to fall in love with this home! This loan is a USDA 2/1 buydown with the interest rate of 4.625% on the 1st year and 2nd year is 5.625% and for 3rd year its 6.625% and will remain for same for the term of the loan. Principal Interest Taxes Insurance: Yr1 -$2,346.30; Yr2 -$2,592.34; Yr3-30 -$2,850.92. Subject to Final credit approval. Must use builder's preferred lender for incentive(USA MORTGAGE Dean Marshall). Rates are subject to change with the market. Come see it for yourself! Buyer to verify all information.
- Type:
- Other
- Sq.Ft.:
- 800
- Status:
- Active
- Beds:
- 2
- Lot size:
- 0.81 Acres
- Year built:
- 1975
- Baths:
- 1.00
- MLS#:
- 9974032
- Subdivision:
- Unknown
ADDITIONAL INFORMATION
Experience serene lakefront living in this cozy 2 bedroom 1 bathroom home. This home offers a perfect retreat with stunning water views with water surrounding 3 sides . Tucked back in this cove you will find tranquil surroundings of nature and wildlife. Worried about being to far from the main lake? No worries there! This cove is just right off from the main lake. This home boast its own private boat dock and boat ramp! The cove tends to run about 20 ft deep seasonally. Need a space to store all those summer toys? This home has you covered with a huge 40x50 metal shop. This home is idea for year round living or weekend getaways! Contact you favorite Realtor for your own private showing.
- Type:
- Single Family
- Sq.Ft.:
- 3,328
- Status:
- Active
- Beds:
- 3
- Lot size:
- 0.59 Acres
- Year built:
- 2005
- Baths:
- 4.00
- MLS#:
- 1283812
- Subdivision:
- Oak Grove View
ADDITIONAL INFORMATION
Superb lake and mtn views, All hardwood floors except baths have ceramic tile, main level with 3 bedrooms and all have private baths, upper has bonus room (could be used as master suite) with private bath, 2 car garage, concrete drive. Low maintenance brick and vinyl siding. Open deck on rear and covered front porch. Open living /dining/kitchen that is great for entertaining. +-.59 Acre and corner property. NO HOA.
$799,900
1448 Dover Lane Dandridge, TN 37725
- Type:
- Single Family
- Sq.Ft.:
- 1,308
- Status:
- Active
- Beds:
- 3
- Lot size:
- 0.62 Acres
- Year built:
- 1983
- Baths:
- 2.00
- MLS#:
- 1283654
- Subdivision:
- Douglas Lake Est
ADDITIONAL INFORMATION
Welcome to your own Lakefront Retreat! This fully remodeled home is ready for its new owners, offering a pristine living experience both inside and out. Every detail has been thoughtfully upgraded, including a brand new TVA-approved dock, a beautifully crafted gazebo overlooking the main channel of Douglas Lake, and a newly constructed deck complete with a hot tub, all providing breathtaking water views. Not only would this house make a great home it also brought in $45,000 on Airbnb while the owners were not using it! Don't miss this exceptional opportunity to own a slice of paradise. Showings begin Saturday, November 30th. Contact us today for more information!
- Type:
- Single Family
- Sq.Ft.:
- 2,760
- Status:
- Active
- Beds:
- 3
- Lot size:
- 14.14 Acres
- Year built:
- 1976
- Baths:
- 2.00
- MLS#:
- 1283761
ADDITIONAL INFORMATION
This is a opportunity to own a property with so many options of income or just to have as your own piece of Tennessee. This listing offers Log Cabin Home with semi finished basement that has 2 finished bedrooms and a Bathroom with walkout garage. While Main floor offers a large great room with stone masonry, wood fire place not just in the great room, but the Kitchen Dining area as well. Open Kitchen with island. Master Bath joining into master Bedroom. Along with a 2nd bedroom on main floor. This property has active well on site, with option of city hook-up. Also offers natural gas hook-up. 2 Natural fed ponds (not Stocked) on property. Large barn offering 8 horse stalls, as well as lunging/breaking area inside of barn. As well as Covered arena, and outdoor fenced arena. Property also offers fished work shop in second building with a large side storage. Perfect for equipment, vehicles, etc. Also offers 2 hay barns ready for storage and use. The potential is endless. Call Today for book a viewing.
- Type:
- Other
- Sq.Ft.:
- n/a
- Status:
- Active
- Beds:
- n/a
- Lot size:
- 2.78 Acres
- Baths:
- MLS#:
- 705932
ADDITIONAL INFORMATION
Road frontage on Hwy. 70 of Dandridge, TN. Interstate 40 between Exits 417 and 424. In the city. Public water and sewer available. ZONING call 865-397-7420 Ext 113 Terry Reneau for current applications and approval process.
$279,900
307 Bungalow Dr Dandridge, TN 37725
- Type:
- Mobile Home
- Sq.Ft.:
- 1,580
- Status:
- Active
- Beds:
- 3
- Lot size:
- 0.78 Acres
- Year built:
- 2023
- Baths:
- 2.00
- MLS#:
- 2763997
- Subdivision:
- Bungalow At Dandridge
ADDITIONAL INFORMATION
New Construction! Dandridge, TN. Beautiful new home w/ 3 bedrooms, 2 baths and 1,580 finished sq.ft. of living space. Large pantry and laundry room. Living room and den perfect for entertaining. Soaker tub and shower in the main bathroom This home has a large covered front porch overlooking the countryside with fantastic views of the Great Smoky Mountains. Very large back yard perfect for kids, pets and outbuildings. Asphalt driveway and sidewalk. Great location! Public access to Douglas and the French Broad River is just minutes from the property. Over 30,000 acres of public water to fish and play upon! Close to Interstate 40 between the 407 and 412 exits. Easy commute to Knoxville, Sevierville and surrounding areas. Just minutes to all area attractions like Dollywood, Pigeon Forge and Shopping! This home qualifies for ALL home loans such as FHA, THDA, VA, Conventional etc. If you are looking for a home in East Tennessee, then this just may be the home for you! Call today to schedule an appointment. Drive by and walk around the property anytime!
$282,900
338 Bungalow Dr Dandridge, TN 37725
- Type:
- Mobile Home
- Sq.Ft.:
- 1,647
- Status:
- Active
- Beds:
- 3
- Lot size:
- 1.32 Acres
- Year built:
- 2023
- Baths:
- 2.00
- MLS#:
- 2763953
- Subdivision:
- Bungalow At Dandridge Homeowners Association
ADDITIONAL INFORMATION
New Construction! Dandridge, TN. Beautiful new 3 bedroom, 2 bath home w/ 1,647 finished sq.ft. of finished interior living. This floor plan allows this home to have a living room and a den which are perfect for entertaining. Storm door already installed! Vinyl, double pane tilt windows. This home is “e-Built” saving you hundreds of dollars in energy bills! Smart thermostat, Rheem Hybrid Heat Pump Water Heater, insulated windows, and energy star appliances just to name a few. VERY LARGE back yard perfect for kids, pets and toys. This new home has a large covered front porch and open rear deck. Asphalt driveway and sidewalk. Great location! Public access to Douglas and the French Broad River is just minutes from the property. Over 30,000 acres of public water to fish and play upon! Close to Interstate 40 between the 407 and 412 exits. Easy commute to Knoxville, Sevierville and surrounding areas. Just minutes to all area attractions like Dollywood, Pigeon Forge and Shopping! This home qualifies for ALL home loans such as FHA, THDA, VA, Conventional etc. If you are looking for a home in East Tennessee, then this just may be the home for you! Call today to schedule an appointment. Drive by and walk around the property anytime!
$549,900
605 Ross Drive Dandridge, TN 37725
- Type:
- Single Family
- Sq.Ft.:
- n/a
- Status:
- Active
- Beds:
- 4
- Lot size:
- 1.43 Acres
- Year built:
- 1997
- Baths:
- 2.00
- MLS#:
- 705898
ADDITIONAL INFORMATION
If you are looking for space this is it. This beautiful home has 4 bedrooms and 2 full bathrooms with an additional guest room. Large living room and dining room. Spacious den upstairs. Climate controlled enclosed sunroom . Huge level yard. 2 car garage and a large storage shed. Attic has new insulation installed. Crawlspace has been waterproofed and encapsulated. Gas range & gas water heater. Built-in fireplace on natural gas. Storage shed is approx. 14X60
$279,900
303 Bungalow Dr Dandridge, TN 37725
- Type:
- Mobile Home
- Sq.Ft.:
- 1,474
- Status:
- Active
- Beds:
- 3
- Lot size:
- 0.69 Acres
- Year built:
- 2023
- Baths:
- 2.00
- MLS#:
- 2763707
- Subdivision:
- Bungalow At Dandridge
ADDITIONAL INFORMATION
$573,900
1002 Tatum Drive Dandridge, TN 37725
- Type:
- Single Family
- Sq.Ft.:
- 2,136
- Status:
- Active
- Beds:
- 3
- Lot size:
- 0.51 Acres
- Year built:
- 2006
- Baths:
- 2.00
- MLS#:
- 1283450
- Subdivision:
- Millstone Phase I
ADDITIONAL INFORMATION
Nestled on a corner lot, this desirable home features double front doors that open up to the cozy living room. Snuggle up the gas fireplace and keep warm while admiring the snow fall outside. Both the den and living room have floor outlets which allows you to place furniture and electronic devices where you want. Kitchen is just off living room and opens to dining room. Plenty of windows flood this home with natural light. Hardwood floors flow through the main living areas, while the kitchen, laundry room and bathrooms have tile. Enjoy some privacy on the screened in back porch that leads out to the brand new back deck and porch. Double car garage protects your vehicles from the weather and means no more scraping snow off that windshield! Roof, gas heat and garbage disposal are only 6 months old! In the basement there is a plenty of extra storage and a place for workshop. There is also a storage shed in the backyard. Any and all information has been taken from the current owner and CRS. Information is deemed reliable but not guaranteed. Buyer and buyers agent to verify all information.
- Type:
- Single Family
- Sq.Ft.:
- 1,944
- Status:
- Active
- Beds:
- 3
- Lot size:
- 5.21 Acres
- Year built:
- 2001
- Baths:
- 2.00
- MLS#:
- 1283370
- Subdivision:
- Cedar Hill
ADDITIONAL INFORMATION
One of the most beautiful properties on Douglas Lake is now available on the main channel of Muddy Creek with over 566' of shoreline and unobstructed views of the mountains and gorgeous Douglas Lake! Buy your dream lake property now and be ready for summer! Live a simplistic lifestyle or build your dream home on this picturesque, flat Lake property with panoramic views of glistening Douglas Lake, The English Mountains, and The Great Smoky Mountains and breathtaking sunsets! This Lakeside Retreat is centrally located just 5 miles from downtown Historic Dandridge for shopping, dining, and lake front entertainment! (All information is deemed reliable and accurate, but buyers and agents are advised to verify all information as some information was taken from public records and owners.)
$299,000
915 Mill St Dandridge, TN 37725
- Type:
- Single Family
- Sq.Ft.:
- 2,262
- Status:
- Active
- Beds:
- 2
- Lot size:
- 0.44 Acres
- Year built:
- 1930
- Baths:
- 2.00
- MLS#:
- 1283324
ADDITIONAL INFORMATION
This cottage was built in 1930 in historic Dandridge. Dandridge is the second oldest-although some believe oldest- town in Tennessee and is the county seat for Jefferson County. So much history to enjoy and explore. Douglas Lake is a short stroll away. The location of the home makes for excellent walkability to stores, restaurants and the lake. The home had many renovations done when the current owners purchased it including plumbing, remodeling, electrical improvements and much more. The 3rd bedroom was converted to a living room but can be returned for use as a bedroom. The sunroom on the south side is heated and cooled and a welcoming 2nd living room or office/den. The porch off the kitchen serves as a laundry room and storage. The extensive windows in this room make it a great place for over-wintering your plants too. All rooms are good size and the the main suite has a large walk-in closet. All kitchen appliances convey to the new owner. The backyard is shady and private. You can drive to the Smoky Mountain National Park in 35 minutes, Knoxville in about the same.
- Type:
- Single Family
- Sq.Ft.:
- 1,435
- Status:
- Active
- Beds:
- 2
- Lot size:
- 0.48 Acres
- Year built:
- 1983
- Baths:
- 2.00
- MLS#:
- 1283223
ADDITIONAL INFORMATION
Nestled on a serene peninsula, 1778 Breezie Point Ln in Dandridge, TN, is a rare gem—a lakefront log cabin on Douglas Lake, offering breathtaking year-round water views and unparalleled charm. This beautifully crafted log home is perfect for enjoying the natural beauty of the area. As you approach, the covered front porch invites you to relax and enjoy the peaceful surroundings. Step inside to discover the warm, natural wood tones, exposed beams, and cozy cabin vibes. The stone fireplace with a wood-burning stove sets the tone for comfort, while the modern touches in the kitchen make this home as functional as it is charming. The kitchen features a live-edge bar countertop, dark stainless appliances—including a gas range, refrigerator, and dishwasher—plus a wine cooler and coffee bar. Adjacent, the dining room boasts a new slider with views of hummingbirds and the sparkling lake. Off the kitchen, step onto the screened-in patio, perfect for savoring tranquil lake views. The main floor offers hardwood floors, a spare bedroom (or potential office/game room), and a full bathroom with a new walk-in shower and double-sink vanity. Upstairs, you'll find a primary suite with private bathroom, and a picture window framing stunning lake views. A spacious second bedroom features room for multiple beds and a walk-in closet, while a sweet half-bath adds convenience. Outdoors, the property continues to impress. The lakeside yard includes a tiki bar, tiki deck, and a sunken fire pit, ideal for entertaining. A single car garage, large carport and barn provide storage for all your water toys. Uniquely, this property includes two waterfronts: the main channel in your backyard and an additional cove property across the street, complete with a covered dock. This incredible home, located in a private neighborhood on a dead-end road, offers peace and quiet while still being an easy drive to the Smoky Mountains, Sevierville, and other local attractions. With 550 miles of shoreline, Douglas Lake is a haven for fishing, water sports, and scenic beauty. Whether you're looking for a private retreat or a high-potential Airbnb/STR investment, this property is a dream come true.
- Type:
- Single Family
- Sq.Ft.:
- 2,052
- Status:
- Active
- Beds:
- 4
- Lot size:
- 2.69 Acres
- Year built:
- 2000
- Baths:
- 2.00
- MLS#:
- 1283209
- Subdivision:
- Robert D Horner Estate
ADDITIONAL INFORMATION
Discover this spacious 4-bedroom, 2-bathroom mobile home on a 2.69-acre lot in scenic Dandridge, TN. With over 2,000 sq. ft. of living space, this home offers ample room and turnkey convenience—simply bring your furniture! The home features a brand new floor throughout, a covered front deck, and a screened-in porch at the rear, overlooking a private backyard. Recent updates give it a fresh feel, and it's set on a permanent foundation with well water. Enjoy a perfect balance between mountain and lake recreation and the convenience of Knoxville just a short drive away. Includes a storage building, all appliances, and a shared driveway. This property is ready for you!
- Type:
- Single Family
- Sq.Ft.:
- 1,782
- Status:
- Active
- Beds:
- 4
- Lot size:
- 5.2 Acres
- Year built:
- 2003
- Baths:
- 2.00
- MLS#:
- 1283123
- Subdivision:
- K 384
ADDITIONAL INFORMATION
Spacious doublewide manufactured home being sold As Is. Awesome location between Dandridge and Newport. Sunsets are over Douglas Lake and views of the mountains will capture you. Situated on 5.02 acres. This one is worth the effort. The roof is metal and 3 years old. Fix this one up to live in or maybe you want to divide off the acre and mobile home and keep the other 4 to build your dream home. So much potential. Watch the sunsets and start planning.
$299,000
Highway 92 Dandridge, TN 37725
- Type:
- Land
- Sq.Ft.:
- n/a
- Status:
- Active
- Beds:
- n/a
- Lot size:
- 1.37 Acres
- Baths:
- MLS#:
- 1283122
ADDITIONAL INFORMATION
Zoned b-2, many possibilities from strip mall, car wash, storage facility/buildings, medical or dental, office complex, etc. High traffic count.
$499,000
Highway 92 Dandridge, TN 37725
- Type:
- Land
- Sq.Ft.:
- n/a
- Status:
- Active
- Beds:
- n/a
- Lot size:
- 1.72 Acres
- Baths:
- MLS#:
- 1283060
- Subdivision:
- Eslinger Prop
ADDITIONAL INFORMATION
Zoned B-2, many possibilities from storage buildings, strip mall, car wash, office complex, etc. Property can be divided, current billboard lease, call for detail B-2 guidelines. Approximately 13k vehicles a day according to TDOT.
- Type:
- Land
- Sq.Ft.:
- n/a
- Status:
- Active
- Beds:
- n/a
- Lot size:
- 3.4 Acres
- Baths:
- MLS#:
- A4630572
ADDITIONAL INFORMATION
Discover the beauty of mountain living with this 3.4-acre wooded lot. Featuring paved access and gently rolling topography, this property offers the perfect canvas to build your dream mountain retreat. With no HOA restrictions, enjoy the freedom to create your ideal escape. Located in the Chestnut Hill area, this lot is conveniently central to Newport, Dandridge, and Sevierville, offering a balance of tranquility and accessibility to local amenities. Your serene mountain getaway starts here! House number in the listing is not actual but was used for mapping purposes. The lot is located across the street from 3739 Collier Loop, Dandridge, TN 37725. You will be assigned an official street/house number from the county when you build and develop the land. This is a flat fee limited-service listing. Please call the number on the listing and that will connect you with the correct person to inquire about the property. I make it my policy to put all known information about each lot in the write-up details, so if you don’t see the answer you’re looking for, please contact the county to gather additional information. Please understand that when buying or selling vacant/raw land this is usually the case. The listing agent does not guarantee the accuracy of the information in this listing and is to be held harmless of any misrepresentations. Buyers are encouraged to do their own due diligence to make sure the lot is a good fit. Sellers have stated that they wish to select the title agency for closing. They are willing to cover that cost at closing. Thank you for looking.
$1,350,000
385 Sunset Harbor Drive Dandridge, TN 37725
- Type:
- Single Family
- Sq.Ft.:
- 3,474
- Status:
- Active
- Beds:
- 3
- Lot size:
- 1.7 Acres
- Year built:
- 2022
- Baths:
- 3.00
- MLS#:
- 1283145
- Subdivision:
- Sunset Harbor
ADDITIONAL INFORMATION
This Impeccable Douglas Lake Estate Home is set on 1.7 acres and is nestled in the prestigious gated lake front community of Sunset Harbor. A Custom Modern Country style home you will quickly fall in love with offers both an open concept and a split floor plan which exudes a casual elegance in both design & detail with absolutely no expenses spared! A large Mahogany front door adorned by twin antique (gas) carriage lanterns will welcome your guests. Upon entering this home, you will be taken back by the vaulted cathedral style ceiling in the great room with striking stained White Oak timbers and tongue and groove woodwork! Your attention will immediately be drawn to the warmth and beauty of the stunning floor-ceiling dry stacked stone gas fireplace with a distinguished custom mantel! Recessed lighting adorns the ceiling and detailed woodwork/moldings abound with engineered wood floors throughout the home. Twin Mahogany French doors adorn the back wall of the great room overlooking a courtyard waiting to be enhanced with a potential Coy Pond and/or Rose Garden & waterfalls. Dramatic & Enticing best describes this ranch style great room which opens up to the Gourmet Chef's Kitchen with 37' of custom Castled Knotty Pine kitchen cabinetry with tinted glass & under cabinet lighting! Special features include a wet bar with a commercial grade Manitowoc ice maker, stainless appliances, and stunning granite counter tops! An impressive 10' x 5' central island with Brass under mount sink and disposal is the kitchen's focal point with countertop bar stools providing a central gathering place for family and friends overlooking the great room fireplace on one side and views the fireplace in the sunroom on the other side! Flanking the great room and kitchen is a spacious formal dining room with a tongue & grooved tray ceiling with recessed lighting. A large walk-in pantry is conveniently located beside the kitchen with the laundry room tucked away on the other side. A gracious tongue & grooved vaulted sunroom with another breathtaking floor-ceiling dry stacked stone gas fireplace is visible from the kitchen and inviting you to come relax! The earth tone epoxy flooring in this room is quite stunning! The sunroom opens up to a fenced in kidney shaped 30' x 20' in-ground saltwater system pool! This floorpan is ideal for entertaining as guests can easily interact and move from the great room to the kitchen and on into the sunroom with ease! Adjacent the laundry room is a half bath ornamented by a custom whiskey barrel cabinet and copper sink with vintage style bronze faucet and vanity light. A sliding stained hardwood barn door leads from the gourmet kitchen area to the expansive Owner's Suite with Stained Mahogany French doors which open up to the pool; a mecca for relaxation & entertaining! Two stained hardwood barn doors in case the entrance to the impressive en suite with a large walk-in shower with elegant tile and glass doors, his and her closets, double upscale vanities with under mount sinks & granite countertops, a gorgeous vessel tub, and a private water closet. On the opposite side of home are two additional spacious bedrooms that also feature gorgeous tongue and groove tray ceilings with recessed lighting and large walk in closets. The hallway features recessed lighting that has the option to dim the lighting which can be a great option at night. A full guest bathroom features an upscale vanity with an under mount sink, granite countertop and a frameless glass shower with custom tile design. A 350 sq ft bonus room with heat/air is tucked away over the 3 car garage for extra storage, sleeping quarters, game room.. Home furnishings are negotiable. The exterior siding used by premier builders is called Diamond Kote which is made from treated engineered wood and is specifically designed to resist moisture, decay & pests while providing UV protection. Ceramic tint has been placed on all windows providing optimal energy efficiency! Professionally landscaped with all concrete thoughtfully sloped providing optimum drainage away from the house and pool. Every aspect in the construction of this home was meticulously considered & designed. Sellers will replace the pantry door since the current door is personalized. Modest HOA fees of $500/annually protects your investment and privacy with the impressive lighted gated entrance. The Sunset Harbor Community offers boat slips and a boat ramp accessing the renowned Douglas Lake with a private sunbathing deck for residents only and a timber framed recreational pavilion with picnic tables, lounge chairs, fire pits and bar-b-q grills. This Lakeside Retreat is centrally located just 5 miles from downtown Historic Dandridge for shopping, dining, and lake front entertainment! Douglas Lake expands 30,400 acres and extends 43.1 miles offering a tranquil location for amazing fishing, boating, kayaking, jet skiing, and paddle boarding! You are less than 30 minutes from Sevierville, Pigeon Forge, Knoxville, Morristown and Newport for additional shopping and dining experiences! You are also less than an hour from The Great Smoky Mountain National Park! The English Mountains are less than 5 miles away for a quick drive into the mountains after dinner! All information is deemed reliable and accurate, but buyers and agents are advised to verify all information as some information was taken from public records and owners.
- Type:
- Other
- Sq.Ft.:
- n/a
- Status:
- Active
- Beds:
- n/a
- Lot size:
- 1.37 Acres
- Baths:
- MLS#:
- 705839
ADDITIONAL INFORMATION
Zoned b-2 land along busy Hwy 92, great for retail,office, medical, strip mall, etc. High traffic count, Call for permissable B-2 uses.
$278,000
752 Killion Rd Dandridge, TN 37725
- Type:
- Single Family
- Sq.Ft.:
- 1,008
- Status:
- Active
- Beds:
- 3
- Lot size:
- 0.2 Acres
- Year built:
- 2004
- Baths:
- 2.00
- MLS#:
- 1282980
- Subdivision:
- Franklin Ridge
ADDITIONAL INFORMATION
Welcome to 752 Killion Rd, a delightful 3-bedroom, 2-bathroom home nestled within the city limits of historic Dandridge, TN. This single-story residence offers 1,008 sq. ft. of well-designed living space, perfect for first-time buyers, downsizers, or anyone seeking the charm of small-town living. Step inside to find a bright and inviting living area that flows seamlessly into the kitchen, making it ideal for everyday living or entertaining guests. The home's thoughtful layout provides ample space and functionality, with three comfortable bedrooms and two full bathrooms to accommodate family and friends. Outside, the property boasts a manageable yard, perfect for gardening, relaxing, or creating your own outdoor oasis. Its prime location within the city limits means you're just minutes away from Dandridge's quaint downtown, offering shops, restaurants, and the rich history that makes this town a gem of East Tennessee. BUYER TO VERIFY ALL DETAILS
- Type:
- Manufactured Home
- Sq.Ft.:
- 2,052
- Status:
- Active
- Beds:
- 4
- Lot size:
- 2.69 Acres
- Year built:
- 2000
- Baths:
- 2.00
- MLS#:
- 705818
ADDITIONAL INFORMATION
Discover this spacious 4-bedroom, 2-bathroom mobile home on a 2.69-acre lot in scenic Dandridge, TN. With over 2,000 sq. ft. of living space, this home offers ample room and turnkey convenience—simply bring your furniture! The home features a brand new floor throughout, a covered front deck, and a screened-in porch at the rear, overlooking a private backyard. Recent updates give it a fresh feel, and it's set on a permanent foundation with well water. Enjoy a perfect balance between mountain and lake recreation and the convenience of Knoxville just a short drive away. Includes a storage building, all appliances, and a shared driveway. This property is ready for you!
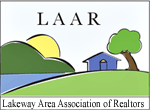
| Real Estate listings held by other brokerage firms are marked with the name of the listing broker. Information being provided is for consumers' personal, non-commercial use and may not be used for any purpose other than to identify prospective properties consumers may be interested in purchasing. Copyright 2025 Knoxville Area Association of Realtors. All rights reserved. |
All information provided is deemed reliable but is not guaranteed and should be independently verified. Such information being provided is for consumers' personal, non-commercial use and may not be used for any purpose other than to identify prospective properties consumers may be interested in purchasing.
Andrea D. Conner, License 344441, Xome Inc., License 262361, [email protected], 844-400-XOME (9663), 751 Highway 121 Bypass, Suite 100, Lewisville, Texas 75067


Listings courtesy of RealTracs MLS as distributed by MLS GRID, based on information submitted to the MLS GRID as of {{last updated}}.. All data is obtained from various sources and may not have been verified by broker or MLS GRID. Supplied Open House Information is subject to change without notice. All information should be independently reviewed and verified for accuracy. Properties may or may not be listed by the office/agent presenting the information. The Digital Millennium Copyright Act of 1998, 17 U.S.C. § 512 (the “DMCA”) provides recourse for copyright owners who believe that material appearing on the Internet infringes their rights under U.S. copyright law. If you believe in good faith that any content or material made available in connection with our website or services infringes your copyright, you (or your agent) may send us a notice requesting that the content or material be removed, or access to it blocked. Notices must be sent in writing by email to [email protected]. The DMCA requires that your notice of alleged copyright infringement include the following information: (1) description of the copyrighted work that is the subject of claimed infringement; (2) description of the alleged infringing content and information sufficient to permit us to locate the content; (3) contact information for you, including your address, telephone number and email address; (4) a statement by you that you have a good faith belief that the content in the manner complained of is not authorized by the copyright owner, or its agent, or by the operation of any law; (5) a statement by you, signed under penalty of perjury, that the information in the notification is accurate and that you have the authority to enforce the copyrights that are claimed to be infringed; and (6) a physical or electronic signature of the copyright owner or a person authorized to act on the copyright owner’s behalf. Failure t

Dandridge Real Estate
The median home value in Dandridge, TN is $335,000. This is higher than the county median home value of $254,900. The national median home value is $338,100. The average price of homes sold in Dandridge, TN is $335,000. Approximately 60.3% of Dandridge homes are owned, compared to 30.79% rented, while 8.91% are vacant. Dandridge real estate listings include condos, townhomes, and single family homes for sale. Commercial properties are also available. If you see a property you’re interested in, contact a Dandridge real estate agent to arrange a tour today!
Dandridge, Tennessee has a population of 3,250. Dandridge is less family-centric than the surrounding county with 24.68% of the households containing married families with children. The county average for households married with children is 30.29%.
The median household income in Dandridge, Tennessee is $48,625. The median household income for the surrounding county is $54,371 compared to the national median of $69,021. The median age of people living in Dandridge is 46.2 years.
Dandridge Weather
The average high temperature in July is 87.9 degrees, with an average low temperature in January of 24.9 degrees. The average rainfall is approximately 45 inches per year, with 4.7 inches of snow per year.














