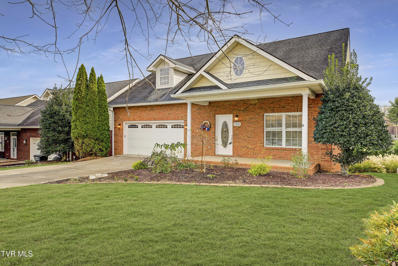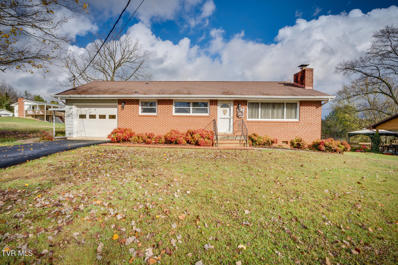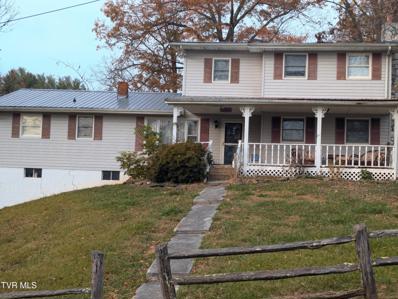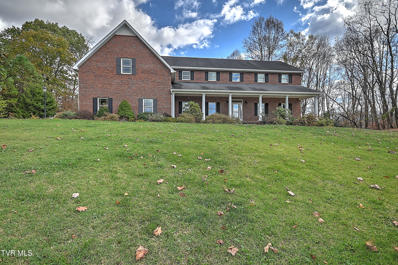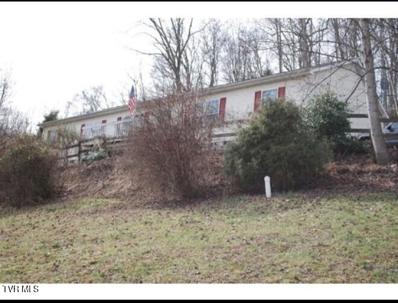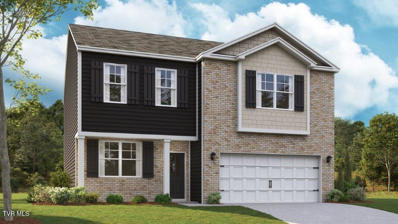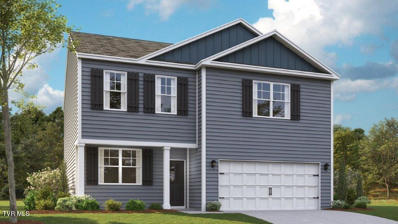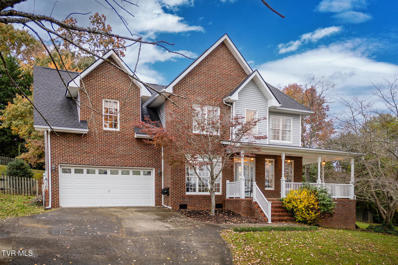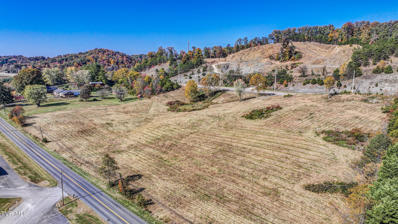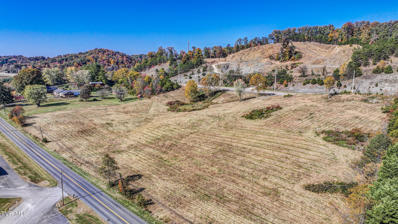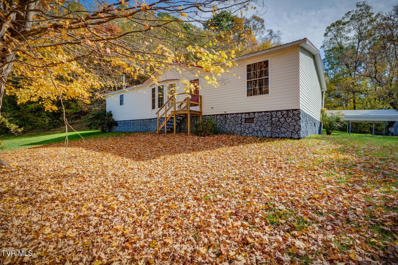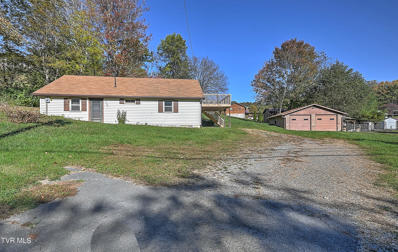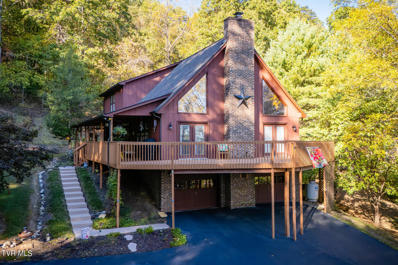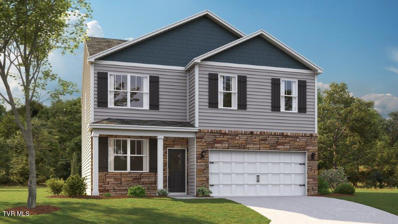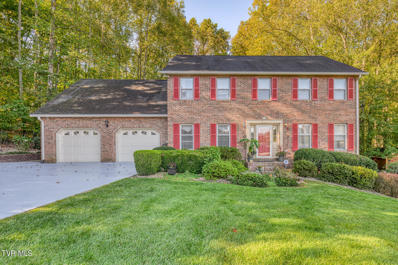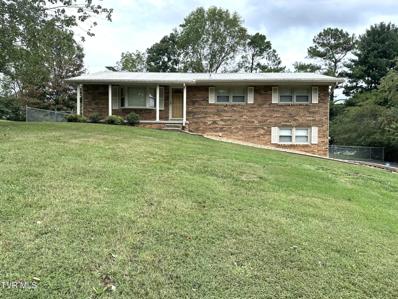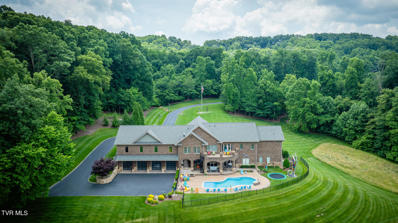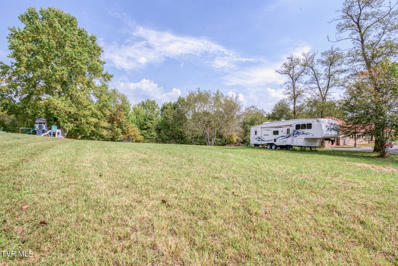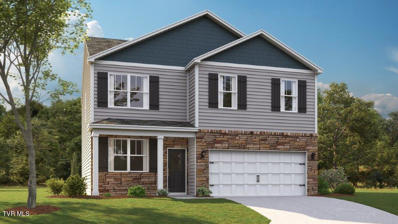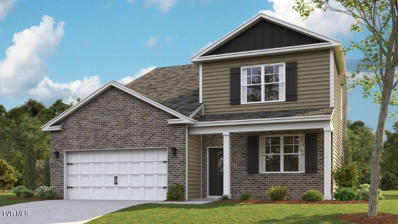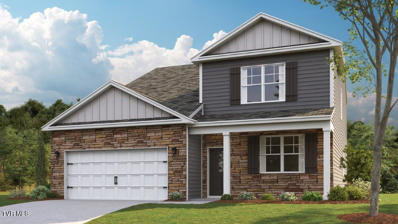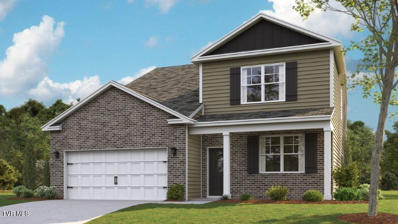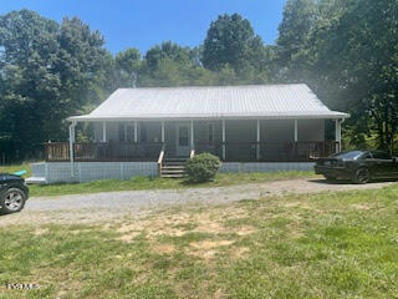Blountville TN Homes for Rent
The median home value in Blountville, TN is $350,000.
This is
higher than
the county median home value of $214,200.
The national median home value is $338,100.
The average price of homes sold in Blountville, TN is $350,000.
Approximately 73.59% of Blountville homes are owned,
compared to 14.5% rented, while
11.91% are vacant.
Blountville real estate listings include condos, townhomes, and single family homes for sale.
Commercial properties are also available.
If you see a property you’re interested in, contact a Blountville real estate agent to arrange a tour today!
- Type:
- Other
- Sq.Ft.:
- 4,928
- Status:
- NEW LISTING
- Beds:
- 4
- Year built:
- 2008
- Baths:
- 3.50
- MLS#:
- 9973779
- Subdivision:
- Not In Subdivision
ADDITIONAL INFORMATION
Nestled in a growing area on Boone Lake and around the corner from the Tri-Cities Airport, 798 Hamilton Rd offers easy and maintenance free lakefront living. This spacious home boasts an open-concept floor plan, perfect for entertaining guests or simply relaxing with family. Hardwood floors throughout the main level add a touch of elegance and the primary bedroom is conveniently located on the main floor. Upstairs, a versatile loft area offers endless possibilities, whether it's a home office, play area, or hobby space. The three large bedrooms upstairs see lots of light and are perfect for overnight guests. The unfinished basement, complete with a garage door, is ideal for storing water toys, a golf cart, or a boat. With a shared dock and private boat slip included, water recreation is just steps away. Don't miss your chance to own this lakefront gem before the summer season hits! Buyer/Buyer's agent to verify all MLS info.
- Type:
- Other
- Sq.Ft.:
- 1,120
- Status:
- NEW LISTING
- Beds:
- 3
- Lot size:
- 0.28 Acres
- Year built:
- 1963
- Baths:
- 1.50
- MLS#:
- 9973697
- Subdivision:
- Anderson Heights
ADDITIONAL INFORMATION
Great location on a dead-end street and just 2 blocks from Main Street Blountville for this single level home with three bedrooms, two bathrooms. One car attached garage with just one step to enter the main floor. Kitchen/Dining room combo with all appliances including washer and dryer. Large living room with plenty of natural light, fireplace and hardwood floors. Two bedrooms have carpet with hardwood underneath and the third with hardwood. Roof installed in 2012, and HVAC system was installed in 2017. All windows are vinyl replacement.
- Type:
- Other
- Sq.Ft.:
- 3,112
- Status:
- NEW LISTING
- Beds:
- 5
- Lot size:
- 3.17 Acres
- Year built:
- 1962
- Baths:
- 2.00
- MLS#:
- 9973605
- Subdivision:
- Not Listed
ADDITIONAL INFORMATION
Welcome to this charming 5-bedroom, 2-bath, two-story home nestled on 3.17 acres of peaceful countryside. Offering plenty of space and potential, this property features a full basement, a detached garage, and a carport for ample parking and storage. The home is complemented by a large barn and a shed, ideal for additional storage, hobbies, or small farm animals. While the house could benefit from some updates and cosmetic improvements, its classic layout and solid structure provide the perfect canvas for your personal touch. The spacious interior boasts generous room sizes, including a well-appointed kitchen, a cozy living area, and a mix of traditional and versatile spaces. Conveniently located with easy access to local amenities, this property offers the best of both worlds—peaceful rural living with the convenience of being just a short drive from town. Whether you're looking for room to grow, space for your projects, or a home with character, this property is full of possibilities. Don't miss out on the chance to transform this into your dream home!
$799,000
343 Barr Road Blountville, TN 37617
- Type:
- Other
- Sq.Ft.:
- 5,716
- Status:
- NEW LISTING
- Beds:
- 4
- Lot size:
- 1.73 Acres
- Year built:
- 2004
- Baths:
- 4.50
- MLS#:
- 9973566
- Subdivision:
- Earl C Harr Farm
ADDITIONAL INFORMATION
If you're in need of space, storage, and FOUR primary suites (yes, you read that correctly), then this traditional brick home in Blountville is the one for you. Nestled at the top of a long driveway and situated against the privacy of wooded acreage, you'll find 3 large garage bays attached to the home's main level. It is on this main level you'll find a gorgeous kitchen with custom cabinets, granite countertops, a large farmhouse sink, double ovens, and a dining nook as well as a traditional dining room. Cozy up by the stunning brick fireplace in the living room which leads out to the back deck. There is a half-bath in the laundry room, and, more importantly, a primary suite on this main level as well. For anyone wanting to avoid steps, find everything you need on this one level. Upstairs, however, you'll find even more living space in the enormous bonus room. THREE, yes, three more primary suites await you upstairs. All three of these bedrooms feature walk-in closets, but one bedroom in particular will blow you away with 4 closets! Each bedroom has its own bathroom so nobody has to share. With over 4200 finished square feet, you'll surely find the space you need to spread out. But wait-that's not all! An additional driveway leading to the back of the house also provides yet another garage bay, this one attached to the 1550 square feet of unfinished storage and workshop space. Need parking space for an RV? You got it. Have a boat you need to store? There is more than enough room here. And if that still isn't enough, the dog kennel outside provides even more storage possibilities. All appliances convey, as does the chicken coop. TV, round dining room table, and large black hutch in living room convey also. A one-year home warranty is offered as well. Shared driveway documents can be found in MLS listing. Don't wait to come check this one out today! All information herein deemed to be reliable but not guaranteed. Buyer/buyer's agent to verify all information.
- Type:
- Other
- Sq.Ft.:
- 2,040
- Status:
- Active
- Beds:
- 3
- Lot size:
- 2.17 Acres
- Year built:
- 2003
- Baths:
- 2.00
- MLS#:
- 9973179
- Subdivision:
- Not In Subdivision
ADDITIONAL INFORMATION
ARE YOU LOOKING FOR A CUSTOM HOME THAT OFFERS MUCH PRIVACY, YET CLOSE TO SHOPPING AND SCHOOLS? Look no further-this is it! This 3-bedroom 2 full bath custom built Norris doublewide home is for you! It sits on 2 acres of land with beautiful private and scenic views! Has a beautiful den with stone look fireplace and sliding doors that lead to large back deck that would be great for entertaining or just relaxing. The Kitchen has many upgrades to include a Pantry, Wet Bar and large Bar area with 4 stools. There is also a nice Dining Room area. There is a nice Living Room where you can sit and take in the great views! The large Master Bedroom has a huge adjoining Master Bath with a Jetted tub, double vanity, large walk out shower, and a huge walk-in closet. The other 2 bedrooms are roomy and also have walk in closets. There is another full bath conveniently located. Nice large Laundry Room with shelving and utility sink. There is a 12 x 16 garden shed, an 8 x 8 shed, and a garden area. There is a newer tin roof and an asphalt paved driveway with oversized parking area. You really must see inside this home to appreciate all it has to offer! Property being sold ''as is''.
- Type:
- Other
- Sq.Ft.:
- 2,164
- Status:
- Active
- Beds:
- 3
- Lot size:
- 0.28 Acres
- Year built:
- 2024
- Baths:
- 2.50
- MLS#:
- 9972997
- Subdivision:
- Magnolia Ridge
ADDITIONAL INFORMATION
Welcome to the Penwell floorplan in Magnolia Ridge in Kingsport. This stunning open concept two-story home features a design that is sure to fit all stages of life. The foyer opens into an eat-in kitchen and living area. The kitchen offers a large pantry, plenty of cabinet space, and an island with countertop seating. The first floor also includes a powder room for convenience, and a flex room that could serve as an office or formal dining room. Upstairs is a loft that can accommodate work and play. The primary bedroom features a spacious walk-in closet and private bathroom. Two additional secondary bedrooms share a full bathroom. The laundry room is located on the second floor. Tradition Series Features include 9ft Ceilings on first floor, Shaker style cabinetry, Solid Surface Countertops with 4in backsplash, Stainless Steel appliances by Whirlpool, Moen Chrome plumbing fixtures with Anti-scald shower valves, Mohawk flooring, LED lighting throughout, Architectural Shingles, Concrete rear patio (may vary per plan), & our Home Is Connected Smart Home Package. Seller offering closing cost assistance to qualified buyers. Builder warranty included. See agent for details. Due to variations amongst computer monitors, actual colors may vary. Pictures, photographs, colors, features, and sizes are for illustration purposes only and will vary from the homes as built. Photos may include digital staging. Square footage and dimensions are approximate. Buyer should conduct his or her own investigation of the present and future availability of school districts and school assignments. *Taxes are estimated. Buyer to verify all information.
- Type:
- Other
- Sq.Ft.:
- 2,164
- Status:
- Active
- Beds:
- 3
- Lot size:
- 0.17 Acres
- Year built:
- 2024
- Baths:
- 2.50
- MLS#:
- 9972996
- Subdivision:
- Magnolia Ridge
ADDITIONAL INFORMATION
Welcome to the Penwell floorplan in Magnolia Ridge in Kingsport. This stunning open concept two-story home features a design that is sure to fit all stages of life. The foyer opens into an eat-in kitchen and living area. The kitchen offers a large pantry, plenty of cabinet space, and an island with countertop seating. The first floor also includes a powder room for convenience, and a flex room that could serve as an office or formal dining room. Upstairs is a loft that can accommodate work and play. The primary bedroom features a spacious walk-in closet and private bathroom. Two additional secondary bedrooms share a full bathroom. The laundry room is located on the second floor. Tradition Series Features include 9ft Ceilings on first floor, Shaker style cabinetry, Solid Surface Countertops with 4in backsplash, Stainless Steel appliances by Whirlpool, Moen Chrome plumbing fixtures with Anti-scald shower valves, Mohawk flooring, LED lighting throughout, Architectural Shingles, Concrete rear patio (may vary per plan), & our Home Is Connected Smart Home Package. Seller offering closing cost assistance to qualified buyers. Builder warranty included. See agent for details. Due to variations amongst computer monitors, actual colors may vary. Pictures, photographs, colors, features, and sizes are for illustration purposes only and will vary from the homes as built. Photos may include digital staging. Square footage and dimensions are approximate. Buyer should conduct his or her own investigation of the present and future availability of school districts and school assignments. *Taxes are estimated. Buyer to verify all information.
- Type:
- Other
- Sq.Ft.:
- 2,299
- Status:
- Active
- Beds:
- 4
- Lot size:
- 0.8 Acres
- Year built:
- 1997
- Baths:
- 2.50
- MLS#:
- 9972892
- Subdivision:
- Sugarwood
ADDITIONAL INFORMATION
I am so excited because I want my gift to be the first gift you open for Christmas! And here it is!! Welcome to this timeless beauty nestled in an estate like setting in prestigious Sugarwood. Imagine waking up every day in a space that inspires you, a home that reflects your dreams, and place where you build memories. This isn't just a house, it's a new beginning. This remarkable home offers 4 bedrooms, 2.5 bathrooms, formal dinning, office/sitting room, elegant kitchen with eat in nook, gas fp in den. Hardwood floors, dreamy covered front porch, covered back deck and open deck area, fenced yard, HUGE master bedroom. So, whether you are looking for more space, a quiet retreat, or simply a change, finding the right home can truly transform your life. 24 Hour notice required before showing.
- Type:
- General Commercial
- Sq.Ft.:
- n/a
- Status:
- Active
- Beds:
- n/a
- Lot size:
- 5.25 Acres
- Baths:
- MLS#:
- 9972838
- Subdivision:
- Not In Subdivision
ADDITIONAL INFORMATION
Location, location, location! What an opportunity to own 5.25 acres of gently sloped land with so many possibilities! This property has road frontage on Feathers Chapel Rd (606 Ft) directly across from Tri Cities Golf Club entrance and has frontage on Hwy 394 (555 Ft). Bristol Motor Speedway is a short 4 miles, and The Hard Rock Casino is 15 miles. Bristol, Kingsport and Johnson City are all within 10-15 minutes. Currently zoned B3/PBD. You could build your dream home or create a business or residential development. Public water and sewer are available at the road. Call your Realtor today for a showing. Information provided is believed to be accurate but provided as a courtesy only. Buyers/Buyers agent to verify any and all information.
- Type:
- Land
- Sq.Ft.:
- n/a
- Status:
- Active
- Beds:
- n/a
- Lot size:
- 5.25 Acres
- Baths:
- MLS#:
- 9972837
- Subdivision:
- Not In Subdivision
ADDITIONAL INFORMATION
Location, location, location! What an opportunity to own 5.25 acres of gently sloped land with so many possibilities! This property has road frontage on Feathers Chapel Rd (606 Ft) directly across from Tri Cities Golf Club entrance and has frontage on Hwy 394 (555 Ft). Bristol Motor Speedway is a short 4 miles, and The Hard Rock Casino is 15 miles. Bristol, Kingsport and Johnson City are all within 10-15 minutes. Currently zoned B3/PBD. You could build your dream home or create a business or residential development. Public water and sewer are available at the road. Call your Realtor today for a showing. Information provided is believed to be accurate but provided as a courtesy only. Buyers/Buyers agent to verify any and all information.
- Type:
- Other
- Sq.Ft.:
- 1,624
- Status:
- Active
- Beds:
- 3
- Lot size:
- 4 Acres
- Year built:
- 1998
- Baths:
- 2.00
- MLS#:
- 9972735
- Subdivision:
- Not In Subdivision
ADDITIONAL INFORMATION
Rare find! Three bedroom, two bath home in Blountville. Features: 3 bedrooms, 2 bathrooms , master suite with full bath, garden tub and walk-in closet. large family room, gas fireplace with logs, large covered back porch for great outdoor living space. All situated on four acres and convenient to Bristol Motor Speedway, Bristol hospital, and the Pinnacle.
- Type:
- Other
- Sq.Ft.:
- 2,240
- Status:
- Active
- Beds:
- 3
- Lot size:
- 1.5 Acres
- Year built:
- 1974
- Baths:
- 1.00
- MLS#:
- 9972682
- Subdivision:
- Not Listed
ADDITIONAL INFORMATION
Discover your next investment gem! This charming 3-bedroom, 1-bathroom home, nestled on a beautifully cleared piece of land, offers immense potential for the savvy investor. While it may require some TLC, the rewards are substantial. Key Features: • Prime Location: Enjoy the tranquility and natural beauty of this serene setting. • Spacious Land: Ample outdoor space for your vision. • Detached Garage: A valuable asset for storage or workshop needs. • Utility Building: Additional space for various purposes. • Public Water & Well Water: Flexibility and convenience. • Renovation Opportunity: With a little effort, this home can be transformed into a stunning property. • Rental Income: Once renovated, this home could generate steady rental income. • Resale Value: A well-renovated property can command a significant premium in the market. Don't miss out on this incredible opportunity! This cash-only sale presents a unique chance to acquire a property with immense potential. Contact us today to schedule a viewing and explore the possibilities.
- Type:
- Other
- Sq.Ft.:
- 3,540
- Status:
- Active
- Beds:
- 3
- Lot size:
- 2.2 Acres
- Year built:
- 1992
- Baths:
- 2.50
- MLS#:
- 9972474
- Subdivision:
- Summer Hill
ADDITIONAL INFORMATION
If location, convenience, privacy, with a beautiful and comfortable home are on your list of requirements then you must make an appointment to tour this Chalet style home in the Blountville area. The home is located near tri-cities golf course off the 384 loop that will get you anywhere in the Tri-Cities in short order. The great room has soaring ceilings with natural lighting galore. Two sets of French doors open to the expansive wrap around porch. The floor to ceiling brick fireplace warms the great room with gas logs. The kitchen includes all appliances and two ovens. The laundry is steps away from the kitchen, primary bath and bedroom. The beautiful primary bath has a jetted tub, separate shower and double vanity. On the second level there are two bedrooms with a bath in between. The current owners use the open landing at the top of the stairs for office/computer area. There is another loft area that can be used for a variety of purposes. Back outside the 2.2-acre lot contains good combination of woods and lawn. Different wildlife visits the lot on a regular basis. The house is tucked away and provides privacy from other homes. The side porch is a favorite spot to welcome the day or leave the problems behind at the end of the day. The full basement has two car capacity and much more space. There is room to expand if needed. All this and more in this special home.
- Type:
- Other
- Sq.Ft.:
- 1,991
- Status:
- Active
- Beds:
- 4
- Lot size:
- 0.12 Acres
- Year built:
- 2024
- Baths:
- 2.50
- MLS#:
- 9972422
- Subdivision:
- Magnolia Ridge
ADDITIONAL INFORMATION
This two-story plan features a gracious primary bedroom upstairs with a walk-in-closet and spacious bathroom. The second level also features three secondary bedrooms with an additional bathroom. Enjoy the convenience of having washer and dryer hookups upstairs. The main level has a flex room that could be used as a study or designated formal dining area as well as a powder room located directly off the foyer. This floorplan offers open concept living, with the expansive great room looking over the modern kitchen. Windows and doors at the back of the home bathe the kitchen area in natural sunlight. The kitchen is an entertainer's dream with a sleek island that features countertop seating. It also features a spacious pantry with plenty of room for grocery items. Tradition Series Features include 9ft Ceilings on first floor, Shaker style cabinetry, Solid Surface Countertops with 4in backsplash, Stainless Steel appliances by Whirlpool, Moen Chrome plumbing fixtures with Anti-scald shower valves, Mohawk flooring, LED lighting throughout, Architectural Shingles, Concrete rear patio (may vary per plan), & our Home Is Connected Smart Home Package. Seller offering closing cost assistance to qualified buyers. Builder warranty included. See agent for details. Due to variations amongst computer monitors, actual colors may vary. Pictures, photographs, colors, features, and sizes are for illustration purposes only and will vary from the homes as built. Photos may include digital staging. Square footage and dimensions are approximate. Buyer should conduct his or her own investigation of the present and future availability of school districts and school assignments. *Taxes are estimated. Buyer to verify all information.
- Type:
- Other
- Sq.Ft.:
- 4,757
- Status:
- Active
- Beds:
- 3
- Lot size:
- 8.59 Acres
- Year built:
- 1998
- Baths:
- 3.50
- MLS#:
- 9972247
- Subdivision:
- Not In Subdivision
ADDITIONAL INFORMATION
Welcome home to this unique 3 bedroom 3 and a half bath home sitting on 8.6 acres of serene paradise. The winding driveway leads up to a block filled 4 bay brick garage with apoxy flooring which is engineered for lifts. The home welcomes you with a wrap around porch that will be hard to pull yourself from the view of the mountains, but once inside your eyes are drawn to the brazilian cherry wood floors. Two closets on either side allow you to hang your coat to continue your tour. A formal dining room is open to the living room complete with a cozy fireplace. The open concept continues with a kitchen that any chef would be happy in. An island with a bar as well as an eat in kitchen provides plenty of seating for the want to be chefs to lend their opinions. A laundry room with half bath if located off the kitchen. A screened in back porch leads to a fenced back yard. The main bedroom is oversized with a sitting area and roomy bathroom. Upstairs you will find two additional bedrooms, one with an added space currently being used as bedroom while the original room has the closet and attic space and is being used as the living space of the bedroom. If needed this can also add an adidtional space for a bedroom, but there is not a closet in this space. A full bathroom accomadates the upstairs bedrooms. Down in the basement you will find a full bathroom. This home has two foundations making it very well built. There is also an additional 2 space attached garage with outside access from the basement. Outside you will find a large greenhouse that can be negoiated to convey. A fenced back yard allows space for your fur babies and beyond this area is an irrigated pond complete with electricity and stocked with fish. Past the pond is a wooded area that just beckons for exploring. Between the 4 bay garage and the 2 bay attached garage you have a large space that has been used as a basketball court. Call today for your private showing.
$613,500
304 Cain Drive Blountville, TN 37617
- Type:
- Other
- Sq.Ft.:
- 4,687
- Status:
- Active
- Beds:
- 5
- Lot size:
- 0.68 Acres
- Year built:
- 1988
- Baths:
- 3.50
- MLS#:
- 9972244
- Subdivision:
- Fairfield Add
ADDITIONAL INFORMATION
Are you looking for a MOVE IN ready home in a great location near Warriors Park. This can be YOUR NEW HOME! This home offers everything your family needs and more. Main level has an office 1/2 bath, large dining room walking into the kitchen with lots of cabinets and an island. The pantry is HUGE and has so much storage room. Breakfast area is right off the kitchen. The living room has a fireplace and a door to the back screened in porch area. Off the kitchen is the laundry room with plenty of shelves and more storage space. 2 car attached garage on the main level. The back porch is big enough for the whole family to hang out together. This room is heated and can be used year-round. Upstairs you will find 2 master suites both with huge walk-in closets, double vanities and tiled showers. 3 additional large bedrooms and 3 full bathrooms. One bathroom has a jacuzzi tub. The basement offers many rooms for storage and a drive under garage. 2 of the rooms are finished and can be used for a playroom, workout room, man cave and more. 1 room is partially finished. This sizeable lot has country charm from the beautiful landscaping that has been done to the flat backyard with a burn pit area. Great for dogs and kids. This home has had many updates over the years. Fresh new painting, gorgeous hardwood floors throughout, brand new 2nd master bathroom added, and a new concrete driveway. See list of MORE UPDATES to the home in documents. House is on a lot and a half with most of the woods on the right as part of the lot. It is conveniently located in Blountville. Come and see what this amazing brick home offers.
- Type:
- Other
- Sq.Ft.:
- 2,052
- Status:
- Active
- Beds:
- 3
- Lot size:
- 0.4 Acres
- Year built:
- 1972
- Baths:
- 3.00
- MLS#:
- 9971879
- Subdivision:
- Second Widner Addition
ADDITIONAL INFORMATION
Are you looking for a home in a quaint subdivision and a great location, then look no further! This 3 bed 3 bath home has been well maintained and is ready for its new owners. Come make yourself at home in the spacious living room or grab a book off your built-in bookcases and cozy up near the fireplace in the basement. Both Fireplaces have propane hookup, and both do work. The main living room offers a beautiful bay window. Enjoy your eat in kitchen with custom built in cabinets. All of the bedrooms have spacious closets. There is also a separate room in the basement that would make a great office space or craft room. Get the family together for a good BBQ out on your covered back patio as you enjoy the quietness of your fenced in back yard. The location of this home could not be any better, as you are just minutes away from the airport. This home is also conveniently located to Gray, Colonial Heights, and even Johnson City. Come take your tour today! Buyer/Buyer's Agent to verify all information.
$3,995,000
365 Spurgeon Road Blountville, TN 37617
- Type:
- Other
- Sq.Ft.:
- 12,010
- Status:
- Active
- Beds:
- 3
- Lot size:
- 25.72 Acres
- Year built:
- 2014
- Baths:
- 5.00
- MLS#:
- 9971783
- Subdivision:
- Not In Subdivision
ADDITIONAL INFORMATION
When the best simply isn't enough. Step into a world of unrivaled luxury with this one owner, custom built estate! Situated on 25+ acres, this one of a kind property comes equipped with 3 large bedrooms, 6 bathrooms, a 12 car garage, and over 12,000+ square feet of finished space! Showcasing a fully custom floor plan, this peerless home is tailored with every bell and whistle you can possibly think to include in a home! On the main level, you will enjoy the open concept between the living room and gourmet kitchen fully equipped with top-of-the-line JennAir appliances, granite countertops, and custom hand made cabinetry. Presenting a true sanctuary, the primary bedroom boasts endless amenities with an attached en suite highlighted with a center soaking tub, walk-in steam shower, heated flooring, dual private lavatories, and walk-in closets with a private laundry room and utility sink for added convenience! Built for entertaining, the lower level garage continues to impress with a state of the art movie theatre, and easy access to the backyard highlighted with a salt water pool, outdoor kitchen, and a secluded mountain view! Also included on the lower level is a uniquely designed safe room guarded by a 2,000lb vault door, server room, additional bedroom/bathroom, and of course the 4 stall climate controlled garage that could also serve as additional living space! Promoting commercial grade construction, this home is distinguished with features that include expansive concrete foundation system, commercial drywall, 400kw generator for the entire property, 3 tankless water heaters, 6 propane hvac systems with ultraviolet and de/humidifier treatment, full irrigation system with heated boxes and spigot access every 100', EV chargers, plus an extensive smart home system with full security and remote capabilities all from the palm of your hand! Strategically positioned in the beautiful mountains of East Tennessee, this property offers a peaceful and private retreat while be ing conveniently close to everything in the TriCities and nearby communities. There is so much that this home has to offer that this description doesn't even begin to cover; don't miss the opportunity to experience the difference with this exceptional estate, and call today to schedule your appointment. All information contained herein is deemed reliable but gathered from third party sources and is subject to buyers, or buyer's agents verification.
- Type:
- Other
- Sq.Ft.:
- 2,627
- Status:
- Active
- Beds:
- 3
- Lot size:
- 0.05 Acres
- Year built:
- 2018
- Baths:
- 3.00
- MLS#:
- 9971701
- Subdivision:
- Cottages At Feathers Chap
ADDITIONAL INFORMATION
Beautiful Free standing Condo in The Cottages At Feathers Chapel awaits for you. Lovely surroundings in a relaxing lifestyle community with walking trails, tranquil fountain with pond, club house with exercise/workout room, and community swimming pool. Condo is located at the end with a beautiful setting with private garden area with a fountain. The Portico Design floor plan step into a lovely open spacious Living area. Kitchen with gorgeous cabinets, Granite countertops and bar area. Double oven , microwave and dishwasher will convey. Living room with fireplace with gas logs. Nice Dining room area, and setting/office room. Beautiful plantation blinds convey . Large master bedroom with setting area, large walk-in closet , and nice master bathroom with walk-in tile shower. Second bedroom on main with full bathroom. Laundry room on main level. Upstairs Bonus room features den and third bedroom with full bathroom. 2 Car garage with room for storage. Also on main level features a relaxing covered front porch and side patio with a beautiful private garden area with fountain that conveys with the property. Common area back yard just outside from gate. This home is a must see to appreciate and only minutes away from Golf course. Square footage is approx and taken from CRS, Buyer to verify square footage and all information.
- Type:
- Land
- Sq.Ft.:
- n/a
- Status:
- Active
- Beds:
- n/a
- Lot size:
- 0.47 Acres
- Baths:
- MLS#:
- 9971630
- Subdivision:
- Buckles Estates
ADDITIONAL INFORMATION
If you're looking for a level lot to build on in a convenient location, then check this one out! The lot is located close to the airport and centrally located to all of the Tri-Cities, with easy I-81 access. Get started on your dream home today! Site Built Only. Information provided is believed to be accurate but provided as a courtesy only. Buyer/Buyers agent to verify and conduct any due diligence for their intended use.
- Type:
- Other
- Sq.Ft.:
- 1,991
- Status:
- Active
- Beds:
- 4
- Lot size:
- 0.17 Acres
- Year built:
- 2024
- Baths:
- 2.50
- MLS#:
- 9971661
- Subdivision:
- Magnolia Ridge
ADDITIONAL INFORMATION
This two-story plan features a gracious primary bedroom upstairs with a walk-in-closet and spacious bathroom. The second level also features three secondary bedrooms with an additional bathroom. Enjoy the convenience of having washer and dryer hookups upstairs. The main level has a flex room that could be used as a study or designated formal dining area as well as a powder room located directly off the foyer. This floorplan offers open concept living, with the expansive great room looking over the modern kitchen. Windows and doors at the back of the home bathe the kitchen area in natural sunlight. The kitchen is an entertainer's dream with a sleek island that features countertop seating. It also features a spacious pantry with plenty of room for grocery items. Tradition Series Features include 9ft Ceilings on first floor, Shaker style cabinetry, Solid Surface Countertops with 4in backsplash, Stainless Steel appliances by Whirlpool, Moen Chrome plumbing fixtures with Anti-scald shower valves, Mohawk flooring, LED lighting throughout, Architectural Shingles, Concrete rear patio (may vary per plan), & our Home Is Connected Smart Home Package. Seller offering closing cost assistance to qualified buyers. Builder warranty included. See agent for details. Due to variations amongst computer monitors, actual colors may vary. Pictures, photographs, colors, features, and sizes are for illustration purposes only and will vary from the homes as built. Photos may include digital staging. Square footage and dimensions are approximate. Buyer should conduct his or her own investigation of the present and future availability of school districts and school assignments. *Taxes are estimated. Buyer to verify all information.
- Type:
- Other
- Sq.Ft.:
- 2,618
- Status:
- Active
- Beds:
- 5
- Lot size:
- 0.17 Acres
- Year built:
- 2024
- Baths:
- 2.50
- MLS#:
- 9971658
- Subdivision:
- Magnolia Ridge
ADDITIONAL INFORMATION
This is one of our more popular floorplans. The main floor features a formal dining, laundry, and powder room. The kitchen and living areas are open concept. The kitchen also features a breakfast nook, pantry, and an island with countertop seating. The breakfast nook overlooks a patio. This space is perfect for entertaining. Additionally, the primary bedroom is on the main floor. It features a walk-in closet and a private bathroom. Upstairs are three additional bedrooms with walk-in closets. The bedrooms share a full bathroom. There is also a spacious bonus room, providing you with more space to work or play. Contact us about the Salem today! Tradition Series Features include 9ft Ceilings on first floor, Shaker style cabinetry, Solid Surface Countertops with 4in backsplash, Stainless Steel appliances by Whirlpool, Moen Chrome plumbing fixtures with Anti-scald shower valves, Mohawk flooring, LED lighting throughout, Architectural Shingles, Concrete rear patio (may vary per plan), & our Home Is Connected Smart Home Package. Seller offering closing cost assistance to qualified buyers. Builder warranty included. See agent for details. Due to variations amongst computer monitors, actual colors may vary. Pictures, photographs, colors, features, and sizes are for illustration purposes only and will vary from the homes as built. Photos may include digital staging. Square footage and dimensions are approximate. Buyer should conduct his or her own investigation of the present and future availability of school districts and school assignments. *Taxes are estimated. Buyer to verify all information.
- Type:
- Other
- Sq.Ft.:
- 2,618
- Status:
- Active
- Beds:
- 5
- Lot size:
- 0.17 Acres
- Year built:
- 2024
- Baths:
- 3.50
- MLS#:
- 9971653
- Subdivision:
- Magnolia Ridge
ADDITIONAL INFORMATION
This is one of our more popular floorplans. The main floor features a formal dining, laundry, and powder room. The kitchen and living areas are open concept. The kitchen also features a breakfast nook, pantry, and an island with countertop seating. The breakfast nook overlooks a patio. This space is perfect for entertaining. Additionally, the primary bedroom is on the main floor. It features a walk-in closet and a private bathroom. Upstairs are three additional bedrooms with walk-in closets. The bedrooms share a full bathroom. There is also a spacious bonus room, providing you with more space to work or play. Contact us about the Salem today! Tradition Series Features include 9ft Ceilings on first floor, Shaker style cabinetry, Solid Surface Countertops with 4in backsplash, Stainless Steel appliances by Whirlpool, Moen Chrome plumbing fixtures with Anti-scald shower valves, Mohawk flooring, LED lighting throughout, Architectural Shingles, Concrete rear patio (may vary per plan), & our Home Is Connected Smart Home Package. Seller offering closing cost assistance to qualified buyers. Builder warranty included. See agent for details. Due to variations amongst computer monitors, actual colors may vary. Pictures, photographs, colors, features, and sizes are for illustration purposes only and will vary from the homes as built. Photos may include digital staging. Square footage and dimensions are approximate. Buyer should conduct his or her own investigation of the present and future availability of school districts and school assignments. *Taxes are estimated. Buyer to verify all information.
- Type:
- Other
- Sq.Ft.:
- 2,618
- Status:
- Active
- Beds:
- 5
- Lot size:
- 0.16 Acres
- Year built:
- 2024
- Baths:
- 3.50
- MLS#:
- 9971371
- Subdivision:
- Magnolia Ridge
ADDITIONAL INFORMATION
This is one of our more popular floorplans. The main floor features a formal dining, laundry, and powder room. The kitchen and living areas are open concept. The kitchen also features a breakfast nook, pantry, and an island with countertop seating. The breakfast nook overlooks a patio. This space is perfect for entertaining. Additionally, the primary bedroom is on the main floor. It features a walk-in closet and a private bathroom. Upstairs are three additional bedrooms with walk-in closets. The bedrooms share a full bathroom. There is also a spacious bonus room, providing you with more space to work or play. Contact us about the Salem today! Tradition Series Features include 9ft Ceilings on first floor, Shaker style cabinetry, Solid Surface Countertops with 4in backsplash, Stainless Steel appliances by Whirlpool, Moen Chrome plumbing fixtures with Anti-scald shower valves, Mohawk flooring, LED lighting throughout, Architectural Shingles, Concrete rear patio (may vary per plan), & our Home Is Connected Smart Home Package. Seller offering closing cost assistance to qualified buyers. Builder warranty included. See agent for details. Due to variations amongst computer monitors, actual colors may vary. Pictures, photographs, colors, features, and sizes are for illustration purposes only and will vary from the homes as built. Photos may include digital staging. Square footage and dimensions are approximate. Buyer should conduct his or her own investigation of the present and future availability of school districts and school assignments. *Taxes are estimated. Buyer to verify all information.
- Type:
- Other
- Sq.Ft.:
- 1,500
- Status:
- Active
- Beds:
- 3
- Lot size:
- 5.57 Acres
- Year built:
- 2017
- Baths:
- 2.00
- MLS#:
- 9971325
- Subdivision:
- Not In Subdivision
ADDITIONAL INFORMATION
Attention Investors and House Flippers! This property is located close to Bristol Motor Speedway and Tri-Cities Golf Course. This property is 5.57 acres and has 2 site built homes and a trailer. All 3 homes have renters currently. Property has a long gravel driveway to main home that overlooks the area. Main home has 3 br 2 bath on upper level and 1 br 1 bath on lower level which could be a whole other apartment and a kitchen. This property is in the heart of Blountville and boasts endless potential for campers or cabins/yurts for race fans and wanderers in general. Property has 4 septic tanks and is on city water supply to all homes. While the property requires some TLC, its location provides excellent potential for rental income or fix-and-flip opportunities. Property is close to I-81 and Hwy 394 for ample shopping and dining to the Pinnacle Shopping Center. This Property provides a desirable balance of privacy and convenience. Priced to sell, this property will not last long on the market. Don't miss your chance to own an investment property with great potential in Blountville, TN! This sale is As/Is. Sqft is approximate and varies on both homes; Buyer/Buyer Agent to verify.
All information provided is deemed reliable but is not guaranteed and should be independently verified. Such information being provided is for consumers' personal, non-commercial use and may not be used for any purpose other than to identify prospective properties consumers may be interested in purchasing.
