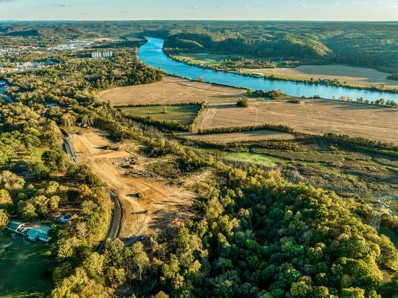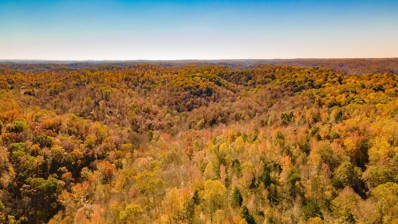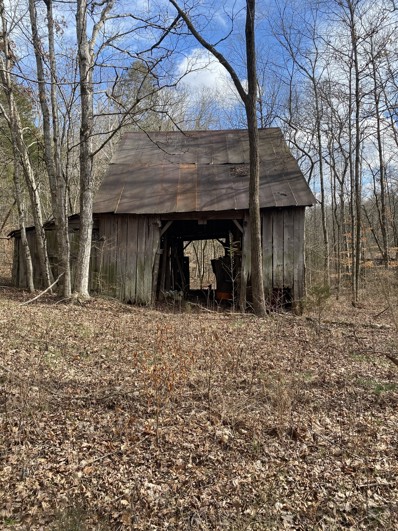Ashland City TN Homes for Rent
$265,000
2 Hwy 12 N Ashland City, TN 37015
- Type:
- Land
- Sq.Ft.:
- n/a
- Status:
- Active
- Beds:
- n/a
- Lot size:
- 3.23 Acres
- Baths:
- MLS#:
- 2585647
- Subdivision:
- Marks Creek Subdivision
ADDITIONAL INFORMATION
This hilltop estate is truly a stunning & picturesque piece of land, offering a magnificent setting for those seeking unparalleled natural beauty & scenic views. It boasts breathtaking vistas that will leave you in awe.The most striking feature of this property is its mesmerizing river views, extending over 6 miles.The river scenery adds a sense of tranquility and serenity, providing a constant source of inspiration & a connection with nature.As day turns into night, the estate offers a unique experience with the sparkling lights of Nashville in the distance. The view night is nothing short of magical, creating a picturesque backdrop for your evenings.In addition, this land also offers a sweeping horizon of farmland.The expansive farmland view evokes a sense of space and freedom, providing a calming and idyllic atmosphere.
$215,000
1 Hwy 12 N Ashland City, TN 37015
- Type:
- Land
- Sq.Ft.:
- n/a
- Status:
- Active
- Beds:
- n/a
- Lot size:
- 2.01 Acres
- Baths:
- MLS#:
- 2585638
- Subdivision:
- Marks Creek Subdivision
ADDITIONAL INFORMATION
This hilltop estate is truly a stunning & picturesque piece of land, offering a magnificent setting for those seeking unparalleled natural beauty & scenic views. It boasts breathtaking vistas that will leave you in awe.The most striking feature of this property is its mesmerizing river views, extending over 6 miles.The river scenery adds a sense of tranquility and serenity, providing a constant source of inspiration & a connection with nature.As day turns into night, the estate offers a unique experience with the sparkling lights of Nashville in the distance. The view night is nothing short of magical, creating a picturesque backdrop for your evenings.In addition, this land also offers a sweeping horizon of farmland.The expansive farmland view evokes a sense of space and freedom, providing a calming and idyllic atmosphere.
$1,199,000
3710 River Rd Ashland City, TN 37015
- Type:
- Land
- Sq.Ft.:
- n/a
- Status:
- Active
- Beds:
- n/a
- Lot size:
- 136.33 Acres
- Baths:
- MLS#:
- 2560450
- Subdivision:
- George Hobbs Estates
ADDITIONAL INFORMATION
Gorgeous tract of 136+ wooded acres in the heart of Tennessee! Take advantage of the building site located on River Rd or use your imagination with this amazing property that stretches almost 1.5 miles into the secluded hillsides. Perfect property for creating your own "off grid" private retreats. If you like riding ATVs you'll have plenty of room to cut a maze of trails. Only 25 min to Nashville & 45 min to Clarksville. Electric lines already at building site, city water at the road & high speed internet available! Two marinas on the Cumberland River only 10 min either direction. Two adjacent parcels being sold: 075 001.06 & 075 001.07. Property lines in photos & video are approximate. This is a great opportunity to create your own paradise while still having the amenities of city life.
- Type:
- Other
- Sq.Ft.:
- n/a
- Status:
- Active
- Beds:
- n/a
- Lot size:
- 1 Acres
- Year built:
- 2000
- Baths:
- MLS#:
- 2552403
ADDITIONAL INFORMATION
Two (2) lots selling together of flat land in great commercial area~located across from Elementary School and on the same road as Self-storage, Funeral Home, Mechanic Shop and within sight of McDonalds~208' of road frontage between the two lots in a growing downtown area~owner occupy one lot and use the other for investment purposes
$199,900
0 S Main St Ashland City, TN 37015
- Type:
- Other
- Sq.Ft.:
- n/a
- Status:
- Active
- Beds:
- n/a
- Lot size:
- 0.4 Acres
- Baths:
- MLS#:
- 2551796
ADDITIONAL INFORMATION
Great Lot in downtown Ashland City. Map and Parcel ID: 055F A 003.000
$319,000
56 Hwy 49 W Ashland City, TN 37015
- Type:
- Land
- Sq.Ft.:
- n/a
- Status:
- Active
- Beds:
- n/a
- Lot size:
- 36.78 Acres
- Baths:
- MLS#:
- 2438368
- Subdivision:
- Rural
ADDITIONAL INFORMATION
The only thing missing on this property is a bridge to cross the creek. Once over the creek you will find the old logging road that leads to your future paradise on the hill. You’ll pass by the early 1900 barn and home place that if could talk could tell some pretty cool old stories. As you make your way past the old barn, you’ll be greeted with a beautiful year round spring fed creek. Continuing up the hill you’ll find two or three possible building sights with stunning views of the Cheatham county hills. Don’t forget about the HUNTING and FOUR WHEELING. Two miles or less from great fishing and all 25 minutes from Nashville 8 minutes to Ashland City. Also available next to this property MLS 2640205 30.85 acres.
$800,000
2 Hwy 12 S Ashland City, TN 37015
- Type:
- Other
- Sq.Ft.:
- n/a
- Status:
- Active
- Beds:
- n/a
- Lot size:
- 1.06 Acres
- Baths:
- MLS#:
- 2355378
ADDITIONAL INFORMATION
Come take a look at Commercial property in an area that is growing and expanding~adjacent lot also for sale~high traffic area just down from Walmart shopping center,Taco Bell,Hampton Inn and Waffle House ~main 4 lane highway that goes from Nashville to Clarksville~property not in a flood zone per seller, see attached map
Andrea D. Conner, License 344441, Xome Inc., License 262361, [email protected], 844-400-XOME (9663), 751 Highway 121 Bypass, Suite 100, Lewisville, Texas 75067


Listings courtesy of RealTracs MLS as distributed by MLS GRID, based on information submitted to the MLS GRID as of {{last updated}}.. All data is obtained from various sources and may not have been verified by broker or MLS GRID. Supplied Open House Information is subject to change without notice. All information should be independently reviewed and verified for accuracy. Properties may or may not be listed by the office/agent presenting the information. The Digital Millennium Copyright Act of 1998, 17 U.S.C. § 512 (the “DMCA”) provides recourse for copyright owners who believe that material appearing on the Internet infringes their rights under U.S. copyright law. If you believe in good faith that any content or material made available in connection with our website or services infringes your copyright, you (or your agent) may send us a notice requesting that the content or material be removed, or access to it blocked. Notices must be sent in writing by email to [email protected]. The DMCA requires that your notice of alleged copyright infringement include the following information: (1) description of the copyrighted work that is the subject of claimed infringement; (2) description of the alleged infringing content and information sufficient to permit us to locate the content; (3) contact information for you, including your address, telephone number and email address; (4) a statement by you that you have a good faith belief that the content in the manner complained of is not authorized by the copyright owner, or its agent, or by the operation of any law; (5) a statement by you, signed under penalty of perjury, that the information in the notification is accurate and that you have the authority to enforce the copyrights that are claimed to be infringed; and (6) a physical or electronic signature of the copyright owner or a person authorized to act on the copyright owner’s behalf. Failure t
Ashland City Real Estate
The median home value in Ashland City, TN is $319,000. This is lower than the county median home value of $352,400. The national median home value is $338,100. The average price of homes sold in Ashland City, TN is $319,000. Approximately 51.53% of Ashland City homes are owned, compared to 38.46% rented, while 10.01% are vacant. Ashland City real estate listings include condos, townhomes, and single family homes for sale. Commercial properties are also available. If you see a property you’re interested in, contact a Ashland City real estate agent to arrange a tour today!
Ashland City, Tennessee has a population of 5,041. Ashland City is less family-centric than the surrounding county with 25.35% of the households containing married families with children. The county average for households married with children is 31.59%.
The median household income in Ashland City, Tennessee is $62,772. The median household income for the surrounding county is $69,132 compared to the national median of $69,021. The median age of people living in Ashland City is 42.6 years.
Ashland City Weather
The average high temperature in July is 89.1 degrees, with an average low temperature in January of 26 degrees. The average rainfall is approximately 51.1 inches per year, with 3.5 inches of snow per year.






