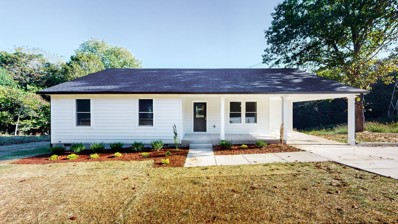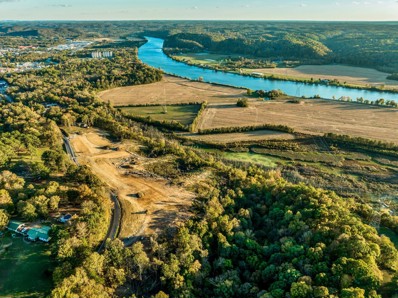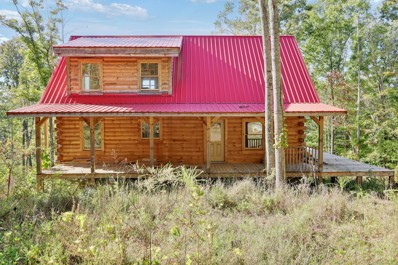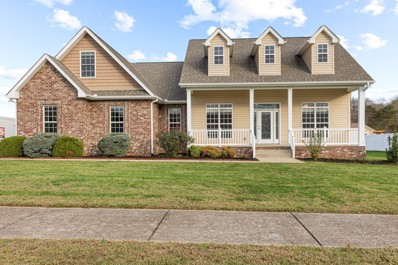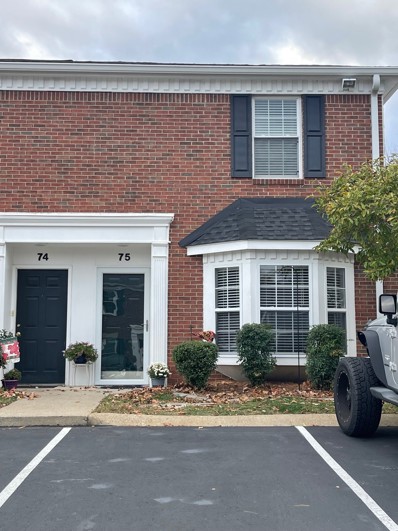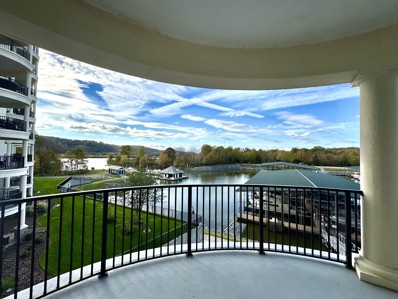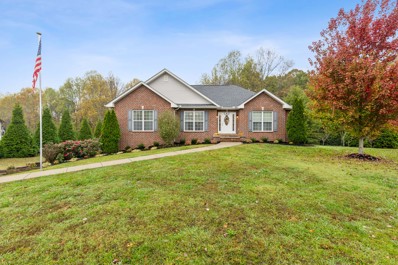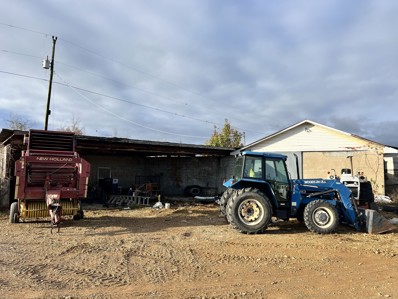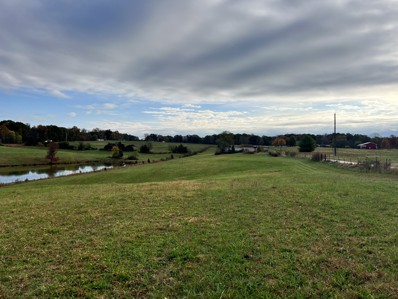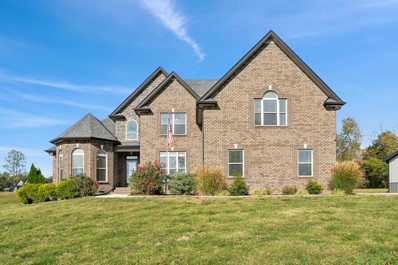Ashland City TN Homes for Rent
- Type:
- Single Family
- Sq.Ft.:
- 1,080
- Status:
- Active
- Beds:
- 3
- Lot size:
- 0.47 Acres
- Year built:
- 2015
- Baths:
- 2.00
- MLS#:
- 2765038
- Subdivision:
- Unknown
ADDITIONAL INFORMATION
Move in ready! Adorable 3 bed 2 bath home. New LVP flooring, new appliances, updated faucets, new covered/screened back deck, new porch columns. Beautiful herb garden at the front. Washer and dryer will remain. Close to downtown Ashland City. Short drive to Nashville or Clarksville! Great starter home or perfect for downsizing.
- Type:
- Mobile Home
- Sq.Ft.:
- 1,512
- Status:
- Active
- Beds:
- 3
- Lot size:
- 15.08 Acres
- Year built:
- 2003
- Baths:
- 2.00
- MLS#:
- 2767211
- Subdivision:
- N/a
ADDITIONAL INFORMATION
BRING THE ANIMALS!!! WELCOME HOME TO YOUR 15 ACRE MINI-FARM!!! NEW ROOF 2022, NEW HVAC 2021, NEW DISHWASHER, FRESH PAINT, NEW BACK PATIO 2023, NEW 30X40 GARAGE/SHOP WITH ELECTRICITY AND BUBBLE WRAP INSULATION 2021!!!! OLD BARN HAS A HAY LOFT AND DOES HAVE ABILITY TO INSTALL STABLES!!! NEW LOAD OF GRAVEL FOR DRIVEWAY!!! ABOVE GROUND POOL WITH A NEW LINER AND NEW POOL PUMP!!!!
- Type:
- Single Family
- Sq.Ft.:
- 2,570
- Status:
- Active
- Beds:
- 5
- Lot size:
- 0.47 Acres
- Year built:
- 2024
- Baths:
- 3.00
- MLS#:
- 2764940
- Subdivision:
- Morgan's Place
ADDITIONAL INFORMATION
HALF ACRE lot on a cul de sac with a treelined backyard! Offering a 3% mortgage credit through Inspire Home Loans! Reach out to agent for incentive details and rates. Morgan's Place by Century Communities is a new community in Ashland City located just 30 minutes from Downtown Nashville or Clarksville with convenient I-24 access. Enjoy the peaceful small town feel that the Ashland City and Pleasant View area offer. This community features oversized HALF ACRE LOTS. The HARDING plan features up to 5 bedrooms with open living throughout! The first floor features a guest bedroom and full bath as well as an additional 5th bedroom/or office space. Enjoy the upstairs Owners Suite with a sizeable closet and bathroom. The upstairs also features two secondary bedrooms and a spacious loft. The Model is open Saturday - Wednesday each week and "by appointment only" on Thursday and Friday. Please call to schedule your visit.
- Type:
- Single Family
- Sq.Ft.:
- 1,848
- Status:
- Active
- Beds:
- 3
- Lot size:
- 0.46 Acres
- Year built:
- 2024
- Baths:
- 3.00
- MLS#:
- 2764938
- Subdivision:
- Morgan's Place
ADDITIONAL INFORMATION
Beautiful tree-lined cul de sac lot that is HALF ACRE in size! A 3% mortgage credit being offered through Inspire Home Loans. Reach out to agent for incentive details and current rates and available programs. Morgan's Place by Century Communities is a new community in Ashland City located just 30 minutes from Downtown Nashville or Clarksville with convenient I-24 access. Enjoy the peaceful small town feel that the Ashland City and Pleasant View area offer. This community features oversized HALF ACRE LOTS. The Wilson plan offers an open downstairs living room, kitchen, dining room plus a 2-car garage. Upstairs enjoy 3 spacious bedrooms all with walk-in closets. Please call to schedule your visit.
- Type:
- Single Family
- Sq.Ft.:
- 1,099
- Status:
- Active
- Beds:
- 2
- Lot size:
- 0.66 Acres
- Year built:
- 1939
- Baths:
- 1.00
- MLS#:
- 2767286
- Subdivision:
- Hanley Heights Sub
ADDITIONAL INFORMATION
Only 2 miles from the Riverview Marina on the Cumberland River and About 25 minutes from Downtown Nashville, this Charming Tudor Style Home is an Amazing Investor's Opportunity. This Home is on a nice over 1/2 acre lot and has Tons of Potential for Renovated Income or Primary Residence. TLC will be needed to make this gem shine. The Location and Value of this Property is an Opportunity You Don't Want to Miss. Being Sold As Is.
$1,400,000
404 Van Hook Dr Ashland City, TN 37015
- Type:
- Land
- Sq.Ft.:
- n/a
- Status:
- Active
- Beds:
- n/a
- Lot size:
- 21.59 Acres
- Baths:
- MLS#:
- 2763417
ADDITIONAL INFORMATION
ZONED R3 with Vast Possibilities! Almost 4000ft of road frontage on 3 different roads in a growing community~A property with an all Brick ranch style home~Nestled on over 21 acres just 1/8 mile from downtown Ashland City and 18 miles from Nashville, this custom-built retreat blends tranquility and convenience. Perched on a hill with mountain views and surrounded by majestic oaks, it’s perfect for families, professionals, or creative pursuits. Enjoy CITY WATER AND SEWER—no need for wells or septic systems. This almost 2,600 sq. ft. home includes a 675 sq. ft. partially finished basement APARTMENT with a private entrance and 837 sq. ft. of unfinished space. A 648 sq. ft. carport, detached garage, and barn provide ample storage and parking. The full-brick façade, stone accents, and faux outdoor stairway showcase its European-inspired charm.The main floor offers 2 bedrooms with his-and-her closets (or a potential third bedroom), 1.5 baths, a spacious living/dining great room, a cozy family room, and a kitchen with knotty pine paneling. A wood-burning FIREPLACE and a three-seasons room with panoramic windows add warmth and character. The basement includes a partially finished apartment or in-law suite, ideal for rental income or guests, with its private driveway and room for updates. Recent upgrades include a roof (2015), HVAC and water heater (2021), gutters, storm doors, lighting, fresh paint, and flooring (2024). With hardwood floors, stained-glass accents, and knotty pine details, this home boasts timeless craftsmanship. Meticulously cared for by its owner, this isn’t a flip—it’s a property with endless potential.
- Type:
- Land
- Sq.Ft.:
- n/a
- Status:
- Active
- Beds:
- n/a
- Lot size:
- 1.34 Acres
- Baths:
- MLS#:
- 2763044
- Subdivision:
- Maplewood S D
ADDITIONAL INFORMATION
Partially-cleared, private, DOUBLE LOT- ready for your home! Survey just completed November 2024. The previous dwelling was removed earlier this year, so there is a 911 address, electric, & water there. The specifics of the previous septic system is unknown, however with the age of the system, would be reason to plan for new septic system. 25 MINUTES TO NASHVILLE!!! Come check it out!!
- Type:
- Single Family
- Sq.Ft.:
- 2,000
- Status:
- Active
- Beds:
- 3
- Lot size:
- 6.32 Acres
- Year built:
- 2023
- Baths:
- 2.00
- MLS#:
- 2761786
- Subdivision:
- Cherrywood Sub
ADDITIONAL INFORMATION
$0 Downpayment Financing available call me for the details! Brand New construction Home with LVP flooring on over 6 acres! Home features a New Roof, New Ac, New water heater, new fence in the back yard Stainless appliances, granite counter tops, Large deck overlooking the back yard with no backdoor neighbors, NO HOA and so much more! Don't miss the opportunity to make this brand-new construction your forever home. Immerse yourself in the serenity of Ashland City while relishing the convenience of modern living. Contact us today to schedule a private tour! The land goes to the right and to the left of the home and Back yard fence recently added.
$265,000
5 Hwy 12 N Ashland City, TN 37015
- Type:
- Land
- Sq.Ft.:
- n/a
- Status:
- Active
- Beds:
- n/a
- Lot size:
- 5.23 Acres
- Baths:
- MLS#:
- 2760662
- Subdivision:
- Marks Creek Subdivision
ADDITIONAL INFORMATION
This hilltop estate is truly a stunning & picturesque piece of land, offering a magnificent setting for those seeking unparalleled natural beauty & scenic views. It boasts breathtaking vistas that will leave you in awe.The most striking feature of this property is its mesmerizing river views, extending over 6 miles.The river scenery adds a sense of tranquility and serenity, providing a constant source of inspiration & a connection with nature.As day turns into night, the estate offers a unique experience with the sparkling lights of Nashville in the distance. The view night is nothing short of magical, creating a picturesque backdrop for your evenings.In addition, this land also offers a sweeping horizon of farmland.The expansive farmland view evokes a sense of space and freedom, providing a calming and idyllic atmosphere.
$343,000
1016 Wamba Dr Ashland City, TN 37015
- Type:
- Single Family
- Sq.Ft.:
- 1,900
- Status:
- Active
- Beds:
- 3
- Lot size:
- 5.21 Acres
- Year built:
- 2024
- Baths:
- 2.00
- MLS#:
- 2760643
- Subdivision:
- Deer Haven Acres Sec 4
ADDITIONAL INFORMATION
Custom log home that has been brought to life in the peaceful and serene area near to the Cheatham County Wildlife Management Area~located on 5.21 fully fenced acres your driveway could wind through nature on your approach to the home~the rocking chair front porch is perfect for almost any size of family and friends~there is a side deck just waiting for your blackstone, smoker or grill~inside you will find some items have been left for you to complete that would make this home have more of your personal touch~the main floor has the open concept between living and kitchen area~UPSTAIRS is where I want to be~the master is separated from the rest of the space and has a loft area and full bath ready for you as well~a partial 400sqft walk out basement for expansion but still another 400sqft of crawlspace ~you can hunt from your own property or drive to the WMA about 5 minutes away~you are only 20 minutes from downtown Ashland City for restaurants, groceries and more~There are two ways to get to Nashville from this location each about the same drive but gives options if there is traffic in one direction versus the other~materials for deck railings and interior walls are on site~$40k gravel drive w an 80k lbs payload per the seller~electric and water already ran to the house and the electric rough in is completed~perked for septic but buyer will need to install the septic~home is being sold in its current state buyer would need to finish
$257,900
1 Bandy Rd Ashland City, TN 37015
- Type:
- Land
- Sq.Ft.:
- n/a
- Status:
- Active
- Beds:
- n/a
- Lot size:
- 34.53 Acres
- Baths:
- MLS#:
- 2760596
- Subdivision:
- Nonee
ADDITIONAL INFORMATION
MOTIVATED SELLER! Welcome to your slice of paradise! Nestled amidst 35.7 acres of pristine woodland, this enchanting property offers a harmonious blend of nature and convenience. Just a short drive from the Interstate, downtown Ashland City, and beyond, it provides the perfect balance of seclusion and accessibility.For those who appreciate the beauty and value of nature, this property boasts more than just its scenic charm. With towering trees that may hold potential timber value, it offers both aesthetic appeal and practical benefits. Plus, with city water and electric readily available at the road, the transition to your dream retreat couldn't be smoother. Outlines are approximate and for illustrative purposes only. SURVEY IN MEDIA
$425,000
1506 Leaf Ln Ashland City, TN 37015
- Type:
- Single Family
- Sq.Ft.:
- 1,952
- Status:
- Active
- Beds:
- 3
- Lot size:
- 0.63 Acres
- Year built:
- 2012
- Baths:
- 2.00
- MLS#:
- 2762179
- Subdivision:
- Maple Hills Sec 1
ADDITIONAL INFORMATION
Situated on over half an acre, this home is located less than 10 minutes from the interstate, shopping, dining, and grocery stores, offering an ideal blend of accessibility and tranquility. Inside, every room has been freshly repainted, and the home features a host of modern updates, including all-new light fixtures and outlets (2022). The kitchen boasts staggered cabinets, a pantry, and stainless steel appliances, while the main bedroom provides a private retreat with an en-suite that includes double vanities, a separate tub and shower, a linen closet, and a spacious walk-in closet. For added privacy, the primary suite is set apart from the two additional bedrooms, which feature soft carpeting, ceiling fans, and upgraded closet shelving. An upstairs room offers flexibility as a fourth bedroom or bonus room. Practical enhancements include upgraded shelving in every closet, additional attic flooring for extra storage, and upgraded toilets in both bathrooms. With some creative renovation, this attic could be converted into a functional living area, adding valuable square footage to this home! Outdoors, a newly built Trex deck invites you to relax or entertain, complete with new outdoor ceiling fans. The exterior has been freshly power-washed and is illuminated by LED floodlights on all four corners of the house. The fenced backyard with vibrant grass provides a perfect setting for morning sunrises, while the front yard offers stunning sunset views, complete with picturesque scenes of the farm across the street. With a 2-car garage and a spacious driveway accommodating 4+ cars, this home has it all. Thoughtfully updated and ideally located, this property is ready to be your next home.
- Type:
- Other
- Sq.Ft.:
- 1,318
- Status:
- Active
- Beds:
- 2
- Lot size:
- 0.03 Acres
- Year built:
- 1998
- Baths:
- 2.00
- MLS#:
- 2760565
- Subdivision:
- Hickery Hills
ADDITIONAL INFORMATION
Fantastic move-in ready condo in between Nashville and Ashland City! All new paint, trim, cabinet pulls, knobs, granite countertops, Delta faucets, electrical plugs, switches, covers and stainless kitchen appliances. Large bedrooms, spacious kitchen w/ pantry, living room w/ fireplace. Private patio backs up to green space. Great community with pool and clubhouse. Convenient location, only 8 miles off Briley Pkwy!
- Type:
- Other
- Sq.Ft.:
- 1,763
- Status:
- Active
- Beds:
- 3
- Lot size:
- 0.01 Acres
- Year built:
- 2008
- Baths:
- 2.00
- MLS#:
- 2760243
- Subdivision:
- The Braxton
ADDITIONAL INFORMATION
3 Bedroom, Marina Views. LUXURY CONDO on the Cumberland River! Enjoy the FANTASTIC SETTING & BEAUTIFUL SUNSETS from the balcony overlooking the Marina. Take that time to enjoy life on the river! Designed to capture the natural beauty of this iconic location within the Ashland City Marina, this exquisite property features the following amenities: saltwater pool, hot tub, grilling station with a fireplace, two fitness centers, library, media room, game room, social gathering rooms and community garden where you'll find raised bed gardens, a walking trail, fire pit and picnic tables. The design of this property is focused on capturing the natural beauty around the Cumberland River. Nature trails, Pickleball, Disc golf, & water sports. 1 Storage room and 2 Parking spaces. Bring your boat or Kayak! HOA fee includes internet, water, gas, cable, pool, 2 fitness centers, package delivery, building insurance and more.
- Type:
- Single Family
- Sq.Ft.:
- 1,150
- Status:
- Active
- Beds:
- 3
- Lot size:
- 0.99 Acres
- Year built:
- 1992
- Baths:
- 2.00
- MLS#:
- 2763189
- Subdivision:
- Richland Hills
ADDITIONAL INFORMATION
This ranch-style home offers oak cabinetry, wainscoting in the dining room, updated flooring, walk-in closets, and a spacious front yard.
- Type:
- Other
- Sq.Ft.:
- 1,292
- Status:
- Active
- Beds:
- 2
- Lot size:
- 6.23 Acres
- Year built:
- 2008
- Baths:
- 2.00
- MLS#:
- 2757936
- Subdivision:
- The Braxton
ADDITIONAL INFORMATION
Unit 911 offers sophistication and style with breathtaking river views, minutes from downtown Nashville! Enjoy urban luxury and a peaceful retreat in this spacious open floor plan with a gourmet kitchen featuring high-end stainless steel appliances, custom cabinetry, and granite countertops. The private veranda provides 370 sq ft of outdoor space. The master suite includes a walk-in closet and an en-suite bathroom with a soaking tub and shower combo. Premium finishes include new hardwood floors, high ceilings, crown molding, new paint throughout and designer fixtures. The Braxton offers fitness centers, a pool, hot tub, resident lounge, gated entrance, and secure storage. One covered parking space, and one uncovered space. Experience the tranquility of river views with walking trails, wildlife, and stunning scenery, all while being close to local dining, antique shops, pubs, and restaurants. Schedule a showing today to make this extraordinary high-rise condo your home.
- Type:
- Single Family
- Sq.Ft.:
- 2,387
- Status:
- Active
- Beds:
- 3
- Lot size:
- 1.06 Acres
- Year built:
- 2014
- Baths:
- 2.00
- MLS#:
- 2757920
- Subdivision:
- Eastland Green
ADDITIONAL INFORMATION
Discover your dream home on a one+ acre lot, offering a perfect blend of modern amenities and charming outdoor spaces. This stunning property features granite countertops and hardwood flooring adding elegance to every room. Enjoy peace of mind with a brand new roof and take advantage of the spacious full basement for storage or additional living space. The home includes a dedicated office, a cozy playroom, and a convenient main floor laundry room. The owners' suite boasts a walk-in closet offering plenty of storage. Entertain guests on the expansive deck, perfect for grilling and relaxing or enjoy the vaulted sunroom and living room with soaring ceilings. Outside, a beautifully maintained garden, fruit trees, a charming chicken coop, and a koi pond offer a peaceful retreat. The large shed provides ample space for storage and hobbies. This home is the perfect blend of luxury and country living with plenty of space for everyone. Don't miss this opportunity to make it yours.
$399,993
0 W Side Rd Ashland City, TN 37015
- Type:
- Mixed Use
- Sq.Ft.:
- 3,300
- Status:
- Active
- Beds:
- n/a
- Lot size:
- 8.62 Acres
- Baths:
- MLS#:
- 2756553
ADDITIONAL INFORMATION
7.62 acres are zoned residential and then 1 acre is zoned commercial. Beautiful building location on the residential part overlooking neighbors pond and then operated a business at home from the commercial part.
$399,993
0 W Side Rd Ashland City, TN 37015
- Type:
- Land
- Sq.Ft.:
- n/a
- Status:
- Active
- Beds:
- n/a
- Lot size:
- 8.62 Acres
- Baths:
- MLS#:
- 2756551
ADDITIONAL INFORMATION
7.62 acres are zoned residential and then the 1 acre with the buildings is zoned commercial. Beautiful building location overlooking neighbors pond! Property would be great for someone wanting to operate a small business from home.
Open House:
Saturday, 1/4 1:00-3:00PM
- Type:
- Single Family
- Sq.Ft.:
- 1,905
- Status:
- Active
- Beds:
- 3
- Lot size:
- 1.26 Acres
- Year built:
- 2001
- Baths:
- 2.00
- MLS#:
- 2766261
- Subdivision:
- Caldwell Estates
ADDITIONAL INFORMATION
OPEN HOUSE Saturday, January 4th from 1-3pm! Welcome to the house on the hill! This newly renovated home features a full sized 2-car garage as well as an adjacent 24x8 workshop. Included all on one floor is a gas fireplace, dining room, and built in bookshelves. The primary bedroom contains two separate closets as well as a separate entryway through the bathroom. Be sure to check out the beautiful view from the front porch of this 1.2 acre lot!
$348,000
680 Gibbs Rd Ashland City, TN 37015
- Type:
- Mobile Home
- Sq.Ft.:
- 1,768
- Status:
- Active
- Beds:
- 3
- Lot size:
- 5.84 Acres
- Year built:
- 1995
- Baths:
- 3.00
- MLS#:
- 2756060
- Subdivision:
- Resub Tract 29-3
ADDITIONAL INFORMATION
Enjoy Country Living and only 25 miles to Downtown Nashville and 38 miles to Nashville International Airport. Huge deck in back overlooking back 5 acres of woods. Two Space Carport and Storm Shelter. Buyer and Buyers agent to verify all info.
$2,999,999
811 Borum Rd Ashland City, TN 37015
- Type:
- Single Family
- Sq.Ft.:
- 4,158
- Status:
- Active
- Beds:
- 4
- Lot size:
- 98 Acres
- Year built:
- 2007
- Baths:
- 3.00
- MLS#:
- 2760024
ADDITIONAL INFORMATION
Location: Location Location: Just 30 minutes to Nashville. Breathtaking recreational property with a magnificent home. Beautiful waterfalls, large Creek that feeds into the Cumberland. Almost a 100 acres of land. Picturesque views all around. Home is move in ready. Attached garage with private studio/office or bonus/flex space that could be a guest suite. 3 car detached garage to hold all your outdoor toys. You can kayak, fish, swim, camp, hike and ride atv's on your land. This a Gatlinburg feel property. Inside the home there are soaring ceilings and lots of space to entertain family and friends. So much patio space to take in the serene views. The master bedroom has a floor to ceiling stone fireplace. New custom ensuite bathroom complete with Spa like tiled shower, free standing tub, heated floors and towel rack. Great property to raise a garden, abundance of wildlife and a chicken coop. There is a secret storage room behind a sliding bookcase. Custom windows, kitchen cabinets that were built by a local cabinetmaker. 1 owner, hardwoods throughout, no carpet. Water filtration system in place. Lots of walk in storage on the second floor. Don't miss the opportunity to call this gorgeous estate home. 40 minutes to the airport.
- Type:
- Single Family
- Sq.Ft.:
- 3,010
- Status:
- Active
- Beds:
- 4
- Lot size:
- 4.92 Acres
- Year built:
- 2018
- Baths:
- 4.00
- MLS#:
- 2754471
ADDITIONAL INFORMATION
This beautiful brick home shows as good as new, with lots of extras. The 4.92+/- acres have lots of road frontage and add distance between neighbors. Home offers a whole house gas generator for peace of mind. Two water heaters and two HVAC units. Custom kitchen with lots of soft close cabinets and granite countertops. Two pantries for the cooking enthusiast. Living room offers gas stone fireplace for staying warm and comfy this winter. Many custom ceilings. Huge bonus area with 1/2 bath. Two car attached garage, plus, a detached 900 square foot garage for all your extra toys.
- Type:
- Single Family
- Sq.Ft.:
- 3,905
- Status:
- Active
- Beds:
- 4
- Lot size:
- 1.55 Acres
- Year built:
- 1995
- Baths:
- 3.00
- MLS#:
- 2770356
- Subdivision:
- Rollie Heights
ADDITIONAL INFORMATION
Welcome home to your very own country paradise at 1896 Sams Creek Rd, just 25 mins to downtown Nashville! Nestled in the heart of nature, this stunning property offers a perfect blend of tranquility and adventure. This renovated beauty has 4 spacious bedrooms and 2.5 baths, along with a separate office space and bonus/flex room. Off of the living and breakfast area you'll find the most wonderful covered back porch with a hot tub and pool view. The wonderful pool and pool house serve as a versatile retreat and includes a newly installed pool pump. Whether you envision it as a cozy guest space or entertainment area, there are plenty of options to make it your own! 1.62 level acres back up to the most picturesque creek, perfect for strolls or adventures. Whether you seek a peaceful retreat or an active lifestyle filled with hiking and outdoor activities, this property is a true gem! Upstairs HVAC replaced in 2024, downstairs in 2021.
- Type:
- Land
- Sq.Ft.:
- n/a
- Status:
- Active
- Beds:
- n/a
- Lot size:
- 5.07 Acres
- Baths:
- MLS#:
- 2754473
- Subdivision:
- N/a
ADDITIONAL INFORMATION
Septic for a 4 Bedroom is scheduled to be installed the first week of Dec. and seller does have the driveway permit. Land has a cleared building site. Manufactured homes are welcome. Wooded in the back.
Andrea D. Conner, License 344441, Xome Inc., License 262361, [email protected], 844-400-XOME (9663), 751 Highway 121 Bypass, Suite 100, Lewisville, Texas 75067


Listings courtesy of RealTracs MLS as distributed by MLS GRID, based on information submitted to the MLS GRID as of {{last updated}}.. All data is obtained from various sources and may not have been verified by broker or MLS GRID. Supplied Open House Information is subject to change without notice. All information should be independently reviewed and verified for accuracy. Properties may or may not be listed by the office/agent presenting the information. The Digital Millennium Copyright Act of 1998, 17 U.S.C. § 512 (the “DMCA”) provides recourse for copyright owners who believe that material appearing on the Internet infringes their rights under U.S. copyright law. If you believe in good faith that any content or material made available in connection with our website or services infringes your copyright, you (or your agent) may send us a notice requesting that the content or material be removed, or access to it blocked. Notices must be sent in writing by email to [email protected]. The DMCA requires that your notice of alleged copyright infringement include the following information: (1) description of the copyrighted work that is the subject of claimed infringement; (2) description of the alleged infringing content and information sufficient to permit us to locate the content; (3) contact information for you, including your address, telephone number and email address; (4) a statement by you that you have a good faith belief that the content in the manner complained of is not authorized by the copyright owner, or its agent, or by the operation of any law; (5) a statement by you, signed under penalty of perjury, that the information in the notification is accurate and that you have the authority to enforce the copyrights that are claimed to be infringed; and (6) a physical or electronic signature of the copyright owner or a person authorized to act on the copyright owner’s behalf. Failure t
Ashland City Real Estate
The median home value in Ashland City, TN is $319,000. This is lower than the county median home value of $352,400. The national median home value is $338,100. The average price of homes sold in Ashland City, TN is $319,000. Approximately 51.53% of Ashland City homes are owned, compared to 38.46% rented, while 10.01% are vacant. Ashland City real estate listings include condos, townhomes, and single family homes for sale. Commercial properties are also available. If you see a property you’re interested in, contact a Ashland City real estate agent to arrange a tour today!
Ashland City, Tennessee has a population of 5,041. Ashland City is less family-centric than the surrounding county with 25.35% of the households containing married families with children. The county average for households married with children is 31.59%.
The median household income in Ashland City, Tennessee is $62,772. The median household income for the surrounding county is $69,132 compared to the national median of $69,021. The median age of people living in Ashland City is 42.6 years.
Ashland City Weather
The average high temperature in July is 89.1 degrees, with an average low temperature in January of 26 degrees. The average rainfall is approximately 51.1 inches per year, with 3.5 inches of snow per year.







