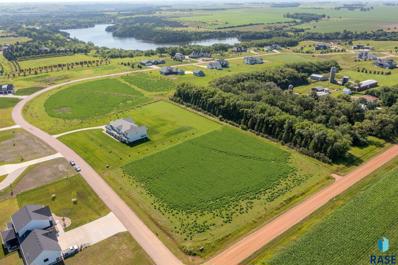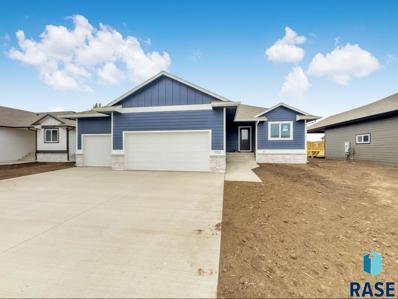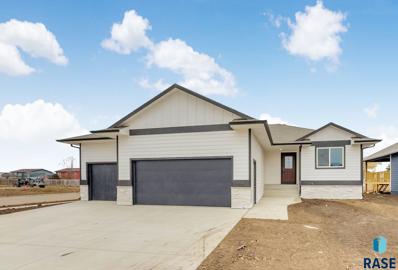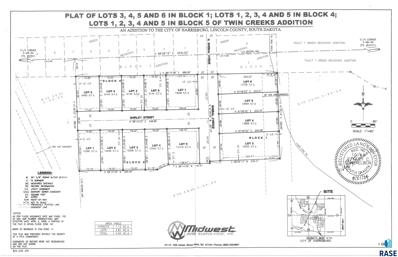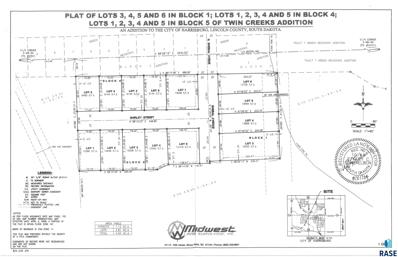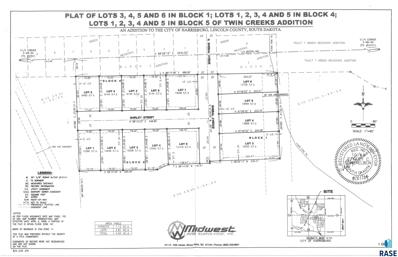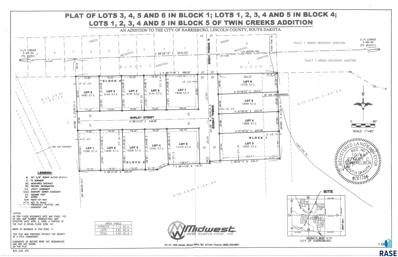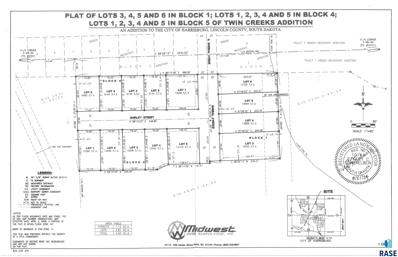Harrisburg SD Homes for Rent
- Type:
- Single Family
- Sq.Ft.:
- 7,492
- Status:
- Active
- Beds:
- 5
- Lot size:
- 0.17 Acres
- Year built:
- 2022
- Baths:
- 2.00
- MLS#:
- 22500105
- Subdivision:
- Harrisburg - CREEKSIDE ADD
ADDITIONAL INFORMATION
This well maintained, move-in ready home is located in Creekside Place, just steps from Harrisburg High School. Featuring 5 bedrooms and 2 full bathrooms, this residence offers noteworthy features and upgrades throughout. Custom blinds are installed throughout the home, while new carpet graces the main level, and the front porch and deck have also been freshly painted. The open-concept main floor includes a comfortable living room with a large window offering views of the backyard, which is bordered by no rear neighbors. The adjoining dining area opens to a stained, covered deck, perfect for outdoor living. The kitchen is appointed with marble countertops and stainless steel appliances, making it an ideal space for both daily living and entertaining. The master bedroom, located on the main level, is highlighted by a tray ceiling and a spacious closet. An additional bedroom and a full bathroom are also located on the main floor for added convenience. The fully finished basement provides plenty of space with a large family room, a second full bathroom, three additional bedrooms, and a washer and dryer. The property also features a 2-stall heated garage with built-in storage and a workbench, along with direct access to the backyard. The sizable yard is enclosed with a nearly new vinyl privacy fence and includes a deck with stairs leading to an additional cement slab for versatile outdoor use. With the home thoroughly cleaned and move-in ready, your transition into this beautiful property will be effortless. It offers both comfort and functionality, making it the perfect place to call home.
- Type:
- Single Family
- Sq.Ft.:
- 9,990
- Status:
- Active
- Beds:
- 2
- Lot size:
- 0.23 Acres
- Year built:
- 2024
- Baths:
- 2.00
- MLS#:
- 22500070
- Subdivision:
- Tallgrass Park Addn To Harrisbur
ADDITIONAL INFORMATION
$10,000 allowance with the purchase of this home. Welcome to another quality built home by Red Rock Builders. This home is built in a vibrant new Tiger Meadows neighborhood in Harrisburg. This 2-bedroom, 2-bath home with a triple garage offers spacious living. Stainless appliances, large island, and pantry make this kitchen great to entertain in. Master bath has double vanity, walk-in tile shower and walk-in closet. The garden-level basement, is all set 2-3 more bedrooms and a family room. Nestled next to a new elementary school this development is sure to fill up very fast. Enjoy your coffee and sunrise on your covered deck! Large 3 stall garage has floor drains, water hook ups, and heater rough-in as well. All wall colors, cabinets, counters, floor coverings and lights have already been chosen. All you need to do is move in!! Please verify schools before purchasing.
- Type:
- Single Family
- Sq.Ft.:
- 9,990
- Status:
- Active
- Beds:
- 3
- Lot size:
- 0.23 Acres
- Year built:
- 2024
- Baths:
- 2.00
- MLS#:
- 22500069
- Subdivision:
- Sunrise Addn
ADDITIONAL INFORMATION
$10,000 anything allowance with the purchase of this home. Welcome to another quality built home by Red Rock Builders. This home is built in a vibrant new Tiger Meadows neighborhood in Harrisburg. This 3-bedroom, 2-bath home with a triple garage offers spacious living. Black stainless appliances, large island, and pantry make this kitchen great to entertain in. Master bath has double vanity, walk-in tile shower and walk-in closet. The garden-level basement, is all set 2-3 more bedrooms and a family room. Nestled next to a new elementary school this development is sure to fill up very fast. Large 3 stall garage has floor drain, water hook ups, and heater rough-in as well. Please verify schools before purchasing. Listing agent is owner of the lot.
Open House:
Saturday, 1/25 2:00-3:30PM
- Type:
- Single Family
- Sq.Ft.:
- 11,021
- Status:
- Active
- Beds:
- 2
- Lot size:
- 0.25 Acres
- Year built:
- 2023
- Baths:
- 1.00
- MLS#:
- 22500012
- Subdivision:
- HSBG - DYNAMIC DEVELOPMENT 2ND A
ADDITIONAL INFORMATION
A sweeping driveway leads you to this beautiful, new construction ranch home! Located on a culdesac of new homes in Harrisburg, this light and bright home features wood grained flooring, new stainless steel appliances, a large farmhouse kitchen sink and designer touches throughout. The open concept floorplan is perfect for entertaining! Walk-in closets provide lots of storage and the laundry is on the main floor. The basement is unfinished and has room for 2 more bedrooms, is plumbed for 1 bathroom and a living area. The oversized 3 car garage is insulated and has room for many storage possibilities, a living area or a shop! Close to shopping, schools, medical facilities and just 2 mins to Sioux Falls. Stop by and view this stunner!
- Type:
- Single Family
- Sq.Ft.:
- 12,980
- Status:
- Active
- Beds:
- 3
- Lot size:
- 0.3 Acres
- Year built:
- 2012
- Baths:
- 2.00
- MLS#:
- 22409100
- Subdivision:
- Greyhawk Addn
ADDITIONAL INFORMATION
The main level features a spacious living room and dining area with vaulted ceilings, and access to the deck overlooking the backyard. The kitchen has been updated with new flooring, stainless steel appliances, and an eat-up counter. The lower level offers, two bedrooms, and a full bathroom. The basement level has a versatile space that can be used as a family room, office, or workout area, and laundry room. The home has a three-car attached garage and a fenced backyard with a patio. Large storage shed in the backyard. Don't miss out on this fantastic home! Harrisburg schools
- Type:
- Single Family
- Sq.Ft.:
- 11,396
- Status:
- Active
- Beds:
- 4
- Lot size:
- 0.26 Acres
- Year built:
- 2021
- Baths:
- 3.00
- MLS#:
- 22409062
- Subdivision:
- HSBG - DEVITT FARM
ADDITIONAL INFORMATION
Discover the perfect blend of style and convenience in this stunning 2021 ranch home. Step inside to find beautiful hardwood floors, a modern kitchen with stainless steel appliances, and a spacious open-concept design. The main level features a walk-in pantry, a functional laundry/mudroom, and easy access to a covered deck and porchâ??ideal for relaxing or entertaining. With four generously-sized bedrooms and three full baths, thereâ??s plenty of room to spread out. The oversized three-stall garage offers abundant storage and parking, making organization a breeze. Step out back to enjoy the serene greenway that enhances your sense of space and privacy, or explore the nearby walking paths leading to a charming fishing pond. Nestled in a prime location, this home is just minutes from schools and grocery stores. Donâ??t miss the opportunity to make this home your retreat!
$350,000
27645 472nd Ave Harrisburg, SD 57032
- Type:
- Land
- Sq.Ft.:
- n/a
- Status:
- Active
- Beds:
- n/a
- Lot size:
- 6 Acres
- Baths:
- MLS#:
- 22408933
- Subdivision:
- No Subdivision
ADDITIONAL INFORMATION
Imagine building your dream home on six sprawling acres in the peaceful countryside! Nestled on 472nd Avenue (Louise Avenue), just half a mile south of 276th Street (Klondike Road) in rural Harrisburg, this acreage offers the perfect blend of tranquility and convenience. Youâ??ll enjoy the serenity of country living while still being just a short drive away from the amenities of Sioux Falls. Whether you're looking to get out of the fast-paced city life or settle into a cozy retirement, this location has it all. Plus, with easy access to I-29 exit 68, your daily commute or weekend getaways are a breeze. Just minutes from Sioux Falls, Harrisburg and Tea, location and accessibility doesn't get any better than this! No covenants or homeowner association restrictions. Plenty of room for outbuildings, horses, toys and the like. Land and building opportunities like this are rare, so donâ??t miss your chance to claim your own slice of country paradise!
- Type:
- Single Family
- Sq.Ft.:
- 10,237
- Status:
- Active
- Beds:
- 3
- Lot size:
- 0.24 Acres
- Year built:
- 2024
- Baths:
- 2.00
- MLS#:
- 22408928
- Subdivision:
- HSBG- MYDLAND ESTATES ADD
ADDITIONAL INFORMATION
Welcome to your dream home in the desirable Mydland Estates neighborhood! This beautifully crafted new construction offers thoughtful design and premium features throughout. With three bedrooms on the main floor, this home perfectly balances style and functionality. The primary suite is a true retreat, boasting a tray ceiling, ensuite bathroom, and an oversized walk-in closet. Abundant windows flood the open-concept living spaces with natural light, highlighting the elegant wood floors and sleek quartz countertops. Step into the mudroom/laundry room, complete with a locker system and bench, making organization a breeze. The finished three-stall garage offers not only parking but also extra room for a workbench, storage, plus water and drain access. Outdoor living is a delight with a covered deck and patio, perfect for entertaining or relaxing. The fully landscaped yard, featuring sod, sprinkler system, and rock edging, is ready for you to enjoy. This is more than a home; itâ??s a lifestyle. Schedule your private showing today and experience the charm and convenience of this exceptional property!
- Type:
- Single Family
- Sq.Ft.:
- n/a
- Status:
- Active
- Beds:
- 4
- Lot size:
- 2 Acres
- Year built:
- 2014
- Baths:
- 3.00
- MLS#:
- 22408918
- Subdivision:
- Temporary Check Back
ADDITIONAL INFORMATION
Gorgeous 2 story home on 2 acres outside of Harrisburg! Walk in & see floor to ceiling windows offering tons of natural light & a phenomenal view! Right now it currently has 4 bedrooms & 3 bathrooms w/ over 3300 finished sq. ft. ML flows w/ living room, gas FP w/ brick surround, dining area w/ French door to huge cedar deck, 2nd cedar deck on front of home, kitchen w/island, granite counter tops, Alder cabinets, laundry w/ wash sink & mud room, ½ bath, primary bedroom w/en-suite ¾ bath, double vanity sinks, quartz counter top, & in-floor heat! The UL has 3 bedrooms on same level & a full bath. 1st bedroom floor is maple wood BB court from the Harrisburg HS! The LL has a family & game room along w/ 3 unfinished rooms of 463 sq. ft. to make another full bathroom & 2 more bedrooms/office. The sheetrock & trim already purchased & in the home to finish & build equity! It has in-floor heat not hooked up, set up for a movie projector, & bar & wine cellar! 3 stall garage w/ vaulted ceiling, wired for propane heater, drain, insulated & taped, attached shelving & dog kennel, & side mount garage door opens for being able to play basketball! 2 X 6 construction, blown in insulation to walls & roof, 50 yr. shingles, inter ducts go to multiple parts of home. This is a don't miss opportunity! Come see your dream home now!
- Type:
- Twin Home
- Sq.Ft.:
- 6,710
- Status:
- Active
- Beds:
- 3
- Lot size:
- 0.15 Acres
- Year built:
- 2023
- Baths:
- 3.00
- MLS#:
- 22408807
- Subdivision:
- Mills Creek Addition To The City
ADDITIONAL INFORMATION
A Modern Masterpiece Awaits â?? Where Style, Comfort, and Convenience Meet. Located only MINUTES from Sioux Falls - just 2.5 miles South on Minnesota Ave from 85th Street! Welcome to the perfect fusion of contemporary design and thoughtful craftsmanship. From the moment you pull up, the eye-catching curb appeal sets the tone, with Anderson Windows framing the sleek exterior and flooding the home with natural light. This home isn't just about beautyâ??it's about lifestyle, offering a seamless blend of elegance and functionality at every turn. **Exceptional Interior Features:** - Over 1700 sq ft of well-designed, open-concept living space, ideal for gathering with family and friends - An amazing kitchen with glistening quartz countertops, soft-close cabinets, and drawers that speak to every detailâ??s quality - 3 spacious bedrooms and 2.5 bathrooms that ensure everyone has their own space - The Primary Suite is a private retreat at 17â?? x 19â??, featuring a large walk-in closet and a spa-inspired en-suite with a double vanity and walk-in shower for a touch of luxury - Two secondary bedrooms share a well-appointed bathroom, complete with a dual vanity, perfect for busy mornings Every corner of this home reflects expert craftsmanship, combining modern convenience with thoughtful touches for everyday comfort. Why wait? Your dream home is ready now. Contact your agent today to schedule a tour and experience the difference firsthand!
- Type:
- Land
- Sq.Ft.:
- n/a
- Status:
- Active
- Beds:
- n/a
- Lot size:
- 2.27 Acres
- Baths:
- MLS#:
- 22408797
- Subdivision:
- Lakeview Estates 2nd Addition To
ADDITIONAL INFORMATION
Your dream home site is waiting. Here's a rare opportunity to live in the quiet, exclusive Lakeview Estates development. Build your ideal home on this stunning 2.3-acre lot, offering privacy, space, and beautiful surroundings. Conveniently located just minutes from Sioux Falls and Harrisburg, this build-ready property features paved roads, utilities, and services already in place. Bring your own homebuilder! Enjoy proximity to Good Earth State Park, Spring Creek Golf Course, and Lake Alvin Recreation Area - perfect for boating, fishing, swimming, kayaking, bird watching, picnicking, and more. Explore the possibilities and make this exceptional neighborhood your next home!
$424,000
471st Ave Harrisburg, SD 57032
- Type:
- Land
- Sq.Ft.:
- n/a
- Status:
- Active
- Beds:
- n/a
- Lot size:
- 5 Acres
- Baths:
- MLS#:
- 22408741
- Subdivision:
- No Subdivision
ADDITIONAL INFORMATION
Unlike any other area acreage, this property truly stands alone. If you're looking to build your dream home where you have a country like setting yet you're close to city amenities, your land has 5 acres of mature trees and quick access to the interstate then this is your rare find opportunity. This land covers all of your wish list and more. Take a look at this tree adorned nature lovers acreage between Sioux Falls and Harrisburg just east of I29 off of exit 71. Enjoy pines, aspen, birch, maple, flowering crabapple, flowering bulbs and more. What will you choose to do with this amazing piece of land just south of Sioux Falls? (5+/- acres)
- Type:
- Land
- Sq.Ft.:
- n/a
- Status:
- Active
- Beds:
- n/a
- Lot size:
- 1.94 Acres
- Baths:
- MLS#:
- 22408527
- Subdivision:
- Lakeview Estates 2nd Addition To
ADDITIONAL INFORMATION
An excellent opportunity to develop your dream home on a large corner lot in an exclusive neighborhood. At just under 2 acres, you will have plenty of room to bring your vision to life along with all the extra features you could want. Right off Lake Alvin, this property offers you beautiful views and a fun outdoor lifestyle right outside your door. Established southern tree line, spanning the entire lot offering backyard privacy and stunning seasonal foliage changes. Close to Harrisburg and Sioux Falls. Seller is offering completed blueprints of a stunning home design. Bringing you ease and putting you on the fast track to walking through your front door.
$1,300,000
27529 477th Ave Avenue Harrisburg, SD 57032
- Type:
- Single Family
- Sq.Ft.:
- n/a
- Status:
- Active
- Beds:
- 5
- Lot size:
- 4 Acres
- Year built:
- 2001
- Baths:
- 4.00
- MLS#:
- 22408501
- Subdivision:
- No Subdivision
ADDITIONAL INFORMATION
This updated ranch home on 4 acres, just minutes from Sioux Falls, combines modern living with serene countryside charm. The spacious interior features vaulted ceilings, a large kitchen island, and a luxurious owner's suite with a jacuzzi tub. The sunroom offers a cozy fireplace and panoramic views of the property. Outdoors, enjoy a mature shelterbelt, garden, fruit trees, and a wrap-around deck. The fully renovated barn with living space, plus a 40x72 pole building with an insulated shop, provide versatile options for projects or storage. This property offers both rural tranquility and easy access to city amenities, making it truly one-of-a-kind.
Open House:
Saturday, 1/25 1:00-2:00PM
- Type:
- Townhouse
- Sq.Ft.:
- 4,312
- Status:
- Active
- Beds:
- 3
- Lot size:
- 0.1 Acres
- Year built:
- 2024
- Baths:
- 3.00
- MLS#:
- 22408423
- Subdivision:
- Mills Creek Addition To The City
ADDITIONAL INFORMATION
This new construction townhome is a show stopper! Incredible location, with so many upgrades. It features quartz countertops in the kitchen, bathrooms and laundry room. Primary suite offers a private bath and walk-in closet. Open floor plan on the main level with beautiful luxury vinyl plank flooring. The upper level has a convenient laundry room near the 3 bedrooms. This home has abundant storage and comes with sprinkler system and sod. Concrete edging is one of the many extra details this builder thoughtfully considered.
Open House:
Saturday, 1/25 1:00-2:00PM
- Type:
- Townhouse
- Sq.Ft.:
- 3,485
- Status:
- Active
- Beds:
- 3
- Lot size:
- 0.08 Acres
- Year built:
- 2024
- Baths:
- 3.00
- MLS#:
- 22408422
- Subdivision:
- Mills Creek Addition To The City
ADDITIONAL INFORMATION
This new construction townhome is a show stopper! Incredible location, with so many upgrades. It features quartz countertops in the kitchen, bathrooms and laundry room. Primary suite offers a private bath and walk-in closet. Open floor plan on the main level with beautiful luxury vinyl plank flooring. The upper level has a convenient laundry room near the 3 bedrooms. This home has abundant storage and comes with sprinkler system and sod. Concrete edging is one of the many extra details this builder thoughtfully considered.
Open House:
Saturday, 1/25 1:00-2:00PM
- Type:
- Townhouse
- Sq.Ft.:
- 10,237
- Status:
- Active
- Beds:
- 3
- Lot size:
- 0.24 Acres
- Year built:
- 2024
- Baths:
- 3.00
- MLS#:
- 22408421
- Subdivision:
- Mills Creek Addition To The City
ADDITIONAL INFORMATION
This new construction townhome is a show stopper! Incredible location, with so many upgrades. It features quartz countertops in the kitchen, bathrooms and laundry room. Primary suite offers a private bath and walk-in closet. Open floor plan on the main level with beautiful luxury vinyl plank flooring. The upper level has a convenient laundry room near the 3 bedrooms. This home has abundant storage and comes with sprinkler system and sod. Concrete edging is one of the many extra details this builder thoughtfully considered.
- Type:
- Single Family
- Sq.Ft.:
- 8,053
- Status:
- Active
- Beds:
- 5
- Lot size:
- 0.18 Acres
- Year built:
- 2024
- Baths:
- 3.00
- MLS#:
- 22408347
- Subdivision:
- Greyhawk Estates
ADDITIONAL INFORMATION
South facing ranch home built by North Star Builders. Completed with 2330 square feet finished: 5 beds, 3 baths, over sized 3 stall garage, 2 living rooms & comes with fully landscaped yard. The main floor has 1247 sq ft finished: 2 bedrooms, 2 baths, main floor laundry, vaulted ceilings, solid panel doors, tile shower, double master sinks, walk in closet & trayed up master ceiling. Kitchen is finished with custom cabinets, has breakfast island & includes black stainless steel appliances. Enjoy the views of your backyard on your oversized covered deck (12x20). Lower level is finished with a large family room, 3 additional bedrooms & full bathroom. (Interior Photos are similar) Must See!
- Type:
- Single Family
- Sq.Ft.:
- 9,353
- Status:
- Active
- Beds:
- 4
- Lot size:
- 0.21 Acres
- Year built:
- 2024
- Baths:
- 3.00
- MLS#:
- 22408240
- Subdivision:
- Greyhawk Estates
ADDITIONAL INFORMATION
South facing ranch home built by North Star Builders. Completed with 2330 square feet finished: 4 beds, 3 baths, over sized 3 stall garage, 2 living rooms & comes with fully landscaped yard. The main floor has 1247 sq ft finished: 2 bedrooms, 2 baths, main floor laundry, vaulted ceilings, solid panel doors, tile shower, double master sinks, walk in closet & trayed up master ceiling. Kitchen is finished with custom cabinets, has breakfast island & includes black stainless steel appliances. Enjoy the views of your backyard on your oversized covered deck (12x20). Lower level is finished with a large family room, 2 additional bedrooms & full bathroom. Must See!
Open House:
Sunday, 1/26 10:30-12:00PM
- Type:
- Condo
- Sq.Ft.:
- 2,483
- Status:
- Active
- Beds:
- 2
- Lot size:
- 0.06 Acres
- Year built:
- 2007
- Baths:
- 1.00
- MLS#:
- 22408236
- Subdivision:
- Harvest Acres
ADDITIONAL INFORMATION
Discover this well maintained two bedroom upper-level condo in the heart of Harrisburg, offering low maintenance living provided by an HOA that covers lawn care, snow removal, garbage, water/sewer & exterior building maintenance. Spanning over 1200 square feet, this home boasts two generously sized bedrooms - one with a walk-in closet - and a full bathroom in between. The open floor plan with vaulted ceilings bathes the common space in natural light, creating a spacious & inviting atmosphere. The kitchen is well appointed with an island, upgraded cabinetry, & stainless-steel appliances. Recent updates include brand new carpet & paint throughout, as well as a freshly painted deck. In a prime location with an HOA in place to take care of almost everything, this house is the epitome of move-in ready for a buyer, or anyone looking for a turnkey investment property.
- Type:
- Land
- Sq.Ft.:
- n/a
- Status:
- Active
- Beds:
- n/a
- Lot size:
- 0.31 Acres
- Baths:
- MLS#:
- 22408205
- Subdivision:
- Twin Creeks Addition To City Of
ADDITIONAL INFORMATION
Single Family flat lots located in Southwest Harrisburg. Close proximity to South Middle School and Freedom Elementary School. Lots available to any builder or buyer. All lots subject to Architectural Guidelines for construction of single family homes. Seller is a licensed real estate broker in SD.
- Type:
- Land
- Sq.Ft.:
- n/a
- Status:
- Active
- Beds:
- n/a
- Lot size:
- 0.24 Acres
- Baths:
- MLS#:
- 22408204
- Subdivision:
- Twin Creeks Addition To City Of
ADDITIONAL INFORMATION
Single Family flat lots located in Southwest Harrisburg. Close proximity to South Middle School and Freedom Elementary School. Lots available to any builder or buyer. All lots subject to Architectural Guidelines for construction of single family homes. Seller is a licensed real estate broker in SD.
- Type:
- Land
- Sq.Ft.:
- n/a
- Status:
- Active
- Beds:
- n/a
- Lot size:
- 0.24 Acres
- Baths:
- MLS#:
- 22408203
- Subdivision:
- Twin Creeks Addition To City Of
ADDITIONAL INFORMATION
Single Family flat lots located in Southwest Harrisburg. Close proximity to South Middle School and Freedom Elementary School. Lots available to any builder or buyer. All lots subject to Architectural Guidelines for construction of single family homes. Seller is a licensed real estate broker in SD.
- Type:
- Land
- Sq.Ft.:
- n/a
- Status:
- Active
- Beds:
- n/a
- Lot size:
- 0.24 Acres
- Baths:
- MLS#:
- 22408201
- Subdivision:
- Twin Creeks Addition To City Of
ADDITIONAL INFORMATION
Single Family flat lots located in Southwest Harrisburg. Close proximity to South Middle School and Freedom Elementary School. Lots available to any builder or buyer. All lots subject to Architectural Guidelines for construction of single family homes. Seller is a licensed real estate broker in SD.
- Type:
- Land
- Sq.Ft.:
- n/a
- Status:
- Active
- Beds:
- n/a
- Lot size:
- 0.24 Acres
- Baths:
- MLS#:
- 22408200
- Subdivision:
- Twin Creeks Addition To City Of
ADDITIONAL INFORMATION
Single Family flat lots located in Southwest Harrisburg. Close proximity to South Middle School and Freedom Elementary School. Lots available to any builder or buyer. All lots subject to Architectural Guidelines for construction of single family homes. Seller is a licensed real estate broker in SD.
 |
| The data relating to real estate for sale on this web site comes in part from the Internet Data Exchange Program of the REALTOR® Association of the Sioux Empire, Inc., Multiple Listing Service. Real estate listings held by brokerage firms other than Xome, Inc. are marked with the Internet Data Exchange™ logo or the Internet Data Exchange thumbnail logo (a little black house) and detailed information about them includes the name of the listing brokers. Information deemed reliable but not guaranteed. The broker(s) providing this data believes it to be correct, but advises interested parties to confirm the data before relying on it in a purchase decision. © 2025 REALTOR® Association of the Sioux Empire, Inc. Multiple Listing Service. All rights reserved. |
Harrisburg Real Estate
The median home value in Harrisburg, SD is $328,700. This is lower than the county median home value of $343,600. The national median home value is $338,100. The average price of homes sold in Harrisburg, SD is $328,700. Approximately 81.72% of Harrisburg homes are owned, compared to 15.1% rented, while 3.18% are vacant. Harrisburg real estate listings include condos, townhomes, and single family homes for sale. Commercial properties are also available. If you see a property you’re interested in, contact a Harrisburg real estate agent to arrange a tour today!
Harrisburg, South Dakota has a population of 6,645. Harrisburg is more family-centric than the surrounding county with 53.12% of the households containing married families with children. The county average for households married with children is 42.53%.
The median household income in Harrisburg, South Dakota is $81,952. The median household income for the surrounding county is $87,560 compared to the national median of $69,021. The median age of people living in Harrisburg is 29.1 years.
Harrisburg Weather
The average high temperature in July is 83.7 degrees, with an average low temperature in January of 6.4 degrees. The average rainfall is approximately 26.2 inches per year, with 37 inches of snow per year.












