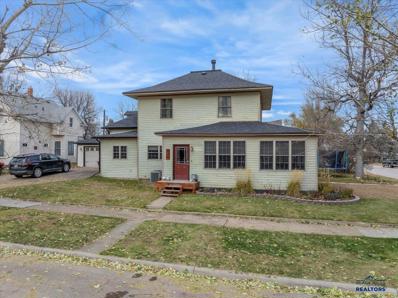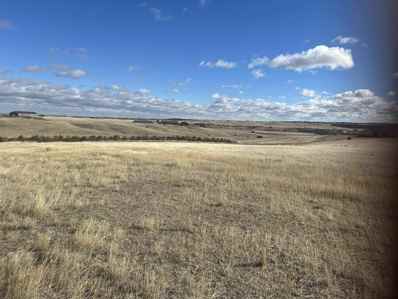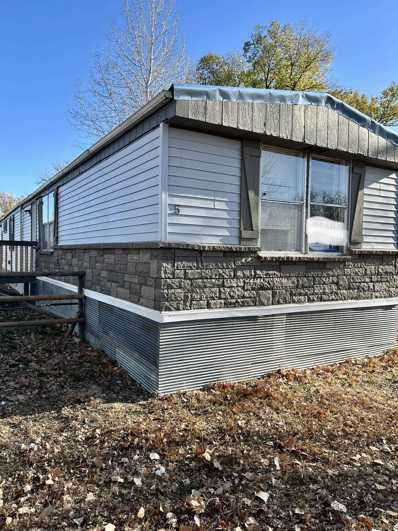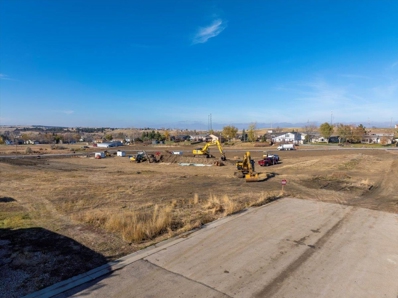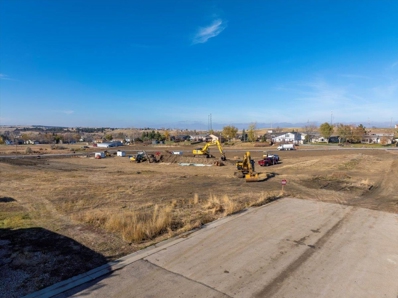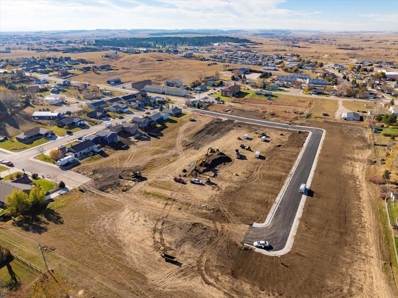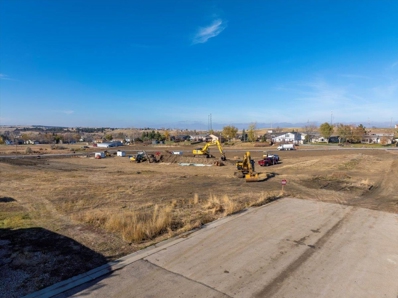Belle Fourche SD Homes for Rent
The median home value in Belle Fourche, SD is $292,500.
This is
higher than
the county median home value of $252,400.
The national median home value is $338,100.
The average price of homes sold in Belle Fourche, SD is $292,500.
Approximately 60.22% of Belle Fourche homes are owned,
compared to 28.36% rented, while
11.42% are vacant.
Belle Fourche real estate listings include condos, townhomes, and single family homes for sale.
Commercial properties are also available.
If you see a property you’re interested in, contact a Belle Fourche real estate agent to arrange a tour today!
- Type:
- Single Family
- Sq.Ft.:
- 2,298
- Status:
- NEW LISTING
- Beds:
- 3
- Lot size:
- 0.1 Acres
- Year built:
- 1890
- Baths:
- 1.00
- MLS#:
- 82644
ADDITIONAL INFORMATION
Searching for a historic home that combines classic charm with modern updates? Look no further! This stunning residence, located in the heart of Belle Fourche and just minutes from the breathtaking Black Hills, is a must-see. Key Features of the Home: â?¢ Beautiful Woodwork & Built-Ins: Enjoy the intricate craftsmanship and character that this home offers throughout its spacious layout. â?¢ Cozy Gas Burning Stove Perfect for those chilly evenings, the fireplace adds warmth and ambiance to the living area. â?¢ Updated Bathroom: Relax in the authentic clawfoot bathtub, a perfect blend of vintage style and modern comfort. â?¢ Kitchen: The updated kitchen features new plumbing, new cabinets and counter tops and ample space for cooking. â?¢ Recent Upgrades: The home boasts new shingles, a new electrical panel and updated electrical work, and mostly new lighting fixtures, new hot water heater in 2023 and Split AC/Heat unit installed. â?¢ Climate Control: Stay comfortable year-round with a new mini-split system for both air conditioning and heating. The home not only offers charm but also the convenience of modern living. Call today for your personal viewing, Traci Nowowiejski eXp Realty 605-641-4445.
- Type:
- Single Family
- Sq.Ft.:
- 2,370
- Status:
- Active
- Beds:
- 3
- Lot size:
- 5.04 Acres
- Year built:
- 2013
- Baths:
- 3.00
- MLS#:
- 171647
- Subdivision:
- HAT RANCH SUBD
ADDITIONAL INFORMATION
Stunning 3-bedroom home sits on a 5-acre lot in Hat Ranch with a private, wooded ravine backyard and some of the best views around! Walk into the open layout where rich hardwood floors, quartz countertops and a stunning rock fireplace welcome you with a relaxing ambiance and views in every direction! The spacious kitchen features stainless steel appliances that includes an electric double oven, gas built-in cook top, center island, beautiful wood cabinetry and an organized pantry closet. Large master ensuite featured on the main level has double sink vanities and walk-in closet. Also conveniently located on the main level is a 2nd bedroom, full bathroom and laundry room right inside the garage entrance. Basement presents a large walkout family room with counter bar, spacious 3rd bedroom, full bathroom and huge unfinished space with endless possibilities! Walk out to the covered deck or lower patio and take in the views while mature pines create a private backyard setting.
- Type:
- Single Family
- Sq.Ft.:
- 4,000
- Status:
- Active
- Beds:
- 5
- Lot size:
- 0.97 Acres
- Year built:
- 1996
- Baths:
- 3.00
- MLS#:
- 82597
- Subdivision:
- Patricia Norman
ADDITIONAL INFORMATION
This exceptional property offers a wealth of unique features and amenities, making it a standout home. From stunning log finishes to a luxurious master suite, this residence is designed for comfort and functionality. The home boasts over 4,100 square feet of living space, with approximately 2,100 square feet on each level, offering ample room for a growing family or flexible living arrangements. It includes 5-6 bedrooms and 3 bathrooms, making it ideal for those seeking space and versatility. The main level features a spacious living room with a striking rock fireplace, while the daylight basement includes another impressive rock wood stove/fireplace and abundant natural light. The large primary suite is a true retreat, featuring a Roman shower, walk-in closet, an oversized bath and just off the primary is a wonderful hot tub. For added convenience, there are two laundry roomsâ??one on each level. The gourmet kitchen is both stylish and functional, complete with granite countertops, a built-in pantry, a desk area, and a large island with storage. It also includes a reverse osmosis water system that will stay, along with a range/oven and dishwasher installed approximately 3.5 years ago. The large dining area offers beautiful views, making it perfect for entertaining. A sunroom with a 7-person hot tub adds to the homeâ??s charm, and it too will remain with the property.
- Type:
- Single Family
- Sq.Ft.:
- 1,920
- Status:
- Active
- Beds:
- 4
- Lot size:
- 0.23 Acres
- Year built:
- 1980
- Baths:
- 2.00
- MLS#:
- 82592
- Subdivision:
- South Park
ADDITIONAL INFORMATION
Listed by Lori McNeese, 605-641-0980, RE/MAX In The Hills. This 4 Bedroom 1 1/2 bath home is move in ready with fresh paint and flooring throughout. And there's so much more. It has new windows, carpet, vinyl plank flooring and trim. The kitchen features a new stove and refrigerator, sink and faucet and a convenient pantry. The electric baseboard heaters have all been replaced. Downstairs offers your 4th bedroom and a large family room with so many possibilities. The half bath is ready for you to finish and has room for you to install the walk in shower of your dreams. You will enjoy the 12x16 covered deck just off the dining room that opens to a fenced back yard. Plenty of room for family, pets and gardening. The exterior has fresh stain on the deck, freshly painted trim and new gutters and down spouts. All that is left is for you to make it your own. Call Lori to schedule your viewing.
- Type:
- Manufactured Home
- Sq.Ft.:
- 1,280
- Status:
- Active
- Beds:
- 3
- Year built:
- 2012
- Baths:
- 2.00
- MLS#:
- 82577
ADDITIONAL INFORMATION
Welcome home! This immaculate 3-bedroom mobile home is listed by Falina Selchert. This home is move-in ready and offers a $3,000 flooring allowance to make it your own. The spacious kitchen features an island and plenty of storage, perfect for cooking or gathering. The primary suite boasts double sinks, a walk-in shower, and a walk-in closet for ultimate convenience. This all-electric home includes central air for year-round comfort. Step outside to enjoy the large, low-maintenance Trex deck. Additional perks include a carport and a storage shed for all your needs. Built with 2x6 walls and topped with a durable metal roof, this home is built to last. Buyer and buyers agent to verify all information provided in this listing. Ready to take a look? Don't waitâ??this one won't last long! Call me at 605.759.0808 or your favorite real estate agent!
- Type:
- Single Family
- Sq.Ft.:
- 3,252
- Status:
- Active
- Beds:
- 8
- Lot size:
- 0.19 Acres
- Year built:
- 1995
- Baths:
- 3.00
- MLS#:
- 82533
- Subdivision:
- Zukemont
ADDITIONAL INFORMATION
So many possibilities.... This home boasts of 6 bedrooms on the main level, an open floor plan, natural lighting, and several living room areas. The laundry room/mud room is located right off the side entrance of the home allowing for dirty shoes and clothes to be addressed before coming through the main house. Always a nice feature! There is a sizeable screened in porch to allow for entertaining and outside comfort, that leads to a landscaped backyard with a courtyard feel. This home could also be a possible income producing property as the basement has its own bathroom, kitchen area with 2 non -conforming bedrooms and living area. Did I mention great storage as well? What would be your vision for this spacious home?? Call Dakota Home and Ranch Real Estate, LLC -Gloriann Ruby (Owner/Broker) 605-645-8938
- Type:
- Single Family
- Sq.Ft.:
- 2,052
- Status:
- Active
- Beds:
- 4
- Lot size:
- 0.19 Acres
- Year built:
- 1960
- Baths:
- 2.00
- MLS#:
- 82509
ADDITIONAL INFORMATION
This lovely home is ready for you to call your own! Impeccably maintained and loved by the current owner for many years, you'll find it to be a charming option for your next place. What used to be a third bedroom on the main level, is now the laundry room. It could easily be converted back to a bedroom, or it could possibly be a nice dining space. The basement foundation has been professionally addressed, drain tile installed, and sump pump added. What a nice thing to enjoy for a new buyer! This property is listed by Michelle Watson & McKenzie Hennessey, Keller Williams Realty Black Hills - 605-340-0898
- Type:
- Single Family
- Sq.Ft.:
- 2,760
- Status:
- Active
- Beds:
- 4
- Lot size:
- 0.16 Acres
- Year built:
- 1959
- Baths:
- 2.00
- MLS#:
- 171474
- Subdivision:
- CRAFTS ADDITION
ADDITIONAL INFORMATION
Spacious 4-Bedroom Home with 2,760 Sq. Ft. of Living Space! Discover a home designed to meet your every need! The main level boasts an open-concept layout, highlighted by a large window that fills the space with natural light, a cozy fireplace, and seamless access to an open deck perfect for outdoor relaxation. The kitchen comes with modern appliances, making it an ideal space for cooking and entertaining. Downstairs, you'll find a large family room with a wet bar, ideal for entertaining, along with a spacious pantry for extra storage. The fully fenced backyard ensures privacy and is perfect for outdoor activities. Situated in a quiet neighborhood, this property is conveniently located near shopping, parks, and schools. Additional perks include plenty of off-street parking and a 268 sq. ft. garage. Don't miss this fantastic opportunity for comfortable, convenient living!
- Type:
- Single Family
- Sq.Ft.:
- 1,008
- Status:
- Active
- Beds:
- 3
- Lot size:
- 0.48 Acres
- Year built:
- 1994
- Baths:
- 1.00
- MLS#:
- 171453
- Subdivision:
- OTHER
ADDITIONAL INFORMATION
Nestled in a peaceful cul-de-sac, this 3-bedroom, 1-bathroom home sits on an expansive 0.48-acre lot. The fully fenced backyard offers privacy and endless possibilitiesâ??itâ??s perfect for outdoor activities, a safe space for pets to play, or even the potential to build an outbuilding or additional garage. Thereâ??s plenty of space, let your imagination run wild! The front and side yard are equipped with a convenient sprinkler system, while inside, the home boasts fresh new interior paint & will have new trim throughout, adding a polished touch to every room. Additionally, this home includes a single-car garage, ideal for protecting your vehicle from the elements or providing extra storage. Enjoy the serenity of this location, just minutes from nearby amenities & walking distance to the Elementary School. A perfect blend of comfort and convenience awaits!
$385,000
920 6TH AVE Belle Fourche, SD 57717
- Type:
- Single Family
- Sq.Ft.:
- 3,024
- Status:
- Active
- Beds:
- 4
- Lot size:
- 0.16 Acres
- Year built:
- 1910
- Baths:
- 2.00
- MLS#:
- 171432
- Subdivision:
- OTHER
ADDITIONAL INFORMATION
Welcome to this beautifully remodeled 4 bed, 2 bath home with over 3,000 sq ft of living space. There's no shortage of historic charm with this 1910 residence, this home has been thoughtfully updated to offer a perfect blend of classic elegance and modern comfort. The floor plan features ideal flow from the kitchen to the living room and boasts large pocket doors separating the two for convenience. Your eyes will naturally be drawn to the gorgeous windows filling the living room, providing abundant natural light for this large space. The formal dining room includes a cozy stone-faced fireplace perfect for hosting cozy dinners with friends and family. A mudroom and playroom add to the homeâ??s functionality, giving you plenty of room for extras. The upstairs houses 3 spacious bedrooms and a beautiful bathroom with all the character you could ask for. The 4th bedroom is non-conforming and ideal for use as an office, game room, or guest room.
$175,000
Lot 16 Belle Fourche, SD 57717
- Type:
- Land
- Sq.Ft.:
- n/a
- Status:
- Active
- Beds:
- n/a
- Lot size:
- 10.01 Acres
- Baths:
- MLS#:
- 82446
- Subdivision:
- Belle View Acres I
ADDITIONAL INFORMATION
Looking for a great place to build with amazing views of the Black Hills. Check out this 10 +/_ acre lot, you can bring the horses and enjoy country living just minutes from Belle Fourche. The 10+/- acre lot with water and electricity to each lot. Call Listing Agent Traci Nowowiejski eXp Realty 605-641-4445
- Type:
- Manufactured Home
- Sq.Ft.:
- 846
- Status:
- Active
- Beds:
- 3
- Year built:
- 1982
- Baths:
- 2.00
- MLS#:
- 82422
ADDITIONAL INFORMATION
Welcome to your new home! This charming 3-bedroom, 2-bathroom residence offers the perfect blend of comfort and style, nestled in the heart of Belle Fourche, just minutes from the beautiful Black Hills and stunning views of the Redwater River. This open-concept home, which features a spacious primary bedroom complete with its own private bathroom, this is a must see affordable home. To schedule a showing or learn more about this affordable home, reach out to listing agent Traci Nowowiejski with eXp Realty at 605-641-4445.
- Type:
- Land
- Sq.Ft.:
- n/a
- Status:
- Active
- Beds:
- n/a
- Lot size:
- 0.12 Acres
- Baths:
- MLS#:
- 82353
- Subdivision:
- Ridge View Addition
ADDITIONAL INFORMATION
New subdivision centrally located of Belle Fourche. City amenities including paved roads and city water. Electricity and city water are available at the lot line. Taxes are estimated and should be confirmed by buyer or buyer agent.
- Type:
- Land
- Sq.Ft.:
- n/a
- Status:
- Active
- Beds:
- n/a
- Lot size:
- 0.12 Acres
- Baths:
- MLS#:
- 82348
- Subdivision:
- Ridge View Addition
ADDITIONAL INFORMATION
New subdivision centrally located of Belle Fourche. City amenities including paved roads and city water. Electricity and city water are available at the lot line. Taxes are estimated and should be confirmed by buyer or buyer agent.
- Type:
- Land
- Sq.Ft.:
- n/a
- Status:
- Active
- Beds:
- n/a
- Lot size:
- 0.37 Acres
- Baths:
- MLS#:
- 82343
- Subdivision:
- Ridge View Addition
ADDITIONAL INFORMATION
New subdivision centrally located of Belle Fourche. City amenities including paved roads and city water. Electricity and city water are available at the lot line. Taxes are estimated and should be confirmed by buyer or buyer agent.
- Type:
- Land
- Sq.Ft.:
- n/a
- Status:
- Active
- Beds:
- n/a
- Lot size:
- 0.15 Acres
- Baths:
- MLS#:
- 82342
- Subdivision:
- Ridge View Addition
ADDITIONAL INFORMATION
New subdivision centrally located of Belle Fourche. City amenities including paved roads and city water. Electricity and city water are available at the lot line. Taxes are estimated and should be confirmed by buyer or buyer agent.
- Type:
- Land
- Sq.Ft.:
- n/a
- Status:
- Active
- Beds:
- n/a
- Lot size:
- 0.12 Acres
- Baths:
- MLS#:
- 82346
- Subdivision:
- Ridge View Addition
ADDITIONAL INFORMATION
New subdivision centrally located of Belle Fourche. City amenities including paved roads and city water. Electricity and city water are available at the lot line. Taxes are estimated and should be confirmed by buyer or buyer agent.
- Type:
- Land
- Sq.Ft.:
- n/a
- Status:
- Active
- Beds:
- n/a
- Lot size:
- 0.12 Acres
- Baths:
- MLS#:
- 82345
- Subdivision:
- Ridge View Addition
ADDITIONAL INFORMATION
New subdivision centrally located of Belle Fourche. City amenities including paved roads and city water. Electricity and city water are available at the lot line. Taxes are estimated and should be confirmed by buyer or buyer agent.
- Type:
- Land
- Sq.Ft.:
- n/a
- Status:
- Active
- Beds:
- n/a
- Lot size:
- 0.12 Acres
- Baths:
- MLS#:
- 82344
- Subdivision:
- Ridge View Addition
ADDITIONAL INFORMATION
New subdivision centrally located of Belle Fourche. City amenities including paved roads and city water. Electricity and city water are available at the lot line. Taxes are estimated and should be confirmed by buyer or buyer agent.
- Type:
- Land
- Sq.Ft.:
- n/a
- Status:
- Active
- Beds:
- n/a
- Lot size:
- 0.12 Acres
- Baths:
- MLS#:
- 82341
- Subdivision:
- Ridge View Addition
ADDITIONAL INFORMATION
New subdivision centrally located of Belle Fourche. City amenities including paved roads and city water. Electricity and city water are available at the lot line. Taxes are estimated and should be confirmed by buyer or buyer agent.
- Type:
- Land
- Sq.Ft.:
- n/a
- Status:
- Active
- Beds:
- n/a
- Lot size:
- 0.12 Acres
- Baths:
- MLS#:
- 82333
- Subdivision:
- Ridge View Addition
ADDITIONAL INFORMATION
New subdivision centrally located of Belle Fourche. City amenities including paved roads and city water. Electricity and city water are available at the lot line. Taxes are estimated and should be confirmed by buyer or buyer agent.
- Type:
- Land
- Sq.Ft.:
- n/a
- Status:
- Active
- Beds:
- n/a
- Lot size:
- 0.12 Acres
- Baths:
- MLS#:
- 82332
- Subdivision:
- Ridge View Addition
ADDITIONAL INFORMATION
New subdivision centrally located of Belle Fourche. City amenities including paved roads and city water. Electricity and city water are available at the lot line. Taxes are estimated and should be confirmed by buyer or buyer agent.
- Type:
- Land
- Sq.Ft.:
- n/a
- Status:
- Active
- Beds:
- n/a
- Lot size:
- 0.12 Acres
- Baths:
- MLS#:
- 82331
- Subdivision:
- Ridge View Addition
ADDITIONAL INFORMATION
New subdivision centrally located of Belle Fourche. City amenities including paved roads and city water. Electricity and city water are available at the lot line. Taxes are estimated and should be confirmed by buyer or buyer agent.
- Type:
- Single Family
- Sq.Ft.:
- 1,075
- Status:
- Active
- Beds:
- 2
- Lot size:
- 0.19 Acres
- Year built:
- 2024
- Baths:
- 2.00
- MLS#:
- 171248
- Subdivision:
- OTHER
ADDITIONAL INFORMATION
Charming 2 Bed, 2 Bath Home with Basement Ready for Your Vision! Ask about the $10,000 down payment to qualified buyers. This inviting 2-bedroom, 2-bathroom home on the main floor offers the perfect blend of comfort and potential. Featuring luxury vinyl plank flooring throughout the common areas, main-floor laundry, and a RING doorbell camera, this property is both stylish and functional. The unfinished basement presents an incredible opportunity to build equityâ??complete with egress windows for two additional bedrooms, space for a future family room, and rough-in plumbing for an extra bathroom. Whether you're looking to expand or need extra storage, the possibilities are endless. Ideally located close to downtown, this home is waiting for your personal touch!
- Type:
- Single Family
- Sq.Ft.:
- 1,656
- Status:
- Active
- Beds:
- 3
- Lot size:
- 0.4 Acres
- Year built:
- 1996
- Baths:
- 3.00
- MLS#:
- 171268
- Subdivision:
- No Subdivision
ADDITIONAL INFORMATION
3 bedrooms, 2 bath home with large front deck, mature trees and large .40-acre yard. Main floor has 2 beds with open living, kitchen and dining area. Lower level is a walk out features a kitchenette, additional bathroom, laundry room and third bedroom. Additional room that could be used as a walk-in closet for the third bedroom, an office or additional storage. Family has daylight windows and opens to the back yard. Bonus access to the back yard from Vista Dr for parking a camper or adding additional outdoor storage. Buyer is responsible for verifying all information on this MLS document.











