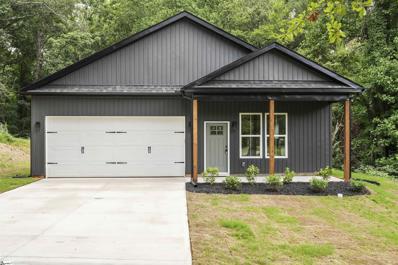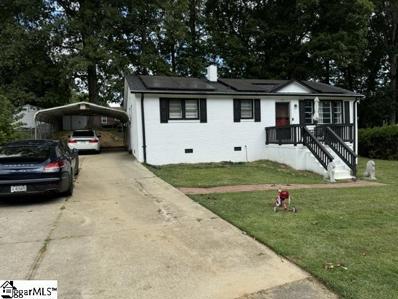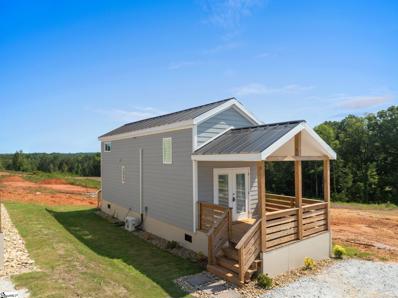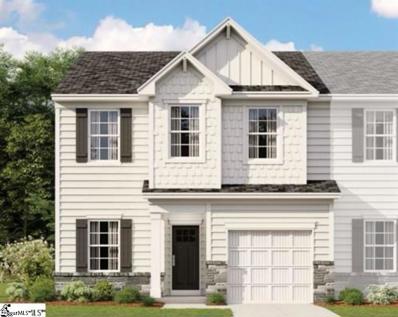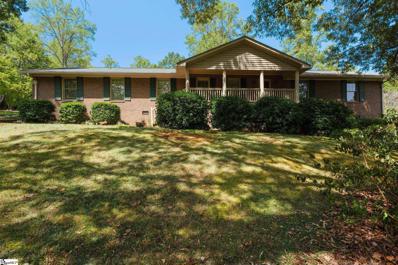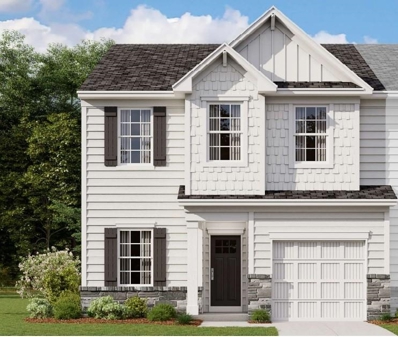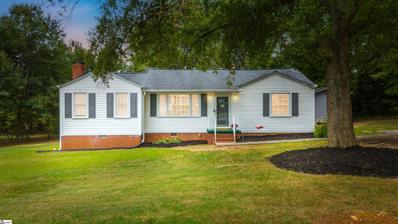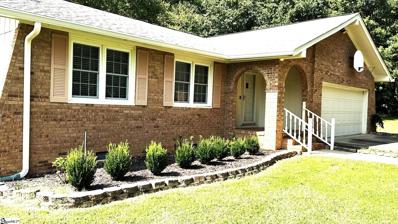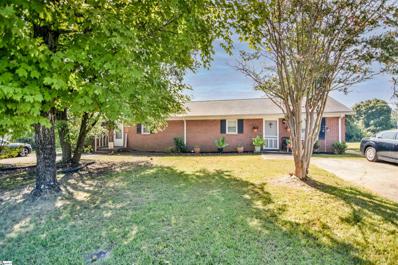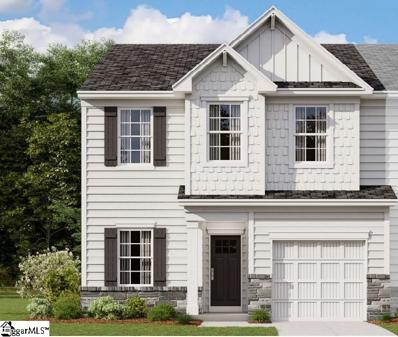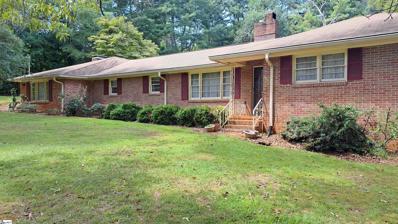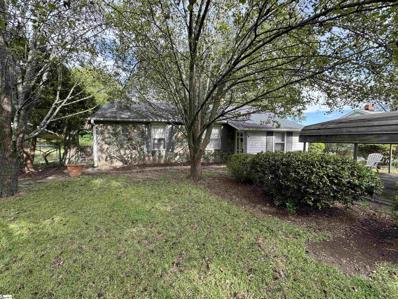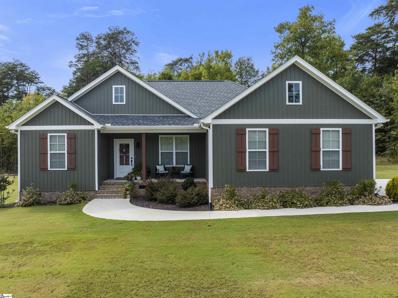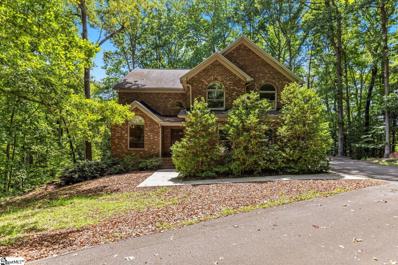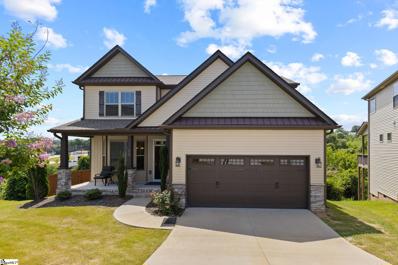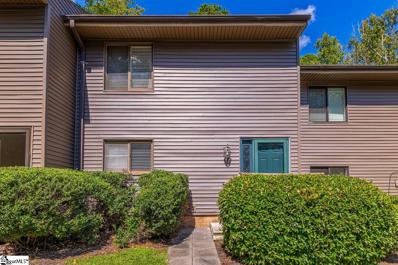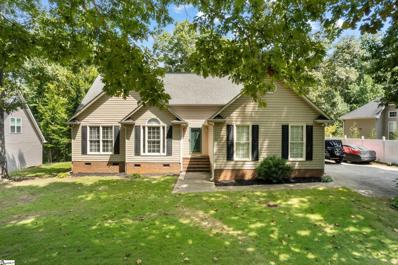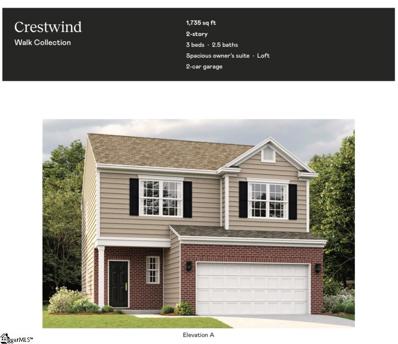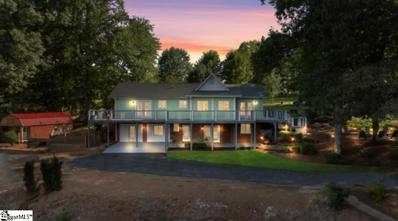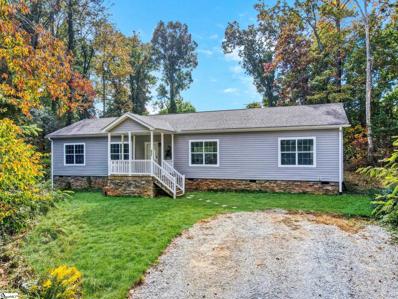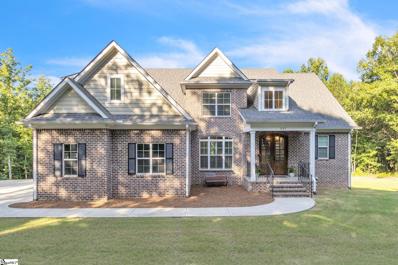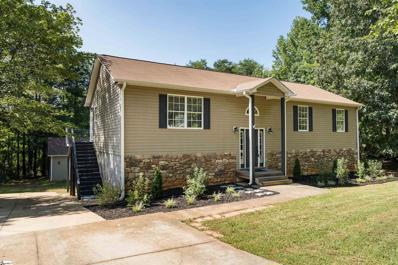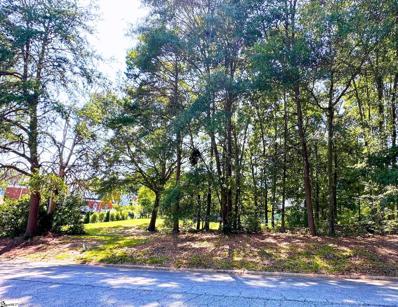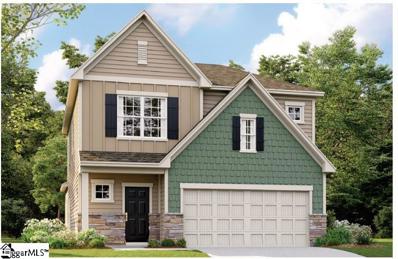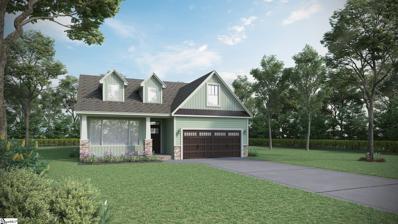Taylors SC Homes for Rent
$299,900
207 S Adams Taylors, SC 29687
- Type:
- Other
- Sq.Ft.:
- n/a
- Status:
- Active
- Beds:
- 3
- Lot size:
- 0.34 Acres
- Baths:
- 2.00
- MLS#:
- 1533430
ADDITIONAL INFORMATION
Brand new one level home in Taylors! This charming open concept home features fantastic kitchen with all wood cabinets, soft close hinges, and full extension drawers. Also has tile backsplash and quartz countertops, Frigidaire stainless appliances, and a beautiful backyard with patio.
$239,900
107 Pinehurst Taylors, SC 29687
- Type:
- Other
- Sq.Ft.:
- n/a
- Status:
- Active
- Beds:
- 3
- Lot size:
- 0.21 Acres
- Baths:
- 2.00
- MLS#:
- 1537756
ADDITIONAL INFORMATION
ABSOLUTELY CHARMING! Welcome to this lovely home located in Taylors. The updates are all complete, allowing you to simply move in. Enjoy all hardwood floors throughout, along with new paint. You'll love the bright and open floor plan, spacious living area and kitchen. The family will find comfort in the functional kitchen, equipped with stainless Steel appliances and ample cabinet space. Your backyard is perfect for relaxation, providing ample space for play and is partially fenced. The location is incredibly convenient, with shopping, dining, just minutes to downtown Greenville moments away. Don’t miss the chance to see this beautiful home before it’s gone! In a highly sought after location
- Type:
- Other
- Sq.Ft.:
- n/a
- Status:
- Active
- Beds:
- 1
- Lot size:
- 0.05 Acres
- Baths:
- 2.00
- MLS#:
- 1537268
ADDITIONAL INFORMATION
WELCOME TO FARMERS COVE TINY HOME COMMUNITY! Located in Taylors, SC on beautiful Lake Robinson, it will be a place for people to come together and enjoy a simpler way of life. Our community will feature 74 Tiny Homes for sale along with great amenities and gorgeous lake & mountain views. These adorable homes are 399 sq ft and have 1 bed, 1.5 bath and a standing loft on the second floor. The lots are leased for a monthly cost. Conveniently located within minutes to The Swamp Rabbit Trail, Paris Mountain State Park & Downtown Greenville. Experience the ultimate tiny living experience. Live Simply. Live Happy. Seller will take Real Estate in trade for home as all or part.
$259,999
204 Batten Taylors, SC 29687
- Type:
- Other
- Sq.Ft.:
- n/a
- Status:
- Active
- Beds:
- 3
- Lot size:
- 0.05 Acres
- Year built:
- 2024
- Baths:
- 3.00
- MLS#:
- 1537730
- Subdivision:
- Blue Ridge Cottages
ADDITIONAL INFORMATION
Nestled along Lake Robinson this stunning townhome features beautiful crisp white shaker cabinets, tile backsplash, stainless steel appliances and gas stove. Everyone will want to gather round the large quartz island for food, fun and interaction. Entertaining is a delight as the kitchen is open to the breakfast room and spacious great room. At the end of the day you can retreat to the lushness and splendor of your primary suite with soaring ceilings and spa-like end suite. The charming study with French doors can be stage as an office, formal dining or living room. Upstairs offers a loft with entertaining area for game night, lazy day movies or children's play area. Accompany the loft is two bedrooms and a full bathroom. No need to worry about storage with a large 8X10 storage area adjacent the loft. Imagine yourself basking in the summer sun or taking a dip in the pool while admiring the magnificent mountain views. Spend your evenings lounging on your back patio feeling the warm gentle breeze. If luxury and sophistication is what you are looking for this is the home for you.
$535,000
119 Ayersdale Taylors, SC 29687
- Type:
- Other
- Sq.Ft.:
- n/a
- Status:
- Active
- Beds:
- 4
- Lot size:
- 1.5 Acres
- Baths:
- 3.00
- MLS#:
- 1537549
ADDITIONAL INFORMATION
Experience Abundant Space Inside and Out! This stunning brick ranch is nestled on beautiful 1.5 acre lot. This home provides ample room for family, featuring 4 (or 5) bedrooms along with an additional living space that has its own entrance. You are greeted by a charming broken terra cotta tiled front porch that leads into a slate-tiled foyer, opening to a spacious living room. From there, you can transition into the formal dining room, both adorned with gleaming wood floors. The family chef will love the expansive, bright kitchen equipped with generous granite countertop space and stainless steel appliances. Hosting guests is a breeze with the custom granite buffet that connects to the dining area. Prepare to be impressed by the large great room, showcasing a beautiful coffered ceiling and custom built-ins surrounding the fireplace. A highlight of this home is the bright, spacious sunroom providing lovely views of the backyard—ideal for unwinding or sipping your morning coffee! The main level also features the Master Bedroom with an ensuite, along with two additional bedrooms. Completing the main floor are a sizable laundry room and an extra flex room. The lower level is equally impressive, providing more living space that includes a Great Room with a second fireplace, an eat-in kitchen with access to a screened porch, a fourth bedroom, a potential fifth bedroom currently functioning as an office, and its own laundry area. With all these wonderful features - this property truly has it all! Also an adjoining 5.8 acres could be purchased with this home. See MLS #s 1537225 OR 1537551 for more information
$246,999
204 Paneer Taylors, SC 29687
- Type:
- Townhouse
- Sq.Ft.:
- 1,983
- Status:
- Active
- Beds:
- 3
- Lot size:
- 0.04 Acres
- Year built:
- 2024
- Baths:
- 3.00
- MLS#:
- 315610
- Subdivision:
- Blue Ridge Plantation Lakeside
ADDITIONAL INFORMATION
Nestled along Lake Robinson this stunning townhome features beautiful crisp white shaker cabinets, tile backsplash, stainless steel appliances and gas stove. Everyone will want to gather round the large quartz island for food, fun and interaction. Entertaining is a delight as the kitchen is open to the breakfast room and spacious great room. At the end of the day you can retreat to the lushness and splendor of your primary suite with soaring ceilings and spa-like en suite. This charming home also offers another bedroom and full bath on the main floor. Upstairs offers a loft with entertaining area for game night, lazy day movies or childrens play area. Accompany the loft is two bedrooms and a full bathroom. No need to worry about storage with a large 8X10 storage area adjacent the loft. Imagine yourself basking in the summer sun or taking a dip in the pool while admiring the magnificent mountain views. Spend your evenings lounging on your back patio feeling the warm gentle breeze. If luxury and sophistication is what you are looking for this is the home for you.
$245,000
9 Olive Taylors, SC 29687
- Type:
- Other
- Sq.Ft.:
- n/a
- Status:
- Active
- Beds:
- 2
- Lot size:
- 0.35 Acres
- Baths:
- 1.00
- MLS#:
- 1537597
ADDITIONAL INFORMATION
In a highly sought after location with a big back yard for college football cookouts on a dead end street… this adorable Taylors home will win your heart! This is not your ordinary two bedroom one bathroom home considering the versatility you have with a massive spare room. You can add a door which would close it off and make a third bedroom, utilize it as a dining room & play room, and so much more! The kitchen is the perfect canvas to add your personal touch featuring new LVP & fresh neutral paint throughout the entire home. The backyard offers privacy, a brand new deck, and a shed! Schedule your showing today!
$340,000
22 Woodview Taylors, SC 29687
- Type:
- Other
- Sq.Ft.:
- n/a
- Status:
- Active
- Beds:
- 3
- Lot size:
- 0.6 Acres
- Year built:
- 1989
- Baths:
- 2.00
- MLS#:
- 1537109
- Subdivision:
- Northwood
ADDITIONAL INFORMATION
Don't miss out on this Northwood Subdivision beauty! If you are looking for .60 acres, level fenced yard, powered workshop, insulated storage building, brick front, 1 story ranch home, here it is. Located in the heart Taylors, this home is convenient to major shopping hubs, schools and popular restaurants. Eastside High, Northwood Middle and Brushy Creek Elementary are rated among the best schools in Greenville County. This open floor plan features 3 bedrooms, 2 baths, extra spacious great room with some upgrades already in place. This home had a new roof installed in 2022, HVAC 2018, Water heater 2017, and vinyl windows a few years ago. The garage provides ample storage and is air conditioned. Bring your vision, add your personal touches and some TLC and imagine the possibilities. There's no place like home...your dream home!
$699,900
E Lee Taylors, SC 29687
- Type:
- Other
- Sq.Ft.:
- n/a
- Status:
- Active
- Beds:
- 8
- Lot size:
- 2 Acres
- Year built:
- 1955
- Baths:
- 4.00
- MLS#:
- 1536574
ADDITIONAL INFORMATION
Less than twenty minutes into downtown Greenville, this UNIQUE TWO ACRE property allows amazing opportunity for investors/developers/builders-TWO DUPLEXES & TWO potential LOTS! Walking distance to the elementary school and fast access to Wade Hampton, the location in Taylors, SC is excellent! These TWO brick duplexes have four excellent tenants who have been here for years! (Do NOT disturb the tenants.) Each home has 2BR/1BA plus living and kitchen/dining! Imagine the possibilities!
$276,999
300 Paneer Taylors, SC 29687
- Type:
- Other
- Sq.Ft.:
- n/a
- Status:
- Active
- Beds:
- 3
- Lot size:
- 0.05 Acres
- Baths:
- 3.00
- MLS#:
- 1536437
- Subdivision:
- Blue Ridge Cottages
ADDITIONAL INFORMATION
Nestled along Lake Robinson this stunning townhome features beautiful crisp white shaker cabinets, tile backsplash, stainless steel appliances and gas stove. Everyone will want to gather round the large quartz island for food, fun and interaction. Entertaining is a delight as the kitchen is open to the breakfast room and spacious great room. At the end of the day you can retreat to the lushness and splendor of your primary suite with soaring ceilings and spa-like en suite. Enjoy working from your home office as the sunlight glistens in and illuminates the room. Upstairs offers a loft with entertaining area for game night, lazy day movies or children's play area. Accompany the loft is two bedrooms and a full bathroom. No need to worry about storage with a large 8X10 storage area adjacent the loft. Imagine yourself basking in the summer sun or taking a dip in the pool while admiring the magnificent mountain views. Spend your evenings lounging on your back patio feeling the warm gentle breeze. If luxury and sophistication is what you are looking for this is the home for you.
$279,000
3 Enoree Heights Taylors, SC 29687
- Type:
- Other
- Sq.Ft.:
- n/a
- Status:
- Active
- Beds:
- 3
- Lot size:
- 0.9 Acres
- Year built:
- 1964
- Baths:
- 3.00
- MLS#:
- 1537038
- Subdivision:
- Enoree Heights
ADDITIONAL INFORMATION
ATTENTION INVESTORS. AT $109/SF, price leaves plenty of room for reinvestment! Rare opportunity to own custom-built 2600 SF Ranch on nearly an acre in the heart of Taylors near the Edwards Mill community. This home features many custom extras including private foyer, rear entry carport, two fireplaces, sitting room, mud room, over-sized dining area, large flex room, living room, den oversized patio, built-in planter, and more. This is a must see with HUGE re-investment potential in an exceptional location. House to be sold AS-IS.
$220,000
14 Owens Taylors, SC 29687
- Type:
- Other
- Sq.Ft.:
- n/a
- Status:
- Active
- Beds:
- 3
- Lot size:
- 0.34 Acres
- Baths:
- 2.00
- MLS#:
- 1536950
ADDITIONAL INFORMATION
Great location and opportunity to fix and flip this home, invest in a rental property, or make it your own in every respect! 1400+ square feet, 3 bedrooms, 2 bathrooms, and a fenced in yard with out building in a quiet beautiful neighborhood. Don't miss this opportunity!
$349,900
910 N Rutherford Taylors, SC 29687
- Type:
- Other
- Sq.Ft.:
- n/a
- Status:
- Active
- Beds:
- 3
- Lot size:
- 0.5 Acres
- Baths:
- 2.00
- MLS#:
- 1536881
ADDITIONAL INFORMATION
What could you want more than to be close to all of the necessities, yet have a beautiful home with the comfort of ½ an acre of land-a rare gem in this desirable area of Taylors? Welcome home to 910 N Rutherford Rd! The first thing you will notice as you pull up your driveway is the spacious yard leading up to the inviting front porch. The attention to detail in the landscaping and stylish home fixtures boast excellent curb appeal which is sure to welcome the guests you invite into your home. As you enter your front door, you will see the spacious and open great room with beautiful LVP floors that flow throughout the home and grand high ceilings. This space was curated for hosting dinner parties and other social gatherings, cooking meals and relaxing with your family and friends. The neutral walls and stylish fixtures can allow a seamless turn-key experience. The upgrades with technology really stand out with a keyless front door lock, garage door opener, integrated Bluetooth speakers in bathrooms, tankless gas water heater and a remote-controlled thermostat-most of which can be controlled by an app on your phone! The hall to the left will lead you to the two sizeable secondary bedrooms and guest bathroom with linen closet. On the other side of the home is a large laundry room which has a pantry for storage. This split house plan allows extra privacy for the owner with the master suite located across the home from the other bedrooms. The suite is an oasis with ample room for furniture, a gorgeous bathroom with 2 separate vanities, a large shower and a walk-in closet with upgraded shelving for plenty of storage. Speaking of storage…this home also has a large 2-car garage with stairs to a spacious attic for all of your storage needs. They say the kitchen is the heart of the home, so that’s why we saved the best for last…here you will find ample gorgeous, upgraded cabinetry with soft close doors and under-cabinet lighting, accented by all stainless LG appliances-the refrigerator includes a craft ice maker, the stove has an air-fry oven, an over the range microwave, and the dishwasher is whisper quiet. All of these kitchen appliances convey. The dining area is located beside the patio which makes this space perfect for those end of summer barbeques. With all of the attention to detail, this beautiful home is not going to last on the market long. Make this home yours by speaking to a realtor to schedule a showing today!
$550,000
15 Oasis Taylors, SC 29687
- Type:
- Other
- Sq.Ft.:
- n/a
- Status:
- Active
- Beds:
- 3
- Lot size:
- 2.2 Acres
- Year built:
- 1995
- Baths:
- 3.00
- MLS#:
- 1536863
- Subdivision:
- Pack Ridge
ADDITIONAL INFORMATION
Welcome to 15 Oasis Court and it’s gorgeous wooded 2.2 acre lot where most of the neighbors can barely be seen through the trees (when the leaves are out of course)! This all-brick home features 3 bedrooms on the 2nd level with the primary bedroom on one side with a walk-in closet and bath with dual sinks and lots of space, and the other two bedrooms on the other side separated by a small loft that looks over both the foyer and the large great room with a vaulted ceiling below. As you enter the home, you’ll find the kitchen with breakfast area to your left as well as a door leading to a great screened in porch overlooking the backyard where you can watch all kinds of wildlife as they occasionally pass through the huge backyard. Straight ahead, from the front entrance, you’ll come to the formal dining room, which also adjoins to the kitchen, and the very spacious great room with a huge expanse of windows to the backyard and an awesome vaulted ceiling with beams and a gorgeous floor to ceiling stone like fireplace. No need to buy firewood for the wood burning fireplace since all the wood is right there on the lot! Just a few steps from the kitchen is a great walk-in closet and area large enough for the new owner to relocate the washer and dryer to, if desired, as well as the access to the 2 car garage. The unfinished, walkout basement, with very high ceilings, has all kinds of opportunities for extra living space, as well as tons of storage. This home is move-in ready and best yet has NO HOA! The carpets are in great shape and a few rooms have been freshly painted. Downtown Greer, shopping and restaurants on Wade Hampton Blvd. are all approximately 20 minutes away. There’s also a small neighborhood store just a few miles away as well as a nice county park with a playground, walking path and baseball parks. Paris Mtn. is 14 miles, Lake Lure is 25 miles and Asheville is about an hour. Come see this gorgeous house soon!!
$435,000
218 Clear Taylors, SC 29687
- Type:
- Other
- Sq.Ft.:
- n/a
- Status:
- Active
- Beds:
- 4
- Lot size:
- 0.17 Acres
- Year built:
- 2019
- Baths:
- 3.00
- MLS#:
- 1531515
- Subdivision:
- Creekland
ADDITIONAL INFORMATION
Welcome to this beautiful craftsman style home in the desirable Creekland neighborhood. This 2 story home boasts 4 large bedrooms, 2.5 baths, a spacious 2 car garage and full unfinished basement. The location is perfectly situated in between Downtown Greenville and Downtown Greer with Travelers Rest close by as well. As you walk in the front door you are welcomed to a cozy den, a well laid out kitchen with granite countertops, a large great room and a half bath. As you go upstairs you will find a spacious master suite with a large bathroom and walk in closet, three large guest bedrooms, a full bath and large walk in laundry room. The unfinished basement has plenty of opportunities with the lines for plumbing and duct work already installed (connections needed). The electrical in the basement is already functioning. Outside you will find a large deck off of the kitchen with steps going down into the newly fenced back yard!! Don't miss out on this perfect blend of comfort, beauty and location!!
- Type:
- Other
- Sq.Ft.:
- n/a
- Status:
- Active
- Beds:
- 2
- Lot size:
- 0.01 Acres
- Year built:
- 1979
- Baths:
- 3.00
- MLS#:
- 1536619
- Subdivision:
- Villas On The Green
ADDITIONAL INFORMATION
Sought after Taylors location! Golf Course Condo! This great two bedroom, two and a half bath home is ready for new owners! The spacious unit is just what you have been looking for. No lawn work with this one. Exterior maintenance and landscape maintenance are included in your HOA dues. The large living area has a wood burning masonry fireplace for the cozy nights ahead. There is a dining area that is open to the kitchen so entertaining is easy. The kitchen has ample counter and cabinet space along with a window over the sink. Also on the main level is the half bath for guests and the laundry room. Upstairs the primary bedroom has a vaulted ceiling, fireplace, multiple closets, a balcony/deck overlooking the private backyard, and a full bathroom with tub/shower combo. The secondary bedroom is large and could be used for office space, guest quarters or a craft room. The back patio is a great spot to relax while overlooking the mature trees. There is storage room outside for bicycles and holiday decor. So close to dining, shopping and golfing. Minutes from Paris Mountain State Park and downtown Greenville. This home is ready for you to update with your choice of style and colors. Home being sold As Is. Call today for a private showing!
$465,000
220 Edwards Mill Taylors, SC 29687
- Type:
- Other
- Sq.Ft.:
- n/a
- Status:
- Active
- Beds:
- 3
- Lot size:
- 0.5 Acres
- Baths:
- 2.00
- MLS#:
- 1536418
- Subdivision:
- Forest Acres
ADDITIONAL INFORMATION
Enjoy tranquil views of the creek and woodland from your screened porch or deck! Embrace a bright and airy lifestyle with this well-maintained home. Features include a open dining room, a spacious great room with a fireplace, and elegant hardwood flooring throughout. The upstairs offers a versatile den or flex room and a loft. With 3 bedrooms and 2 baths on the main floor, this home caters to all your needs. Start your day right with a breakfast room with a beautiful bay window. Relax or entertain on the screened porch or cozy deck. The easy-care yardscape adds to the home’s appeal. Additional perks include a side-entry garage, a welcoming two-story foyer, a large great room ideal for gatherings, vaulted ceilings, double-pane windows, a generous walk-in closet, a master suite with a sitting area, underground utilities, a two-car garage, an architectural shingle roof, and Mountain Creek running at the back of the property. Mature trees and the screened porch provide refreshing shade on a cozy Fall day. Schedule your showing today!
$296,999
1 Nina Meadows Taylors, SC 29687
- Type:
- Other
- Sq.Ft.:
- n/a
- Status:
- Active
- Beds:
- 3
- Lot size:
- 0.07 Acres
- Baths:
- 3.00
- MLS#:
- 1536407
- Subdivision:
- Blue Ridge Plantation
ADDITIONAL INFORMATION
Nestled along Lake Robinson this stunning home features beautiful crisp white shaker cabinets, tile backsplash, stainless steel appliances and gas stove. Everyone will want to gather round the large quartz countertop for food, fun and interaction. Entertaining is a delight as the kitchen is open to the breakfast room and spacious great room. At the end of the day you can retreat to the lushness and splendor of your primary suite with soaring ceilings and spa-like end suite. Upstairs offers a loft with entertaining area for game night, lazy day movies or children's play area. Accompany the loft is 2 bedrooms and a full bathroom. Imagine yourself basking in the summer sun or taking a dip in the pool while admiring the magnificent mountain views. Spend your evenings lounging on your back patio feeling the warm gentle breeze. If luxury and sophistication is what you are looking for this is the home for you.
$790,000
300 Chastain Hill Taylors, SC 29687
- Type:
- Other
- Sq.Ft.:
- n/a
- Status:
- Active
- Beds:
- 4
- Lot size:
- 4.7 Acres
- Year built:
- 1997
- Baths:
- 3.00
- MLS#:
- 1533739
ADDITIONAL INFORMATION
Welcome to 300 Chastain Hill Rd., a stunning home that offers a retreat-like atmosphere in beautiful Taylors, SC. Boasting 4 bedrooms and 3 bathrooms, this spacious property is perfect for those seeking a comfort, luxury and tranquility. As you step inside, you'll be greeted by an inviting foyer that leads into the grand living room with cathedral ceilings and a wood-burning stove. The newly updated kitchen is a chef's dream, with a kitchen island, pantry, and new stainless steel appliances, making meal prep a breeze. The first floor features a convenient laundry room and a primary suite, providing an oasis for relaxation after a long day. The primary suite boasts multiple walk-in closets, one that is cedar lined, ensuring plenty of space for your wardrobe and an attached bathroom for your privacy and relaxation. Upstairs, you'll also find an additional bedroom, offering ample space for guests or family. Step outside onto the relaxing and spacious wrap around deck, where you can enjoy your morning coffee or host gatherings with friends and family. The property is surrounded by nature, with mature trees and beautifully landscaped grounds, creating a tranquil and peaceful ambiance. The home theater is perfect for movie nights as well the walk out basement houses 2 additional bedrooms, 1 bathroom and flex room making it an ideal spot for entertainment and recreation or home office. This property offers additional features that make it truly exceptional, get ready for some outdoor adventure with your very own gun range, zipline & tunnel off the side deck. Need a place to store your toys or work on your hobbies? There are 3 outbuildings with electricity, providing ample space for your needs & activities. And for added convenience, there is even a gas fueling station on site. Don't miss the opportunity to make this incredible property your own. With its desirable location, spacious interior, and abundance of amenities, 300 Chastain Hill Rd. is the ideal place to call home. Contact me today to schedule a showing and start living the life you've always dreamed of!
$295,265
417 Indian Taylors, SC 29687
- Type:
- Other
- Sq.Ft.:
- n/a
- Status:
- Active
- Beds:
- 3
- Lot size:
- 0.62 Acres
- Year built:
- 2017
- Baths:
- 2.00
- MLS#:
- 1535848
- Subdivision:
- Forest Acres
ADDITIONAL INFORMATION
MOVE-IN READY with no HOA in a Prime Location – Welcome home to this beautifully crafted 3-bedroom, 2-bathroom modular home, built on-site in 2017, offering a perfect blend of modern design and comfort. Nestled in an appealing peaceful neighborhood and benefiting from the excellent education system, this home boasts an inviting open and split floor plan adorned with a picturesque creek along the side of the property. As you step inside, you'll be greeted by an expansive living space. To the right, a spacious living room awaits, while to the left, a versatile flex area, highlighted by elegant coffered-ceilings, offers endless possibilities—whether it be an office, study, formal dining room, etc. The heart of the home features a stunning kitchen with a long, beautiful island, complete with bar seating—perfect for casual dining or entertaining. Adjacent to the kitchen, you'll find a dedicated dining area, conveniently located next to the laundry room and back entrance. The master suite is a true retreat, featuring a large walk-in closet, tray ceilings, and a luxurious full bath. The ensuite bathroom includes a double sink vanity, a tiled stand-up shower, and a relaxing garden tub. Situated just minutes from the vibrant and ever-growing Downtown Greenville, this home offers unparalleled convenience. Enjoy easy access to the new Taylors Mill, a lively hub with dining, entertainment, and more. Nearby, you'll also find a variety of shopping options, grocery stores, farmers’ markets, Haywood Mall, and the charming downtown Greer. Don’t miss this opportunity to own a beautiful home in an unbeatable location!
$1,000,000
257 N Barton Taylors, SC 29687
- Type:
- Other
- Sq.Ft.:
- n/a
- Status:
- Active
- Beds:
- 7
- Lot size:
- 5.45 Acres
- Year built:
- 2021
- Baths:
- 4.00
- MLS#:
- 1535574
ADDITIONAL INFORMATION
This exquisite 4,300 sq. ft. custom-built brick home, crafted by Middle Houses Builders, luxurious living on a breathtaking 5.45-acre lot with serene wooded views and a peaceful creek at the back. Expanded to provide more comfort and space, the home features 7 bedrooms, 4 full baths, 2 kitchens, and 2 laundry rooms, making it perfect for a large family or multi-generational living. The main level boasts a refined owner’s suite with a spacious walk-in closet and a luxurious ensuite bathroom. Upstairs, a convenient Jack and Jill bathroom connects two of the bedrooms, providing privacy and functionality. High-end finishes include custom-built interior shutters, oak steps, and luxury vinyl plank (LVP) and tile flooring throughout. The heart of the home features a kitchen with custom cabinetry, a large island, and a cozy living area that opens to a screened-in porch, ideal for enjoying the tranquil outdoor scenery. The finished basement includes a Jacuzzi tub, built-in speakers, and a deep 1-car garage, while the main level has a 2-car garage. Exterior features such as an 8ft Mahogany front door, Bermuda sod, and custom blacksmith hand railing on the front porch enhance the home’s elegance. Modern conveniences include a 13kw Generac generator, 400-amp electrical service, well water, and a 1,500-gallon septic tank. The home is also equipped with hardwired security cameras and advanced networking capabilities. With a built-in workshop under the back porch and ample garage space, this home is a sanctuary for both relaxation and productivity. Experience the best of both worlds—luxurious living in a peaceful, private setting with easy access to nearby amenities. No HOA! Experience the ultimate blend of outdoor adventure and luxurious living nestled amidst serene surroundings; this meticulously crafted home provides easy access to a variety of renowned biking and hiking trails and Cherokee Valley Golf Course, perfect for the outdoor enthusiast. Just a short drive away is Hotel Domestique, which provides a world-class retreat for the most discerning guests. This exceptional property boasts an unparalleled lifestyle in one of the Upstate's most desirable areas, conveniently located near North Greenville University and just a short drive to Travelers Rest, Greer, and Hendersonville.
$399,900
309 Packridge Taylors, SC 29687
- Type:
- Other
- Sq.Ft.:
- n/a
- Status:
- Active
- Beds:
- 4
- Lot size:
- 0.75 Acres
- Year built:
- 2000
- Baths:
- 3.00
- MLS#:
- 1535710
- Subdivision:
- Pack Ridge
ADDITIONAL INFORMATION
This spacious 4-bedroom, 2.5-bath split-level home offers nearly 3,000 square feet of living space and sits on a large, level lot with an expansive deck. The owners suite features stunning tile work, while the bright and airy kitchen includes a pantry, custom cabinets, modern lighting, leathered granite countertops, subway tile backsplash, and stainless steel appliances, including a wall oven and refrigerator. The kitchen flows into a large, elegant dining room and a comfortable living room. Down the hall, you'll find a powder room, a generous bedroom, and the expansive master suite, which includes a sitting area, a massive walk-in closet, and a spa-like bath with a marble-topped double vanity, tiled shower, jacuzzi tub, and water closet. Downstairs, enjoy a large family/media room, ample storage space, a laundry room, and a full bath with updated fixtures. Two additional sizable bedrooms are also located on this level, one featuring a walk-in closet with bath access perfect for a second master suite or in-law quarters. With abundant living space and thoughtful details throughout, this home is ready for you to make it your own. USDA eligibility may be an option. Come see this gem today! Basement could easily be an inlaw suite if kitchen added.
$160,000
219 Huntcliff Taylors, SC 29687
- Type:
- Land
- Sq.Ft.:
- n/a
- Status:
- Active
- Beds:
- n/a
- Lot size:
- 0.41 Acres
- Baths:
- MLS#:
- 1535676
- Subdivision:
- Linkside Ii
ADDITIONAL INFORMATION
What an amazing little gem in the middle of this sought after golf community, Linkside II. Don't miss the opportunity to purchase your future home site! With over 200' of road frontage and nearly 1/2 an acre, this beautiful wooded lot features plenty of mature trees but has been very well maintained. The backside of this property backs up to common area and the former 5th green and 6th tee box of Pebble Creek Country Club. This parcel also backs up to the unused cart path, giving you a wonderful place for your morning jog, a quiet stroll, or a fantastic place to walk the pups!
$323,999
106 Bean Springs Taylors, SC 29687
- Type:
- Other
- Sq.Ft.:
- n/a
- Status:
- Active
- Beds:
- 4
- Baths:
- 3.00
- MLS#:
- 1535647
- Subdivision:
- Blue Ridge Plantation
ADDITIONAL INFORMATION
This stunning home features a quartz kitchen with a large island that gives prominence to the main floor and is where family and friends love to gather for food and fun. Entertaining is a delight with the kitchen open and flowing to the great room. The popular Sweetbay plan features a gorgeous owners' suite with double vanity on the main floor. The walk in laundry and a powder room is also located on the main floor. Beautiful open wood railing leads you to the upstairs loft area where the children can play, sports enthusiasts can watch the game, or you can lounge around and have a great movie night. Three other bedrooms and a full bath accompany the loft area. Built in a pool community in the Lake Robinson area.
$415,300
36 Quietude Taylors, SC 29687
- Type:
- Other
- Sq.Ft.:
- n/a
- Status:
- Active
- Beds:
- 4
- Lot size:
- 0.57 Acres
- Baths:
- 3.00
- MLS#:
- 1535489
- Subdivision:
- Quietude Way
ADDITIONAL INFORMATION
New in Darby Ridge Estates! 4 Bedroom - 3 Bath - Vinyl Siding with Custom Porch Post - Sodded Front Lawn (Disturbed Areas) w/ Irrigation System in Front Yard- 2-Car Garage w/ Opener & 2 Remotes - Extra Parking Pad - Covered Concrete Patio - Finished Flex Room - Ceiling Fans in Family Room & Primary Bedroom -Raised Hearth Gas Log Fireplace with Stone to Mantel l - 9-Foot Ceilings on Main Level w/ 12-Foot Ceiling in Kitchen & Family Room – Luxury Vinyl Plank Flooring in Main Living Areas ,Dining Room & Hallways. Kitchen Features: Upgraded 42” Kitchen Cabinetry w/ Cabinet Crown Molding / Knobs & Pulls, Upgraded Granite Countertops, Upgraded Gas Stainless Steel Appliance Package. Quartz Vanities in All Baths - Ceramic Tile Flooring, Double Sinks, Garden Tub & Separate Ceramic Tile Shower w/ Frameless Shower Door in Primary Bath.Builder 1+ 8 Year Warranty!

Information is provided exclusively for consumers' personal, non-commercial use and may not be used for any purpose other than to identify prospective properties consumers may be interested in purchasing. Copyright 2024 Greenville Multiple Listing Service, Inc. All rights reserved.

Taylors Real Estate
The median home value in Taylors, SC is $325,000. This is higher than the county median home value of $287,300. The national median home value is $338,100. The average price of homes sold in Taylors, SC is $325,000. Approximately 71.08% of Taylors homes are owned, compared to 22.05% rented, while 6.87% are vacant. Taylors real estate listings include condos, townhomes, and single family homes for sale. Commercial properties are also available. If you see a property you’re interested in, contact a Taylors real estate agent to arrange a tour today!
Taylors, South Carolina has a population of 23,348. Taylors is more family-centric than the surrounding county with 33.64% of the households containing married families with children. The county average for households married with children is 32.26%.
The median household income in Taylors, South Carolina is $62,989. The median household income for the surrounding county is $65,513 compared to the national median of $69,021. The median age of people living in Taylors is 38.4 years.
Taylors Weather
The average high temperature in July is 89.8 degrees, with an average low temperature in January of 31.1 degrees. The average rainfall is approximately 50.9 inches per year, with 2.6 inches of snow per year.
