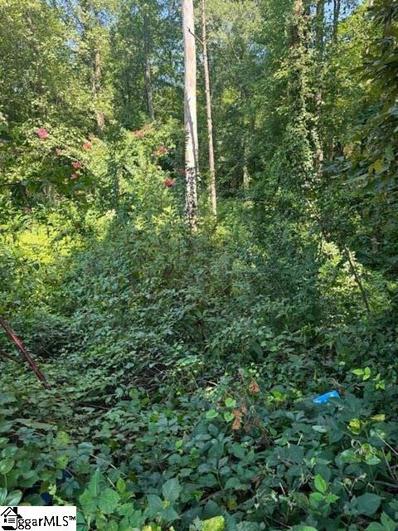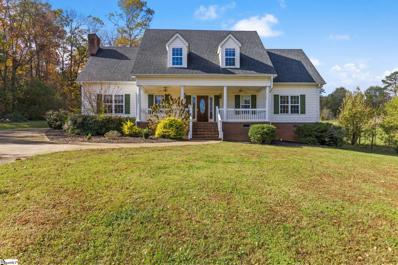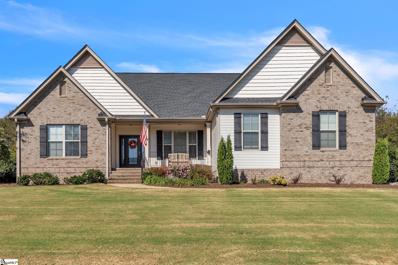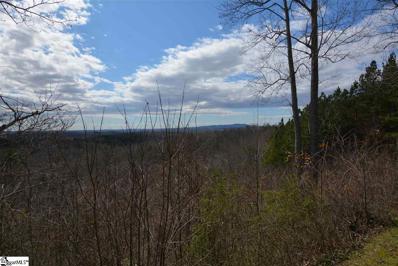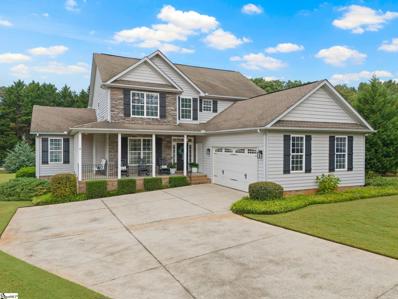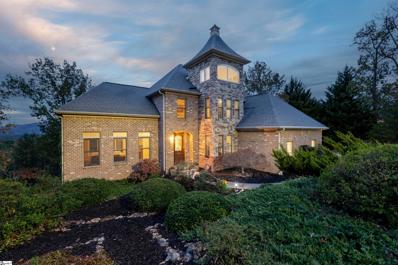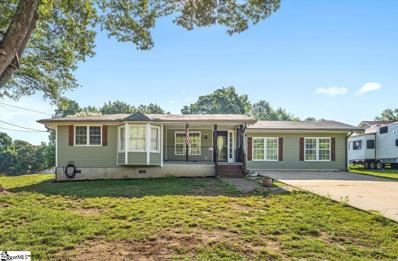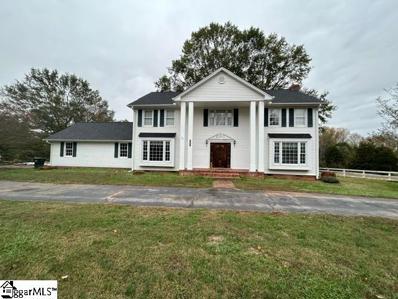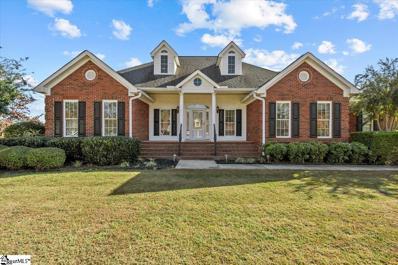Taylors SC Homes for Rent
$625,000
250 Thompson Taylors, SC 29687
- Type:
- Other
- Sq.Ft.:
- n/a
- Status:
- Active
- Beds:
- 2
- Lot size:
- 3.1 Acres
- Year built:
- 1965
- Baths:
- 3.00
- MLS#:
- 1542476
ADDITIONAL INFORMATION
WOW! RARE FIND! GREAT OPPORTUNITY! Ranch-style brick home with high ceilings! Tremendous amount of space, over 4,200sf conditioned. 3.1 private acres (could be split?), oversized 2 car garage, no HOA or restrictions, basement great for in-law or teen suite, large sun room, great 33' diameter above ground pool w/deck, and over 1200sf of unfinished covered space for animals, hobbies, crafts, workshop, or home business. Main floor has M bedroom, den/study/bedroom, high quality space with beautiful wood floors throughout, plantation shutters, new paint and ready to move into. Lower walk-out level has stained concrete floors with open family/game room, kitchenette, 2nd laundry, large study and several multi-purpose rooms (see plans in documents for potential uses). previously used for dog breeding business with dog runs in place (but can be removed before closing). Open grassed yard provides privacy. Roof 2020, HVAC ducts all reworked when unit replaced, Paint and pool all only about 1 year old. Septic system is oversized and only several years old. Beautiful rural setting, but only 20 minutes to downtown Greenville. Thompson Rd has a number of recent new homes in the $800k+ price range. Sizes are approximate. If exact measurements are desired, please measure rooms and house size. Call showing time to schedule, but show anytime. Contact Listing agent for more detailed information or questions.
$49,000
18 Velma Taylors, SC 29687
- Type:
- Land
- Sq.Ft.:
- n/a
- Status:
- Active
- Beds:
- n/a
- Lot size:
- 0.73 Acres
- Baths:
- MLS#:
- 1537943
ADDITIONAL INFORMATION
Great development lot off of Reid School Road with power, water and sewer readily available.
$820,000
101 Thompson Taylors, SC 29687
- Type:
- Other
- Sq.Ft.:
- n/a
- Status:
- Active
- Beds:
- 5
- Lot size:
- 5.8 Acres
- Year built:
- 1971
- Baths:
- 4.00
- MLS#:
- 1542434
ADDITIONAL INFORMATION
This charming traditional 2-story home, nestled on nearly 6 acres of countryside in Taylors, SC, offers endless potential for those with a vision. While the home needs remodeling, it boasts 5 spacious bedrooms and 3.5 bathrooms, providing ample room for your family or guests. With a location just under 20 minutes from Wade Hampton Blvd, you'll have easy access to shopping, dining, and all the conveniences you need, while still enjoying the peace and privacy of rural living. The expansive property also holds a wealth of opportunity for future development, as it could potentially be subdivided. Additional features include a covered storage building, a large animal barn, and an oversized 2-car garage, making it ideal for hobbyists, outdoor enthusiasts, or those in need of extra storage space. Whether you're looking to remodel and make this home your own or explore the possibilities of the land, this property offers both space and potential in a desirable location. This home is being sold as-is. Two tax map numbers are included in this listing (approximately .9 acres with the house and approximately 4.9 acres adjacent to the home). Sellers are also willing to sell each property separately and are listed accordingly.
$519,000
7 Winding Walk Taylors, SC 29687
- Type:
- Other
- Sq.Ft.:
- n/a
- Status:
- Active
- Beds:
- 4
- Lot size:
- 0.62 Acres
- Year built:
- 2007
- Baths:
- 3.00
- MLS#:
- 1542427
- Subdivision:
- Silver Meadows
ADDITIONAL INFORMATION
Discover the perfect blend of comfort and style in this beautiful 4-bedroom, 2.5-bath home in the highly sought after Silver Meadows community. Designed with a functional split floor plan, this home provides privacy and convenience for every member of the family. Step inside to find stunning hardwood floors, soaring vaulted ceilings, and a modern, well-appointed kitchen complete with ample counter space, modern appliances, and a layout that’s perfect for both casual meals and entertaining guests. The open layout of the home flows seamlessly, creating an inviting space to relax and gather. Each of the four spacious bedrooms in this home is thoughtfully designed to provide comfort and privacy. The Primary Suite is a true retreat where you’ll find ample natural light, room for a king-sized bed and additional furnishings. It features a walk-in closet and a luxurious en-suite bath with double vanities, a soaking tub, and a separate shower. The remaining three bedrooms are generously sized, perfect for family, guests, or a home office. Each room has plenty of closet space, with versatile layouts to suit your needs. Outside, enjoy your private flat, fenced-in backyard featuring a charming gazebo, extra patio space, and room for gardening, grilling, or simply soaking up the sun. Whether hosting outdoor events or enjoying quiet evenings, you’ll absolutely love this backyard! Conveniently located near shopping, dining, and schools, this home is a must-see for anyone seeking comfort and charm in Taylors, SC. Schedule your private tour today!
ADDITIONAL INFORMATION
Unwind at the end of the day on your back deck with AMAZING LONG-RANGE SOUTHERN VIEWS! Watching planes land and take off at GSP, the lights over to Roper Mountain, Paris Mountain and everything in between. Packs Mountain Ridge Road is one of those little-known jewels in the Blue Ridge area. Many who have lived here their whole lives never knew these views existed unless they were on Glassy Mountain. Award winning Blue Ridge schools are another reason to build your dream home here! If you like the views on Paris Mountain, but not the curvy roads to get there, this is a fabulous alternative. Lots of folks build their home to take advantage of the southern exposure for the solar energy benefits!
- Type:
- Land
- Sq.Ft.:
- n/a
- Status:
- Active
- Beds:
- n/a
- Lot size:
- 0.99 Acres
- Baths:
- MLS#:
- 317398
ADDITIONAL INFORMATION
Unwind at the end of the day on your back deck with AMAZING LONG-RANGE SOUTHERN VIEWS! Watching planes land and take off at GSP, the lights over to Roper Mountain, Paris Mountain and everything in between. Packs Mountain Ridge Road is one of those little-known jewels in the Blue Ridge area. Many who have lived here their whole lives never knew these views existed unless they were on Glassy Mountain. Award winning Blue Ridge schools are another reason to build your dream home here! If you like the views on Paris Mountain, but not the curvy roads to get there, this is a fabulous alternative. Lots of folks build their home to take advantage of the southern exposure for the solar energy benefits!
$589,000
106 Shovler Taylors, SC 29687
- Type:
- Other
- Sq.Ft.:
- n/a
- Status:
- Active
- Beds:
- 5
- Lot size:
- 0.84 Acres
- Year built:
- 2007
- Baths:
- 4.00
- MLS#:
- 1538940
- Subdivision:
- Hammond Pointe
ADDITIONAL INFORMATION
Price Improved! Introducing 106 Shovler Court in Taylors. This beautiful two-story home is nestled in a quiet cul-de-sac of the Hammond Pointe neighborhood. Located close to Lake Robinson for all those fishing enthusiasts. A perfect family home sitting on nearly an acre of level usable yard. The wrap around front porch welcomes you into the home. Finished in place hardwood floors and crown molding is throughout the main living areas. Large windows and 9ft ceilings give it a light and airy feel. You enter into the spacious living room with gas log fireplace. The kitchen is a chef’s dream with new stainless appliances purchased last year., which all convey with the home. Lovely wood tone cabinets with granite counters and a breakfast bar create a space where everyone can help prep family dinners. This eat-in kitchen is roomy and can accommodates a large family. A large closet style pantry gives ample storage. The 14 x 19-foot dining room is just of the kitchen and will be the holiday gathering place! Elegant wainscot, trey ceiling and large windows makes this an inviting room. The master retreat is king-sized with his and her closets and room for a sitting area. The ensuite bath includes a double sink vanity, jetted tub and separate shower. Wood tread stairs take you to the second level with 4 oversized bedrooms and 2 full baths. Two of the bedrooms have a jack and jill bath with a separate sink area. There is a hall bath with double sink vanity and extra counter space. The 5th bedroom is 14 x 18 and could be used as a family or game room. All the upstairs bedrooms have large walk-in closets. This home boasts 2 laundry rooms. One upstairs and a second coming in off the garage. Both have cabinets for storage and the washers and dryers convey. Off of the kitchen is a covered back deck and large backyard. This home enables your large family to spread out and each still have a personal place of their own. Multi-generational living is truly an option here. The courtyard style drive leaves extra room for guest parking. This home is well maintained and cared for. It’s just waiting for a new family to make it their own!
$1,480,000
131 Chastain Taylors, SC 29687
- Type:
- Other
- Sq.Ft.:
- n/a
- Status:
- Active
- Beds:
- 5
- Lot size:
- 7.91 Acres
- Year built:
- 2001
- Baths:
- 6.00
- MLS#:
- 1542108
ADDITIONAL INFORMATION
**OPEN HOUSE SUNDAY 12/8 2:00-4:00** Home for the Holidays… A Picturesque Setting, this Gorgeous, Custom Built Brick home is nestled on nearly 8 acres of Beauty! Mountain Views in the distance, woods bordering all sides and wildlife throughout, you truly feel like you have been transported to a slice of heaven. The winding driveway unfolds, as you approach the home and are warmly greeted with a warm, but stately, front porch. Every corner of this home has been meticulously cared for, from the stunning Brazilian Hardwood Floors to the Freshly Painted Walls, exuding a sense of refined luxury and charm. As you step into the Foyer, the formal dining and living rooms are found on either side, accented with beautiful double Crown Molding, Chair Rail and floor to ceiling windows. As you enter the Great Room, you will gaze through the wall of windows straight ahead, overlooking the back porch and meticulously manicured yard. The Great Room is perfect for family and friends to gather with Custom Built Shelves and Corner Cupboard surrounding the inviting Gas Fireplace. Just off the Great Room, the Fully Renovated Eat-In Kitchen is a culinary haven boasting top-of-the-line appliances and exquisite finishes, it’s the perfect space to create culinary masterpieces for loved ones. The main level also has an expansive Primary Suite with a Spa like Bathroom, featuring a Claw Foot Tub with His and Her vanities. Wall cabinet storage from floor to ceiling allows plenty of space for all of your essentials. On the opposite side of the suite you will find an Extra Large Walk-in closet with custom shelving and space galore. Additionally on the main level, there is an En-suite and additional Bedroom and Full bathroom. The laundry room, accented with designer wallpaper, new LVP flooring and lights makes doing laundry fun in this stylish space. Just off the Laundry Room is a 2-car garage with additional space for not only your vehicles, but lawn and garden tools too. As you ascend to the second floor, notice the newly installed plush carpet under your feet, found throughout the second floor, along with beautiful hardwoods. There are two additional bedrooms, one being another En-Suite with a walk-in closet. In the middle of the bedrooms is the perfect Media Room space with a wet bar that is perfect for entertaining. An additional room, that would make an ideal office or study area, is nestled in the front of the house with Mountain Views in the distance. Amazing attention to detail, with Built In Shelving accented by Dental Molding and Crown Molding throughout. Storage Galore on the second floor and throughout the home. There is even MORE storage in the basement that spans the width of the house, with access from the outside. As we retreat to the back porch, you will find another area to enjoy morning coffee or hot chocolate, overlooking the beautifully landscaped and manicured backyard. A short walk will take you to the expansive detached garage/building with over 2000 square feet to play, a dream for anyone who loves to build things and tinker! The Electricity and Water are all there, plus a half bath for convenience. Additionally, there is a Heated and Cooled room that can be used as your home gym or art studio, endless possibilities. When you walk outside, you are greeted with the beautiful woods. The Sellers have enjoyed hunting the land and watching the beautiful birds and wildlife over the years. This is more than a home, it’s a haven where every detail has been thoughtfully curated, from the Updated Mechanics to the Plush New Carpet, no expense has been spared in ensuring your utmost comfort and convenience. You are a short drive to the Mountains, Travelers Rest, Greer, or Greenville. With its graceful architecture, expansive acreage, and impeccable craftsmanship, it’s more than a home-it’s a legacy waiting to be cherished for generations to come. View it TODAY!!
- Type:
- Other
- Sq.Ft.:
- n/a
- Status:
- Active
- Beds:
- 4
- Lot size:
- 0.95 Acres
- Year built:
- 2006
- Baths:
- 4.00
- MLS#:
- 1542020
ADDITIONAL INFORMATION
Nestled amidst the breathtaking panorama of the Blue Ridge Mountains, this exquisite four-bedroom, three-and-a-half bathroom residence at 606 Packs Mountain Ridge Rd. provides a haven of tranquility and refined living. Crafted with meticulous attention to detail, this brick and stone home presents an impeccably upgraded interior, showcasing a harmonious blend of elegance and modern comfort. Upon entry, be captivated by the grandeur of the living room, where a soaring 12-foot coffered ceiling commands attention and a cozy gas fireplace invites relaxation. Leaded glass accents and gleaming hardwood flooring, which extends throughout the main and upper levels, add a touch of classic sophistication. Elegant crown molding graces the ceilings, adding architectural interest and a sense of refinement. An oversized picture window frames the awe-inspiring mountain vistas, creating a seamless connection between the indoors and the natural beauty that surrounds. The gourmet kitchen is a culinary enthusiast's dream, boasting custom cabinetry with soft-close doors and drawers, complemented by luxurious granite countertops and a matching backsplash. High-end stainless steel appliances cater to every culinary need, while the adjoining laundry room and office provide practicality and convenience. Step out onto the upper-level rear deck, an idyllic setting for al fresco dining and entertaining while basking in the serenity of the mountain air. The upper level is dedicated to private respite, highlighted by a lavish primary suite. Indulge in the spa-like ensuite bathroom, complete with heated tile floors, a soothing soaking tub, a separate tiled shower, dual vanities, and elegant granite finishes. A generous walk-in closet caters to ample storage needs. A charming spiral staircase ascends from the suite to a private loft, an ideal retreat for unwinding while savoring the panoramic mountain views. Two additional well-appointed bedrooms and a shared bathroom complete this level. The lower level walk-out expands the living space with a versatile family room featuring custom built-in bookcases, perfect for a library or entertainment area. A kitchenette/wet bar with elegant cherry cabinets and granite countertops adds to the functionality of this space. An additional bedroom and full bath on this level ensure comfortable accommodations for guests or extended family, further enhancing the home's versatility. Situated on a sprawling, nearly acre lot, the property is enveloped by professional landscaping, meticulously maintained by an efficient drip irrigation system. Elegant landscape lighting illuminates the home's exterior, creating a captivating ambiance in the evenings. A whole-house Generac generator ensures uninterrupted comfort and peace of mind. The oversized double garage, with its side entry, remote access, built-in cabinetry, and showroom-style floor, adds a final touch of luxury and convenience. 606 Packs Mountain Ridge Rd. is more than just a home; it is an invitation to embrace a lifestyle of unparalleled elegance, comfort, and tranquility in the heart of the Blue Ridge Mountains.
$429,000
3 Vaille Taylors, SC 29687
- Type:
- Single Family
- Sq.Ft.:
- 2,270
- Status:
- Active
- Beds:
- 4
- Lot size:
- 0.35 Acres
- Year built:
- 1967
- Baths:
- 2.00
- MLS#:
- 317328
- Subdivision:
- Sheffield
ADDITIONAL INFORMATION
Welcome to 3 Vaille Drive in the Sheffield Forest, a lovely neighborhood in Taylors. This home is another beautiful renovation by Transformed Homes LLC. 3 Vaille Drive has 4 large bedrooms, 2 living spaces and a dining room/office. There are beautiful hardwood floors, a brand new exterior, and many more updates. Comes see this beautiful home before its gone! **Listing photos include virtually staged photos**
$259,900
70 Randall Taylors, SC 29687
- Type:
- Other
- Sq.Ft.:
- n/a
- Status:
- Active
- Beds:
- 3
- Lot size:
- 0.43 Acres
- Baths:
- 2.00
- MLS#:
- 1540533
ADDITIONAL INFORMATION
Nice 3 bedroom 2 bathroom home in the growing Taylors area, close to Pebble Creek. No HOA! Pull up a rocking chair on the beautiful covered front porch. Oversized family room with french doors leading to the large back patio. The second bedroom has a sitting area with a bay window. Fully fenced back yard and a 2 car detached garage with workshop area. Great house in a popular area.
$285,000
505 Kumasi Taylors, SC 29687
- Type:
- Other
- Sq.Ft.:
- n/a
- Status:
- Active
- Beds:
- 3
- Lot size:
- 0.17 Acres
- Year built:
- 2024
- Baths:
- 3.00
- MLS#:
- 1541403
ADDITIONAL INFORMATION
Amazing new construction home in Taylors! 3 bedrooms and 2.5 bathrooms. Scheduled to be completed in the first week or two of December. This home features 9 foot ceilings throughout the first floor, a large kitchen with island, pantry closet, can lighting, granite counter tops, and stainless steel appliances. A half bath is located on the main floor convenient for guests. The laundry room is located on the second floor so no need to take laundry up and down the stairs. The master suite is large with a vaulted ceiling, walk-in closet, and spacious master bathroom. Nice deep back yard. Close to restaurants, parks, and shopping. Don't miss this one! (Finished pictures in this listing are of the same home that was previously sold on a different lot.)
$698,000
1240 Taylors Taylors, SC 29687
- Type:
- Other
- Sq.Ft.:
- n/a
- Status:
- Active
- Beds:
- 4
- Lot size:
- 2.5 Acres
- Year built:
- 1973
- Baths:
- 3.00
- MLS#:
- 1541813
ADDITIONAL INFORMATION
The original owners of this stunning home designed it as their forever home and they lovingly cared for it since it was built in 1973. This property was built to last with old school charm and character. The property is also equestrian-friendly, featuring ample space for horse lovers. This home represents a rare opportunity to own a piece of country living without sacrificing proximity to modern conveniences. YMCA is located next door and shopping/dining options only minutes away. Come see the potential and fall in love with the charm and history of this one-of-a-kind must see property.
$569,900
120 Raybrook Taylors, SC 29687
- Type:
- Other
- Sq.Ft.:
- n/a
- Status:
- Active
- Beds:
- 3
- Lot size:
- 1.6 Acres
- Year built:
- 2024
- Baths:
- 3.00
- MLS#:
- 1541071
ADDITIONAL INFORMATION
Welcome to 120 Raybrook Ct, a gorgeous brand-new 3-bedroom, 2.5-bathroom home situated on a spacious 1.6-acre lot. Offering 2,400 square feet of beautifully designed living space, this home seamlessly combines modern elegance and functionality in a tranquil setting. Inside, a bright, open floor plan welcomes you, perfect for both entertaining and comfortable everyday living. The gourmet kitchen is a highlight, featuring high-end finishes, ample cabinetry, and a large island that opens directly to the dining and living areas, creating a wonderful flow for gatherings. The primary suite is a luxurious retreat with a spacious bedroom and spa-like en-suite bathroom, complete with double vanities, a soaking tub, and a separate walk-in shower. Two additional bedrooms provide comfortable accommodations with easy access to a full bathroom. Plus, there’s a flex room in the attic, perfect for a home office, playroom, or media room, adding flexibility to the home’s layout. A unique feature of this property is its potential for an additional dwelling unit (ADU). With a second septic tank and an extra electric meter already on site, the property is ideal for adding a guest house, rental unit, or in-law suite. Outside, enjoy the privacy and possibilities of 1.6 acres, perfect for outdoor activities, gardening, or simply relaxing in nature. Located in sought-after Taylors, this home combines rural charm with the convenience of nearby shopping, dining, and top-rated schools. Don’t miss the opportunity to own this stunning new build with endless potential and flexibility at 120 Raybrook Ct!
$255,000
34 Harvest Bell Taylors, SC 29687
- Type:
- Other
- Sq.Ft.:
- n/a
- Status:
- Active
- Beds:
- 3
- Lot size:
- 0.02 Acres
- Year built:
- 2018
- Baths:
- 3.00
- MLS#:
- 1541596
- Subdivision:
- The Townes At Eastside
ADDITIONAL INFORMATION
Welcome to 34 Harvest Bell Lane, an affordable and charming townhome nestled in a prime location and zoned for highly desired schools! Built in 2018, this thoughtfully designed 3-bedroom, 2.5-bath residence displays modern comfort and timeless style with custom upgrades throughout. Step inside to discover the open-concept main level featuring 9-foot ceilings and rich oak hardwood flooring, creating a warm and inviting atmosphere. The heart of the home is the stunning kitchen, where you’ll find sleek granite countertops, a massive island, and stainless steel appliances that make a statement. The cozy living room, anchored by a gas log fireplace, invites you to relax or entertain. Upstairs, you’ll find three spacious bedrooms, including a serene primary suite designed to be your personal retreat. The en suite bathroom boasts a dual vanity, providing plenty of space to start your day, while the large walk-in closet provides all the storage you could need. This home is tucked at the back of the neighborhood for ultimate privacy, but the neighborhood location is unmatched for convenience! Enjoy being central to everything with easy access to Wade Hampton Boulevard, a less than 7 mile drive to Downtown Greenville, or a 5 mile drive to Haywood Mall, making your commute or weekend outings a breeze. Whether you're seeking a move-in-ready home with modern amenities or a location that has both comfort and convenience, this townhome checks all the boxes. With a pre-inspection already completed for you, this home is ready for its new owner!
$735,000
5 Masonbuilt Taylors, SC 29687
- Type:
- Other
- Sq.Ft.:
- n/a
- Status:
- Active
- Beds:
- 4
- Lot size:
- 1.09 Acres
- Year built:
- 2019
- Baths:
- 3.00
- MLS#:
- 1540076
- Subdivision:
- Mason Ridge
ADDITIONAL INFORMATION
IMAGINE YOURSELF LIVING IN A MODERN FARMHOUSE ON OVER AN ACRE OF LAND THAT SITS A NICE DISTANCE OFF THE ROAD! A HUGE UNFINISHED BASEMENT OF 2,099 sq ft IS READY FOR THE BUYER TO PERSONALIZE TO THEIR OWN VISION. The Owner is motivated to sell. The Great room and dining room have cathedral ceilings with cedar wrapped beams and a brick fireplace. The French doors in the Great room open to a large covered vaulted back porch with a breath-taking view of the private back yard. The main floor includes the Primary bedroom and bathroom, with vaulted ceilings. The primary bathroom has a double sink vanity, 2 separate walk-in closets, a clawfoot tub and tiled shower. The second and third bedrooms are on their own wing with a full bathroom for their use. Upstairs is the additional room/fourth bedroom, closet, and full bath. The kitchen has granite counter tops and brick tile backsplash. Off the kitchen is a large butler pantry with barn-door access which leads to the garage hall area conveniently located to bring groceries in from the garage or the side entrance. And to top it off, there is a full unfinished (with 11 ft ceilings) walkout basement of 2,099 sq ft, waiting on the new owner to use for additional family space. This home is in a prime location: 8 miles (13 minutes) to Travelers Rest where Swamp Rabbit walking/Bicycle Trail is located, 30 miles (40 minutes) to Hendersonville, NC, 11 miles (25 minutes) to Greenville, SC, 12 miles (20 minutes) to GSP International Airport, and 25 miles (45 minutes) to Spartanburg, SC. The mountains are 1 hour, north. Charleston, SC is 4 hours to the beach.
$349,000
205 Ginger Taylors, SC 29687
- Type:
- Other
- Sq.Ft.:
- n/a
- Status:
- Active
- Beds:
- 3
- Lot size:
- 0.28 Acres
- Year built:
- 1992
- Baths:
- 3.00
- MLS#:
- 1541549
- Subdivision:
- Pebble Creek
ADDITIONAL INFORMATION
**** FLOOR PLAN AND 3-D WALKTHRU POSTED ******* Great New Price! AWESOME HOME in Taylors Pebble Creek. Less than 7 miles to downtown Greenville. Great starter home and perfect for a family and their furry friends. Three bedrooms and 2 bathrooms definitely have such charm. When you drive up, it truly stands out and says, "I want you to love me." It does just that: the home really shows well and is super clean and well maintained with great curb appeal. As soon as you walk in, the vibe is really, really good. Nice open foyer area with a spacious dining room to your right and the living room on your left, which is really big. You will love that the entire downstairs is luxury vinyl planks. The living room features a wood-burning fireplace with an awesome hearth to warm your backside as you listen to the crackling flames. The two bookcase cabinets remain, and I love the double-paned door that lets in lots of natural light and would be awesome to open if entertaining. There is a nice breakfast room overlooking the backyard; the whole area is designed with entertainment in mind. The kitchen is huge; granite counters and all the stainless appliances do convey. The laundry closet is located in this area as well. Special note: the kitchen is large enough.If you wanted to add an island, permanently or portably, there is certainly ample space. Downstairs has a coat closet and a very nice powder room for all your guests. Upstairs has new carpet. There are two nice-sized bedrooms with a full hall bathtub/shower combo. The primary bedroom is really spacious, with a sitting area great for that extra furniture and nook for a home office space. The primary bathroom is super nice, recently renovated with tile floors, new cabinets, and a very nice look and feel. I love the garden tub with a separate shower. The vanities are dual. It comes complete with a linen closet and a huge walk-in. The backyard is awesome! It has an oversized patio, with some of it partially covered. Nice stand of grass in the fully fenced backyard that backs up to woods. Great for the kids and pets to play with no worries. The owner last year put in a complete new HVAC system and has taken really great care of the place. So what are you waiting for? Give me a call for a private tour. I have lenders on standby to work out all the details and get you in this home. Kick off 2025 in style with this great home in Pebble Creek. Looking forward to hearing from you!
$320,000
7 Woodharbor Taylors, SC 29687
- Type:
- Other
- Sq.Ft.:
- n/a
- Status:
- Active
- Beds:
- 3
- Lot size:
- 0.54 Acres
- Baths:
- 2.00
- MLS#:
- 1538159
- Subdivision:
- Woodharbor
ADDITIONAL INFORMATION
Welcome to this well-maintained 3-bedroom, 2-bathroom ranch home, nestled on a peaceful half-acre lot surrounded by mature trees. Built in the 1970s, this home offers a blend of classic charm and modern comfort. Step inside to a spacious living room filled with natural light, featuring a beautiful stone wall and a cozy wood-burning stove, perfect for those chilly evenings. The large yard offers a private and serene escape, perfect for relaxing outdoors or enjoying the beauty of nature. Located in a quiet, walkable neighborhood, this home is just minutes away from Greenville, with easy access to shopping, dining, and all the conveniences of town. Don’t miss the opportunity to call this peaceful retreat your home!
$295,000
7 Oakwood Taylors, SC 29687
- Type:
- Other
- Sq.Ft.:
- n/a
- Status:
- Active
- Beds:
- 4
- Lot size:
- 0.37 Acres
- Year built:
- 1965
- Baths:
- 2.00
- MLS#:
- 1541041
- Subdivision:
- Other
ADDITIONAL INFORMATION
Charming brick ranch in Oakwood Acres! This home exudes comfort and character from the moment you arrive. With a stunning white-washed brick exterior, this home boasts four spacious bedrooms and two full bathrooms in an established neighborhood. Step inside to discover gorgeous original hardwood floors that flow through the living room and two wood burning fireplaces. The kitchen is open to the breakfast area and family room, creating a cozy environment for relaxation. The converted one-car garage provides versatile additional living space, perfect as a bedroom, recreational room, or extra storage. A walk-in laundry room is not only function but also a rare find in this style of home. Outside, you'll find a large, fenced-in yard complete with an above-ground pool and spacious deck—ideal for entertaining family and friends or enjoying sunny days with pets. Located in an award-winning school district and with no HOA, this home is perfect for young families, empty nesters or first time buyers alike! Recent updates include a new roof, HVAC, and water heater. Plus new flooring and fresh paint throughout, making this property truly turn-key. Don’t miss out on this wonderful opportunity—schedule your showing today!
$449,900
103 Graystone Taylors, SC 29687
- Type:
- Other
- Sq.Ft.:
- n/a
- Status:
- Active
- Beds:
- 4
- Lot size:
- 0.18 Acres
- Year built:
- 1998
- Baths:
- 3.00
- MLS#:
- 1540882
- Subdivision:
- Pebble Creek
ADDITIONAL INFORMATION
Well kept home on the 18th fairway of the popular Linkside Course of Pebble Creek County Club! This 2,600 square home is located on a quiet street of just homes 9 homes in the Graystone section of Pebble Creek! 103 Graystone Way was built in 1998 and features hardwood floors throughout the entire main level along with tons of natural light, vaulted ceilings and stunning views. The kitchen has granite countertops and fresh stainless appliances. All appliances as well as the washer and dryer convey. Also on the main level is the primary suite featuring a private bath and access to the large deck overlooking the golf course and pond. The there is additional bedroom and full bath on the main level as well. Downstairs, you will find 2 additional bedrooms, a full bath, an oversized den area and a sunroom that opens to the large, level backyard! This home would be a perfect fit for someone looking for a guest suite as both floors have spacious en-suite bathrooms! Schedule a showing today and come tour this character filled home in the highly sought after Pebble Creek community!
$349,800
26 Cahu Taylors, SC 29687
- Type:
- Other
- Sq.Ft.:
- n/a
- Status:
- Active
- Beds:
- 4
- Lot size:
- 0.61 Acres
- Year built:
- 1967
- Baths:
- 2.00
- MLS#:
- 1540711
- Subdivision:
- Forestdale Heights
ADDITIONAL INFORMATION
ASK LISTING AGENT ABOUT CURRENT SPECIAL! This gorgeous RENOVATED 4 bedroom 1810sqft ranch home is ready for you to move in! The AMAZING LOCATION between Greenville and Greer, is only 15 minutes from Paris Mountain State Park. The city of Taylors has everything you could need. As you walk inside, the light, modern space welcomes you. The stunning NEW FLOORING, large windows and freshly painted walls are ready for your furniture and decor. The dining room opens to the well equipped and stylish kitchen. The kitchen has BRAND NEW cabinets, granite countertops, backsplash, fixtures and STAINLESS APPLIANCES. The primary bedroom suite is away from the other bedrooms for privacy. The connecting primary bathroom has double sinks and a tiled shower/tub combo. On the other side of the house are 3 more large bedrooms, and a full bathroom. Outside, you will enjoy grilling on the back patio overlooking your backyard lined with trees for privacy. There is a shed for all your lawn equipment as well. UPGRADES AND RENOVATIONS: Roof, flooring, bathrooms, kitchen cabinets, countertops, backsplash, appliances, siding, paint and fixtures! Don’t wait, schedule your showing today and don’t miss out on this amazing home!
$387,900
300 Tanner Road Taylors, SC 29687
- Type:
- Single Family
- Sq.Ft.:
- 2,714
- Status:
- Active
- Beds:
- 3
- Lot size:
- 0.4 Acres
- Year built:
- 1986
- Baths:
- 2.00
- MLS#:
- 20280699
- Subdivision:
- Edwards Forest
ADDITIONAL INFORMATION
**Discover the Charm of 300 Tanner Road in Taylors, SC** Welcome to 300 Tanner Road, a beautifully maintained 3-bedroom, 2-bath. This spacious two-story residence combines traditional Southern elegance with modern updates, making it a perfect choice for those seeking a comfortable and stylish home in Taylors, SC. ### Why 300 Tanner Road Stands Out #### Elegant Living Spaces with Classic Details Enter through the charming front porch, where you’ll be welcomed by a spacious living room featuring a classic stone fireplace. This cozy space flows into a formal dining room, perfect for gatherings and dinners. Adjacent to this is a bright sunroom, filled with natural light and ideal for unwinding, hosting, or enjoying as an additional living area. #### A Stylish Kitchen with Granite Countertops The kitchen is a highlight, featuring sleek granite countertops that add both functionality and elegance. A cozy breakfast nook off the kitchen is the perfect spot for casual meals or a quiet morning coffee, offering a view of the backyard for a peaceful start to the day. #### Relaxing Primary Suite with Luxurious Touches The expansive primary bedroom is designed to be a private retreat, with a spacious layout and an en-suite bathroom that includes a corner jetted tub, providing a spa-like experience right at home. Additional bedrooms are versatile and generously sized, ready to accommodate family, guests, or a home office setup. #### Outdoor Spaces & Practical Storage Outdoor living is elevated with a large back patio, perfect for gatherings, barbecues, or simply relaxing. A three-car garage with an attached workshop area offers abundant storage and workspace, with the potential to be transformed into additional living space if desired. Extra attic storage ensures there’s a place for everything, keeping your main living areas free of clutter. ### Additional Features You’ll Appreciate - **Southern-style Front Porch** – A classic feature, adding to the home's charm and curb appeal. - **Sunroom** – Bright, inviting, and perfect for year-round enjoyment. - **Stone Fireplace** – Adds warmth and ambiance to the living area. - **Corner Jetted Tub in Primary Bath** – A touch of luxury for ultimate relaxation. - **Three-Car Garage with Workshop Area** – Ample storage and room for hobbies, projects, or additional storage. ### Explore the Possibilities of 300 Tanner Road If you’re ready to explore this charming home. This home blends classic Southern design with modern conveniences, offering the ideal space for living, entertaining, and relaxing in Taylors, SC.
$349,500
15 Hazelnut Court Taylors, SC 29687
- Type:
- Single Family
- Sq.Ft.:
- 1,491
- Status:
- Active
- Beds:
- 3
- Year built:
- 1995
- Baths:
- 2.00
- MLS#:
- 20280575
- Subdivision:
- Other
ADDITIONAL INFORMATION
15 Hazelnut is a beautifully reimagined 3-bedroom, 2-bath home located on a quiet cul-de-sac in Raintree Cove, Taylors. After over $32,000 in the renovations, this home is move-in ready. The extensive upgrades include: popcorn ceilings smoothed and painted, high-quality LVP floors installed throughout (NO carpet!), all walls and cabinets freshly painted (no wallpaper), updated light fixtures, ceiling fans, and cabinet hardware. At approximately 1,490 square feet, you'll find an inviting open floor plan that seamlessly connects the spacious living room, dining area and kitchen. The kitchen has brand new stainless appliances, new granite countertops, and ample cabinetry along with a breakfast room. The master suite offers a peaceful retreat with a walk-in closet and private ensuite bath. The split floorplan offers two additional bedrooms, providing flexibility for family, guests, or a home office. There is a second full bath centrally located to serve these rooms. Outside, you'll find a spacious enclosed/screened porch and a tranquil backyard ideal for morning coffee or summer cookouts. Additional highlights include a two-car garage, a laundry room, and easy access to local parks, schools and shopping (less than 5 minutes to supermarket). Agent is related to seller.
$484,500
19 Rising Meadow Taylors, SC 29687
- Type:
- Other
- Sq.Ft.:
- n/a
- Status:
- Active
- Beds:
- 3
- Lot size:
- 0.53 Acres
- Year built:
- 2014
- Baths:
- 2.00
- MLS#:
- 1536341
- Subdivision:
- Meadow Breeze
ADDITIONAL INFORMATION
New Listing in Meadow Breeze! 19 Rising Meadow Ln., Taylors, SC 29687. $489,500. This attractive 3BR, 2BA traditional home is situated on a beautiful ½ acre lot. With wood flooring, the open living space has a greatroom with fireplace and cathedral ceiling open to the breakfast area and kitchen breakfast bar. Granite counters and stainless appliances in the kitchen. Curved archways into the bright dining room. Split bedroom plan with large primary suite featuring a trayed ceiling and huge walk-in closet. Upstairs, a big room over the garage with vaulted ceiling provides flexible space for playroom, exercise room, theater room or home office. Deck off breakfast area overlooking a private, level backyard. Wide front porch with room for rockers. 2-car garage and great storage. All in a great location only a short drive to downtown Greer, Travelers Rest or to the plentiful shopping and dining venues in the Wade Hampton Blvd. area. Great schools nearby, as well. A great home in a great, well-maintained neighborhood.
$550,000
9 Darby Hill Taylors, SC 29687
- Type:
- Other
- Sq.Ft.:
- n/a
- Status:
- Active
- Beds:
- 3
- Lot size:
- 0.49 Acres
- Year built:
- 2003
- Baths:
- 2.00
- MLS#:
- 1540488
- Subdivision:
- Mccleer Place
ADDITIONAL INFORMATION
ALL BRICK HOME WITH SOUGHT AFTER SCHOOLS. Large cul-de-sac lot is the site of your next home. Custom split level floor plan with a large rec room upstairs that is perfect for a media room, office or both! A gracious front porch greets you as you approach and leads you into a large living room with a gas log fireplace. Formal dining room with chair rail + separate eat in area overlooking the back yard. The kitchen boasts oak cabinets and breakfast bar. The primary bedroom suite will make you happy with lots of light, trey ceiling, walk-in closet, dual vanities, separate shower and corner tub. Oversized garage with sink. CROWN MOLDING & HARDWOOD FLOORS through most of main level. Off the living room a sun porch is where you will curl up on rainy days and leads you to the trex deck and large patio.

Information is provided exclusively for consumers' personal, non-commercial use and may not be used for any purpose other than to identify prospective properties consumers may be interested in purchasing. Copyright 2025 Greenville Multiple Listing Service, Inc. All rights reserved.


IDX information is provided exclusively for consumers' personal, non-commercial use, and may not be used for any purpose other than to identify prospective properties consumers may be interested in purchasing. Copyright 2025 Western Upstate Multiple Listing Service. All rights reserved.
Taylors Real Estate
The median home value in Taylors, SC is $260,600. This is lower than the county median home value of $287,300. The national median home value is $338,100. The average price of homes sold in Taylors, SC is $260,600. Approximately 71.08% of Taylors homes are owned, compared to 22.05% rented, while 6.87% are vacant. Taylors real estate listings include condos, townhomes, and single family homes for sale. Commercial properties are also available. If you see a property you’re interested in, contact a Taylors real estate agent to arrange a tour today!
Taylors, South Carolina 29687 has a population of 23,348. Taylors 29687 is more family-centric than the surrounding county with 33.37% of the households containing married families with children. The county average for households married with children is 32.26%.
The median household income in Taylors, South Carolina 29687 is $62,989. The median household income for the surrounding county is $65,513 compared to the national median of $69,021. The median age of people living in Taylors 29687 is 38.4 years.
Taylors Weather
The average high temperature in July is 89.8 degrees, with an average low temperature in January of 31.1 degrees. The average rainfall is approximately 50.9 inches per year, with 2.6 inches of snow per year.

