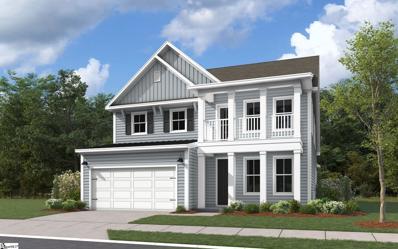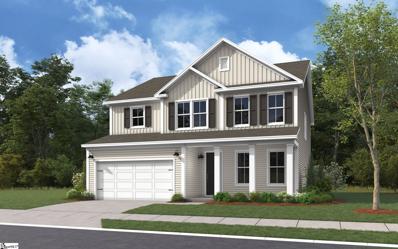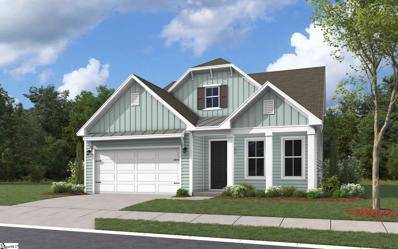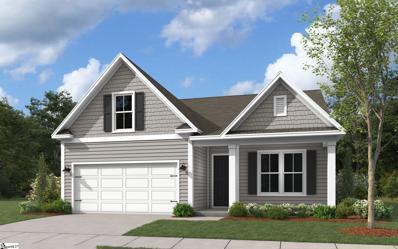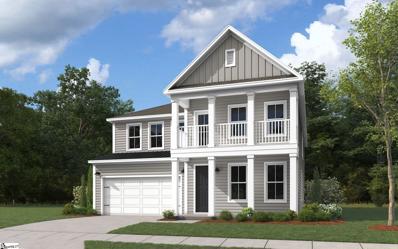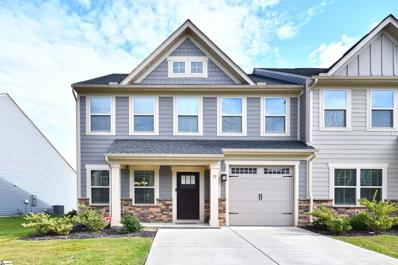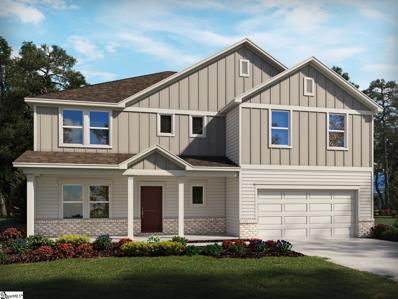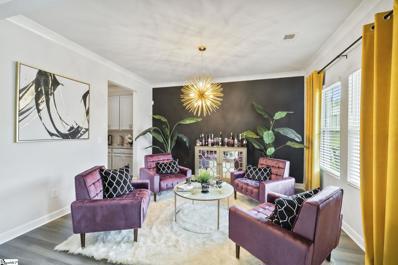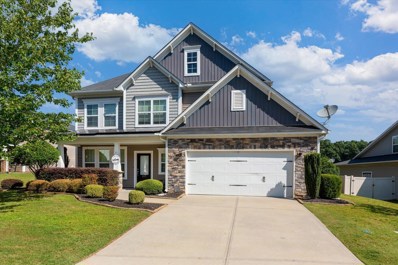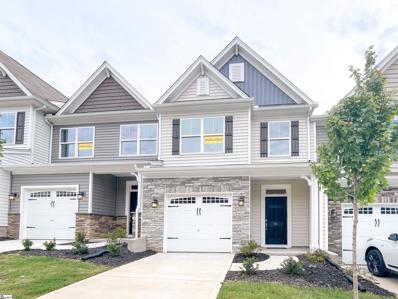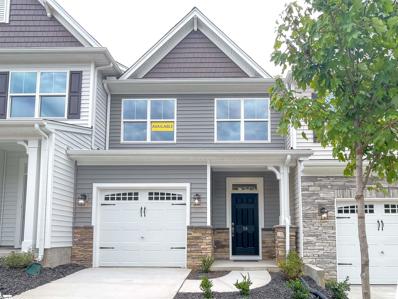Simpsonville SC Homes for Rent
- Type:
- Single Family
- Sq.Ft.:
- 1,934
- Status:
- Active
- Beds:
- 4
- Year built:
- 2024
- Baths:
- 3.00
- MLS#:
- 20279520
- Subdivision:
- Cedar Shoals
ADDITIONAL INFORMATION
Brand new, energy-efficient home available by Mar 2025! Modern Glam Package. Kick your feet up after a long day on the back patio. Inside, the kitchen island overlooks the open-concept great room. Upstairs, the kids will love the loft and study nook. The primary suite features a spacious ensuite bath and walk-in closet. Now selling in Simpsonville. Cedar Shoals - Heritage Collection is conveniently located near Simpsonville, Mauldin, and Greenville with outdoor parks such as Conestee Park just minutes away. This community features open-concept energy-efficient floorplans with spacious great rooms, back patios, and luxurious primary suites. Join the interest list today. Each of our homes is built with innovative, energy-efficient features designed to help you enjoy more savings, better health, real comfort and peace of mind.
- Type:
- Single Family
- Sq.Ft.:
- 1,749
- Status:
- Active
- Beds:
- 3
- Year built:
- 2024
- Baths:
- 3.00
- MLS#:
- 20279519
- Subdivision:
- Cedar Shoals
ADDITIONAL INFORMATION
Brand new, energy-efficient home available by Mar 2025! Classic White Package. Prep dinner at the kitchen island while catching up with family in the open-concept living area. Upstairs, the loft makes an ideal play or media room. Across the hall, a spacious walk-in closet and dual-sink ensuite bath complement the primary suite. Now selling in Simpsonville. Cedar Shoals - Heritage Collection is conveniently located near Simpsonville, Mauldin, and Greenville with outdoor parks such as Conestee Park just minutes away. This community features open-concept energy-efficient floorplans with spacious great rooms, back patios, and luxurious primary suites. Join the interest list today. Each of our homes is built with innovative, energy-efficient features designed to help you enjoy more savings, better health, real comfort and peace of mind.
- Type:
- Single Family
- Sq.Ft.:
- 2,674
- Status:
- Active
- Beds:
- 5
- Year built:
- 2024
- Baths:
- 3.00
- MLS#:
- 20279514
- Subdivision:
- Cedar Shoals
ADDITIONAL INFORMATION
Brand new, energy-efficient home available by Mar 2025! Classic White Package. Sip your coffee from the Chatham’s charming back patio. Inside, versatile flex spaces allow you to customize the main level to fit your needs. The impressive primary suite boasts dual sinks and a large walk-in closet. Now selling in Simpsonville. Cedar Shoals - Signature Collection is conveniently located near Simpsonville, Mauldin, and Greenville with outdoor parks such as Conestee Park just minutes away. This community features open-concept energy-efficient floorplans with spacious great rooms, back patios, and luxurious primary suites. Join the interest list today. Each of our homes is built with innovative, energy-efficient features designed to help you enjoy more savings, better health, real comfort and peace of mind.
- Type:
- Single Family
- Sq.Ft.:
- 2,479
- Status:
- Active
- Beds:
- 4
- Year built:
- 2024
- Baths:
- 3.00
- MLS#:
- 20279513
- Subdivision:
- Cedar Shoals
ADDITIONAL INFORMATION
Brand new, energy-efficient home available by Mar 2025! Modern Cottage Package. Outfit the Dakota's main-level flex space as a home office and skip your commute. In the kitchen, the island overlooks the open living space. Upstairs, the loft separates the secondary bedrooms from the primary suite. Now selling in Simpsonville. Cedar Shoals - Signature Collection is conveniently located near Simpsonville, Mauldin, and Greenville with outdoor parks such as Conestee Park just minutes away. This community features open-concept energy-efficient floorplans with spacious great rooms, back patios, and luxurious primary suites. Join the interest list today. Each of our homes is built with innovative, energy-efficient features designed to help you enjoy more savings, better health, real comfort and peace of mind.
- Type:
- Other
- Sq.Ft.:
- n/a
- Status:
- Active
- Beds:
- 5
- Lot size:
- 0.14 Acres
- Year built:
- 2024
- Baths:
- 4.00
- MLS#:
- 1537649
- Subdivision:
- Morning Mist
ADDITIONAL INFORMATION
Morning Mists is an existing neighborhood. So, you get the best of both worlds... a new home, mature trees and sidewalks!! The Lockwood Plan is one of our most popular Primary on Main Plans. It boasts of 5 Bedrooms AND a loft!! Plenty of space for you to enjoy!! There is a Gourmet Kitchen with A LARGE WALK-IN PANTRY that gives you EVEN MORE CABINET space!!! You will love the Vaulted Ceiling in the Great Room and the Covered Porch will allow you to relax and enjoy the outside. There is laminate flooring in the living spaces on the first floor and Tile in the Primary Bath. The finishes are stunning and not just your ordinary new construction. This home only has one neighbor on either side of you and is in the coveted Morning Mist neighborhood. So, close to all the action in Simpsonville. This is a MUST SEE!!
- Type:
- Single Family
- Sq.Ft.:
- 2,742
- Status:
- Active
- Beds:
- 5
- Year built:
- 2024
- Baths:
- 3.00
- MLS#:
- 20279435
- Subdivision:
- Cedar Shoals
ADDITIONAL INFORMATION
Brand new, energy-efficient home available by Mar 2025! Elegant Minimalism Design Package. Wake up on the right side of the bed in the luxurious primary suite, complete with dual sinks and a walk-in closet. Downstairs, useful flex space and an office fits your lifestyle. Now selling in Simpsonville. Cedar Shoals - Signature Collection is conveniently located near Simpsonville, Mauldin, and Greenville with outdoor parks such as Conestee Park just minutes away. This community features open-concept energy-efficient floorplans with spacious great rooms, back patios, and luxurious primary suites. Join the interest list today. Each of our homes is built with innovative, energy-efficient features designed to help you enjoy more savings, better health, real comfort and peace of mind.
$425,900
605 Bayridge Simpsonville, SC 29680
- Type:
- Other
- Sq.Ft.:
- n/a
- Status:
- Active
- Beds:
- 5
- Lot size:
- 0.16 Acres
- Baths:
- 3.00
- MLS#:
- 1537157
- Subdivision:
- Hartridge Manor
ADDITIONAL INFORMATION
BASEMENT HOME!! Welcome to Hartridge Manor! This must-see community offers the best of both worlds with a private resort style pool, and cabana with outdoor fireplace and gathering spaces, conveniently located just minutes from I-385 and all of the desired locations for shopping, dining, parks, schools, and MORE! Hartridge Manor offers an award-winning series of floorplans including ranch and 2-story homes with unmatched included features, and built with integrity by America’s Largest Home Builder since 2002. This active community is perfect for all lifestyles! Call today for more information or to schedule your private tour!
- Type:
- Other
- Sq.Ft.:
- n/a
- Status:
- Active
- Beds:
- 4
- Lot size:
- 0.14 Acres
- Baths:
- 4.00
- MLS#:
- 1537117
- Subdivision:
- Morning Mist
ADDITIONAL INFORMATION
As you enter the home, you will immediately notice the wide hallways and abundant space throughout this home. The Kingsley Model will have ample space for gatherings in this downstairs entertaining area that has a MUST SEE GOURMET KITCHEN with a walk-in pantry and storage closet. There is both a Dining Space and a Breakfast area and an oversized island. The Cabinet Space will make you swoon. The Family Room will allow a cozy setting around the Fireplace. There is a den/study/office space to use as you please with French Doors. The Primary Bedroom is large and the Tile Shower is both pleasing for aesthetics and use. The Connecting Bedrooms upstairs flank Loft area that allows personal space to enjoy. This is truly a plan that you will want to live in.
- Type:
- Other
- Sq.Ft.:
- n/a
- Status:
- Active
- Beds:
- 4
- Lot size:
- 0.14 Acres
- Baths:
- 4.00
- MLS#:
- 1537121
- Subdivision:
- Morning Mist
ADDITIONAL INFORMATION
The Carson is one of our most popular plans with Primary on main and abundant and fun space upstairs. There are 2 flex spaces to use as storage, craft room, workout room, game room, play space, library -- you name it!! The Gourmet Kitchen is stunning and modern. There is space at the front of the home that can be used as a formal living/office/study or formal Dining. This home truly is what you want to make it with 4 bedrooms and 3.5 baths. The Wood Stairs, Laminate Flooring, Trim, and finishes area a must see. Morning Mists is an existing neighborhood. So, you get the best of both worlds... a new home, mature trees and sidewalks!!
- Type:
- Other
- Sq.Ft.:
- n/a
- Status:
- Active
- Beds:
- 3
- Lot size:
- 0.15 Acres
- Baths:
- 3.00
- MLS#:
- 1537113
- Subdivision:
- Morning Mist
ADDITIONAL INFORMATION
The Wilson Plan is one of our most popular Ranch plans - great for everyone!! This home has beautiful features like vaulted Ceiling in the Great Room, Trey Ceiling in the Primary Bedroom, Gourmet Kitchen with Wall ovens, gas cooktop and Hood vent - vented to the outside!! The color selections are stunning and the Flex Room has its own Bath, and you could use that as Bedroom 4 if you like. The Screened Porch will allow you many moments of relaxation. There is laminate flooring that will take on the toughest of situations and Hardwood Stairs that will lead to the Flex Room. This is the perfect home if you are starting out, Downsizing, or just want a beautiful home to call yours!!
- Type:
- Other
- Sq.Ft.:
- n/a
- Status:
- Active
- Beds:
- 4
- Lot size:
- 0.21 Acres
- Baths:
- 5.00
- MLS#:
- 1537110
- Subdivision:
- Morning Mist
ADDITIONAL INFORMATION
As you enter the home, you will immediately notice the wide hallways and abundant space throughout this home. This is our most popular plan - the Crestwood Model with Double Front Porches. Enjoy the breeze from the top porch while others inside enjoy the Oversized Loft upstairs. You will have ample space for gatherings in this downstairs entertaining area that has a MUST SEE GOURMET KITCHEN with a Hall Kitchen and a walk-in pantry. There is both a Dining Space and a Breakfast area and an oversized island. The Cabinet Space will make you swoon. The Family Room will allow a cozy setting around the Fireplace. There is a den/study/office space to use as you please with 8' French Doors. There is a Guest Suite on the Main to accommodate flex space, family or friends. The Primary Bedroom will make you jump for joy as you see the space for several furniture pieces and the Primary Bath will make you feel as if you are in a spa with the large Tile Shower and Free Standing Tub. The Connecting Bedrooms upstairs flank a bath that allows personal space with each bedroom having their own sink. This is truly a plan that you will want to live in.
- Type:
- Other
- Sq.Ft.:
- n/a
- Status:
- Active
- Beds:
- 3
- Lot size:
- 0.08 Acres
- Year built:
- 2022
- Baths:
- 3.00
- MLS#:
- 1537007
- Subdivision:
- Merrydale Village
ADDITIONAL INFORMATION
This is Merrydale Village! Ultimate community living with great amenities Preferred 2,000+ sq. ft 3BR/2.5BA end unit townhouse with beautiful landscaping, attractive stacked rock, and garage gives this home excellent curb appeal and a glimpse of the luxurious comfort that you will find inside. Immediately impressed with the flowing open floor plan that is carefully designed to maximize every square foot, with engineered wood flooring, skillfully positioned kitchen with island seating, and stainless-steel appliances. A spacious dining room provides great space for holiday meals and social gatherings, and the two-story family room has views of the back yard and the second level of the home. The private Master Suite has magnificent tray ceiling, walk-in closet, bathroom with dual sinks, and is located on the first floor. Upstairs are the two bedrooms and space for a home office or quiet reading area. Community amenities include picnic shelter, sitting benches, and play areas for the kids. Conveniently located just off of Fairview Road, this gorgeous community is only minutes away from Simpsonville’s most popular attractions.
- Type:
- Other
- Sq.Ft.:
- n/a
- Status:
- Active
- Beds:
- 4
- Lot size:
- 0.15 Acres
- Baths:
- 3.00
- MLS#:
- 1536659
- Subdivision:
- Victoria Park
ADDITIONAL INFORMATION
Well Maintained Home Making it's Debut!! Just built in 2017 this Home offers over 1800 sqft, 4 Bedrooms, 2 1/2 Baths, ALL Bedrooms and Laundry Room are located on the Second Floor. The Master Bedroom has a large Walk-in Closet, with an ensuite Master Bath with double vanity, Garden Tub and Walk-in Shower. Beautiful Hardwood Flooring throughout Main Living Area, Large Open Concept, Gas Stove, Stainless Steel Appliances, Granite Counter Tops, Fenced-in Yard, Pergola Patio ready for you to start entertaining, Shed for storage, Adorable Firepit area ready for these Cool nights and all just in time for FALL. This Home is conveniently located in the Victoria Park Development super close to Shopping, Restaurants and the Interstate. Call now and schedule your private showing...
- Type:
- Other
- Sq.Ft.:
- n/a
- Status:
- Active
- Beds:
- 5
- Lot size:
- 0.19 Acres
- Baths:
- 4.00
- MLS#:
- 1536922
- Subdivision:
- Other
ADDITIONAL INFORMATION
Brand new, energy-efficient home available by Mar 2025! Timeless Contrast Package. Make visitors feel right at home with a main-floor guest bedroom and full bath. Gather in the Bloomington’s dining room for family meals and holidays. Upstairs, the spacious loft makes a great media or multipurpose room. Now selling in Simpsonville. Cedar Shoals - Signature Collection is conveniently located near Simpsonville, Mauldin, and Greenville with outdoor parks such as Conestee Park just minutes away. This community features open-concept energy-efficient floorplans with spacious great rooms, back patios, and luxurious primary suites. Join the interest list today. Each of our homes is built with innovative, energy-efficient features designed to help you enjoy more savings, better health, real comfort and peace of mind.
- Type:
- Single Family
- Sq.Ft.:
- 2,674
- Status:
- Active
- Beds:
- 5
- Lot size:
- 0.19 Acres
- Baths:
- 3.00
- MLS#:
- 315304
- Subdivision:
- Cedar Shoals
ADDITIONAL INFORMATION
Brand new, energy-efficient home available by Mar 2025! Classic White Package. Sip your coffee from the Chathamâ??s charming back patio. Inside, versatile flex spaces allow you to customize the main level to fit your needs. The impressive primary suite boasts dual sinks and a large walk-in closet. Now selling in Simpsonville. Cedar Shoals - Signature Collection is conveniently located near Simpsonville, Mauldin, and Greenville with outdoor parks such as Conestee Park just minutes away. This community features open-concept energy-efficient floorplans with spacious great rooms, back patios, and luxurious primary suites. Join the interest list today. Each of our homes is built with innovative, energy-efficient features designed to help you enjoy more savings, better health, real comfort and peace of mind.
- Type:
- Single Family
- Sq.Ft.:
- 2,479
- Status:
- Active
- Beds:
- 4
- Lot size:
- 0.19 Acres
- Baths:
- 3.00
- MLS#:
- 315303
- Subdivision:
- Cedar Shoals
ADDITIONAL INFORMATION
Brand new, energy-efficient home available by Mar 2025! Modern Cottage Package. Outfit the Dakota's main-level flex space as a home office and skip your commute. In the kitchen, the island overlooks the open living space. Upstairs, the loft separates the secondary bedrooms from the primary suite. Now selling in Simpsonville. Cedar Shoals - Signature Collection is conveniently located near Simpsonville, Mauldin, and Greenville with outdoor parks such as Conestee Park just minutes away. This community features open-concept energy-efficient floorplans with spacious great rooms, back patios, and luxurious primary suites. Join the interest list today. Each of our homes is built with innovative, energy-efficient features designed to help you enjoy more savings, better health, real comfort and peace of mind.
- Type:
- Single Family
- Sq.Ft.:
- 2,742
- Status:
- Active
- Beds:
- 5
- Lot size:
- 0.19 Acres
- Baths:
- 3.00
- MLS#:
- 315301
- Subdivision:
- Cedar Shoals
ADDITIONAL INFORMATION
Brand new, energy-efficient home available by Mar 2025! Elegant Minimalism Design Package. Wake up on the right side of the bed in the luxurious primary suite, complete with dual sinks and a walk-in closet. Downstairs, useful flex space and an office fits your lifestyle. Now selling in Simpsonville. Cedar Shoals - Signature Collection is conveniently located near Simpsonville, Mauldin, and Greenville with outdoor parks such as Conestee Park just minutes away. This community features open-concept energy-efficient floorplans with spacious great rooms, back patios, and luxurious primary suites. Join the interest list today. Each of our homes is built with innovative, energy-efficient features designed to help you enjoy more savings, better health, real comfort and peace of mind.
$505,000
2 Cottontail Simpsonville, SC 29680
- Type:
- Other
- Sq.Ft.:
- n/a
- Status:
- Active
- Beds:
- 5
- Lot size:
- 0.25 Acres
- Year built:
- 2021
- Baths:
- 3.00
- MLS#:
- 1533035
- Subdivision:
- Lost River
ADDITIONAL INFORMATION
Location. Layout. Lifestyle. This is the one you’ve been searching for! From impromptu front porch gatherings to cul-de-sac get togethers, 2 Cottontail defines community! Located in the sought after Lost River Subdivision, this 5 bed/3 bath home sits on a corner lot on a cul de sac street and features a flexible floor plan designed for spending time with family and friends. This three-year-old home shows like a model home and boasts designer finishes throughout, updated lighting and on trend paint colors. The impressive two-story foyer welcomes guests and leads to the living room on the right that could be used as a home office or more formal dining area. The open concept Great Room with gas fireplace transitions easily to the breakfast area and large kitchen complete with a full stainless steel appliance package, gas range, granite countertops, huge island with seating, subway tile backsplash, and walk in pantry. Off the kitchen is a butler’s pantry for additional prep space or a coffee/wine bar. Rounding out the first floor is a spacious bedroom with access to the hall bath. The current owner is using this bedroom as a private office, and it could also be used as a first-floor playroom, craft room, home gym or homeschool room. At the top of the stairs is a giant loft that makes the best hangout space for movie night or sleepovers! Off the loft area are 3 additional bedrooms that share the large hall bath with quartz countertops, dual sinks and a tub/shower combo. The is a walk in laundry room on this floor for added convenience. The serene primary suite boasts a trey ceiling and fabulous attached bath with dual sinks, soaking tub, tile and glass surround shower, private water closet and spacious walk-in closet. When you are not spending time with neighbors on the front porch you will be grilling on the large covered back porch! Enjoy a quiet dinner, an early morning cup of coffee, or an after-work glass of wine and relax! Lost River amenities include sidewalks, lights, tennis courts, pool, playground, club house, and walking trails. Located just minutes from shopping, dining and interstate access as well as medical facilities and popular downtown Simpsonville, 2 Cottontail is ready and waiting for YOU!
$484,900
4 Crested Owl Simpsonville, SC 29680
- Type:
- Other
- Sq.Ft.:
- n/a
- Status:
- Active
- Beds:
- 5
- Lot size:
- 0.45 Acres
- Baths:
- 3.00
- MLS#:
- 1535921
- Subdivision:
- Neely Farm
ADDITIONAL INFORMATION
Discover your dream home in the picturesque Neely Farms Subdivision, where a charming 5-bedroom, 2.5-bath residence awaits. Set on a serene cul-de-sac, this property boasts spacious rooms and an expansive backyard ready for your personal touch. The open-concept kitchen, breakfast nook, and family room create a perfect space for entertaining, while the kitchen itself features generous cabinet storage and a convenient walk-in pantry. The lower level includes a versatile flex room, ideal as a living area or home office, along with a formal dining room and a dedicated laundry space. An inviting open foyer, highlighted by natural hardwood floors, greets you as you enter and leads to most of the main level. Upstairs, you'll find a luxurious Primary Bedroom suite, three additional well-sized bedrooms, and a sizable flex room that can serve as the fifth bedroom. The backyard is a private oasis, surrounded by a lush wooded tree line, offering a tranquil retreat. Seller had new carpet and air condition installed.
ADDITIONAL INFORMATION
This exquisite Simpsonville residence boasts three bedrooms and two bathrooms, offering single level living at its best. Nestled in the walkable Hartridge Manor neighborhood, complete with a playground and pool, this home embraces an open concept design. The kitchen is equipped with granite countertops, a tile backsplash, a brand new gas stove, a built-in microwave, and a refrigerator. Featuring luxury vinyl plank flooring in the main living areas and carpeted bedrooms, the house presents a like-new condition. The master suite includes a vast walk-in custom closet and an ensuite bathroom with a garden tub and separate walk-in shower. Window blinds and treatments are included, along with a tankless hot water heater for immediate hot water. The property also features a fully irrigated yard for easy maintenance. Discover this new listing in Simpsonville before it's too late.
- Type:
- Other
- Sq.Ft.:
- n/a
- Status:
- Active
- Beds:
- 4
- Lot size:
- 0.17 Acres
- Year built:
- 2013
- Baths:
- 3.00
- MLS#:
- 1536142
- Subdivision:
- Fairview Chase
ADDITIONAL INFORMATION
Welcome to this beautifully designed 4-bedroom, 2.5-bath home, perfect for comfortable living and entertaining. The primary suite is conveniently located on the main floor, offering privacy and ease of access. The ensuite bathroom features modern fixtures. The heart of the home is the kitchen, boasting stunning granite countertops. The open layout seamlessly connects the kitchen to the living and dining areas. Upstairs, you'll find three generously sized bedrooms, perfect for family, guests, or a home office. The flat backyard is a blank canvas, ready for your personal touch—whether it’s a garden, play area, or outdoor entertaining space. Located in a friendly neighborhood, this home offers both comfort and style. Don’t miss the opportunity to make it yours! Home has solar panels, currently being financed.
$323,900
706 Bayridge Simpsonville, SC 29680
Open House:
Saturday, 12/28 1:00-4:00PM
- Type:
- Other
- Sq.Ft.:
- n/a
- Status:
- Active
- Beds:
- 4
- Lot size:
- 0.17 Acres
- Year built:
- 2024
- Baths:
- 3.00
- MLS#:
- 1536078
- Subdivision:
- Hartridge Manor
ADDITIONAL INFORMATION
Final Phase!! Welcome to Hartridge Manor! This must-see community offers the best of both worlds with a private resort style pool, and cabana with outdoor fireplace and gathering spaces, conveniently located just minutes from I-385 and all of the desired locations for shopping, dining, parks, schools, and MORE! Hartridge Manor offers an award-winning series of floorplans including ranch and 2-story homes with unmatched included features, and built with integrity by America’s Largest Home Builder since 2002. This active community is perfect for all lifestyles! Call today for more information or to schedule your private tour!
- Type:
- Other
- Sq.Ft.:
- n/a
- Status:
- Active
- Beds:
- 3
- Lot size:
- 0.25 Acres
- Year built:
- 1997
- Baths:
- 3.00
- MLS#:
- 1535781
- Subdivision:
- Standing Springs Estates
ADDITIONAL INFORMATION
Wonderful family home in lovely Standing Springs Estates. Close to EVERYTHING, this lovely Cape Cod boasts a huge covered rocking chair front porch and a wonderful deep fenced in backyard with loads of perennials and a big beautiful FIG Tree. New LVT, baseboards & shoe mold in all rooms Dnstrs (great room, dining room, kitchen & Breakfast room & Sunroom. Primary bedroom up or down as there is a Convenient 1st floor bedroom or office with remodeled full bath with big shower with glass doors, newer remodeled kitchen with white, soft close cabinets & drawers, pretty laminate countertops. Fridge and stackable washer and dryer stay. Huge sunroom (would be easy to heat and cool). Upstairs features two big bedrooms each with walk in closets and their own toilets and vanity with the tub shower in between. Ideal setup for any family members or guests or primary suite.
- Type:
- Other
- Sq.Ft.:
- n/a
- Status:
- Active
- Beds:
- 3
- Lot size:
- 0.04 Acres
- Year built:
- 2024
- Baths:
- 3.00
- MLS#:
- 1533848
- Subdivision:
- Fairview Village
ADDITIONAL INFORMATION
Presenting an exceptional new construction townhome featuring three bedrooms, 2.5 baths, and a one-car garage. Designed with a focus on hospitality, a brief foyer leads to a generously proportioned first floor dedicated to an open kitchen, dining, and living room—ideal for hosting guests. The kitchen is meticulously appointed with LED lighting, pendant fixtures, upgraded cabinetry, backsplash, quartz countertops, and stainless steel appliances. Ascend an aesthetically pleasing open stair rail staircase to the second floor, where a hall bath, two secondary bedrooms, and a laundry area await. The oversized primary bedroom, strategically positioned at the rear of the home for added privacy, showcases a luxurious primary bath with a large tiled walk-in shower, dual sinks, and a dream-worthy walk-in closet. All bathrooms feature quartz countertops, upgraded cabinetry, and elevated fixtures. The main living areas boast durable EVP flooring, while the bedrooms are adorned with soft carpeting. This residence is equipped with a structured wiring package and built-in pest control. Completing the ensemble, the garages are finished with drywall, paint, electrical outlets, and lighting for functionality and sophistication.
- Type:
- Other
- Sq.Ft.:
- n/a
- Status:
- Active
- Beds:
- 3
- Lot size:
- 0.04 Acres
- Year built:
- 2024
- Baths:
- 3.00
- MLS#:
- 1533846
- Subdivision:
- Fairview Village
ADDITIONAL INFORMATION
Presenting an exceptional new construction townhome featuring three bedrooms, 2.5 baths, and a one-car garage. Designed with a focus on hospitality, a brief foyer leads to a generously proportioned first floor dedicated to an open kitchen, dining, and living room—ideal for hosting guests. The kitchen is meticulously appointed with LED lighting, pendant fixtures, upgraded cabinetry, backsplash, granite countertops, and stainless steel appliances. Ascend an aesthetically pleasing open stair rail staircase to the second floor, where a hall bath, two secondary bedrooms, and a laundry area await. The oversized primary bedroom, strategically positioned at the rear of the home for added privacy, showcases a luxurious primary bath with a large tiled walk-in shower, dual sinks, and a dream-worthy walk-in closet. All bathrooms feature quartz countertops, upgraded cabinetry, and elevated fixtures. The main living areas boast durable EVP flooring, while the bedrooms are adorned with soft carpeting. This residence is equipped with a structured wiring package and built-in pest control. Completing the ensemble, the garages are finished with drywall, paint, electrical outlets, and lighting for functionality and sophistication.

IDX information is provided exclusively for consumers' personal, non-commercial use, and may not be used for any purpose other than to identify prospective properties consumers may be interested in purchasing. Copyright 2024 Western Upstate Multiple Listing Service. All rights reserved.

Information is provided exclusively for consumers' personal, non-commercial use and may not be used for any purpose other than to identify prospective properties consumers may be interested in purchasing. Copyright 2024 Greenville Multiple Listing Service, Inc. All rights reserved.

Simpsonville Real Estate
The median home value in Simpsonville, SC is $330,300. This is higher than the county median home value of $287,300. The national median home value is $338,100. The average price of homes sold in Simpsonville, SC is $330,300. Approximately 70.55% of Simpsonville homes are owned, compared to 24.78% rented, while 4.68% are vacant. Simpsonville real estate listings include condos, townhomes, and single family homes for sale. Commercial properties are also available. If you see a property you’re interested in, contact a Simpsonville real estate agent to arrange a tour today!
Simpsonville, South Carolina 29680 has a population of 23,190. Simpsonville 29680 is more family-centric than the surrounding county with 40.38% of the households containing married families with children. The county average for households married with children is 32.26%.
The median household income in Simpsonville, South Carolina 29680 is $76,412. The median household income for the surrounding county is $65,513 compared to the national median of $69,021. The median age of people living in Simpsonville 29680 is 36.6 years.
Simpsonville Weather
The average high temperature in July is 89.8 degrees, with an average low temperature in January of 31 degrees. The average rainfall is approximately 48.2 inches per year, with 2.9 inches of snow per year.




