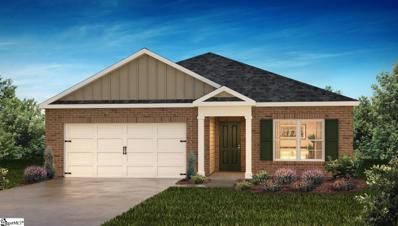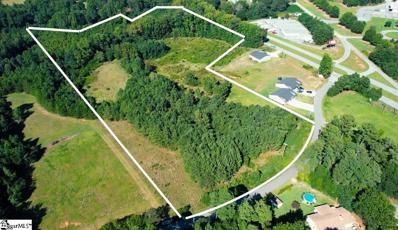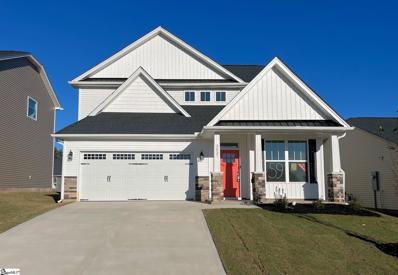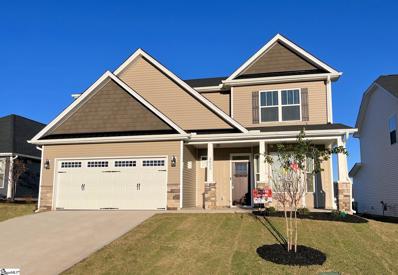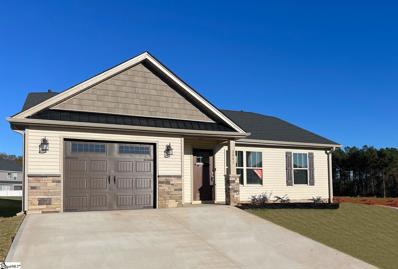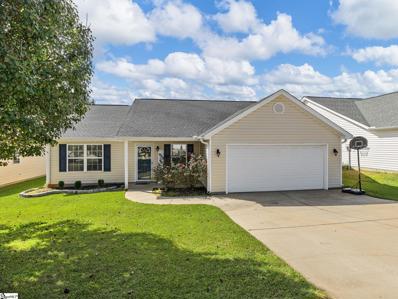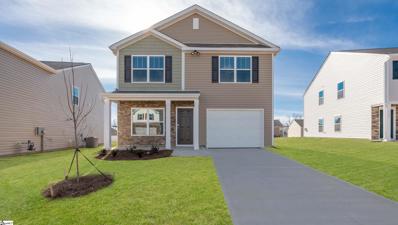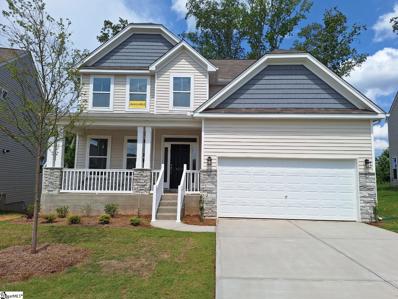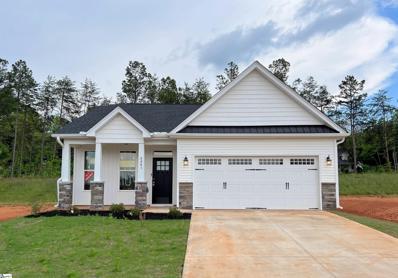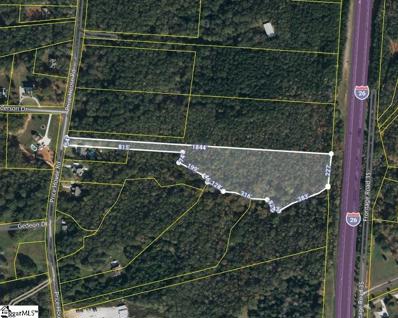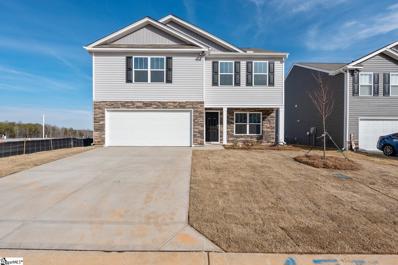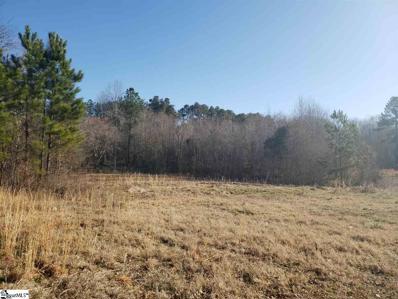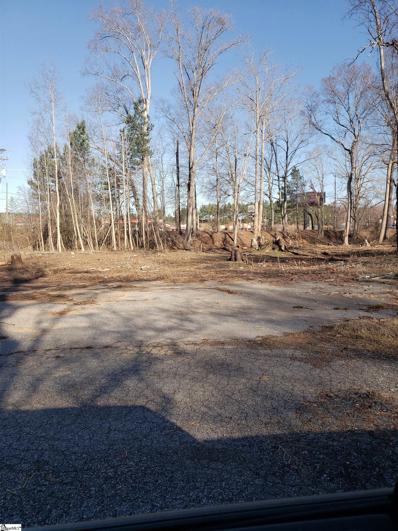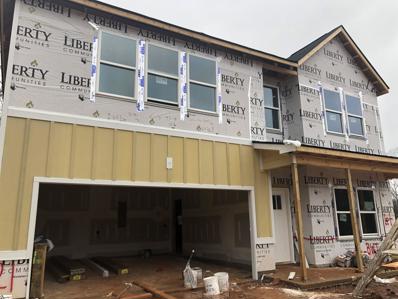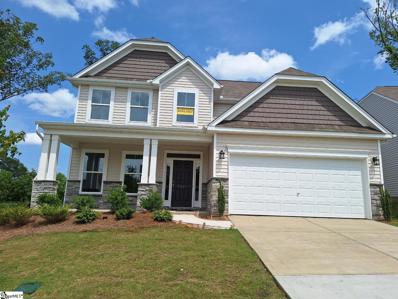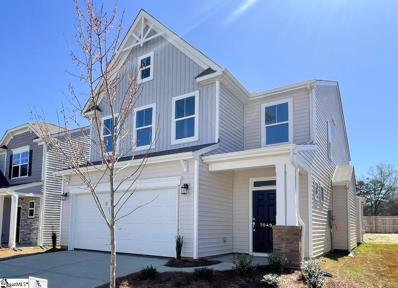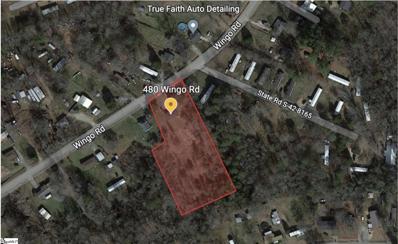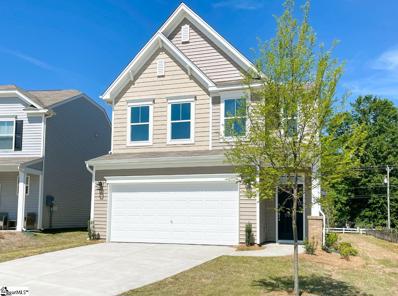Roebuck SC Homes for Rent
$284,900
1588 Martingale Roebuck, SC 29376
Open House:
Saturday, 12/28 1:00-4:00PM
- Type:
- Other
- Sq.Ft.:
- n/a
- Status:
- Active
- Beds:
- 4
- Lot size:
- 0.14 Acres
- Year built:
- 2024
- Baths:
- 3.00
- MLS#:
- 1526870
- Subdivision:
- Paddock Point
ADDITIONAL INFORMATION
Welcome to Paddock Point, a beautiful new swimming pool community in the heart of Roebuck, close to everything that Spartanburg has but with a great country feel. This Penwell floor plan offers a large, open kitchen featuring a walk in pantry, large island, spacious granite countertops with plenty of storage and stainless steel appliances that opens up to a large living area and optional study on the first floor. Upstairs you will find the Owner's Suite has an impressive walk in closet just off the deluxe bath which includes a walk-in shower and deluxe owners bath garden tub. Three additional spacious bedrooms with walk-in closets. Generous laundry room with separate linen closet! This is an incredible value with all the benefits of new construction and a 10 yr. Home Warranty!
$301,990
1597 Martingale Roebuck, SC 29376
- Type:
- Other
- Sq.Ft.:
- n/a
- Status:
- Active
- Beds:
- 3
- Lot size:
- 0.14 Acres
- Baths:
- 2.00
- MLS#:
- 1526581
- Subdivision:
- Paddock Point
ADDITIONAL INFORMATION
Aria Plan. All one-level living in this highly desired ranch floor plan. 3 bedrooms and 2 full baths on main level. This home features a covered back porch, open floorplan, island kitchen, walk in pantry, owner's suite w/ large shower plus garden tub and more! Paddock Point is a Pool Community and located minutes shopping, coffee, dining and grocery stores. This home will feature brick front elevation with dark blue accents. The kitchen cabinets will be white. A 10 year structural warranty and 1 year builder warranty is included.
$295,000
Bulman Roebuck, SC 29376
- Type:
- Land
- Sq.Ft.:
- n/a
- Status:
- Active
- Beds:
- n/a
- Lot size:
- 11.23 Acres
- Baths:
- MLS#:
- 1522078
ADDITIONAL INFORMATION
Situated alongside Highway 221, and a minute from I-26 this expansive property boasts over 11 acres of land with an impressive 450 feet of road frontage. It offers easy accessibility to I-26 and the added convenience of public water and sewer services. This generous 11-acre parcel presents a wealth of possibilities for your use. It is positioned amidst well-established neighborhoods, great schools, essential services, and a wide array of amenities. Please note that all details provided here are pulled from publicly available records. We strongly encourage you to conduct thorough research to verify.
$295,000
Bulman Rd Roebuck, SC 29376
- Type:
- Land
- Sq.Ft.:
- n/a
- Status:
- Active
- Beds:
- n/a
- Lot size:
- 11.23 Acres
- Baths:
- MLS#:
- 309553
ADDITIONAL INFORMATION
Situated alongside Highway 221, and a minute from I-26 this expansive property boasts over 11 acres of land with an impressive 450 feet of road frontage. It offers easy accessibility to I-26 and the added convenience of public water and sewer services. This generous 11-acre parcel presents a wealth of possibilities for your use. It is positioned amidst well-established neighborhoods, great schools, essential services, and a wide array of amenities. Please note that all details provided here are pulled from publicly available records. We strongly encourage you to conduct thorough research.
$297,050
3037 Emberly Roebuck, SC 29376
- Type:
- Other
- Sq.Ft.:
- n/a
- Status:
- Active
- Beds:
- 3
- Lot size:
- 0.14 Acres
- Baths:
- 3.00
- MLS#:
- 1519636
- Subdivision:
- Ravencrest
ADDITIONAL INFORMATION
Stimulus Package (Call for Details) New Atwood Plan in Ravencrest! 3 Bedroom - 2.5 Bath Approx. 1828 Sq. Ft. Vinyl Siding with Custom Porch Posts - Sodded Lawn w/ Irrigation System in Front - Covered Patio - 2-Car Garage w/ Opener & Two Remotes - Smart Home Manager Package - Ventless Gas Log Fireplace - 9 ft. Ceilings - Ceiling Fans in Family Room & Primary Bedroom - Luxury Vinyl Plank Flooring Throughout Main Level. Kitchen Features: Frigidaire Stainless Steel Appliances, Granite Countertops, 42” Kitchen Cabinetry w/ Knobs & Pulls. Quartz Vanities in all Baths. Double Sinks, Garden Tub & Separate Shower in Primary Bath. 1+8 Builders Home Warranty included.
$295,125
3033 Emberly Roebuck, SC 29376
- Type:
- Other
- Sq.Ft.:
- n/a
- Status:
- Active
- Beds:
- 4
- Lot size:
- 0.14 Acres
- Baths:
- 3.00
- MLS#:
- 1519629
- Subdivision:
- Ravencrest
ADDITIONAL INFORMATION
Stimulus Package (Call for Details) New Huntington Plan in Ravencrest! 4 Bedroom - 2.5 Bath Approx. 1925 Sq. Ft. Vinyl Siding with Custom Porch Posts - Sodded Lawn w/ Irrigation System in Front - Covered Patio - 2-Car Garage w/ Opener & Two Remotes - Smart Home Manager Package - Ventless Gas Log Fireplace - 9 ft. Ceilings - Ceiling Fans in Family Room & Primary Bedroom - Luxury Vinyl Plank Flooring in Entry, Kitchen, Dining Areas & Half Bath. Kitchen Features: Frigidaire Stainless Steel Appliances, Granite Countertops, 42” Kitchen Cabinetry w/ Knobs & Pulls. Quartz Vanities in all Baths - Double Sinks, Garden Tub & Separate Shower in Primary Bathroom. 1+8 Builders Home Warranty included.
$243,000
3041 Emberly Roebuck, SC 29376
- Type:
- Other
- Sq.Ft.:
- n/a
- Status:
- Active
- Beds:
- 3
- Lot size:
- 0.14 Acres
- Baths:
- 2.00
- MLS#:
- 1519641
- Subdivision:
- Ravencrest
ADDITIONAL INFORMATION
**$15,000 builder incentive offered if using recommended Lender and Closing Attorney!** New Dakota Plan in Ravencrest! 3 Bedroom - 2 Bath Approx. 1204 Sq. Ft. Vinyl Siding with Custom Porch Posts - Sodded Lawn w/ Irrigation System in Front - 12 x 12 Concrete Patio - 1-Car Garage w/ Opener & Remote - Smart Home Manager Package - Ventless Gas Log Fireplace - 8 ft. Ceilings w/ Cathedral Ceiling in Main Living Area - Ceiling Fans in Family Room & Master Bedroom - Luxury Vinyl Plank Flooring Kitchen & Dining Area. Kitchen Features: Frigidaire Stainless Steel Appliance Package, Granite Countertops, 36” Kitchen Cabinetry w/ Knobs & Pulls. Quartz Vanities in All Baths. 1+8 Builders Home Warranty included.
$243,000
3041 Emberly Roebuck, SC 29376
- Type:
- Single Family
- Sq.Ft.:
- 1,204
- Status:
- Active
- Beds:
- 3
- Lot size:
- 0.14 Acres
- Year built:
- 2024
- Baths:
- 2.00
- MLS#:
- 311002
- Subdivision:
- Ravencrest
ADDITIONAL INFORMATION
New home! Ready to move into! Stimulus Package (Call for Details) New Dakota Plan in Ravencrest! 3 Bedroom - 2 Bath Approx. 1204 Sq. Ft. Vinyl Siding with Custom Porch Posts - Sodded Lawn w/ Irrigation System in Front - 12 x 12 Concrete Patio - 1-Car Garage w/ Opener & Remote - Smart Home Manager Package - Ventless Gas Log Fireplace - 8 ft. Ceilings w/ Cathedral Ceiling in Main Living Area - Ceiling Fans in Family Room & Primary Bedroom - Luxury Vinyl Plank Flooring Kitchen & Dining Area. Kitchen Features: Frigidaire Stainless Steel Appliance Package, Granite Countertops, 36â?? Kitchen Cabinetry w/ Knobs & Pulls. Quartz Vanities in All Baths. 1+8 Builders Home Warranty included.
$295,125
3033 Emberly Roebuck, SC 29376
- Type:
- Single Family
- Sq.Ft.:
- 1,925
- Status:
- Active
- Beds:
- 4
- Lot size:
- 0.14 Acres
- Year built:
- 2024
- Baths:
- 3.00
- MLS#:
- 311000
- Subdivision:
- Ravencrest
ADDITIONAL INFORMATION
New Home! Ready to move into! Stimulus Package (Call for Details) New Huntington Plan in Ravencrest! 4 Bedroom - 2.5 Bath Approx. 1925 Sq. Ft. Vinyl Siding with Custom Porch Posts - Sodded Lawn w/ Irrigation System in Front - Covered Patio - 2-Car Garage w/ Opener & Two Remotes - Smart Home Manager Package - Ventless Gas Log Fireplace - 9 ft. Ceilings - Ceiling Fans in Family Room & Primary Bedroom - Luxury Vinyl Plank Flooring in Entry, Kitchen, Dining Areas & Half Bath. Kitchen Features: Frigidaire Stainless Steel Appliances, Granite Countertops, 42â?? Kitchen Cabinetry w/ Knobs & Pulls. Quartz Vanities in all Baths - Double Sinks, Garden Tub & Separate Shower in Primary Bathroom. 1+8 Builders Home Warranty included.
$248,000
126 Spirit Roebuck, SC 29376
- Type:
- Other
- Sq.Ft.:
- n/a
- Status:
- Active
- Beds:
- 3
- Lot size:
- 0.14 Acres
- Baths:
- 2.00
- MLS#:
- 1515973
- Subdivision:
- Dorman Meadows
ADDITIONAL INFORMATION
Here's some great news: the Seller’s current FHA mortgage at 5.125% may be assumable for qualified buyers! This could significantly reduce your monthly payment. Welcome to your cozy new home! This charming 3-bedroom, 2-bathroom house is situated in the highly regarded District 6 School District and is eager to welcome its next owners. Step inside through the inviting foyer and into the spacious living room, seamlessly connected to the dining area. To the left, you'll find the updated kitchen featuring 2-year-old appliances, practical quartz countertops, and trendy gray cabinets. Rest easy knowing all kitchen appliances are included, making your move-in a breeze. Designed for practical living, the home boasts a functional split floor plan. On one side of the living room, you'll discover two comfortable bedrooms, a handy hall bathroom, and a linen closet. On the other side, a hallway leads to the owner’s suite and provides access to the laundry room and garage. The roomy owner’s suite offers a separate walk-in closet and an en-suite bathroom complete with a garden tub, separate shower, and a double sink vanity. Conveniently located just minutes away from shopping, dining, and I-26, this move-in-ready home is perfect for those seeking a comfortable and affordable starter home. Don't miss out on this opportunity—schedule your appointment today and make this welcoming home yours!
$274,500
1425 Trotting Roebuck, SC 29376
- Type:
- Other
- Sq.Ft.:
- n/a
- Status:
- Active
- Beds:
- 3
- Lot size:
- 0.13 Acres
- Year built:
- 2023
- Baths:
- 3.00
- MLS#:
- 1505024
- Subdivision:
- Paddock Point
ADDITIONAL INFORMATION
Now Move In Ready! Front Porch with Stone Accents. The Harrison floor plan in this pool community has Stone accents on front and a covered front porch! This 3 bedroom 2.5 bath plan offers an island kitchen, granite countertops, soft-close cabinet doors, Gas Tankless water heater, Whirlpool stainless steel gas appliances, shaker style cabinets including even crown molding accents on upper cabinets. Gas Fireplace also included! The Owners Suite 15x15'9 with Vaulted ceiling accommodates a king size bed. This plan features an oversized walk in closet. Owner’s bath has an oversize shower with framed glass enclosure, raised vanity dual under mount sinks and a beautiful venetian marble top and a bonus a huge linen closet. The Smart Home package is included with no monthly fee, even a video doorbell. BRAND NEW HOME with WARRANTIES FROM THE LARGEST BUILDER IN THE USA! Including Hawaii.
$434,030
6077 Haddington Roebuck, SC 29376
- Type:
- Other
- Sq.Ft.:
- n/a
- Status:
- Active
- Beds:
- 5
- Lot size:
- 0.16 Acres
- Year built:
- 2023
- Baths:
- 4.00
- MLS#:
- 1514248
- Subdivision:
- Highland Park
ADDITIONAL INFORMATION
Fenced Backyard! Brand New Construction! This two-story home with a walkout basement seamlessly combines comfort and style, a sanctuary for family and guests alike. With five generously sized bedrooms, four bathrooms, two rec spaces and an office this home provides ample space for everyone to unwind and find their own retreat. The master bedroom, bathed in natural light, serves as a serene haven with its spacious layout and carefully curated design. Step into the heart of the home, where the kitchen stands as a culinary masterpiece. Adorned with pristine white cabinets, the kitchen exudes a timeless charm complemented by sleek granite countertops. A white matte backsplash adds a touch of contemporary flair, while energy-efficient LED lighting illuminates the space, creating an inviting atmosphere. Pendant lights above the kitchen island not only serve a functional purpose but also add a touch of sophistication to the culinary hub. The seamless integration of indoor and outdoor living spaces is showcased by the walk-out deck, a perfect spot for al fresco dining or relaxation. Downstairs, a patio off the walkout basement extends the living space, inviting gatherings and creating a cozy ambiance for entertaining guests. Structured wiring package and built in pest control system included. Finished garage is drywalled, painted and includes electrical outlets and lighting. With meticulous attention to detail and a thoughtful design, this home is a testament to comfort, style, and functionality—a place where memories are made and cherished for years to come.
$314,700
6087 Haddington Roebuck, SC 29376
- Type:
- Other
- Sq.Ft.:
- n/a
- Status:
- Active
- Beds:
- 4
- Lot size:
- 0.16 Acres
- Year built:
- 2023
- Baths:
- 3.00
- MLS#:
- 1512875
- Subdivision:
- Highland Park
ADDITIONAL INFORMATION
Brand New Construction. 4 BR. 3 Bath. 2 Car Garage. A large front porch greets you as you approach this stunning home. Once inside the upgraded trim package elevates the feeling of the foyer. To the side French doors open into your home office. Down the hall you will find an open kitchen, dining and family room. Staggered cabinetry, LED lighting, pendants, granite countertops and a unique backsplash add a stylish touch. Off the family room you guest can relax in the guest suite. Upstairs you will find an open loft, two secondary bedrooms, a hall bath and the oversized primary suite. A luxury tiled shower, dual sinks and a large walk-in closet sit off the primary bedroom. All baths feature upgraded lighting, plumbing and cabinetry. Structured wiring package and built in pest control system included. Enhanced vinyl plank flooring galore! Finished garage is drywalled, painted and includes electrical outlets and lighting.
$277,975
3341 Navin Roebuck, SC 29376
- Type:
- Other
- Sq.Ft.:
- n/a
- Status:
- Active
- Beds:
- 3
- Lot size:
- 0.14 Acres
- Baths:
- 2.00
- MLS#:
- 1512604
- Subdivision:
- Ravencrest
ADDITIONAL INFORMATION
Stimulus Package (Call for Details) New 3BR - 2 BA Ranch-style home in Roebuck (minutes from Spartanburg). The Gibson floorplan features a 2-Car Garage with remotes, Covered Back Patio with Outdoor Ceiling Fan, 9' Ceilings w/ Cathedral Ceiling in Family Room, Luxury Vinyl Plank Flooring in Main Living Areas, Ventless Gas Log Fireplace, Smart Home Manager Package -- Upgraded Granite Countertops, 42" Cabinetry w/ Cabinet Crown Molding and Stainless Steel Appliances in Kitchen. Primary Bath includes Double Sinks, Garden Tub and Separate Shower. Quartz Vanities in all full baths. 1+8 Builders Home Warranty included.
- Type:
- Land
- Sq.Ft.:
- n/a
- Status:
- Active
- Beds:
- n/a
- Lot size:
- 8 Acres
- Baths:
- MLS#:
- 1512592
- Subdivision:
- None
ADDITIONAL INFORMATION
No restrictions!! Mostly wooded lots. Has large mature trees. Could be good to use for business and any small manufacturing. Lots are right off exit 35 on I-26. High Visibility from I-26. Gives good exposure for someone who wants to put a sign, could be seen by 80,000 to 100,000 of people who travel by everyday. Buyer to pay rollback taxes.
$277,975
3341 Navin Roebuck, SC 29376
- Type:
- Single Family
- Sq.Ft.:
- 1,224
- Status:
- Active
- Beds:
- 3
- Lot size:
- 0.14 Acres
- Year built:
- 2024
- Baths:
- 2.00
- MLS#:
- 305766
- Subdivision:
- Ravencrest
ADDITIONAL INFORMATION
New home! Ready to move into! Stimulus Package (Call for Details) New 3BR - 2 BA Ranch-style home in Roebuck (minutes from Spartanburg). The Gibson floorplan features a 2-Car Garage with remotes, Covered Back Patio with Outdoor Ceiling Fan, 9' Ceilings w/ Cathedral Ceiling in Family Room, Luxury Vinyl Plank Flooring in Main Living Areas, Ventless Gas Log Fireplace, Smart Home Manager Package -- Upgraded Granite Countertops, 42" Cabinetry w/ Cabinet Crown Molding and Stainless Steel Appliances in Kitchen. Primary Bath includes Double Sinks, Garden Tub and Separate Shower. Quartz Vanities in all full baths. 1+8 Builders Home Warranty included. Must Close On or before 8-30-2024
$289,500
1560 Martingale Roebuck, SC 29376
- Type:
- Other
- Sq.Ft.:
- n/a
- Status:
- Active
- Beds:
- 3
- Lot size:
- 0.14 Acres
- Year built:
- 2023
- Baths:
- 3.00
- MLS#:
- 1507550
- Subdivision:
- Paddock Point
ADDITIONAL INFORMATION
Welcome to Paddock Point, a beautiful new swimming pool community in the heart of Roebuck, close to everything that Spartanburg has to offer but with a great country feel. This Penwell floor plan offers a large, open kitchen featuring a walk in pantry, large island, spacious granite countertops with plenty of storage and stainless steel appliances that opens up to a huge Great Room complete with gas fireplace and optional study on the first floor. Upstairs you will find the Owner's Suite has an impressive walk in closet just off the deluxe bath which includes a separate garden tub and walk-in shower. Three additional spacious bedrooms with walk-in closets. Generous laundry room with separate linen closet! This is an incredible value with all the benefits of new construction and a 10 yr. Home Warranty!
- Type:
- Land
- Sq.Ft.:
- n/a
- Status:
- Active
- Beds:
- n/a
- Lot size:
- 4 Acres
- Baths:
- MLS#:
- 1493610
- Subdivision:
- None
ADDITIONAL INFORMATION
Agent is part owner
$250,000
0 Highway 221 Roebuck, SC 29376
- Type:
- Land
- Sq.Ft.:
- n/a
- Status:
- Active
- Beds:
- n/a
- Lot size:
- 1 Acres
- Baths:
- MLS#:
- 1493609
- Subdivision:
- None
ADDITIONAL INFORMATION
Good commercial location.
$750,000
Cavalier Conection Roebuck, SC 29376
- Type:
- Land
- Sq.Ft.:
- n/a
- Status:
- Active
- Beds:
- n/a
- Lot size:
- 3.55 Acres
- Baths:
- MLS#:
- 298383
ADDITIONAL INFORMATION
Agent is part owner
- Type:
- Single Family-Detached
- Sq.Ft.:
- n/a
- Status:
- Active
- Beds:
- 5
- Lot size:
- 2.15 Acres
- Baths:
- 3.00
- MLS#:
- 1486526
- Subdivision:
- None
ADDITIONAL INFORMATION
NO HOA - OVER 2 ACRES - Large Wooded Homesites - Popular Jodeco plan with Front Porch and Rear Covered Porch. Cul-de-sac Homesite. 5 Bed 3 Bath home. 9' Ceilings on First Floor!! Rear COVERED PORCH!! GOURMET KITCHEN!! Open Floorplan, Fireplace, Iron Rails on Staircase. FARM HOUSE STYLE ELEVATION WITH WHITE HARDIE PLANK SIDING!!! These Homesites will go fast!!! ASK ABOUT MUDDY BOOTS SPECIAL. Limited choices if contracted soon!!
$344,306
6081 Haddington Roebuck, SC 29376
- Type:
- Other
- Sq.Ft.:
- n/a
- Status:
- Active
- Beds:
- 4
- Year built:
- 2023
- Baths:
- 3.00
- MLS#:
- 1485785
- Subdivision:
- Highland Park
ADDITIONAL INFORMATION
Brand new construction! 4 bedroom 3 bath with large open loft and office. Upgraded cabinetry throughout. Kitchen includes granite countertops, led disc lighting, pendant lighting above island, backsplash and ss appliances. Primary bath includes luxury tiled walk in shower with semi frameless shower door, dual sinks with quartz countertops. Enhanced vinyl plank flooring galore! Upgraded lighting, plumbing and trim packages. Structured wiring package included.
$324,900
7049 Haddington Roebuck, SC 29376
- Type:
- Other
- Sq.Ft.:
- n/a
- Status:
- Active
- Beds:
- 4
- Lot size:
- 0.12 Acres
- Year built:
- 2022
- Baths:
- 4.00
- MLS#:
- 1485783
- Subdivision:
- Highland Park
ADDITIONAL INFORMATION
Brand new construction! 4 bedroom 3 ½ bath with large open loft and primary bedroom located on the main floor. Enter this home through a designated foyer with decorative windows for plenty of natural light. Continue on into the kitchen and main living spaces. Great room includes gas fireplace with stone surround. Kitchen includes led disc lighting, granite countertops, backsplash, pendant lights above island, walk in pantry and ss appliances. Primary bedroom on main is located at the back of the home, one of the quietest locations for your primary bedroom. Primary bath includes tiled walk in shower with seat and dual sinks. Enhanced vinyl plank flooring galore in this home! Continue up the stairs to 3 bedrooms, hall bath and jack and jill between bedrooms 3 and 4. All bedrooms include walk in closets. Large open loft for entertaining, gaming, reading room or study room. Second floor includes storage area and linen closet in hall. Structured wiring package included. Upgraded lighting, plumbing and trim packages included. Built in pest control system included. Finished garage is drywalled, painted and includes electrical outlets and lighting.
$285,000
480 Wingo Road Roebuck, SC 29376
- Type:
- Mixed Use
- Sq.Ft.:
- n/a
- Status:
- Active
- Beds:
- n/a
- Lot size:
- 2.21 Acres
- Baths:
- MLS#:
- 1484350
ADDITIONAL INFORMATION
Great investment potential! Property has one house and enough acreage to add additional houses / townhouses / patio homes.
$315,444
7093 Haddington Roebuck, SC 29376
- Type:
- Other
- Sq.Ft.:
- n/a
- Status:
- Active
- Beds:
- 3
- Lot size:
- 0.1 Acres
- Year built:
- 2022
- Baths:
- 3.00
- MLS#:
- 1481325
- Subdivision:
- Highland Park
ADDITIONAL INFORMATION
Brand new construction! 3 bedroom 2 ½ bath with large open loft and study. Defined foyer space with decorative windows greets you as you enter through front door. Continue on into the spacious kitchen, eating area and great room spaces. Back of the home main living which conveys privacy and cozy main living views. Greatroom includes large windows and eating area includes 6 foot glass door for an abundance of natural light. Upgraded cabinetry throughout. Kitchen includes backsplash, led disc lighting, pendant lighting above island, granite countertops and ss appliances. Beautiful open stair rail invites you up the stairs to the second-floor living spaces. Second floor includes primary bedroom and bath, large open loft, 2 secondary bedrooms, hall bath and laundry. Primary bath includes tiled walk in shower and dual sinks. Upgraded lighting, plumbing and trim packages included. Structured wiring package included. Enhanced vinyl plank flooring galore!

Information is provided exclusively for consumers' personal, non-commercial use and may not be used for any purpose other than to identify prospective properties consumers may be interested in purchasing. Copyright 2024 Greenville Multiple Listing Service, Inc. All rights reserved.

Roebuck Real Estate
The median home value in Roebuck, SC is $257,500. This is higher than the county median home value of $232,300. The national median home value is $338,100. The average price of homes sold in Roebuck, SC is $257,500. Approximately 76.45% of Roebuck homes are owned, compared to 18.35% rented, while 5.2% are vacant. Roebuck real estate listings include condos, townhomes, and single family homes for sale. Commercial properties are also available. If you see a property you’re interested in, contact a Roebuck real estate agent to arrange a tour today!
Roebuck, South Carolina 29376 has a population of 3,482. Roebuck 29376 is more family-centric than the surrounding county with 33.88% of the households containing married families with children. The county average for households married with children is 29.91%.
The median household income in Roebuck, South Carolina 29376 is $54,153. The median household income for the surrounding county is $57,627 compared to the national median of $69,021. The median age of people living in Roebuck 29376 is 35.9 years.
Roebuck Weather
The average high temperature in July is 90.9 degrees, with an average low temperature in January of 27.3 degrees. The average rainfall is approximately 48.7 inches per year, with 2.1 inches of snow per year.

