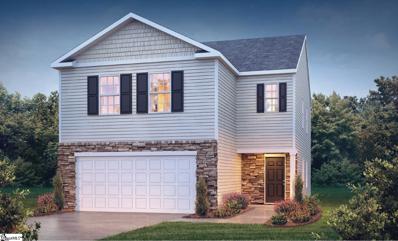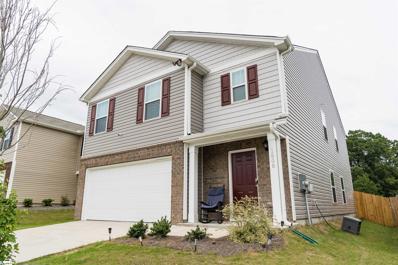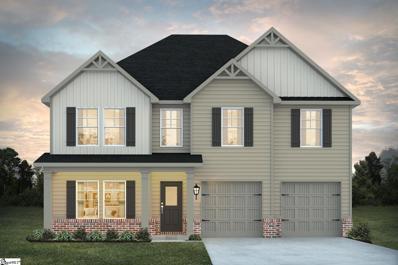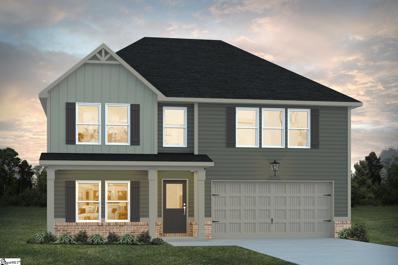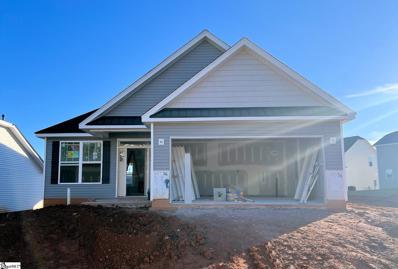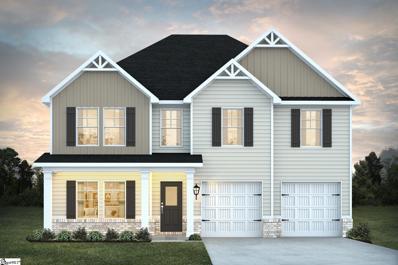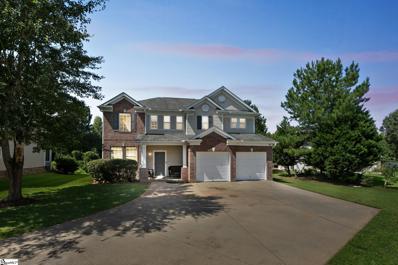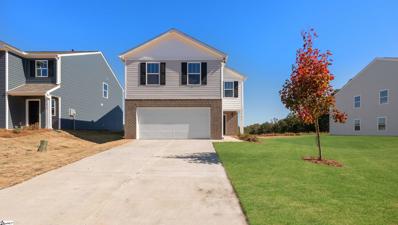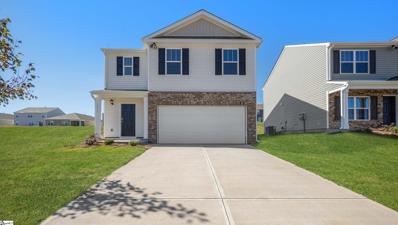Roebuck SC Homes for Rent
- Type:
- Other
- Sq.Ft.:
- n/a
- Status:
- Active
- Beds:
- 5
- Lot size:
- 0.18 Acres
- Year built:
- 2024
- Baths:
- 3.00
- MLS#:
- 1530995
- Subdivision:
- Ravencrest
ADDITIONAL INFORMATION
The Hemingway's stylish, classic design is perfect for relaxing or entertaining. The front flex room offers versatility and can be used as an office, play room or formal dining room. The foyer flows into the open concept dining and family room. The kitchen features abundant cabinet and counter space, cup washing station, with walk in butler pantry, and large eat in space. The oversized family room includes a recessed fireplace to enjoy regardless of the temperatures outside! Upstairs you’ll find a spacious loft area, the primary suite, 3 additional bedrooms, full hall bathroom, and laundry room. The primary suite offers a walk in closet, private bath with LED & Bluetooth mirrors, smart toilet, and stand alone soaking tub and shower. Plenty of storage added throughout with a two car garage. Enjoy the covered front porch in the mornings with a cup of coffee! USDA 100% Financing available. Sunday and Monday by appointment only. Open Tuesday through Saturday 10-6. Stock photos, colors and options may vary.
$259,900
1876 Bridle Roebuck, SC 29376
Open House:
Saturday, 12/28 1:00-4:00PM
- Type:
- Other
- Sq.Ft.:
- n/a
- Status:
- Active
- Beds:
- 3
- Lot size:
- 0.13 Acres
- Year built:
- 2024
- Baths:
- 3.00
- MLS#:
- 1526583
- Subdivision:
- Paddock Point
ADDITIONAL INFORMATION
The Darwin is a brand new floorplan at Paddock Point! This 3 bedroom 2.5 bath plan offers an island kitchen, granite countertops, soft-close cabinet doors, Gas Tankless water heater, Whirlpool stainless steel gas appliances, shaker style cabinets including crown molding accents on upper cabinets. The Owners Suite can accommodate a king size bed. This plan features an oversized walk in closet. Owner’s bath has an oversize shower with framed glass enclosure, raised vanity dual under mount sinks and a beautiful venetian marble top and a huge linen closet. America’s Smart Home? Simplify your life with a dream home that features hands-free communication, remote keyless entry, SkyBell video door bell, and so much more! It’s a home that adapts to your lifestyle. Find the quality of life you’ve been looking for at a value you will appreciate from America's #1 Home Builder!
$296,990
3124 Emberly Roebuck, SC 29376
- Type:
- Single Family
- Sq.Ft.:
- 1,900
- Status:
- Active
- Beds:
- 4
- Lot size:
- 0.12 Acres
- Year built:
- 2024
- Baths:
- 3.00
- MLS#:
- 315483
- Subdivision:
- Ravencrest
ADDITIONAL INFORMATION
The Sierra sets the scene for all family and holiday gatherings. This open concept design features an easy flow from the family room to the dining area. The kitchen provides you with plenty of cabinet and granite countertop space, plus an island. Enjoy the full size patio with a view of the backyard, great for entertaining. Upstairs is a total of four bedrooms, including the spacious owner's suite with a private bath, and a convenient upstairs laundry room. This home offers plenty of storage with a two car garage and attic space. 100% USDA financing available.
$322,840
3172 Emberly Roebuck, SC 29376
- Type:
- Single Family
- Sq.Ft.:
- 2,315
- Status:
- Active
- Beds:
- 5
- Lot size:
- 0.15 Acres
- Year built:
- 2024
- Baths:
- 3.00
- MLS#:
- 315222
- Subdivision:
- Ravencrest
ADDITIONAL INFORMATION
The Jodeco is one of our most beloved plans - it offers the open concept that everyone loves and the dedicated spaces that everyone needs. The first floor offers a flex room that can be used as an office or a spacious bedroom and has a full bathroom. The open kitchen, dining and living space is perfect for entertaining your guests or family, no matter the occasion. The kitchen boasts stainless steel appliances, LED and pendant lighting and an upgraded butler's pantry within the large walk in pantry. Upstairs you will find large rooms for guests and in the owner's suite. The owner's suite also includes standards features such as an en suite bath with separate stand alone soaking tub and tiled walk in shower, LED mirrors and private water closet with smart toilet technology. This home has everything you are looking for plus all the features you didn't expect! All of this PLUS, granite countertops, LED backlit mirrors, cup wash station at the kitchen sink, high end pendant lighting, smart technology in the ceiling fans, thermostat, and more!
$199,900
139 Norman Roebuck, SC 29376
- Type:
- Single Family
- Sq.Ft.:
- 1,350
- Status:
- Active
- Beds:
- 3
- Lot size:
- 0.3 Acres
- Year built:
- 1966
- Baths:
- 2.00
- MLS#:
- 314895
- Subdivision:
- Other
ADDITIONAL INFORMATION
Great Starter home in Roebuck! You will love this brick ranch style home in school district 6. It has 3 bedrooms with 1.5 bathrooms. It is a great starter home in an older established neighborhood. There is a den with a fireplace. The kitchen and breakfast room and cozy. There is a formal living room. The home has a front porch and a deck at the back. There is also a detached single carport. The yard is well landscaped with beautiful flowers. There is also a carport in the rear for your family gatherings and an outbuilding. If you are just starting to look for your first home, this is one to view. This home is conveniently located within minutes of downtown Spartanburg and Westgate. Welcome to your new home.
$264,900
1592 Martingale Roebuck, SC 29376
Open House:
Saturday, 12/28 1:00-4:00PM
- Type:
- Other
- Sq.Ft.:
- n/a
- Status:
- Active
- Beds:
- 3
- Lot size:
- 0.14 Acres
- Year built:
- 2024
- Baths:
- 2.00
- MLS#:
- 1532324
- Subdivision:
- Paddock Point
ADDITIONAL INFORMATION
Aria Plan. All one-level living in this highly desired ranch floor plan. 3 bedrooms and 2 full baths on main level. This home features a covered back porch, open floorplan, island kitchen, walk in pantry, owner's suite w/ large shower plus garden tub and more! Paddock Point is a Pool Community and located minutes shopping, coffee, dining and grocery stores. This home will feature brick front elevation with dark blue accents. The kitchen cabinets will be white. A 10 year structural warranty and 1 year builder warranty is included.
$289,900
1593 Martingale Roebuck, SC 29376
- Type:
- Other
- Sq.Ft.:
- n/a
- Status:
- Active
- Beds:
- 4
- Lot size:
- 0.14 Acres
- Baths:
- 2.00
- MLS#:
- 1535439
- Subdivision:
- Paddock Point
ADDITIONAL INFORMATION
Welcome to Paddock Point a beautiful new swimming pool community in the heart of Roebuck, close to everything that Spartanburg offers but with a great country feel. This beautiful Cali floorplan is a 1 story, 4 bedroom, 2 bath, 1764 sqft with full brick exterior.
$274,500
1860 Bridle Roebuck, SC 29376
- Type:
- Other
- Sq.Ft.:
- n/a
- Status:
- Active
- Beds:
- 4
- Lot size:
- 0.12 Acres
- Year built:
- 2024
- Baths:
- 3.00
- MLS#:
- 1524243
- Subdivision:
- Paddock Point
ADDITIONAL INFORMATION
THIS HOME IS MOVE IN READY! Welcome to Paddock Point a beautiful new swimming pool community in the heart of Roebuck, close to everything that Spartanburg offers but with a great country feel. The Elston floor is a nice open concept, with a large kitchen, granite counters with plenty of storage and stainless steel appliances. The Master Bedroom with an impressive walk in closet. It has three additional spacious bedrooms, walk-in closets. This is an incredible value with all the benefits of new construction and a 10 yr. Home Warranty!
$319,777
1808 Bridle Roebuck, SC 29376
- Type:
- Other
- Sq.Ft.:
- n/a
- Status:
- Active
- Beds:
- 5
- Lot size:
- 0.12 Acres
- Year built:
- 2023
- Baths:
- 3.00
- MLS#:
- 1534494
- Subdivision:
- Paddock Point
ADDITIONAL INFORMATION
Feels Like Home... Stop by and view this lovely home located in Roebuck, SC. Looking for a spacious home for a growing family or need more room? Well, this is the home for you! Open floor design. Great for entertaining guest. The cook will appreciate this set up in the kitchen. Everything is at their fingertips to prepare the Holiday meals. What a wonderful space to have company. 5 spacious bedrooms to use how it best fits your life style. Or maybe it's an office/study, flex room, work out room, game room, home school or hobby room. You decide what each room is for your needs. Enjoy the community pool before summer is officially over. Double car garage to protect you and your vehicle from the weather. Fenced back yard for kids and/or pets to play. Come See Come Buy! Make a price today. You have nothing to lose but a home to gain.
- Type:
- Other
- Sq.Ft.:
- n/a
- Status:
- Active
- Beds:
- 5
- Lot size:
- 0.19 Acres
- Year built:
- 2024
- Baths:
- 3.00
- MLS#:
- 1534789
- Subdivision:
- Ravencrest
ADDITIONAL INFORMATION
A grand plan indeed. The Hemingway boosts 2500 sf of seamless living space! The downstairs has a flex room that can be used as an office/study or 5th bedroom. There is a full bathroom downstairs as well. The kitchen is extremely open and airy with a kitchen bar for additional sitting and granite counter space. The corner Butler's Pantry serves as a wonderful space and fits in perfectly with the flow of the kitchen. There is a deep single sink bowl with pull-down sprayer faucet and cup wash station. Pendent lights around out this very impressive kitchen layout. The living has an electric fireplace and ceiling fan. Upstairs offers 4 bedrooms and an incredibly LARGE loft. Very large. The owner’s bedroom also has a ceiling fan and leads to a owner’s bath that packs in the features. Tiled shower with built-in bench, rain shower head, DEEP stand-alone tub with body sprayer, 3 blue tooth LED mirrors with anti-fog feature, granite counter with vessel sinks, and tile flooring. 9’ first floor ceilings, blinds throughout the home, Smart Home features, Ultravation HVAC technology for Clean Air in your home and the garage is prewired for electric cars!! USDA 100% financing available.
- Type:
- Other
- Sq.Ft.:
- n/a
- Status:
- Active
- Beds:
- 5
- Lot size:
- 0.15 Acres
- Year built:
- 2024
- Baths:
- 3.00
- MLS#:
- 1534787
- Subdivision:
- Ravencrest
ADDITIONAL INFORMATION
The Jodeco is its open concept, is one of Liberty’s most sought-after plans. Downstairs features a flex room that can be used as an office/study or 5th bedroom. The main floor has 9' ceilings, recessed electric fireplace, ceiling fan, and blinds included through the house. The thoughtfully arranged kitchen offers loads of cabinet and granite counter space, butler's pantry, farmer's sink with pull-down sprayer faucet, cup-wash station, and stool bar. The owner's suite has a walk-in closet, full bath with double vessel sinks, 3 LED mirrors with anti-fog capabilities, stand-alone garden tub, separate tiled shower with built-in bench, tile flooring, and smart toilet. Granite counters in all bathrooms, LED lighting, Smart Home System features, UV air & surface treatment for HVAC, and the garage is prewired for electric cars! 1-yr Builder's & 10-yr Structural New Home Warranty. USDA 100% financing available.
$293,500
3320 Navin Roebuck, SC 29376
- Type:
- Other
- Sq.Ft.:
- n/a
- Status:
- Active
- Beds:
- 3
- Lot size:
- 0.2 Acres
- Baths:
- 2.00
- MLS#:
- 1531214
- Subdivision:
- Ravencrest
ADDITIONAL INFORMATION
Stimulus Package (Call for Details) New Maddison Plan in our Ravencrest Community!! 3 Bedroom - 2 Bath; Approx. 1533 Sq. Ft. -Vinyl Siding - Sodded Lawn w/ Irrigation System in Front of Home - 16’ x 14’ Covered Concrete Patio - 2-Car Garage w/ Opener & Two Remotes - Smart Home Manager Package - Ventless Gas Log Fireplace - 9 Ft. Ceilings w/ Cathedral Ceiling in Family Room - Pan Ceiling in Primary Bedroom - Crown Molding in Primary Bedroom, Dining Room & Kitchen - Window Blinds - Ceiling Fans in Family Room & Primary Bedroom - Luxury Vinyl Plank Flooring in Main Living Areas & Dining Room. Kitchen Features: Upgraded 42” Cabinetry w/ Added 24” Refrigerator Cabinet & Side Panel, Granite Countertops & Frigidaire Stainless Steel Appliance Package. Quartz Vanities in all Baths - Double Sinks, Garden Tub & Separate Shower in Primary Bathroom 1+8 Builders Home Warranty included.
- Type:
- Other
- Sq.Ft.:
- n/a
- Status:
- Active
- Beds:
- 5
- Lot size:
- 0.17 Acres
- Year built:
- 2024
- Baths:
- 3.00
- MLS#:
- 1534788
- Subdivision:
- Ravencrest
ADDITIONAL INFORMATION
A grand plan indeed. The Hemingway boosts 2500 sf of seamless living space! The downstairs has a flex room that can be used as an office/study or 5th bedroom. There is a full bathroom downstairs as well. The kitchen is extremely open and airy with a kitchen bar for additional sitting and granite counter space. The corner Butler's Pantry serves as a wonderful space and fits in perfectly with the flow of the kitchen. There is a deep single sink bowl with pull-down sprayer faucet and cup wash station. Pendent lights around out this very impressive kitchen layout. The living has an electric fireplace and ceiling fan. Upstairs offers 4 bedrooms and an incredibly LARGE loft. Very large. The owner’s bedroom also has a ceiling fan and leads to a owner’s bath that packs in the features. Tiled shower with built-in bench, rain shower head, DEEP stand-alone tub with body sprayer, 3 blue tooth LED mirrors with anti-fog feature, granite counter with vessel sinks, and tile flooring. 9’ first floor ceilings, blinds throughout the home, Smart Home features, Ultravation HVAC technology for Clean Air in your home and the garage is prewired for electric cars!! USDA 100% financing available.
$334,890
3156 Emberly Roebuck, SC 29376
- Type:
- Single Family
- Sq.Ft.:
- 2,500
- Status:
- Active
- Beds:
- 5
- Lot size:
- 0.19 Acres
- Year built:
- 2024
- Baths:
- 3.00
- MLS#:
- 314522
- Subdivision:
- Ravencrest
ADDITIONAL INFORMATION
A grand plan indeed. The Hemingway boosts 2500 sf of seamless living space! The downstairs has a flex room that can be used as an office/study or 5th bedroom. There is a full bathroom downstairs as well. The kitchen is extremely open and airy with a kitchen bar for additional sitting and granite counter space. The corner Butler's Pantry serves as a wonderful space and fits in perfectly with the flow of the kitchen. There is a deep single sink bowl with pull-down sprayer faucet and cup wash station. Pendent lights around out this very impressive kitchen layout. The living has an electric fireplace and ceiling fan. Upstairs offers 4 bedrooms and an incredibly LARGE loft. Very large. The ownerâ??s bedroom also has a ceiling fan and leads to a ownerâ??s bath that packs in the features. Tiled shower with built-in bench, rain shower head, DEEP stand-alone tub with body sprayer, 3 blue tooth LED mirrors with anti-fog feature, granite counter with vessel sinks, and tile flooring. 9â?? first floor ceilings, blinds throughout the home, Smart Home features, Ultravation HVAC technology for Clean Air in your home and the garage is prewired for electric cars!! USDA 100% financing available.
$333,390
3164 Emberly Roebuck, SC 29376
Open House:
Friday, 12/27 3:00-10:00PM
- Type:
- Single Family
- Sq.Ft.:
- 2,500
- Status:
- Active
- Beds:
- 5
- Lot size:
- 0.17 Acres
- Year built:
- 2024
- Baths:
- 3.00
- MLS#:
- 314521
- Subdivision:
- Ravencrest
ADDITIONAL INFORMATION
A grand plan indeed. The Hemingway boosts 2500 sf of seamless living space! The downstairs has a flex room that can be used as an office/study or 5th bedroom. There is a full bathroom downstairs as well. The kitchen is extremely open and airy with a kitchen bar for additional sitting and granite counter space. The corner Butler's Pantry serves as a wonderful space and fits in perfectly with the flow of the kitchen. There is a deep single sink bowl with pull-down sprayer faucet and cup wash station. Pendent lights around out this very impressive kitchen layout. The living has an electric fireplace and ceiling fan. Upstairs offers 4 bedrooms and an incredibly LARGE loft. Very large. The ownerâ??s bedroom also has a ceiling fan and leads to a ownerâ??s bath that packs in the features. Tiled shower with built-in bench, rain shower head, DEEP stand-alone tub with body sprayer, 3 blue tooth LED mirrors with anti-fog feature, granite counter with vessel sinks, and tile flooring. 9â?? first floor ceilings, blinds throughout the home, Smart Home features, Ultravation HVAC technology for Clean Air in your home and the garage is prewired for electric cars!! USDA 100% financing available.
$335,500
822 S Edisto River Roebuck, SC 29376
- Type:
- Other
- Sq.Ft.:
- n/a
- Status:
- Active
- Beds:
- 4
- Lot size:
- 0.26 Acres
- Year built:
- 2006
- Baths:
- 3.00
- MLS#:
- 1533962
- Subdivision:
- Timm Creek
ADDITIONAL INFORMATION
$292,490
3160 Emberly Roebuck, SC 29376
- Type:
- Single Family
- Sq.Ft.:
- 1,680
- Status:
- Active
- Beds:
- 3
- Lot size:
- 0.15 Acres
- Year built:
- 2024
- Baths:
- 2.00
- MLS#:
- 314389
- Subdivision:
- Ravencrest
ADDITIONAL INFORMATION
The Burton is a charming one level, ranch style home with 3 bedroom, 2 bath layout. Spacious owner's suite with walk-in closet, master bath with double vanity, 3 LED mirrors, free standing garden tub, tiled separate shower with bench, tile flooring, and smart toilet. Eat-in kitchen features oversized center island, walk-in pantry, farmer's sink, cup-wash station, and granite countertops. This home also comes with full house blinds, 9' ceilings, LED lighting, granite counters in all bathrooms, Smart Home System features, UV air & surface treatment for HVAC, 1-yr Builder's & 10-yr Structural New Home Warranty. 100% USDA financing available.
$298,090
3184 Emberly Roebuck, SC 29376
- Type:
- Single Family
- Sq.Ft.:
- 1,900
- Status:
- Active
- Beds:
- 4
- Lot size:
- 0.15 Acres
- Year built:
- 2024
- Baths:
- 3.00
- MLS#:
- 314387
- Subdivision:
- Ravencrest
ADDITIONAL INFORMATION
The Sierra sets the scene for all family and holiday gatherings. This open concept design features an easy flow from the family room to the dining area. The kitchen provides you with plenty of cabinet and granite countertop space, plus an island. Enjoy the full size patio with a view of the backyard, great for entertaining. Upstairs is a total of four bedrooms, including the spacious owner's suite with a private bath with tiled shower with bench, vessel double-sinks, tile flooring, and standing alone tub. Blinds, electric recessed fireplace, pendant lights, and ceiling fan in family room and Master Suite all standard. This home offers plenty of storage with a two car garage and attic space. 100% USDA financing available.
$254,900
1585 Martingale Roebuck, SC 29376
Open House:
Saturday, 12/28 1:00-4:00PM
- Type:
- Other
- Sq.Ft.:
- n/a
- Status:
- Active
- Beds:
- 3
- Lot size:
- 0.15 Acres
- Baths:
- 2.00
- MLS#:
- 1530735
- Subdivision:
- Paddock Point
ADDITIONAL INFORMATION
The Macon is a nice open concept floor plan; 3 bedrooms, 2 bath on a nice level lot. Granite countertops, Whirlpool gas appliances and 30-inch cabinets with crown molding in the living room. Smart Home technology free for 3 years and blinds included for free in the entire house!
$271,500
1872 Bridle Roebuck, SC 29376
- Type:
- Other
- Sq.Ft.:
- n/a
- Status:
- Active
- Beds:
- 4
- Lot size:
- 0.17 Acres
- Baths:
- 3.00
- MLS#:
- 1525948
- Subdivision:
- Paddock Point
ADDITIONAL INFORMATION
THIS HOME IS MOVE IN READY! Upon entry to the Aisle you will notice how open and spacious the main living area is from the open kitchen overlooking the family and dining rooms to nice natural light that fills the home. Granite counter tops, island/bar, plenty of cabinet space, and Whirlpool stainless steel appliances all help to create a beautiful and very functional kitchen. Great upstairs design with two secondary bedrooms to one side of the home and a third bedroom just on the other side of the laundry room. The master bedroom has privacy from the other three bedrooms and features a full bath with double-sinks vanity made of Venetian marble. In fact, the secondary bathroom also has double-sink vanity. Included also is the Home is Connected smart home package and all the money-saving, energy efficient features of a BRAND NEW HOME with WARRANTIES FROM THE LARGEST BUILDER IN THE USA!
$1,500,000
160 Foster Roebuck, SC 29376
- Type:
- Other
- Sq.Ft.:
- n/a
- Status:
- Active
- Beds:
- 3
- Lot size:
- 10 Acres
- Year built:
- 2020
- Baths:
- 4.00
- MLS#:
- 1529541
ADDITIONAL INFORMATION
Welcome to 160 Foster Road, an exquisite custom-built home that exudes elegance and sophistication on 10+/- serene acres in Roebuck, SC. The stone columns as you enter the driveway are a clear indicator of the custom finishes inside the home. This stunning residence features a brick veneer, stone, and hardiboard exterior that opens to a grand two-story foyer as you leave the large front porch. Offering 3 bedrooms, 3.5 bathrooms, and an array of custom details, this home is a masterpiece of craftsmanship.Upon entry, you are greeted by beautiful arched doors that lead to rooms adorned with custom wood ceilings, detailed trim work, and elegant columns. The dining room boasts a double tray ceiling with rope lighting, and custom trim work with columns adding an extra touch of luxury. The living room invites comfort with a wood fireplace mantel, cut from trees on the property, and a stone fireplace surrounded by built-in cabinets and floating shelves. Custom lighting fixtures and mirrors elevate the ambiance throughout the home.The chef's kitchen is a culinary dream, equipped with high-end KitchenAid appliances, a custom-built wood hood over a convection cooktop with drawers below and pull out spice racks on each side. The backsplash features Original 1800 Chicago brick tiles, enhancing the room's historical character. Extensive cabinetry, a double wall oven, built-in microwave, and a large custom island complete with a sink, dishwasher, charging station, and bookshelf make this kitchen both functional and beautiful. Leathered granite countertops and an oversized breakfast nook offering views of the saltwater pool further enhance this space. The primary suite on the main level is a private oasis, featuring a custom double tray ceiling with wood accents and rope lighting, a view of the pool, double walk-in closets with custom shelving, a double vanity, an oversized custom-tiled shower, and a beautiful copper clawfoot soaking bathtub. The second bedroom, also on the main level, boasts a double closet and a hall bathroom with a tiled shower. The third bedroom, located on the second level, features a large connecting office/flex space, heated storage/closet, a full bathroom, and ample attic storage. Enjoy outdoor living at its finest with a spacious covered porch overlooking the outdoor kitchen and fireplace beside the saltwater pool, raised garden beds, a fully sodded yard with irrigation surrounding the home, and a fire pit. The pool area is enhanced with river rock border and custom pool decking, perfect for entertaining. The property also includes a 50x50 garage suitable for an RV or recreational toys, accessed via a second driveway. There is access drive and path beside the shop. Located just 9 miles from Spartanburg and offering easy access to Interstate 26 and Highway 221, this property combines the luxuries of a vacation home with the comforts of elegant living. Experience the extraordinary lifestyle offered at 160 Foster Road. This property has two parcels combined to create the perfect retreat and outdoor lifestyle on 10 acres.
$284,900
1871 Bridle Roebuck, SC 29376
- Type:
- Other
- Sq.Ft.:
- n/a
- Status:
- Active
- Beds:
- 5
- Lot size:
- 0.17 Acres
- Year built:
- 2024
- Baths:
- 3.00
- MLS#:
- 1525440
- Subdivision:
- Paddock Point
ADDITIONAL INFORMATION
THIS HOME IS MOVE IN READY! The Robie Plan 5 bedrooms, 3 full baths plus a Loft area. One of the guest bedrooms is on the main level. The island kitchen features Whirlpool stainless steel gas appliances with a 5 burner gas range, shaker style cabinets with designer pulls, soft-close doors and crown molding on the upper cabinets. The kitchen island overlooks the dining and main living areas. The Owners Suite will easily accommodate a king size bed. Owners bath has an oversize shower with framed glass enclosure, private water closet, raised vanity dual under mount sinks and a beautiful venetian marble countertops. There is a true laundry room upstairs. The owners suite is separated from the other bedrooms upstairs for ultimate privacy. The Smart Home package is included with no monthly fee, even a video doorbell. The community is a swim community with pool and cabana areas for fun with family and friends! BRAND NEW HOME with WARRANTIES FROM THE LARGEST BUILDER IN THE USA!
$269,900
1596 Martingale Roebuck, SC 29376
Open House:
Saturday, 12/28 1:00-4:00PM
- Type:
- Other
- Sq.Ft.:
- n/a
- Status:
- Active
- Beds:
- 3
- Lot size:
- 0.14 Acres
- Baths:
- 3.00
- MLS#:
- 1531635
- Subdivision:
- Paddock Point
ADDITIONAL INFORMATION
This Shane floorplan has a nice open concept, with the stone front and covered front porch. Spacious living area leads into nice kitchen with 30-inch cabinets with crown molding. Upstairs has three bedrooms with a large master bedroom that has an ENORMOUS walk-in closet larger than many bedrooms. Master bathroom has double sinks and separate walk-in shower and upgraded garden tub! This home includes blinds in the whole house for free, smart-home technology free for three years as well as the upgraded tankless hot water heater!
$298,500
3320 Navin Roebuck, SC 29376
- Type:
- Single Family
- Sq.Ft.:
- 1,533
- Status:
- Active
- Beds:
- 3
- Lot size:
- 0.2 Acres
- Year built:
- 2024
- Baths:
- 2.00
- MLS#:
- 313102
- Subdivision:
- Ravencrest
ADDITIONAL INFORMATION
New Home! Ready to move into! Includes a Stimulus Package (Call for Details) New Maddison Plan in our Ravencrest Community!! 3 Bedroom - 2 Bath; Approx. 1533 Sq. Ft. -Vinyl Siding - Sodded Lawn w/ Irrigation System in Front of Home - 16â?? x 14â?? Covered Concrete Patio - 2-Car Garage w/ Opener & Two Remotes - Smart Home Manager Package - Ventless Gas Log Fireplace - 9 Ft. Ceilings w/ Cathedral Ceiling in Family Room - Pan Ceiling in Primary Bedroom - Crown Molding in Primary Bedroom, Dining Room & Kitchen - Window Blinds - Ceiling Fans in Family Room & Primary Bedroom - Luxury Vinyl Plank Flooring in Main Living Areas & Dining Room. Kitchen Features: Upgraded 42â?? Cabinetry w/ Added 24â?? Refrigerator Cabinet & Side Panel, Granite Countertops & Frigidaire Stainless Steel Appliance Package. Quartz Vanities in all Baths - Double Sinks, Garden Tub & Separate Shower in Primary Bathroom 1+8 Builders Home Warranty included.
$329,240
3096 Emberly Roebuck, SC 29376
- Type:
- Single Family
- Sq.Ft.:
- 2,500
- Status:
- Active
- Beds:
- 5
- Lot size:
- 0.18 Acres
- Year built:
- 2024
- Baths:
- 3.00
- MLS#:
- 313009
- Subdivision:
- Ravencrest
ADDITIONAL INFORMATION
The Hemingway's stylish, classic design is perfect for relaxing or entertaining. The front flex room offers versatility and can be used as an office, play room or bedroom. The foyer flows into the open concept dining and family room. The kitchen features abundant cabinet and counter space, cup washing station, with walk in butler pantry, and large eat in space. The oversized family room includes a recessed fireplace to enjoy regardless of the temperatures outside! Upstairs youâ??ll find a spacious loft area, the primary suite, 3 additional bedrooms, full hall bathroom, and laundry room. The primary suite offers a walk in closet, private bath with LED & Bluetooth mirrors, smart toilet, and stand alone soaking tub and shower. Plenty of storage added throughout with a two car garage and attic. Enjoy the covered front porch in the mornings with a cup of coffee! USDA 100% Financing available.

Information is provided exclusively for consumers' personal, non-commercial use and may not be used for any purpose other than to identify prospective properties consumers may be interested in purchasing. Copyright 2024 Greenville Multiple Listing Service, Inc. All rights reserved.

Roebuck Real Estate
The median home value in Roebuck, SC is $257,500. This is higher than the county median home value of $232,300. The national median home value is $338,100. The average price of homes sold in Roebuck, SC is $257,500. Approximately 76.45% of Roebuck homes are owned, compared to 18.35% rented, while 5.2% are vacant. Roebuck real estate listings include condos, townhomes, and single family homes for sale. Commercial properties are also available. If you see a property you’re interested in, contact a Roebuck real estate agent to arrange a tour today!
Roebuck, South Carolina 29376 has a population of 3,482. Roebuck 29376 is more family-centric than the surrounding county with 33.88% of the households containing married families with children. The county average for households married with children is 29.91%.
The median household income in Roebuck, South Carolina 29376 is $54,153. The median household income for the surrounding county is $57,627 compared to the national median of $69,021. The median age of people living in Roebuck 29376 is 35.9 years.
Roebuck Weather
The average high temperature in July is 90.9 degrees, with an average low temperature in January of 27.3 degrees. The average rainfall is approximately 48.7 inches per year, with 2.1 inches of snow per year.







