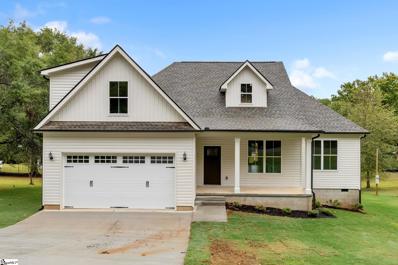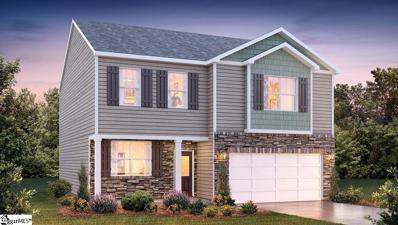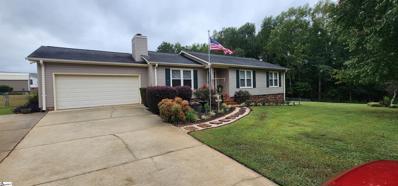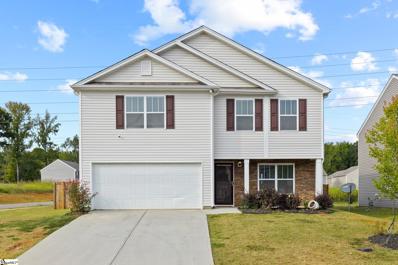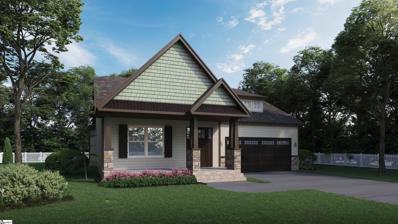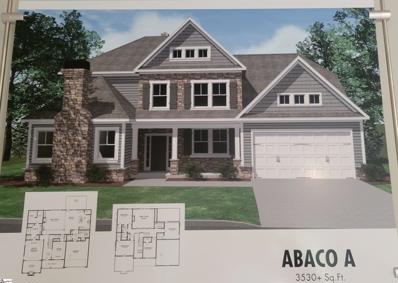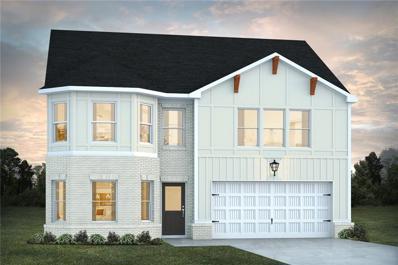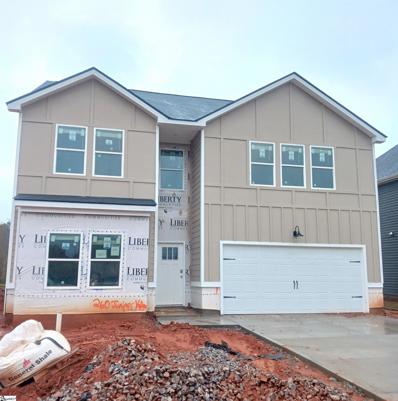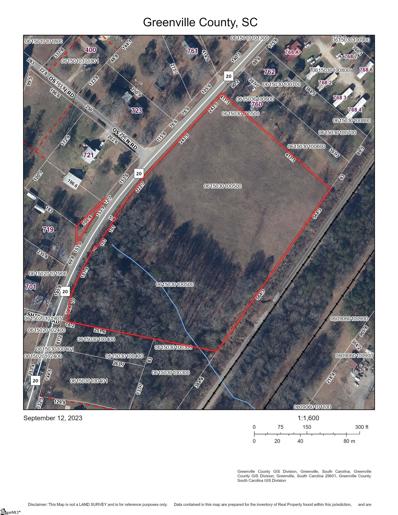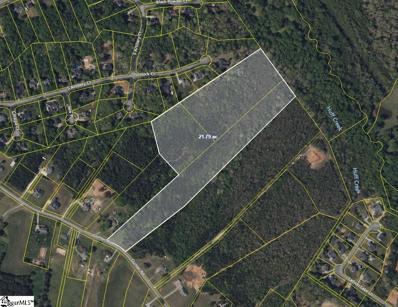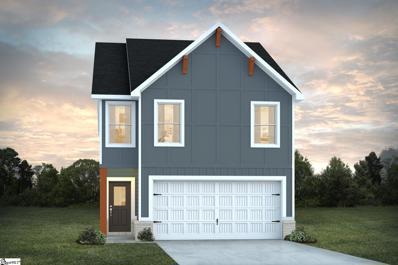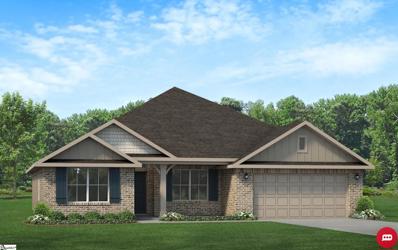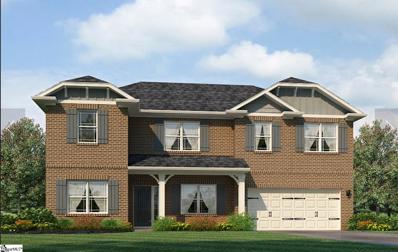Piedmont SC Homes for Rent
$419,900
304 Saluda Piedmont, SC 29673
- Type:
- Other
- Sq.Ft.:
- n/a
- Status:
- Active
- Beds:
- 4
- Lot size:
- 0.33 Acres
- Year built:
- 2024
- Baths:
- 2.00
- MLS#:
- 1537915
ADDITIONAL INFORMATION
Here is another great new construction home from Bulwark Construction LLC that is located in an established area with NO HOA! When you drive up you will find this home nestled around an established neighborhood and sitting on a large crawlspace. Open the front door to absolutely beautiful open floor plan with vaulted ceilings which includes a white kitchen with granite countertops and stainless steel appliances with dining area and living area all open to each other. The door from the family room opens up to a large covered deck, The master bedroom has a trey ceiling and a beautiful bath with double sinks, separate tiled shower and separate garden tub. The split bedroom plan features 2 other bedrooms with a bath. Going up the steps to the upstairs to the 4th bedroom or can use this space as a flex room. All this and the address is in the Wren school district and close to the up and coming revitalized Piedmont area. Did I mention that this address is USDA eligible. Don't delay....come and and take your private tour and be ready to call this one your new address!
$341,440
525 Grantham Piedmont, SC 29673
- Type:
- Other
- Sq.Ft.:
- n/a
- Status:
- Active
- Beds:
- 4
- Lot size:
- 0.18 Acres
- Baths:
- 3.00
- MLS#:
- 1537900
- Subdivision:
- Woodglen
ADDITIONAL INFORMATION
Penwell is a 4 bedroom and 2.5 bedrooms. Study downstairs with an upstairs laundry room.
- Type:
- Other
- Sq.Ft.:
- n/a
- Status:
- Active
- Beds:
- 4
- Lot size:
- 0.17 Acres
- Year built:
- 2024
- Baths:
- 2.00
- MLS#:
- 1537781
- Subdivision:
- Bracken Woods
ADDITIONAL INFORMATION
Bracken Woods by Adams Homes is NOW Selling. Bracken Woods is USDA ELIGIBLE (NO MONEY DOWN FINANCING). Model Home address is 3 Bracken Woods Way! Secure your brand new ALL brick home with just $1000.00 deposit. Bracken Woods is conveniently located just 6 miles from Prisma Health’s Greenville Memorial Hospital, less than 7 miles to the beautiful downtown Greenville, and just minutes from Michelin and Donaldson Center, close to I-85, restaurants and retailers. Welcome to the meticulously designed 1902 plan by Adams Homes. The 1902 plan presents 4 bedrooms and 2 baths. The 1902 is perfect for those seeking an open-concept floorplan with a spacious family room and plenty of entertaining space. Fall in love with the 1902's expansive primary suite, and EXTENDED covered back patio. This is an ALL BRICK RANCH HOME! Beautifully designed kitchen featuring stainless steel Appliances, including a 5 burner gas range , LVP (Luxury vinyl plank) flooring throughout (carpet in bedrooms only). Model Home address is: 3 Bracken Woods Way, Piedmont, SC 29673
$279,000
215 Kahlen Piedmont, SC 29673
- Type:
- Other
- Sq.Ft.:
- n/a
- Status:
- Active
- Beds:
- 3
- Lot size:
- 0.26 Acres
- Year built:
- 2024
- Baths:
- 2.00
- MLS#:
- 1535743
- Subdivision:
- Megan Manor
ADDITIONAL INFORMATION
Welcome to 215 Kahlen Court, a standout property in the charming Megan Manor community, conveniently located between Greenville and Piedmont, SC. This newly built home has 3 bedrooms, 2 bathrooms, and a versatile upstairs Rec Room, perfectly blending modern aesthetics with everyday practicality. Situated just 3 minutes from I-85, you'll enjoy an easy and efficient commute. As you enter the home, you are greeted by a spacious, sunlit living area with windows that fill the space with natural light. The open-concept design ensures a smooth transition from the living room to the kitchen, creating an ideal setting for entertaining or relaxing. The sleek, modern kitchen boasts stainless steel appliances, elegant luna pearl granite countertops, and alpine white shaker soft-close cabinets with modern black hardware. Adjacent to the kitchen, the dining area is perfect for hosting family dinners or festive gatherings. It features sophisticated lighting and stylish wainscoting, and a glass door that leads out to a concrete patio—perfect for sipping your morning coffee or enjoying an evening drink. The primary suite is a true retreat, complete with a spacious walk-in closet and an en-suite bathroom that includes a walk-in shower, a standalone soaking tub, and dual vanities. Two additional bedrooms on the opposite side of the home provide comfort and privacy for family members or guests, with a shared full bathroom. The finished Rec room above the 2-car garage has a flexible space that can be customized to fit your lifestyle needs, whether it be a home office, a gym, a playroom, or a hobby area. The exterior of this home is designed to impress, featuring slate gray siding accented with classic black shutters and cedar shake vinyl siding for added texture and charm. The durable 30-year architectural shingles provide peace of mind for years to come. Living in Megan Manor means being close to local attractions like Lakeside Park and 7th Inning Splash, as well as having quick access to the vibrant communities of Greenville, Mauldin, Easley, and Anderson. This 3-bedroom, 2-bathroom home is not just a place to live—it's a lifestyle choice for those who value contemporary design, low-maintenance living, and a perfect blend of modern and timeless elements.
- Type:
- Single Family
- Sq.Ft.:
- 1,618
- Status:
- Active
- Beds:
- 3
- Lot size:
- 0.18 Acres
- Year built:
- 2024
- Baths:
- 2.00
- MLS#:
- 20279493
- Subdivision:
- Woodglen
ADDITIONAL INFORMATION
Your dream home awaits in this charming South Carolina community. Stunning 3 Bedroom Ranch Plan with Covered Back Patio Welcome to your dream home! This elegant ranch plan provides the perfect blend of modern convenience and luxurious features. Situated on a spacious lot, this home boasts a tranquil covered back patio, perfect for enjoying your morning coffee or hosting gatherings with friends and family. Step inside and be amazed by the contemporary design and top-notch finishes. The kitchen is a chef's delight with granite countertops, complemented by the convenience of a tankless hot water heater in the garage. The master bedroom features a deluxe en-suite bathroom with a soothing soaker tub, making it the perfect retreat after a long day. Plus, there's a large walk-in closet to accommodate your wardrobe needs. Embrace energy efficiency with LED lighting throughout the home, reducing your environmental footprint and saving on utility bills. The smart home package QOLSYS IQ panel, Smart thermostat, WIFI Mesh Network kit and Echo pop, Deako smart switch, and fusion doorbell, keyless entry, allowing you to control your home's functions effortlessly. Don't miss this opportunity to own a home that combines comfort, style, and modern technology. Schedule a tour today and make this your forever home! Limited time opportunity.
$289,900
204 Wharfdale Piedmont, SC 29673
- Type:
- Other
- Sq.Ft.:
- n/a
- Status:
- Active
- Beds:
- 3
- Lot size:
- 0.18 Acres
- Year built:
- 2024
- Baths:
- 2.00
- MLS#:
- 1537642
- Subdivision:
- Cambridge Creek
ADDITIONAL INFORMATION
Introducing Cambridge Creek! This beautiful, tree-lined, community is centrally located between Greenville and Anderson, both areas feature shops, restaurants and amenities! Plus, you will never be too far from home with Home is Connected. Your new home is built with an industry leading array of smart home products that keep you connected with the people and place you value most! Cambridge Creek offers the best of both worlds with its quaint small-town charm yet big city convenience, with easy access to all of the desired locations for shopping, dining, parks, golf, hospitals, and more! The ARIA is a 3/2 open plan and large two car garage. It features a spacious owner's bedroom! Kitchen has granite counters, large pantry, stainless steel appliances, lots of cabinet space and an eat in breakfast area and a covered Porch! This home is an incredible value with all the benefits of new construction and a 10 yr. Home Warranty! Home is Connected includes programmable thermostat, Z-Wave door lock and wireless switch, touchscreen control devise, automation platform, video doorbell, and Echo Dot. *All home features are subject to change without notice. Internet service not included. Home and community information, including pricing, included features, terms, availability and amenities, are subject to change and prior sale at any time without notice. Square footage's are approximate. Pictures, photographs, colors, features, and sizes are for illustration purposes only and will vary from the homes as built. We are an equal housing opportunity builder.
- Type:
- Other
- Sq.Ft.:
- n/a
- Status:
- Active
- Beds:
- 4
- Lot size:
- 0.21 Acres
- Year built:
- 2024
- Baths:
- 2.00
- MLS#:
- 1537615
- Subdivision:
- Bracken Woods
ADDITIONAL INFORMATION
Private back yard with NO REAR NEIGHBORS, wooded tree line view, absolutely breathe taking view! Bracken Woods by Adams Homes is NOW Selling. Bracken Woods is USDA ELIGIBLE (NO MONEY DOWN FINANCING). Model Home address is 3 Bracken Woods Way! Secure your brand new ALL brick home with just $1000.00 deposit. Bracken Woods is conveniently located just 6 miles from Prisma Health’s Greenville Memorial Hospital, less than 7 miles to the beautiful downtown Greenville, and just minutes from Michelin and Donaldson Center, close to I-85, restaurants and retailers. 2100 sq ft, all on one level with a magnificent tree line view! The 2100 plan is a 4 bedroom 2 bath, ALL BRICK, ranch home! The 2100 features a front porch, formal dining, 9-10 ft ceilings throughout, vaulted ceiling in great room, kitchen island, 4th BR as optional study accompanied w/French foors and Luxury vinyl plank flooring, LVP flooring throughout (carpet in Bedrooms only), dual vanities and dual linen closets in primary suite, huge walk in closet, 2 car garage. (Model Home address: 3 Bracken Woods Way, Piedmont SC 29673)
- Type:
- Other
- Sq.Ft.:
- n/a
- Status:
- Active
- Beds:
- 5
- Lot size:
- 0.14 Acres
- Year built:
- 2024
- Baths:
- 3.00
- MLS#:
- 1537579
- Subdivision:
- Evergreen Hills
ADDITIONAL INFORMATION
The Jodeco is its open concept, is one of Liberty’s most sought-after plans. Downstairs features a flex room that can be used as an office/study or 5th bedroom. The main floor has 9' ceilings, recessed electric fireplace, ceiling fan, and blinds included through the house. The thoughtfully arranged kitchen offers loads of cabinet and granite counter space, walk-in pantry, farmer's sink with pull-down sprayer faucet, cup-wash station, and stool bar. The owner's suite has a walk-in closet, full bath with double vessel sinks, 3 LED mirrors with anti-fog capabilities, stand-alone garden tub, separate tiled shower with built-in bench, tile flooring, and smart toilet. Granite counters in all bathrooms, LED lighting, Smart Home System features, UV air & surface treatment for HVAC, and the garage is prewired for electric cars! Enjoy your 10x12 patio overlooking your backyard. 1-yr Builder's & 10-yr Structural New Home Warranty. USDA 100% financing available.
$315,000
523 Jenna Piedmont, SC 29673
- Type:
- Other
- Sq.Ft.:
- n/a
- Status:
- Active
- Beds:
- 3
- Lot size:
- 0.07 Acres
- Baths:
- 2.00
- MLS#:
- 1537485
- Subdivision:
- Springfield
ADDITIONAL INFORMATION
If you are looking for an immaculate house to make your home in a nice quite Subdivision with no HOA this house is a jewel.
$299,000
148 Poplarville Piedmont, SC 29673
- Type:
- Other
- Sq.Ft.:
- n/a
- Status:
- Active
- Beds:
- 3
- Lot size:
- 0.21 Acres
- Year built:
- 2021
- Baths:
- 3.00
- MLS#:
- 1537432
- Subdivision:
- Cambridge Walk
ADDITIONAL INFORMATION
Beautiful, like-new home located in the spacious Cambridge Walk community, centrally positioned between Simpsonville and Mauldin. Just minutes from Hwy 25, I-85, and I-385, making your commute easier than ever! This generous 2200+ square foot home features 3 bedrooms, 2 ½ baths, a large loft area upstairs. Primary bedroom with an en suite located on the 2nd floor. Freshly painted, new flooring and new carpet throughout. Situated on a corner lot with a fenced-in backyard. A definite must-see!
$301,391
194 Labonte Piedmont, SC 29673
- Type:
- Other
- Sq.Ft.:
- n/a
- Status:
- Active
- Beds:
- 3
- Lot size:
- 0.33 Acres
- Year built:
- 2024
- Baths:
- 2.00
- MLS#:
- 1537375
- Subdivision:
- Abelia Meadows
ADDITIONAL INFORMATION
This home is a beautiful 3 Bedroom 2 bath w/ flex space with a closet. The master bedroom offers a tray ceiling with ceiling fan, walk in closet. The master bath has double sinks, with a separate tub and shower w/ glass sliding door. The kitchen offers upgraded 42" showcase cabinets, granite countertops, and stainless steel Appliances. Other upgrades throughout the house include: rounded corners, arched doorways and LVP flooring.
- Type:
- Other
- Sq.Ft.:
- n/a
- Status:
- Active
- Beds:
- 5
- Lot size:
- 0.65 Acres
- Year built:
- 2024
- Baths:
- 4.00
- MLS#:
- 1535794
- Subdivision:
- River’s Edge
ADDITIONAL INFORMATION
*** HOME IS UNDER CONSTRUCTION** Luxurious new home in the desirable NEW community, RIVER"S EDGE! The Abaco B Beautiful open floorplan with Master on Main. An upgraded chef's kitchen complete with granite counter tops, tile backsplash, 42" cabinetry with crown molding, cabinet range hood and SS Built-in appliances. 5" Hardwood flooring through-out first floor main living areas and hard wood stairs, family room includes coffered ceilings, fireplace and fireplace built-ins. Many other upgrades included in this amazing home. Will be ready just in time for the holidays!
- Type:
- Single Family
- Sq.Ft.:
- 2,350
- Status:
- Active
- Beds:
- 5
- Lot size:
- 0.2 Acres
- Year built:
- 2024
- Baths:
- 3.00
- MLS#:
- 20279261
- Subdivision:
- Evergreen Hills - Piedmont
ADDITIONAL INFORMATION
The Jodeco is its open concept, is one of Liberty’s most sought-after plans. Downstairs features a flex room that can be used as an office/study or 5th bedroom. The main floor has 9' ceilings, recessed electric fireplace, ceiling fan, and blinds included through the house. The thoughtfully arranged kitchen offers loads of cabinet and granite counter space, walk-in pantry, farmer's sink with pull-down sprayer faucet, cup-wash station, and stool bar. The owner's suite has a walk-in closet, full bath with double vessel sinks, 3 LED mirrors with anti-fog capabilities, stand-alone garden tub, separate tiled shower with built-in bench, tile flooring, and smart toilet. Granite counters in all bathrooms, LED lighting, Smart Home System features, UV air & surface treatment for HVAC, and the garage is prewired for electric cars! 1-yr Builder's & 10-yr Structural New Home Warranty. USDA 100% financing available.
- Type:
- Other
- Sq.Ft.:
- n/a
- Status:
- Active
- Beds:
- 3
- Lot size:
- 0.17 Acres
- Baths:
- 2.00
- MLS#:
- 1536954
- Subdivision:
- Bracken Woods
ADDITIONAL INFORMATION
Private back yard with NO REAR NEIGHBORS, wooded tree line view, absolutely breathe taking view! Bracken Woods by Adams Homes is NOW Selling. Bracken Woods is USDA ELIGIBLE (NO MONEY DOWN FINANCING). Model Home address is 3 Bracken Woods Way! Secure your brand new ALL brick home with just $1000.00 deposit. Bracken Woods is conveniently located just 6 miles from Prisma Health’s Greenville Memorial Hospital, less than 7 miles to the beautiful downtown Greenville, and just minutes from Michelin and Donaldson Center, close to I-85, restaurants and retailers. 1709 sq ft, all on one level with a magnificent tree line view! Step inside and be WOW’d by the grand foyer and immediately be greeted with an open concept and formal dining room showcasing a 10 ft trey ceiling accompanied with crown molding and bold columns. The 1709 plan is a 3 bedroom 2 bath, ALL BRICK, ranch home! The 1709 features a front porch, 16x11 covered patio, formal dining, 9-11 ft ceilings throughout, 11ft ceiling in great room, HUGE 10ft kitchen island, LVP flooring throughout (Carpet in bedrooms), dual vanities, ensuite bath 5 ft shower with seat, 2 car garage and so much more! 1709 sq ft, all on one level on a magnificent lot with no rear neighbors!
$335,900
342 Glass Road Piedmont, SC 29673
- Type:
- Single Family
- Sq.Ft.:
- n/a
- Status:
- Active
- Beds:
- 4
- Lot size:
- 0.2 Acres
- Year built:
- 2024
- Baths:
- 3.00
- MLS#:
- 20279177
- Subdivision:
- Woodglen
ADDITIONAL INFORMATION
The Belhaven floor plan has a large, oversized great room, separated dining area, breakfast area, a very convenient first floor powder room and storage closet. The gourmet kitchen has expansive granite countertops and stainless-steel appliances including dishwasher, microwave, gas range and garbage disposal. Spacious owner's bath with a walk-in shower, double sinks and a huge walk-in closet. This home is complete with vinyl plank floors through the main living area, granite countertops in the kitchen, LED lighting throughout the home, included Smart Home package, tankless water heater, garage with door opener with remotes. Lots of great built-in energy savings features!
- Type:
- Other
- Sq.Ft.:
- n/a
- Status:
- Active
- Beds:
- 5
- Lot size:
- 0.16 Acres
- Year built:
- 2024
- Baths:
- 3.00
- MLS#:
- 1536552
- Subdivision:
- Evergreen Hills
ADDITIONAL INFORMATION
The Jodeco is its open concept, is one of Liberty’s most sought-after plans. Downstairs features a flex room that can be used as an office/study or 5th bedroom. The main floor has 9' ceilings, recessed electric fireplace, ceiling fan, and blinds included through the house. The thoughtfully arranged kitchen offers loads of cabinet and granite counter space, walk-in pantry, farmer's sink with pull-down sprayer faucet, cup-wash station, and stool bar. The owner's suite has a walk-in closet, full bath with double vessel sinks, 3 LED mirrors with anti-fog capabilities, stand-alone garden tub, separate tiled shower with built-in bench, tile flooring, and smart toilet. Granite counters in all bathrooms, LED lighting, Smart Home System features, UV air & surface treatment for HVAC, and the garage is prewired for electric cars! 1-yr Builder's & 10-yr Structural New Home Warranty. USDA 100% financing available.
- Type:
- Other
- Sq.Ft.:
- n/a
- Status:
- Active
- Beds:
- 5
- Lot size:
- 0.15 Acres
- Year built:
- 2024
- Baths:
- 3.00
- MLS#:
- 1536549
- Subdivision:
- Evergreen Hills
ADDITIONAL INFORMATION
The Jodeco is its open concept, is one of Liberty’s most sought-after plans. Downstairs features a flex room that can be used as an office/study or 5th bedroom. The main floor has 9' ceilings, recessed electric fireplace, ceiling fan, and blinds included through the house. The thoughtfully arranged kitchen offers loads of cabinet and granite counter space, walk-in pantry, farmer's sink with pull-down sprayer faucet, cup-wash station, and stool bar. The owner's suite has a walk-in closet, full bath with double vessel sinks, 3 LED mirrors with anti-fog capabilities, stand-alone garden tub, separate tiled shower with built-in bench, tile flooring, and smart toilet. Granite counters in all bathrooms, LED lighting, Smart Home System features, UV air & surface treatment for HVAC, and the garage is prewired for electric cars! 1-yr Builder's & 10-yr Structural New Home Warranty. USDA 100% financing available.
$775,000
20 Sc Piedmont, SC 29673
- Type:
- Land
- Sq.Ft.:
- n/a
- Status:
- Active
- Beds:
- n/a
- Lot size:
- 7.5 Acres
- Baths:
- MLS#:
- 1508054
ADDITIONAL INFORMATION
Excellent location on Hwy. 20 in Piedmont just minutes from the Hwy. 20/I-85 interchange. It's also minutes from the Hwy. 20/Southern Connector Interchange. Close to Logistic Business Park. 7.5519 acres Zoned S-1. Small creek. Mostly level. 5 acres cleared. Inside has been brushed a little as well. Close to recreational activities to include Lakeside Park, 7th Inning Splash Waterpark, and Lakeview Golf Course. Do not miss the opportunity to own this amazing commercial property!
$319,900
120 Largess Piedmont, SC 29673
- Type:
- Other
- Sq.Ft.:
- n/a
- Status:
- Active
- Beds:
- 4
- Lot size:
- 0.57 Acres
- Year built:
- 2005
- Baths:
- 2.00
- MLS#:
- 1536684
- Subdivision:
- The Farm At Sandy Springs
ADDITIONAL INFORMATION
NEW ROOF BEING INSTALLED!!!! Welcome to your dream home! Situated between Greenville and Piedmont, and perfectly placed on over half an acre, this beautiful 3-Bedroom with multiuse room or 4-bedroom, 2-bath residence offers a rare combination of modern comforts and serene country living. The master suite is conveniently located on the main floor, providing privacy and ease. Upstairs, the versatile 4th bedroom above the garage can be tailored to your needs whether as a guest room, home office, or multi-purpose space. Step inside to find new carpet throughout, freshly painted walls, and a seamless floor plan that's flooded with natural light. The spacious 2-car garage even comes with a fridge, perfect for extra storage. But the real showstopper? The stunning views of the 84-acre pasture right in your backyard, your personal slice of paradise! Nestled in the picturesque neighborhood of The Farms at Sandy Springs, this home combines tranquility with convenience. Also, a brand new roof is going on this home and in the process of being installed! Don't miss out on this exceptional opportunity! ~~~~~ ASCEND Lending MLO Caitlyn Marcell offering $500 off closing cost and FREE appraisal for qualified buyers. TEXT “Buy 120 Largess” to 864-588-3544 to get started! NMLS 1207807
$439,000
Gunter Piedmont, SC 29673
- Type:
- Land
- Sq.Ft.:
- n/a
- Status:
- Active
- Beds:
- n/a
- Lot size:
- 21 Acres
- Baths:
- MLS#:
- 1536599
ADDITIONAL INFORMATION
Welcome to your future oasis! This stunning 21-acre property offers a unique blend of natural beauty and prime location, perfect for those looking to build a homestead or develop multiple homesites. Nestled amidst mature trees and featuring a serene, spring-fed creek, this land offers a peaceful retreat while still being conveniently close to modern amenities. Key Features: Expansive Land: Spanning approximately 21 acres, this property provides ample space for various possibilities. Whether you’re envisioning a private homestead, multiple homesites, or a combination of both, the opportunities are endless. Natural Beauty: The land is beautifully wooded, offering privacy and a natural setting. The spring-fed creek meanders through the property, adding to its charm and providing a tranquil environment. Multiple Homesites: With its generous size and diverse topography, the property offers several potential homesites, each with its own unique views and features. Build your dream home while maintaining the option for additional residences or structures. Prime Location: Situated close to Interstate 185, this property offers easy access to nearby cities while maintaining a secluded, country feel. It’s the perfect balance of convenience and tranquility. Your Dream Homestead Awaits. This is more than just land; it’s an opportunity to create a lifestyle. Whether you’re looking to build a single-family residence, establish a multi-home community, or simply invest in a piece of nature’s finest, this property offers a rare chance to do so. Don’t miss out on this incredible opportunity! Contact us today to schedule a tour and see the potential for yourself.
- Type:
- Other
- Sq.Ft.:
- n/a
- Status:
- Active
- Beds:
- 4
- Lot size:
- 0.17 Acres
- Year built:
- 2024
- Baths:
- 3.00
- MLS#:
- 1536451
- Subdivision:
- Evergreen Hills
ADDITIONAL INFORMATION
The Sierra sets the scene for family or holiday gatherings. Walking in you notice the 9' ceilings allowing for an easy flow open concept from the family room to the dining area. The kitchen provides you with plenty of 42" cabinets and granite countertops, plus an island and elegant pendant lighting. The large family room offers a recessed electric fireplace to enjoy all year round. Upstairs you’ll find the 3 bedrooms are separated from the Owner's suite. The Owner's suite boasts a beautiful ensuite bathroom with tile floors, standalone soaker tub and separate tile shower with bench. Plus three LED-anti fog-Bluetooth compatible mirrors over the double-vanity vessel sinks. Several Smart Home features are included along with Ultravation HVAC technology helping to provide continuous clean air. The back patio measures in a 10x12. USDA 100% financing available.
- Type:
- Other
- Sq.Ft.:
- n/a
- Status:
- Active
- Beds:
- 4
- Lot size:
- 0.18 Acres
- Year built:
- 2024
- Baths:
- 2.00
- MLS#:
- 1532035
- Subdivision:
- Bracken Woods
ADDITIONAL INFORMATION
Secure your brand new, all brick home for ONLY $1000.00 DEPOSIT! Welcome home to the beautiful 2100 Plan by Adams homes! The 2100 plan is a 4 bedroom 2 bath, ALL BRICK, ranch home! The 2100 features a front porch, formal dining, 9-10 ft ceilings throughout, vaulted ceiling in great room, kitchen island, optional study, LVP flooring throughout, dual vanities and dual linen closets in owners suite, huge walk in closet, 2 car garage and so much more! 2100 sq ft, all on one level with a magnificent tree line view! Bracken Woods, Adams Homes... You do NOT want to miss this opportunity! Homes feature All Brick exterior, cedar shutters, architectural roof, granite counters, stainless steel appliances including stove, dishwasher and built-in microwave, LVP and Carpet flooring, crown molding, ceiling fans. Some plans include covered Back Porches. Great Location!! Close to Lockheed Martin, Michelin and many other businesses. USDA/100%financing elligible! Less than 6 miles from Prisma Health's Greenville Memorial Hospital and minutes to DOWNTOWN GREENVILLE. Please contact Agent for details or to schedule an appointment. (Model Home address 3 Bracken Woods Way, Piedmont SC 29673) ASK ABOOUTOUR BUYER INVENTIVES! (photos are for illustrative purposes only)
- Type:
- Other
- Sq.Ft.:
- n/a
- Status:
- Active
- Beds:
- 3
- Lot size:
- 0.16 Acres
- Year built:
- 2024
- Baths:
- 2.00
- MLS#:
- 1536419
- Subdivision:
- Evergreen Hills
ADDITIONAL INFORMATION
The Burton plan provides everything you need, all on one level. The flow of this home is wonderful. Two secondary bedrooms and full bath towards the front, with the master suite tucked away towards the back. The open family room features a recessed fireplace and loads of natural light. The kitchen has wonderful countertop and cabinet space. If that isn’t enough, the large pantry will certainly do the trick. All countertops in the kitchen and both bathrooms are granite. The kitchen also has an island for additional sitting. The master suite’s full bath has a separate stand-alone tub and tiled shower with bench. The double-vanity sink has three LED-anti fog-blue tooth compatible mirrors. There is a 10x12 covered back patio for relaxing enjoyment. Several Smart Home features are included along with Ultravation HVAC technology helping to provide continuous clean air. USDA 100% financing available.
- Type:
- Other
- Sq.Ft.:
- n/a
- Status:
- Active
- Beds:
- 4
- Lot size:
- 0.23 Acres
- Year built:
- 2024
- Baths:
- 4.00
- MLS#:
- 1536377
- Subdivision:
- Bracken Woods
ADDITIONAL INFORMATION
Adams Homes presents "Bracken Woods". Bracken Woods is just about 10 min from the beautiful downtown Greenville. Only $1000.00 required to secure your brand new ALL BRICK home. USDA financing eligible, which means NO MONEY DOWN Financing. Ask about our flex cash and closing costs savings! The 2721 home design by Adams Homes is a spacious and well-designed two-story home that exudes both style and functionality. With 4 bedrooms and 3.5 baths, this floorplan provides ample space for comfortable living. Upon entering the home, you will find yourself in a welcoming foyer that is situated between formal living and dining rooms. Moving further back into the home will place you in the main living area where the family room, kitchen, and breakfast nook all blend perfectly together. The kitchen is a chef's dream, featuring stainless steel appliances including a 5 burner gas range, a large quartz countertop, spacious walk-in pantry and plenty of cabinet and storage space for meal preparation. Upstairs, you'll find the luxurious primary suite, complete with a spacious bedroom, a walk-in closet, and a private master bath. The primary bath features dual vanities, a 5ft shower w/seat, and a separate water closet, providing a tranquil retreat for relaxation and self-care. Three additional bedrooms with ample closet space, two full baths, and a laundry room complete the second floor, offering comfortable and private living spaces for family members or guests. Bedroom two has its own ensuite bath & walk-in closet. A covered patio extends your living space outdoors, offering a versatile area for outdoor dining, relaxation, or entertaining. Don't miss the opportunity to make the 2721 floor plan by Adams Homes your dream home. All Homes feature feature All Brick exterior, cedar shutters, architectural roof, granite or quartz counters, stainless steel appliances including 5 burner gas stove, dishwasher and built-in microwave, LVP and Carpet flooring, crown molding, ceiling fans. Great Location!! Bracken Woods is less than 6 miles to Prisma Health's Greenville memorial Hospital (trauma center), Close to Lockheed Martin, Michelin, 10 minutes to the beautiful downtown Greenville and 15 minutes to the Haywood mall and many other businesses. (Model Home address 3 Bracken Woods Way, Piedmont SC 29673)
$329,900
710 Bernstein Piedmont, SC 29673
- Type:
- Other
- Sq.Ft.:
- n/a
- Status:
- Active
- Beds:
- 4
- Lot size:
- 0.19 Acres
- Baths:
- 2.00
- MLS#:
- 1529940
- Subdivision:
- Woodglen
ADDITIONAL INFORMATION
Woodglen is a charming new community, located in the Award-winning Wren School district, just 4 minutes off I-85, Centrally located between Greenville and Anderson, conveniently 20 minutes to either area. Both cities well-known for their dining and entertainment options, the area has a true sense of community. Providing the serenity of being away from the city but conveniently close to all lakes, parks, mountains, or entertainment needed. Woodglen will have a community swimming pool, cabana, pickle ball court and provides several thoughtfully designed floor plans that feature superior craftsmanship and loaded with included features. With these combinations, Woodglen is sure to be the perfect place to call home! The Cali is a Stunning single-story home provides 4 Bedrooms, 2 Baths This home features a private Owner's Suite, upgraded Kitchen, beautiful laminate floors, fireplace, and a covered porch. The Open Concept Great Room, Kitchen, and Dining Room make up the heart of the home. The Kitchen features numerous upgrades, including an oversized center island with seating, quartz countertops, tile backsplash, stainless steel appliances including a gas stove, walk-in pantry, and ample cabinet space. Your favorite space in the home is sure to be the stylish Owner's Suite. It features a soaring vaulted ceiling and the owner's Bathroom includes a double sink, raised height vanity, full-sized walk-in shower, garden tub, and massive walk-in closet. This home includes an impressive list of standard features that include granite countertops, stainless steel appliances, low maintenance laminate flooring throughout the main living areas, tall vanities in the bathrooms, tankless water heater, garage door openers, exterior flood light, Architectural shingles and all the latest smart home technology features. Enjoy peace of mind knowing your home comes with a New Home Warranty. Don't wait to make Woodglen your next place to call home.

Information is provided exclusively for consumers' personal, non-commercial use and may not be used for any purpose other than to identify prospective properties consumers may be interested in purchasing. Copyright 2024 Greenville Multiple Listing Service, Inc. All rights reserved.

IDX information is provided exclusively for consumers' personal, non-commercial use, and may not be used for any purpose other than to identify prospective properties consumers may be interested in purchasing. Copyright 2024 Western Upstate Multiple Listing Service. All rights reserved.
Piedmont Real Estate
The median home value in Piedmont, SC is $243,200. This is lower than the county median home value of $287,300. The national median home value is $338,100. The average price of homes sold in Piedmont, SC is $243,200. Approximately 58.33% of Piedmont homes are owned, compared to 31.33% rented, while 10.34% are vacant. Piedmont real estate listings include condos, townhomes, and single family homes for sale. Commercial properties are also available. If you see a property you’re interested in, contact a Piedmont real estate agent to arrange a tour today!
Piedmont, South Carolina 29673 has a population of 5,581. Piedmont 29673 is less family-centric than the surrounding county with 29.58% of the households containing married families with children. The county average for households married with children is 32.26%.
The median household income in Piedmont, South Carolina 29673 is $52,955. The median household income for the surrounding county is $65,513 compared to the national median of $69,021. The median age of people living in Piedmont 29673 is 35.5 years.
Piedmont Weather
The average high temperature in July is 89.3 degrees, with an average low temperature in January of 29.9 degrees. The average rainfall is approximately 48.7 inches per year, with 2.7 inches of snow per year.
