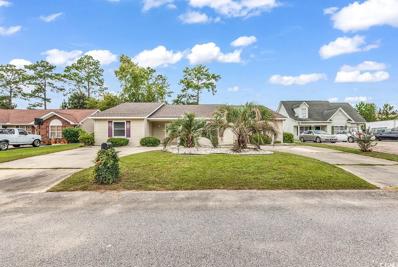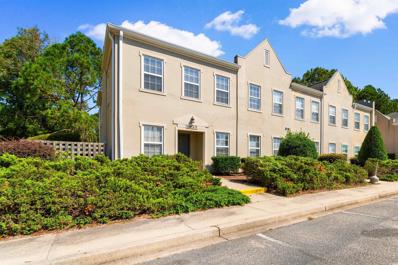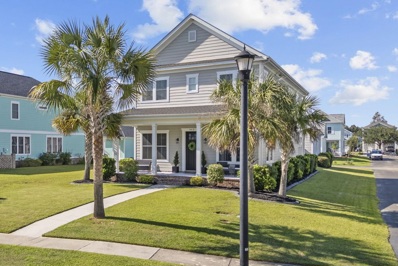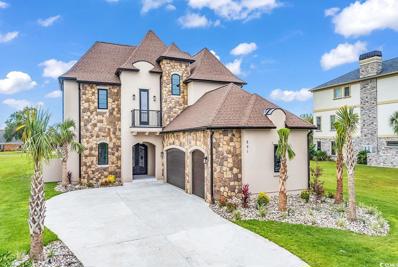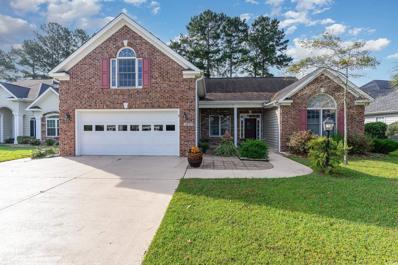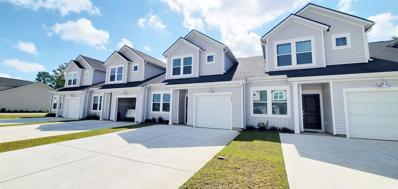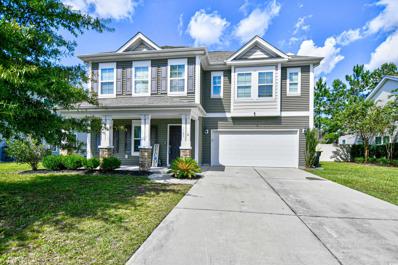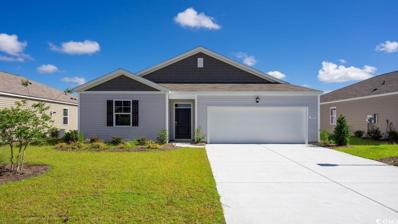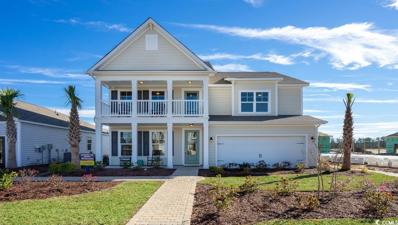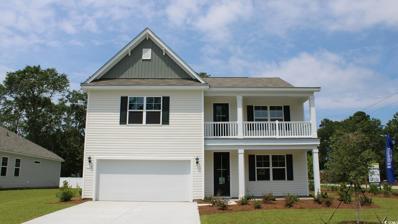Myrtle Beach SC Homes for Rent
- Type:
- Single Family-Detached
- Sq.Ft.:
- 2,463
- Status:
- Active
- Beds:
- 4
- Lot size:
- 0.23 Acres
- Year built:
- 1997
- Baths:
- 3.00
- MLS#:
- 2422985
- Subdivision:
- Pine Ridge
ADDITIONAL INFORMATION
Investment property with so much potential. Mother-in-Law suite not HOA, This would make a great rental property It features a Mother-in-Law Suite with its own laundry area. It also leads to a lovely screened-in porch,There’s no HOA in this sought-after area, and both short-term and long-term rentals are permitted. The property provides ample parking and is located in a peaceful neighborhood at the end of a cul-de-sac. This well-maintained home also boasts a fenced backyard.This one is definitely a must-see!
- Type:
- Condo
- Sq.Ft.:
- 1,069
- Status:
- Active
- Beds:
- 2
- Year built:
- 1997
- Baths:
- 2.00
- MLS#:
- 2423959
- Subdivision:
- Turnberry Villas at the Legends
ADDITIONAL INFORMATION
This turnkey 2-bedroom, 2-bathroom open floorplan condo is being offered fully furnished, and is located on one of Myrtle Beach’s most famous golf courses, Legends. Amenities available for the Turnberry complex within The Legends Golf Resort encompass three courses on-site, great practice facilities, a golf school, clubhouse, pub, tennis, pickleball, and swimming pool. There are many use options for this unit – a primary residence, a second home, or an investment as a short-term or long-term rental property. Recent upgrades include new carpeting throughout and a new stainless steel stove. Centrally located just an easy short drive to all that the popular Myrtle Beach area has to offer - the beautiful shores of the Atlantic Ocean, airport, shopping, entertainment, attractions, and restaurants.
- Type:
- Single Family-Detached
- Sq.Ft.:
- 3,132
- Status:
- Active
- Beds:
- 4
- Lot size:
- 0.17 Acres
- Year built:
- 2017
- Baths:
- 3.00
- MLS#:
- 2422980
- Subdivision:
- Waterway Palms Plantation
ADDITIONAL INFORMATION
Welcome to this beautiful 4BR-3BA Low Country style home in Waterway Palms Plantation, which is meticulously maintained and move-in ready. To the right of the front door is the formal dining room, and to the left, a bedroom complete with a full bath. Throughout the first floor is the perfect flooring, wood like ceramic tile. The comfortable living room features a fireplace to warm the chilly winter nights. The expansive kitchen boasts a sleek, modern design with granite countertops, stainless steel appliances, custom cabinetry, and subway tile backsplash. It caters to a variety of needs, featuring a work island, breakfast bar, slide-in stove with a vented hood, built-in microwave, plus an additional built-in wall oven, an extensive walk-in pantry, and a bright breakfast nook. A convenient butler's pantry provides a seamless connection to the formal dining area. In the hallway that leads to the screened breezeway and garage is a flex room that can used as an office, perfect for a craft room or many other uses. Adjacent to the breakfast nook is a patio, which connects to the screened breezeway, this combination is perfect for gatherings & relaxation. Located on the second floor are the master suite, two additional bedrooms with a full bath, and a central area that can serve as a family room, game room, or playroom. Waterway Palms Plantation amenities include a private gym, kitchen, meeting area, pool table, multiple outdoor sittings all at the club house, resort-style pool, children’s pool, tennis courts, basketball area, playground, boat and RV storage & boat launch ramp on the ICW and walking/biking trails. Waterway Palms Plantation is a gated waterway community conveniently located in award winning Carolina Forest school system, easy access to Route 31, 17 Bypass & International Drive, great restaurants, plenty of shopping, medical services, multiple golf courses and best of all 10 minutes to the beach! All measurements and square footage are approximate and not guaranteed. Buyer is responsible for verification.
$1,250,000
891 Waterton Ave. Myrtle Beach, SC 29579
- Type:
- Single Family-Detached
- Sq.Ft.:
- 3,431
- Status:
- Active
- Beds:
- 5
- Lot size:
- 0.21 Acres
- Year built:
- 2024
- Baths:
- 5.00
- MLS#:
- 2422970
- Subdivision:
- Carolina Waterway Plan
ADDITIONAL INFORMATION
Welcome to your dream home in the exclusive gated Intracoastal Waterway community of Carolina Waterway Plantation. This stunning custom-built residence boasts 5 spacious bedrooms, each with its own private bathroom, providing ultimate comfort and privacy. The heart of the home features a magnificent double island kitchen, complete with custom-built kitchen cabinets, propane a gas range, and double sinks, perfect for culinary enthusiasts and entertaining. Enjoy the added convenience of a whole house water filtration system. Additional highlights of this remarkable home include elegant boxed beamed ceilings, a spacious main-level primary suite, luxurious tiled showers with granite slab sower walls in the primary bathroom, generous walk-in closets, and soaring ceilings that create an inviting atmosphere throughout. The versatile bonus room, located upstairs, is ideal for a theater room or sound studio, offering endless possibilities for leisure and entertainment. The upstairs loft features charming courtyard view balconies, perfect for unwinding after a long day. Plus, enjoy the convenience of a three-car garage and a 8 car parking capacity drive way for all your storage and vehicle needs. Explore the community's luxurious amenities, including private boat storage, a boat slip for your watercraft, a playground, a refreshing community pool, and scenic recreation trails for outdoor activities. The HOA also plans and hosts a year-round calendar of events and social activities, ensuring there’s always something fun to participate in. Don't miss your chance to own this exceptional property in a vibrant community. Schedule your private viewing today with the listing agent. Measurements are reliable but up to the buyer to verify. Listing Agent related to seller.
- Type:
- Condo
- Sq.Ft.:
- 1,265
- Status:
- Active
- Beds:
- 3
- Year built:
- 2007
- Baths:
- 2.00
- MLS#:
- 2422968
- Subdivision:
- Ashley Park
ADDITIONAL INFORMATION
You won't want to miss out on seeing this newly renovated 3BR, 2BA condo located in the heart of Carolina Forest! This unit has received all new LVP flooring, fresh paint, granite countertops in the kitchen AND bathrooms, and newly painted kitchen cabinets. Ashley Park has a community pool and is situated close to grocery stores, shopping, restaurants, golf courses, and so much more. Whether you are looking for a primary residence or an investment condo, be sure to add this one on your list!
- Type:
- Single Family-Detached
- Sq.Ft.:
- 2,404
- Status:
- Active
- Beds:
- 4
- Lot size:
- 0.23 Acres
- Year built:
- 2024
- Baths:
- 3.00
- MLS#:
- 2422936
- Subdivision:
- Clear Pond at Myrtle Beach National
ADDITIONAL INFORMATION
Our Edgewood floorplan offers single story living with four bedrooms and three full bathrooms, plus flex/formal dining! Your open kitchen will give you quartz countertops with tile backsplash and an oversized pantry. Engineered vinyl plank flooring throughout all main living areas and flex space and tile in the bathrooms and laundry room. The primary bedroom comes with tray ceiling and a primary en suite with tiled walk-in shower and bench seating. Each home will come furnished with full house blinds and gutters! The Edgewood floorplan also comes with a covered back porch. Experience the ultimate in energy-efficiency living with a NEW home in Clear Pond. This master-planned community offers an array of amenities including swimming pools, fitness center, sports courts and more. The Boardwalk Series features one- and two-story homes designed to fit your unique needs. Just minutes away from restaurants, beachside attractions and highly rated schools. Clear Pond offers the perfect blend of convenience and comfort. Each of our homes are built with innovative, energy-efficient features, including spray foam and fresh air ventilation system, designed to help you enjoy more savings, better health, real comfort and peace of mind. All homes include Smart Home capabilities. ***Photos for representation purposes only, Interior and exterior packages may vary**
- Type:
- Single Family-Detached
- Sq.Ft.:
- 2,001
- Status:
- Active
- Beds:
- 3
- Lot size:
- 0.14 Acres
- Year built:
- 2024
- Baths:
- 3.00
- MLS#:
- 2422935
- Subdivision:
- Clear Pond at Myrtle Beach National
ADDITIONAL INFORMATION
READY NOW!! Our Gibson floorplan offers single story living with an open floor concept! Three bedrooms, two and a half baths plus flex space. The kitchen overlooks the living area and will be finished with granite countertops and tile backsplash. Engineered vinyl plank flooring throughout all main living areas and flex space and tile in the bathrooms and laundry room. The primary bedroom comes with tray ceiling and a primary en suite with tiled walk-in shower and bench seating. Each home will come furnished with full house blinds and gutters! Each of our homes are built with innovative, energy-efficient features, including spray foam and fresh air ventilation system, designed to help you enjoy more savings, better health, real comfort and peace of mind. All homes include Smart Home capabilities. ASK YOUR REALTOR ABOUT OUR INCENTIVES! ***Photos for representation purposes only, Interior and exterior packages may vary**
- Type:
- Single Family-Detached
- Sq.Ft.:
- 2,252
- Status:
- Active
- Beds:
- 3
- Lot size:
- 0.21 Acres
- Year built:
- 2006
- Baths:
- 3.00
- MLS#:
- 2422896
- Subdivision:
- Carolina Waterway Plan
ADDITIONAL INFORMATION
Custom built 3-bedroom home with substantial wrap-around porches and decking situated across the street from the Intracoastal Waterway in the gated community of Carolina Waterway Plantation. Soaring ceilings and an abundance of natural light welcome you into the great room in this open, airy floorplan. Engineered hardwood flooring flows past an electric fireplace and into the kitchen with quartz countertops, stainless steel appliances and custom cabinetry and into the adjacent dining area. The owner's suite comes equipped with another fireplace and an upgraded bathroom including butcher block countertops, double vanity, whirlpool tub, multiple closets. Watch boats cruise down the ICW from the top deck or relax on your covered patio on the ground floor. Carolina Waterway Plantation offers a community pool, boat ramp & day dock, nature trails, playground and more. Call your agent and schedule a showing today!
- Type:
- Single Family-Detached
- Sq.Ft.:
- 2,502
- Status:
- Active
- Beds:
- 3
- Lot size:
- 0.22 Acres
- Year built:
- 2003
- Baths:
- 3.00
- MLS#:
- 2422856
- Subdivision:
- Waterford Plantation
ADDITIONAL INFORMATION
This beautifully designed 3-bedroom/3-bathroom home is located in the prestigious Waterford Plantation community. This property boasts an absolutely enchanting view of the lake from the living room and master bedroom, and a lush and carefully-maintained backyard. The home has many recent upgrades, including a leafguard for the gutters (2024), a new kitchen floor (2023), a stainless steel refrigerator (2024), and a new oven (2023). This elegant home features a first-floor master bedroom, vaulted ceilings, alluring light fixtures and ceiling fans, and a chef's dream of a kitchen. The property also has a single upstairs bedroom that makes an ideal guest suite. This home would make a perfect residence, investment property, or even vacation spot. Waterford Plantation's amenities include a community pool, a fitness room, a hot tub, tennis and bocce ball courts, and low HOA fees! It is close to all of the shopping, restaurants, golf, and entertainment attractions of the Grand Strand, and is only a short drive away from the sparkling Atlantic Ocean.
- Type:
- Single Family-Detached
- Sq.Ft.:
- 2,688
- Status:
- Active
- Beds:
- 5
- Lot size:
- 0.15 Acres
- Year built:
- 2020
- Baths:
- 4.00
- MLS#:
- 2422788
- Subdivision:
- Forestbrook Estates
ADDITIONAL INFORMATION
Spacious 5-Bedroom Smart Home in Desirable Forestbrook Estates with Amazing Financing Incentives Welcome to this stunning 5-bedroom, 3.5-bathroom home in the highly sought-after Forestbrook Estates neighborhood! Perfect for families or those who love to entertain, this property combines modern conveniences, ample living space, and a tranquil wooded backyard. Plus, take advantage of exclusive financing incentives that make homeownership even more attainable. Highlights of the Home: - Owner’s Suite Retreat: Conveniently located on the first floor, this spacious suite features a walk-in closet and a luxurious en suite bathroom, creating the perfect space to unwind. - Room for Everyone: Four additional bedrooms upstairs provide plenty of space for family or guests. Two bedrooms share a Jack and Jill bathroom, while the others are served by a separate full bathroom. - Entertainer’s Dream: The open floor plan includes a formal dining room and a cozy living area with a fireplace. The chef’s kitchen boasts a large island and stainless steel gas appliances, perfect for culinary adventures and gatherings. - Smart Home Features: Equipped with WiFi boosters throughout, this smart home offers convenience and efficiency, with controls via Alexa or your smartphone. - Outdoor Living: Enjoy the charm of a front porch, relax on the front balcony, or unwind in the screened rear porch overlooking the private, wooded backyard. Exclusive Financing Incentives (When Using Our Preferred Lender): - 2-1 Buydown Option: Qualify for a reduced interest rate for the first two years, lowering your monthly payments and making homeownership more manageable. - Low Down Payment: Put as little as 1% down on your new home, saving you on upfront costs. - Lender Credit: Receive up to 1% lender credit toward your closing costs, reducing your out-of-pocket expenses. Located in Forestbrook Estates, this home is just minutes from top-rated schools, shopping, dining, the beach, and Myrtle Beach’s most popular attractions. The property also includes a 2-car garage for added convenience. Don’t miss this incredible opportunity—schedule your showing today and take advantage of these amazing incentives!
- Type:
- Single Family-Detached
- Sq.Ft.:
- 2,185
- Status:
- Active
- Beds:
- 3
- Lot size:
- 0.23 Acres
- Baths:
- 2.00
- MLS#:
- 2423009
- Subdivision:
- Indigo Bay
ADDITIONAL INFORMATION
The Savannah, grand living on one level. You’ll never miss the second floor. A spacious great room is at the heart of this home and flows seamlessly into the gourmet kitchen and dining area. Three large bedrooms offer sanctuary. Nestled at the back of the house, the owner’s suite provides private access to the covered porch and two walk-in closets. Flex space off the foyer can serve as an office, extra living space, or dining—whatever you need.
- Type:
- Single Family-Detached
- Sq.Ft.:
- 2,679
- Status:
- Active
- Beds:
- 4
- Lot size:
- 0.21 Acres
- Year built:
- 2022
- Baths:
- 3.00
- MLS#:
- 2422773
- Subdivision:
- Indigo Bay
ADDITIONAL INFORMATION
Welcome to your ideal home in the serene Indigo Bay community, nestled in the heart of Carolina Forest, Myrtle Beach. This exquisite 4-bedroom, 2.5-bathroom corner lot home offers the perfect combination of elegance, comfort, and natural surroundings. The community boasts a large, picturesque lake where residents can enjoy kayaking, paddle boating, fishing, and more, creating a true outdoor retreat for nature enthusiasts. Located within a secure, gated neighborhood with natural gas amenities, this home delivers both modern convenience and energy efficiency. As you enter, you’re greeted by a spacious open-concept great room that seamlessly flows into an expansive eat-in kitchen, making it ideal for family gatherings and entertaining. The formal dining area adds a touch of sophistication, while the convenient butler’s pantry provides extra storage and a streamlined space for meal prep. The first-floor master suite is a tranquil escape with its private setting, offering the perfect end to any day. Upstairs, a versatile bonus room awaits, perfect for a home office, media room, or game room. Step outside to covered front and screened back porch where you can relax and take in the serene water views, making outdoor living a true pleasure. From its thoughtful layout to its beautiful surroundings, this home embodies the essence of coastal living. Experience the unique blend of relaxation, luxury, and convenience that Indigo Bay offers—schedule your private tour today and start living the lifestyle you deserve.
- Type:
- Townhouse
- Sq.Ft.:
- 1,437
- Status:
- Active
- Beds:
- 3
- Year built:
- 2024
- Baths:
- 3.00
- MLS#:
- 2422767
- Subdivision:
- Forestbrook Estates Townhomes
ADDITIONAL INFORMATION
Nothing beats new! This beautiful, move-in ready, newly constructed 2024 (never lived in) townhome with a 1 car garage has everything you need on the main level (1st floor)- 2 bedrooms and 2 baths including an owner's suite, kitchen (with new refrigerator- not included with the builder), dining, and family room, rear patio, a full-size new washer/dryer (not included with the builder). Upstairs is another owner's suite with a walk-in attic area. Community amenities include- a swimming pool, a playground, picnic areas, community gardens, and a short drive to the beach! COPY & PASTE THE VIRTUAL TOUR LINK TO SEE- A 3D TOUR, VIRTUAL TOUR, FLOOR PLANS, PICTURE GALLERY, MAP, AREA ATTRACTIONS AND MORE- tinyurl.com/5063gtown
- Type:
- Single Family-Detached
- Sq.Ft.:
- 3,209
- Status:
- Active
- Beds:
- 4
- Lot size:
- 0.21 Acres
- Year built:
- 2015
- Baths:
- 3.00
- MLS#:
- 2422760
- Subdivision:
- Clear Pond at Myrtle Beach National
ADDITIONAL INFORMATION
Welcome to this beautifully designed 4-bedroom, 2.5-bathroom home in the desirable Clear Pond subdivision of Carolina Forest! This spacious residence features a bright Carolina room, perfect for enjoying your morning coffee or unwinding in the evenings. The home is situated within a vibrant community that boasts two inviting pools and a clubhouse, offering endless opportunities for relaxation and social gatherings. Enjoy the convenience of nearby shopping, dining, and top-rated schools, all while being just a short drive from the stunning beaches of Myrtle Beach. Don't miss out on the chance to make this lovely home your own! Schedule a showing today and discover the lifestyle that awaits you in Clear Pond! Square footage is approximate and not guaranteed. Buyer responsible for verification.
- Type:
- Single Family-Detached
- Sq.Ft.:
- 2,721
- Status:
- Active
- Beds:
- 5
- Lot size:
- 0.15 Acres
- Year built:
- 2023
- Baths:
- 4.00
- MLS#:
- 2422756
- Subdivision:
- Village Oaks
ADDITIONAL INFORMATION
Welcome to your new dream home featuring the only 5 bedroom, 3.5 bath highly desired Elle floor plan available in Village Oaks!! This spacious residence is perfect for families seeking room to grow. The first-floor master suite is a true retreat, boasting a large bathroom with double sinks, walk-in closet with an additional closet for added convenience. The heart of the home is the beautifully designed kitchen, featuring a large center island with breakfast bar, ideal for casual dining. Enjoy granite countertops, 36" cabinets, and stainless Whirlpool appliances, all seamlessly flowing into the expansive living area which is perfect for entertaining & family fun!! The main level also includes a versatile flex room that can serve multiple purposes—home office, playroom, or additional guest space. Upstairs, discover 4 spacious bedrooms, 2 full baths, and a large living area, providing ample space for relaxation or recreation. Step outside to the covered, screened-in patio area, complete with an additional 12x28 concrete pad, perfect for outdoor gatherings. The fenced-in yard ensures privacy and security, while added gutters and included blinds on all windows add to the home's practicality. All upgrades already completed that you won't have to do!! Win Win!! Stay connected and in control with America’s Smart Home technology, featuring smart thermostat controls, a front door light and lock, and a video doorbell accessible right from your smartphone. Don’t miss your chance to own this exceptional home—schedule your showing today!
- Type:
- Single Family-Detached
- Sq.Ft.:
- 2,374
- Status:
- Active
- Beds:
- 4
- Lot size:
- 0.28 Acres
- Year built:
- 2019
- Baths:
- 4.00
- MLS#:
- 2422700
- Subdivision:
- Carolina Forest - Brighton Lakes
ADDITIONAL INFORMATION
Welcome to this stunning property nestled in the heart of Carolina Forest within the sought-after Brighton Lakes Community. This exquisite home offers an array of desirable features and amenities that will captivate even the most discerning buyers. Upon entering the house, you'll be greeted by the grandeur of the cathedral ceilings, creating a sense of space and elegance. The natural light pours in, illuminating the open and inviting living areas, making it perfect for entertaining friends and family. The updated kitchen boasts a 5 burner gas grill, quartz countertops, stainless steel appliances, adding a touch of sophistication and ensuring a chef's delight. Whether you're hosting a dinner party or preparing a casual meal, this well-appointed kitchen will meet your every culinary need. The masterfully designed floor plan encompasses four spacious bedrooms, providing ample space for relaxation and privacy. With three and a half baths, including a luxurious master ensuite, convenience and comfort are at the forefront of this home's design. Step into the 4 seasons room, where you'll find a soothing hot tub, beckoning you to unwind and rejuvenate after a long day. Imagine yourself enjoying a tranquil soak while embracing the peaceful views of the beautifully landscaped backyard. An unexpected treasure awaits upstairs—a versatile and well-appointed room with a full bathroom. This additional living space can be utilized as a guest suite, a home office, or a recreational area, allowing for endless possibilities and adding significant value to the property. Situated on a desirable corner lot, this property offers a sense of privacy and serenity. The oversized two-car garage provides ample space for your vehicles and additional storage, ensuring organization and convenience. The resort-style clubhouse, complete with a sparkling swimming pool and a well-equipped workout room, offers an enticing retreat within the community. Whether you prefer an invigorating swim or a challenging workout, these amenities provide an active and vibrant lifestyle. Located in Myrtle Beach, known for its beautiful beaches, vibrant entertainment, and thriving dining scene, 916 Desert Wheatgrass offers the perfect balance between a tranquil retreat and easy access to the city's amenities. Don't miss the opportunity to make this remarkable property your own. Schedule a showing today and experience the luxurious lifestyle that awaits in Myrtle Beach.
- Type:
- Single Family-Detached
- Sq.Ft.:
- 1,192
- Status:
- Active
- Beds:
- 3
- Lot size:
- 0.24 Acres
- Year built:
- 1976
- Baths:
- 2.00
- MLS#:
- 2422665
- Subdivision:
- Tarpon Bay
ADDITIONAL INFORMATION
3 bedroom, 2 bath single level home with NO HOA in great location, just minutes to schools and convenient to highways 544 and 501 for easy access to central MyrtleBeach or outlet shopping, golf and colleges! This home is situated in an area with no HOA restrictions. Lots of possibilities! Come and take a look today. Home has great bones , just needs some TLC. HVAC was replaced in 09/2016 Roof was replaced 2/2015. Hot Water Tank was replaced 05/2011. The SC department of transportation is widening Forestbrook Rd. and is taking about 1175 SF, which will go from .27 acre to approximately to .24 acre. See picture in photos lot 156. There is suppose to be a sidewalk also. All data including sq. footage is approximate and not guaranteed by seller or listing agency. Buyer and Buyers Agent responsible for verification of all data.
- Type:
- Single Family-Detached
- Sq.Ft.:
- 1,475
- Status:
- Active
- Beds:
- 3
- Lot size:
- 0.15 Acres
- Year built:
- 2024
- Baths:
- 2.00
- MLS#:
- 2422660
- Subdivision:
- Village Oaks
ADDITIONAL INFORMATION
Welcome to Village Oaks, offering new homes with thoughtful details and smart designs plus a convenient location near International Drive, Highway 31, and Highway 22. The Kerry plan is a spacious, one level home perfect for any stage of life. The open concept kitchen, living, and dining area with access to the covered rear porch from the kitchen is ideal for entertaining and grilling! Features include granite countertops, a fabulous pantry, and large island with breakfast bar. The private master suite offers a large walk-in closet, dual vanity, and 5' shower. Conveniences like a tankless water heater and our Home Is Connected smart home package are also included. *Photos are of a similar Kerry home. (Home and community information, including pricing, included features, terms, availability and amenities, are subject to change prior to sale at any time without notice or obligation. Square footages are approximate. Pictures, photographs, colors, features, and sizes are for illustration purposes only and will vary from the homes as built. Equal housing opportunity builder.)
- Type:
- Single Family-Detached
- Sq.Ft.:
- 1,618
- Status:
- Active
- Beds:
- 3
- Lot size:
- 0.15 Acres
- Year built:
- 2024
- Baths:
- 2.00
- MLS#:
- 2422657
- Subdivision:
- Village Oaks
ADDITIONAL INFORMATION
MOVE IN READY! Welcome to Village Oaks, offering new homes with thoughtful details and smart designs plus a convenient location near International Drive, Highway 31, and Highway 22. This Aria has it all! Open concept home with a modern design including stainless appliances, granite countertops in the kitchen, 9 ft. ceilings, and lots of windows allowing natural light to flow in. The living and dining rooms are adjacent to the kitchen along with a rear covered porch just off the dining room which makes entertaining effortless! Come see all the insightful features designed with you and your lifestyle in mind including a split bedroom layout, gas cooking and tankless hot water heater, and our industry leading smart home technology package that will allow you to monitor and control your home from the couch or across the globe. *Photos are of a similar Aria home. Exterior photo is of actual home. (Home and community information, including pricing, included features, terms, availability and amenities, are subject to change prior to sale at any time without notice or obligation. Square footages are approximate. Pictures, photographs, colors, features, and sizes are for illustration purposes only and will vary from the homes as built. Equal housing opportunity builder.)
- Type:
- Single Family-Detached
- Sq.Ft.:
- 3,126
- Status:
- Active
- Beds:
- 4
- Lot size:
- 0.18 Acres
- Year built:
- 2024
- Baths:
- 3.00
- MLS#:
- 2422651
- Subdivision:
- Waterbridge
ADDITIONAL INFORMATION
Waterbridge community is in the sought-after Carolina Forest area. Minutes from grocery stores, shopping centers, golf courses, attractions and the beach! The community is filled with resort-style amenities that make it hard to leave home. This gated community features a clubhouse, the “largest residential swimming pool in SC”, fitness center, tennis, pickleball, basketball, volleyball, and bocce ball, a lake and boat launch! This popular plan brings functionality and style together! Incredible curb appeal is an understatement given the stacked front porches and tall entry door. Once inside, numerous windows bring in fantastic natural light creating an inviting space. Off the entry is a spacious flex room. The large kitchen boasts quartz countertops, an oversized island, stainless appliances, a walk-in pantry, and a gorgeous Butler's pantry. Spacious bedroom and full bathroom on the first floor is great for guests. Upstairs you will find the grand owner's suite with a cozy sitting room, huge walk-in closet, and en suite bath with large separate vanities, linen closet, and tile shower! Rear screen porch overlooking the private backyard! *Photos are of a similar Harbor Oak home. Pictures, photographs, colors, features, and sizes are for illustration purposes only and will vary from the homes as built. Home and community information, including pricing, included features, terms, availability and amenities, are subject to change and prior sale at any time without notice or obligation. Square footage dimensions are approximate. D.R. Horton is an equal housing opportunity builder.
- Type:
- Single Family-Detached
- Sq.Ft.:
- 2,643
- Status:
- Active
- Beds:
- 5
- Lot size:
- 0.19 Acres
- Year built:
- 2024
- Baths:
- 3.00
- MLS#:
- 2422650
- Subdivision:
- Waterbridge
ADDITIONAL INFORMATION
Waterbridge community is in the sought-after Carolina Forest area. Minutes from grocery stores, shopping centers, golf courses, attractions and the beach! The community is filled with resort-style amenities that make it hard to leave home. This gated community features a clubhouse, the “largest residential swimming pool in SC”, fitness center, tennis, pickleball, basketball, volleyball, and bocce ball, a lake and boat launch! The Forrester is one of our most popular floor plans! When you first enter the home there is a gorgeous 2-story foyer with a catwalk overlooking the entry! You will pass by the elegant formal dining room as you head into your great room with an oversized kitchen. The kitchen features one of our largest islands measuring in at nearly 10' long! It also boasts a ton of storage with 36" cabinets. Lastly on the first floor is a bedroom and full bath that is great for guests or can double as an office space. Head upstairs to your master suite with a large walk-in closet and en suite bathroom with tiled shower with separate garden tub and spacious double vanity. Two additional bedrooms with a full bath in between are across the catwalk. One of the best features of this home is the huge bonus room with vaulted ceilings over the garage with closet that can be the 5th bedroom! *Photos are of a similar Forrester home. (Home and community information, including pricing, included features, terms, availability and amenities, are subject to change prior to sale at any time without notice or obligation. Square footages are approximate. Pictures, photographs, colors, features, and sizes are for illustration purposes only and will vary from the homes as built. Equal housing opportunity builder.)
- Type:
- Single Family-Detached
- Sq.Ft.:
- 3,221
- Status:
- Active
- Beds:
- 5
- Lot size:
- 0.19 Acres
- Year built:
- 2024
- Baths:
- 4.00
- MLS#:
- 2422649
- Subdivision:
- Waterbridge
ADDITIONAL INFORMATION
Waterbridge community is in the sought-after Carolina Forest area. Minutes from grocery stores, shopping centers, golf courses, attractions and the beach! The community is filled with resort-style amenities that make it hard to leave home. This gated community features a clubhouse, the “largest residential swimming pool in SC”, fitness center, tennis, pickleball, basketball, volleyball, and bocce ball, a lake and boat launch! The Tillman is our very popular 2 story, open floor plan with a first floor owner's suite. Beautiful LVP floors throughout the dining room, kitchen, and living room. Huge kitchen with ample counter space and 36" cabinets, quartz counters, gas range, nice size pantry, and an oversized counter height working island that overlooks the living room. Very spacious owner's suite with a massive walk-in closet. Owners bath has double vanity and 5 ft. tiled walk-in shower. Off the entry foyer stairs lead up to an amazing bonus room/loft that measures nearly 20' x 20'! 4 large additional bedrooms, laundry room and 2 full baths finish off the upstairs. Ask about America's Smart Home! *Photos are of a similar Tillman home. Pictures, photographs, colors, features, and sizes are for illustration purposes only and will vary from the homes as built. Home and community information, including pricing, included features, terms, availability and amenities, are subject to change and prior sale at any time without notice or obligation. Square footage dimensions are approximate. D.R. Horton is an equal housing opportunity builder.
- Type:
- Single Family-Detached
- Sq.Ft.:
- 3,055
- Status:
- Active
- Beds:
- 5
- Lot size:
- 0.14 Acres
- Year built:
- 2022
- Baths:
- 4.00
- MLS#:
- 2422607
- Subdivision:
- Waterway Palms Plantation
ADDITIONAL INFORMATION
With the many communities of Myrtle Beach, there exist a unique community that stands apart from the others and you'll understand why when you visit this Luxury Home at 981 Crystal Water Way in Waterway Palms Plantation Community! Three things you'll find will be the close proximity to all retail amenities, stunning architectural customization throughout the home and hear yourself saying "after all the tenacity, professionalism and sacrifices...I deserve this home"! Stepping onto the porch gives you a feeling of just that, being at home. Enter into the spacious foyer and you'll take in the detailed architectural designs before heading to the spacious modern open concept living room with built-ins, pond view dining and gourmet kitchen. The gourmet kitchen has top-of-the-line appliances that is a chef enthusiast dream. Large prep areas on stone counter top, with custom cabinetry, built-in under counter microwave, large walk in pantry and a gas stove. Bring the food or entertainment inside from the outdoor built-in BBQ located directly off the dining area. Screened in porch on the main floor to enjoy the morning coffee/beverage or the dynamic sunset on the pond. The Primary Bedroom is a luxurious suite as it boast a spa style ensuite with a dual vanity sink, a stand alone bathtub to soak and relax after a long day and a large rain cascading shower. At the top of the steps to the left you'll find a wondrous large bonus space you can use as a canvas to design and to the right french doors open into one of the four bedrooms. All bedrooms can support a king size bed with room for additional furniture. There are two full bathrooms on the second level The upstairs also displays a breath taking elevated view of the luxurious community while the water feature sounds are heard and soothing off the screened-in porch. There is so many details in your home you'll enjoy from the fenced back yard, to the plantation shutter window treatments on all windows, to the custom epoxy garage floor and the ability to enjoy a healthy active lifestyle as you walk on the sidewalks over to a prestigious community recreation center. Your home here at 981 Crystal Water Way is a visual, kinesthetic and auditory stimulation that you must journey to take it all in. Schedule your exclusive showing as this home will check all your boxes for the place you will call home! (Buyer responsible for room demensions. See Floor Plan Design for room size specifics)
- Type:
- Single Family-Detached
- Sq.Ft.:
- 1,777
- Status:
- Active
- Beds:
- 3
- Lot size:
- 0.17 Acres
- Year built:
- 2017
- Baths:
- 2.00
- MLS#:
- 2422541
- Subdivision:
- Carillon - Tuscany
ADDITIONAL INFORMATION
Here is an AWESOME opportunity to live in a Gated 55+ Community! Tuscany Carillon has RESORT LIKE AMMENTIES with 2 Pools, one has zero entry, Lazy River, Tennis Court, Pickleball courts, Game room, Cabanas, Gym, Walking/Biking Trails, organized Community Activities for you and your guests to have a Great time! And you will have plenty of time because your yard work, including the trimming & mulching, is taken care of for you. Enjoy your morning coffee or evening beverage in the large 3 Season room that has a Private Pond View back yard. This 3 bedroom, 2 bathroom house has an Open Concept. The “Eaton” floor plan. It has Stainless Steel appliances, Granite counter tops, Large Pantry & Large Island in the kitchen. There is Ceramic tile in the main part of the house and LVP flooring in the bedrooms for easy maintenance. The Master bedroom has a view of the pond, a walk-in closet and an on-suite that has a large vanity with 2 sinks and two linen closets. In case of inclement weather, you will have a Generator & Hurricane Shutters to keep you protected. Some other features worth noting are a Fireplace in the Living room, Utility sink in the garage and a wide Foyer,when you enter the home, Remote controlled retractable awning with suncreen and WIFI and trash included in the HOA. This Gem of a home is located just a few miles away from the Atlantic Ocean, the Boardwalk, Shopping, Restaurants, Golf Courses, Entertainment & many Attractions that the Grand Strand & Myrtle Beach has to offer. Call to make an appointment to see this home today!
- Type:
- Single Family-Detached
- Sq.Ft.:
- 2,915
- Status:
- Active
- Beds:
- 4
- Lot size:
- 0.17 Acres
- Baths:
- 4.00
- MLS#:
- 2422501
- Subdivision:
- Harborview
ADDITIONAL INFORMATION
Welcome home to Harborview! Harborview is a private, gated neighborhood featuring brand new home designs. Homes are Energy Star Certified. SPRAY FOAM INSULATION and 2x6 Exterior Walls. Located in the highly desirable Carolina Forest School district, which is convenient to shopping, dining, entertainment, and the beach. With our choice plans you can choose from one of 2 kitchen layouts and2 primary bath layouts at no additional cost. All of the homes come standard with granite countertops, Mohawk laminate Revwood flooring, tile in wet areas and much more. We are a natural gas community, and the homes come with gas stove, natural gas tankless hot water, and gas heat.
 |
| Provided courtesy of the Coastal Carolinas MLS. Copyright 2024 of the Coastal Carolinas MLS. All rights reserved. Information is provided exclusively for consumers' personal, non-commercial use, and may not be used for any purpose other than to identify prospective properties consumers may be interested in purchasing, and that the data is deemed reliable but is not guaranteed accurate by the Coastal Carolinas MLS. |
Myrtle Beach Real Estate
The median home value in Myrtle Beach, SC is $299,700. This is lower than the county median home value of $311,200. The national median home value is $338,100. The average price of homes sold in Myrtle Beach, SC is $299,700. Approximately 36.55% of Myrtle Beach homes are owned, compared to 26.55% rented, while 36.9% are vacant. Myrtle Beach real estate listings include condos, townhomes, and single family homes for sale. Commercial properties are also available. If you see a property you’re interested in, contact a Myrtle Beach real estate agent to arrange a tour today!
Myrtle Beach, South Carolina 29579 has a population of 35,116. Myrtle Beach 29579 is more family-centric than the surrounding county with 20.77% of the households containing married families with children. The county average for households married with children is 20.08%.
The median household income in Myrtle Beach, South Carolina 29579 is $45,701. The median household income for the surrounding county is $54,688 compared to the national median of $69,021. The median age of people living in Myrtle Beach 29579 is 45.7 years.
Myrtle Beach Weather
The average high temperature in July is 89 degrees, with an average low temperature in January of 34.9 degrees. The average rainfall is approximately 51.9 inches per year, with 0.9 inches of snow per year.
