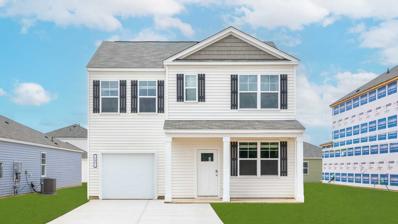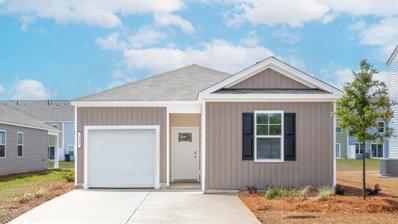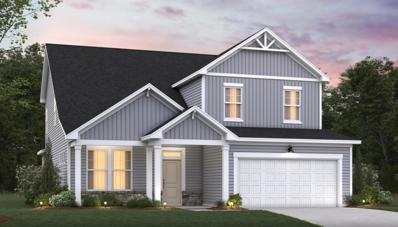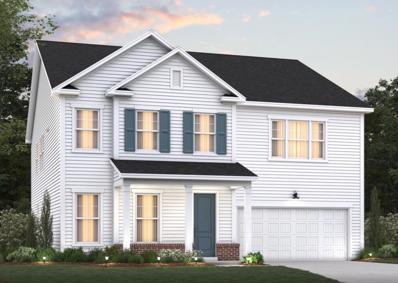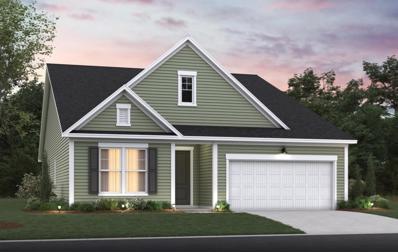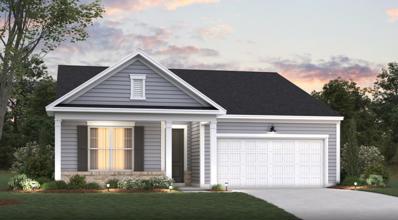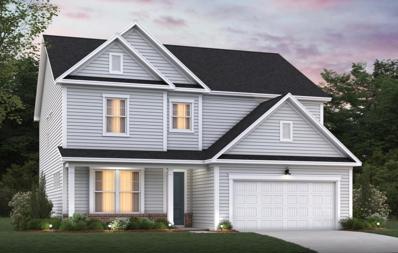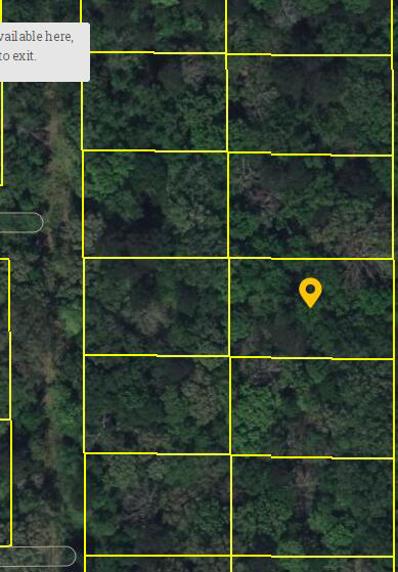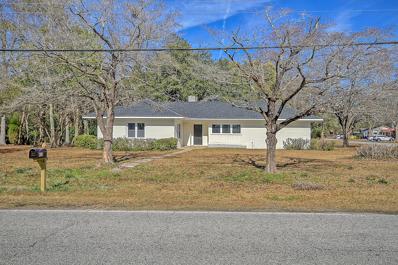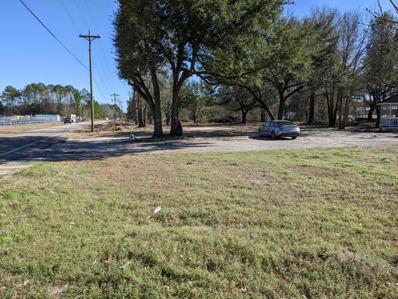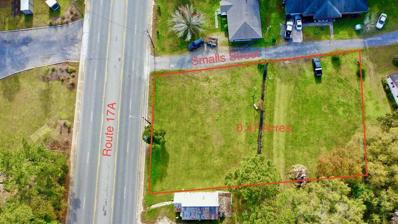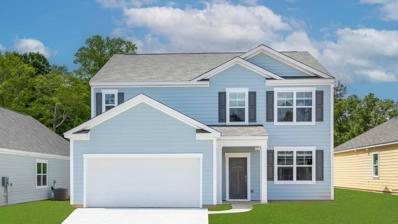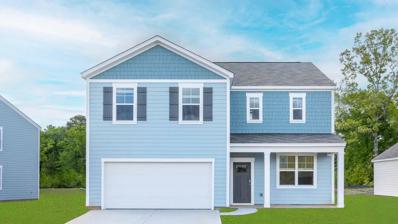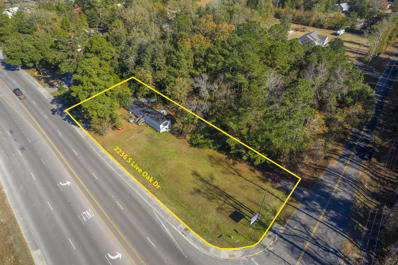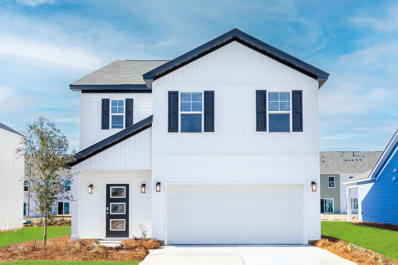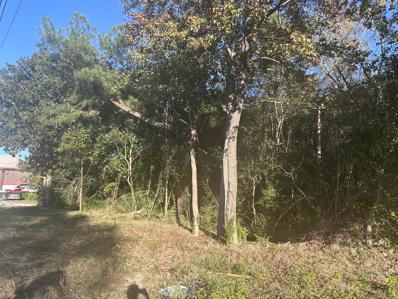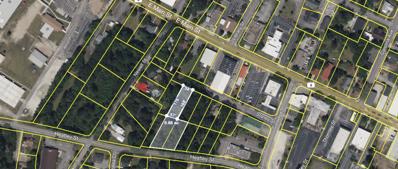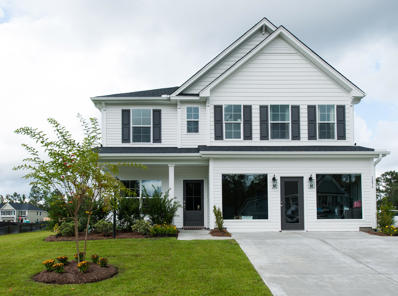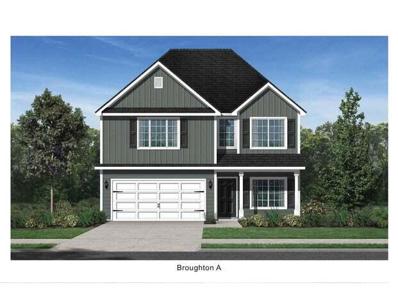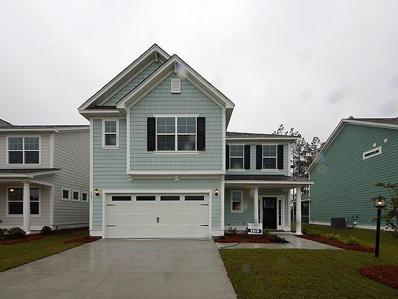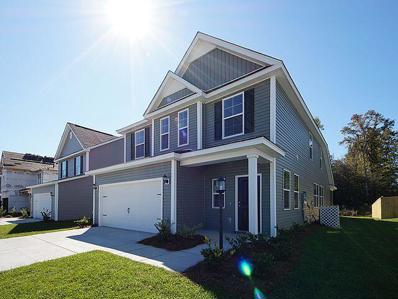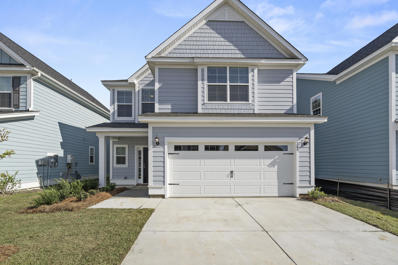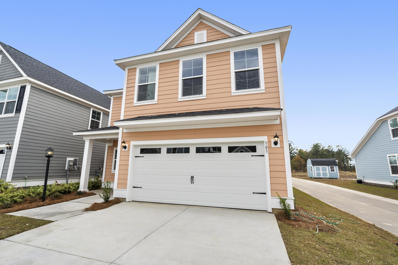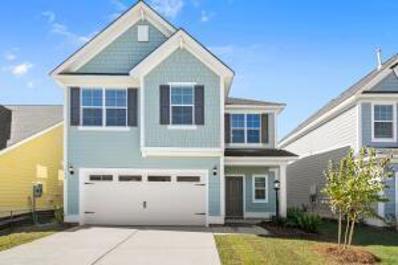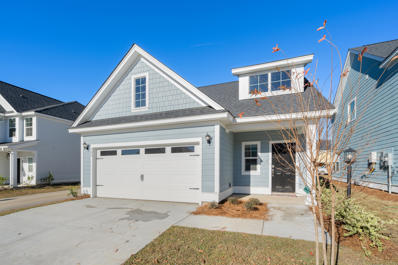Moncks Corner SC Homes for Rent
- Type:
- Single Family
- Sq.Ft.:
- 1,360
- Status:
- Active
- Beds:
- 3
- Lot size:
- 0.14 Acres
- Year built:
- 2024
- Baths:
- 3.00
- MLS#:
- 24003339
- Subdivision:
- Carolina Groves
ADDITIONAL INFORMATION
READY NOW! Say hello to the Rachel. Rachel is a 1,360 square-foot, two-story floor plan, with 3 Bedrooms, 2.5 bathrooms, and a 1-car garage. The Second-Floor primary oasis, with cathedral ceilings, walk-in shower, dual vanity, and walk-in closet is everything you could ever dream of for your new home. All three bedrooms are upstairs along with the laundry room. This home includes 9-foot first floor ceilings, gray 36'' kitchen cabinets, granite countertops, gas range, exterior vented hood, and a stainless steel appliances. This home includes window blinds, a Whirlpool refrigerator, and garage door opener! Additional features include high-efficiency 15 SEER 2 Carrier HVAC, and a tankless water heater.Rachel is situated in the Carolina Groves community. Carolina Groves, located in tranquil Moncks Corner, SC conveniently located off of Hwy 52. Developed by D.R Horton, this new construction community offers a home for every stage of life starting in the low $300s. Not only do our homes excel in high efficiency performance, resulting in significant monthly savings on your bills, they are also certified Energy Star rated. Enjoy our amenities including a walk-in resort style pool, grilling area with prep kitchen, outdoor pavilion, playground, and more! In this peaceful community surrounded by ponds and wooded landscape, you will enjoy living in this community. It's the perfect getaway whether you're a first-time homebuyer, a growing family, or just looking to downsize. This community has something for everyone wanting to own their piece of the low country. All new homes include D.R. Horton's Home is Connected® package, an industry leading suite of smart home products that keeps homeowners connected with the people and places they value most. This smart technology allows homeowners to monitor and control their home from their couch or across the globe. Products include touchscreen interface, video doorbell, front door light, z-wave t-stat, and keyless entry.
- Type:
- Single Family
- Sq.Ft.:
- 1,183
- Status:
- Active
- Beds:
- 3
- Lot size:
- 0.15 Acres
- Year built:
- 2024
- Baths:
- 2.00
- MLS#:
- 24003332
- Subdivision:
- Carolina Groves
ADDITIONAL INFORMATION
Ready Now! This homesite is back-to-back with an adjacent home.Carolina Groves in Moncks Corner offers resort style amenities and new Energy Star efficient homes. The Sullivan offers 1,183sq.ft 3 Bed, 2 bath, 1 car garage designed for efficient living and comfort. Past the Foyer and 2 front bedrooms, you'll enter into the living space which is open to the kitchen & dining area. The primary suite being at the back of the home features a walk-in shower, walk in closet, and has a single vanity. Homes include 9ft first floor ceilings, 36'' kitchen cabinets, granite countertops, gas range, exterior vented hood, dishwasher and High-efficiency 15 SEER 2 Carrier HVAC and tankless water heater.The Sullivan is one of our newest floorplans designed for efficient living and comfort. Past the Foyer and 2 front bedrooms, you'll enter into the living space which is open to the spacious kitchen & dining area. This home has a 1 car garage, 3 bedrooms and 2 bathrooms. The primary suite being at the back of the home features a walk in shower, walk in closet, and has a single vanity.
- Type:
- Single Family
- Sq.Ft.:
- 2,965
- Status:
- Active
- Beds:
- 4
- Lot size:
- 0.15 Acres
- Year built:
- 2024
- Baths:
- 4.00
- MLS#:
- 24003189
- Subdivision:
- The Groves Of Berkeley
ADDITIONAL INFORMATION
***To Be Built homesite. New community offering a two-story, single-family home ideal for anyone wanting a private primary bedroom on the first floor away from the secondary bedrooms on the second floor. Choice Dining Room or Study on the first floor at no additional cost. The oversized loft provides a play area and a place to keep toys and games hidden upstairs when guests are over! This home is a To Be Built home and represents the base house price for the Sweetgum floor plan. Price does not include any paid options. Photos are of an artist's rendering, previously built home(s) and/or the furnished model home which has upgrades not included in price.
- Type:
- Single Family
- Sq.Ft.:
- 3,210
- Status:
- Active
- Beds:
- 4
- Lot size:
- 0.15 Acres
- Year built:
- 2024
- Baths:
- 4.00
- MLS#:
- 24003114
- Subdivision:
- The Groves Of Berkeley
ADDITIONAL INFORMATION
***To Be Built homesite. New community offering a two-story, single-family home Aspen plan. Spread out and entertain a crowd with the large kitchen island with room for seating. Private office on the main floor to work from home, and separate dining room for large gatherings. Option to add guest bedroom and full bath to main level. Drop off bags and shoes at the convenient valet before entering the home. Primary bedroom is located upstairs. Enjoy a versatile open loft for work or play. Option to add bedroom ilo loft. This home is a To Be Built home and represents the base house price for the Aspen floorplan. Price does not include any paid options. Photos are of an artist's rendering, previously built home(s) and/or the furnished model home which has upgrades not included in p
- Type:
- Single Family
- Sq.Ft.:
- 2,307
- Status:
- Active
- Beds:
- 4
- Lot size:
- 0.15 Acres
- Year built:
- 2024
- Baths:
- 3.00
- MLS#:
- 24003101
- Subdivision:
- The Groves Of Berkeley
ADDITIONAL INFORMATION
***To Be Built homesite. New community offering to be built main level living floorplan. The Juniper is a single-story home with vaulted ceilings and ample windows in the great room, allowing plenty of natural light into the space. Choose between a private study to work from home or additional bedroom for guests! This home is a To Be Built home and represents the base house price for the Juniper floor plan. Price does not include any paid options. Photos are of an artist's rendering, previously built home(s) and/or the furnished model home which has upgrades not included in price.
- Type:
- Single Family
- Sq.Ft.:
- 1,663
- Status:
- Active
- Beds:
- 3
- Lot size:
- 0.15 Acres
- Year built:
- 2024
- Baths:
- 2.00
- MLS#:
- 24003092
- Subdivision:
- The Groves Of Berkeley
ADDITIONAL INFORMATION
*** Proposed Construction. New community offering main level living floorplan. Enjoy all the conveniences of ranch-style living in the single-story Beech home. The cozy primary bedroom is situated at the back of the home, away from the secondary bedrooms, to create privacy and reduce noise. The open great room and kitchen make entertaining family and friends a breeze. This home is a To Be Built home and represents the base house price for the Beech floor plan. Price does not include any paid options. Photos are of an artist's rendering which have upgrades not included in the price.
- Type:
- Single Family
- Sq.Ft.:
- 2,577
- Status:
- Active
- Beds:
- 4
- Lot size:
- 0.15 Acres
- Year built:
- 2024
- Baths:
- 3.00
- MLS#:
- 24003090
- Subdivision:
- The Groves Of Berkeley
ADDITIONAL INFORMATION
*** To Be Built homesite. Cottonwood Floorplan. New community offering a two-story, single-family home featuring a spacious upstairs primary bedroom with two walk-in closets for optimal storage. Located upstairs you'll find an open loft, designed to be a versatile space you can use for work and play! Formal dining room on main level, with kitchen and breakfast area open to great room. This home is a To Be Built home and represents the base house price for The Cottonwood floor plan. Price does not include any paid options. Photos are of an artist's rendering, previously built home(s) and/or the furnished model home which has upgrades not included in price.
- Type:
- Land
- Sq.Ft.:
- n/a
- Status:
- Active
- Beds:
- n/a
- Lot size:
- 0.24 Acres
- Baths:
- MLS#:
- 24002897
- Subdivision:
- Berkeley Country Club
ADDITIONAL INFORMATION
Uncover Your Dream Home at Berkeley Country Club Subdivision! Welcome to a golden opportunity to build your dreams in the heart of Moncks Corner! Nestled in the prestigious Berkeley Country Club Subdivision, this affordable gem awaits your vision. Priced at an enticing $15,000, this approximately quarter-acre lot promises endless possibilities for the savvy investor or aspiring homeowner. Whether you're looking to build your forever home or considering an investment, this quarter-acre lot at an affordable price is a rare find. Don't miss the chance to secure a piece of real estate in a thriving community!
- Type:
- Single Family
- Sq.Ft.:
- 1,856
- Status:
- Active
- Beds:
- 3
- Lot size:
- 0.34 Acres
- Year built:
- 1955
- Baths:
- 2.00
- MLS#:
- 24001259
- Subdivision:
- Fairlawn
ADDITIONAL INFORMATION
OPPORTUNITY!!!This fully detached brick ranch style home is situated on a quiet tree lined street and surrounded by a large landscaped lot. A PICTURE IS WORTH A THOUSAND WORDS! This Incredible home with new luxury vinyl plank flooring, new HV/AC system, new shingled roof, new stainless appliances, fresh paint, new counter tops, new lighting features, new plumbing fixtures, new ceiling fans, new vinyl windows and much more offers 4 large bedrooms including the spacious master bedroom that offers a private master bathroom. There are several large rooms on the main floor including a large living/ Dining room combo with new luxury vinyl WPC flooring, new ceiling fan and new lighting fixtures. The Bright Country style kitchen offers new plumbing fixtures, stainless appliances(stove, dishwashestainless hood) including a stainless hood, new flooring, PRICELESS Quartz counter tops and a cozy fireplace. There is a private walkout to the wonderful, large(.34 ACRE) tree shaded lot that is perfect for outside entertaining. There is a private workshop area that is adjacent to the large private double carport. Quality Through-Out An OPPORTUNITY for a buyer that recognized quality. RECOGNIZE A GOOD BUY? BRING YOUR MONEY OR PRE-APPROVAL LETTER! Age, square footage, taxes, acreage, schools are approximate. Buyer to verify any & all information deemed necessary!
- Type:
- Land
- Sq.Ft.:
- n/a
- Status:
- Active
- Beds:
- n/a
- Lot size:
- 2.1 Acres
- Baths:
- MLS#:
- 24001234
ADDITIONAL INFORMATION
Property include Four 1/2 acre lots for a total of 2+ acres at the corner of Hwy 17A (S Live Oak Dr) and Lazy Hill Road to be sold together. Property is zoned Commercial. Approximately 170 foot road frontage on Hwy 17A (S Live Oak Dr) and approximately 530 along Lazy Hill Road. Property has electric and water. Property is partially cleared.
- Type:
- Land
- Sq.Ft.:
- n/a
- Status:
- Active
- Beds:
- n/a
- Lot size:
- 0.47 Acres
- Baths:
- MLS#:
- 24001233
ADDITIONAL INFORMATION
Looking for almost Half an acre cleared in Town? This cleared lot with 105 feet of road frontage may just be what you are looking for. Currently zoned R-1. The area currently has Residential & Commercial properties along this busy main corridor of Hwy 17-A/ South Live oak Drive. Property may qualify for Commercial. County has neighborhood as Commercial & Residential off Main Road.No Utilities Buyers Agent to verify any and All pertinent information~ ** No Address given for the vacant land by County . Listing address used based off surrounding addresses. It is on the corner of Smalls St & 17-A /South Live Oak. Across street from BOCO Electrical Business.
- Type:
- Single Family
- Sq.Ft.:
- 2,721
- Status:
- Active
- Beds:
- 5
- Lot size:
- 0.2 Acres
- Year built:
- 2024
- Baths:
- 4.00
- MLS#:
- 24001011
- Subdivision:
- Lakeview At Kitfield
ADDITIONAL INFORMATION
This homesite offers a pond view. Welcome to the Elle plan, step into luxury with this 2-story floor plan with 5 bedrooms and 3 1/2 baths, situated on a large lot which offers a blend of spaciousness, comfort and natural surroundings. The large lot provides privacy and tranquility, creating a serene environment for residents. Step inside to discover a seamless blend of spaciousness and style. The main level welcomes you with a flex room for you to utilize the best way for your family, spacious kitchen including all stainless-steel appliances, granite countertops and the ability to entertain with ease.The primary bedroom is located on the first floor with walk in 5' shower and walk in closet. Ascend the staircase to find a beautiful large loft area to use a second living space for the kids or as a movie room. with an additional 4 large bedrooms so everyone can enjoy their own retreat area. Lakeview at Kitfield is a tucked away community known for its picturesque views and serene environment providing residents with close access to Lake Moultrie, minutes from Old Santee Canal Park and downtown historical Moncks Corner. Enjoy small town living with all the conveniences of a bustling city just 30 minutes away.
- Type:
- Single Family
- Sq.Ft.:
- 2,340
- Status:
- Active
- Beds:
- 4
- Lot size:
- 0.21 Acres
- Year built:
- 2024
- Baths:
- 3.00
- MLS#:
- 24001008
- Subdivision:
- Lakeview At Kitfield
ADDITIONAL INFORMATION
This homesite offers a pond view. Discover your dream home at Lakeview at Kitfield! Perfectly situated near incredible attractions Lake Moultrie, the Berkeley County Museum, and Old Santee Canal Park, you'll enjoy the best of small town living with all the conveniences of a bustling city just 30 minutes away. The GALEN floorplan features an open concept living space on the first floor with a large kitchen island, as well as a flex space room. The primary bedroom with a large bath and walk-in closet, along with a laundry room are located on the second floor. Photos are a depiction of a similar home.
- Type:
- Land
- Sq.Ft.:
- n/a
- Status:
- Active
- Beds:
- n/a
- Lot size:
- 0.53 Acres
- Baths:
- MLS#:
- 23027643
ADDITIONAL INFORMATION
**Opportunity Awaits! Zoned Non-Residential with over Half an Acre**Uncover the potential of this promising property nestled on S Live Oak Drive in the heart of Moncks Corner, SC. This unique offering presents an ideal canvas for entrepreneurial minds or visionary investors seeking a versatile space.Sitting on approximately half an acre of land, this property boasts a zoning designation that opens doors to various possibilities. Currently featuring a dilapidated mobile home, the property offers the flexibility for the removal of the structure at the request of the buyer, setting the stage for a clean slate and fresh opportunities.The prime location of this provides convenient access to key amenities and major routes, enhancing its appeal!Contact us today!!
- Type:
- Single Family
- Sq.Ft.:
- 2,361
- Status:
- Active
- Beds:
- 5
- Lot size:
- 0.17 Acres
- Year built:
- 2023
- Baths:
- 3.00
- MLS#:
- 23027149
- Subdivision:
- Carolina Groves
ADDITIONAL INFORMATION
READY NOW! Meet the Robie. With a beautiful white vinyl siding and black shutters, the Robie is a 2,361square-foot, 5-bedroom, 3-bathroom floor plan with a 2-car garage. This home includes an open concept first floor, as well as a 1st floor guest suite. The 2nd floor offers an owner's oasis with walk-in shower, dual vanity and walk-in closet. 3 additional bedrooms, shared bathroom and laundry room complete the second floor. This home includes 9-foot first floor ceilings, 36'' white kitchen cabinets, granite countertops, gas range, exterior vented hood, and a dishwasher, (all stainless-steel appliances). This home includes window blinds, a refrigerator, and garage door opener! Additional features include high-efficiency 15 SEER 2 Carrier HVAC, and a tankless water.This home is situated in the Carolina Groves community. Carolina Groves, located in tranquil Moncks Corner, SC conveniently located off of Hwy 52. Developed by D.R Horton, this new construction community offers a home for every stage of life starting in the low $300s. Not only do our homes excel in high efficiency performance, resulting in significant monthly savings on your bills, they are also certified Energy Star rated. Enjoy our amenities including a walk-in resort style pool, grilling area with prep kitchen, outdoor pavilion, playground, and more! In this peaceful community surrounded by ponds and wooded landscape, you will enjoy living in this community. It's the perfect getaway whether you're a first-time homebuyer, a growing family, or just looking to downsize. This community has something for everyone wanting to own their piece of the low country. All new homes include D.R. Horton's Home is Connected® package, an industry leading suite of smart home products that keeps homeowners connected with the people and places they value most. This smart technology allows homeowners to monitor and control their home from their couch or across the globe. Products include touchscreen interface, video doorbell, front door light, z-wave t-stat, and keyless entry.
- Type:
- Single Family
- Sq.Ft.:
- 1,072
- Status:
- Active
- Beds:
- 1
- Lot size:
- 5 Acres
- Year built:
- 1961
- Baths:
- 1.00
- MLS#:
- 23025780
ADDITIONAL INFORMATION
Prime Location! Value is in the land only. There is no information given about the home on this property. This property is currently zoned Residential, but could be rezoned for Commercial use. Heirs Property. Some wetlands are in the middle of this property.
- Type:
- Land
- Sq.Ft.:
- n/a
- Status:
- Active
- Beds:
- n/a
- Lot size:
- 0.67 Acres
- Baths:
- MLS#:
- 23024792
ADDITIONAL INFORMATION
Want to build in town. This property is a short walk to Main Street shopping and restaurants. Access can be from Heatley Street or Stoney Street behind Farmers and Merchants Bank. The land can have access to city water and sewer, but Buyer to verify. Could be a great spot for a business as well. The property is equally surrounded by businesses and residential properties. Property is located in the city limits and possible opportunity zone. Mobile homes are not allowed in the town limits.
- Type:
- Single Family
- Sq.Ft.:
- 2,765
- Status:
- Active
- Beds:
- 4
- Lot size:
- 0.14 Acres
- Year built:
- 2024
- Baths:
- 4.00
- MLS#:
- 23023045
- Subdivision:
- Foxbank Plantation
ADDITIONAL INFORMATION
INCENTIVE!!! (TIED TO PREFERRED LENDER / ATTORNEY) SPEND $35,000 IN UPGRADED OPTIONS: RECEIVE $20,000 OFF & $5K IN CLOSING COSTS! SEE ON SITE AGENT FOR DETAILS! SEE ON SITE AGENT FOR DETAILS! PROPOSED CONSTRUCTION. The Winchester! This 4 bed/3.5 bath home also has formal dining & a loft. Owner's Suite Downstairs. Beautiful vaulted ceilings in the family room. Key Features: Granite in Kitchen, Quartz on bathroom vanities, Gas tankless hot water heater, stainless steel appliances, Energy, CEMENT PLANK SIDING AND MORE! Foxbank is a MASTER PLANNED COMMUNITY w/retail shops, fitness center, 2 pools, playground & open air pavilion.
- Type:
- Single Family
- Sq.Ft.:
- 3,119
- Status:
- Active
- Beds:
- 5
- Lot size:
- 0.14 Acres
- Year built:
- 2024
- Baths:
- 4.00
- MLS#:
- 23023046
- Subdivision:
- Foxbank Plantation
ADDITIONAL INFORMATION
INCENTIVE!!! (TIED TO PREFERRED LENDER / ATTORNEY) SPEND $35,000 IN UPGRADED OPTIONS: RECEIVE $20,000 OFF & $5K IN CLOSING COSTS! SEE ON SITE AGENT FOR DETAILS! SEE ON SITE AGENT FOR DETAILS! PROPOSED CONSTRUCTION. The Broughton! This 5 bed/3.5 bath home also has formal dining & a loft. Owner's Suite Downstairs. Spacious kitchen with ample cabinets. Key Features: Granite in Kitchen, Quartz on bathroom vanities, Gas tankless hot water heater, stainless steel appliances, Energy, CEMENT PLANK SIDING AND MORE! Foxbank is a MASTER PLANNED COMMUNITY w/retail shops, fitness center, 2 pools, playground & open air pavilion on a 67 acre Lake!
- Type:
- Single Family
- Sq.Ft.:
- 2,471
- Status:
- Active
- Beds:
- 3
- Lot size:
- 0.14 Acres
- Year built:
- 2024
- Baths:
- 3.00
- MLS#:
- 23023044
- Subdivision:
- Foxbank Plantation
ADDITIONAL INFORMATION
INCENTIVE!!! (TIED TO PREFERRED LENDER / ATTORNEY) SPEND $35,000 IN UPGRADED OPTIONS: RECEIVE $20,000 OFF & $5K IN CLOSING COSTS! SEE ON SITE AGENT FOR DETAILS! SEE ON SITE AGENT FOR DETAILS! PROPOSED CONSTRUCTION. The kitchen boasts ample cabinet & counter space w/a large island & walk-in pantry. Upstairs features a large owners suite w/trey ceiling, Generous master bath w/ an enormous walk-in closet. There are two spacious secondary bedrooms and a loft. All homes include granite countertops in kitchen, stainless appliances to include built in microwave, dishwasher & smooth top range. Ask about Hometown Hero / Boeing / Blackbaud / Volvo Incentives!
- Type:
- Single Family
- Sq.Ft.:
- 2,295
- Status:
- Active
- Beds:
- 3
- Lot size:
- 0.14 Acres
- Year built:
- 2024
- Baths:
- 3.00
- MLS#:
- 23023042
- Subdivision:
- Foxbank Plantation
ADDITIONAL INFORMATION
INCENTIVE!!! (TIED TO PREFERRED LENDER / ATTORNEY) SPEND $35,000 IN UPGRADED OPTIONS: RECEIVE $20,000 OFF & $5K IN CLOSING COSTS! SEE ON SITE AGENT FOR DETAILS! SEE ON SITE AGENT FOR DETAILS! PROPOSED CONSTRUCTION. The Beaufain! This open concept is perfect for entertaining. The kitchen boasts ample cabinet & counter space w/an island. The master suite is downstairs w/ a generous master bath & walk-in closet. Foxbank Plantation is a MASTER PLANNED COMMUNITY with retail shops, fitness center, an amazing pool, playground & open air pavilion on a 67 acre lake! We have a fire station and FOXBANK ELEMENTARY! **Lot premiums not Included.
- Type:
- Single Family
- Sq.Ft.:
- 2,474
- Status:
- Active
- Beds:
- 4
- Lot size:
- 0.14 Acres
- Year built:
- 2024
- Baths:
- 4.00
- MLS#:
- 23023041
- Subdivision:
- Foxbank Plantation
ADDITIONAL INFORMATION
INCENTIVE!!! (TIED TO PREFERRED LENDER / ATTORNEY) SPEND $35,000 IN UPGRADED OPTIONS: RECEIVE $20,000 OFF & $5K IN CLOSING COSTS! SEE ON SITE AGENT FOR DETAILS! SEE ON SITE AGENT FOR DETAILS! PROPOSED CONSTRUCTION. The Windermere! Open Concept! The kitchen boasts ample cabinet & counter space w/a large island & walk-in pantry storage room off the garage entry. The upstairs features a large owners suite w/trey ceiling, generous master bath w/ an enormous walk-in closet. All three secondary beds are a nice size with a Jack & Jill bath btwn. bed 2 & 3. All homes include granite countertops in kitchen, stainless appliances and detailed trim!
- Type:
- Single Family
- Sq.Ft.:
- 2,427
- Status:
- Active
- Beds:
- 4
- Lot size:
- 0.14 Acres
- Year built:
- 2024
- Baths:
- 3.00
- MLS#:
- 23023040
- Subdivision:
- Foxbank Plantation
ADDITIONAL INFORMATION
INCENTIVE!!! (TIED TO PREFERRED LENDER / ATTORNEY) SPEND $35,000 IN UPGRADED OPTIONS: RECEIVE $20,000 OFF & $5K IN CLOSING COSTS! SEE ON SITE AGENT FOR DETAILS! SEE ON SITE AGENT FOR DETAILS! PROPOSED CONSTRUCTION. Come build the Hawthorne! The kitchen boasts ample cabinet & counter space. Upstairs boasts three bedrooms, a sitting area, huge loft & bathroom. Sep. Tub/Shower in Master Bath, Foxbank Plantation is a MASTER PLANNED COMMUNITY w/ retail shops, fitness center for Foxbank Residents, two pools, playground & open air pavilion on a 67 acre lake! We have a fire station & Foxbank Elementary. Ask about Hometown Hero / Boeing / Blackbaud / Volvo Incentives!
- Type:
- Single Family
- Sq.Ft.:
- 2,217
- Status:
- Active
- Beds:
- 3
- Lot size:
- 0.14 Acres
- Year built:
- 2024
- Baths:
- 3.00
- MLS#:
- 23023039
- Subdivision:
- Foxbank Plantation
ADDITIONAL INFORMATION
INCENTIVE!!! (TIED TO PREFERRED LENDER / ATTORNEY) SPEND $35,000 IN UPGRADED OPTIONS: RECEIVE $20,000 OFF & $5K IN CLOSING COSTS! SEE ON SITE AGENT FOR DETAILS! SEE ON SITE AGENT FOR DETAILS! PROPOSED CONSTRUCTION. The Finley! Open Concept with 3 Bed and 2.5 Baths with a Loft. All homes include granite countertops in kitchen, stainless appliances to include built in microwave, dishwasher and smooth top stove, staggered kitchen cabinets, separate tub and shower in the master, CEMENT PLANK SIDING AND MORE! Foxbank is a MASTER PLANNED COMMUNITY w/retail shops, fitness center, 2 pools, playground & open air pavilion on a 67 acre Lake! !
- Type:
- Single Family
- Sq.Ft.:
- 1,906
- Status:
- Active
- Beds:
- 3
- Lot size:
- 0.14 Acres
- Year built:
- 2024
- Baths:
- 3.00
- MLS#:
- 23023021
- Subdivision:
- Foxbank Plantation
ADDITIONAL INFORMATION
INCENTIVE!!! (TIED TO PREFERRED LENDER / ATTORNEY) SPEND $35,000 IN UPGRADED OPTIONS: RECEIVE $20,000 OFF & $5K IN CLOSING COSTS. SEE ON SITE AGENT FOR DETAILS! SEE ON SITE AGENT FOR DETAILS! PROPOSED CONSTRUCTION. THE HADLEY! The master suite is downstairs w/ a generous master bath & an enormous walk-in closet. Upstairs features 2 bedrooms & bath w/ open loft., large shower in owners suite or a separate garden tub and shower. Plus there is plenty of storage! Foxbank Plantation is a MASTER PLANNED COMMUNITY w/ retail shops, fitness center for Foxbank Residents, two pools, playground & open air pavilion on a 67 acre lake, dog park, fire station, foxbank elementary school and more!

Information being provided is for consumers' personal, non-commercial use and may not be used for any purpose other than to identify prospective properties consumers may be interested in purchasing. Copyright 2024 Charleston Trident Multiple Listing Service, Inc. All rights reserved.
Moncks Corner Real Estate
The median home value in Moncks Corner, SC is $368,700. This is higher than the county median home value of $204,100. The national median home value is $219,700. The average price of homes sold in Moncks Corner, SC is $368,700. Approximately 56.83% of Moncks Corner homes are owned, compared to 34.74% rented, while 8.44% are vacant. Moncks Corner real estate listings include condos, townhomes, and single family homes for sale. Commercial properties are also available. If you see a property you’re interested in, contact a Moncks Corner real estate agent to arrange a tour today!
Moncks Corner, South Carolina has a population of 9,759. Moncks Corner is more family-centric than the surrounding county with 39.57% of the households containing married families with children. The county average for households married with children is 32.46%.
The median household income in Moncks Corner, South Carolina is $50,840. The median household income for the surrounding county is $56,697 compared to the national median of $57,652. The median age of people living in Moncks Corner is 34 years.
Moncks Corner Weather
The average high temperature in July is 92.7 degrees, with an average low temperature in January of 36.2 degrees. The average rainfall is approximately 50.1 inches per year, with 0 inches of snow per year.
