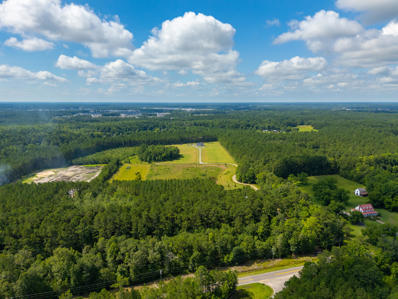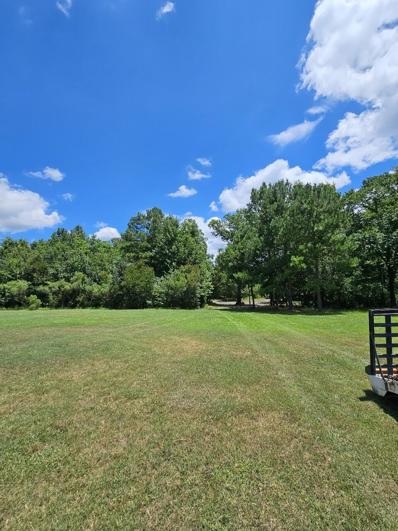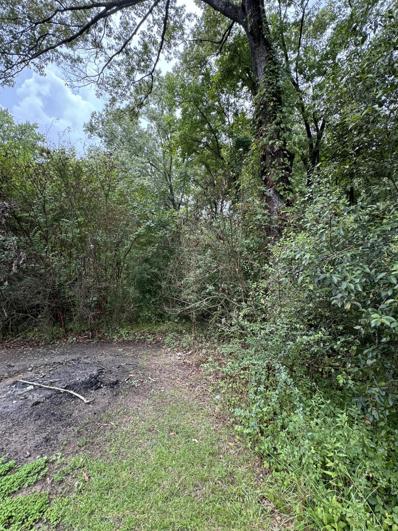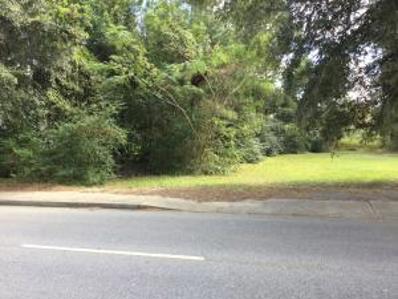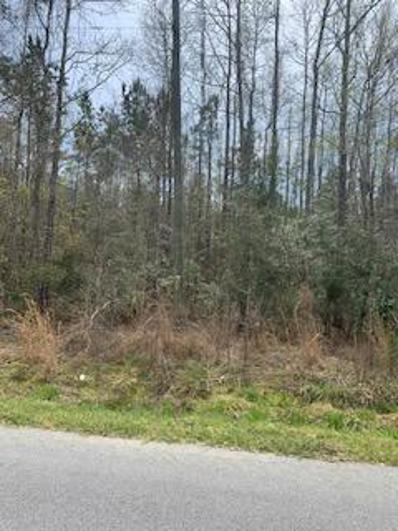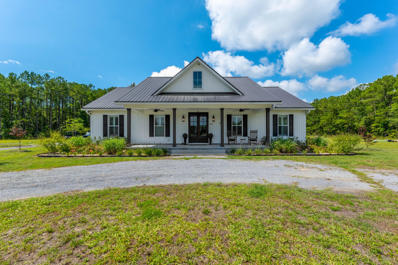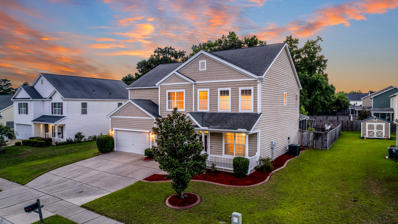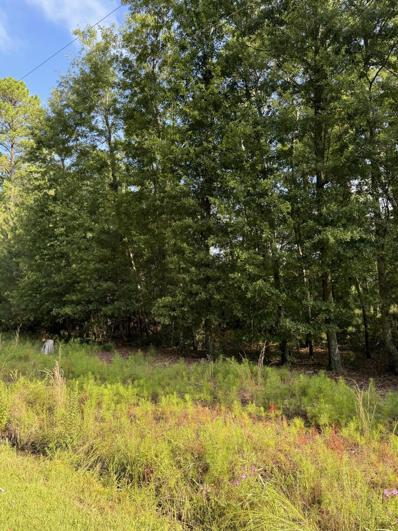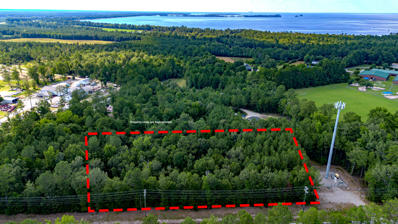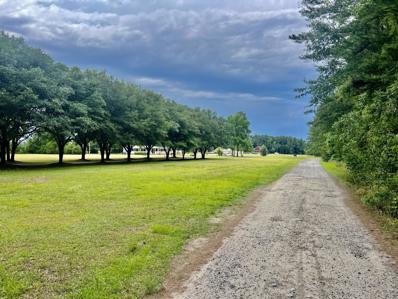Moncks Corner SC Homes for Rent
- Type:
- Single Family
- Sq.Ft.:
- 2,160
- Status:
- Active
- Beds:
- 4
- Lot size:
- 41.9 Acres
- Year built:
- 2021
- Baths:
- 3.00
- MLS#:
- 24020635
ADDITIONAL INFORMATION
Escape to over 41 acres of picturesque countryside just outside of Moncks Corner, SC. This expansive property offers a rare opportunity for your dream lifestyle. Conveniently located just outside of town, providing a peaceful retreat while still being close to amenities. Nearly all of the 41+ acres is already cleared land, offering ample space for various uses such as agriculture, recreation, or potential development. A well-equipped barn on-site featuring a full bath and heated/cooled space, perfect for workshop activities or comfortable storage. Rarely do properties of this size and versatility become available so close to town. Whether you envision a peaceful retreat, a productive farm, or a development venture, this property offers limitless potential.The property, encompassing 41.9 acres and including a home and barn, is co-owned by multiple individuals. Three total Tax Map Numbers 1600003082, 1600003098 & 1600003119
$4,995,000
1791 Black Tom Road Moncks Corner, SC 29461
- Type:
- Land
- Sq.Ft.:
- n/a
- Status:
- Active
- Beds:
- n/a
- Lot size:
- 23.8 Acres
- Baths:
- MLS#:
- 24020633
- Subdivision:
- Black Tom Rd
ADDITIONAL INFORMATION
Adjacent to CANE BAY/WILDCAT development. Incredible opportunity to buy a commercial property already zoned for special exemption (hard to get) for outdoor storage facility. Potential for 400-500 parking spaces, all wetlands delineated, site cleared and graded with stormwater retention in place already. Ready for a buyer to finish this project. WILL SUBDIVIDE INTO SMALLER PARCELS FOR the right buyers! Would need to approve all zoning and uses for buyer and seller. Price would depend on size, location and potential use.
- Type:
- Single Family
- Sq.Ft.:
- 1,893
- Status:
- Active
- Beds:
- 3
- Lot size:
- 0.14 Acres
- Year built:
- 2024
- Baths:
- 3.00
- MLS#:
- 24020324
- Subdivision:
- Oakley Pointe
ADDITIONAL INFORMATION
Do you want to build a brand new home? This Ellerbe floorplan offers 3 bedrooms and 2.5 bathrooms. The Primary Suite, located upstairs, features a 5-piece bathroom with dual vanity sinks, a soaking garden tub, and a walk-in shower. The spacious kitchen comes with abundant cabinet space, a kitchen island, and granite countertops, all included in the base pricing. This home can be customized with your personal choices and touches.
- Type:
- Other
- Sq.Ft.:
- 1,248
- Status:
- Active
- Beds:
- 3
- Lot size:
- 1.33 Acres
- Year built:
- 1993
- Baths:
- 2.00
- MLS#:
- 24020139
- Subdivision:
- Coral Acres
ADDITIONAL INFORMATION
Welcome to Coral Acres, where location truly matters! This fully renovated 3-bedroom, 2-bathroom manufactured home sits on nearly 1.5 acres of land, offering both space and versatility. The property features a 1,440 sq. ft. converted garage, perfect as an income-producing Airbnb or a comfortable mother-in-law suite. The suite includes a kitchen, living room, bedroom, full bath, and a spacious loft upstairs. At the rear of the property, you'll discover a 24 x 56 covered carport, ideal for storing your outdoor toys and creating an entertainment space.
- Type:
- Land
- Sq.Ft.:
- n/a
- Status:
- Active
- Beds:
- n/a
- Lot size:
- 1.91 Acres
- Baths:
- MLS#:
- 24020017
ADDITIONAL INFORMATION
A great spot to build your forever home. This lot is mostly cleared with some mature trees to provide shade and charm. Property is approximately 7 minutes from the town of Moncks Corner and 35 minutes to Mt. Pleasant. Multiple boat landings only a few miles down the road accessing Lake Moultrie. Refer to ''Lot C'' on plat.
- Type:
- Single Family
- Sq.Ft.:
- 912
- Status:
- Active
- Beds:
- 2
- Year built:
- 1986
- Baths:
- 2.00
- MLS#:
- 24019099
- Subdivision:
- Hidden Cove
ADDITIONAL INFORMATION
Newly Remodeled Ground Floor Condo that has been Freshly Painted and beautiful new floor thru out.Ready to move in
- Type:
- Land
- Sq.Ft.:
- n/a
- Status:
- Active
- Beds:
- n/a
- Lot size:
- 1 Acres
- Baths:
- MLS#:
- 24019003
- Subdivision:
- Strawberry Community
ADDITIONAL INFORMATION
This is a great 1 acre lot to build your dream home. This lot has water and sewer access but will need tap fees paid. This lo is very wooded. Mobile homes are welcome, horses, and farm.
- Type:
- Single Family
- Sq.Ft.:
- 3,000
- Status:
- Active
- Beds:
- 4
- Lot size:
- 0.14 Acres
- Year built:
- 2013
- Baths:
- 3.00
- MLS#:
- 24018991
- Subdivision:
- Foxbank Plantation
ADDITIONAL INFORMATION
Welcome Home! A spectacular 4-bedroom, 2.5-bathroom haven perfect for those who appreciate blending of style, comfort, and functionality. Enter through the front door into a welcoming hallway with hardwood floors and wainscoted walls, setting the elegant tone for the rest of the home. The spacious, open-plan living area features hardwood floors, and a modern kitchen equipped with rich cherry wood cabinets, granite countertops, and stainless steel appliances.Upstairs, discover an oversized loft that offers versatility for your lifestyle -- a potential 5th bedroom, play area, or home office suite. The downstairs primary suite boasts a serene bedroom featuring a ceiling fan, walk-in closet and is accompanied by a luxurious en-suite bathroom featuring twin vanities and a separate gardentub and shower. The outdoor space is equally impressive with a well-kept backyard, a storage shed and a stone fire pitperfect for outdoor gatherings. Enjoy the community amenities, including a shimmering swimming pool and serene lakeside views.
- Type:
- Land
- Sq.Ft.:
- n/a
- Status:
- Active
- Beds:
- n/a
- Lot size:
- 0.11 Acres
- Baths:
- MLS#:
- 24018842
- Subdivision:
- 17-a From Hwy 6 To Hwy 52
ADDITIONAL INFORMATION
Lot is level and located within limits of Moncks Corner. This is a highly visible location on North Live Oak (Hwy 17A). Currently zoned for Light Commercial. Could be used for residential. Public Sewer and Water and Electric at the road
- Type:
- Single Family
- Sq.Ft.:
- 2,157
- Status:
- Active
- Beds:
- 4
- Lot size:
- 0.32 Acres
- Year built:
- 2004
- Baths:
- 3.00
- MLS#:
- 24018517
- Subdivision:
- Pimlico
ADDITIONAL INFORMATION
Discover this stunning property located on a 70-acre lake with its own dock! Nestled in the sought-after Pimlico community, residents enjoy private access to the Cooper River, providing a gateway to both the lakes and the ocean. Explore all the wonderful amenities this community has to offer!This charming home features 4 bedrooms and 3 full baths. Upon entering, you'll find the formal dining room to the right of the foyer. The living room, straight ahead, boasts abundant natural light and breathtaking views of the lake. The primary suite and two guest rooms, along with a full bath, are situated to the left.The kitchen offers lake views, making dinner preparation a delightful experience. Enjoy meals in the cozy breakfast nook.The screened-in back porch and expansive deck provide ample space for entertaining family and guests. Upstairs, a fourth bedroom with a full bath offers additional privacy. The property also includes a spacious side-entry garage.
- Type:
- Single Family
- Sq.Ft.:
- 1,697
- Status:
- Active
- Beds:
- 3
- Lot size:
- 0.15 Acres
- Year built:
- 2024
- Baths:
- 2.00
- MLS#:
- 24018127
- Subdivision:
- Foxbank Plantation
ADDITIONAL INFORMATION
READY TO CLOSE! PRICE REFLECTS INCENTIVE PLUS ADDITIONAL CLOSING COSTS AND REDUCED RATE. MUST USE PREFERRED LENDER/ATTORNEY FOR INCENTIVES. SEE SITE AGENT FOR DETAILS! The WILSON 3 BED 2 BATH RANCH STYLE HOME. This home features: Covered Porch, Gas stove, Tons of cabinets w spacious kitchen island, quartz countertops and stainless steel appliances, separate tub and tiled shower in owners' bath, upgraded flooring and much more! CEMENT FIBER SIDING! Foxbank Plantation is a MASTER PLANNED COMMUNITY with retail shops, fitness center exclusive for Foxbank Residents, an amazing pool, playground & open air pavilion on a 67 acre lake! We have a fire station and FOXBANK ELEMENTARY! ENERGY SAVING FEATURES! Ask about Home Town Hero!
- Type:
- Land
- Sq.Ft.:
- n/a
- Status:
- Active
- Beds:
- n/a
- Lot size:
- 1.79 Acres
- Baths:
- MLS#:
- 24017270
- Subdivision:
- Macedonia
ADDITIONAL INFORMATION
Excellent opportunity to own over an acre of land in Moncks Corner. Nestled in a rural area, you may choose to build a stick built home on this acreage. Many uses include: agricultural, farming, private hunting, and more. Zoned Flex 1. Enjoy country living. Nearby is the Francis Marion National Park. Also minutes to the Tail Race canal, Wal-Mart, Starbucks, and Chic-fil-A. Own a piece of the country today. This property did not perk, several years ago. Lot is sold as is where is.
- Type:
- Single Family
- Sq.Ft.:
- 912
- Status:
- Active
- Beds:
- 2
- Lot size:
- 0.02 Acres
- Year built:
- 1985
- Baths:
- 2.00
- MLS#:
- 24017154
- Subdivision:
- Hidden Cove
ADDITIONAL INFORMATION
Introducing 2402 Riverridge Ct in Hidden Cove, conveniently located off Highway 52 in Moncks Corner, SC. This cozy ground-floor property features 912 sq. ft. with 2 bedrooms and 2 bathrooms, offering a comfortable and inviting living space. The kitchen includes an over/under washer and dryer combo, adding to the home's convenience. A screened porch overlooks a greenspace, perfect for enjoying South Carolina's pleasant weather and inviting relaxation and tranquility.The HOA fee covers exterior maintenance, lawn care, pool access, termite bond, RV/Boat storage, trash disposal, as well as water and sewer services. Hidden Cove is known for its scenic and tranquil environment, with close proximity to new shopping, dining options, and the lake, adding to the neighborhood's appeal.Located near Berkeley Intermediate School, Berkeley Middle School, and Berkeley High School, this home offers comfort and convenience. Easy commuting via Highway 52 ensures connectivity to the greater Charleston area. With fresh carpet and new paint, this property is a blank canvas ready for your personal touch. Don't miss outschedule your showing today!
$1,800,000
151 Farmers Lane Moncks Corner, SC 29461
- Type:
- Single Family
- Sq.Ft.:
- 2,160
- Status:
- Active
- Beds:
- 4
- Lot size:
- 11.5 Acres
- Year built:
- 2021
- Baths:
- 3.00
- MLS#:
- 24016817
ADDITIONAL INFORMATION
Welcome to your dream property! Nestled on 11.50 acres of picturesque land, this exquisite modern farmhouse offers the perfect blend of luxury and tranquility while being conveniently close to hospitals, shopping, and Lake Moultrie. Enjoy the freedom and space of 11.50 acres, with a vast cleared area ideal for various outdoor activities or potential developments. As you head down the gated drive, you're greeted by an impressive expanse of cleared land leading to the stunning home.This captivating home features a stylish metal roof and a welcoming front porch, setting the tone for the elegance found within.Enter through double front doors to discover wood flooring, an open floor plan, plantation shutters, crown molding, and abundant natural light throughout the home.The relaxing and welcoming living area seamlessly connects to the chef's kitchen, perfect for entertaining or family gatherings. The well-appointed kitchen boasts white cabinetry, a built-in wine rack, granite countertops, a decorative backsplash, stainless steel appliances, a farmhouse sink, a large island with a breakfast bar, and a bright eat-in area with double doors leading to the covered back porch. Just off the kitchen, two charming bedrooms share a full bathroom with a modern vanity and a frameless step-in shower. The owner's suite, located on the opposite side of the house, features double doors to the en-suite bath with dual vanities, a spacious frameless step-in shower, and a large custom walk-in closet. The roomy laundry room offers ample cabinet and countertop space, a sink, a built-in drop zone, and shelving for all your storage needs. Upstairs, a spacious bonus room awaits, along with a convenient powder room. The property is dotted with apple and peach trees, wild berries, and blueberry bushes, offering a delightful outdoor experience and the potential for fresh, homegrown produce. This exceptional property combines the best of country living with modern comforts, providing a rare opportunity to own a stunning home on expansive acreage. Schedule your visit today to experience this remarkable property firsthand! Opportunity to purchase additional 30+ acreage right next door. Tax Map Numbers 1600003082 & 1600003098. MLS #24016815
- Type:
- Single Family
- Sq.Ft.:
- 3,220
- Status:
- Active
- Beds:
- 5
- Lot size:
- 0.19 Acres
- Year built:
- 2009
- Baths:
- 3.00
- MLS#:
- 24016789
- Subdivision:
- Moss Grove Plantation
ADDITIONAL INFORMATION
Welcome to your dream home in Moss Grove Plantation, Moncks Corner! This stunning residence boasts close to 3,500 sqft of living space, including a four-seasons room, and offers a perfect blend of elegance and comfort. Situated just across the street from one of several serene lakes in the community, this home features a three-car garage and excellent curb appeal.As you approach, you're greeted by a charming covered front porch. Step inside to discover ten-foot ceilings and an open concept design that enhances the sense of space. Hardwood floors grace the entire first floor, adding warmth and sophistication. The kitchen is a chef's delight with breakfast bar seating, ample counter space, and plenty of cabinetry for storage. It also includes a walk-in pantry and a butler'sleading to the formal dining room. An eat-in area off the kitchen flows into a stunning 24x14 sunroom, complete with a soaring cathedral ceiling and sliding windows that can be screened to let the breeze in. The living room features a wall of windows, filling the space with natural light. There is also a versatile office or fifth bedroom on the first floor, conveniently located near the powder room. Upstairs, a massive loft area offers flexible space for your needs. The owner's retreat is a true haven, boasting a tray ceiling, an enormous walk-in closet with direct access to the laundry room, and an en-suite bath with dual vanities, a soaking tub, and a walk-in shower. The additional three bedrooms upstairs all have walk-in closets and share a full bath with a dual vanity. Storage abounds throughout this home, with numerous closets and storage spaces. The fenced-in backyard features a patio area and a large 20x12 storage shed. The front landscaping includes curb-crete around the flower beds and an irrigation system. Two new HVAC units were installed in 2022 for your comfort. Living in Moss Grove Plantation means access to wonderful community amenities, including gated storage for boats and RVs, a pool, playground, green spaces, and kayak launches into the lakes. Plus, the location is conveniently close to shopping and dining in downtown Moncks Corner, with easy access to Highway 52 for trips to downtown Charleston. Don't miss out on this incredible home in a beautiful community. Schedule your showing today!
- Type:
- Land
- Sq.Ft.:
- n/a
- Status:
- Active
- Beds:
- n/a
- Lot size:
- 1.46 Acres
- Baths:
- MLS#:
- 24016723
- Subdivision:
- Santee Circle
ADDITIONAL INFORMATION
Absolutely beautiful, wooded lot 1.46 acres. this beautiful property is ready for you to build your dream home on it. This lot is close to everything 1.8 miles from Overton Park, 7,5 miles from E. Jarvis Morris Boat Ramp on lake Moultrie and minutes from Dinning, shopping, entertainment and Golfing. The property is just 2.5 miles from Short Stay Recreation Area JBC. Property zoned FLEX 1.The property has been soil tested to confirm an engineered septic is needed and plans have been drawn for a 4-bedroom house.The property has received a septic permit for a 4-bedroom house.The property has received a private well permit. Copies of paperwork can be provided to buyers agents upon request.
- Type:
- Single Family
- Sq.Ft.:
- 2,812
- Status:
- Active
- Beds:
- 5
- Lot size:
- 0.41 Acres
- Year built:
- 2000
- Baths:
- 3.00
- MLS#:
- 24016405
- Subdivision:
- Pimlico
ADDITIONAL INFORMATION
Welcome to Pimlico West. As you walk into your new home that sits on almost a half acre and stand in the foyer you will notice the beautiful hardwood floors and all of the natural light throughout most of the home. To your right you will find the dining room that leads you into the kitchen with an area to have your breakfast table. The kitchen opens up to the living room with cathedral ceilings. The primary suite is large with hardwood floors and has a beautiful view of the lake with a large primary bath with his and her closets. You will find three additional bedrooms on the opposite side of the home from the primary bedroom. You can close this side of the home off with a pocket door. It is sound proof and also has its own AC unit. The fifth bedroom and full bath are above thegarage. Enjoy your morning coffee and in the evenings on your large covered and tiled back porch and enjoy your view of the lake. You can also take a walk to your dock as well. * Professional Photos and inside photos will be posted July 18th.
- Type:
- Land
- Sq.Ft.:
- n/a
- Status:
- Active
- Beds:
- n/a
- Lot size:
- 2.6 Acres
- Baths:
- MLS#:
- 24016217
- Subdivision:
- Cordesville Area
ADDITIONAL INFORMATION
Wooded acreage.
- Type:
- Land
- Sq.Ft.:
- n/a
- Status:
- Active
- Beds:
- n/a
- Lot size:
- 2 Acres
- Baths:
- MLS#:
- 24016926
- Subdivision:
- Whitesville
ADDITIONAL INFORMATION
Unleash your imagination on this stunning 2-acre dream lot, perfectly situated in a desirable location in Moncks Corner, minutes away from Berkeley County Elementary and only 2 miles from the local boat ramp. The property is currently being subdivided, there is a total of 2 acres for sale. This expansive parcel of land offers a unique opportunity to build the property you've always envisioned. Surrounded by natural beauty and mature trees, the property provides a tranquil and private setting. Its versatile terrain, a harmonious blend of flat and gently rolling land, offers endless possibilities for architectural and landscaping designs. Conveniently located with easy access to essential utilities, this lot ensures a smooth building process.Embrace the chance to create your perfect retreat in this serene and sought-after neighborhood. Don't miss out on this exceptional opportunityschedule a visit today and start planning your dream home!
$599,000
295 Us-52 Moncks Corner, SC 29461
- Type:
- Land
- Sq.Ft.:
- n/a
- Status:
- Active
- Beds:
- n/a
- Lot size:
- 0.99 Acres
- Baths:
- MLS#:
- 24015668
ADDITIONAL INFORMATION
Commercial Lot Located in the heart of Moncks Corner.
- Type:
- Single Family
- Sq.Ft.:
- 1,138
- Status:
- Active
- Beds:
- 3
- Lot size:
- 0.14 Acres
- Year built:
- 2010
- Baths:
- 2.00
- MLS#:
- 24015641
- Subdivision:
- Blackstone
ADDITIONAL INFORMATION
Welcome to Blackstone, a small community situated between Highway 17A and Highway with easy access to shopping, dining, and the interstate. This home offers so much privacy being surrounded by HOA property of approximately 4 acres that includes tons of greenspace and a community park right next door. The fenced-in yard provides further privacy for the partially covered patio and beautiful in-ground pool with cascading rock waterfall. The open floor plan has soaring vaulted ceilings between the open living room and kitchen featuring custom lighting and lots of cabinet storage and counter space. The dining room is situated in a half bay window that flood with natural light. The owner's suite is a custom design with a large walk-in closet, double-sink vanity and tub/shower combo.Two guest rooms adjoin a hallway where you will find another full bathroom and a walk-in laundry room. 4- speaker surround system in the living room, covered patio with ceiling fan, firepit by the pool are the perfect amenities and natural gas tankless water heater. Add in the oversized 1-car garage with plenty of storage and you have the perfect place to call home!! The trail beside the park leads to a dog park!!
- Type:
- Single Family
- Sq.Ft.:
- 3,265
- Status:
- Active
- Beds:
- 6
- Lot size:
- 1 Acres
- Year built:
- 1986
- Baths:
- 3.00
- MLS#:
- 24015305
- Subdivision:
- Lakewood
ADDITIONAL INFORMATION
Welcome to this unique Spanish-style home situated on a sprawling 1-acre corner lot. This exquisite property offers the charm and elegance of Mediterranean architecture, with the added luxury of no HOA restrictions. Boasting six spacious bedrooms and three full bathrooms, this home is designed for both comfort and style. The open floorplan ensures a seamless flow between the living, dining, and kitchen areas, perfect for entertaining. Notably, the home features two master suites, providing flexibility for a multigenerational living arrangement or simply extra privacy and convenience.Step inside to find a blend of ceramic tile and brand-new carpet flooring that adds both durability and warmth to the living spaces. The kitchen is equipped with updatedstainless steel appliances that make meal preparation a breeze. Beyond the aesthetics, this home offers practical amenities and modern updates to meet all your family's needs. Imagine waking up to the serene country living experience while still being just minutes away from the interstate, shopping centers, and a variety of restaurants. For those looking to embrace a homestead lifestyle, the expansive backyard is a blank canvas. Picture yourself raising a few chickens for fresh eggs or cultivating a garden to enjoy homegrown produce. This property truly captures the best of both worlds: the tranquility of country living with the convenience of nearby urban amenities. Fully renovated crawlspace. All damaged wood replaced, and new vapor barrier installed.
- Type:
- Land
- Sq.Ft.:
- n/a
- Status:
- Active
- Beds:
- n/a
- Lot size:
- 1.03 Acres
- Baths:
- MLS#:
- 24015224
ADDITIONAL INFORMATION
1+ acres cleared, graded and ready for new construction, single family Modular, Stick built or Barndo.. Seller will record deed restriction stating only one primary residence and no mobile homes. Conventional septic tank permit in Hand, Underground electrical power on site. Turn key, no site work cost needed, sandy high soils in a beautiful , clean, quiet area close to Moncks Corner, National Forrest and 36 min to Mount Pleasant. Lot Borders Beautiful Custom home neighbor to the north . Privacy at its best! Close to Public boat ramp
- Type:
- Single Family
- Sq.Ft.:
- 2,382
- Status:
- Active
- Beds:
- 4
- Lot size:
- 0.28 Acres
- Year built:
- 2022
- Baths:
- 3.00
- MLS#:
- 24014778
- Subdivision:
- Stone Ridge
ADDITIONAL INFORMATION
Stunning 4 bedroom, 2.5 bathroom home situated on a spacious quarter acre lot! With over 2300 square feet of living space, this property has plenty of room to grow! This home features new flooring and paint throughout, and the open floor-plan creates a seamless flow between the large kitchen, formal dining room, and living area. The kitchen is equipped with granite countertops and all stainless steel appliances, plus a large pantry for ample storage. The bedrooms are generously sized, with the primary bedroom offering an en-suite bathroom for added privacy. A unique book nook area downstairs adds extra personality to this home. Outside, the backyard oasis boasts recently landscaped grounds, mature trees surrounding the lot, and a cozy fire pit perfect for evening gatherings. Additional features include a 3.75% assumable loan, a 2-car garage and plenty of outdoor space to enjoy. Don't miss out on this incredible opportunity to own a piece of paradise! Schedule a showing today!
- Type:
- Single Family
- Sq.Ft.:
- 1,300
- Status:
- Active
- Beds:
- 4
- Lot size:
- 1.11 Acres
- Year built:
- 2024
- Baths:
- 3.00
- MLS#:
- 24014765
- Subdivision:
- Cordesville Area
ADDITIONAL INFORMATION
Welcome to this stunning, newly built home with NO HOA fees! Step inside and be greeted by a spacious open floor plan that is perfect for hosting gatherings with family and friends. The kitchen features granite countertops, stainless steel appliances, and ample cabinet space, making it a chef's dream.One of the highlights of this home is the layout - with one master suite located on the right side of the home for added privacy, while the remaining bedrooms are situated on the opposite side. One of the bedrooms is generously sized and boasts a full bath, making it a versatile space that could serve as a second master suite or a comfortable guest room.Beyond the impressive interior features, this home also offers a great location with easy access to amenities, shops, and dining options. Whether you're looking for a quiet retreat or a space to entertain guests, this home has it all. Don't miss out on the chance to make this beautiful property your own!

Information being provided is for consumers' personal, non-commercial use and may not be used for any purpose other than to identify prospective properties consumers may be interested in purchasing. Copyright 2024 Charleston Trident Multiple Listing Service, Inc. All rights reserved.
Moncks Corner Real Estate
The median home value in Moncks Corner, SC is $369,900. This is higher than the county median home value of $320,300. The national median home value is $338,100. The average price of homes sold in Moncks Corner, SC is $369,900. Approximately 68.56% of Moncks Corner homes are owned, compared to 27.3% rented, while 4.13% are vacant. Moncks Corner real estate listings include condos, townhomes, and single family homes for sale. Commercial properties are also available. If you see a property you’re interested in, contact a Moncks Corner real estate agent to arrange a tour today!
Moncks Corner, South Carolina has a population of 12,685. Moncks Corner is more family-centric than the surrounding county with 35.97% of the households containing married families with children. The county average for households married with children is 30.05%.
The median household income in Moncks Corner, South Carolina is $69,484. The median household income for the surrounding county is $70,786 compared to the national median of $69,021. The median age of people living in Moncks Corner is 35.9 years.
Moncks Corner Weather
The average high temperature in July is 92.6 degrees, with an average low temperature in January of 35 degrees. The average rainfall is approximately 51.1 inches per year, with 0.4 inches of snow per year.
