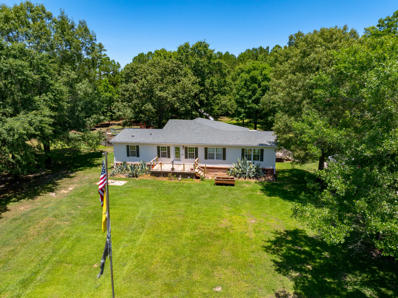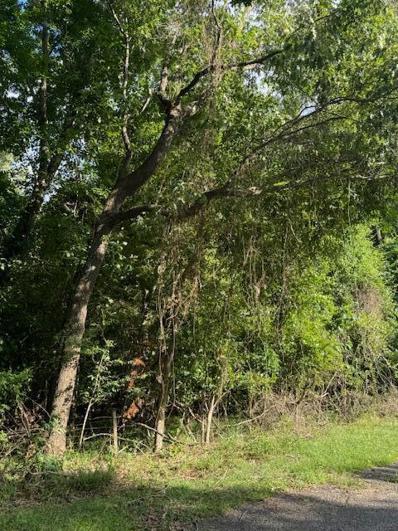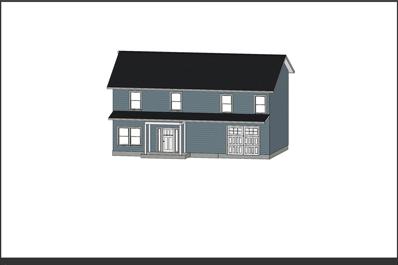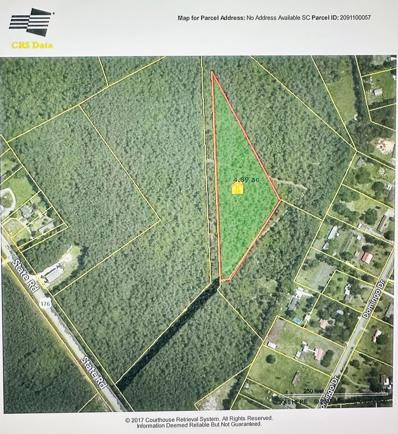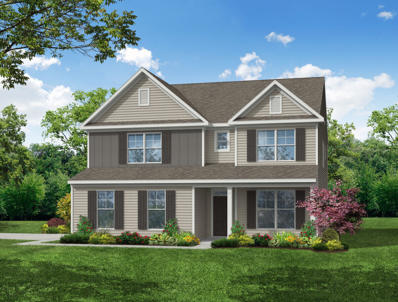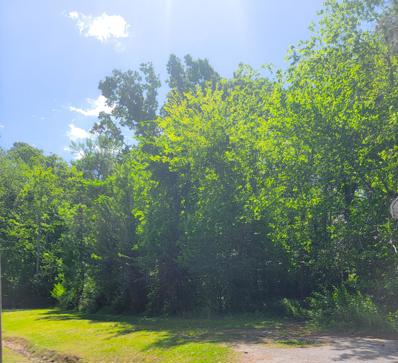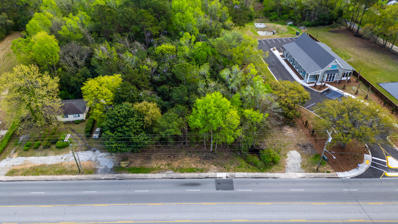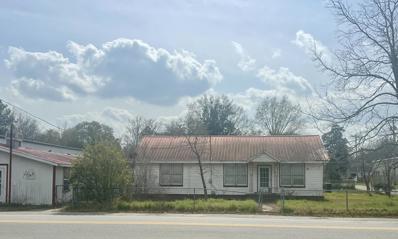Moncks Corner SC Homes for Rent
- Type:
- Land
- Sq.Ft.:
- n/a
- Status:
- Active
- Beds:
- n/a
- Lot size:
- 1.82 Acres
- Baths:
- MLS#:
- 24014503
- Subdivision:
- Wassamassaw Plantation
ADDITIONAL INFORMATION
Build your dream home on this wonderful Cul de sac lot in rapidly expanding area of the Tr-county. Wassamassaw Plantation is a gated community, quiet and well maintained. Enjoy the amenities featuring swimming pool, three beautiful lakes, picnic pavilions with grills, and walking trails. All the lots in the neighborhood are at least (1) acre. No flood insurance required. Conveniently located to I-26, restaurants, and shopping. Don't miss out on this opportunity to make this lot your own.
$1,200,000
326 Garbar Lane Moncks Corner, SC 29461
- Type:
- Other
- Sq.Ft.:
- 2,164
- Status:
- Active
- Beds:
- 3
- Lot size:
- 4.33 Acres
- Year built:
- 1995
- Baths:
- 2.00
- MLS#:
- 24014641
- Subdivision:
- Highways 17-a / Old 52 / New 52
ADDITIONAL INFORMATION
Rare opportunity to acquire 6.78 acres of prime land in the highly developed Goose Creek. Perfect for a residential home builder or developer, this land is zoned for both residential and agricultural comeuse.Perfect for a residential home builder or developer, this land is zoned for both residential and agricultural use, offering endless possibilities for creating a stunning community that residents will love to call home. With a great location that is convenient to shopping, dining, schools, and other amenities, this land presents an unbeatable opportunity for anyone looking to build in this thriving area. Surrounding neighborhoods have experienced strong growth, making this an ideal location for anyone looking to capitalize on the upward trend. Don't miss out on this great opportunity
- Type:
- Single Family
- Sq.Ft.:
- 3,839
- Status:
- Active
- Beds:
- 5
- Lot size:
- 0.19 Acres
- Year built:
- 2024
- Baths:
- 4.00
- MLS#:
- 24013706
- Subdivision:
- Foxbank Plantation
ADDITIONAL INFORMATION
READY TO CLOSE! PRICE REFLECTS PRICE INCENTIVE PLUS ADDITIONAL CLOSING COSTS. MUST USE PREFERRED LENDER/ATTORNEY FOR INCENTIVES. ASK ABOUT OUR FINANCING OPTIONS! The Holland! This 5 bed/ 3.5 bath home also has a large gameroom & formal dining. This home features a gourmet kitchen, w quartz countertops, upgraded cabinets throughout includes kitchen hall cabinets, fireplace, 2 sets of doors leading to the screen porch, laundry downstairs, separate tub & tiled shower in owner's bath, upgraded flooring, wood treads and much more! CEMENT PLANK SIDING AND MORE! Foxbank is a MASTER PLANNED COMMUNITY w/retail shops, fitness center, 2 pools, playground & open air pavilion on a 67 acre Lake! ENERGY SAVING FEATURES: 14 SEER HVAC, Gas furnace, tankless hot water heater, and more.
- Type:
- Single Family
- Sq.Ft.:
- 1,784
- Status:
- Active
- Beds:
- 3
- Lot size:
- 0.15 Acres
- Year built:
- 2024
- Baths:
- 2.00
- MLS#:
- 24013595
- Subdivision:
- Foxbank Plantation
ADDITIONAL INFORMATION
READY TO CLOSE! LIST PRICE REFLECTS INCENTIVE PLUS ADDITIONAL CLOSING COSTS AVAI. MUST USE PREFERRED LENDER & CLOSING ATTORNEY FOR INCENTIVE. SEE SITE AGENT FOR DETAILS! The Woodbridge! This is the perfect ranch style plan! Open concept plan downstairs! The kitchen boasts ample cabinet space and the large kitchen island overlooks the family room. There is a large separate dining area. The spacious owner's suite is at the back of the home and features dual walk-in closets. This layout also features a covered porch. KEY FEARURES: 5' Tiled Shower, Gas Range with Stainless Steel Appliances, Granite Countertops in the Kitchen, Laminate Flooring in main living spaces, Tile in the baths & laundry, 42'' Cabinets with Crown Mold, Ask about Hometown Hero / Boeing / Blackbaud / Volvo Incentives
- Type:
- Single Family
- Sq.Ft.:
- 3,020
- Status:
- Active
- Beds:
- 4
- Lot size:
- 0.17 Acres
- Year built:
- 2024
- Baths:
- 4.00
- MLS#:
- 24013453
- Subdivision:
- Foxbank Plantation
ADDITIONAL INFORMATION
MOVE IN READY! PRICE REFLECTS CURRENT INCENTIVE PLUS ADDITIONAL CLOSING COSTS AVAILABLE! MUST USE PREFERRED LENDER/ATTORNEY FOR INCENTIVES. SEE ON SITE AGENT FOR DETAILS! The Lockwood! This 4 bed/3.5 bath home also has formal dining & a loft. Owner's Suite Downstairs. Beautiful vaulted ceilings in the family room. Key Features: Covered Porch, Gourmet Kitchen, Wood Treads on Stairs, Gas Fireplace, Laminate Flooring in Main Living Areas, Tile Backsplash, 5' Tiled Shower in Owner's Bath, Quartz on bathroom vanities and Kitchen, Tile Floors Gas tankless water heater, stainless steel appliances, Energy, CEMENT PLANK SIDING AND MORE! Foxbank is a MASTER PLANNED COMMUNITY w/retail shops, fitness center, 2 pools, playground & open air pavilion on a 67 acre Lake AND MUCH MORE! ASK ABOUT HTH, BOEI
$1,350,000
605 Main Street Moncks Corner, SC 29461
- Type:
- Land
- Sq.Ft.:
- n/a
- Status:
- Active
- Beds:
- n/a
- Lot size:
- 3.9 Acres
- Baths:
- MLS#:
- 24013651
ADDITIONAL INFORMATION
- Type:
- Single Family
- Sq.Ft.:
- 2,307
- Status:
- Active
- Beds:
- 4
- Lot size:
- 0.17 Acres
- Year built:
- 2024
- Baths:
- 3.00
- MLS#:
- 24013070
- Subdivision:
- The Groves Of Berkeley
ADDITIONAL INFORMATION
READY TO GO!! AWESOME INCENTIVES!! The Juniper Arts & Crafts is a one-story home with vaulted ceiling in the great room, double tray ceiling in the foyer and primary bedroom. Enhanced kitchen with 42'' cabinets, Wall oven and built in microwave. Large island with quartz top, upgraded backsplash, large single bowl sink, upgrades faucet and pre-wired pendant lights. Laminate flooring on the main, bedrooms have carpet, bathrooms and separate laundry room have upgraded tile flooring. Large shower in the primary bathroom and large walk-in closet. A 4 bedroom home has 3 full bathrooms. One secondary bedroom has an on-suite. Three car garage with door openers.. A covered porch extends along the back of the home. This is a Zero Energy Ready Home. HERS Score 35. Options, upgrades & colors may va
- Type:
- Single Family
- Sq.Ft.:
- 2,125
- Status:
- Active
- Beds:
- 4
- Lot size:
- 0.36 Acres
- Year built:
- 2024
- Baths:
- 3.00
- MLS#:
- 24012965
- Subdivision:
- Pimlico
ADDITIONAL INFORMATION
Welcome to 1613 Suffolk Drive, Moncks Corner, SC 29461--an exquisite new construction home by Kingwood Homes, set to be completed by Fall 2024. This beautifully designed two-story residence offers 2,125 square feet of living space on a spacious .36-acre lot. Featuring four bedrooms and a one-car garage, the home boasts a charming back porch perfect for relaxing. The exterior showcases durable Hardie Plank siding, ensuring longevity and curb appeal. Inside, you'll find high-quality finishes throughout, including luxurious quartz countertops in the kitchen, a selection of brand-new appliances, and a blend of LVP flooring and engineered hardwood. The tile bathrooms exude a spa-like ambiance, while new windows enhance the home's bright and airy atmosphere. Professional landscaping creates awelcoming outdoor space, ideal for relaxation and entertaining. This home truly embodies modern living in a tranquil setting. Don't miss this opportunity to own a stunning new construction home in Moncks Corner. Contact us today for more information and to schedule a viewing of 1613 Suffolk Drive.
- Type:
- Single Family
- Sq.Ft.:
- 2,650
- Status:
- Active
- Beds:
- 3
- Lot size:
- 1.27 Acres
- Year built:
- 2002
- Baths:
- 2.00
- MLS#:
- 24012883
ADDITIONAL INFORMATION
Residential or Commercial potential! A rare opportunity to own a brick home on 1.27 acres in the heart of Moncks Corner. This beautiful one story home features a formal living room and dining room, a spacious family room with a gas fireplace, and an eat-in kitchen with breakfast area. On one side of the home, you'll find two large secondary bedrooms and a full bath. The master suite is situated on the opposite side, offering a separate tub and shower, along with dual master closets. Step out onto the back deck and you'll feel as if you've left town behind. The expansive backyard, perfect for gardening and entertaining, is bordered on three sides by woods and centered around a majestic live oak tree, part of the original Live Oak Drive. Home is being sold ''as is.''Don't miss this unique chance to own a piece of town history, combining generous acreage with the convenience of proximity to Main Street entertainment. The two car garage was enclosed for additional living space and hardwood flooring was added.
- Type:
- Single Family
- Sq.Ft.:
- 2,568
- Status:
- Active
- Beds:
- 4
- Lot size:
- 0.14 Acres
- Year built:
- 2024
- Baths:
- 3.00
- MLS#:
- 24012741
- Subdivision:
- Oakley Pointe
ADDITIONAL INFORMATION
Ready NOW! Primary down w fireplace, covered patio, designer finishes! White cabinets, quartz countertops, upgraded trim throughout. Our popular Avery plan will have a full front porch. On the main level this home Primary Suite along with an office and another Bedroom. The second level has 2 Bedrooms a bathroom and a loft.
- Type:
- Single Family
- Sq.Ft.:
- 2,721
- Status:
- Active
- Beds:
- 5
- Lot size:
- 0.2 Acres
- Year built:
- 2024
- Baths:
- 4.00
- MLS#:
- 24014224
- Subdivision:
- Lakeview At Kitfield
ADDITIONAL INFORMATION
Ready Now!Welcome to the ELLE plan, step into luxury with this 2-story floor plan with 5 bedrooms and 3 1/2 baths, situated on a large lot which offers a blend of spaciousness, comfort and natural surroundings. The oversized homesite features tranquility, creating a serene environment for residents. Step inside to discover a seamless blend of spaciousness and style. The main level welcomes you with a flex room for you to utilize the best way for your family, spacious kitchen including all stainless-steel appliances, granite countertops and the ability to entertain with ease. The primary bedroom is located on the first floor with walk in 5' shower and walk in closet.Ascend the staircase to find a beautiful large loft area to use a second living space for the kids or as a movie room. with an additional 4 large bedrooms so everyone can enjoy their own retreat area. Discover your dream home at Lakeview at Kitfield! Perfectly situated near incredible attractions Lake Moultrie, the Berkeley County Museum, and Old Santee Canal Park, you'll enjoy the best of small town living with all the conveniences of a bustling city just 30 minutes away. Photos are a depiction of a similar home. All new homes include D.R. Horton's Home is Connected® package, an industry leading suite of smart home products that keeps homeowners connected with the people and places they value most. This smart technology allows homeowners to monitor and control their home from their couch or across the globe. Products include touchscreen interface, video doorbell, front door light, z-wave t-stat, and keyless door lock all of which are controlled by an included Alexa Dot and smartphone app with voice! Call to schedule your showing today and start envisioning your new life surrounded by nature's beauty! *Square footage dimensions are approximate. The photos you see here are for illustration purposes only, interior, and exterior features, options, colors and selections will differ. Please reach out to sales agent for options.
- Type:
- Single Family
- Sq.Ft.:
- 3,227
- Status:
- Active
- Beds:
- 4
- Lot size:
- 0.14 Acres
- Year built:
- 2024
- Baths:
- 4.00
- MLS#:
- 24011393
- Subdivision:
- The Groves Of Berkeley
ADDITIONAL INFORMATION
READY TO GO! The Aspen floorplan is a 4 bedroom and 3.5 bathroom home. Enter into the 2 story foyer w/ private study. Separate dining and a butler's pantry & walk-in pantry extend the enhanced kitchen with a 36'' cooktop, range hood, built-in wall oven and microwave. 42'' cabinets with crown molding, quartz counter tops, large island and upgraded backsplash is a chef's delight. Laminate flooring on the main. The great room is directly off the kitchen. Large mudroom with seating and cubbies with a private office and powder room complete the main floor. Oak tread steps lead directly into the loft area. Primary bedroom with 5' shower and separate vanities two walk-in closets and a linen closet. Carpet in all bedrooms, upgraded tile flooring in all bathrooms. Separate laundry. HERS SCORE 41.room on the second floor convenient to the bedrooms. Screened porch for entertaining. The home is a ZERO ENERGY READY Home and indoor AirPLUS qualified. Photos are of an artist's rendering, previously built home(s) and/or the furnished model home which could have upgrades pictured and shown that are not included in this home
- Type:
- Land
- Sq.Ft.:
- n/a
- Status:
- Active
- Beds:
- n/a
- Lot size:
- 4.92 Acres
- Baths:
- MLS#:
- 24011116
ADDITIONAL INFORMATION
LOCATION, Location, Location. Located in the very fast growing area . In between Canebay & Roper St Francis. This property is accessed through a fifty foot easement from H-way 176. Best for investor. Road widening/improvements is on going.
- Type:
- Single Family
- Sq.Ft.:
- 3,052
- Status:
- Active
- Beds:
- 5
- Lot size:
- 0.17 Acres
- Year built:
- 2024
- Baths:
- 3.00
- MLS#:
- 24010843
- Subdivision:
- Oakley Pointe
ADDITIONAL INFORMATION
PROPOSED CONSTRUCTION-DAVIDSON is a spacious and versatile layout, perfect for modern living. Guest suit downstairs, open kitchen with optional butlers pantry and walk in pantry. Upstairs has 4 BR and large loft and a 3rd floor can be added as well.
- Type:
- Single Family
- Sq.Ft.:
- 2,052
- Status:
- Active
- Beds:
- 4
- Lot size:
- 0.14 Acres
- Year built:
- 2015
- Baths:
- 3.00
- MLS#:
- 24010675
- Subdivision:
- Fairmont South
ADDITIONAL INFORMATION
Welcome to your future home! Step into this beautiful property boasting exquisite features and a peaceful setting. Upon entering, you'll be greeted by 20-foot ceilings in the foyer, creating a sense of spaciousness and elegance. The wood floors lead you through the open layout, enhancing the warmth and charm of the home. Cozy up by the gas fireplace on chilly evenings, or indulge your inner chef in the updated kitchen equipped with granite countertops and a gas range, perfect for preparing delicious meals and entertaining guests. Head to the master bedroom, where you'll find tray ceilings, a walk-in closet, and an ensuite bathroom for added convenience.Outside, enjoy the tranquility of the beautiful, private lot surrounded by majestic trees, providing a peaceful oasis for relaxation and outdoor activities. Don't miss the opportunity to make this exceptional property your own and experience the epitome of luxury living. Schedule a showing today and let your client's dream home become a reality!
- Type:
- Land
- Sq.Ft.:
- n/a
- Status:
- Active
- Beds:
- n/a
- Lot size:
- 0.7 Acres
- Baths:
- MLS#:
- 24009898
ADDITIONAL INFORMATION
Welcome to tranquility with convenience! Nestled in a serene rural area yet just moments away from the amenities of Summerville & Goose Creek, this property offers the perfect blend of peaceful living and urban accessibility.Situated on a spacious .70-acre lot, this parcel presents an incredible opportunity to build your dream home amidst nature's embrace. With ample space to bring your vision to life, the possibilities are endless. Additionally, the Flex 1 zoning allows for versatility, opening doors for various housing options, including the potential for setting up a manufactured home. Take advantage of the groundwork already laid - survey has been completed and septic permit is available, streamlining the process for your future plans.Enjoy the convenience of nearby shopping and dining, ensuring that daily essentials and entertainment are always within reach. Whether you're seeking tranquility or urban accessibility, this property offers the best of both worlds. Don't let this opportunity slip away - seize the chance to create your ideal lifestyle in this idyllic setting. Schedule a viewing today and envision the possibilities that await!
- Type:
- Land
- Sq.Ft.:
- n/a
- Status:
- Active
- Beds:
- n/a
- Lot size:
- 0.21 Acres
- Baths:
- MLS#:
- 24009233
- Subdivision:
- Berkeley Country Club
ADDITIONAL INFORMATION
Welcome To A Golden Opportunity To Realize Your Aspiration of Homeownership In The Heart of Moncks Corner! Located In The Prestigious Berkeley Country Club Subdivision, This Affordable Gem Offers The Perfect Canvas For Building Your Dream Home. This Property Presents An Affordable Option For Prospective Homeowners Looking To Build Their Dream Home Away From The Main Stream, But Close Enough To Everything, Without Breaking The Bank.With The Freedom To Design And Build Your Own Home, You Have The Opportunity To Bring Your Vision To Life And Create A Space That Is Uniquely Yours. Don't Miss Out On This Incredible Opportunity To Uncover Your Dream Home At The Berkeley Country Club Subdivision. See It Today, . The Home You've Always Dreamed Of Awaits!
- Type:
- Single Family
- Sq.Ft.:
- 2,721
- Status:
- Active
- Beds:
- 5
- Lot size:
- 0.24 Acres
- Year built:
- 2024
- Baths:
- 4.00
- MLS#:
- 24008868
- Subdivision:
- Lakeview At Kitfield
ADDITIONAL INFORMATION
This homesite offers a wooded lot. Discover your dream home at Lakeview at Kitfield! Perfectly situated near incredible attractions Lake Moultrie, the Berkeley County Museum, and Old Santee Canal Park, you'll enjoy the best of small town living with all the conveniences of a bustling city just 30 minutes away. The ELLE floorplan features an open living space and kitchen, first floor primary bedroom with a large walk-in closet, and a flex space for use of an office or formal dining room. The second floor features four secondary bedrooms, two full bathroom, laundry room, and a loft space. Photos are a depiction of a similar home.
- Type:
- Single Family
- Sq.Ft.:
- 2,174
- Status:
- Active
- Beds:
- 4
- Lot size:
- 0.2 Acres
- Year built:
- 2024
- Baths:
- 3.00
- MLS#:
- 24008872
- Subdivision:
- Lakeview At Kitfield
ADDITIONAL INFORMATION
READY NOW! New Construction Home in Moncks Corner - Last Opportunity to Own the Elston Floorplan on an Oversized Homesite! Moncks Corner, SC Moncks Corner is rapidly becoming one of the most sought-after areas in the Lowcountry, thanks to its ongoing growth, affordability, and proximity to all the best of Charleston. As one of the fastest-growing cities in the region, Moncks Corner offers a unique blend of small-town charm and easy access to big-city amenities. The area is attracting new businesses, shops, restaurants, and recreational opportunities, making it a prime location for homebuyers looking to invest in both a property and a community with tremendous potential.Nestled in a prime location, this is your last opportunity to own the popular Elston floorplan on an oversized homesite is a truly rare find in this rapidly developing area. The Elston Floorplan is a stunning two-story home featuring 4 spacious bedrooms, 2.5 baths, and an open concept layout that is perfect for modern living and entertaining. All 4 bedrooms are located upstairs for maximum privacy and space. The owner's suite is generously sized with a walk-in closet and private en-suite bathroom with dual vanities. Enjoy a versatile loft area perfect for a playroom, home office, or cozy retreat ideal for your family's needs. The main floor boasts a bright and airy living room seamlessly flowing into the kitchen, featuring modern finishes and plenty of space to entertain. The chef-inspired kitchen includes sleek countertops, stainless steel appliances, and ample cabinetry, making it the heart of the home. Situated on a large homesite, this property offers both space and privacy, with plenty of room for outdoor activities. Schedule a tour today to see this exceptional home before it's gone! All new homes will include D.R. Horton's Home is Connected® package, an industry leading suite of smart home products that keeps homeowners connected with the people and place they value the most. This technology allows homeowners to monitor and control their home from the couch or across the globe. Products include touchscreen interface, video doorbell, front door light, z-wave t-stat, keyless door lock all controlled by included Alexa Dot and smartphone app with voice! *Square footage dimensions are approximate. *The photos you see here are for illustration purposes only, interior, and exterior features, options, colors and selections will differ. Please reach out to sales agent for options
- Type:
- Single Family
- Sq.Ft.:
- 2,721
- Status:
- Active
- Beds:
- 5
- Lot size:
- 0.22 Acres
- Year built:
- 2024
- Baths:
- 4.00
- MLS#:
- 24008870
- Subdivision:
- Lakeview At Kitfield
ADDITIONAL INFORMATION
READY NOW! Discover your dream home at Lakeview at Kitfield! Perfectly situated near incredible attractions Lake Moultrie, the Berkeley County Museum, and Old Santee Canal Park, you'll enjoy the best of small town living with all the conveniences of a bustling city just 30 minutes away. The ELLE floorplan features an open living space and kitchen, first floor primary bedroom with a large walk-in closet, and a flex space for use of an office or formal dining room. The second floor features four secondary bedrooms, one full bathroom, laundry room, and a substantial loft space. Photos are a depiction of a similar home.
- Type:
- Other
- Sq.Ft.:
- 1,848
- Status:
- Active
- Beds:
- 4
- Lot size:
- 0.5 Acres
- Year built:
- 1998
- Baths:
- 3.00
- MLS#:
- 24008086
- Subdivision:
- Crystal Shores
ADDITIONAL INFORMATION
Move-in ready home located on an oversized lot with no HOA. This 4 bedroom, 3 full bath house has it all! From its open floor plan, to the must see kitchen with stainless steel appliances. The grand primary bedroom is nestled on one side of the house, while the other two full baths, three full bedrooms, and flex room are located on the opposite side. The secondary bedrooms are freshly painted with new carpet. The backyard is fenced, has a screened-in porch, offers plenty of privacy, a 12 x 20 shed, and a massive 20 x 30 detached aluminum garage. Only minutes from the interstate, local restaurants, shopping, and more. Come set your showing up today before this house is gone.
- Type:
- Land
- Sq.Ft.:
- n/a
- Status:
- Active
- Beds:
- n/a
- Lot size:
- 0.55 Acres
- Baths:
- MLS#:
- 24006926
- Subdivision:
- Highways 17-a / Old 52 / New 52
ADDITIONAL INFORMATION
Prime land opportunity situated along the bustling main strip of North Highway 52 in Moncks Corner. This parcel offers an ideal location for development, boasting high visibility and easy access. With its strategic placement, this property presents an excellent investment prospect for various ventures. Don't miss out on the chance to secure this desirable piece of real estate in a thriving area.''
- Type:
- Single Family
- Sq.Ft.:
- 1,144
- Status:
- Active
- Beds:
- 3
- Lot size:
- 0.26 Acres
- Year built:
- 1940
- Baths:
- 1.00
- MLS#:
- 24005642
ADDITIONAL INFORMATION
Great Investment Opportunity in the Town of Moncks Corner. Also includes the sale of the property next door, 311 Heatley St. TMS142-07-01-035 and is zoned Commercial. Both properties to be sold together. building on 311 Heatley was a former fish market. Home and all buildings being sold AS-IS. Seller will make No repairs and no cleaning up or out of any items.
- Type:
- Single Family
- Sq.Ft.:
- 2,721
- Status:
- Active
- Beds:
- 5
- Lot size:
- 0.21 Acres
- Year built:
- 2024
- Baths:
- 4.00
- MLS#:
- 24005496
- Subdivision:
- Lakeview At Kitfield
ADDITIONAL INFORMATION
READY NOW! Presenting the stunning Elle floorplan in the well-established Lakeview at Kitfield, this is your last opportunity to own this sought-after design on a picturesque, oversized homesite, complete with a large backyard--perfect for privacy and outdoor enjoyment. Moncks Corner is rapidly becoming one of the most sought-after areas in the Lowcountry, thanks to its ongoing growth, affordability, and proximity to all the best of Charleston. As one of the fastest-growing cities in the region, Moncks Corner offers a unique blend of small-town charm and easy access to big-city amenities.The area is attracting new businesses, shops, restaurants, and recreational opportunities, making it a prime location for homebuyers looking to invest in both a property and a community with tremendous potential! This spacious and thoughtfully designed home features a primary bedroom conveniently located on the first floor, ensuring easy access and comfort while providing a loft space upstairs that serves as an ideal secondary living area, perfect for a media room, play area, or home office. The Elle plan features 5 bedrooms with 3 full bathrooms and a powder room off your open entertaining space. Come see why this is your perfect home in the beautiful Lakeview at Kitfield community. Discover your dream home at Lakeview at Kitfield! Perfectly situated near incredible attractions Lake Moultrie, the Berkeley County Museum, and Old Santee Canal Park, you'll enjoy the best of small town living with all the conveniences of a bustling city just 30 minutes away. All new homes will include D.R. Horton's Home is Connected® package, an industry leading suite of smart home products that keeps homeowners connected with the people and place they value the most. This technology allows homeowners to monitor and control their home from the couch or across the globe. Products include touchscreen interface, video doorbell, front door light, z-wave t-stat, keyless door lock all controlled by included Alexa Dot and smartphone app with voice! *Square footage dimensions are approximate. *The photos you see here are for illustration purposes only, interior, and exterior features, options, colors and selections will differ. Please reach out to sales agent for options.
- Type:
- Single Family
- Sq.Ft.:
- 2,340
- Status:
- Active
- Beds:
- 4
- Lot size:
- 0.2 Acres
- Year built:
- 2024
- Baths:
- 3.00
- MLS#:
- 24005495
- Subdivision:
- Lakeview At Kitfield
ADDITIONAL INFORMATION
READY NOW! Final opportunities to own a completed galen plan in the highly desirable neighborhood of Lakeview at Kitfiled! Nestled in Moncks Corner, this charming new home offers the perfect blend of modern amenities and natural beauty. Situated at the edge of a serene tree line, this property boasts a large, private yard ideal for outdoor activities, gardening, or simply enjoying the peaceful surroundings. This home features an open concept floor plan with plenty of natural light. The spacious living area flows seamlessly into a well appointment kitchen, complete with stainless steel appliances, granite countertops, and ample cabinet space. The bedrooms are generously sized, with the primary suite offering a spacious closet and luxurious bathroom.With its proximity to local schools, parks, and shopping, this home offers both peaceful living and easy access to everything Moncks Corner has to offer. It's the perfect place to start a new chapter and create lasting memories! Lakeview at Kitfield is a tucked away community known for its picturesque views and serene environment providing residents with close access to Lake Moultrie, minutes from Old Santee Canal Park and downtown historical Moncks Corner. Enjoy small town living with all the conveniences of a bustling city just 30 minutes away. All new homes will include D.R. Horton's Home is Connected® package, an industry leading suite of smart home products that keeps homeowners connected with the people and place they value the most. This technology allows homeowners to monitor and control their home from the couch or across the globe. Products include touchscreen interface, video doorbell, front door light, z-wave t-stat, keyless door lock all controlled by included Alexa Dot and smartphone app with voice! *Square footage dimensions are approximate. *The photos you see here are for illustration purposes only, interior, and exterior features, options, colors, and selections will differ. Please reach out to sales agent for options

Information being provided is for consumers' personal, non-commercial use and may not be used for any purpose other than to identify prospective properties consumers may be interested in purchasing. Copyright 2024 Charleston Trident Multiple Listing Service, Inc. All rights reserved.
Moncks Corner Real Estate
The median home value in Moncks Corner, SC is $369,900. This is higher than the county median home value of $320,300. The national median home value is $338,100. The average price of homes sold in Moncks Corner, SC is $369,900. Approximately 68.56% of Moncks Corner homes are owned, compared to 27.3% rented, while 4.13% are vacant. Moncks Corner real estate listings include condos, townhomes, and single family homes for sale. Commercial properties are also available. If you see a property you’re interested in, contact a Moncks Corner real estate agent to arrange a tour today!
Moncks Corner, South Carolina has a population of 12,685. Moncks Corner is more family-centric than the surrounding county with 35.97% of the households containing married families with children. The county average for households married with children is 30.05%.
The median household income in Moncks Corner, South Carolina is $69,484. The median household income for the surrounding county is $70,786 compared to the national median of $69,021. The median age of people living in Moncks Corner is 35.9 years.
Moncks Corner Weather
The average high temperature in July is 92.6 degrees, with an average low temperature in January of 35 degrees. The average rainfall is approximately 51.1 inches per year, with 0.4 inches of snow per year.

