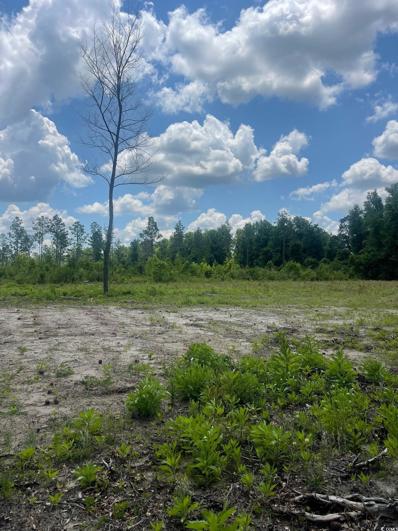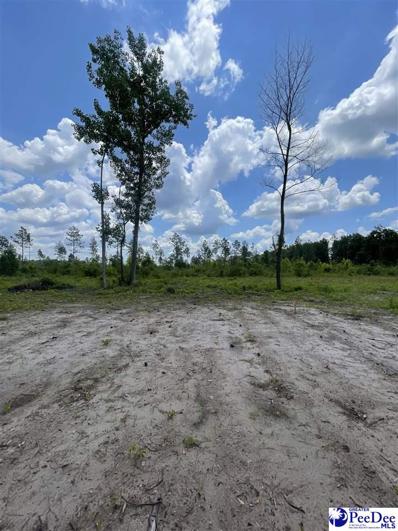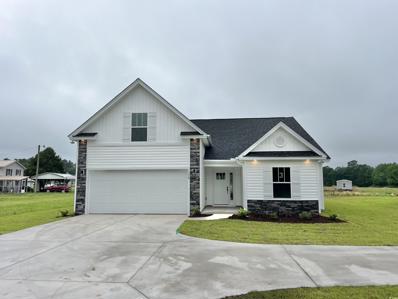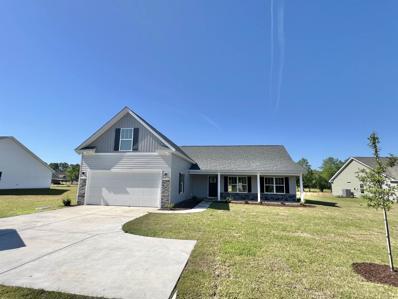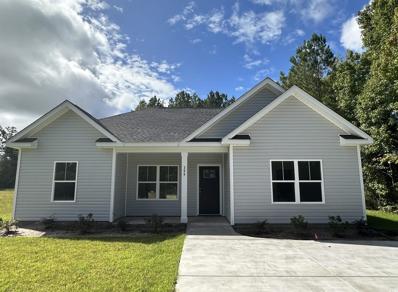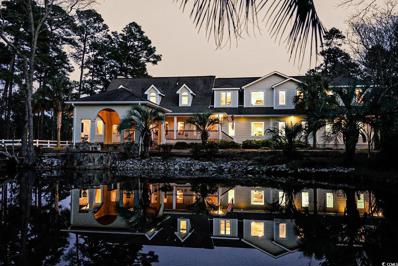Loris SC Homes for Rent
$322,900
499 Highway 348 Loris, SC 29569
- Type:
- Single Family-Detached
- Sq.Ft.:
- 1,640
- Status:
- Active
- Beds:
- 3
- Lot size:
- 0.98 Acres
- Year built:
- 2024
- Baths:
- 2.00
- MLS#:
- 2413416
- Subdivision:
- Not within a Subdivision
ADDITIONAL INFORMATION
**BUILDER IS INCLUDING BLINDS THROUGHOUT THE HOME AND ALL APPLIANCES TO INCLUDE THE REFRIGERATOR AND WASHER/DRYER.** This new construction home MOVE IN READY ,features 3 bed and 2 bath with all LVP flooring and granite countertops throughout. The home boasts lovely10-foot ceilings in many rooms of the home. Stainless steel appliances furnish this beautiful kitchen with soft close cabinets, tile backsplash, and pantry. Laundry room also features a large storage closet. The master has 10-foot ceilings and separate his and hers closets in the spacious master bathroom. The master bath also features a double vanity, soft close cabinets, linen closet and shower. This split bedroom plan has 2 guest bedrooms each with walk-in closets, a guest bath offering soft close cabinets, and tub/shower combo. Outside enjoy your large covered screened back porch and large patio area in this lovely county setting on .98 Acres with NO HOA! Call today and ask how you can make this your future homesite.
$307,000
321 Stone Crop Ct. Loris, SC 29569
- Type:
- Single Family-Detached
- Sq.Ft.:
- 1,750
- Status:
- Active
- Beds:
- 3
- Lot size:
- 0.67 Acres
- Year built:
- 2024
- Baths:
- 2.00
- MLS#:
- 2413250
- Subdivision:
- Red Bluff Village
ADDITIONAL INFORMATION
FULLY UPGRADED, NEW CONSTRUCTION ! Introducing a breathtaking new construction in the desirable Red Bluff Village along Highway 905. Set for completion in late summer, this home features an all-stucco exterior and luxurious stucco interior walls, showcasing exceptional craftsmanship and upgrades throughout. Perfectly situated for convenient access to Longs, Conway, and Myrtle Beach, this location offers the best of both worlds—peaceful village living with city amenities just minutes away. Whether you're commuting or exploring local attractions, this prime spot keeps you close to everything you need. Experience modern elegance and superior design in this meticulously planned home. Don't miss the chance to own a piece of Red Bluff Village's finest new construction. Contact your realtor today to learn more and schedule a viewing!
$328,000
381 Log Cabin Rd. Loris, SC 29569
- Type:
- Single Family-Detached
- Sq.Ft.:
- 1,580
- Status:
- Active
- Beds:
- 3
- Lot size:
- 0.56 Acres
- Year built:
- 2024
- Baths:
- 3.00
- MLS#:
- 2412771
- Subdivision:
- Not within a Subdivision
ADDITIONAL INFORMATION
If you’re looking for a beautiful new home with a spacious yard, look no further then these Brand New Homes on Log Cabin Rd! Situated on a half an acre lot and with NO HOA, this home is ready for a buyer looking for a beautiful home in Loris! You will fall in love with the modern farmhouse look from the outside and in! Board and batten and shake exterior accent sidings, Granite/quartz counter tops, porcelain tile in all bathrooms, walk-in closet in the primary suite, custom built closets, and much more! There will be ten homes built on this road, please ask listing agent for more details! Schedule your showing asap and call the listing agent will all of your interest/questions! INTERIOR PICS ARE OF A COMPLETED HOME PLAN THAT RECENTLY SOLD! Some selections/upgrades are different from pics. Lender is offering a credit at closing to buyer if Builder's preferred lender is used.
$318,000
369 Log Cabin Rd. Loris, SC 29569
- Type:
- Single Family-Detached
- Sq.Ft.:
- 1,679
- Status:
- Active
- Beds:
- 3
- Lot size:
- 0.5 Acres
- Year built:
- 2024
- Baths:
- 2.00
- MLS#:
- 2412770
- Subdivision:
- Not within a Subdivision
ADDITIONAL INFORMATION
If you’re looking for a beautiful new home with a spacious yard, look no further then these Brand New Homes on Log Cabin Rd! Situated on a half an acre lot and with NO HOA, this home is ready for a buyer looking for a beautiful home in Loris! You will fall in love with the modern farmhouse look from the outside and in! Board and batten and shake exterior accent sidings, Granite/quartz counter tops, porcelain tile in all bathrooms, walk-in closet in the primary suite, custom built closets, and much more! There will be ten homes built on this road, please ask listing agent for more details! Schedule your showing asap and call the listing agent will all of your interest/questions! INTERIOR PICS/VIDEOS ARE OF A COMPLETED HOME PLAN THAT RECENTLY SOLD! Some selections/upgrades are different from pics. Lender credit at closing offered to buyer if Builder's preferred lender is used!
$328,000
375 Log Cabin Rd. Loris, SC 29569
- Type:
- Single Family-Detached
- Sq.Ft.:
- 1,518
- Status:
- Active
- Beds:
- 3
- Lot size:
- 0.5 Acres
- Year built:
- 2024
- Baths:
- 2.00
- MLS#:
- 2412767
- Subdivision:
- Not within a Subdivision
ADDITIONAL INFORMATION
If you’re looking for a beautiful new home with a spacious yard, look no further then these Brand New Homes on Log Cabin Rd! Situated on a half an acre lot and with NO HOA, this home is ready for a buyer looking for a beautiful home in Loris! You will fall in love with the modern farmhouse look from the outside and in! Board and batten and shake exterior accent sidings, Granite/quartz counter tops, porcelain tile in all bathrooms, walk-in closet in the primary suite, custom built closets, and much more! There will be ten homes built on this road, please ask listing agent for more details! Schedule your showing asap and call the listing agent will all of your interest/questions! INTERIOR PICS ARE OF A COMPLETED HOME PLAN THAT RECENTLY SOLD! Some selections/upgrades are different from pics. Lender credit at closing if Builder's preferred lender is used.
$60,000
611 Mincey Dr. Loris, SC 29569
- Type:
- Land
- Sq.Ft.:
- n/a
- Status:
- Active
- Beds:
- n/a
- Lot size:
- 2.5 Acres
- Baths:
- MLS#:
- 2412592
- Subdivision:
- Not within a Subdivision
ADDITIONAL INFORMATION
Welcome to this stunning piece of land nestled in the heart of the countryside! This beautiful 2.5 acre parcel offers you the freedom to build your dream home without the restrictions of a Homeowners Association (HOA). Picture yourself enjoying the serenity of country living, surrounded by nature's beauty and unrestricted by rigid rules and regulations. With no HOA to dictate your choices, you have the creative liberty to design and construct a home that truly reflects your style and preferences. Embrace the tranquility of rural living while enjoying the flexibility to make this land your own. Seize this opportunity to own a piece of paradise where you can create the lifestyle you've always envisioned. Don't miss out on this rare chance to build your ideal home in the countryside, free from the constraints of an HOA.
$60,000
603 Mincey Dr. Loris, SC 29569
- Type:
- Land
- Sq.Ft.:
- n/a
- Status:
- Active
- Beds:
- n/a
- Lot size:
- 2.5 Acres
- Baths:
- MLS#:
- 2412591
- Subdivision:
- Not within a Subdivision
ADDITIONAL INFORMATION
Welcome to this stunning piece of land nestled in the heart of the countryside! This beautiful 2.5 acre parcel offers you the freedom to build your dream home without the restrictions of a Homeowners Association (HOA). Picture yourself enjoying the serenity of country living, surrounded by nature's beauty and unrestricted by rigid rules and regulations. With no HOA to dictate your choices, you have the creative liberty to design and construct a home that truly reflects your style and preferences. Embrace the tranquility of rural living while enjoying the flexibility to make this land your own. Seize this opportunity to own a piece of paradise where you can create the lifestyle you've always envisioned. Don't miss out on this rare chance to build your ideal home in the countryside, free from the constraints of an HOA.
- Type:
- Land
- Sq.Ft.:
- n/a
- Status:
- Active
- Beds:
- n/a
- Lot size:
- 2.5 Acres
- Baths:
- MLS#:
- 20243823
ADDITIONAL INFORMATION
Welcome to this stunning piece of land nestled in the heart of the countryside! This beautiful 2.5 acre parcel offers you the freedom to build your dream home without the restrictions of a Homeowners Association (HOA). Picture yourself enjoying the serenity of country living, surrounded by nature's beauty and unrestricted by rigid rules and regulations. With no HOA to dictate your choices, you have the creative liberty to design and construct a home that truly reflects your style and preferences. Embrace the tranquility of rural living while enjoying the flexibility to make this land your own. Seize this opportunity to own a piece of paradise where you can create the lifestyle you've always envisioned. Don't miss out on this rare chance to build your ideal home in the countryside, free from the constraints of an HOA.
$259,900
3454 Harrelson Ave. Loris, SC 29569
- Type:
- Single Family-Detached
- Sq.Ft.:
- 1,661
- Status:
- Active
- Beds:
- 3
- Lot size:
- 0.18 Acres
- Year built:
- 2022
- Baths:
- 2.00
- MLS#:
- 2412514
- Subdivision:
- Liberty Estates
ADDITIONAL INFORMATION
We are proud to present our beautiful model home, a testament to the quality and craftsmanship of an award-winning national builder. Step inside to discover the elegance of a formal dining room with a coffered ceiling, a wonderful kitchen with stainless steel appliances and featuring a granite raised bar overlooking your spacious living area complete with tray ceiling and recessed lighting. Your covered patio overlooks a good sized yard for your outdoor enjoyment. Come and experience the best of Liberty Estates. We invite you to visit and see firsthand why this community and home are the perfect place to start your next chapter. Welcome home!
$229,000
TBD Quail Creek Dr. Loris, SC 29569
- Type:
- Land
- Sq.Ft.:
- n/a
- Status:
- Active
- Beds:
- n/a
- Lot size:
- 8.71 Acres
- Baths:
- MLS#:
- 2412443
- Subdivision:
- Quail Creek
ADDITIONAL INFORMATION
Great opportunity to own 8.71 acres off Highway 9. Survey is available for review.
$239,000
TBD Highway 915 Loris, SC 29569
- Type:
- Land
- Sq.Ft.:
- n/a
- Status:
- Active
- Beds:
- n/a
- Lot size:
- 10.24 Acres
- Baths:
- MLS#:
- 2412436
- Subdivision:
- Not within a Subdivision
ADDITIONAL INFORMATION
A great 10.24 acre parcel located off Hwy 348 and near Hwy 915. The parcel can be subdivided. Estimated about 6 acres cleared and 4 acres wooded. This is the perfect piece of land! Zoned FA, the possibilities are great!
$314,995
1420 Nathan Dr. Loris, SC 29569
- Type:
- Single Family-Detached
- Sq.Ft.:
- 1,641
- Status:
- Active
- Beds:
- 4
- Lot size:
- 0.5 Acres
- Year built:
- 2024
- Baths:
- 3.00
- MLS#:
- 2412024
- Subdivision:
- Not within a Subdivision
ADDITIONAL INFORMATION
MOVE IN READY!! 4BR/3Bath home with NO HOA 1/2 acre lot!!! This well-appointed new construction home features upgraded wood-look laminate flooring in the great room, granite countertops and stainless appliances in the kitchen, tile flooring in the bathrooms, laundry and kitchen, double vanity and 5' walk-in shower in the Master Bath, vaulted ceilings & ceiling fans in living room and all the bedrooms, covered rear porch, and an irrigation system to keep your yard green during the summer months. On your large lot you'll be able to install your pool, park your RV, boat, trailer, and build your detached storage building! This Loris home sits away from the hustle and bustle yet offers a short drive to Little River, Cherry Grove and North Myrtle Beach and all these areas have to offer. As the new owner of this gorgeous home you'll never be far away from golfing, fishing, dining, shopping... sand, sun and fun!!! Ask your agent about seller closing incentives.
$339,995
1178 Daisy Rd. Loris, SC 29569
- Type:
- Single Family-Detached
- Sq.Ft.:
- 1,860
- Status:
- Active
- Beds:
- 4
- Lot size:
- 0.5 Acres
- Year built:
- 2024
- Baths:
- 3.00
- MLS#:
- 2412023
- Subdivision:
- Not within a Subdivision
ADDITIONAL INFORMATION
MOVE IN READY!! 4BR/3Bath home with NO HOA on a 1/2 acre lot!!! This well-appointed new construction home features upgraded wood-look laminate flooring in the great room, granite countertops and stainless appliances in the kitchen, tile flooring in the bathrooms, laundry and kitchen, double vanity and 5' walk-in shower in the Master Bath, vaulted ceilings & ceiling fans in living room and all the bedrooms, covered rear porch, and an irrigation system to keep your yard green during the summer months. On your large lot you'll be able to install your pool, park your RV, boat, trailer, and build your detached storage building! This Loris home sits away from the hustle and bustle yet offers a short drive to Little River, Cherry Grove and North Myrtle Beach and all these areas have to offer. As the new owner of this gorgeous home you'll never be far away from golfing, fishing, dining, shopping... sand, sun and fun!!! Ask your agent about seller closing incentives.
$374,995
1174 Daisy Rd. Loris, SC 29569
- Type:
- Single Family-Detached
- Sq.Ft.:
- 2,042
- Status:
- Active
- Beds:
- 4
- Lot size:
- 0.5 Acres
- Year built:
- 2024
- Baths:
- 3.00
- MLS#:
- 2412021
- Subdivision:
- Not within a Subdivision
ADDITIONAL INFORMATION
MOVE IN READY!! 4BR/3Bath home with NO HOA on a 1/2 acre lot!!! This well-appointed new construction home features HUGE front & rear porches, upgraded wood-look laminate flooring in the great room, granite countertops and stainless appliances in the kitchen, tile flooring in the bathrooms, laundry and kitchen, double vanity and 5' walk-in shower in the Master Bath, vaulted ceilings & ceiling fans in living room and all the bedrooms, and an irrigation system to keep your yard green during the summer months. On your large lot you'll be able to install your pool, park your RV, boat, trailer, and build your detached storage building! This Loris home sits away from the hustle and bustle yet offers a short drive to Little River, Cherry Grove and North Myrtle Beach and all these areas have to offer. As the new owner of this gorgeous home you'll never be far away from golfing, fishing, dining, shopping... sand, sun and fun!!! Ask your agent about seller closing incentives.
$220,000
1898 Nathan Dr. Loris, SC 29569
- Type:
- Single Family-Detached
- Sq.Ft.:
- 1,987
- Status:
- Active
- Beds:
- 3
- Lot size:
- 2.52 Acres
- Year built:
- 1962
- Baths:
- 2.00
- MLS#:
- 2411684
- Subdivision:
- Not within a Subdivision
ADDITIONAL INFORMATION
Looking for a fixer upper or a home to remodel and make it your own. Look no more!! Just outside of Loris this home offers all the peace and quiet of the country. Three bedrooms, one and a half bath this home offers ample room for any size family. Large room with a fireplace off the back of the home that can be used for a second living room, game room, man cave or an Owners Suite. Over two and a half acres, there is plenty of room to enjoy various outdoor activities and ample storage for your RV, boats, ATVs and much more. Do not miss out on this opportunity!
- Type:
- Single Family-Detached
- Sq.Ft.:
- 1,145
- Status:
- Active
- Beds:
- 3
- Lot size:
- 0.37 Acres
- Year built:
- 2024
- Baths:
- 2.00
- MLS#:
- 2411661
- Subdivision:
- Not within a Subdivision
ADDITIONAL INFORMATION
**BUILDER IS INCLUDING BLINDS THROUGHOUT THE HOME AND ALL APPLIANCES TO INCLUDE THE REFRIGERATOR AND WASHER/DRYER.** This 3-bedroom 2 bath home features LVP Flooring throughout this home and granite counter tops in the kitchen and bathrooms. Open floor plan concept with vaulted ceilings in the main living area. The kitchen offers beautiful soft close cabinets, large island, pantry, and stainless-steel appliances. Master bedroom has walk-in closet, and master bathroom features single sink and shower. Two guest bedrooms and also a guest bathroom with a tub/shower combo and linen closet in between the two guest bedrooms. Outside you have an attached storage room and covered back porch. This home sits on .37 Acres with NO HOA and plenty of room for you to have a detached building, or space to park your boat or RV. Just outside the city limits of Conway but only a couple minutes to Downtown or a few miles from Highway 22 to get you to the beach!
$255,490
157 Linares St. Loris, SC 29569
- Type:
- Single Family-Detached
- Sq.Ft.:
- 1,912
- Status:
- Active
- Beds:
- 4
- Lot size:
- 0.28 Acres
- Year built:
- 2024
- Baths:
- 3.00
- MLS#:
- 2411416
- Subdivision:
- Andalusia
ADDITIONAL INFORMATION
NOW AVAILABLE! - Welcome to this spacious one-story home with four bedrooms and three full bathrooms. The upgraded kitchen boasts modern stainless steel appliances and a large island with granite countertops, perfect for cooking and dining. Relax or entertain on the private covered patio with friends and family in a cozy setting. All Appliances Included! -Let us welcome you home to Andalusia. Your new community is located in the quaint small town of Loris. You will love calling Loris home because it is just minutes away from Cherry Grove Beach, Crown Park Golf Club and many other attractions. Conveniently accessible to Routes 9 and 905 makes day to day tasks or commutes a breeze. -Welcome Home to Andalusia.
- Type:
- Single Family-Detached
- Sq.Ft.:
- 1,400
- Status:
- Active
- Beds:
- 3
- Lot size:
- 0.68 Acres
- Year built:
- 2024
- Baths:
- 2.00
- MLS#:
- 2411365
- Subdivision:
- Not within a Subdivision
ADDITIONAL INFORMATION
[] This Darcy II C is under construction and a popular 3 bedroom, 2 bath home that sits on .68 acre with a pond view. No HOA, quiet country living yet close to everything. The kitchen has Elkins white cabinets and upgraded quartz countertops along with level 2 backsplash, single bowl sink, breakfast counter, stainless steel appliances - microwave and pantry. Eva Chrome upgraded plumbing package included. Luxury vinyl plank floors in the living room, dining room, kitchen, laundry room, and both bathrooms, carpet in the bedrooms. Both bathrooms have quartz countertops. Rear covered patio/deck. Storm door included. Pond view. Photos are for illustrative purposes only. Enjoy the peace and quiet of small town living, conveniently located and just minutes away from downtown Loris, Nature Park, Shopping, Restaurants, and Hospital. Square footage is approximate and not guaranteed. Buyer is responsible for verification.
- Type:
- Single Family-Detached
- Sq.Ft.:
- 1,704
- Status:
- Active
- Beds:
- 3
- Lot size:
- 0.65 Acres
- Year built:
- 2024
- Baths:
- 2.00
- MLS#:
- 2411364
- Subdivision:
- Not within a Subdivision
ADDITIONAL INFORMATION
[] Under construction. No HOA, Pond view. Quiet, country living, yet close to everything! Popular 3 bedroom, 2 bath, with a bonus room upstairs. The Dillon II has a relaxing front porch with a storm door, open floor plan, great room has a vaulted ceiling. Kitchen has white cabinets with Level 2 cabinet hardware. Kitchen has a single bow sink, Level 2 kitchen backsplash, granite countertops, breakfast counter, stainless steel appliances - microwave, dishwasher, and pantry closet. Split bedrooms - owners suite has 2 walk-in closets, 2 sink bowls in a raised height vanity with quartz countertops and comfort height toilet. Guest bedrooms and bathroom is on the opposite side of the house. LVP floors in the Great Room, Dining Room, Kitchen, Hall, Laundry and both Bathrooms. Carpet in all 3 bedrooms and bonus room. Eva Chrome plumbing package included. Photos are for illustrative purposes only and may be of a similar house built elsewhere. Enjoy the peace and quiet of small town living, conveniently located just minutes away from downtown Loris, Nature Park, shopping, restaurants, and hospital. No HOA and large lots. Square footage is approximate and not guaranteed, buyer is responsible for verification.
$258,900
3466 Alton Rd. Loris, SC 29569
- Type:
- Single Family-Detached
- Sq.Ft.:
- 1,250
- Status:
- Active
- Beds:
- 3
- Lot size:
- 0.47 Acres
- Year built:
- 2024
- Baths:
- 2.00
- MLS#:
- 2411109
- Subdivision:
- Not within a Subdivision
ADDITIONAL INFORMATION
Welcome to your forever getaway… away from the hustle-and-bustle & where the hustle-and-bustle is just a car ride away. Located near Highway 22 & roughly 20-minutes away from the beach, popular shopping centers and restaurants, this location is perfectly positioned with no HOA on close to a half an acre of land. This three bedroom, two bath home is not going to disappoint. With its open floor plan & modern finishes, this location is great for entertaining family and friends. Come check it out!
$990,000
TBD Main St. Loris, SC 29569
- Type:
- Single Family-Detached
- Sq.Ft.:
- 928
- Status:
- Active
- Beds:
- 2
- Lot size:
- 19.91 Acres
- Year built:
- 2024
- Baths:
- 2.00
- MLS#:
- 2411211
- Subdivision:
- Not within a Subdivision
ADDITIONAL INFORMATION
Welcome to your own slice of paradise! This brand new 2 bedroom home is situated on a glorious 19+/- acres of a working farm. With all the bells and whistles including fencing, multiple sheds, gates, and a watering hole, you'll have everything you need right at your fingertips. Not only is this property a haven for nature lovers, but it's conveniently located just 1 mile from the historical downtown Loris and a short 30-minute drive to the beach. Imagine waking up to the serene sounds of farm life, while still being just a stone's throw away from all the action. Whether you're looking for a peaceful retreat or a bustling adventure, this home offers the best of both worlds. Don't miss out on the opportunity to make this your own private oasis. Book your showing today!
$325,800
TBD Watts Rd. Loris, SC 29569
- Type:
- Land
- Sq.Ft.:
- n/a
- Status:
- Active
- Beds:
- n/a
- Lot size:
- 18.1 Acres
- Baths:
- MLS#:
- 2410737
- Subdivision:
- Not within a Subdivision
ADDITIONAL INFORMATION
**18.1 Acre Mini Farm Haven on Watts Rd, Loris, SC** Discover rural bliss on this expansive 18.1-acre parcel in Loris, SC. Zoned FA, this property is primed for your mini farm dreams. Just 5 miles from Highway 22 for easy access to the Grand Strand. Buyer to handle well and SCDHEC septic approval. Embrace the tranquility of country living with urban conveniences nearby. Don't miss out - schedule your viewing today!
- Type:
- Land
- Sq.Ft.:
- n/a
- Status:
- Active
- Beds:
- n/a
- Lot size:
- 14.16 Acres
- Baths:
- MLS#:
- 2412252
- Subdivision:
- Not within a Subdivision
ADDITIONAL INFORMATION
14.16 Acres for Residential development Approxomately 32 lots - Each lot approx. 10,000 SF Fully entitled Just minutes from downtown Loris
$350,000
TBD Highway 9 Bypass Loris, SC 29569
- Type:
- Land
- Sq.Ft.:
- n/a
- Status:
- Active
- Beds:
- n/a
- Lot size:
- 3.19 Acres
- Baths:
- MLS#:
- 2410097
- Subdivision:
- Not within a Subdivision
ADDITIONAL INFORMATION
Business Opportunity on Highway 9! Prime 3.19 acres available with over 400 feet of frontage on the well-traveled Highway 9, leading directly to the beach. Ideal for a storage facility, gas station, or other commercial ventures. Whether you're looking to establish a single business or develop a larger commercial site, this location offers endless potential. Adjacent property #17713020001 is included in the listing, making this a fantastic opportunity for growth and expansion. Don't miss out on this chance to secure your spot in a high-traffic area!
$1,349,900
2790 Fowler Rd. Loris, SC 29569
- Type:
- Single Family-Detached
- Sq.Ft.:
- 6,540
- Status:
- Active
- Beds:
- 4
- Lot size:
- 3.02 Acres
- Year built:
- 1989
- Baths:
- 6.00
- MLS#:
- 2410018
- Subdivision:
- Not within a Subdivision
ADDITIONAL INFORMATION
Living at its finest. Sprawling 6450 sq ft (+/-) heated 17 room gated estate with an impressive porte-cochere upon pulling up to the home in the charming community of Loris, SC Just 25 mins from door to ocean, outside of all the congestion and noise. Completely gutted in 2007 with beautiful upgrades. 3 surveyed landscaped acres with attractive lighting, natural spring fed ponds with Tons of wildlife to mesmerize you. 37" high Granite counters throughout the home. Gourmet kitchen with stainless steel appliances. Two stainless steel sinks both with garbage disposals, an island w/Bosch range perfect for entertaining and large family gatherings. Beautiful wood floors throughout with the exception of the Theater Room and Workout area. 4 huge en suites, 3 family rooms, formal dining room, large laundry room, Butlers pantry, 2 Formal foyers, 8 seat Theater Room, trey and coffer ceilings including 19 ceiling fans add to the grandeur. Crown moldings and attractive 6 inch baseboards throughout the home plus 2 staircases. Beautiful balcony overlooking the property and lake. 4 gas fireplaces, 1 in the Master en suite, 1 double sided in the living room and kitchen, 1 in the formal family room and 1 on the covered brick terrace. Attractive brick covered porches, oversize 3+ car garage large enough for a large boat or RV. Parking for 20+ with 2 circular driveways. Newly constructed 3' x 180' +/- wood and stone seawall, Outside shower, Outside kitchen, 3 zones, New HVAC and hot water pump are just a few of the upgrades. Attractive outside lighting. Perfect accommodations with plenty of room for an in-law suite. A Must see for yourself! Too many details to list. Call for a tour or any questions you may have. Buyers please provide a pre qualified letter from a lender or proof of funds from your financial institution. Lots more pics.
 |
| Provided courtesy of the Coastal Carolinas MLS. Copyright 2025 of the Coastal Carolinas MLS. All rights reserved. Information is provided exclusively for consumers' personal, non-commercial use, and may not be used for any purpose other than to identify prospective properties consumers may be interested in purchasing, and that the data is deemed reliable but is not guaranteed accurate by the Coastal Carolinas MLS. |

This information is provided exclusively for consumers’ personal, non-commercial use and, that may not be used for any purpose other than to identify prospective properties consumers may be interested in purchasing. ** This data is deemed reliable, but is not guaranteed accurate by the MLS. Under no circumstances should the information contained herein be relied upon by any person in making a decision to purchase any of the described properties. MLS users should be advised and should advise prospective purchasers to verify all information in regard to the property by their own independent investigation and, in particular, to verify, if important to them, room sizes, square footage, lot size, property boundaries, age of structures, school district, flood insurance, zoning restrictions and easements, fixtures or personal property excluded, and availability of water and sewer prior to submitting an offer to purchase the property. Copyright 2022 Pee Dee Realtor Association. All rights reserved.
Loris Real Estate
The median home value in Loris, SC is $279,490. This is lower than the county median home value of $311,200. The national median home value is $338,100. The average price of homes sold in Loris, SC is $279,490. Approximately 40.45% of Loris homes are owned, compared to 50.16% rented, while 9.39% are vacant. Loris real estate listings include condos, townhomes, and single family homes for sale. Commercial properties are also available. If you see a property you’re interested in, contact a Loris real estate agent to arrange a tour today!
Loris, South Carolina has a population of 2,473. Loris is less family-centric than the surrounding county with 14.2% of the households containing married families with children. The county average for households married with children is 20.08%.
The median household income in Loris, South Carolina is $30,102. The median household income for the surrounding county is $54,688 compared to the national median of $69,021. The median age of people living in Loris is 44.6 years.
Loris Weather
The average high temperature in July is 89.6 degrees, with an average low temperature in January of 33.3 degrees. The average rainfall is approximately 51.7 inches per year, with 1.1 inches of snow per year.






