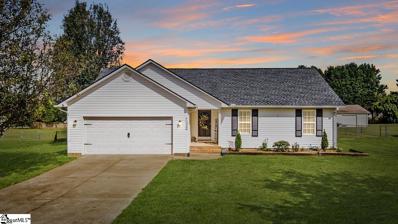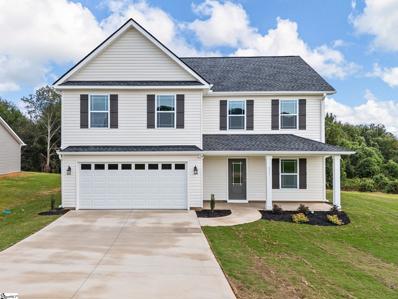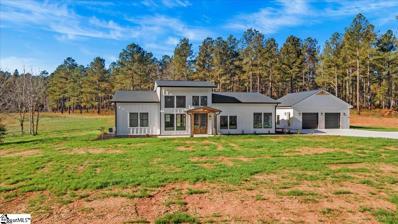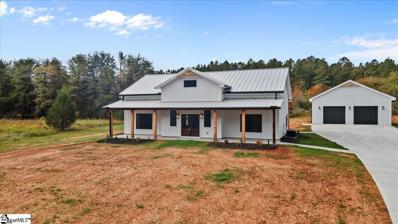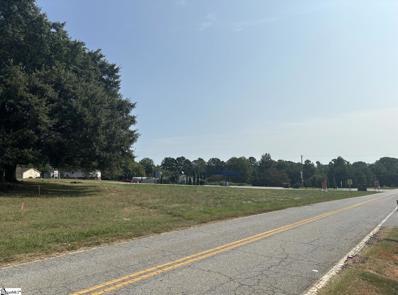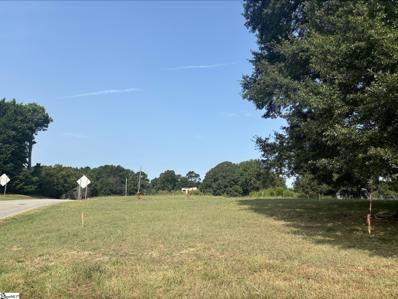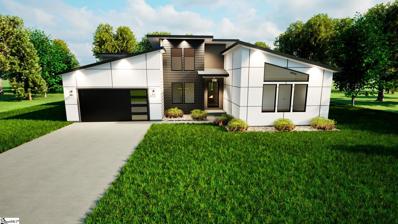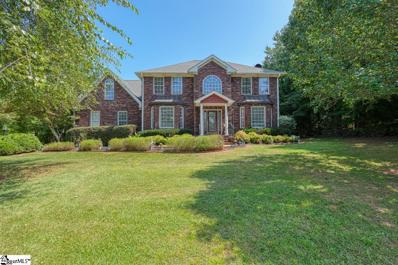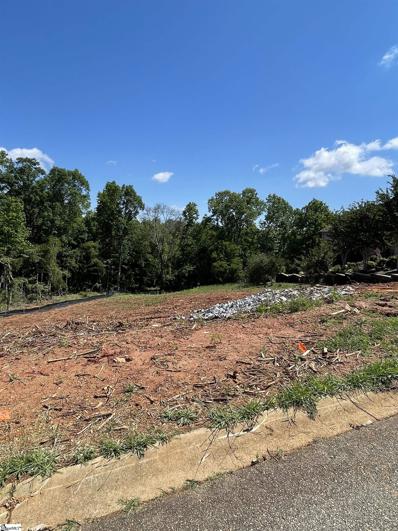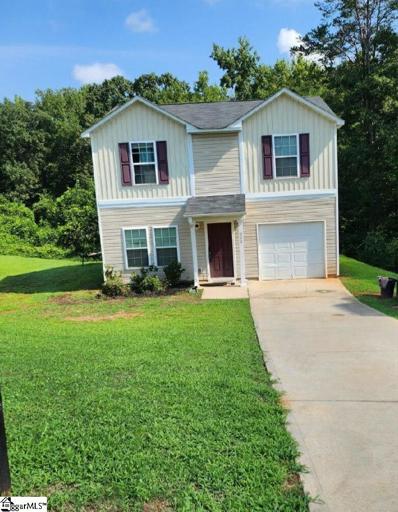Inman SC Homes for Rent
$274,500
1330 Bishop Inman, SC 29349
- Type:
- Other
- Sq.Ft.:
- n/a
- Status:
- Active
- Beds:
- 3
- Lot size:
- 0.57 Acres
- Year built:
- 1998
- Baths:
- 2.00
- MLS#:
- 1538730
- Subdivision:
- Other
ADDITIONAL INFORMATION
Welcome to 1330 Bishop Rd, a classic ranch-style charm. This newly remodeled 3-bedroom, 2-bath home is nestled on over half an acre lot, With plenty of space and privacy while being conveniently located close to shopping, dining, and entertainment. Whether you're enjoying the quiet neighborhood or exploring the nearby amenities, this home strikes the perfect balance between comfort and convenience. Step inside to discover a bright and open living space with luxury vinyl plank flooring throughout. The updated kitchen features white cabinetry, and modern finishes. Outside, you’ll love the expansive backyard, perfect for outdoor gatherings, gardening, or just relaxing in your own private place. Enjoy your mornings on the front porch or entertain friends on the spacious patio. Additional features include a newer HVAC unit, a newer roof, and a two-car garage. With no HOA this is the opportunity you've been waiting for. If you're ready to enjoy the comfort of a fully updated home with all the conveniences of Inman living, 1330 Bishop Rd is the perfect place for you.
$349,000
311 Little Mountain Inman, SC 29349
- Type:
- Other
- Sq.Ft.:
- n/a
- Status:
- Active
- Beds:
- 3
- Lot size:
- 0.57 Acres
- Year built:
- 2024
- Baths:
- 3.00
- MLS#:
- 1538503
- Subdivision:
- Other
ADDITIONAL INFORMATION
New construction by local builder in area of new homes! Large level lot- over half an acre with spacious back yard!! This 3 bed, 2.5 bath Craftsman style home provides just the right balance of comfort and convenience. When you enter the home, you will notice the beautiful shiplap fireplace along with the laminate flooring throughout the main areas. The kitchen boasts granite countertops, white shaker style cabinets, stainless steel appliances and a walk-in pantry with MDF shelving. In the primary suite you will find trey ceilings with crown moulding, a dual vanity and two walk in closets! This local builder really focuses on giving you quality as well as architectural detail! Here is your chance to have upgraded builder finishes at a great price point! USDA eligible!! Call for a private showing today!!
$849,000
785 Wilkie Bridge Inman, SC 29349
- Type:
- Other
- Sq.Ft.:
- n/a
- Status:
- Active
- Beds:
- 3
- Lot size:
- 5.04 Acres
- Year built:
- 2024
- Baths:
- 3.00
- MLS#:
- 1538085
- Subdivision:
- Other
ADDITIONAL INFORMATION
Welcome to 785 Wilkie Bridge Rd! This stunning build by The Barndo Co. features a 3 bed, 2 bath layout plus an additional room/ office all in over 2,400 sq ft! Beyond the home, you have a 900 sq ft detached garage, perfect for parking or as a multi-use space, all set on 5 acres of land! Approaching the property, there is a beautiful paved concrete driveway to access the home with walkways leading to the porches as well. The exterior finishes on this home are gorgeous, with Hardie board siding, timber porch posts, and a tongue and groove ceiling as well! Entering the front door, you walk into your open concept great room with a vaulted living space ceiling that brings in so much light. Your living space also features a gas fireplace for those colder months! To the right of your great room space, you have your office/ additional room and the master suite, featuring a walk-in closet, tile walk-in shower, soaking tub, and dual vanity space with quartz counters! Also on this side of the home, there is your half bath, mudroom, and laundry area set with additional cabinetry and countertop space for storage! Going back towards the kitchen, we have soft-close cabinetry, quartz and granite counters, a farmhouse sink, range hood, and wall oven/ microwave combo! Off of the kitchen, there is a walk-in pantry as well to store all of your snacks! Moving to the guest side of the home, you'll find your two guest bedrooms and second full bathroom as well. There is an attic access on each side of the home, set with a pull down ladder. In addition to this gorgeous home, the homeowner will have access to the Riverbend Sportsman Resort. This amenity gives you access to the lodge set with a full kitchen for events, sitting rooms, and a grand fireplace as well. Homeowners can access the clay shooting course and other activities, as well as the on-site cabins for guest stays! Nothing was spared in the construction of this home, featuring open cell spray foam encapsulation in the living space increasing the energy efficiency, as well as the durable Hardie board siding.
$715,000
763 Wilkie Bridge Inman, SC 29349
- Type:
- Other
- Sq.Ft.:
- n/a
- Status:
- Active
- Beds:
- 3
- Lot size:
- 5.04 Acres
- Year built:
- 2024
- Baths:
- 2.00
- MLS#:
- 1538059
- Subdivision:
- Other
ADDITIONAL INFORMATION
Welcome to this beautiful barndominium build located at 763 Wilkie Bridge Rd! Professional photos coming soon! This stunning new construction barndo sits on 5 acres of partially wooded land. Approaching the home, you'll find a paved concrete driveway from the road to the garage with walkways leading to the home and additional parking available in the driveway. This barndo features a 900 sq ft, 2 car detached garage that has many uses! Upon walking up to the front door, you'll notice the timber posts and tongue and groove porch ceiling that create a wow factor before you even enter the front door. Entering the front door, you'll be greeted by the vaulted great room. This floor plan has an open concept great room space that incorporates the kitchen, living, and dining room. This kitchen features soft close cabinetry, quartz counters throughout, a pantry, farmhouse sink, and LG appliances. To the right of the great room is where your master suite is located; equipped with a walk-in closet, tile walk-in shower, quartz counters, and a soaking tub! There is plenty of additional storage in the master bathroom as well. To the left of the great room space, you'll find your full second bathroom and your two guest bedrooms. There is an additional closet for linen storage on this side of the home, as well as your washer/ dryer closet with hookups. Leading out of the rear of the barndo, there is a spacious covered rear porch that also features the timber posts and tongue and groove ceiling. From your rear porch, you are overlooking open land and trees! Landscaping to be done including hydroseed, mulch beds, and planting as well! This build also features a lifetime membership, as long as the homeowner has the property, to the Riverbend Sportsman Resort. The resort has a beautiful lodge with a full service kitchen for events, fireplace, and sitting rooms for all members to enjoy. There is also a clay shooting course and clay shooting station that can be utilized! Yet another amazing feature for your homeowner to enjoy! Nothing was spared in the construction of this barndo; such as the engineered steel trusses that provide a minimum of an 130 mph wind rating, the open cell spray foam encapsulation in the living space creating energy efficiency, steel siding, and steel roofing as well! Creating a most durable home to protect you and make memories in for many, many years!
$205,000
42 Bishop St Inman, SC 29349
- Type:
- Single Family
- Sq.Ft.:
- 1,100
- Status:
- Active
- Beds:
- 3
- Lot size:
- 0.44 Acres
- Year built:
- 1940
- Baths:
- 1.00
- MLS#:
- 315701
- Subdivision:
- None
ADDITIONAL INFORMATION
Newly renovated property in a nice neighborhood and great location in Inman, SC located close to shopping. New storage built behind house with dimension 18x14. Also has a nice, flat backyard.
$299,900
Seays Crest Dr Inman, SC 29349
- Type:
- Duplex
- Sq.Ft.:
- n/a
- Status:
- Active
- Beds:
- n/a
- Lot size:
- 0.34 Acres
- Year built:
- 2007
- Baths:
- MLS#:
- 315661
ADDITIONAL INFORMATION
Investment opportunity in the highly sought-after School District 2 of Inman, SC. With one unit featuring 2 bedrooms and 2 baths, and another offering 3 bedrooms, 2 baths, and a convenient 1-car garage, this property provides ample living space for tenant needs. The easy access to I-26 ensures that residents can effortlessly commute to nearby shopping and dining options, making this location just desirable.
$289,900
130 Harvest Ridge inman, SC 29349
- Type:
- Single Family
- Sq.Ft.:
- 1,538
- Status:
- Active
- Beds:
- 3
- Lot size:
- 0.25 Acres
- Year built:
- 2019
- Baths:
- 3.00
- MLS#:
- 315656
- Subdivision:
- Harvest Ridge
ADDITIONAL INFORMATION
100% Financing Available! As you step inside, you are greeted by a warm and inviting atmosphere. The main floor features a spacious living room, perfect forrelaxing or entertaining guests. The well-appointed kitchen boasts a center island, ample counter space, and a cozy dining area, makingmeal preparation a delight. Open concept great for entertaining. Upstairs you will find three bedrooms, providing a peaceful retreat forrest and relaxation. The primary bedroom includes a walk in closet and a full bath for added privacy and convenience. The additionalbedrooms are ideal for family members or guests, offering comfort and space. One of the standout features of this property is the large side yard, perfect for those who have a green thumb or simply enjoy outdoor activities. Imagine creating your own garden oasis orhosting summer barbecues in this expansive outdoor space. The current owner has several types of fruit trees and grapes planted foryou to enjoy. This home presents a wonderful opportunity for those seeking a comfortable and peaceful living environment. Don't missthe chance to make this delightful property your own!
$308,858
4226 New Cut Road Inman, SC 29349
- Type:
- Single Family
- Sq.Ft.:
- 1,771
- Status:
- Active
- Beds:
- 3
- Lot size:
- 0.5 Acres
- Year built:
- 2024
- Baths:
- 3.00
- MLS#:
- 315631
- Subdivision:
- Other
ADDITIONAL INFORMATION
Local Builder with quality workmanship. The Sumter plan offers a grand entrance with 2 story entry way! Open floor plan with Master on Main! 2 bedrooms on second level, along with a loft open to the entry way on first level. Granite countertops. Craftsman siding package, including board & batten, stone around garage, stone columns and craftsman shutters. Painted cabinets and full stone fireplace! Conveniently located to both Spartanburg and Greenville. Must See! Sumter Plan *Virtual tour reflects same house plan, not exact house.
$285,850
1157 New Basin Drive Inman, SC 29349
- Type:
- Single Family
- Sq.Ft.:
- 1,511
- Status:
- Active
- Beds:
- 3
- Lot size:
- 0.54 Acres
- Year built:
- 2024
- Baths:
- 3.00
- MLS#:
- 315627
- Subdivision:
- New Prospect Haven
ADDITIONAL INFORMATION
Welcome to the REYNOLDS floor plan. This 2 story home features 3 bedrooms, 2 1/2 bathrooms, luxury vinyl plank floorings, granite countertops throughout, corner fireplace, a covered back patio, and much more! Situated on a large lot just seconds from Lake Bowen in the brand new, New Prospect Haven community!
$369,000
1554 Offshore Inman, SC 29349
- Type:
- Single Family
- Sq.Ft.:
- 2,016
- Status:
- Active
- Beds:
- 3
- Lot size:
- 0.19 Acres
- Baths:
- 2.00
- MLS#:
- 315619
- Subdivision:
- The Cottages At Lake Emory
ADDITIONAL INFORMATION
This Chadwick is a beautiful three-bedroom, two bathroom, two-car garage home with an open plan featuring luxury vinyl flooring on the main level living areas and upgraded carpet in the bedrooms. This space is perfect for entertaining friends and family or hosting those special holidays or get-togethers! The kitchen features granite countertops, and gas stainless cooktop and double ovens. There is a beautiful fireplace in the living room that can be seen from the eat-in and kitchen. The primary suite on the main level features a walk-in closet, walk-in tile shower, private water closet and boxed ceiling. Donâ??t wait until the best homesites are gone, visit the Cottages at Lake Emory today!
$269,900
411 Brock Inman, SC 29349
- Type:
- Single Family
- Sq.Ft.:
- 2,025
- Status:
- Active
- Beds:
- 4
- Lot size:
- 0.48 Acres
- Year built:
- 1920
- Baths:
- 2.00
- MLS#:
- 315575
- Subdivision:
- None
ADDITIONAL INFORMATION
Welcome to your dream home at 411 Brock Street, Inman, SC! This stunning 4-bedroom, 2-bathroom gem offers modern comfort and classic charm, having been completely remodeled from the studs up. With meticulous attention to detail and high-quality finishes throughout, this home is ready for you to move in and enjoy. Key Features: Spacious Bedrooms: Four generously sized bedrooms, including a master suite conveniently located on the main level for ease and privacy. Modern Bathrooms: Two beautifully updated bathrooms featuring contemporary fixtures and finishes. Walk-Out Basement: A versatile walk-out basement that can serve as additional living space, a recreational area, or extra storage. The possibilities are endless! This home has been renovated from top to bottom, ensuring a fresh, modern look while preserving its original character. Expect new flooring, updated plumbing and electrical systems, and stylish new fixtures throughout. Open Layout: An inviting, open floor plan perfect for both everyday living and entertaining guests. Updated Kitchen: Enjoy cooking in a sleek, remodeled kitchen with new appliances, countertops, and cabinetry. Outdoor Space: A great outdoor area for relaxing or hosting gatherings. This property offers the ideal blend of modern amenities and classic charm, situated in a serene neighborhood perfect for families. Donâ??t miss your chance to own this beautifully updated home in Inman, SC! Schedule a Viewing Today!
$569,000
145 Rushing Waters Inman, SC 29349
- Type:
- Single Family
- Sq.Ft.:
- 4,010
- Status:
- Active
- Beds:
- 6
- Lot size:
- 0.57 Acres
- Year built:
- 2017
- Baths:
- 4.00
- MLS#:
- 315516
- Subdivision:
- Cool Waters
ADDITIONAL INFORMATION
A beautiful 6 bedrooms, 4 full bathrooms. This home is a must see in the beautiful Cool Water Community located in the heart of Inman SC on Lake Cooley. Kitchen with a large island, granite countertops stainless steal appliances and large breakfast area. Formal living room, formal dining room with coffered ceilings and family room. Master bedroom has a 6X10 sitting area (see plans), his and hers closets, full bathroom with water closet and double vanity. Schedule your showing today! More pictures to come.
$175,000
Old Mill Inman, SC 29349
- Type:
- Land
- Sq.Ft.:
- n/a
- Status:
- Active
- Beds:
- n/a
- Lot size:
- 1.24 Acres
- Baths:
- MLS#:
- 1537329
ADDITIONAL INFORMATION
1.24+- acres of Spartanburg County land located in Beautiful Inman, SC!!! Approximately 2.5 miles to Main St. Downtown and access to I-26. Just 3.5+- miles to Anchor Park Boat Access for Lake William C Bowen. This is a versatile property with No HOA or Restrictions, Manufactured Homes are acceptable. Potential Commercial Development Opportunity. City Water Available.
$150,000
Turpin Inman, SC 29349
- Type:
- Land
- Sq.Ft.:
- n/a
- Status:
- Active
- Beds:
- n/a
- Lot size:
- 1.16 Acres
- Baths:
- MLS#:
- 1537323
ADDITIONAL INFORMATION
1.16+- acres of Spartanburg County land located in Beautiful Inman, SC!!! Approximately 2.5 miles to Main St. Downtown and access to I-26. Just 3.5+- miles to Anchor Park Boat Access for Lake William C Bowen. This is a versatile property with No HOA or Restrictions, Manufactured Homes are acceptable. There is an Existing 200a Underground Electrical Service and City Water is Available at the street.
$610,000
2036 Blessed Inman, SC 29349
- Type:
- Other
- Sq.Ft.:
- n/a
- Status:
- Active
- Beds:
- 3
- Lot size:
- 0.52 Acres
- Baths:
- 3.00
- MLS#:
- 1537176
- Subdivision:
- Other
ADDITIONAL INFORMATION
Welcome to an extraordinary oasis of modern luxury living, that offers a seamless blend of style, comfort, and convenience, just minutes away from the heart of downtown Inman. The preferred lender is offering a $3,000 LENDER CREDIT. Don't miss out on this rare opportunity to make this innovative, semi-customizable 3-bedroom 2.5 bath plus an office, a little under 2800 sq.ft. home, to cater your every desire. Perfectly situated near shopping, entertainment, restaurants, and the upcoming Saluda Grade trail that will cover roughly 31 miles running north from Inman, through Campobello and Landrum in South Carolina. As you step inside, you'll be captivated by the grandeur of this residence. Tall ceilings and large windows flood the home with natural light. Continue your journey by walking into the open floorplan which encompasses the living, dining, and kitchen areas. The large sliding doors effortlessly blur the line between indoor and outdoor living, the expansive covered back porch creates a seamless connection to your .52-acre outdoor space for relaxation and entertainment. A spacious master bedroom, conveniently located on the first floor, offers a tranquil retreat where you can unwind in style. The master bath is a true masterpiece, featuring a spa-like atmosphere, a large shower, and a stunning freestanding tub - the epitome of relaxation and indulgence. This exceptional home truly has it all. Don't miss this opportunity to experience the pinnacle of Inman’s real estate – customize it and make this innovative, luxurious sanctuary your very own ultimate dream home. Call to schedule a tour today!
$291,500
2091 Zanes Creek Inman, SC 29349
- Type:
- Single Family
- Sq.Ft.:
- 2,025
- Status:
- Active
- Beds:
- 4
- Lot size:
- 0.19 Acres
- Year built:
- 2024
- Baths:
- 3.00
- MLS#:
- 315402
- Subdivision:
- Zane'S Creek
ADDITIONAL INFORMATION
ZANES CREEK a BEAUTIFUL, BRAND NEW community located in Boiling Springs!! Sought after Boiling Springs School system! Shopping, grocery, restaurants, I 85, I 26 all close by and more! You'll LOVE the HAZELWOOD plan with two main-level bedrooms - the primary suite with its own private bathroom, and second bedroom with easy access to the second full bath PLUS two big additional bedrooms and a full bath upstairs! Open floorplan, great for entertaining, covered patio, gas log fireplace, tankless hot water heater, white cabinetry, granite tops and more! We are nestled near Lake Bowen and Woodfin Country Club with the family membership included for 1st year, a short distance to Spartanburg, Greenville, and Asheville. Quality built home by popular new home builder! This home truly has it all! ** Come Quick!**
$610,000
2036 Blessed inman, SC 29349
- Type:
- Single Family
- Sq.Ft.:
- 2,722
- Status:
- Active
- Beds:
- 3
- Lot size:
- 0.52 Acres
- Year built:
- 2024
- Baths:
- 3.00
- MLS#:
- 315386
- Subdivision:
- Other
ADDITIONAL INFORMATION
Welcome to an extraordinary oasis of modern luxury living, that offers a seamless blend of style, comfort, and convenience, just minutes away from the heart of downtown Inman. The preferred lender is offering $3,000. Don't miss out on this rare opportunity to make this innovative, semi-customizable 3-bedroom 2.5 bath plus an office, a little under 2800 sq.ft. home, to cater your every desire. Perfectly situated near shopping, entertainment, restaurants, and the upcoming Saluda Grade trail that will cover roughly 31 miles running north from Inman, through Campobello and Landrum in South Carolina. As you step inside, you'll be captivated by the grandeur of this residence. Tall ceilings and large windows flood the home with natural light. Continue your journey by walking into the open floorplan which encompasses the living, dining, and kitchen areas. The large sliding doors effortlessly blur the line between indoor and outdoor living, the expansive covered back porch creates a seamless connection to your .52-acre outdoor space for relaxation and entertainment. A spacious master bedroom, conveniently located on the first floor, offers a tranquil retreat where you can unwind in style. The master bath is a true masterpiece, featuring a spa-like atmosphere, a large shower, and a stunning freestanding tub - the epitome of relaxation and indulgence. This exceptional home truly has it all. Don't miss this opportunity to experience the pinnacle of Inmanâ??s real estate â?? customize it and make this innovative, luxurious sanctuary your very own ultimate dream home. Call to schedule a tour today!
$619,000
251 N Lake Emory Inman, SC 29349
- Type:
- Other
- Sq.Ft.:
- n/a
- Status:
- Active
- Beds:
- 4
- Lot size:
- 0.85 Acres
- Year built:
- 2007
- Baths:
- 4.00
- MLS#:
- 1537005
- Subdivision:
- Lake Emory
ADDITIONAL INFORMATION
Pride of ownership in abundance. Magnificent home located in highly desirable Lake Emory subdivision. The front door brings you to a welcoming two story foyer. Formal dining room has ample room for all of your family gatherings. Formal living room. The great room features custom-made built-ins and fireplace is perfect for those cozy evenings or for entertaining large groups as it flows into the breakfast and kitchen. Open kitchen features stainless steel appliances, smooth top range, double wall oven, beautiful granite counters, island, and tall cabinets with extra storage. Upstairs the Primary Bedroom has double tray ceilings. Primary Bathroom features jetted garden tub, beautiful tiled shower, his/her vanity and walk-in closet. You'll also find the additional three bedrooms, two full bathrooms, and a recreational room with access via spiral staircase to downstairs exercise/play room. One of the upstairs bedroom has a private full bath. And, that's not all! Half of garage has been converted into additional office/guest room. Wonderfully maintained yard sitting on 0.85 acre. Enjoy the private screened patio or barbecue on the large deck. Jump in the jacuzzi after a long day. Trust me, all your friends are going to be jealous!
$129,900
Peach St Inman, SC 29349
- Type:
- Land
- Sq.Ft.:
- n/a
- Status:
- Active
- Beds:
- n/a
- Lot size:
- 1.5 Acres
- Baths:
- MLS#:
- 315327
ADDITIONAL INFORMATION
Three lots, each .50 acres, selling just outside Boiling Springs! Ideal for investors or anyone looking to build their dream home. This prime location offers easy access to Hwy 9, 26, and 11, plus you're minutes from grocery stores, restaurants, and shopping. Great opportunity in a growing area! Tax ID: 2-30-00-200.00, 2-30-00-199.00, 2-30-00-198.00
$282,000
7117 Wingate Lot 30 Inman, SC 29349
- Type:
- Other
- Sq.Ft.:
- n/a
- Status:
- Active
- Beds:
- 3
- Lot size:
- 0.1 Acres
- Year built:
- 2024
- Baths:
- 3.00
- MLS#:
- 1536966
- Subdivision:
- Wingate
ADDITIONAL INFORMATION
This spacious home nestled in a cul-de-sac will blow you away! The white siding and black shutters give the home a modern feel as soon as you see it. Upon entering, the flex room provides plenty of space for a home office, formal living, or dining room. The open-concept floor plan showcases luxury vinyl plank flooring and gives you plenty of room to entertain family and friends. The kitchen has upgrades like shaker-style cabinets, GE stainless steel gas appliances, and granite countertops. You will never run out of storage with the ample cabinet space, pantry, and storage room located in the kitchen. It overlooks the large family room, which is great for movie nights. The stairs lead you to a loft, an alternative space for hanging out. The secondary bedrooms are large with walk-in closets. They share a hall bathroom with dual sinks, quartz countertops, and upgraded flooring. The primary suite has everything you need to make it your oasis. It has a huge walk-in closet, dual vanities, quartz countertops, and a five-foot shower. Come to Wingate today for a showing!
$329,000
450 N Tidewater Inman, SC 29349
- Type:
- Land
- Sq.Ft.:
- n/a
- Status:
- Active
- Beds:
- n/a
- Lot size:
- 1.01 Acres
- Baths:
- MLS#:
- 1536857
- Subdivision:
- Woodfin Ridge
ADDITIONAL INFORMATION
GREAT OPPORTUNITY to build your dream home in Woodfin Ridge. Terrific basement lot backing to the water. Property has been cleared to allow an easier view of what the potential is with this homesite. Please remember this is not a swimming or boating lake. Award winning schools include Oakland Elementary, Boiling Springs Middle and Boiling Springs High.
$573,000
1032 Messer Farm Inman, SC 29349
- Type:
- Single Family
- Sq.Ft.:
- 2,400
- Status:
- Active
- Beds:
- 3
- Lot size:
- 1 Acres
- Year built:
- 2024
- Baths:
- 3.00
- MLS#:
- 315258
- Subdivision:
- Messer Farms
ADDITIONAL INFORMATION
Welcome to your dream home! This beautiful new construction on a large 1 acre lot, is situated in the picturesque town of Inman, South Carolina, offering breathtaking mountain views that will leave you in awe. Step inside and you're greeted by a spacious entryway with trey ceiling that leads into a large living space with gas fireplace. You'll love the bright and inviting sunroom, perfect for enjoying your morning coffee or relaxing with a book. The open floor plan seamlessly flows into the gourmet kitchen, featuring stunning granite countertops and stainless steel appliances. The cement board siding adds durability and low maintenance to your home. The luxurious master suite is a true oasis, featuring a fully tiled shower with dual showerheads, making every morning feel like a trip to the spa. The additional bedrooms are generously sized and offer ample closet space. This home boasts impeccable attention to detail and craftsmanship, ensuring quality and longevity for years to come. Don't miss the opportunity to call this stunning home yours and enjoy the peacefulness and serenity that Inman has to offer. Schedule your private showing today!
$729,900
349 Fagan Drive Inman, SC 29349
- Type:
- Single Family
- Sq.Ft.:
- 2,539
- Status:
- Active
- Beds:
- 4
- Lot size:
- 0.29 Acres
- Year built:
- 1976
- Baths:
- 3.00
- MLS#:
- 315185
- Subdivision:
- Lake Bowen
ADDITIONAL INFORMATION
Looking for Lots of Space with wonderful views on Lake Bowen? This is it! Fantastic location with amazing screened porch and large patio below. This could be two houses in one. Great for two- family shared home or guest suite! 4BR/3BA, 2 fireplaces, 2 full kitchens, 2 Living rooms, 2 dining rooms, office or flex room. Great Boat dock with covered boat lift and jet ski lift. Large outdoor storage closet and outbuilding. $764,900
$239,900
268 Golden Leaf Inman, SC 29349
- Type:
- Other
- Sq.Ft.:
- n/a
- Status:
- Active
- Beds:
- 3
- Lot size:
- 0.8 Acres
- Baths:
- 3.00
- MLS#:
- 1535076
- Subdivision:
- Other
ADDITIONAL INFORMATION
Beautiful home in Inman SC. Immaculate 3 bedroom 2.5 bath home built in 2018 is ready and waiting for its new family. It has 1418 square footage with open floor plan. Walk in closet, double vanities in the master suite, and carpet upstairs. Refrigerator, stove and dishwasher to convey. This home is cozy, family friendly and carefully designed. It's the epitome of modern living offering a perfect blend of style and function. Outside there is plenty of space for family and friends to have cookouts, and entertain. This home is conveniently located near schools, dinning, with access to major highways for an easy commute to work and other destinations. This home is perfect for those seeking the tranquility of a small town with the convenience of city amenities. Don't miss your opportunity to make this home yours.
$824,890
705 Man Of War Inman, SC 29349
- Type:
- Other
- Sq.Ft.:
- n/a
- Status:
- Active
- Beds:
- 5
- Lot size:
- 0.37 Acres
- Year built:
- 2024
- Baths:
- 4.00
- MLS#:
- 1535943
- Subdivision:
- Woodfin Ridge
ADDITIONAL INFORMATION
Welcome home to 705 Man of War Court, a blend of luxury and high-end design in the gated portion of Woodfin Ridge Community, The Creeks. This modern craftsman home boasts exceptional quality and a functional floor plan, ideal for large families, multi-generational living, or those who enjoy entertaining, golf and community activities. This estate features 5 bedrooms, 4 bathrooms, and approximately 3,200 square feet. As you enter through the courtyard entrance, illuminated by gas lanterns, you are welcomed by an elliptical steel door opening to an expansive open floor plan with 20-foot vaulted ceilings in the great room. The room, finished with bead-board on the ceiling and 12-foot slider doors, leads to a back porch designed with vaulted bead-board ceilings and large fans, providing a private view of the waterfall creek bordering the home. The great room flows into the Chef's kitchen, equipped with a GE Profile gas stove, matching stainless steel microwave drawer, pot filler, and a large island featuring level 5 quartz countertops. The custom cabinetry and luxury tile backsplash, mirrored on the 20-foot fireplace, enhance the space to provide elegant design. A walk-in Butler's Pantry offers additional storage for all appliances and food items tucked away. Pella windows throughout the home ensure ample natural light throughout yet providing low E- energy and double insulated windows for energy efficiency. The split floor plan ensures privacy for the owner's wing, which includes an en suite with dual vanities, a tile shower with glass doors, a soaking tub overlooking the creek waterfall, and a spacious custom closet and dressing room. A second living area is an extension to the owner's wing, is suitable for a media room or flex space, includes a wet bar with a French door wine and beer refrigerator, perfect for entertaining. The main floor provides 2 additional bedrooms with private bathrooms and custom closets as well as the luxurious laundry room which features quartz countertops, custom built-ins, and a utility sink with views of the courtyard. The second floor includes two more bedrooms and a full bathroom, ideal for private guest suites, office, or hobby area, complete with built-in desks and custom closets. The 3-car garage is designed for organization with custom epoxy floors and mudroom, keeping sporting items and toys tucked away in the basement. Additional parking is available with a circular drive at the courtyard where guests are greeted by a natural water feature with boulders that were sourced from the property. This home also has a full underground irrigation system, French drain system & exterior lighting on a timer for efficient management. Conveniently located near I-26 and I-85 in the Boiling Springs area, this home offers easy access to shopping, dining, and high-performing District Two Schools. Woodfin Ridge Golf Community provides an Olympic-sized swimming pool, playgrounds, tennis and pickleball courts, a top-rated golf course, a driving range, and a stylish clubhouse with Zane's Restaurant for all recreational enthusiasts. Contact our team for more information and to schedule your private tour today to see everything this dream home provides for those that desire quality construction and high end design. Woodfin Ridge Membership is not included & a Social Membership is required. Broker-Owner.

Information is provided exclusively for consumers' personal, non-commercial use and may not be used for any purpose other than to identify prospective properties consumers may be interested in purchasing. Copyright 2024 Greenville Multiple Listing Service, Inc. All rights reserved.

Inman Real Estate
The median home value in Inman, SC is $310,000. This is higher than the county median home value of $232,300. The national median home value is $338,100. The average price of homes sold in Inman, SC is $310,000. Approximately 55.1% of Inman homes are owned, compared to 33.77% rented, while 11.13% are vacant. Inman real estate listings include condos, townhomes, and single family homes for sale. Commercial properties are also available. If you see a property you’re interested in, contact a Inman real estate agent to arrange a tour today!
Inman, South Carolina has a population of 2,896. Inman is more family-centric than the surrounding county with 38.41% of the households containing married families with children. The county average for households married with children is 29.91%.
The median household income in Inman, South Carolina is $51,210. The median household income for the surrounding county is $57,627 compared to the national median of $69,021. The median age of people living in Inman is 32.8 years.
Inman Weather
The average high temperature in July is 90.6 degrees, with an average low temperature in January of 27.9 degrees. The average rainfall is approximately 48.4 inches per year, with 3.1 inches of snow per year.
