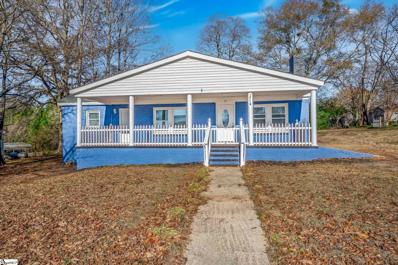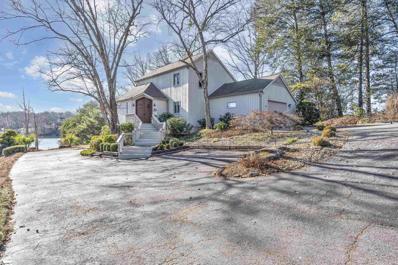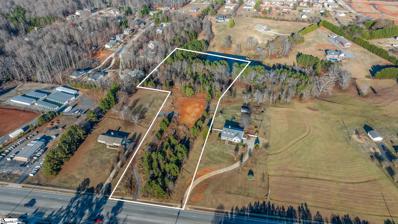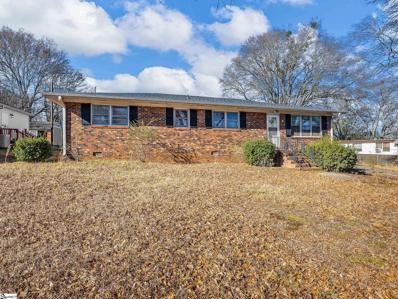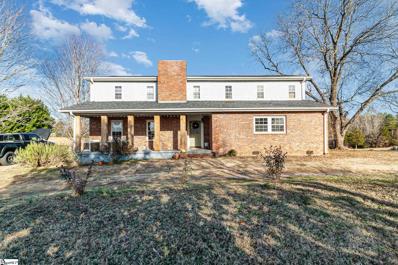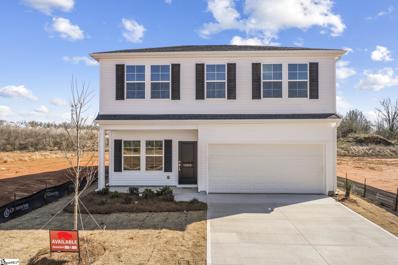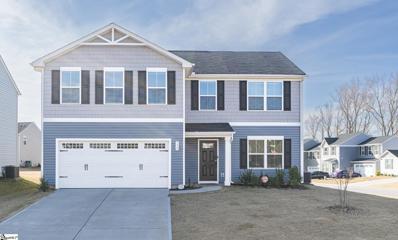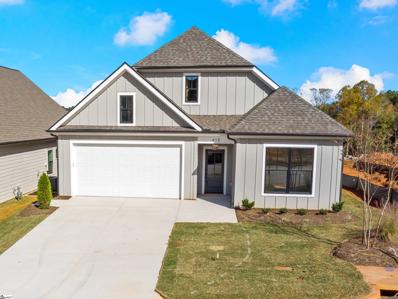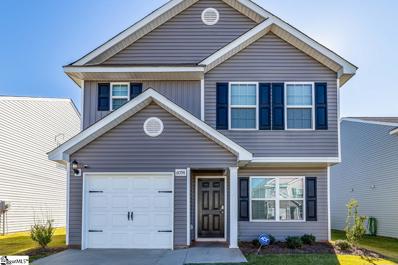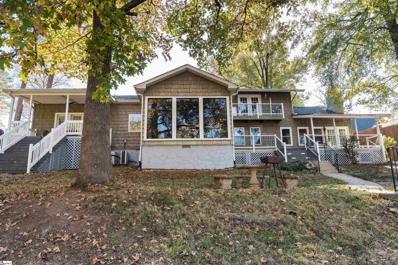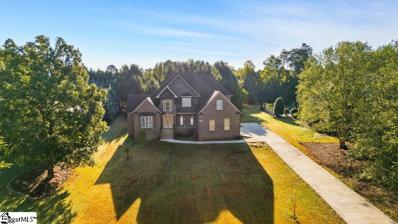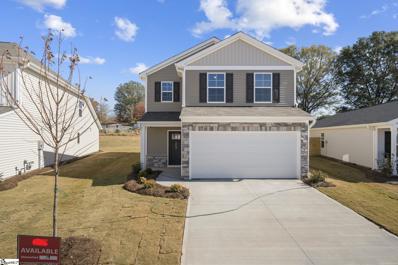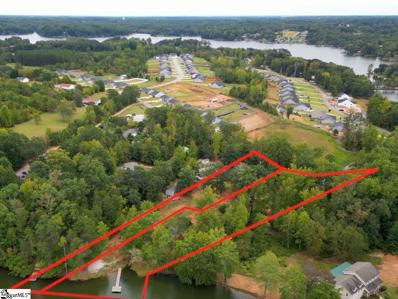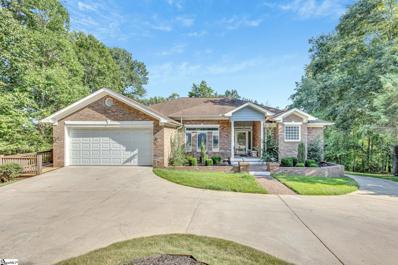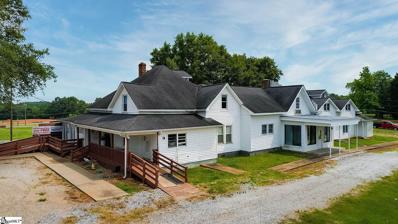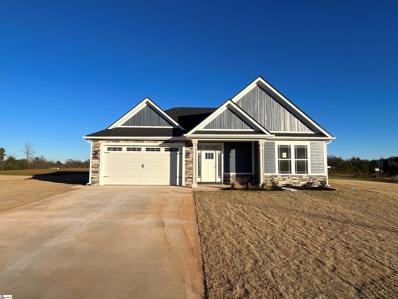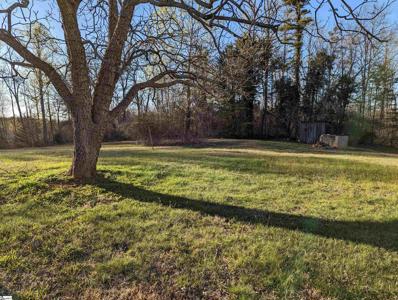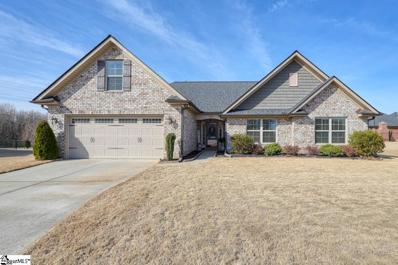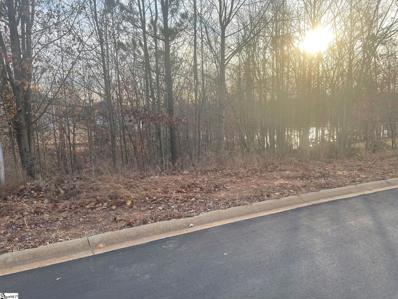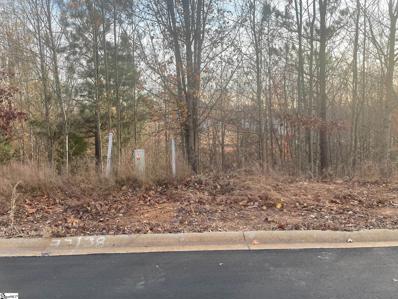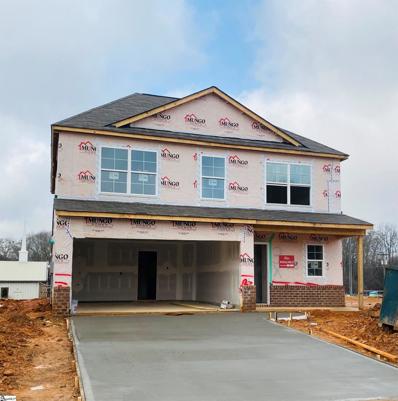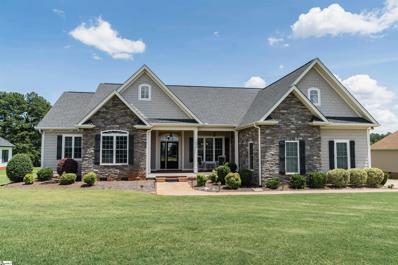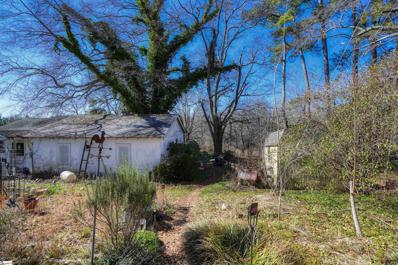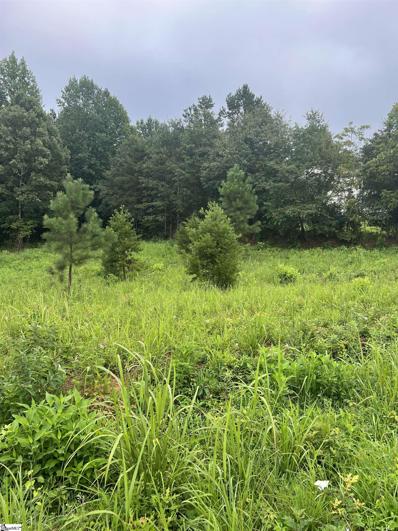Inman SC Homes for Rent
$269,000
24 Oakland Inman, SC 29349
- Type:
- Other
- Sq.Ft.:
- n/a
- Status:
- Active
- Beds:
- 4
- Lot size:
- 0.3 Acres
- Year built:
- 1949
- Baths:
- 2.00
- MLS#:
- 1515243
- Subdivision:
- None
ADDITIONAL INFORMATION
Seller has never occupied home. Due diligence is buyer's responsibility. Neither the seller nor listing agent warrants condition of any appliances, mechanicals, or plumbing, etc. Buyer/Buyer's Agent shall be responsible for verifying all numerical representations. The listing agent will not be responsible for MLS inaccuracies. Seller Preferred Title is Michael H Warren, Attorney At Law LLC.
$1,240,000
20 Dodd Inman, SC 29349
- Type:
- Other
- Sq.Ft.:
- n/a
- Status:
- Active
- Beds:
- 3
- Lot size:
- 1 Acres
- Year built:
- 1983
- Baths:
- 4.00
- MLS#:
- 1515223
- Subdivision:
- None
ADDITIONAL INFORMATION
Stunning and unique contemporary home with prime location on Lake Bowen! Come discover this amazing property offered for sale for the first time. This expansive home is situated on a .56 acre lot with 400 ft of lake frontage, lakefront gazebo connected to dock and 180° views of the lake from sunrise to sunset. Captivating antique doors welcome you inside, with warm custom red oak floors from historic Bellevue Farm in Morganton, NC throughout the main level. Inviting great room features a soaring cathedral ceiling and beautifully designed fireplace and open to the dining space which provides a grand space for entertaining family and friends. The kitchen, updated in 2020, features modern quartz countertops, custom stained glass cabinetry and stainless appliances, including a double oven with a range hood in addition to walk-in access to a spacious laundry room with utility sink, quartz counters and additional cabinetry for storage space. In addition, the main level also includes guest quarters with light dimming shades and private en suite, powder room with modern light fixture and access to a 2-tier deck. The second floor is a master suite haven, spanning over 750 sqft, complete with a private sitting space, balcony access, custom en suite, office area, and cedar-lined walk-in closet. Fully finished basement on the lower level with a spacious utility room to use as a home gym or hobby area as well as access to a separate apartment space with private access. This versatile space could serve as guest quarters or an AirBnB rental fully updated in 2020 with over 700 sqft, it features a living room, laundry and a full kitchenette including appliances, flooring, cabinets and countertops. The bathroom showcases a walnut vanity and a tiled shower. Tranquility abounds both indoors and outdoors, completing this exceptional property with a charming, custom built conifer garden with local trees and shrubbery. Enjoy exploring the epitome of lakefront living with this meticulously maintained home, located minutes from Boiling Springs and historic downtown Inman, with convenient access to I-26 & I-85, making a short commute to both Greenville and Asheville.
$399,900
6860 Highway 9 Inman, SC 29349
- Type:
- Land
- Sq.Ft.:
- n/a
- Status:
- Active
- Beds:
- n/a
- Lot size:
- 5 Acres
- Baths:
- MLS#:
- 1515000
- Subdivision:
- None
ADDITIONAL INFORMATION
An ideal blend of commercial and residential possibilities awaits you with this lot– envision running a business at the front and residing at the rear. Perfect for a private campground, a quaint restaurant, a doctor's office, or any other institution. Location is key! Situated in close proximity to Lake Bowen and the Bowen business district, and conveniently near I-26, exit 10. This exquisite parcel of land spans a little over 5 acres, providing a beautiful natural setting and has a 200 feet of road frontage. This rare opportunity allows you to own and construct a home site on the property, which borders a charming small pond, all within the heart of Inman!
$179,900
67 Bomar Inman, SC 29349
- Type:
- Other
- Sq.Ft.:
- n/a
- Status:
- Active
- Beds:
- 3
- Lot size:
- 0.34 Acres
- Year built:
- 1974
- Baths:
- 2.00
- MLS#:
- 1514996
- Subdivision:
- Other
ADDITIONAL INFORMATION
This all brick 3BR/2BA home is ready for a new owner. It's located just outside the city of Inman. The home has a small patio and a detected garage. Call today for a private tour and see how this can be your next address.
$325,000
611 Old Burnett Inman, SC 29349
- Type:
- Other
- Sq.Ft.:
- n/a
- Status:
- Active
- Beds:
- 5
- Lot size:
- 1 Acres
- Year built:
- 1901
- Baths:
- 4.00
- MLS#:
- 1514737
- Subdivision:
- None
ADDITIONAL INFORMATION
Welcome to 611 Old Burnett Rd – a captivating residence that seamlessly blends timeless charm with modern comfort. This unique 5-bedroom, 3.5-bathroom home is situated on a sprawling 1-acre lot, providing a serene retreat with no HOA restrictions. As you step inside, the original hardwood floors showcase the home's historic character, complemented by exquisite log work that adds a rustic touch to the interior. The spacious layout features several bonus rooms, offering versatility for a home office, entertainment space, or cozy reading nooks. The heart of this home lies in its bright kitchen, complete with an inviting island that serves as a focal point for family gatherings and culinary adventures. The well-appointed kitchen is bathed in natural light, creating a warm and welcoming atmosphere for both meal preparation and casual dining. Experience the perfect blend of indoor and outdoor living with a huge front porch, ideal for enjoying your morning coffee or hosting gatherings with friends and family. The exterior boasts a distinct charm, with lush landscaping and ample space for outdoor activities, gardening, or potential expansion. This property has been thoughtfully maintained, with recent upgrades including a new HVAC system and roof, ensuring efficiency and peace of mind for years to come. Whether you appreciate historical details, spacious living, or the freedom of no HOA restrictions, 611 Old Burnett Rd offers a one-of-a-kind living experience that captures the essence of comfort and style. Don't miss the opportunity to make this unique property your own – a home where character meets functionality, and where every detail tells a story of timeless elegance. Schedule your private tour and discover the magic of 611 Old Burnett Rd today. Sold As-Is.
- Type:
- Other
- Sq.Ft.:
- n/a
- Status:
- Active
- Beds:
- 4
- Lot size:
- 0.12 Acres
- Baths:
- 3.00
- MLS#:
- 1512245
- Subdivision:
- Richmond Hills
ADDITIONAL INFORMATION
This two-story home, the Meriweather has two-and-one-half bathrooms and four bedrooms. An dining room is immediately inside the front door. The kitchen features an island and eating area and leads into the great room, which has a fireplace. The primary bedroom is upstairs with three other bedrooms and two full baths. the laundry room is located right next to the primary bedroom with a door leading to the primary closet.
$325,000
775 Jacobs Inman, SC 29349
- Type:
- Other
- Sq.Ft.:
- n/a
- Status:
- Active
- Beds:
- 4
- Lot size:
- 0.19 Acres
- Year built:
- 2022
- Baths:
- 3.00
- MLS#:
- 1513096
- Subdivision:
- Oakland Farm
ADDITIONAL INFORMATION
This stunning home is situated on a corner lot in the lovely neighborhood of Oakland Farm. When you walk through the door, you are greeted with gorgeous luxury vinyl plank floors and smooth ceilings. The open concept creates an airy atmosphere while allowing natural light to brighten the home. The spacious living room is the ideal space for entertaining family and friends. The kitchen is a dream, featuring recessed and under cabinet lighting, ample cabinet storage space, a large kitchen island, great for a breakfast bar, and sleek stainless steel appliances. Upstairs, you will find a loft area, great for a cozy reading nook, or a play area for the kids. The generous master bedroom is complete with his & hers walk-in closets, and an en-suite bathroom with double sinks. The additional upstairs bathroom also features a double sink. Step outside and enjoy the outdoors from your backyard patio, perfect for grilling out with friends. This home is conveniently located a short drive to Spartanburg or Greenville, both of which you will find an abundance of local dining, shopping and entertainment options. Don't miss this opportunity! Come see this home today!
$509,900
415 Brunswick Inman, SC 29349
- Type:
- Other
- Sq.Ft.:
- n/a
- Status:
- Active
- Beds:
- 3
- Lot size:
- 0.14 Acres
- Year built:
- 2023
- Baths:
- 3.00
- MLS#:
- 1511477
- Subdivision:
- Villas At Woodfin
ADDITIONAL INFORMATION
This Luxury Patio-Style home is on the Golf Course, in the Villas at Woodfin Ridge! You will enjoy a beautiful view of hole #2. This Ravishing home and design is ideal for anyone wanting a Low Maintenance lifestyle! Yard maintenance is included in the HOA. For the interior of this home you will find an inviting Open Floor Plan, a Gas Log Fireplace, Wide Hall Ways, Wide Solid Core Doors, wonderful Cabinets and Appliances, Custom Closets and Luxury Vinyl Flooring throughout. You will also find plenty of Storage in this home. It has an Incredible Master suite with a Very Large Walk in Closet, a Walk in Laundry Room, a Loft that could be used for an Office or Sitting Area, the Large Bonus Room upstairs can also be used as a great Fourth Bedroom. It has a Large Closet and a Full Bath!! This new, small community borders the golf course and allows you to obtain membership through your HOA options. Member Benefits include use of the Pool, Tennis, Playground and Club House. Your initiation fee for the golf course is included. Obsidian Construction has been building Great Homes and Communities all over the Southeast for Twenty Plus years! Make your appointment to see this home Today!
$238,900
6094 Mason Tucker Inman, SC 29349
- Type:
- Other
- Sq.Ft.:
- n/a
- Status:
- Active
- Beds:
- 3
- Lot size:
- 0.1 Acres
- Year built:
- 2021
- Baths:
- 3.00
- MLS#:
- 1512559
- Subdivision:
- Glen Meadows
ADDITIONAL INFORMATION
PRICE IMPROVEMENT: Welcome to this upgraded gem conveniently located near Spartanburg, Greenville, scenic NC mountains and in sought-after SpartanburgSchool District 2. This 2-year-old home offers a chef-ready kitchen with granite countertops, modern white cabinetry, recessed lighting,and USB outlets. Enjoy stylish vinyl wood plank flooring, an open floor plan for hosting and entertaining, and a spacious owner's suitewith a tranquil bathroom and walk-in closet. Experience modern living in a prime location. Schedule your private showing today!!!
$780,000
264 Oliver Inman, SC 29349
- Type:
- Other
- Sq.Ft.:
- n/a
- Status:
- Active
- Beds:
- 4
- Lot size:
- 0.49 Acres
- Year built:
- 1974
- Baths:
- 3.00
- MLS#:
- 1512393
- Subdivision:
- Other
ADDITIONAL INFORMATION
Lake Bowen Waterfront- Spacious 4BR/3BA home on the water. New roof, HVAC, kitchen, baths, and much more! This spacious home has had many renovations! The multi level decking, firepit with patio, private dock, and gently sloping lot to the lake will make entertaining easy. The 24x30 detached garage plus a single carport will be great fro storing your boat or lake toys. The main level of the home has a new kitchen with center island, granite countertops, new appliances, new cabinets, and more! The greatroom and sunroom are combined and can offer space for a sitting area. The newly redone master bath has a tile shower, double vanity, and a walk in closet. The split bedroom layout is perfect for guests. The main level has two guest rooms and a newly renovated bathroom. Upstairs, a fourth bedroom also has a newly remodeled bath and a balcony overlooking the lake. Lots of house for the money! Two heat pumps plus a split system unit in the upstairs bedroom all replaced in 2023.
$689,000
742 E Long Bay Inman, SC 29349
- Type:
- Other
- Sq.Ft.:
- n/a
- Status:
- Active
- Beds:
- 4
- Lot size:
- 1 Acres
- Year built:
- 2008
- Baths:
- 4.00
- MLS#:
- 1510976
- Subdivision:
- Woodfin Ridge
ADDITIONAL INFORMATION
You are one step away from your dream home! Gated Golf Course Community: The property is situated in a private gated golf course community, which can be appealing to individuals who enjoy a secure and upscale living environment. Spacious Four-Bedroom Layout: The four-bedroom layout, with a master bedroom on the main level, offers ample space for families or those who need extra rooms for guests, an office, or other purposes. Office on the First Floor: The inclusion of a large office on the first floor adds value, catering to those who work from home or need a dedicated workspace. Quality Finishes in Kitchen: The granite countertops and stainless steel appliances in the kitchen are desirable features that enhance the property's overall appeal. Vaulted Great Room with Fireplace: The vaulted great room with a stacked stone fireplace adds a touch of luxury and warmth to the living space. Three-Car Attached Garage: The three-car attached garage is a practical and valuable feature, providing ample space for parking and potential storage or workshop areas. Scenic Views and Outdoor Space: The backyard and terrace with views of a forest and park add to the property's charm, providing a serene and visually appealing outdoor space. Access to Amenities: Optional memberships to the Woodfin Ridge Golf Club, with privileges such as golf, pool access, tennis courts, and clubhouse dining. Convenient Location: Easy access to I-26 and I-85 makes the property well-connected, which can be advantageous for individuals commuting for work or leisure. Versatile 4th Bedroom/Bonus Room: The flexibility of the fourth bedroom being used as a bonus room adds versatility to the property, catering to different lifestyle needs. Small Shop or Storage in Garage: The additional space in the garage for a small shop or extra storage is a practical feature that may appeal to individuals with hobbies or storage needs.
- Type:
- Other
- Sq.Ft.:
- n/a
- Status:
- Active
- Beds:
- 3
- Lot size:
- 0.1 Acres
- Baths:
- 3.00
- MLS#:
- 1511010
- Subdivision:
- Regency Walk
ADDITIONAL INFORMATION
You will fall in love with this Kershaw plan! It is over 1900 square feet, open concept and offers plenty of space for you and your family. Once you enter the home and pass through the foyer, the downstairs opens up to a living space including the flex room, family room, kitchen and eat in area. The kitchen is modern with shaker style gray cabinets, granite countertops and stainless steel appliances. This area provides a great space to entertain and overlooks the backyard and covered back porch. The upstairs gives you a primary suite with a vaulted ceiling that opens up the space, double vanities, quartz countertop, tile flooring and a 5 foot shower. It is conveniently located beside the laundry room that has plenty of storage provided with the cabinetry over your washer and dryer. The loft is a great hang out area for family and friends. The additional two bedrooms have large walk in closets and to complete this home, there is a hall bath also with double vanity, tile flooring and quartz countertop. Regency Walk is minutes from Boiling Springs shopping and schools. I would love to show you this home! Call today for details.
- Type:
- Land
- Sq.Ft.:
- n/a
- Status:
- Active
- Beds:
- n/a
- Lot size:
- 2 Acres
- Baths:
- MLS#:
- 1509768
- Subdivision:
- None
ADDITIONAL INFORMATION
Introducing 1121 Foster Dr., Inman, SC 29349 Lot A – A Nature Lover's Paradise!!! Get out here now and follow the sound to your once in a lifetime dream location!!! Nestled in the country heart of scenic Inman, this remarkable property stuns with a unique blend of natural beauty and endless possibilities. Discover a slice of heaven with cascading waterfalls, a gently flowing stream, and the potential to create three interlocked ponds that meander gracefully through the land. With its flat, level terrain, this lot offers the perfect canvas for building your dream home. Imagine waking up each day to the soothing sound of water, surrounded by a lush woodland feel that exudes privacy and tranquility. For water enthusiasts, the added bonus of an already installed dock on the lake provides instant access to leisurely days on the water. Whether you're an avid fisherman, boater, or simply seeking a serene escape, this RARE property has it all. To sweeten the deal, the owner is open to considering special pricing if you're interested in purchasing both Lot A and the adjacent Lot B. Don't miss this exceptional opportunity to own a piece of paradise in Inman – where nature, privacy, and the potential for your dream home converge into something truly extraordinary.
$650,000
117 Lakewood Inman, SC 29349
- Type:
- Other
- Sq.Ft.:
- n/a
- Status:
- Active
- Beds:
- 4
- Lot size:
- 1 Acres
- Year built:
- 2005
- Baths:
- 3.00
- MLS#:
- 1506988
- Subdivision:
- Timberlake
ADDITIONAL INFORMATION
Welcome home to this spectacular property in Timberlake subdivision featuring an all brick home on a 1.18 acre lot with water frontage on Spartanburg Municipal Reservoir #1. Inside, the open floorplan is a mix of contemporary and traditional. There are 3 bedrooms on the main level, 2 of which have exterior access to the deck overlooking the private, wooded backyard with water views. The owner's suite is spacious with french doors and a full bath with a tiled walk-in shower and double vanities. The oversized kitchen is a cook's dream with plenty of cabinet space and a separate prep kitchen area and a huge pantry. The home also features a central vac system, backup generator and tons of closets and storage space. In addition, the basement features a completely separate living quarters with it's own full kitchen, laundry room, screened porch and water views. Perfect for an in-law suite or rental income for a long term tenant or a short term rental. There are so many extras and details added to this home, it's a must see to appreciate!
$1,499,000
2470 Old Mill Inman, SC 29349
- Type:
- Other
- Sq.Ft.:
- n/a
- Status:
- Active
- Beds:
- n/a
- Lot size:
- 4 Acres
- Baths:
- MLS#:
- 1500705
ADDITIONAL INFORMATION
Discover a prime commercial opportunity in the thriving town of Inman! This property is strategically located at the intersection of Turpin, Old Mill, Compton Bridge, and Edwards Roads, making it a highly visible and accessible location. Formerly operated as an assisted living facility for many years, this versatile property presents an ideal setting for various business ventures. Situated on an expansive 3.79-acre plot, this property offers a prominent position at a well-known intersection just a short distance from Chapman High School. Its convenient location makes it an excellent choice to establish and grow your business. With an impressive layout featuring 15 bedrooms, 8 full baths, and 3 half baths, there is an abundance of space to accommodate your needs. Notably, the roof was newly installed in 2016, ensuring reliable protection, and the heating and air systems were updated in 2019 for enhanced comfort. Additionally, a $60,000 fire and smoke alarm system was installed in 2020, guaranteeing the safety of occupants and valuable assets. Onsite laundry facilities offer added convenience for daily operations. The property boasts spacious communal areas, including a large great room, commercial kitchen featuring a gas range, and cafeteria. Multiple private offices available to support your business operations seamlessly. Don't miss out on this extraordinary opportunity
$523,260
1012 Messer Farm Inman, SC 29349
- Type:
- Other
- Sq.Ft.:
- n/a
- Status:
- Active
- Beds:
- 3
- Lot size:
- 1 Acres
- Year built:
- 2023
- Baths:
- 2.00
- MLS#:
- 1498636
- Subdivision:
- Messer Farms
ADDITIONAL INFORMATION
Welcome to your dream home! This beautiful new construction on a large 1 acre lot, is situated in the picturesque town of Inman, South Carolina, offering breathtaking mountain views that will leave you in awe. Step inside and you're greeted by a spacious entryway with trey ceiling that leads into a large living space with gas fireplace. You'll love the bright and inviting sunroom, perfect for enjoying your morning coffee or relaxing with a book. The open floor plan seamlessly flows into the gourmet kitchen, featuring stunning granite countertops and stainless steel appliances. The cement board siding adds durability and low maintenance to your home. The luxurious master suite is a true oasis, featuring a fully tiled shower with dual showerheads, making every morning feel like a trip to the spa. The additional bedrooms are generously sized and offer ample closet space. This home boasts impeccable attention to detail and craftsmanship, ensuring quality and longevity for years to come. Don't miss the opportunity to call this stunning home yours and enjoy the peacefulness and serenity that Inman has to offer. Schedule your private showing today!
$750,000
4098 11 Inman, SC 29349
- Type:
- Land
- Sq.Ft.:
- n/a
- Status:
- Active
- Beds:
- n/a
- Lot size:
- 38 Acres
- Baths:
- MLS#:
- 1494230
- Subdivision:
- None
ADDITIONAL INFORMATION
38.33 acres of land. A little over 3 acres are cleared. The rest of the acreage is wooded. Great location. Close to I-26. There is a house on the property that is being sold with no value. The house may NOT be entered for any reason. The carport that is on the property does not convey with the property. This property has county water available. It does not have to have a perc test since there is a house already on the property. Power is available to the property. This would be a great location to build your dream home or to put multiple homes. Call us today for more information.
- Type:
- Single Family-Detached
- Sq.Ft.:
- n/a
- Status:
- Active
- Beds:
- 3
- Lot size:
- 0.21 Acres
- Baths:
- 2.00
- MLS#:
- 1489758
- Subdivision:
- Bush Fork
ADDITIONAL INFORMATION
This immaculate craftsman stye home has 3bedroom/2bath with a BONUS room and is absolutely stunning! With just over 2000 square feet and nestled in on a quiet cul-de-sac this is the perfect place to call HOME! As you step inside you are greeted with an open floor plan that is warm and inviting with beautiful flooring, crown molding, and a stacked stone gas log fireplace in the living room. There is a separate dining room that opens to the main area and kitchen area lending an additional space for family meals and entertaining friends. The eat in kitchen has a breakfast area and island with room for pull up seating. The kitchen boasts elegant cabinets, under cabinet lighting and a subway tile backsplash. There are 3 bedrooms and 2 bathrooms all on the main level. The owner suite is spacious with a tray ceiling, walk in closet and ensuite bathroom. The ensuite bathroom has a double vanity, garden bathtub and a separate walkin shower. Don't miss the bonus room above the garage that is perfect for an office space or extra bedroom! Also note, off the kitchen area is a covered patio that overlooks a level fenced backyard. This home features an irrigation system and is perfectly situated on a quiet cul-de-sac. Give us a call today to schedule your private showing!
$179,900
Mount Lebanon Road Inman, SC 29349
- Type:
- Land
- Sq.Ft.:
- n/a
- Status:
- Active
- Beds:
- n/a
- Lot size:
- 2.48 Acres
- Baths:
- MLS#:
- 296321
- Subdivision:
- None
ADDITIONAL INFORMATION
BEAUTIFUL 2.5 Acres in Inman/Campobello area! Non-Restricted! Mountain Views. Future homesite sits about 600 - 700 feet off the road, where the lot opens up to breathtaking views of pasture, mountains and rolling hills (in all directions)! Right around the corner from Holston Creek Park! Subject property is currently PART OF a larger parcel, tax map 1-37-00-090.25. Owner is in process of surveying off the approximate 2.5 acres being sold.
- Type:
- Land
- Sq.Ft.:
- n/a
- Status:
- Active
- Beds:
- n/a
- Lot size:
- 0.63 Acres
- Baths:
- MLS#:
- 1487608
- Subdivision:
- Cool Waters
ADDITIONAL INFORMATION
Sloping residential lot in Cool Waters subdivision on Lake Cooley. Plenty of amenities associated with this lot, including public access to Lake Cooley, tennis courts and a covered pavilion.
- Type:
- Land
- Sq.Ft.:
- n/a
- Status:
- Active
- Beds:
- n/a
- Lot size:
- 0.65 Acres
- Baths:
- MLS#:
- 1487607
- Subdivision:
- Cool Waters
ADDITIONAL INFORMATION
Sloping residential lot in Cool Waters subdivision on Lake Cooley. Plenty of amenities associated with this lot, including public access to Lake Cooley, tennis courts and a covered pavilion.
- Type:
- Single Family-Detached
- Sq.Ft.:
- n/a
- Status:
- Active
- Beds:
- 5
- Lot size:
- 0.1 Acres
- Year built:
- 2023
- Baths:
- 4.00
- MLS#:
- 1486411
- Subdivision:
- Regency Walk
ADDITIONAL INFORMATION
This gorgeous Rutherford floor plan showcases all the space you and your family will need, featuring 5 bedrooms, 3.5 baths. As you enter you are greeted with beautiful luxury plank flooring that flows through the common areas. Your downstairs has a spacious eat-in kitchen with granite countertops, shaker style cabinetry, stainless steel appliances, and pantry. Your inviting family room features a fireplace to gather around. The large primary suite is located on the main level and has a spacious en-suite that features double sink vanity, two linen closets, water closet, 5 foot shower and an enormous walk-in closet. Upstairs is a loft, four secondary bedrooms all with walk-in closets, jack-and-jill bathroom and another full hall bath. Regency Place is located just minutes from I-85, easy access to everything that you need. It is less than a 15 minute drive to downtown Spartanburg, 20 minutes to the airport, walking distance to schools and 2 miles from shopping!
- Type:
- Single Family-Detached
- Sq.Ft.:
- n/a
- Status:
- Active
- Beds:
- 4
- Lot size:
- 0.06 Acres
- Year built:
- 2014
- Baths:
- 3.00
- MLS#:
- 1484411
- Subdivision:
- None
ADDITIONAL INFORMATION
Welcome to 472 Gramling School Road! Sitting on .67acres and located on the Village Green Golf Course, this home has over 2400 square feet. A BEAUTIFUL rocking chair front porch, great for sipping your morning coffee or relaxing after a long day. You'll see a lovely dining room to your right as you enter the home. The living room offers lots of natural light, views of #5 T-Box, and access to the screen back porch. Open floor plan with easy access to the lovely eat-in kitchen with lots of windows allowing for stunning views of the golf course. To the right of the home, you will find the laundry room that leads to the double garage, two bedrooms, a full bath, and a bonus room. On the other side of the home, you will find the master bedroom with granite counters, private access to the screen porch, double sinks, his/her closets, and a separate tub/shower. The 4th bedroom with adjoining full bath. Additional features, all bedrooms on the main, bonus room could be used as 5th bedroom, a laundry room with sink, a fully irrigated yard, surround sound throughout the home, termite bond, ceramic tile, granite countertops, and more. Come check out this INCREDIBLE home today!
- Type:
- Single Family-Detached
- Sq.Ft.:
- n/a
- Status:
- Active
- Beds:
- 2
- Lot size:
- 2.94 Acres
- Baths:
- 1.00
- MLS#:
- 1484149
- Subdivision:
- None
ADDITIONAL INFORMATION
2.4 acres with a block residence + separate septic tank where mobile home had previously been located. Unique property nestled off the road.
- Type:
- Land
- Sq.Ft.:
- n/a
- Status:
- Active
- Beds:
- n/a
- Lot size:
- 1.31 Acres
- Baths:
- MLS#:
- 1483933
- Subdivision:
- None
ADDITIONAL INFORMATION
Beautiful level 1.13 Acreage that rolls to a creek in the back. Prime location just a few minutes off I-26!! Build your dream home with NO restriction and with plenty of privacy. A quick drive from lake Bowen & just minutes away from shopping centers, restaurants, historical Landrum, NC mountains, & all it has to offer!!

Information is provided exclusively for consumers' personal, non-commercial use and may not be used for any purpose other than to identify prospective properties consumers may be interested in purchasing. Copyright 2024 Greenville Multiple Listing Service, Inc. All rights reserved.

Inman Real Estate
The median home value in Inman, SC is $310,000. This is higher than the county median home value of $232,300. The national median home value is $338,100. The average price of homes sold in Inman, SC is $310,000. Approximately 55.1% of Inman homes are owned, compared to 33.77% rented, while 11.13% are vacant. Inman real estate listings include condos, townhomes, and single family homes for sale. Commercial properties are also available. If you see a property you’re interested in, contact a Inman real estate agent to arrange a tour today!
Inman, South Carolina has a population of 2,896. Inman is more family-centric than the surrounding county with 38.41% of the households containing married families with children. The county average for households married with children is 29.91%.
The median household income in Inman, South Carolina is $51,210. The median household income for the surrounding county is $57,627 compared to the national median of $69,021. The median age of people living in Inman is 32.8 years.
Inman Weather
The average high temperature in July is 90.6 degrees, with an average low temperature in January of 27.9 degrees. The average rainfall is approximately 48.4 inches per year, with 3.1 inches of snow per year.
